Polygon Homes is embarking on the development of two new residential towers in Burnaby, set to transform the Olive Avenue area.
The first tower, Perla, will rise on the site at 5900 Olive Avenue, where a three-storey rental building from 1967, formerly called Olive Court, currently stands. This structure, now renamed Perla, has 71 rental units.
The second high-rise, Onyx, will be built at 5868 Olive Avenue, replacing a four-storey rental building constructed in 1970 with 47 units. Initially referred to as Olive North, Onyx has yet to be formally unveiled to the public, although Polygon has confirmed its future name.
The two towers will be divided by James Street and a neighboring four-storey rental building located at 5888 Olive Avenue, which dates back to 1969. Both developments are a short distance from Central Park, as well as the Expo Line’s Patterson SkyTrain station, with Metrotown and its amenities nearby.
Perla will soar 38 storeys and offer 339 market strata units, featuring one, two, and three-bedroom floor plans. Additionally, there will be a separate six-storey building containing 118 rental units, which include studios, one-bedroom, and two-bedroom apartments. These two structures will be separated by a shared courtyard.
Residents of Perla will have access to a wide array of amenities, including a modern co-working lounge, fitness center, spin studio, and an outdoor jacuzzi. The rooftop will house the exclusive Perla Lounge, featuring a private dining space, catering kitchen, billiards room, social area, and outdoor BBQ facilities. There will also be underground parking with 476 spaces for vehicles and 1,006 stalls for bicycles.
Onyx, planned at 34 storeys, will offer a total of 309 units: 261 market strata homes, 47 non-market rentals, and one market rental unit. The unit types will range from studio apartments to one, two, and three-bedroom homes. While the full amenity list has yet to be finalized, earlier proposals from 2021 mention plans for a fitness studio, pet grooming area, yoga patio, and various outdoor leisure spaces. The building will feature 317 underground vehicle parking spaces and 683 bicycle stalls.
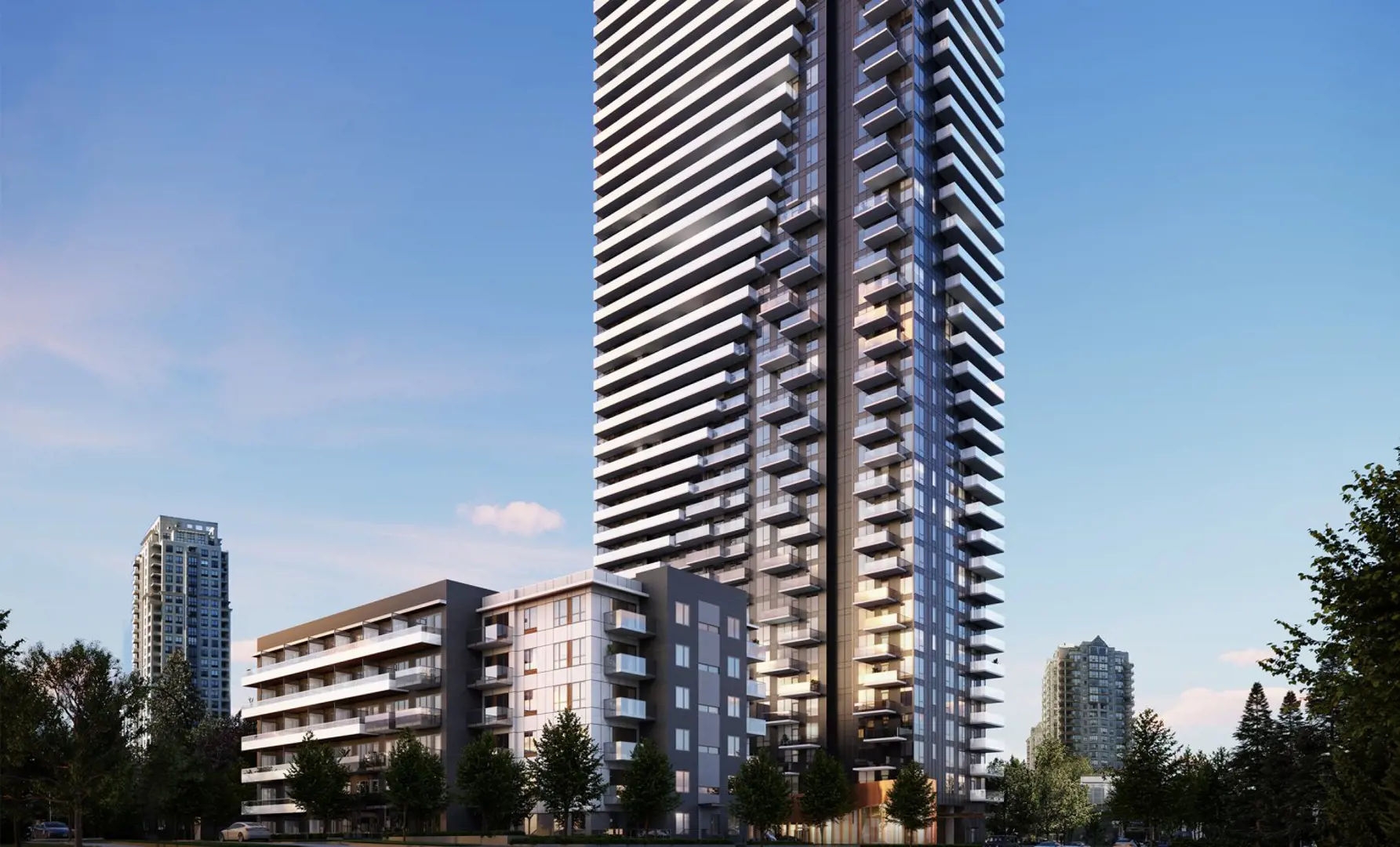
Elegance Upon Entry
Perla stands as a sleek, modern concrete tower in the dynamic Metrotown district. Crafted by dys architecture, its minimalist design and bold features radiate a sophisticated charm. Perfectly situated, Perla is only minutes away from Metropolis at Metrotown, the SkyTrain, and a wide range of shops, restaurants, and services. Just a few steps away, Central Park, a 220-acre green haven, invites you to enjoy peaceful ponds, vibrant gardens, tennis courts, and an outdoor swimming pool.
The West Coast-inspired architecture is further highlighted by an eye-catching entrance canopy and a stunning double-height lobby, offering a grand welcome every time you return home. Downstairs, a range of luxurious, spa-like amenities await, including a calming Jacuzzi and a state-of-the-art fitness center. Perched atop the tower, the Perla Sky Lounge offers a full floor of meticulously designed indoor and outdoor entertainment areas, featuring an outdoor deck, a fireside lounge, catering kitchen, and private dining room.
Modern Interiors
Each suite at Perla is an embodiment of contemporary design, starting with sleek wood veneer doors, polished chrome accents, and custom-crafted millwork. Subtle recessed lighting illuminates the entryways, setting an elegant tone as you step into the space. Main living areas feature soaring 9-foot ceilings, while an efficient in-suite heat pump system ensures year-round comfort with easily adjustable heating and cooling.
Sophisticated laminate wood-style flooring throughout the living spaces and bedrooms forms a seamless, natural base for your home. Choose from three expertly curated color schemes—Earl Grey, Chai Latte, or White Cocoa—to complement your personal style. In the main bedroom, a custom walk-in closet with built-in drawers and lighting keeps your wardrobe beautifully organized. Expansive low-E windows flood your space with natural light and offer scenic views, while promoting energy efficiency. Each home extends outdoors with a spacious private deck or patio.
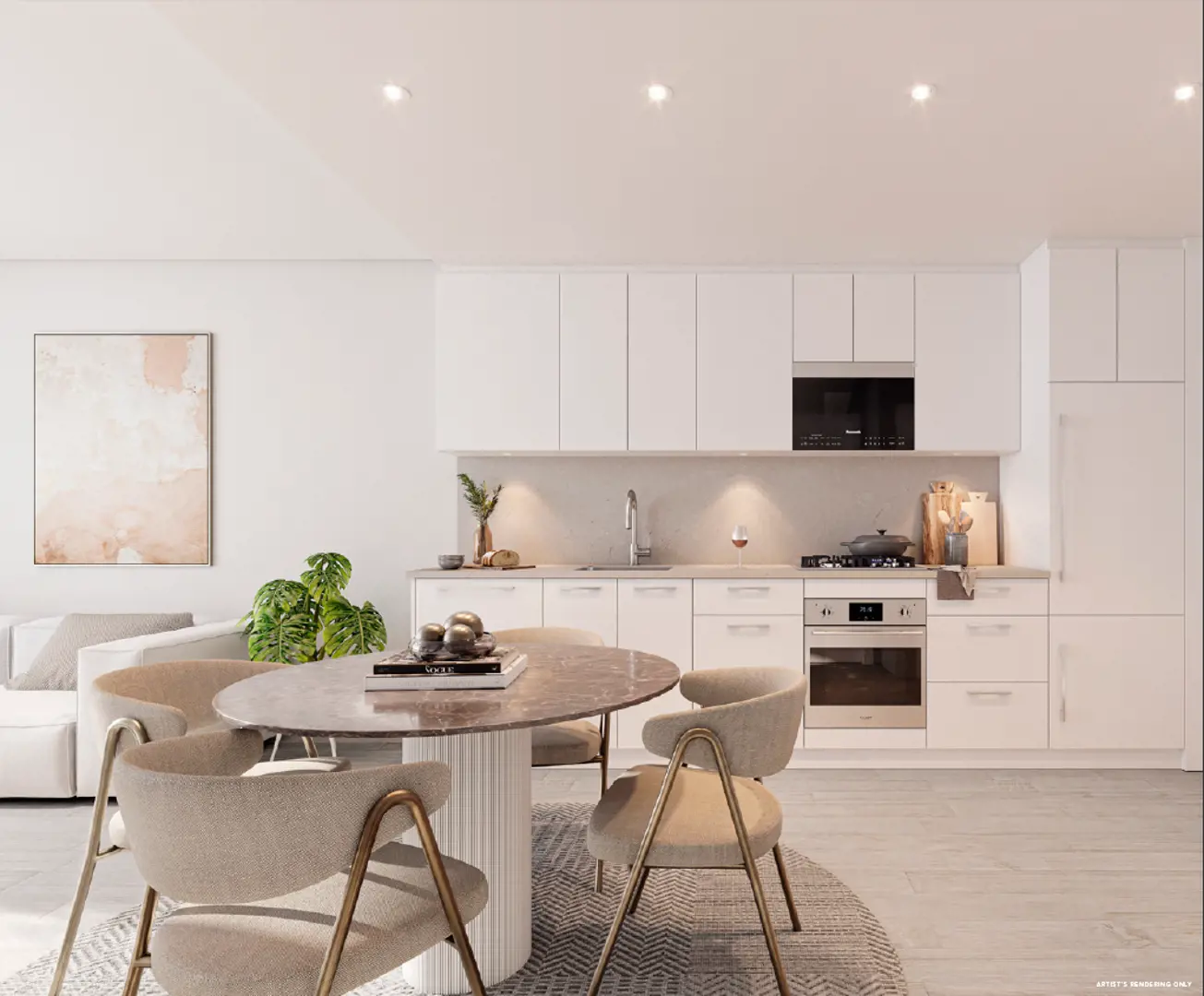
Gourmet Kitchens
Designed for both everyday meals and memorable entertaining, Perla’s kitchens are a haven for culinary enthusiasts. Custom cabinetry, available in natural wood, matte white, or matte grey, is paired with brushed nickel pulls, under-cabinet lighting, and soft-close features for stylish yet functional storage.
Engineered stone countertops and a full-height backsplash make a striking visual statement. Appliances in one-bedroom and junior two-bedroom homes (Plan A) include a 24-inch gas cooktop, electric wall oven, and dishwasher—all seamlessly integrated into the custom cabinetry—along with a microwave and hood fan. Larger homes (Plans B, C, D, and E) are equipped with upgraded appliances, such as a 30-inch five-burner gas cooktop, a 30-inch refrigerator with an icemaker, and a dual-speed ventilation hood. A stainless steel undermount sink, polished chrome faucet with a pullout spray handle, and a dual rollout recycling station make meal prep and cleanup a breeze.
Tranquil Bathrooms
Refresh and rejuvenate in Perla’s spa-inspired bathrooms, where porcelain wall tiles, oversized mirrors, and floating cabinetry come together for a tranquil retreat. The European-style shower system, complete with a rain shower head, hand-held wand, frameless glass enclosure, and built-in bench, provides a luxurious experience.
Thoughtful touches, such as imported engineered stone countertops, modern vanities with accent lighting, and undermount sinks, elevate the space. Behind the vanity mirror, a discreet cabinet offers convenient storage for your personal items, while dual-flush toilets add an eco-friendly touch.
Smart Living Features
Designed with modern convenience in mind, all homes at Perla are pre-wired for high-speed internet and cable, with a handy USB-C outlet in the kitchen for all your devices. A 24-inch in-suite washer and dryer make laundry a breeze, while opaque roller shades provide easy control over privacy and natural light.

Elevated Penthouse Living
The penthouse collection at Perla offers the ultimate in luxury, beginning with an upgraded entrance enhanced by rich wood millwork and soaring 8-foot doors. Select penthouses feature elevated ceilings up to 10 feet, and engineered wood flooring throughout adds both comfort and sophistication.
The main ensuite bathroom is a true spa retreat, featuring marble finishes, a ceiling-mounted rain shower head, freestanding tub, and towel warmer. Penthouse balconies are designed for entertaining, equipped with hose bibs and gas outlets for hosting unforgettable outdoor gatherings. The upgraded appliance package includes a 36-inch gas cooktop, a 30-inch wall oven, and a wine fridge—perfect for keeping your favorite vintages at the ideal temperature.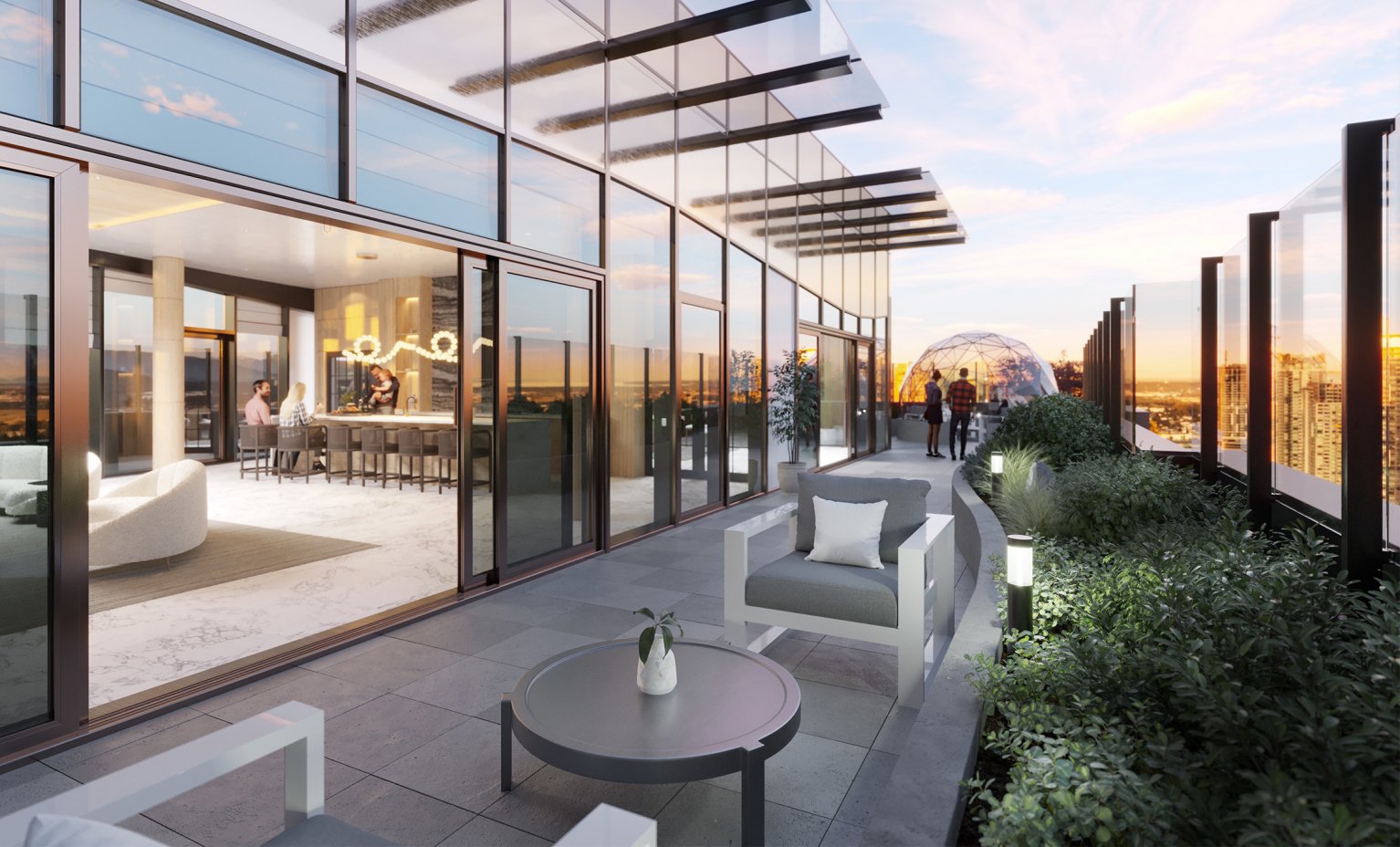
All-Star Amenities + Five-Star Grandeur
Perla features an impressive array of over 20,000 square feet of hotel-inspired amenities designed to enhance your lifestyle and promote a harmonious work-life balance.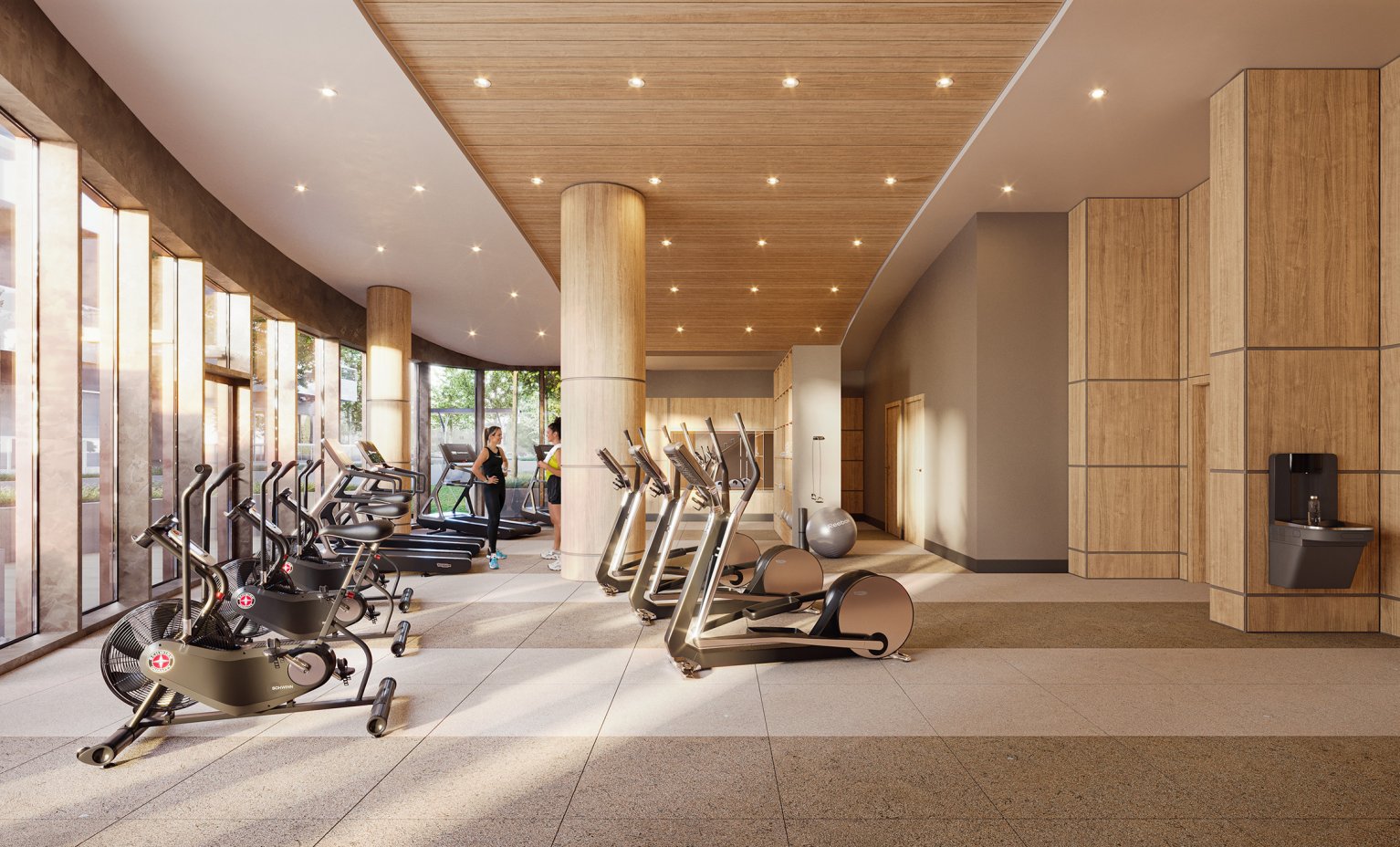
On Level 1, you’ll find a Fitness Centre for invigorating workouts, a Yoga Studio for mindful practices, and a relaxing Sauna. The Work Lounge and Games Room offer spaces for productivity and fun, while the Jacuzzi Patio and Concierge services ensure your comfort and convenience.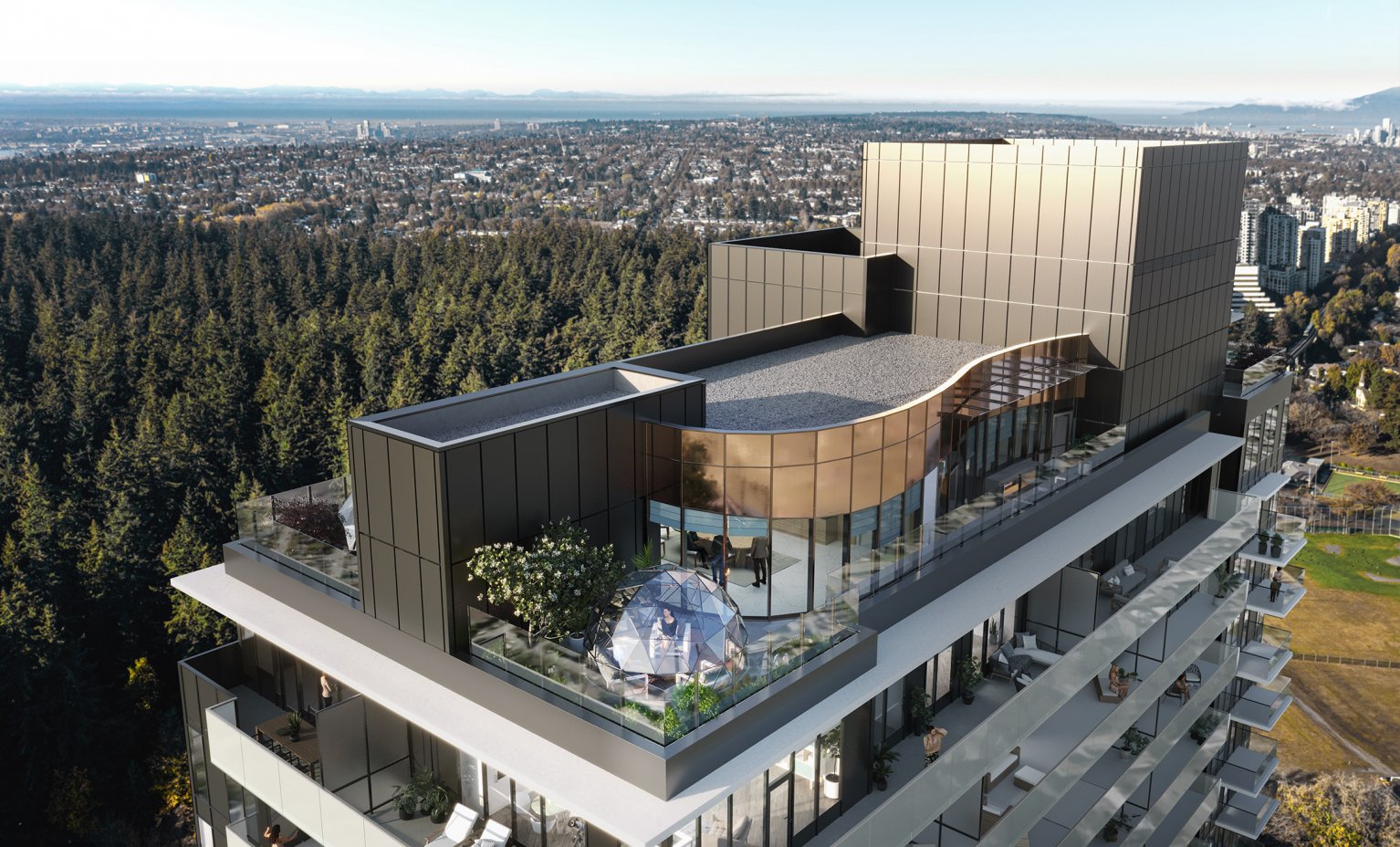
The 39th floor is home to the stunning Sky Lounge, which provides breathtaking city and mountain views, along with the Perla Domes for unique gatherings. The Outdoor Social & BBQ Area and Private Dining Room create perfect settings for entertaining, complemented by a stylish Catering Kitchen.
Security & Peace of Mind
Perla offers more than just luxury—it’s built with your comfort and safety in mind. The building’s concierge takes care of day-to-day details, and a secure parcel delivery system ensures packages are always safe. Proximity readers secure key areas, while resident-only elevators and emergency alert buttons in the parkade provide additional layers of safety.
Perla also features digital recording cameras in key locations, as well as heavy-duty entry doors with reinforced frames and locking systems for each suite. Hard-wired smoke detectors and monitored fire sprinklers are installed throughout, and each home is covered by a comprehensive warranty from Travelers Insurance, with protection against materials defects, building envelope issues, and structural problems. Built with steel-reinforced concrete, Perla offers long-lasting durability.
Additional perks include rough-in for EV parking in every stall, a dedicated bike repair station, and a year-round indoor dog wash for your furry companions.
About the Developer
Polygon Homes is a prominent name in the Vancouver housing market, having successfully built over 34,000 homes throughout Metro Vancouver. Known for its trusted, caring, and forward-thinking approach, Polygon has established itself as one of the region’s leading homebuilders.
With decades of experience, Polygon has developed a diverse range of properties, from complete master-planned communities to luxurious high-rise towers in vibrant urban centers. Each residence is crafted with meticulous attention to detail, ensuring that homeowners—regardless of their stage in life or location within the Lower Mainland—can purchase a home with confidence and peace of mind.
Polygon's commitment to quality and innovation has not only contributed to its reputation but has also made it a preferred choice for those seeking a new home in the dynamic and ever-evolving Metro Vancouver landscape.
Is Parking & Storage Included?
All homes include parking except for 1-bed homes up to the 8th floor.
All homes include a bicycle storage locker.