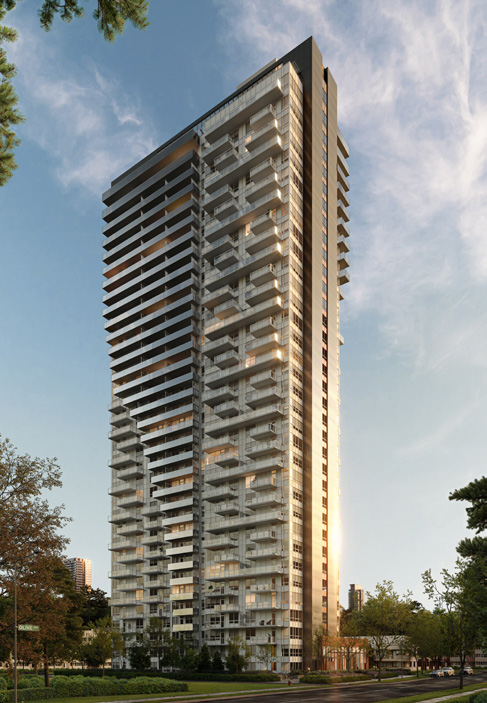
A Grand Welcome
Step into Onyx, an iconic modern concrete tower situated in the bustling heart of West Metrotown. With its striking West Coast contemporary design by dys architecture, Onyx impresses from the moment you arrive, thanks to its dramatic entrance canopy and inviting double-height lobby. This building offers not only prestige but also convenience and style in every aspect.

Positioned just steps away from Metropolis at Metrotown, the SkyTrain, and an array of shops, restaurants, and services, Onyx offers a prime location that blends urban living with natural beauty. Central Park, a 210-acre urban oasis with serene ponds, lush gardens, tennis courts, and an outdoor swimming pool, is a short stroll away—ideal for peaceful retreats or outdoor activities.

Sleek, Modern Interiors
Every detail of Onyx’s interiors reflects thoughtful design. The elegant entry to each suite features a modern wood veneer door, custom millwork, and an artfully placed entry plaque. Subtle recessed lighting creates a warm welcome, leading you into open living spaces with 9' over-height ceilings that provide a sense of grandeur. In select homes, ceilings soar to an impressive 10', adding even more openness and light to the space.
Upgraded 8' entry doors in these homes elevate the overall ambiance, combining modern sophistication with functionality. Each suite is also equipped with an in-suite heat pump system, offering year-round climate control at the touch of a button. Premium wood-style laminate flooring flows through the main living areas and bedrooms, establishing a natural and sophisticated foundation. Choose from three designer-selected color schemes—Ebony Slate, Pearl Grey, or Ivory White—to customize your home to your unique style.
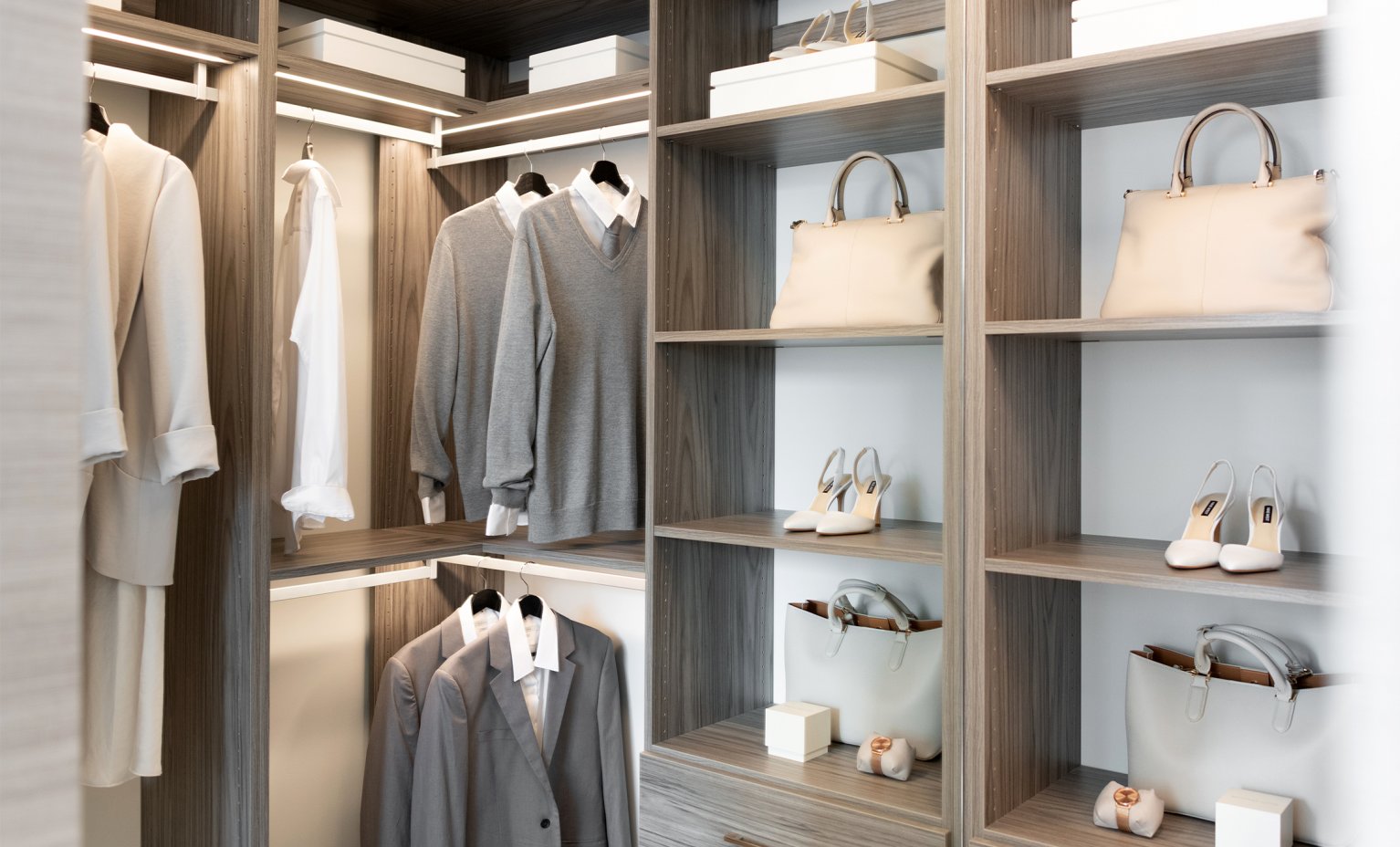
For added convenience, select floorplans include a walk-in closet in the primary bedroom, complete with custom shelving, drawers, and lighting, ensuring your wardrobe stays beautifully organized. Expansive low-E windows flood the interiors with natural light, while also contributing to energy efficiency. Each home also features a spacious private deck or patio, extending your living area into the outdoors.
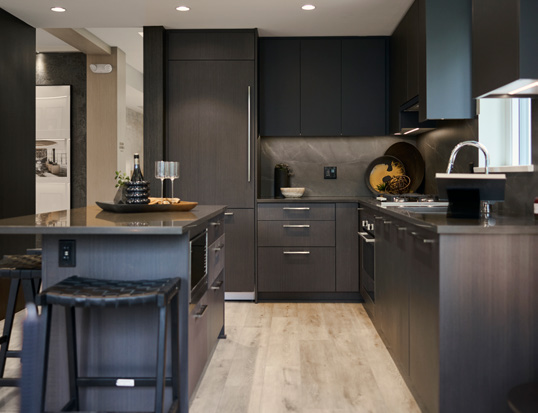
Culinary Perfection
The kitchens at Onyx are designed to inspire your inner chef. Custom dual-tone cabinetry (specific to your color scheme) includes a rotating corner cupboard (available in some homes) and adjustable shelving for added storage. Undercabinet lighting, nickel pulls, and soft-closing drawers provide both style and functionality.
Refined engineered stone countertops are complemented by a striking full-height backsplash, creating a beautiful and durable surface for meal preparation. Each home is equipped with premium appliances, varying by plan:
- Plan A Homes feature Fulgor Milano appliances, including a 24" gas cooktop, electric wall oven, integrated 24" refrigerator, 24" dishwasher, and a 24" over-the-range Sharp hood fan.
- Plans B, C, and D boast an upgraded appliance package, including a 30" five-burner gas cooktop, 30" electric wall oven, 30" refrigerator with water dispenser and ice maker, 24" dishwasher, Panasonic microwave with trim kit, and a 30" Cyclone wide slim-style ventilation hood fan.
A polished chrome single-lever faucet with a pull-out spray handle and a stainless single-bowl undermount sink make both meal prep and cleanup a breeze. A dual roll-out recycling station keeps waste management organized and simple.
Luxurious Ensuites
Indulge in the spa-like atmosphere of Onyx’s ensuites. The serene design features 24"x24" porcelain wall tiles, engineered stone countertops, floating cabinetry, and hotel-inspired mirrors with integrated storage and LED lighting. The European-style shower system offers a rain shower head, a handheld wand, frameless glass enclosure, and an integrated bench for relaxation.
Sleek dual-flush water closets conserve water without compromising on design. Every detail in the ensuite is thoughtfully considered to provide a retreat within your home.
Convenient Extras
Onyx homes are packed with modern conveniences designed for effortless living. All homes feature a USB-C outlet in the kitchen, making it easy to charge your devices. A 24" in-suite stacking washer and dryer ensure laundry is always convenient, while roller shades on all windows offer privacy and easy control over natural light.
Onyx is part of the Polygon TELUS Residential Smart Building network, which includes smart home automation, keyless entry, and a security alarm system for peace of mind.
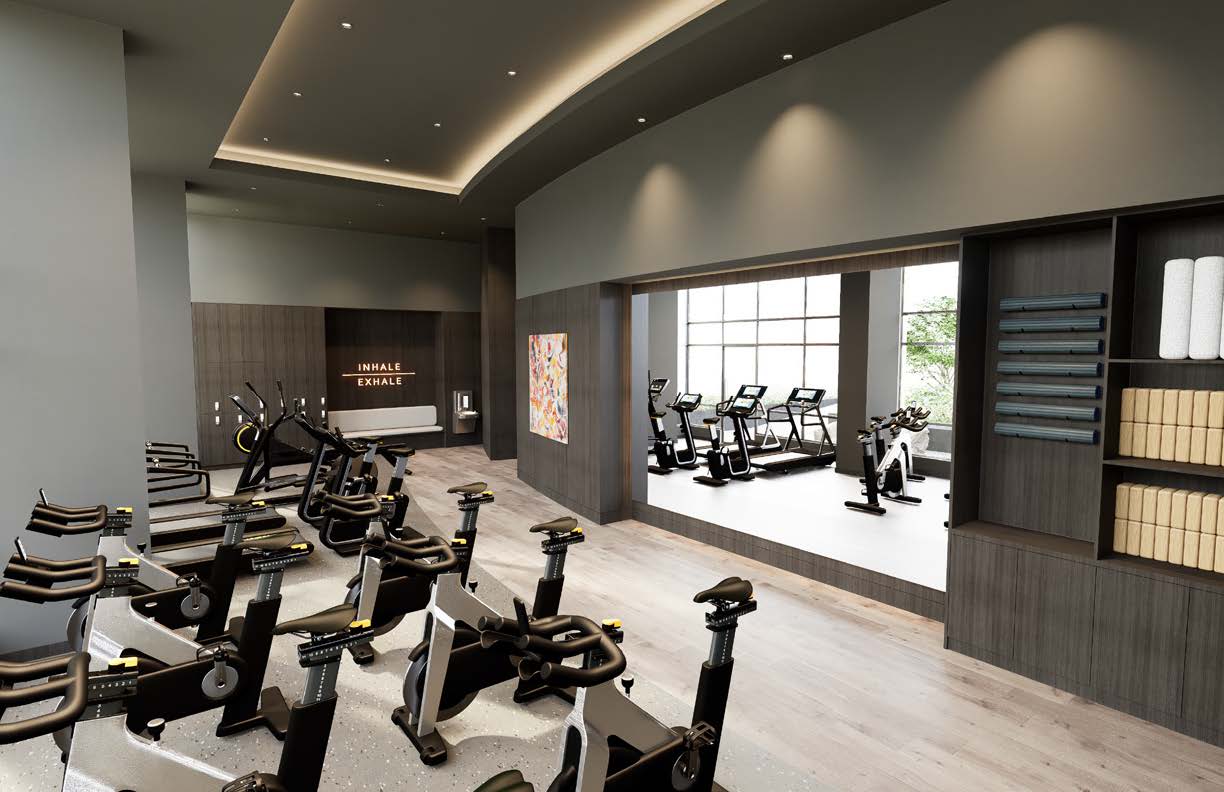
Amazing Amenities
At the ground level, you'll find a state-of-the-art fitness center and spa-inspired amenities. Relax in the hot tub, cool tub, or timber barrel sauna, or enjoy a cozy evening in the landscaped courtyard, complete with comfortable seating around a fire pit.
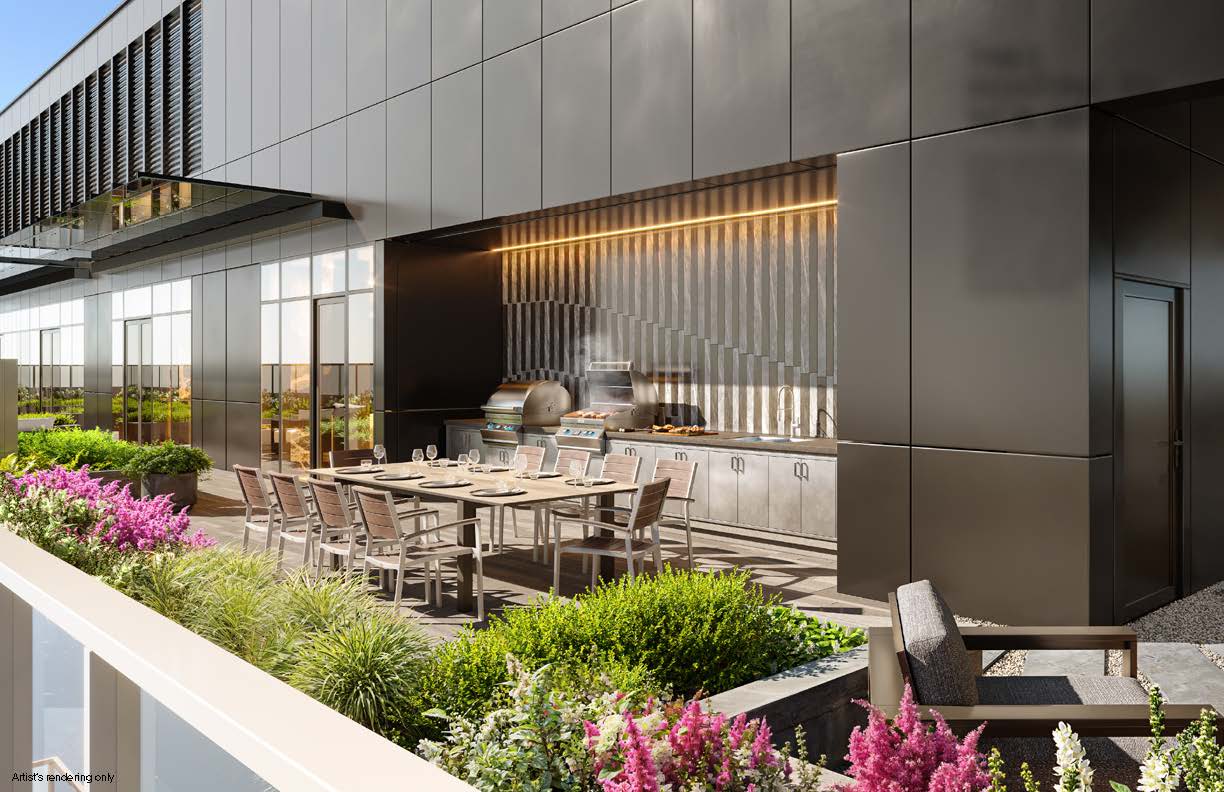
Ascend to the top of the tower where the exclusive Onyx Sky Lounge awaits. This luxurious entertainment space spans an entire floor and offers a fireside social room, billiards room, library lounge, an outdoor deck, a Japanese zen garden, and an outdoor BBQ kitchen and dining area—perfect for hosting guests or unwinding in style.
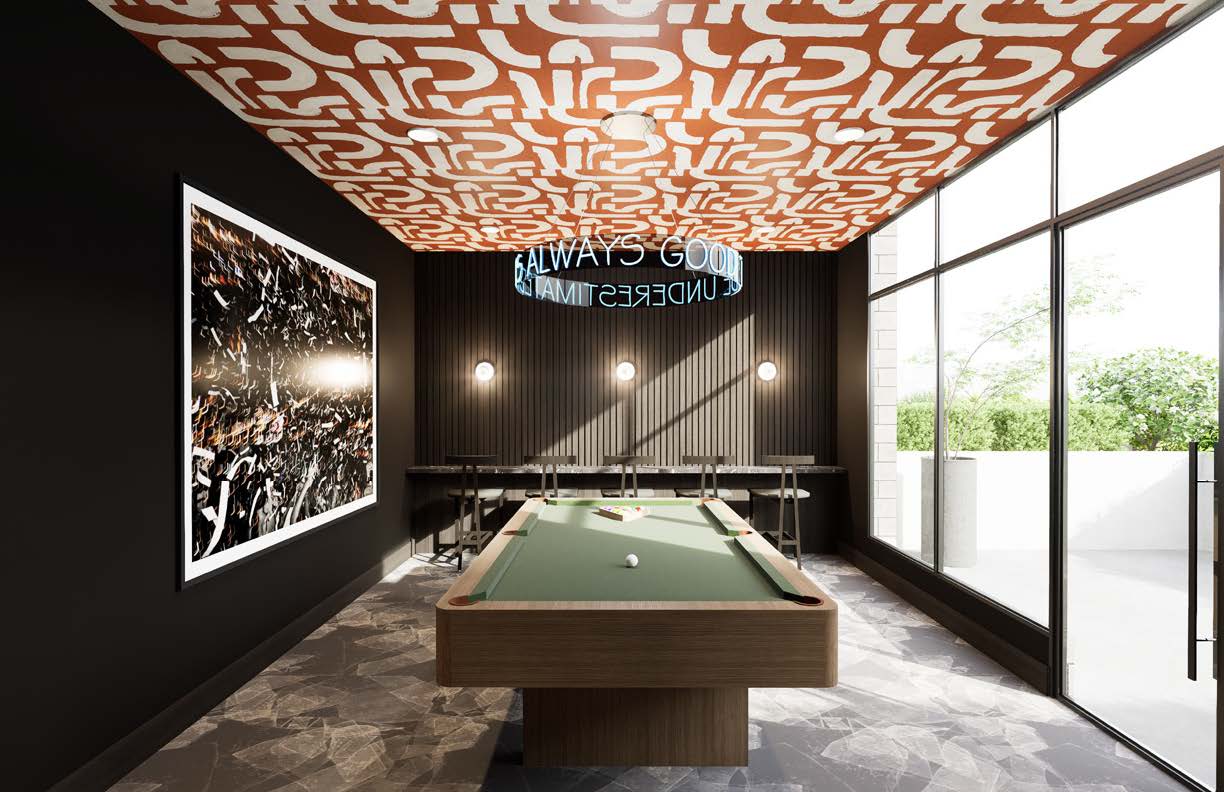
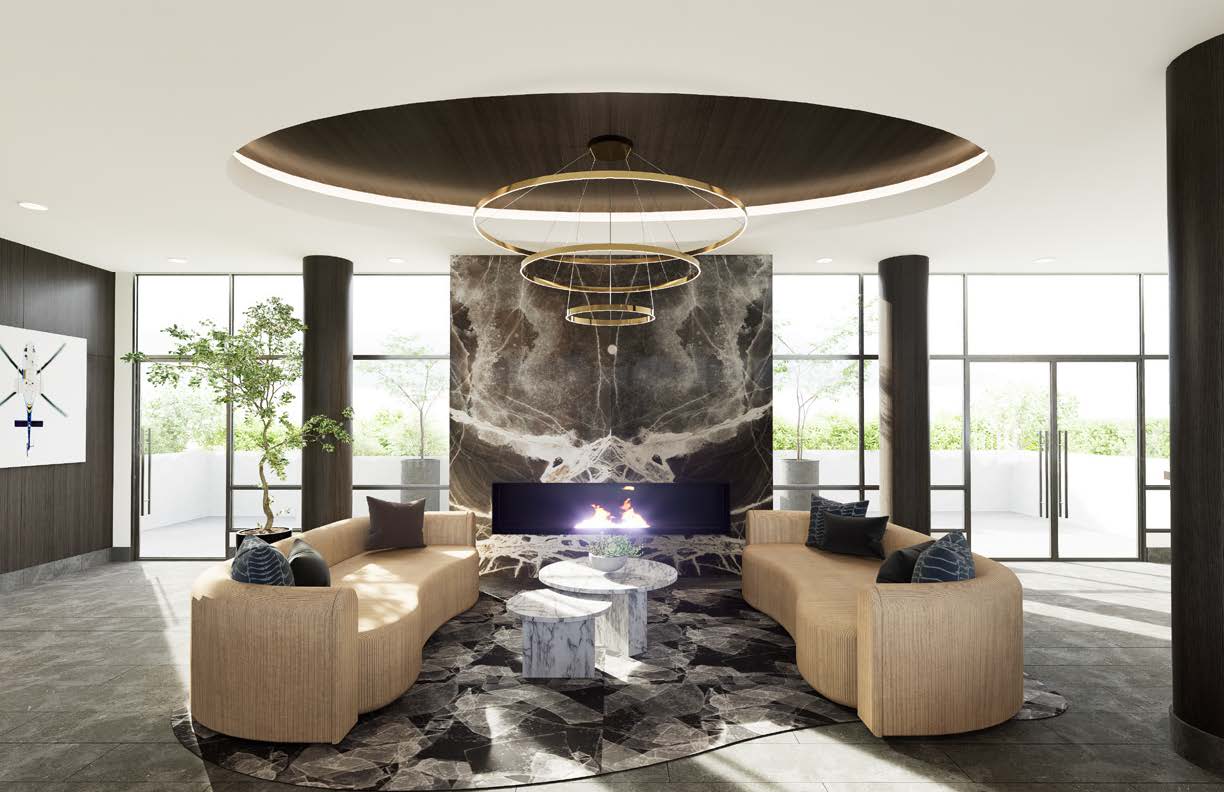
Secure, Comfortable Living
Onyx prioritizes your safety and comfort. A building concierge attends to the finer details, while security proximity readers protect the main entry points, including the parkade and lobby. The tower’s elevators are restricted to residents, providing added security. The underground parkade includes emergency alert buttons, and digital recording cameras monitor the parkade, lobby, and mailbox areas for added peace of mind.
Onyx is built with steel-reinforced concrete for durability and offers comprehensive warranty protection by Travelers Insurance Company of Canada, covering materials and labor for 2 years, the building envelope for 5 years, and structural defects for 10 years. Polygon’s dedicated Customer Service team is there to support your homeownership experience.
Additional Features
To make life even more enjoyable, Onyx offers a range of convenient extras. Every parking stall is prepped with a Level 2 rough-in for EV charging, and for cycling enthusiasts, a dedicated bike repair station is available. Furry friends are catered for with an indoor dog wash, ensuring your pets stay pampered all year round. An electronic parcel system makes online shopping deliveries easy and secure.
Optional storage lockers and bike storage lockers are also available for those needing extra space.
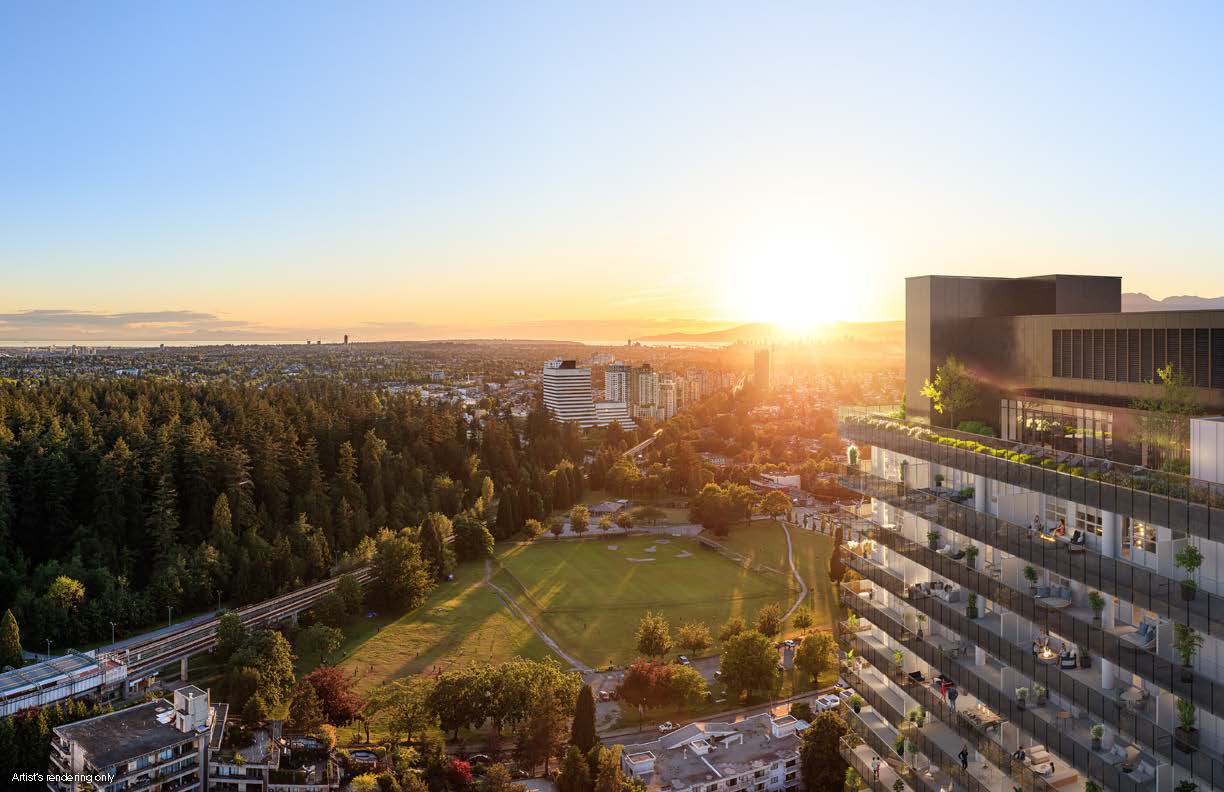
Penthouses
The penthouses at Onyx offer the pinnacle of luxury living. Engineered wood flooring throughout the living spaces and bedrooms ensures style and comfort, while premium-quality Miele appliances—including a 36" gas cooktop, 30" electric wall oven, 36" refrigerator with water line, 24" microwave, 24" dishwasher, and 24" Marvel wine fridge—add a touch of sophistication.
The spa-inspired ensuite in the penthouses features marble tile walls, a marble tile base spa shower with a ceiling-mounted rain shower head and handheld wand, as well as a freestanding tub (select floorplans). Additional luxuries like heated flooring and a towel warmer create the ultimate relaxation experience.
Outdoor living is made easy with a hose bib on the deck, and a dedicated BBQ gas outlet allows you to seamlessly prepare gourmet meals for friends and family.
About the Developer
Polygon Homes is a prominent name in the Vancouver housing market, having successfully built over 34,000 homes throughout Metro Vancouver. Known for its trusted, caring, and forward-thinking approach, Polygon has established itself as one of the region’s leading homebuilders.
With decades of experience, Polygon has developed a diverse range of properties, from complete master-planned communities to luxurious high-rise towers in vibrant urban centers. Each residence is crafted with meticulous attention to detail, ensuring that homeowners—regardless of their stage in life or location within the Lower Mainland—can purchase a home with confidence and peace of mind.
Polygon's commitment to quality and innovation has not only contributed to its reputation but has also made it a preferred choice for those seeking a new home in the dynamic and ever-evolving Metro Vancouver landscape.
Is Parking & Storage Included?
All homes include parking except for 1-bed homes up to the 8th floor.
All homes include a bicycle storage locker.
CLICK HERE FOR PERLA (TOWER 1)