
Wren: A Modern Oasis by Tavanco Group
Wren, an extraordinary project by Tavanco Group, offers a collection of 26 architecturally stunning wood-frame townhomes that marry modern luxury with the serenity of nature. These residences, ranging from 833 to an expansive 3,405 square feet, rise elegantly across 3 levels, offering a range of layouts tailored for discerning buyers. Starting at $924,000 and exceeding $1.95 million, Wren is set to welcome residents in early 2027, promising a lifestyle that blends elegance, design, and an innate connection to the outdoors.
.jpg)
A Neighborhood in Harmony with Nature
Located just steps from the serene Braemar Park, Wren offers a peaceful retreat in the city, with a sprawling open field perfect for relaxation. Nature lovers will revel in being just a ten-minute walk from the majestic Queen Elizabeth Park’s 130 acres of lush greenery, vibrant gardens, and dining delights, while VanDusen Botanical Garden offers the chance to wander among thousands of plant species. Just around the corner, Oak Village beckons with charming cafés, bakeries, and delis—perfect for a leisurely afternoon. Meanwhile, Cambie Village’s unique boutiques offer one-of-a-kind treasures, and South Granville’s lively patios make for the perfect spot to share stories with friends over gourmet meals and drinks.
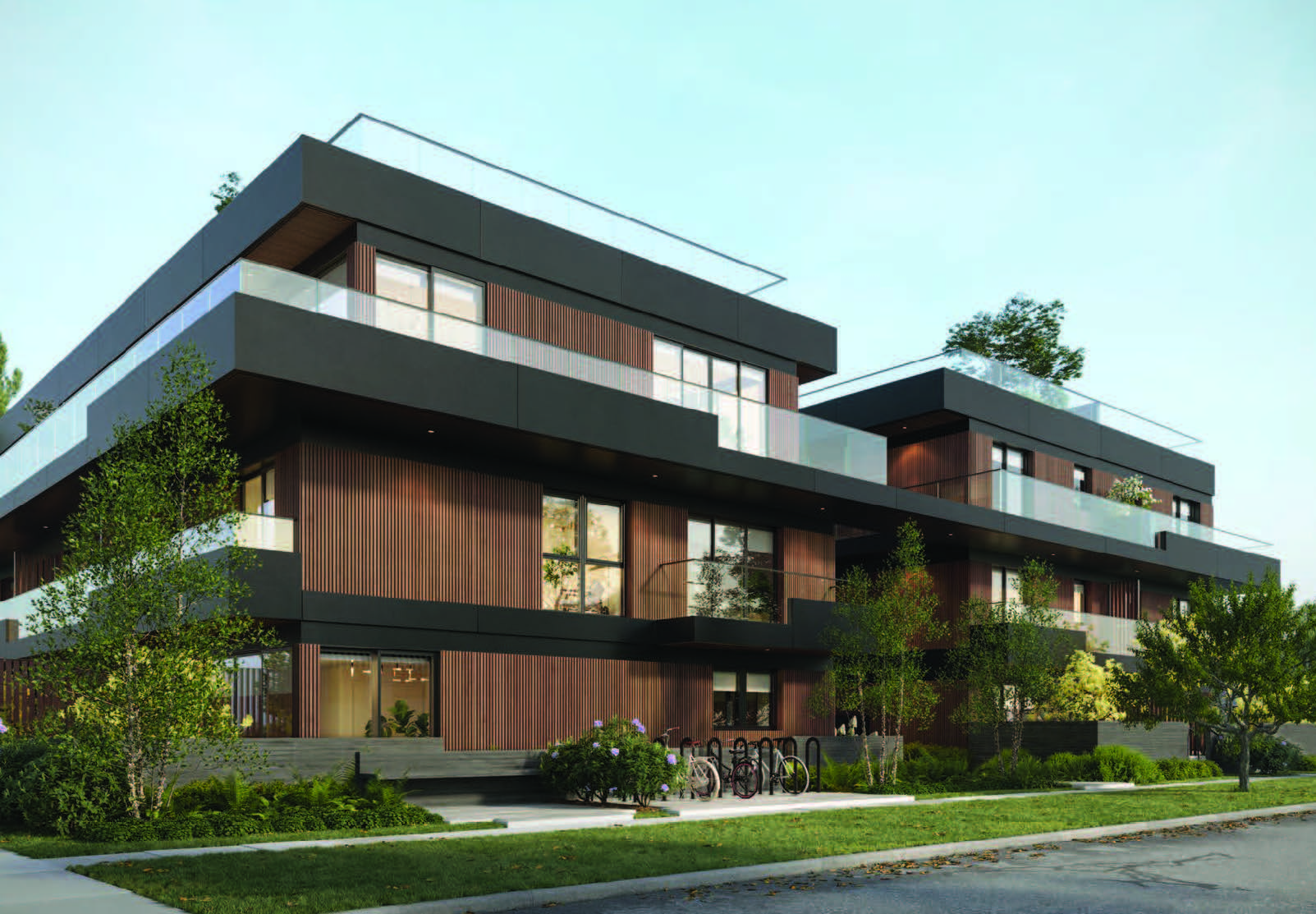
Architectural Mastery by SHAPE Architecture
Wren’s architectural brilliance, conceived by SHAPE Architecture, is a masterpiece that merges West Coast Contemporary and European Modernism into a bold, refined design. These homes exude warmth, with rich wood and metallic accents that create an interplay of elegance and strength. The innovative stacked layout allows for wider townhomes, complete with oversized windows and balconies that bathe interiors in natural light, creating a seamless indoor-outdoor flow.
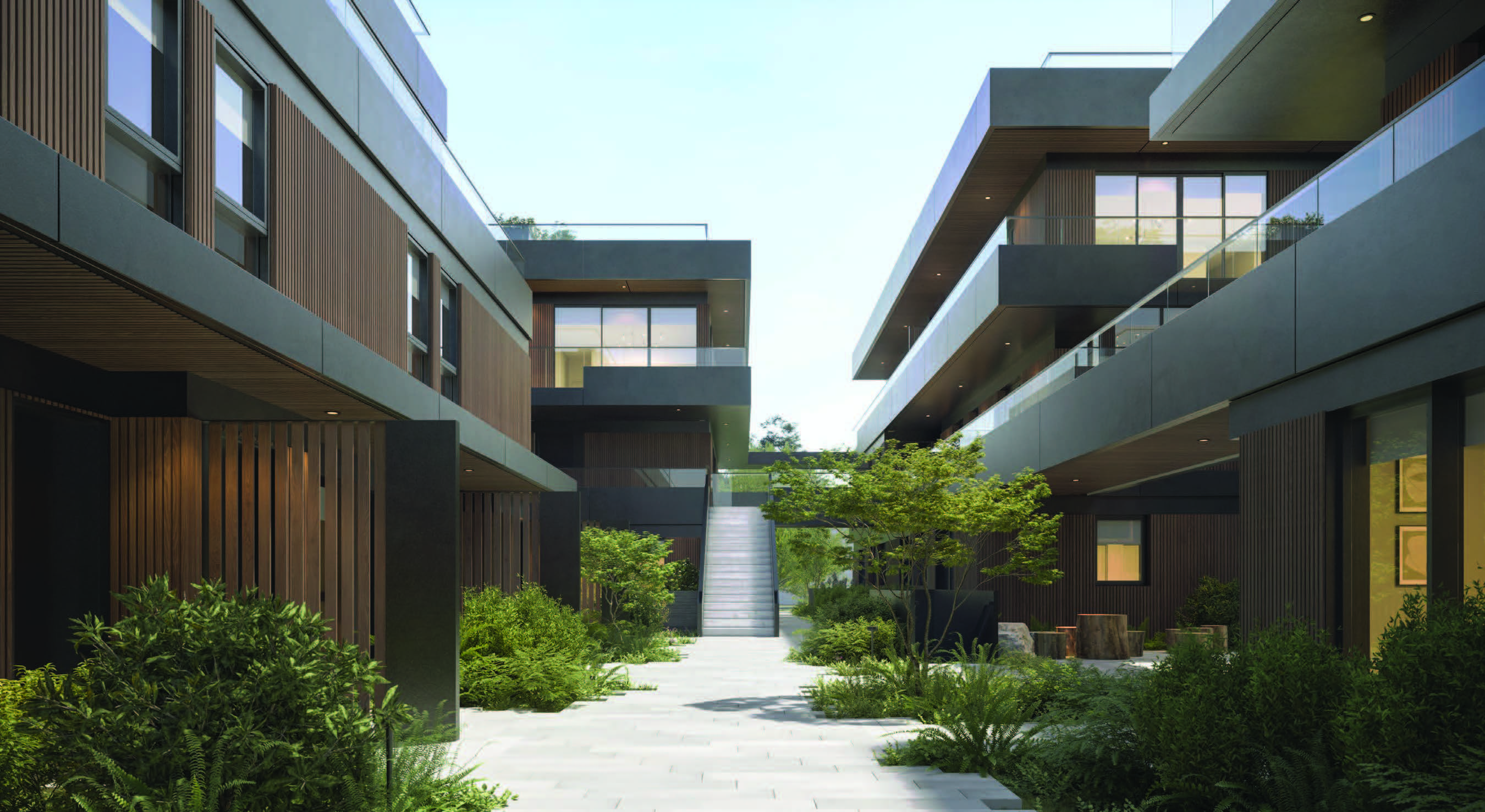
A Courtyard Where Community Thrives
The heart of Wren lies in its beautifully landscaped courtyard, where residents are welcomed by individual entrances on garden and second levels. At its center stands a majestic mature spruce tree, surrounded by lush greenery, where children can play and neighbors connect over a casual round of mini-golf. This vibrant, communal space fosters a sense of belonging, a place where friendships blossom and memories are made.

Seamless Outdoor Living Spaces
Outdoor living at Wren is nothing short of magical. Expansive patios and balconies stretch along many of the homes, offering space for al fresco dining, lounging, and entertaining. In some homes, these outdoor areas wrap around, connecting bedrooms and living spaces to the lush greenery outside, setting the perfect scene for morning coffees or evening cocktails amidst the sounds of nature. And for those lucky enough to have a rooftop, Wren delivers a breathtaking 360-degree view of Vancouver, from the majestic mountains to the sparkling waters of English Bay. These sprawling rooftop spaces offer a private paradise for dining, relaxing, or even working out—all while surrounded by panoramic beauty.
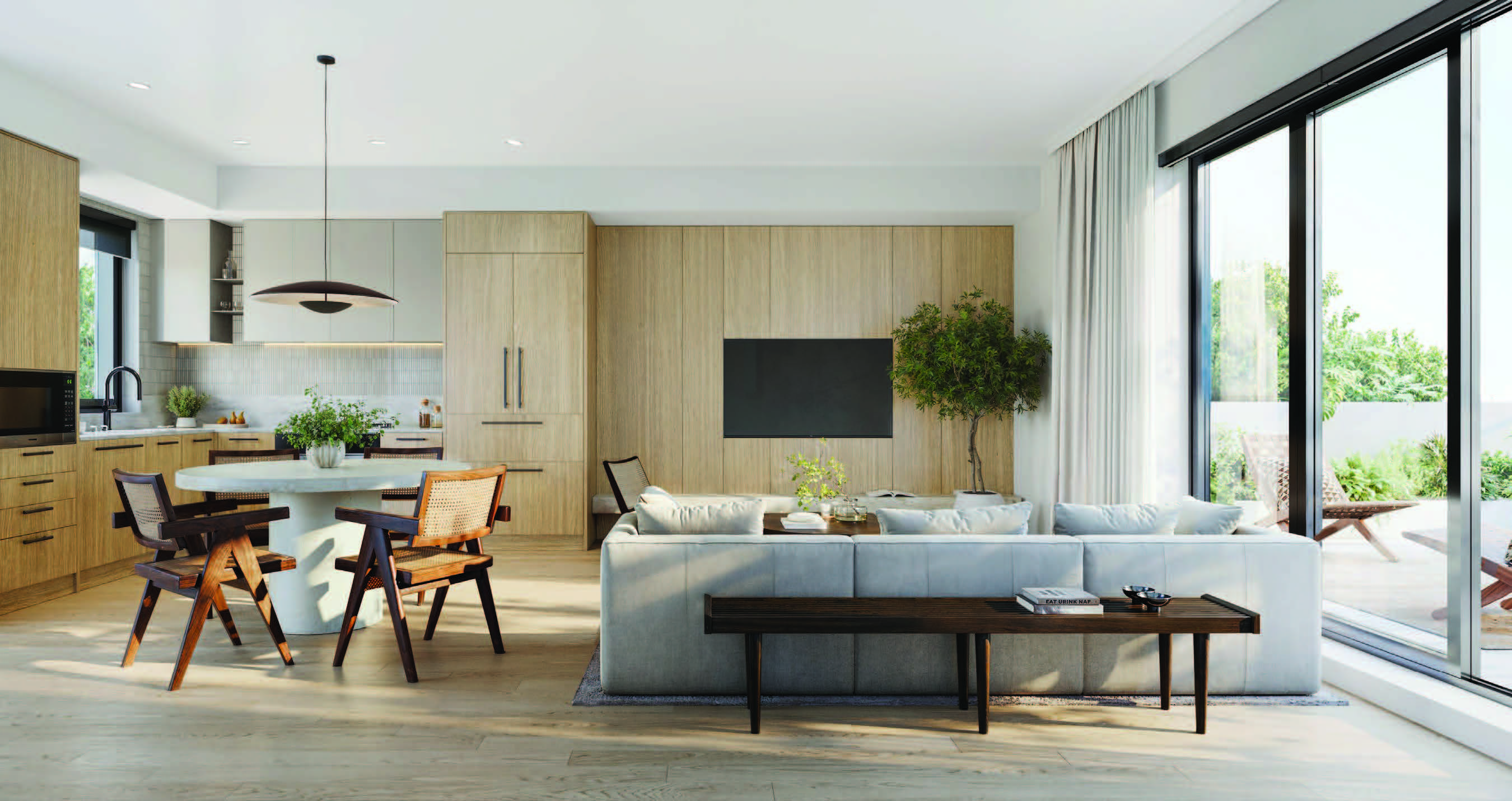
Interior Design Inspired by Nature
Inside, the homes are designed to feel like a sanctuary. Bärbel’s interior design draws inspiration from the natural world, crafting light-filled, airy spaces with organic materials that bring a sense of calm. The one, two, and three-bedroom homes offer an abundance of room to incorporate nature into daily living, with space for indoor plants and décor that evokes the outdoors. Clean, contemporary lines, and finely crafted finishes seamlessly blend warmth with modern functionality. Every window is positioned to maintain privacy while offering views of the outside, and innovative lighting, like integrated stair lights, ensures both beauty and practicality.
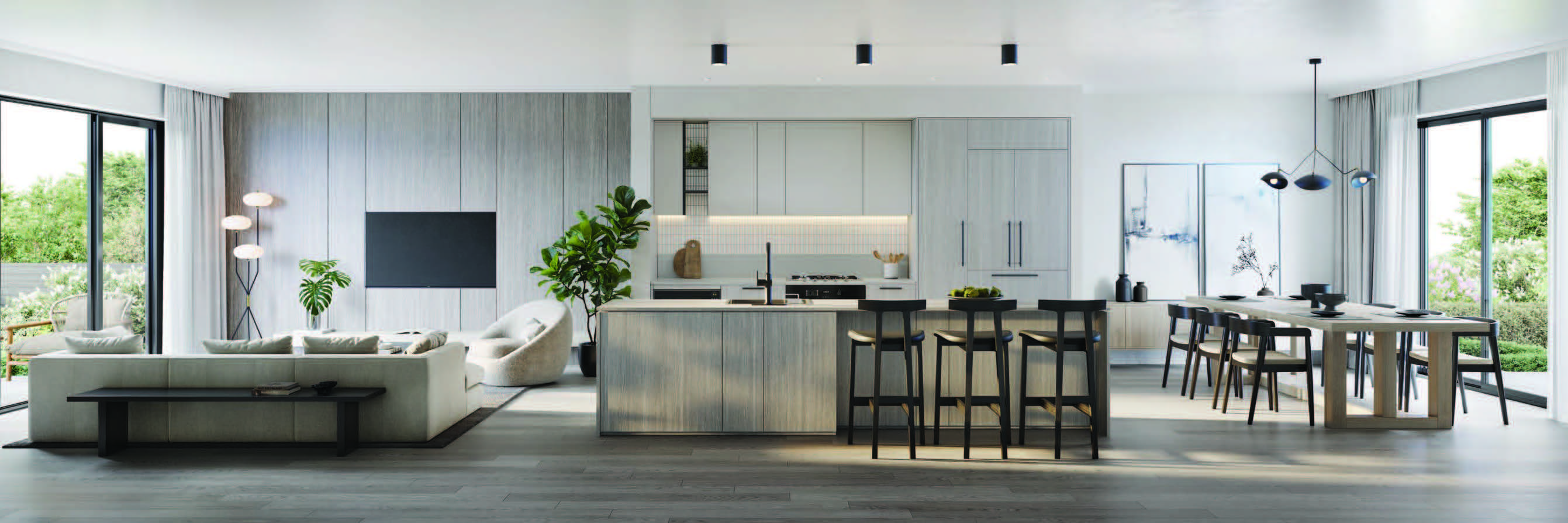
Culinary Excellence in Every Kitchen
The kitchens at Wren are designed for culinary delight, featuring Italian-made Aran Cucine cabinetry that adds texture and warmth, paired with state-of-the-art Miele appliances. These kitchens are as functional as they are beautiful, offering ample storage options, including open shelving perfect for displaying potted herbs or culinary essentials. In select homes, a large kitchen island takes center stage, providing an ideal space for cooking, dining, and gathering—a true hub of the home.
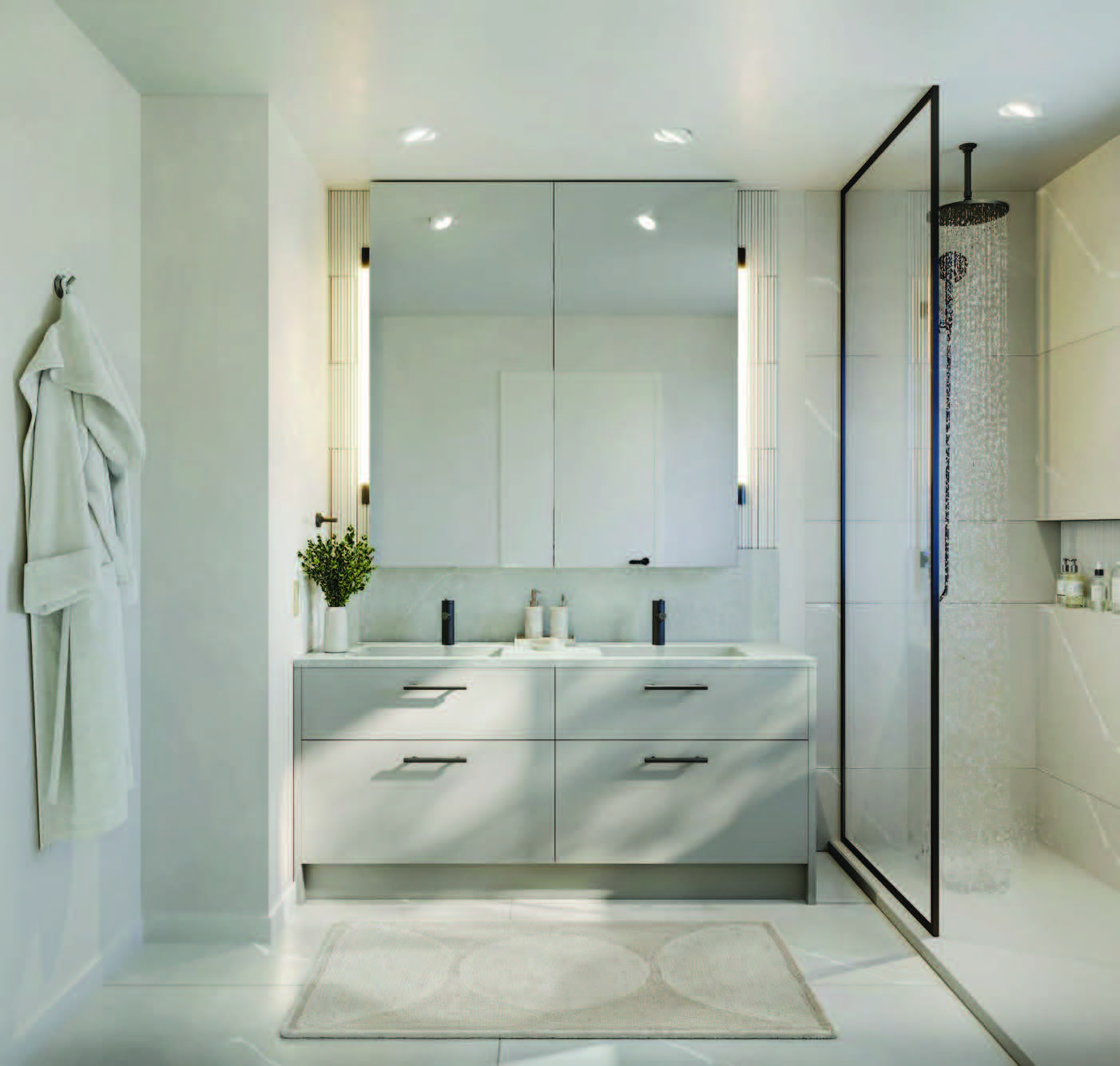
Luxurious Ensuites for Rest and Relaxation
Bathrooms at Wren are equally luxurious, with expansive floor and wall tiles, accent tiles reminiscent of combed sand, and heated floors that make every step a warm, comforting experience. Vanities are topped with elegant counters and provide abundant storage, while showers feature thoughtfully placed niches for toiletries, ensuring that even the smallest details are considered. This is a space designed for relaxation and indulgence.
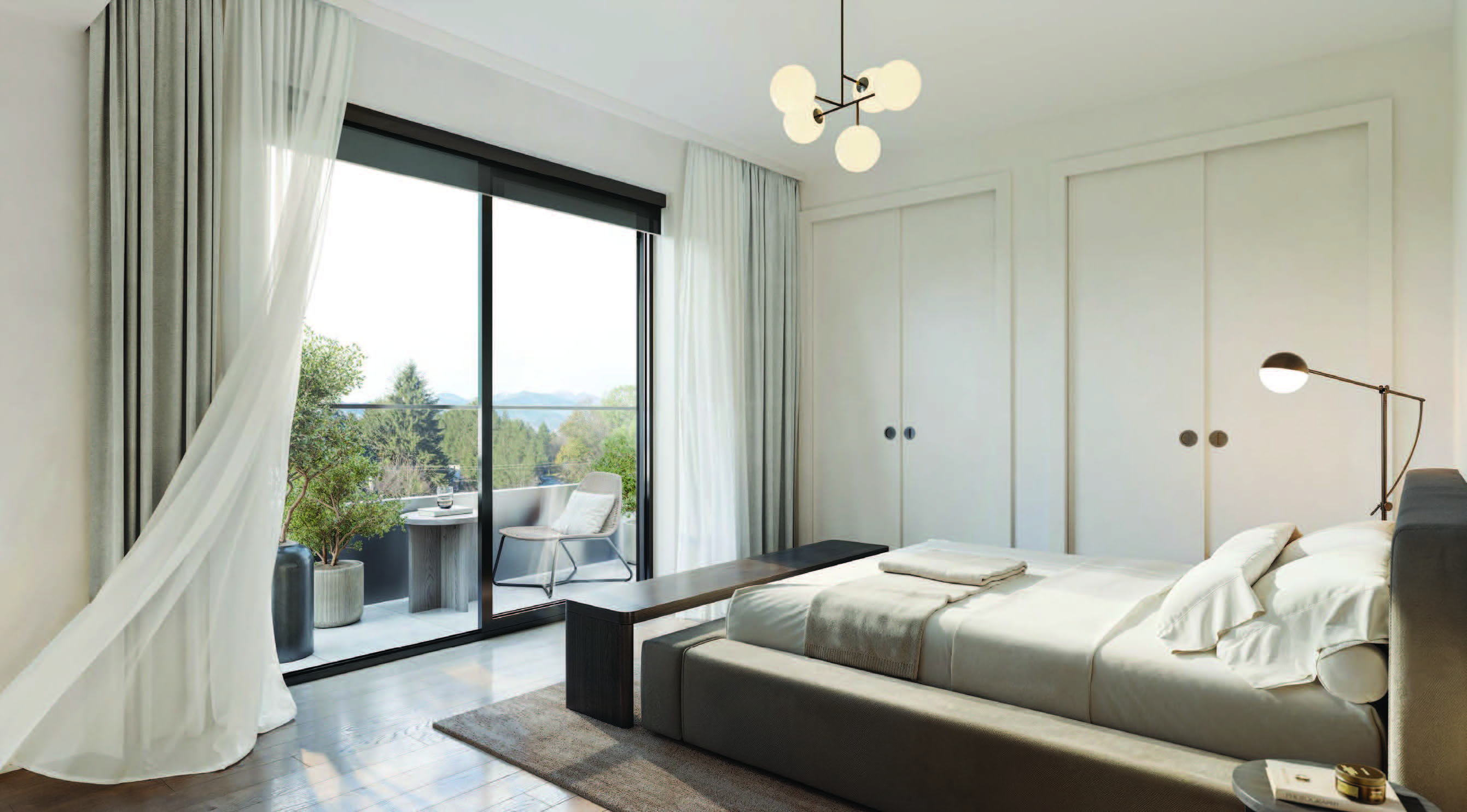
Primary Bedrooms: A Private Sanctuary
In the primary bedrooms, a peaceful oasis awaits. With windows or balcony doors that invite fresh breezes, these rooms are designed for rest and rejuvenation. Generously sized closets offer ample space for all your wardrobe needs, and in select homes, the primary bedroom and ensuite are located on their own level, providing the ultimate retreat from the rest of the home—a true private sanctuary.
About the Developer
Tavanco Group, the visionary developer behind Wren, brings over 50 years of real estate expertise to this exceptional project. Since their arrival in British Columbia in 2002, this family-run firm has been dedicated to crafting homes of the highest quality, driven by a commitment to professionalism, integrity, and listening to the needs of their homebuyers. With Wren, Tavanco once again delivers on its promise of elevating the living experience, creating homes that are as functional as they are beautiful. A Tavanco home is more than just a place to live—it’s a testament to thoughtful design, attention to detail, and a deep appreciation for the art of living well.
Is Parking and Storage Included?
One parking stall is included with all homes & two parking stalls on select larger homes.