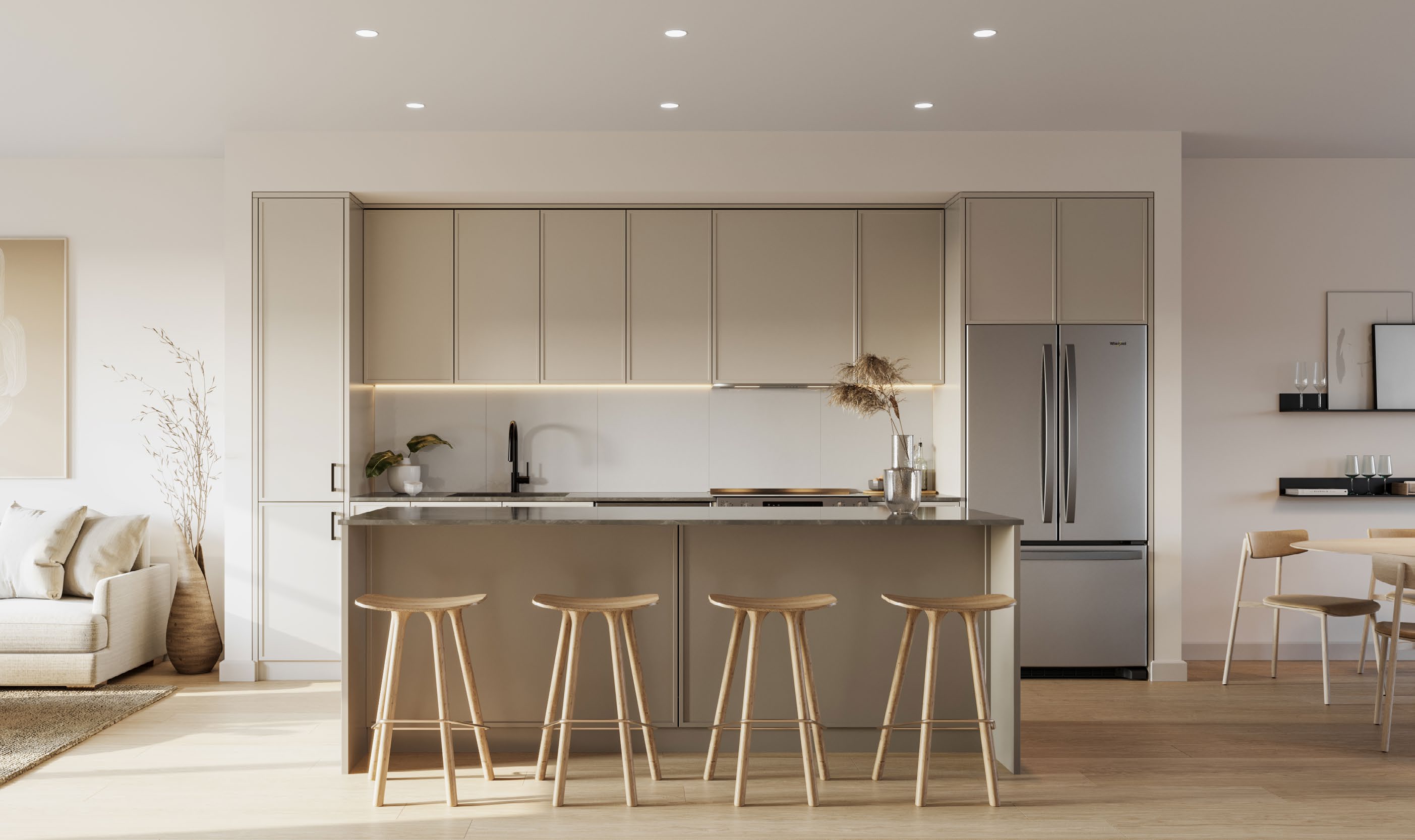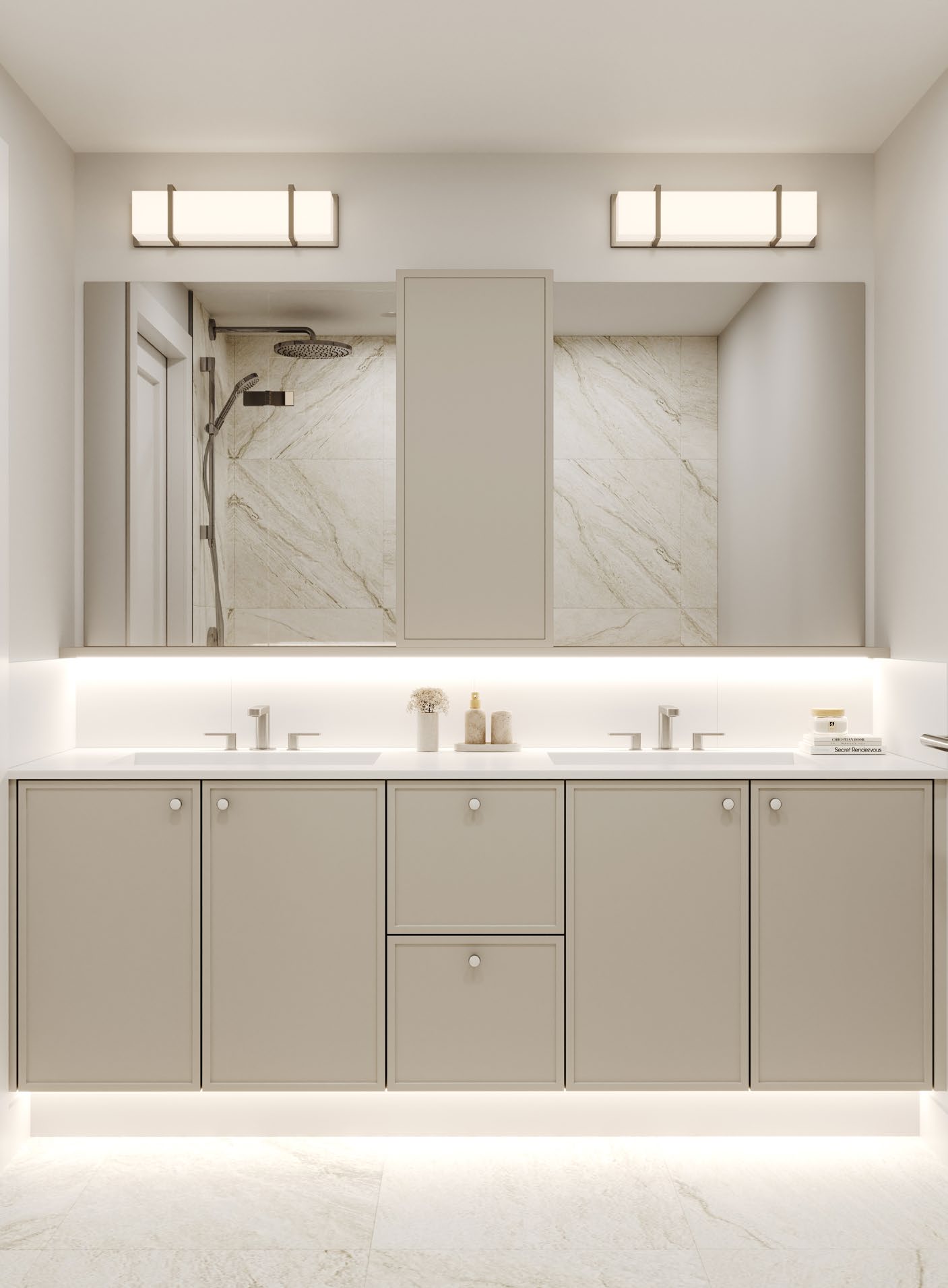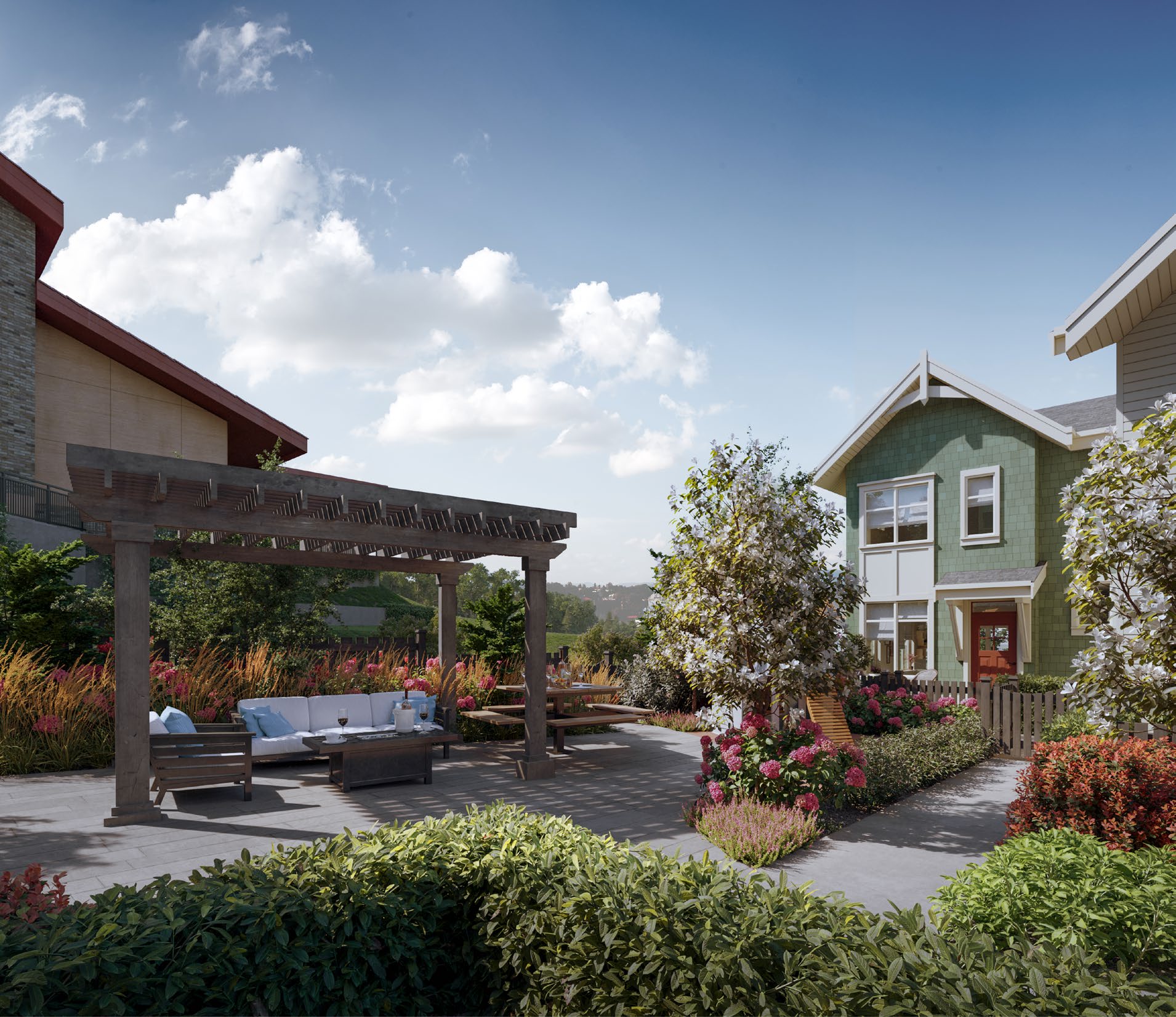
Nestled in the quiet shadows of Westwood Plateau, Westview Townhomes redefines family living in Central Coquitlam. These homes offer the best of both worlds—a tranquil setting near nature, yet with all the energy and convenience of the city just minutes away. Whether you're heading to Coquitlam Town Centre, hopping on the SkyTrain, or catching the West Coast Express, everything is within reach while still giving you a peaceful retreat to call home.
Westview is a limited collection of 24 thoughtfully designed townhomes across four block, where modern living meets family-friendly functionality. Choose from a range of layouts that include three-bedroom, three-bedroom plus flex, four-bedroom, and four-bedroom plus flex homes, with sizes ranging from a cozy 1,312 sq. ft. to a spacious 1,997 sq. ft. Each home is designed with attention to detail, ensuring maximum usability for families, with large kitchens, ample pantry storage, and, in some units, side-by-side laundry. Townhomes include attached double garages and private yards.
Families will find everything they need nearby, from top-rated schools like Walton Elementary, Scott Creek Middle, and Gleneagle Secondary to post-secondary options at Douglas College. Daycare centers are also readily available, and the Coquitlam City Centre is just a short trip away, offering a range of cultural and educational opportunities.
Outdoor enthusiasts will appreciate the easy access to Coquitlam Crunch Trail, Lafarge Lake, and a variety of parks. For those looking to stay active, the City Centre Aquatic Complex, Pinetree Community Centre, and Port Moody Recreation Complex are all just a short drive away.
Everyday essentials are close at hand with grocery stores, medical facilities at Eagle Ridge Hospital, and public transit options all within easy reach. While Westview is close to shopping, dining, and everything Coquitlam has to offer, it still maintains its peaceful, laid-back vibe.
Interior Functionality with Flair
Brought to life by Cristina Oberti, the interiors of Westview Townhomes strike a perfect harmony between modern style and heritage charm, creating spaces that feel fresh yet comfortingly familiar. Each layout is crafted with families in mind, blending practicality and comfort. From cozy three-bedroom homes to sprawling four-bedroom options, every inch is designed for growing families, featuring generous flex spaces, oversized kitchens, and thoughtfully optimized layouts for everyday living. All homes include deep pantries for added storage, and wide-plank laminate flooring in common areas keeps things easy to maintain, while plush carpeting in the bedrooms adds a soft touch underfoot. Family-sized Whirlpool washer-dryer units are included in every home, with select residences offering convenient side-by-side laundry setups. Expansive windows flood each room with natural light, and contemporary roller blinds let you control privacy and ambiance with ease.

Crafted Quality
Designed by the award-winning Trillium Projects, Westview Townhomes reflect a modern take on classic Craftsman architecture, thoughtfully integrated into the existing single-family neighborhood. Homes are finished with charming Strathcona Red or Gold front entries, sheltered by beautifully crafted overhangs, and each private yard is meticulously landscaped. Private two-car garages are a staple, featuring dedicated storage for two adult bicycles, an EV charging outlet, and, in select homes, an extra storage space within the adjacent flex room.

Kitchens That Inspire
The heart of the home, the kitchen, is perfect for gatherings and culinary adventures. Spacious islands invite family and friends to gather, with room for four to dine or entertain. Matte slimline-Shaker cabinetry, available in Willow Grey or White, is accented by matte-black hardware for a modern, sleek look. Polished quartz countertops provide a refined and durable surface, while oversized 24” x 24” ceramic backsplashes in True White add a touch of sophistication. The kitchen is fitted with high-end stainless steel KitchenAid appliances, including a French door refrigerator with a built-in water dispenser and ice maker, a five-burner convection range, and a quiet built-in dishwasher. Clever under-cabinet lighting and recessed fixtures ensure a well-lit, functional workspace.

Bathrooms Designed for Relaxation
The bathrooms at Westview are nothing short of luxurious. Matte slimline-Shaker cabinetry in shades of Willow Grey or Gauntlet Grey is beautifully paired with Arctic Snow quartz countertops and accented by elegant chrome hardware. The master ensuite offers double vanity sinks and expansive frameless glass showers, complete with both rain and handheld showerheads for a spa-like experience. Main bathrooms feature deep soaker tubs for those long, relaxing baths, and all are finished with high-efficiency, elongated-bowl toilets for modern comfort. Porcelain tiles, polished and matte, enhance the flooring and shower surrounds, creating a space where timeless design meets everyday functionality.

Outdoor Spaces for Every Occasion
Set against the stunning backdrop of Westwood Plateau, Westview Townhomes boast sweeping views of the Fraser Valley, Coquitlam, and even the majestic Mount Baker. Whether you're enjoying a quiet morning coffee on your private balcony or hosting friends on your rooftop deck, the outdoor spaces—ranging from 400 to over 650 sq.ft.—are perfect for soaking in the scenery or indulging in your gardening hobby. A shared pergola-covered seating area, complete with a gas fireplace and BBQ table, makes outdoor entertaining a breeze, while a designated children’s play area keeps the little ones happily occupied.
About the Developer
Developed by the multi-award-winning team at Trillium Projects, Westview Townhomes showcase nearly two decades of excellence in homebuilding. Known for their work on high-end single-family and boutique multi-family developments, Trillium's dedication to quality and design shines through in every detail. With a reputation built on integrity and innovation, they continue to shape the Lower Mainland's real estate landscape with projects like Westview Townhomes.
What is the Deposit Structure?
15% contracted deposit paid as:
• 5% due within 7 days of contract writing
• 5% due 60 days from contract writing
• 5% due 10 days after BP Amendment or February 3, 2025, whichever is later.
Are Assignments Allowed?
Yes, assignments are allowed with the consent of the developer. The assignment fee is 2% of the purchase price.
About the Developer
A small team of real estate professionals created an award winning firm in 2005 to build high-end single-family homes and, eventually, multi-family projects. Expertise, integrity, and results drive Trillium’s passion for residential development and construction, translating into a dedication to provide the highest quality homes.