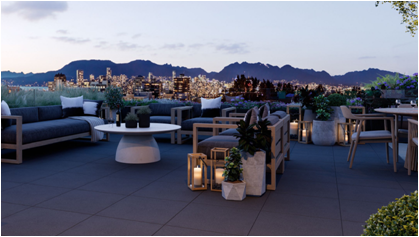Modern living areas showcase a perfect blend of elegance and functionality, achieved through comprehensive design principles that harmoniously unify interior design with architectural elements. The two specially curated color palettes offer unique and contrasting tones that break away from conventional choices. The W16 project is a testament to the innovative partnership between the renowned architectural firm Olson Kundig, the acclaimed designer Matthew McCormick, and the high-quality Stosa Cucine cabinetry, presented by Informprojects. This collaboration has resulted in a distinctive collection of homes that stand out for their exceptional design and individuality.
Dynamic Community
Welcome to a dynamic community where contemporary elegance meets thoughtful living. This exclusive collection features 53 masterfully crafted one, two, and three-bedroom homes designed by the globally recognized architectural firm Olson Kundig. Located in the enviable Cambie Village, this community celebrates a diverse range of local shops, restaurants, and services, and is closely connected to classic West Side amenities such as VanDusen Garden and Queen Elizabeth Park, with convenient access to downtown Vancouver.
Thoughtful Living
Every aspect of these homes has been meticulously designed for comfort and style. Residents can choose from dark or light designer color palettes, with premium engineered hardwood flooring throughout. Most living rooms, primary bedrooms, and dining rooms boast impressive 10-foot ceiling heights, while expansive windows flood the interiors with natural light. Roller shades provide privacy, and energy-efficient low E glass windows help maintain a comfortable indoor climate. A wifi-enabled high-efficiency heating and cooling system ensures year-round comfort. Each home also includes an LG front-loading washer and dryer and custom closets by Kico, presented by Informprojects in the primary bedroom. Protected outdoor spaces offer year-round enjoyment.
Kitchens by Stosa Cucine
The kitchens are a chef’s dream, featuring a Miele appliance package that includes a 30” integrated refrigerator with bottom freezer, a 30” induction cooktop with onset controls, a 30” convection wall oven, a 24” integrated dishwasher, and a built-in microwave. The integrated hood fan by Incassa, presented by Informprojects, complements the soft-close cabinetry with seamlessly integrated hardware by Stosa Cucine. Optional upgrades include opaque glass or stone upper cabinets. Functional storage solutions abound, with open shelving featuring strip LED lighting, drawer organizers, an efficient under-sink recycling center, and a convenient LeMans storage system in select homes. Pantries provide additional storage space in select homes. The Dekton countertops and backsplashes, with an optional natural stone slab upgrade, add a touch of luxury. The versatile island with a waterfall countertop is perfect for entertaining, while the island pendant curated by Matthew McCormick and recessed under-cabinet strip LED lighting ensure precision tasks are illuminated. The kitchen is completed with a Kallista matte black pull-down faucet.
Tranquil Bathrooms
Bathrooms are designed for tranquility and luxury, with energy-efficient in-floor heating in the ensuite. The frameless glass shower with a built-in niche, rainfall showerhead, and hand shower offer a spa-like experience. Soft-close cabinetry with integrated hardware by Stosa Cucine, presented by Informprojects, vanity medicine cabinets with backlit mirrors, wall-mounted Kallista dual-handle faucets, and Dekton countertops with integrated sinks ensure a seamless look. Large-format marble-inspired floor and wall tiles, Kohler dual-flush toilets with elongated bowls, and full-size soaker tubs in the main bath add to the luxurious feel. Under-cabinet LED lighting in the ensuite and linen closets in select homes provide additional convenience.
Meaningful Amenities
The community offers meaningful amenities designed to enhance the quality of life. Statement lighting in common areas curated by Matthew McCormick adds elegance. The rooftop amenity space includes an indoor entertainment area with a full kitchen, perfect for celebrations with friends and family. Outdoor lounging, dining, and entertaining spaces feature an artificial turf putting green, BBQs, tables, and urban agriculture planters for growing your own produce or flowers. Parcel storage lockers, bike storage, EV-ready stalls, and a children’s play area are also available for residents’ convenience.
Safety and Security
Safety and security are paramount, with enterphones at lobby and parkade entrances, restricted elevator access, and secure underground parking. The homes come with a comprehensive, industry-leading 2-5-10 year new home warranty by Travelers. A concierge service is available eight hours per day, Monday through Friday, to provide a welcoming and secure environment.
Contemporary Spaces
These contemporary spaces convey elegance and function using holistic design principles that ensure a seamless integration between interior design and architecture. Two custom color palettes deviate from the ordinary through contrasting tones. This community represents a creative collaboration between Olson Kundig, Matthew McCormick, and Stosa Cucine cabinetry presented by Informprojects, creating a collection of homes that are truly one-of-a-kind.










