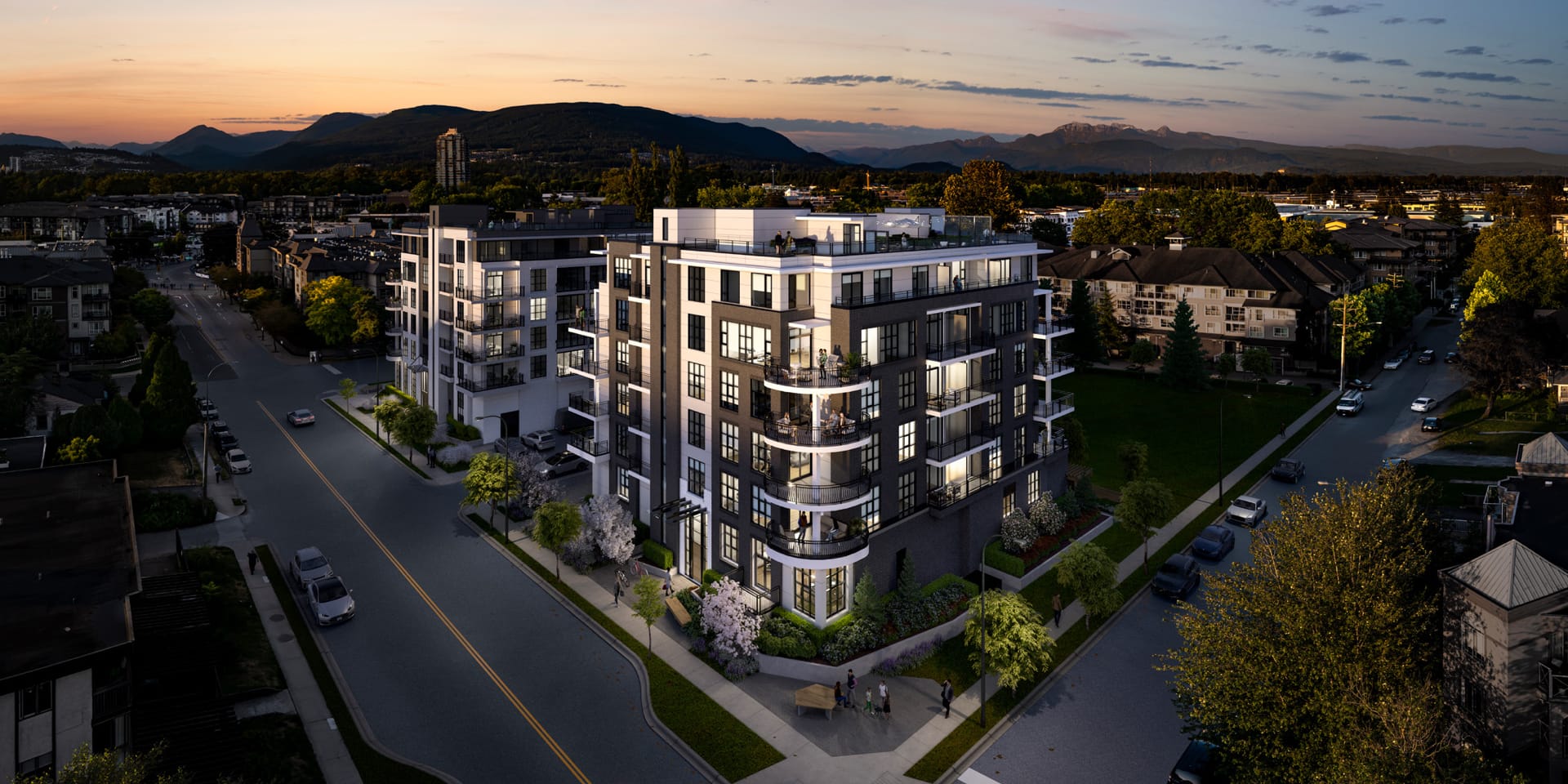
Two Shaughnessy: A New Benchmark in Port Coquitlam
Welcome to Two Shaughnessy, where timeless architectural beauty and modern innovation unite in the vibrant downtown core of Port Coquitlam. Building on the success of its predecessor, Two Shaughnessy reverses the signature Salt & Pepper color scheme, offering a bold yet refined aesthetic. Crafted with quality European materials, this building sets a new standard for excellence, pushing the boundaries of design and craftsmanship in the community.
As you step inside, a grand double-height lobby welcomes you, immediately setting the tone for the elevated living experience within. Residents enjoy the convenience of a German-engineered, semi-automated Klaus Multi-parking System. Locally serviced by ePARKgo and associated with the developer, this advanced system ensures parking is safe, secure, and hassle-free.
The building’s thoughtfully designed amenities enhance both convenience and comfort. Host a gathering or business meeting in the mezzanine-level recreation room, or take advantage of the secure bike room and workshop space to handle minor repairs on the go. With parks and trails just steps away, outdoor enthusiasts and their four-legged companions will appreciate the ground-floor dog wash station, designed for a quick cleanup after adventures. Every home in Two Shaughnessy is covered by a 2-5-10 warranty, ensuring long-term peace of mind.
Finally, escape to the rooftop terrace, where panoramic views provide the perfect backdrop for socializing, watching the sunset, or simply unwinding under the open sky.
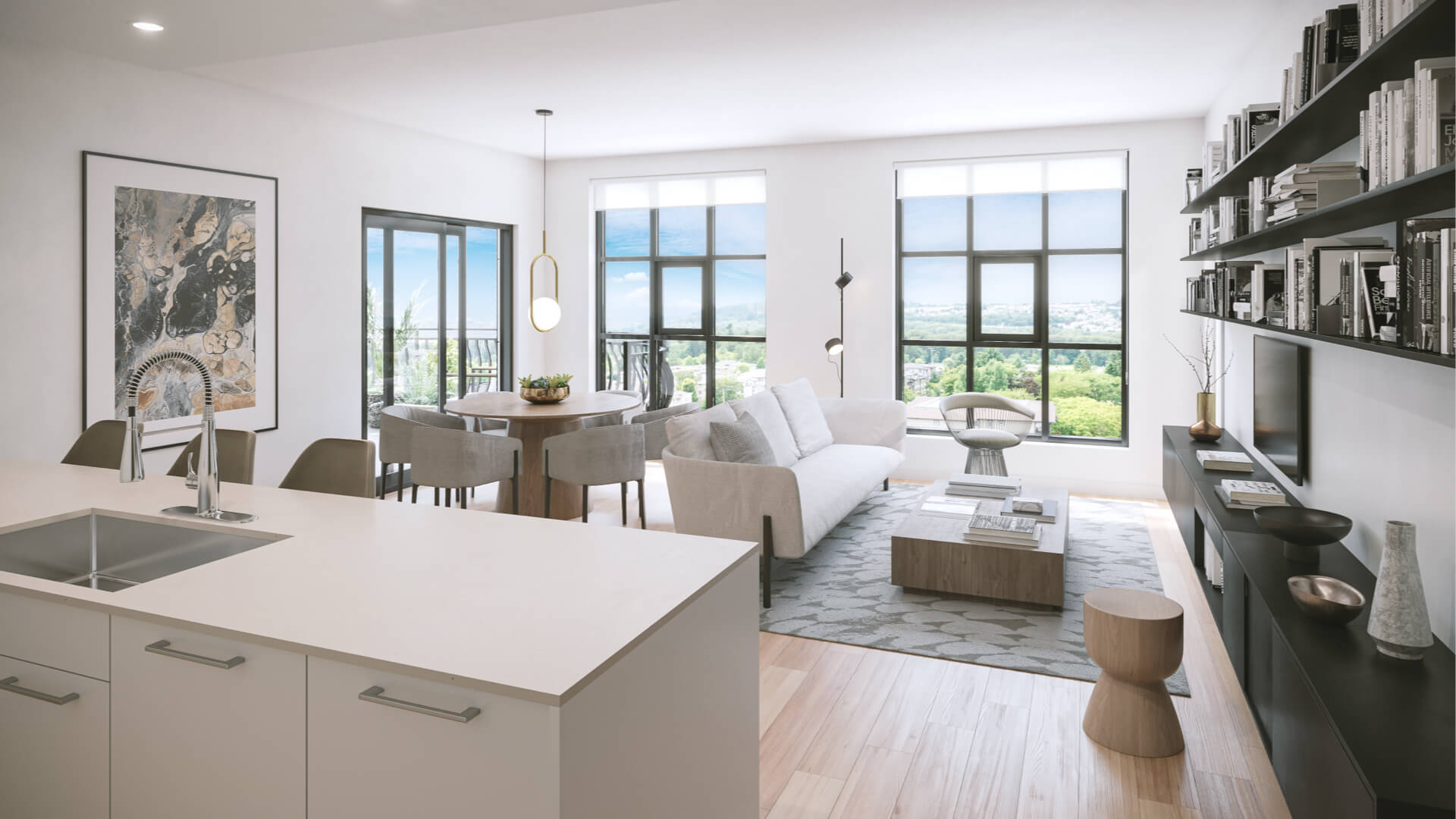
Your Home: Award-Winning Design Meets Functionality
Every home in Two Shaughnessy reflects Kutak’s commitment to quality and innovation, with the development earning a spot as a Georgie Award Finalist for Innovation in 6-Storey Buildings. Homes feature ceilings up to 9 feet high, allowing for an abundance of natural light to pour through oversized windows. This thoughtful design creates a bright, airy atmosphere in every residence.
For added comfort, each home includes air conditioning controlled by wall-mounted panels with variable speed control, allowing you to adjust the temperature to your liking. Luxury vinyl tile flooring runs throughout, while quality roller shades help balance light and privacy. Outdoor living is prioritized, with each home offering a generous private balcony or patio.
Practicality meets personalization with the Kutak home configurator, which allows residents to customize their color and finish combinations, creating a home that reflects their style. Storage is never an issue, as every home is equipped with maximized closet and storage space. Additionally, residents can opt for upgrade features, including electric vehicle (EV) charging stations in the parking area.
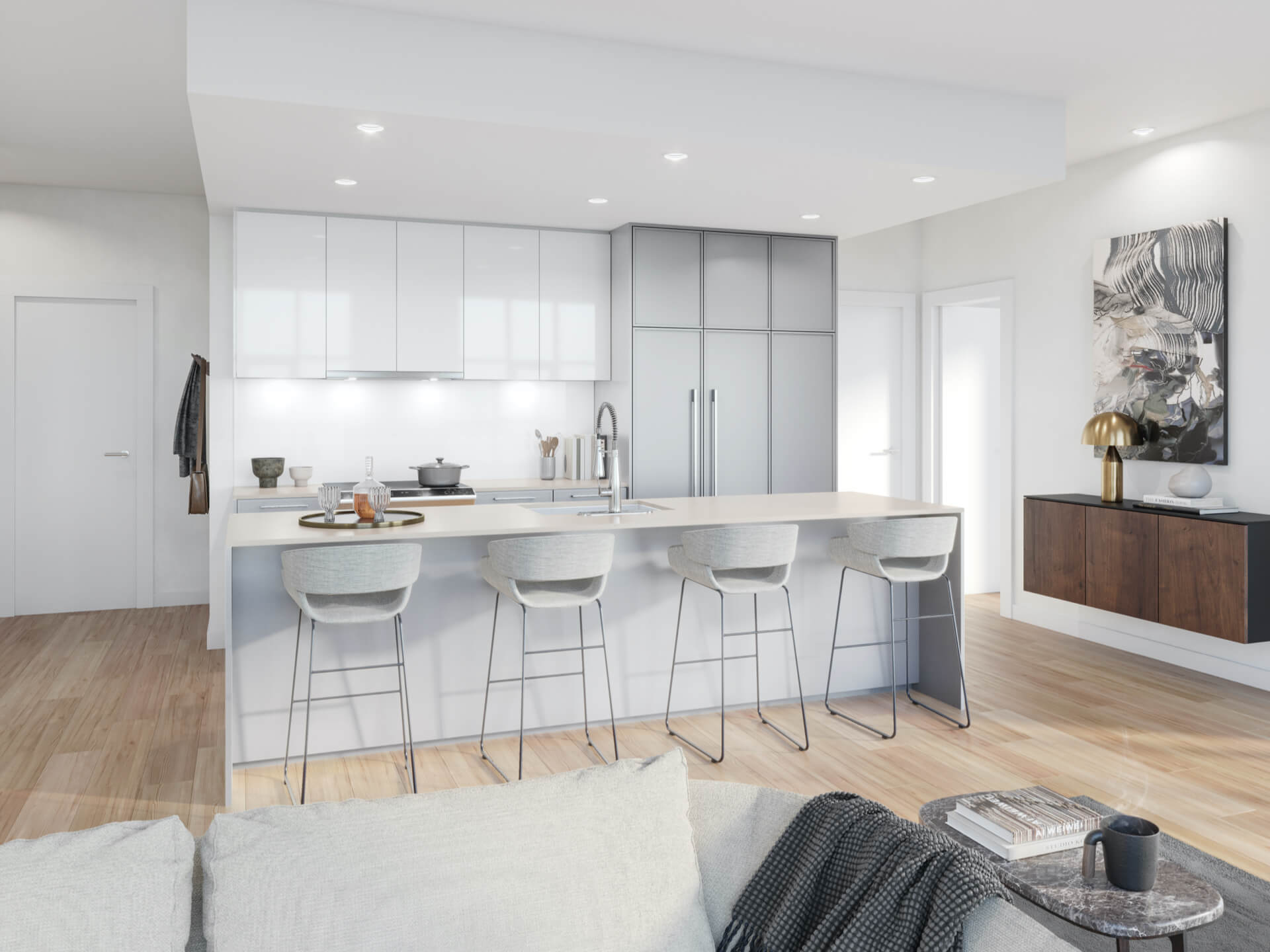
Your Gourmet Kitchen: A Chef’s Delight
Two Shaughnessy’s kitchens are designed for those who love to cook and entertain. Each home is outfitted with a full stainless steel LG appliance package, including:
- A 36-inch LG ENERGY STAR Certified counter-depth refrigerator with water and ice maker (26 cu. ft. for full-size units, 10.8 cu. ft. for studio suites).
- A sleek, stainless steel LG electric range with 6.3 cu. ft. capacity and front controls, ensuring seamless integration with the surrounding cabinetry.
- An LG dishwasher that combines efficiency with quiet performance.
- A full-size, 1.8 cu. ft. over-the-range stainless steel microwave with a 300 CFM exhaust fan.
For those seeking an even more premium kitchen experience, Two Shaughnessy offers appliance upgrade options, including:
- An ultra-quiet, integrated Fulgor Milano dishwasher.
- A Fulgor Milano 36-inch integrated refrigerator (19.8 cu. ft.).
- A 5.2 cu. ft. LG front-loading stacked washer and 7.4 cu. ft. dryer with steam technology.
Attention to detail extends to the elegant design choices, including Kohler faucets that offer ergonomic functionality. Locally sourced cabinetry, often extending to the ceiling, features soft-close drawers and is complemented by engineered quartz stone countertops and sleek large-format tile backsplashes.
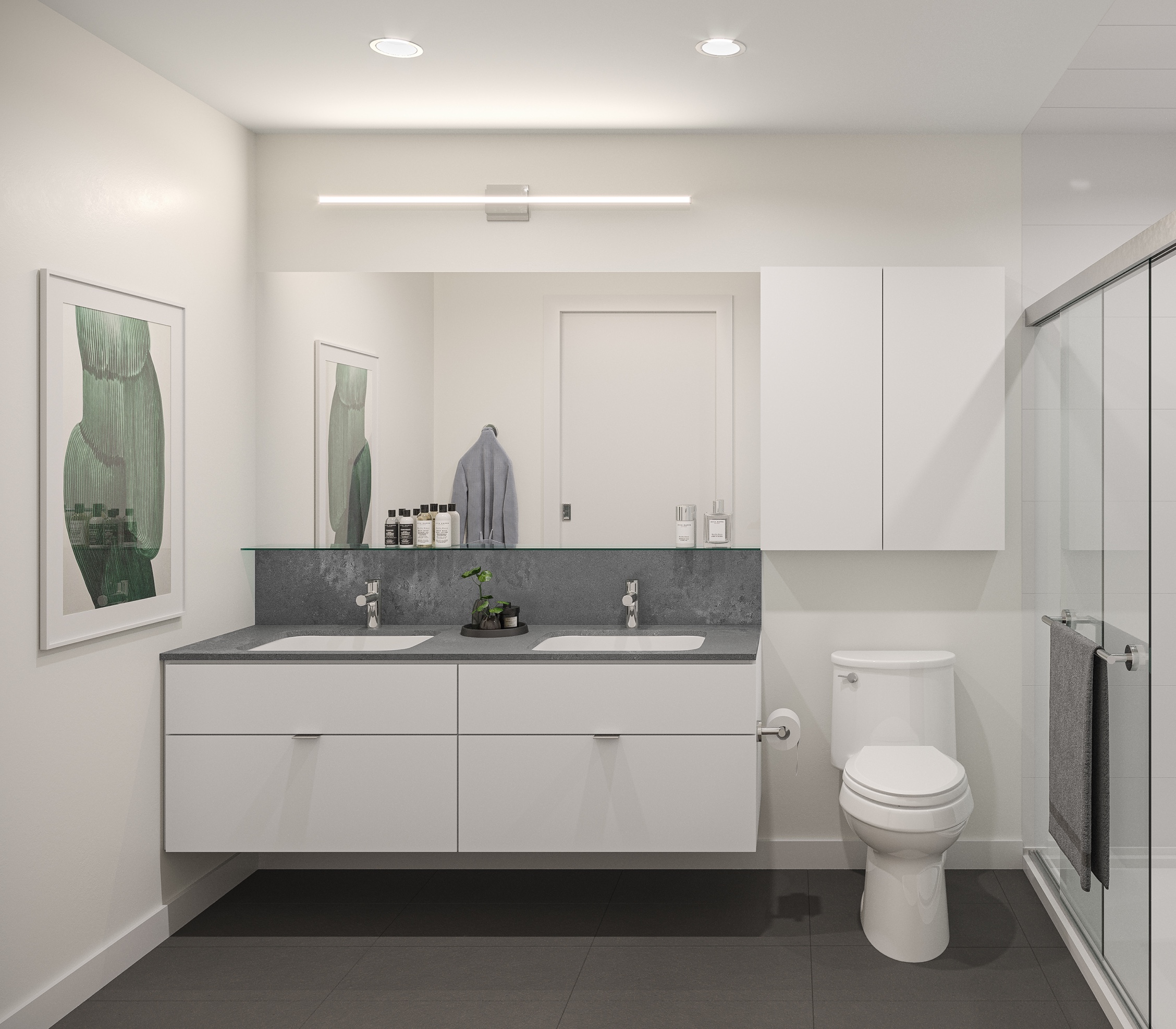
Your Time to Unwind: Elegant Bathroom Retreats
The bathrooms in Two Shaughnessy are designed to provide both style and function. Each one features large-format porcelain tile flooring and Kohler plumbing fixtures, combining durability with a modern aesthetic. Quartz stone countertops offer a sleek finish, while large mirrors and medicine cabinets with integrated shelves ensure plenty of storage space. These thoughtfully designed bathrooms reflect the attention to detail and elevated living experience found throughout the building.
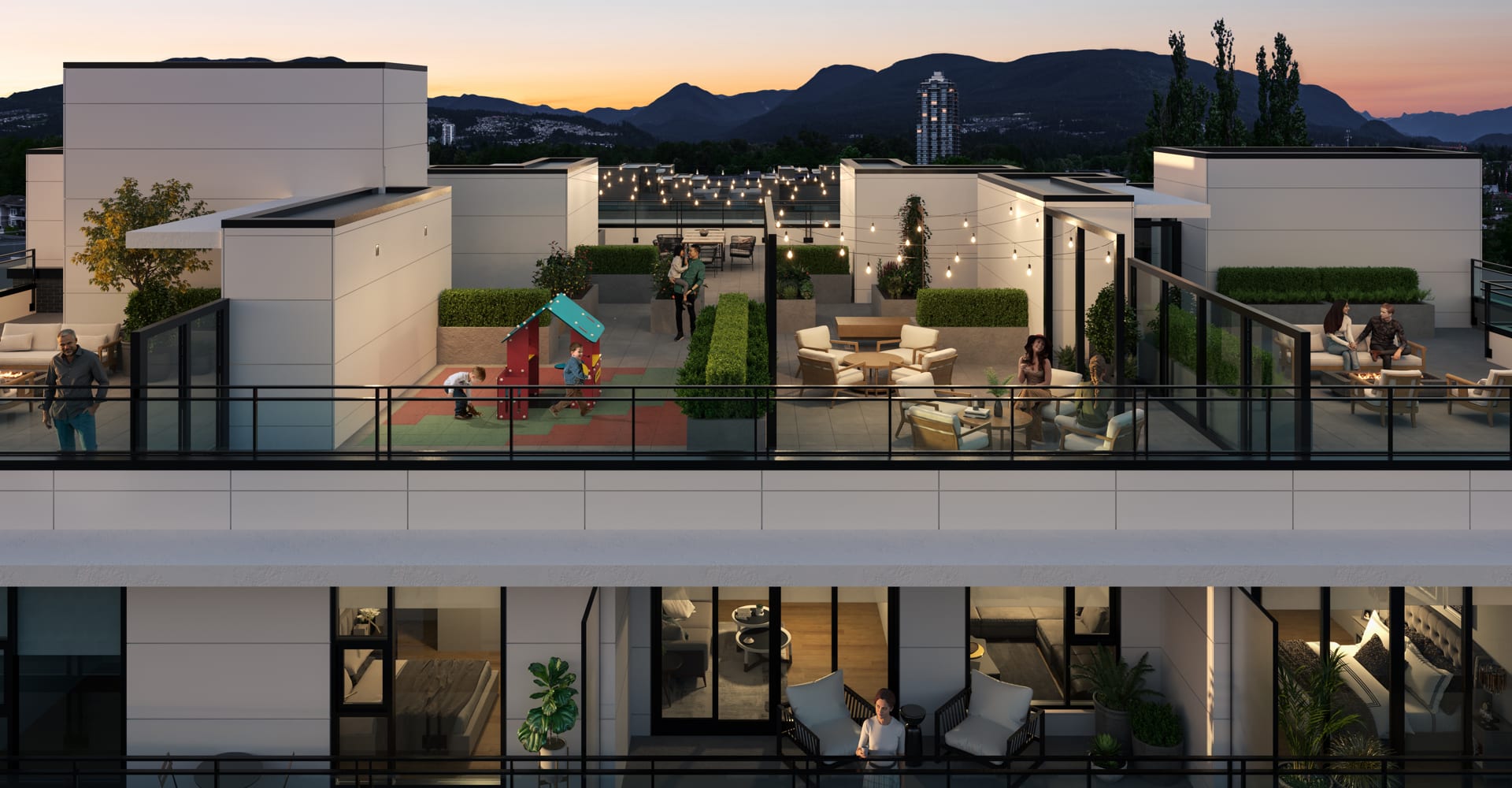
Your Outdoor Space: A Sky-High Escape
Take the elevator to the rooftop for an outdoor retreat unlike any other. The Sky Lounge spans 2,300 sq. ft., offering a thoughtfully designed space for residents to enjoy 360-degree views of the West Coast. Whether you’re firing up the electric BBQ for a summer cookout, dining al fresco at the community table, or relaxing in the separated lounging areas, this space is designed for leisure and connection.
For families, there’s a dedicated kids’ play area, and green thumbs can grow their own herbs and vegetables in the community garden planters. It’s a perfect place to unwind, socialize, or simply take in the view.
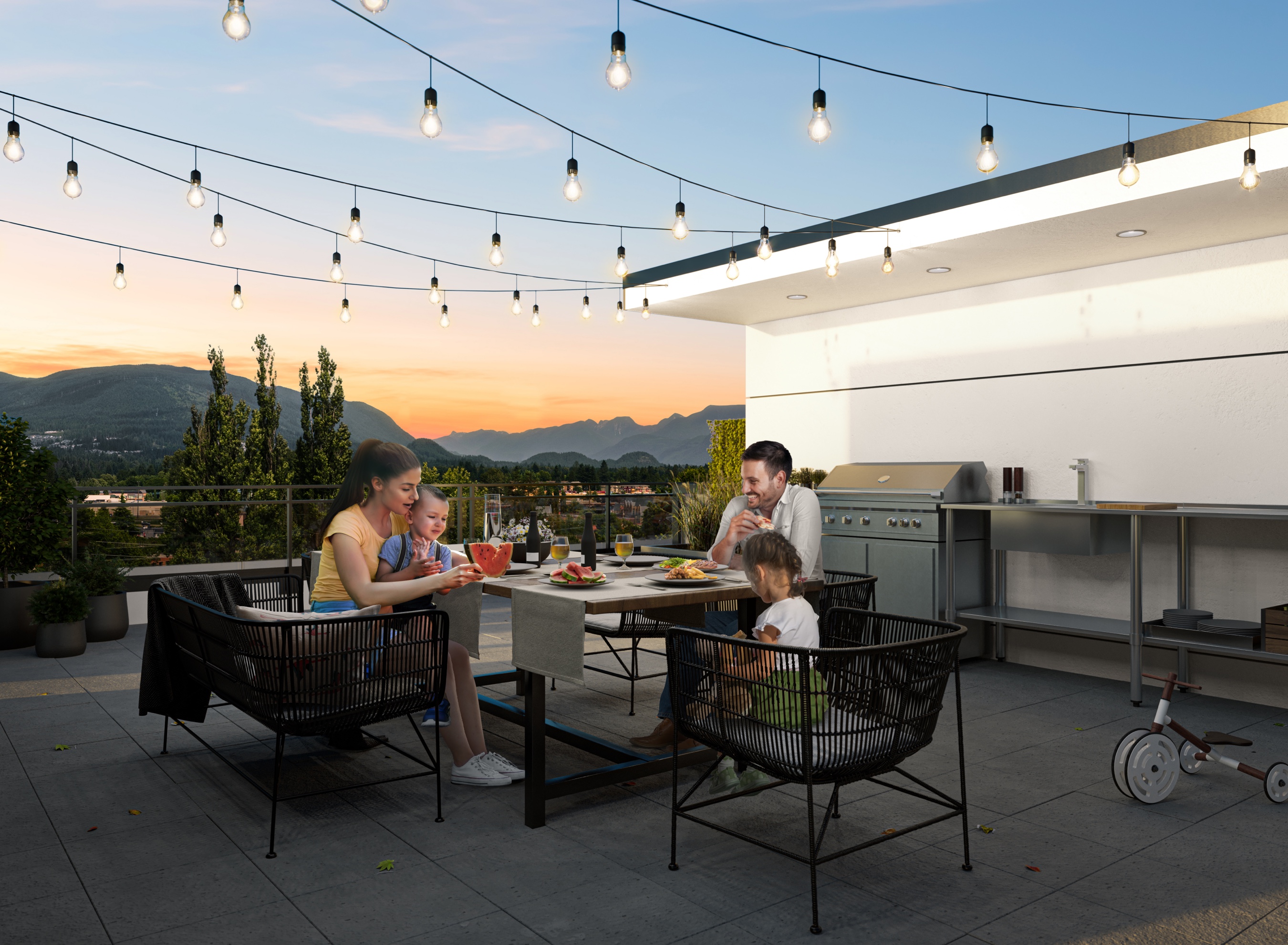
Features for Elevated Living
- Timeless Salt & Pepper exterior design with superior European materials.
- Double-height lobby entrance.
- German-engineered semi-automated Klaus Multi-parking system, serviced locally by ePARKgo.
- Mezzanine-level recreation room for meetings or social gatherings.
- Secure bike room with workshop space.
- Ground-floor dog wash station.
- Rooftop terrace with 2,300 sq. ft. Sky Lounge, including electric BBQ, dining area, lounging areas, kids’ play area, and community garden planters.
- 9-foot ceilings and oversized windows in all homes.
- Air conditioning with wall-mounted variable speed control.
- Luxury vinyl tile flooring and generous private outdoor spaces.
- Maximized closet and storage space.
- Kutak home configurator for personalized finishes.
- Optional upgrades include EV charging stations and premium kitchen appliances.
- Full stainless steel LG appliance package, with premium upgrade options from Fulgor Milano and LG.
- Elegant kitchen design featuring quartz stone countertops, large format tile backsplash, and Kohler faucet.
- Thoughtfully designed bathrooms with porcelain tile flooring, Kohler fixtures, quartz countertops, and large mirrors with integrated storage.
Kutak Homes: A Legacy of Craftsmanship
One Shaughnessy is a creation of Kutak Homes, where artistry and craftsmanship form the core of every project. A Kutak home is a lasting investment, one that appreciates over time and becomes a reflection of your aspirations. As a homeowner, you’ll benefit from the Kutak Membership (ME), giving you timely updates on your home’s construction progress while connecting you to local businesses, parks, and schools in your new neighborhood. Kutak’s commitment to quality extends beyond construction, offering a curated selection of flooring and cabinetry options to ensure your home is a true expression of your personal taste. Even after you move in, you’ll have easy access to detailed information on your home, including product and warranty details, ensuring peace of mind for years to come.
Is Parking and Storage Included?
- All homes include 1 parking
- C2, C3, D2, D3, E1 incl. a total of 2 stalls
- Additional parking can be purchased if available