.jpg)
The Manhattan is an architectural marvel, where modern design meets organic materiality, shaped by the delicate interplay of light and shadow. Its striking exterior reflects the bustling energy of the streets below, while inside, tranquility flows seamlessly through every space. A harmonious blend of dark-grey metal panels, textured architectural concrete, wood-pattern aluminum, and reflective ceiling panels further enhances the visual appeal.
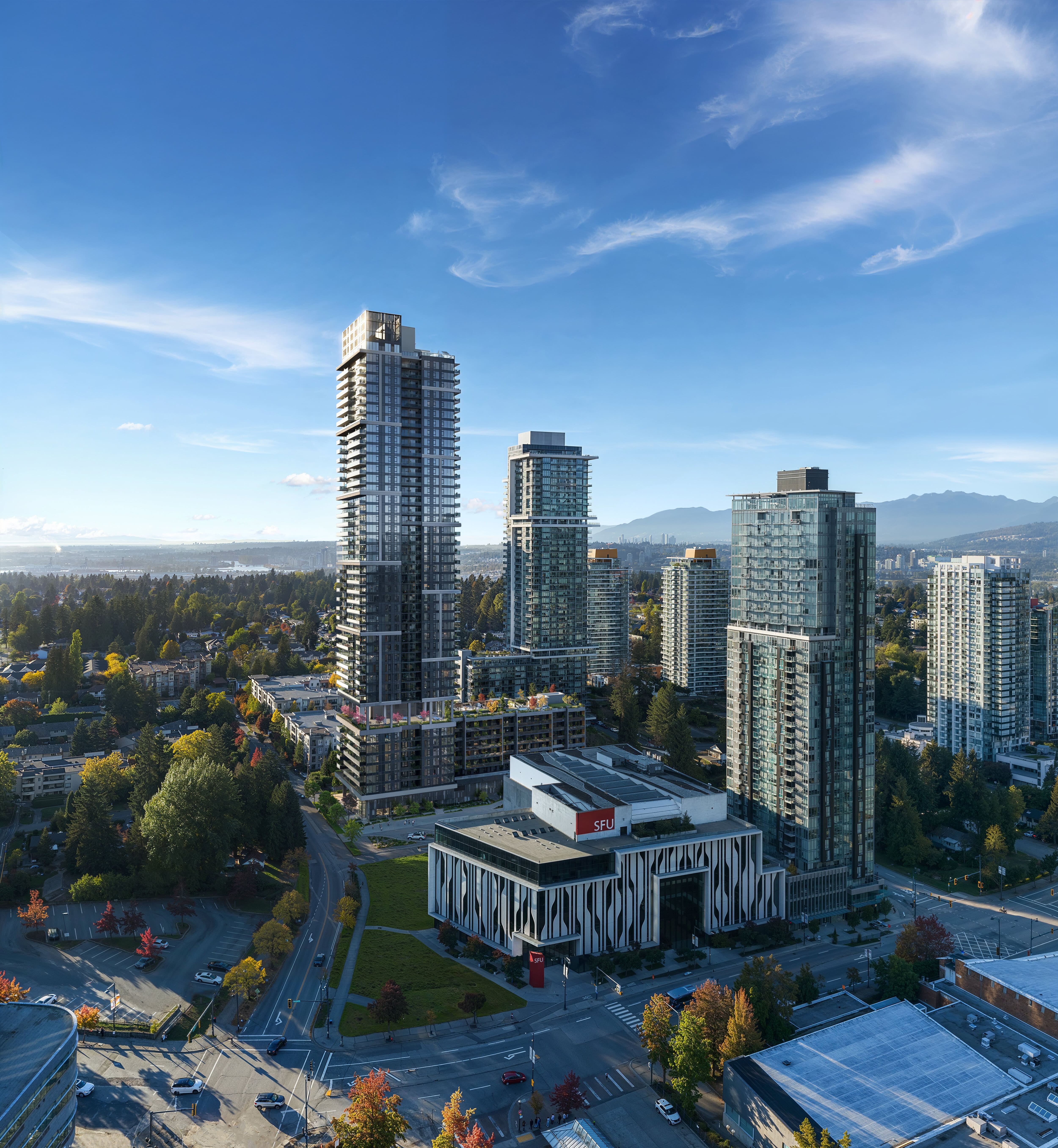
Situated in the heart of Surrey's revitalized downtown, The Manhattan is a beacon of urban sophistication. Its street presence radiates the glamour of a global city, with an entrance reminiscent of a boutique hotel, where warm wood panels and natural stone create an inviting threshold to a world of refined luxury.
Surrounded by top-tier educational institutions—Kwantlen Park Secondary, AHP Matthew Elementary, SFU, and future expansions of UBC and SFU—this location offers prime access to knowledge and opportunity. Nearby, a vibrant dining scene awaits with local gems like Prado Café, Dominion Bar + Kitchen, and Trees Organic Coffee, to name just a few. Convenience is never far away, with London Drugs, Central City Shopping Centre, and Surrey Memorial Hospital all within reach.
For those on the move, Gateway Station is a mere five-minute walk away, while a 30-minute drive takes you to the U.S. border, 45 minutes to YVR Airport, and 60 minutes to downtown Vancouver.
At the heart of Metro Vancouver, Centre Block will emerge as Surrey's economic and cultural nexus. Featuring two majestic towers atop a bustling podium filled with retail, restaurants, and public plazas, Centre Block will serve as a focal point for both employment and education growth. SFU’s future medical school and a revamped Surrey Central SkyTrain station will make this area a prime destination for the entire Lower Mainland.
Surrey’s cultural vibrancy is unmatched, where art, music, and dance pulse through the city's veins. The food scene is equally dynamic, with global flavors mingling with fresh, local ingredients—so much so that Food & Wine Magazine named Surrey one of the "next great food cities" of the world.
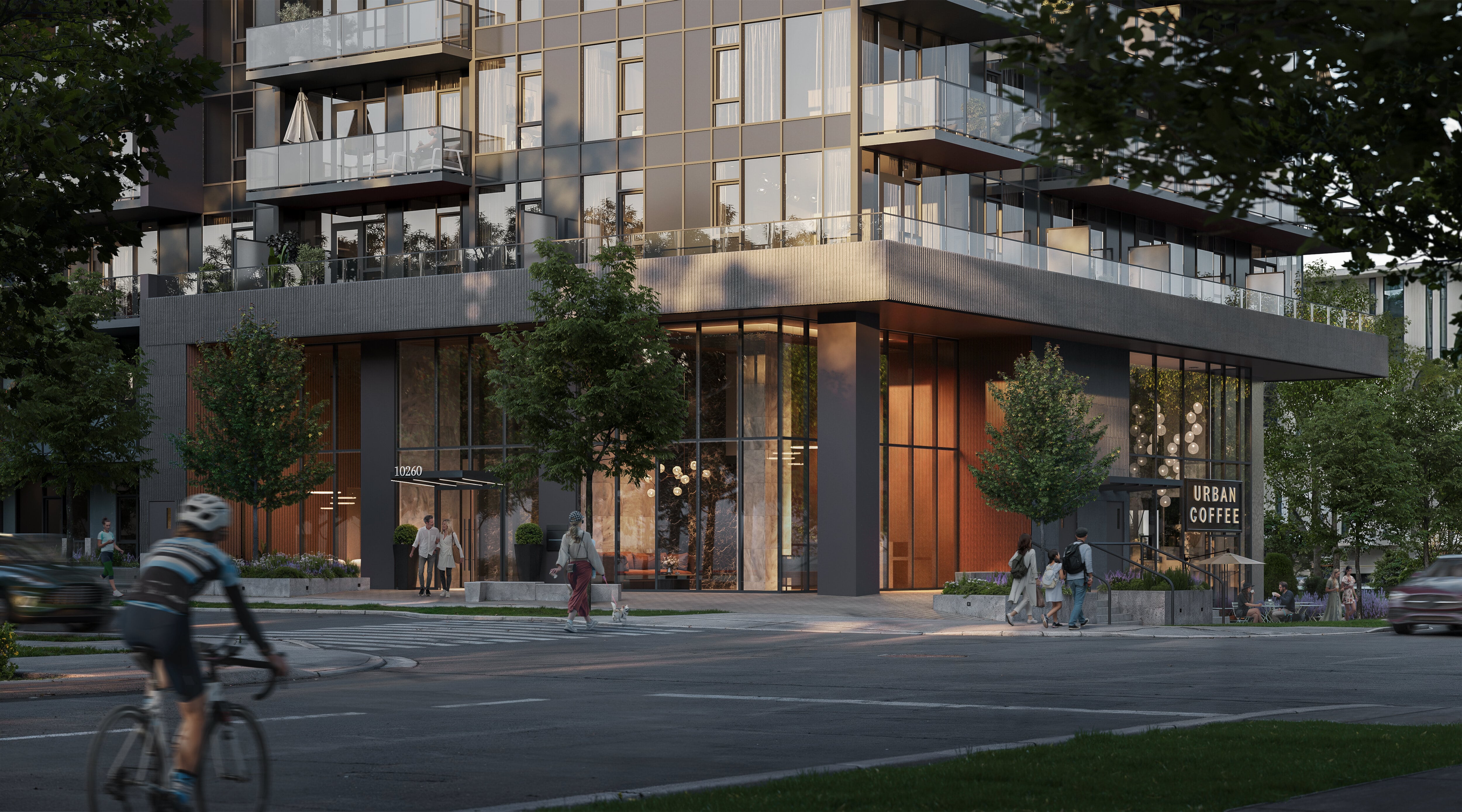
Step into the Life You Dream Of: The Manhattan
Welcome to The Manhattan, where aspirations come to life. This luxurious collection of 422 studio, 1-, 2-, and 3-bedroom homes offers an extraordinary lifestyle, perfectly situated near a vibrant new plaza. These residences provide exclusive amenities and services tailored for those who cherish urban living. With every detail thoughtfully designed, The Manhattan offers unmatched convenience, culture, and accessibility both within the building and throughout its surroundings.
Every home in The Manhattan is a masterpiece of meticulous planning. From efficient heating and air-conditioning to expansive outdoor balconies, these residences offer seamless indoor-outdoor living. Choose between Light or Dark palettes for homes on levels 1 to 38, with finishes curated to promote calm and connection. High ceilings, expansive windows, and premium wide-plank laminate flooring create bright, open spaces that maximize comfort. Samsung energy-efficient washers and dryers, sleek recessed LED lighting, and built-in closet organizers ensure that every aspect of urban living is handled with style and ease.
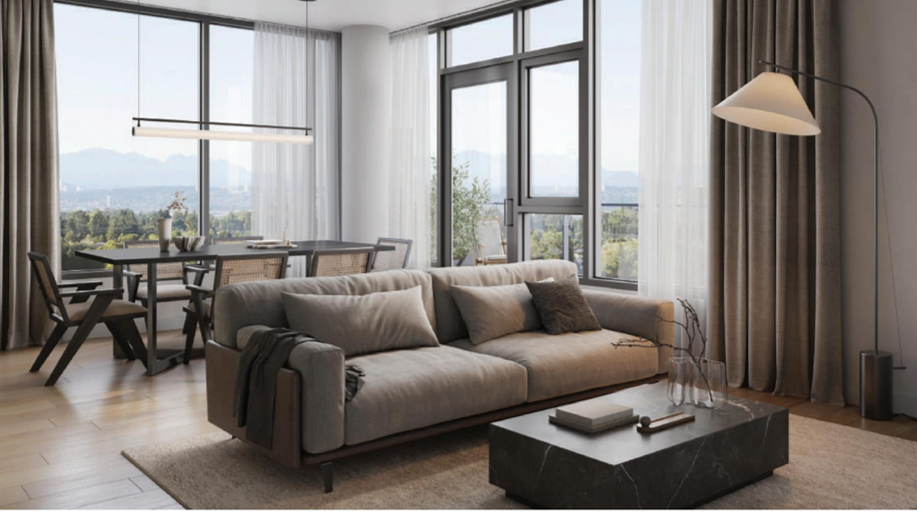
Elevated Living, Tailored for You
Each home is meticulously designed for urban living. From efficient heating and air-conditioning systems to expansive outdoor balconies that foster seamless indoor-outdoor living, every detail has been considered. Residents can choose between Light and Dark color schemes for homes on levels 1 to 38, with finishes curated to promote a sense of calm and connection. High ceilings and expansive windows bring in natural light, while sleek roller shades provide privacy and light control. Premium wide-plank laminate flooring adds warmth to the living areas and bedrooms, while energy-efficient Samsung washers and dryers bring convenience to everyday life.
In the bedroom, thoughtfully placed outlets ensure easy access to power, while slim-profile recessed LED pot lights illuminate the entire home. Built-in closet organizers provide ample storage space, ensuring everything has its place.

The Heart of Every Home: The Kitchen
At The Manhattan, kitchens are more than just functional spaces—they’re culinary sanctuaries. The Emporio Kitchen, found in every home, is meticulously crafted for both form and function. In select one-bedroom + den and two-bedroom homes, a linear kitchen features an extendable counter, adding additional workspace for culinary endeavors. Meanwhile, in select studio and 1-bedroom homes, a portable kitchen on wheels with a retractable dining extension allows for effortless transitions from cooking to work.
Full-height, European-inspired premium cabinetry is equipped with Fisher & Paykel appliances, offering top-tier performance. Continuous slab polished quartz countertops and backsplashes add elegance, while integrated pull-out pantries provide ample storage space in select homes. LED under-cabinet lighting and contemporary stainless steel under-mount sinks complete the sophisticated kitchen design, while polished chrome faucets with hand sprays offer style and functionality.

For studio and one-bedroom homes, Fisher & Paykel appliances include a 24" refrigerator and freezer, a 4-burner gas cooktop, a built-in oven, an integrated dishwasher, and a hood fan. In two-bedroom and three-bedroom homes, the appliance package is even more impressive, with a 30" refrigerator, 5-burner gas cooktop, and larger built-in oven.
Bathrooms: A Rejuvenating Escape
Bathrooms at The Manhattan are designed as serene, spa-like retreats. Large-format wall and floor tiles create a sleek, modern look, complemented by polished quartz countertops and backsplashes. Mirrored medicine cabinets with integrated lighting and floating vanities with deep pull-out drawers add both style and practicality. Select homes feature dual rainfall showerheads and adjustable wands, along with frameless glass enclosures for walk-in showers. Deep soaker bathtubs with half-glass enclosures ensure relaxation after a long day. Kohler dual-flush toilets with quiet-close lids and pre-wired power sources for future bidet installations complete the modern bathroom experience.

The Manhattan Social Club: Luxury and Leisure Combined
For those who desire more than just a home, The Manhattan offers over 23,000 square feet of indoor and outdoor lifestyle amenities through The Manhattan Social Club, exclusively available to residents. These curated spaces reflect opulence, comfort, and the pursuit of hospitality experiences that anticipate every need.
- Sinatra Lounge: A private dining room with a fully equipped kitchen and flexible seating for both casual and formal dining, connected to a whiskey lounge for intimate entertainment.
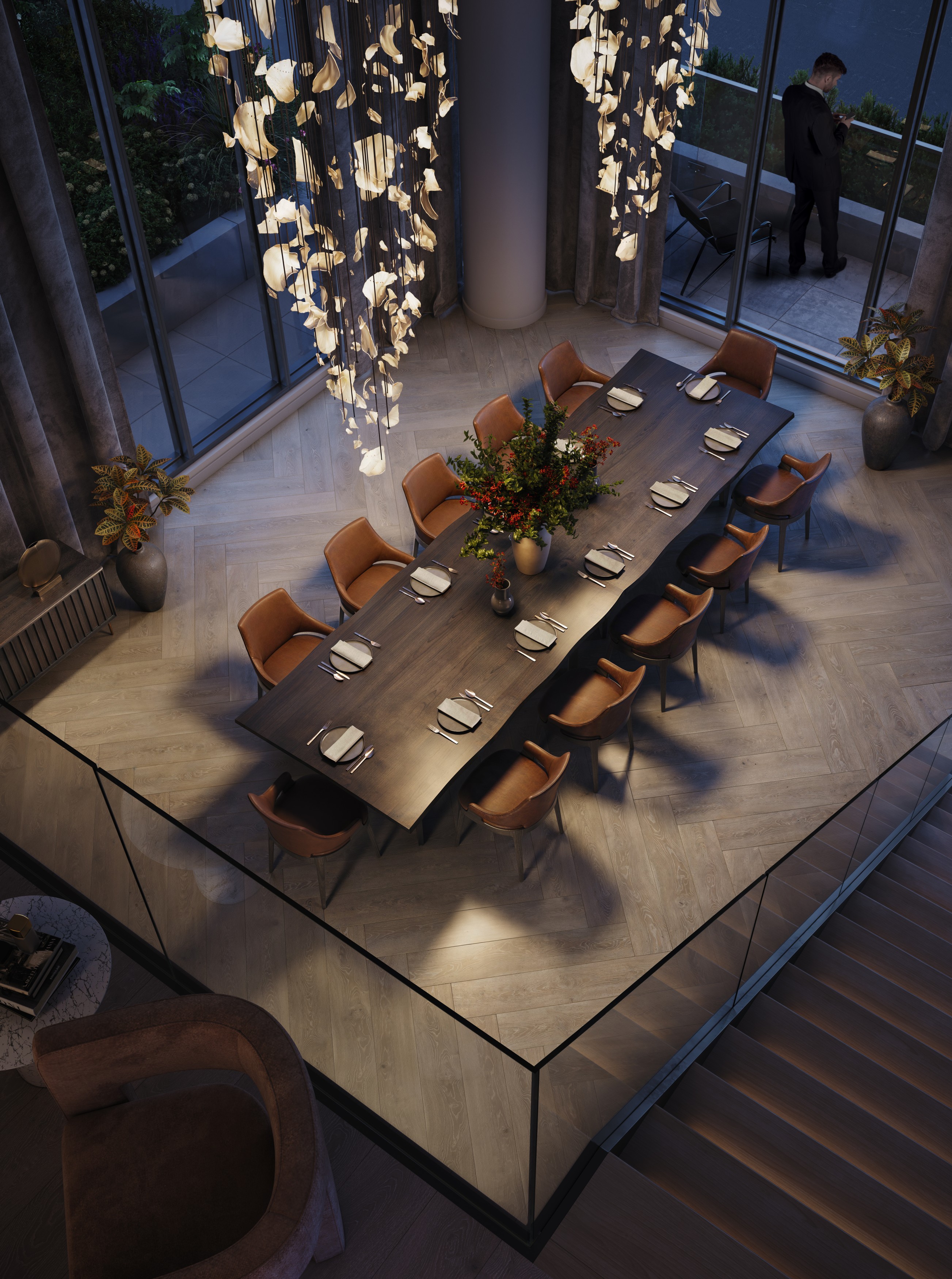
- Madison Centre: Host casino nights with poker games for 12, or challenge friends to pool or golf in the games room, complete with a mini-bar.
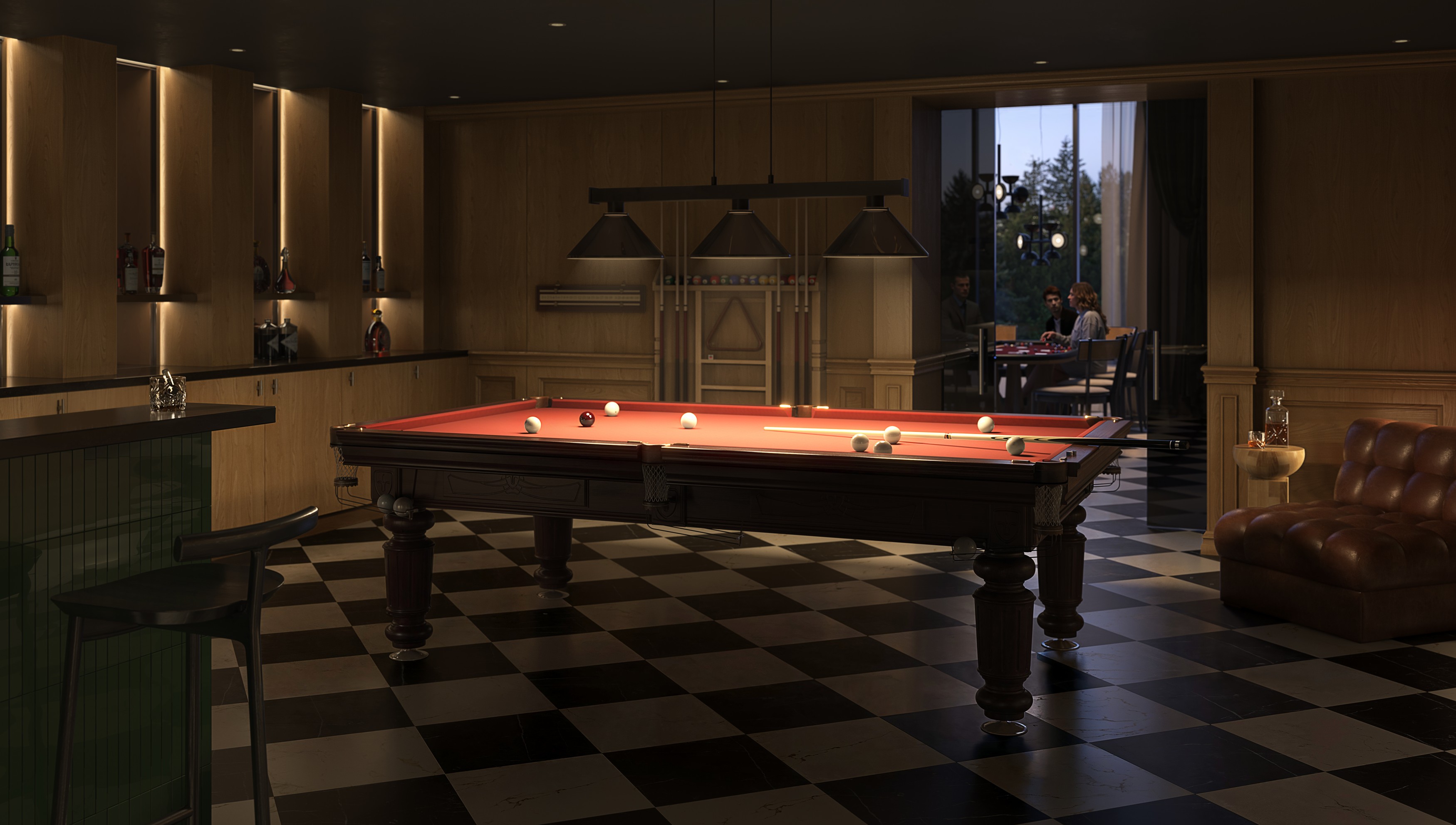
- The Exchange: Work or study in style with co-working lounges, private reading pods, open study areas, and a grand meeting room that doubles as a screening theatre.
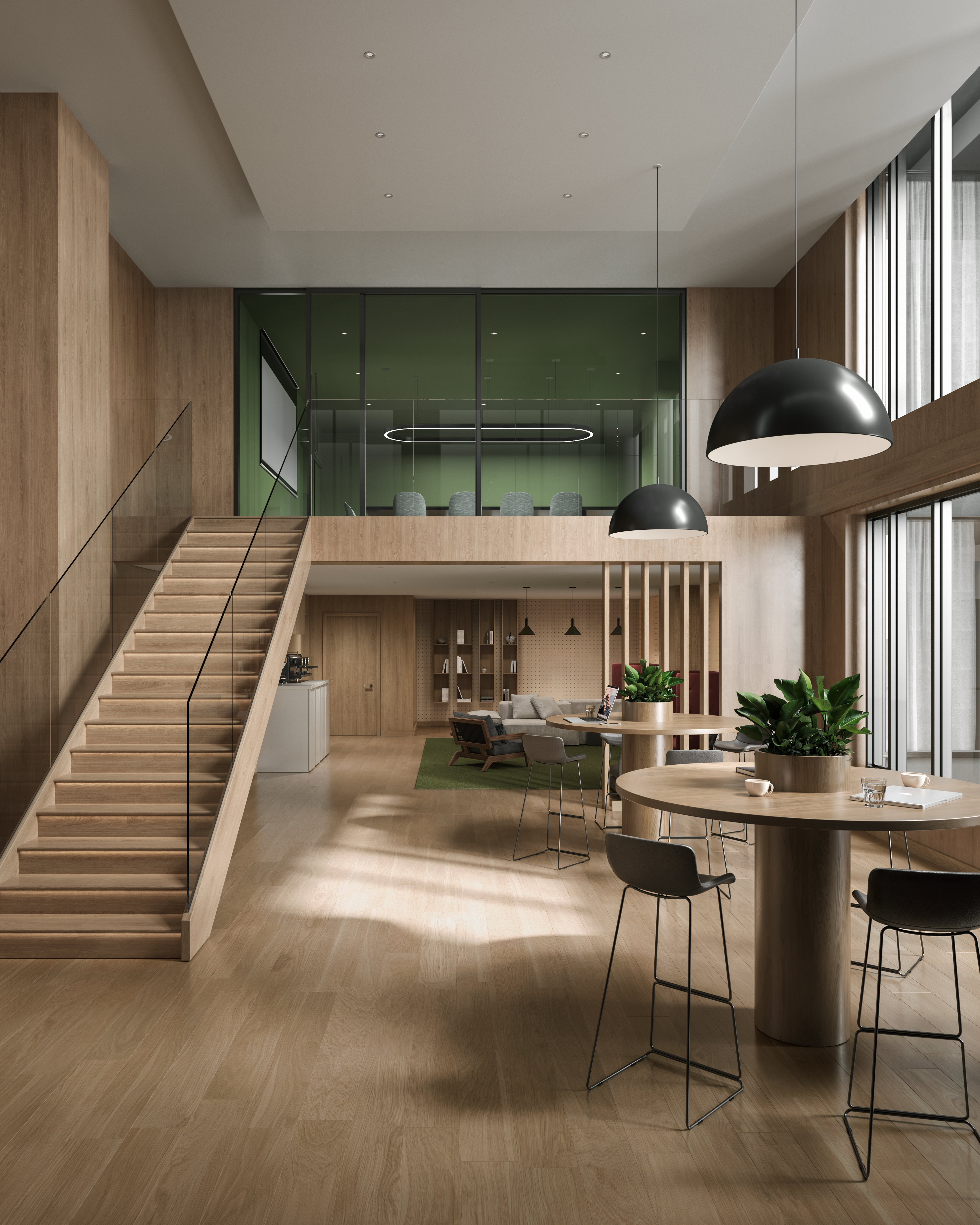
- Yankee Fitness: A state-of-the-art fitness center with commercial-grade equipment, full-wall mirrors, and space for yoga, dance, and stretching.
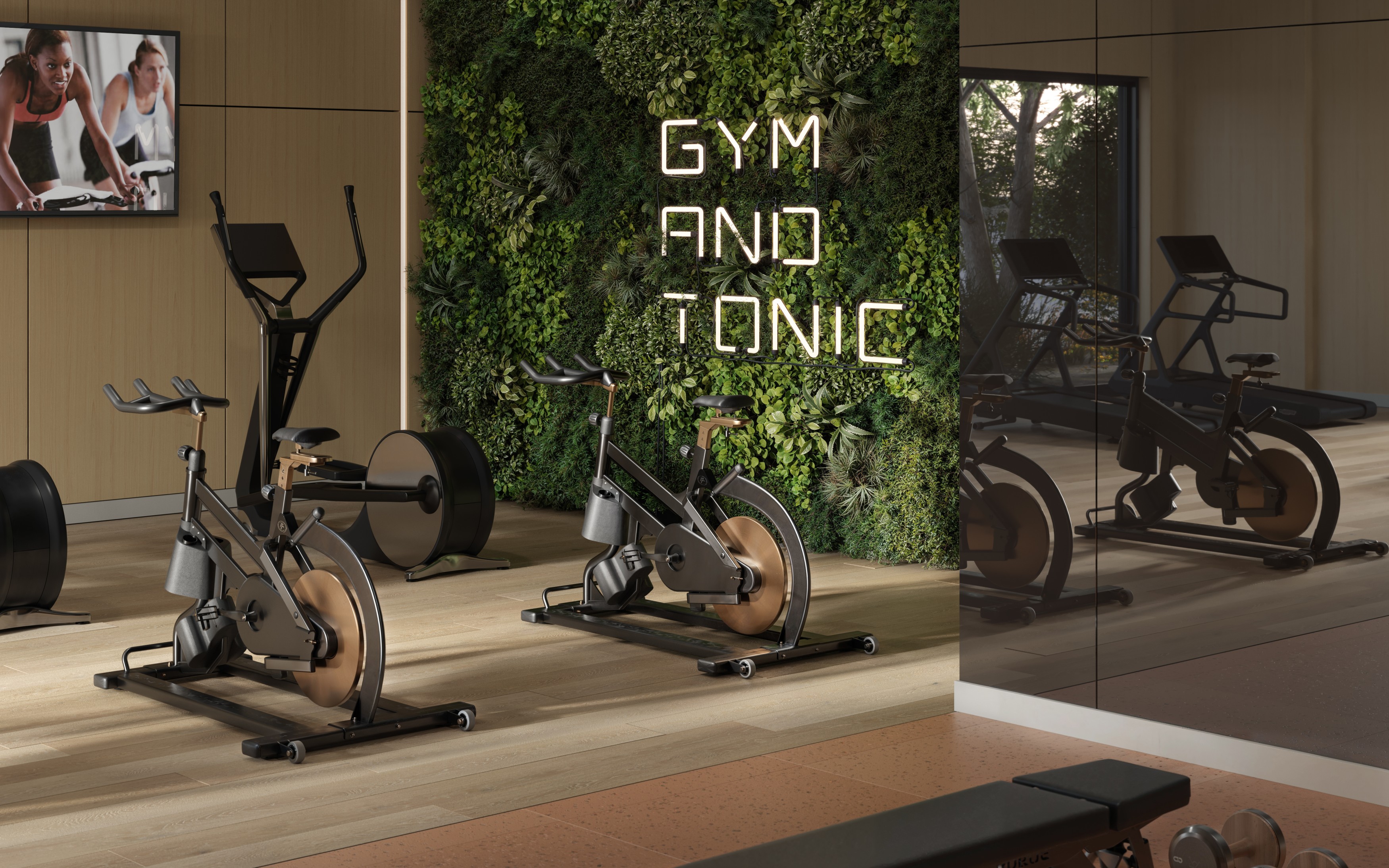
- Central Park: An expansive outdoor sky garden with multiple dining areas, BBQs, social spaces with fire pits, gardening plots, a yoga platform, playground, and a dog run.
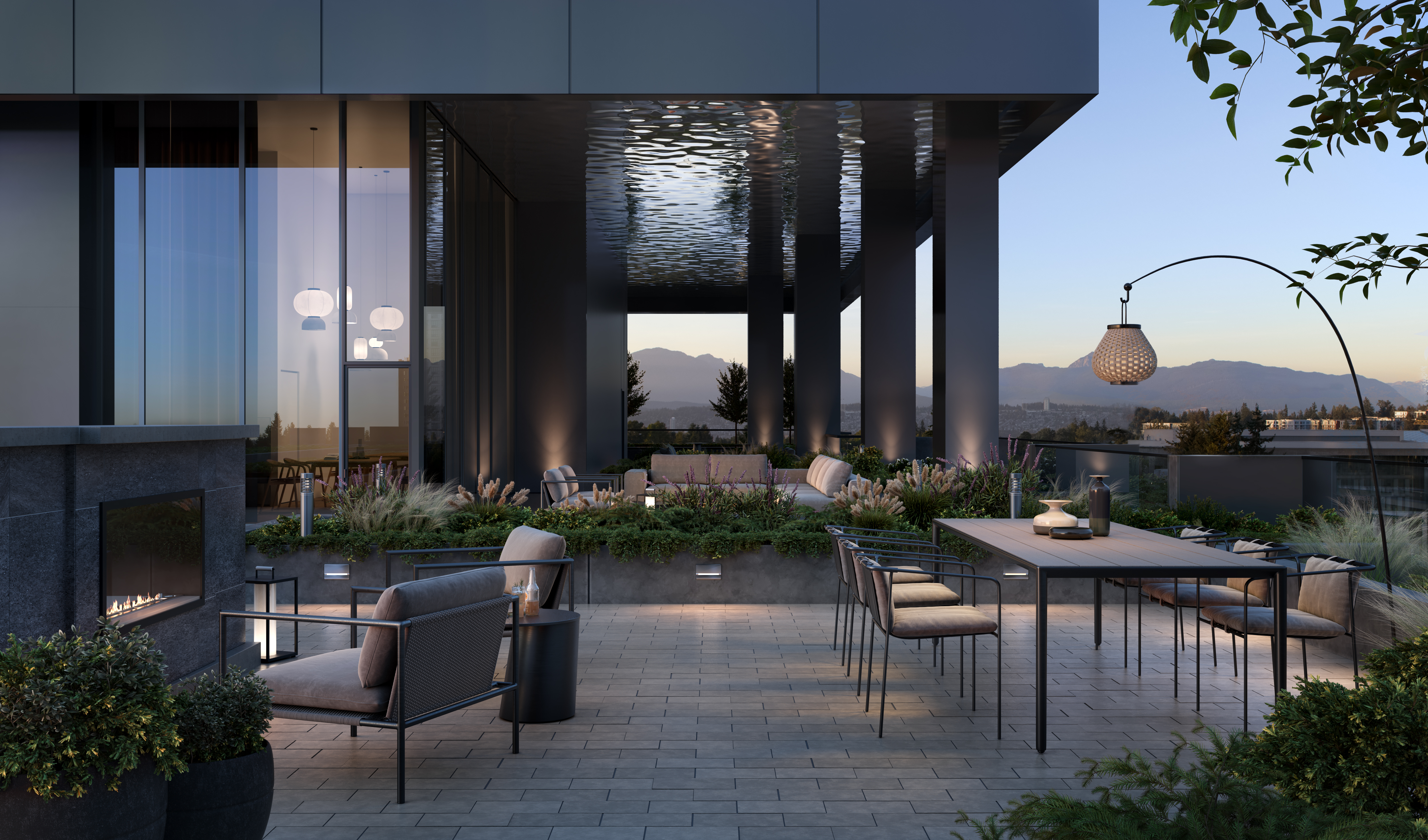
- The Whitney Greenhouse: A temperature-controlled greenhouse ideal for use as a winter garden, library, or tearoom.
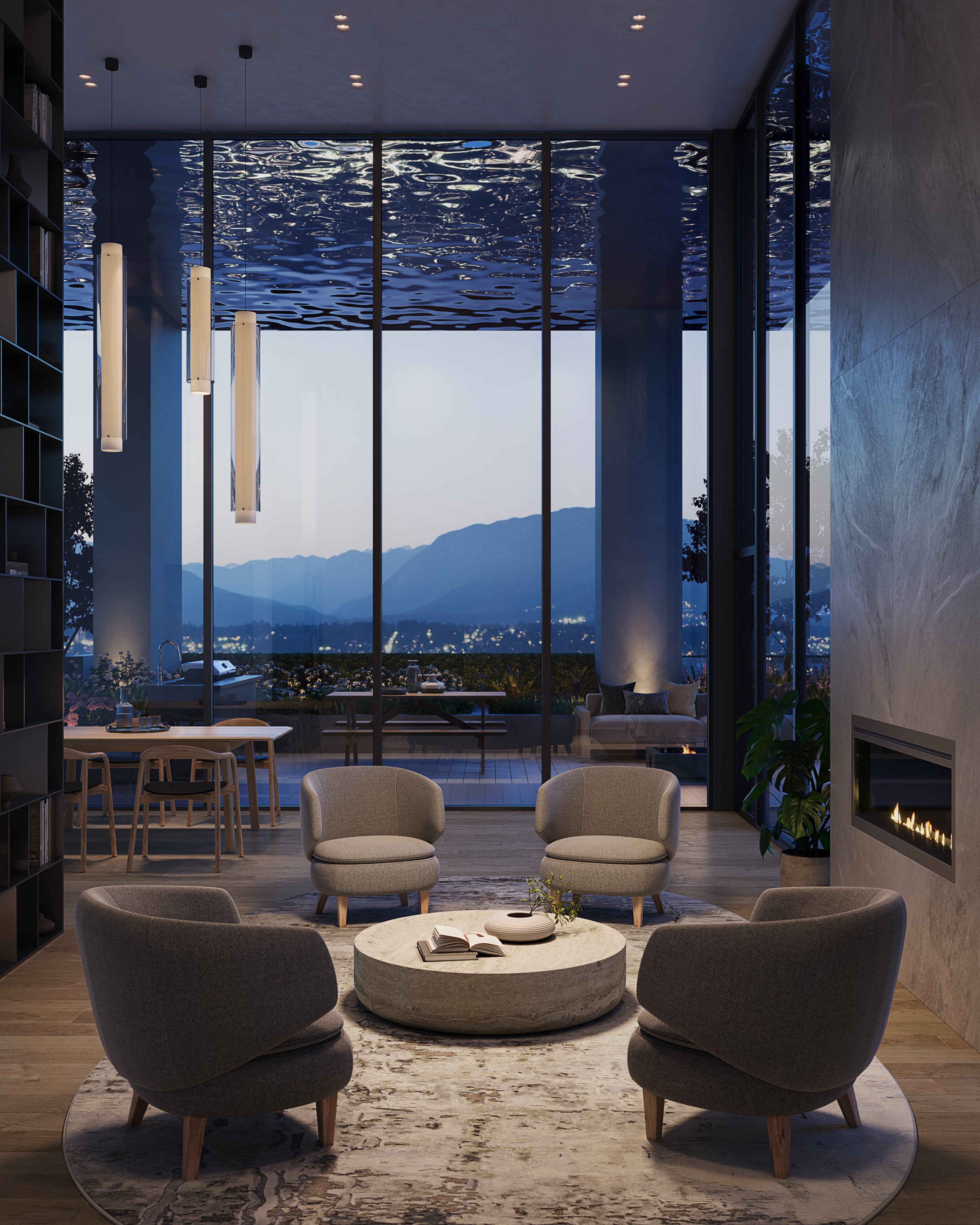
- Empire Lounge: Rooftop indoor and outdoor lounges with panoramic views for intimate dinners and social gatherings.
Estate Collection: A World of Luxury Above It All
For those seeking elevated luxury, the Estate Collection on levels 39 to 43 offers exclusive features such as an upscale palette, a striking waterfall and fluted millwork kitchen island, a wine fridge, and smart suite entry locks. Estate Collection homeowners also enjoy access to private, secured wine display cabinets with built-in fridges in the Sinatra Lounge, along with Control 4 home automation for remotely controlling heating, lighting, and built-in speakers.

For those seeking the ultimate in sophistication, the Estate Collection homes, located on levels 39 to 43, offer unparalleled features. From a striking waterfall kitchen island to a smart home system that allows you to control lighting, temperature, and sound at your fingertips, these residences are designed for those who desire the best of the best.
A Concierge for All Your Needs
At The Manhattan, every detail is designed to make life easier. The Lifestyle Concierge provides personalized services ranging from restaurant and hotel reservations to spa bookings, travel arrangements, and even laundry and dry-cleaning coordination. For residents needing more specialized help, à la carte services such as housekeeping, grocery shopping, private catering, dog walking, and car detailing are available for a seamless urban lifestyle.
Living Made Easy
From on-demand Mercedes Benz car-share services to secure Amazon delivery coordination, life at The Manhattan is designed to simplify your days while enhancing your nights. Whether it’s everyday essentials or special occasions, every detail has been anticipated.
About the Developer
ML Emporio is a development company with a rich legacy of designing and developing exceptional multi-family homes over the last 25 years. Homes are designed with a unique standard of luxury through exceptional design and thoughtful planning. ML Emporio's objective with every new community is to respect and retain the character of the surrounding neighbourhood, and to contribute to the vitality of their futures. Every element in homes is centred on livability through a seamless blend of form and function. ML Emporia believes in delivering extraordinary quality and service to homeowners time after time.
About the Architect and Interior Designer
Arcadis - Improving quality of life through design, Arcadis is the world's leading company in delivering design, engineering, and consultancy solutions for natural and built assets. Its team comprises over 3,600 architects and interior designers, all united by a passion for enhancing quality of life.
Arcadis aims to foster collaborative relationships with clients and consultants, crafting exquisite spaces where every detail contributes to a seamlessly integrated design. With a legacy spanning over 40 years, Arcadis has established a reputation for excellence in architectural and interior residential projects.
Embracing each project as a journey of discovery, Arcadis serves as a guide, carefully listening to and translating client needs into distinctive and innovative solutions. They strive to craft a unique identity for each residential property, harmonizing with the spectacular views of landscapes and city skylines.
What is the Deposit Structure?
Total of 15% within 18 months.
- $10,000 of purchase price due upon contract signing
- 5% of purchase price (less $10,000 initial deposit) within 30 days of Vendor
- 2.5% of purchase price within 90 days of Vendor acceptance.
- 2.5% of purchase price within 210 days of Vendor acceptance.
- 5% of purchase price within 540 days of Vendor acceptance.
Is Parking and Storage Included?
- All homes, excluding studios, include at least 1 parking stall
- 3-bedroom and 3-bedroom plus den homes include 2 parking stalls
- 1 bike stall for all homes
- Additional parking available for $25,000
- Standard storage locker is $10,000
Are Assignments Allowed?
All assignments require developer consent and permission. 0% assignment fee plus $1,000 lawyer fee.