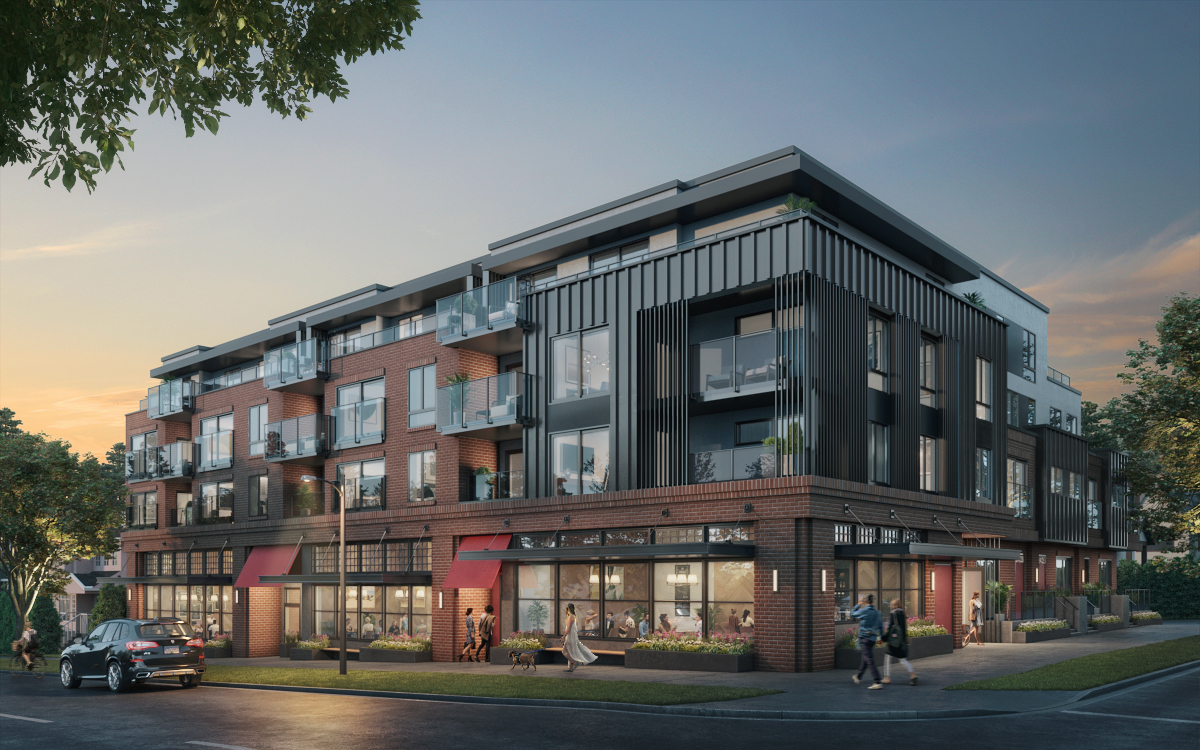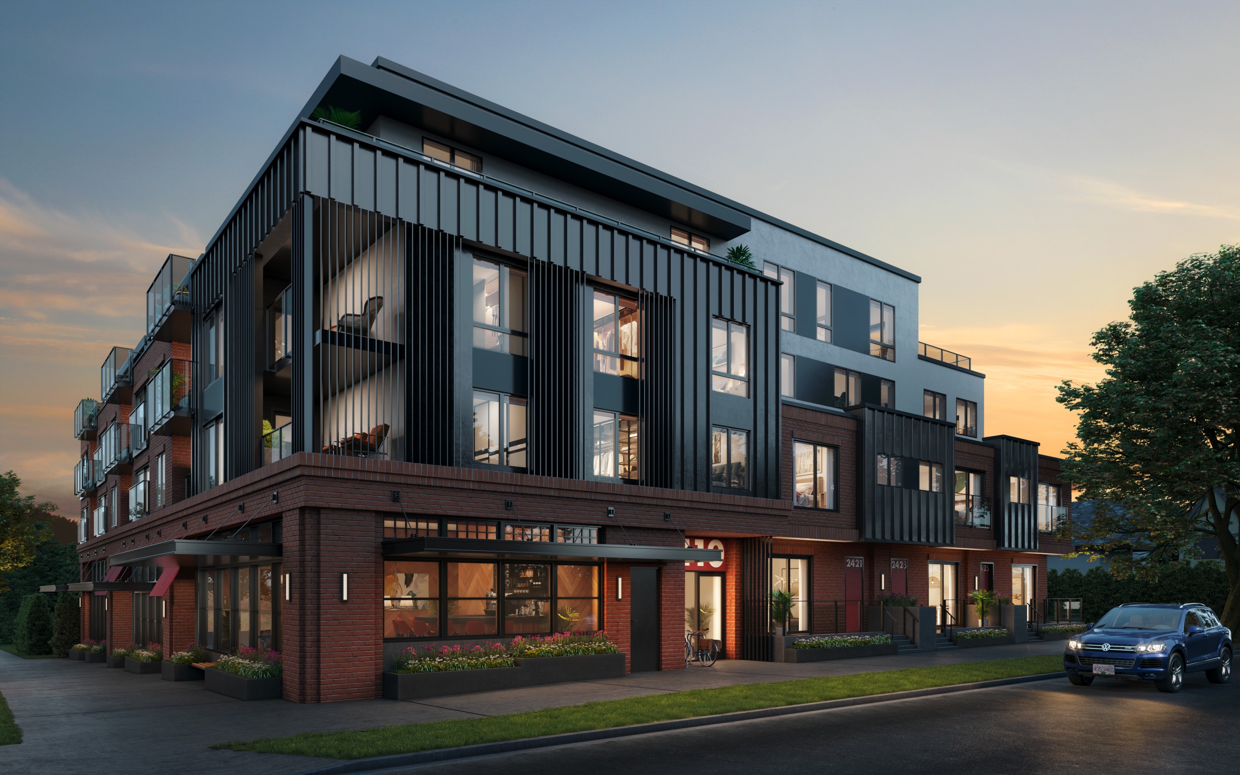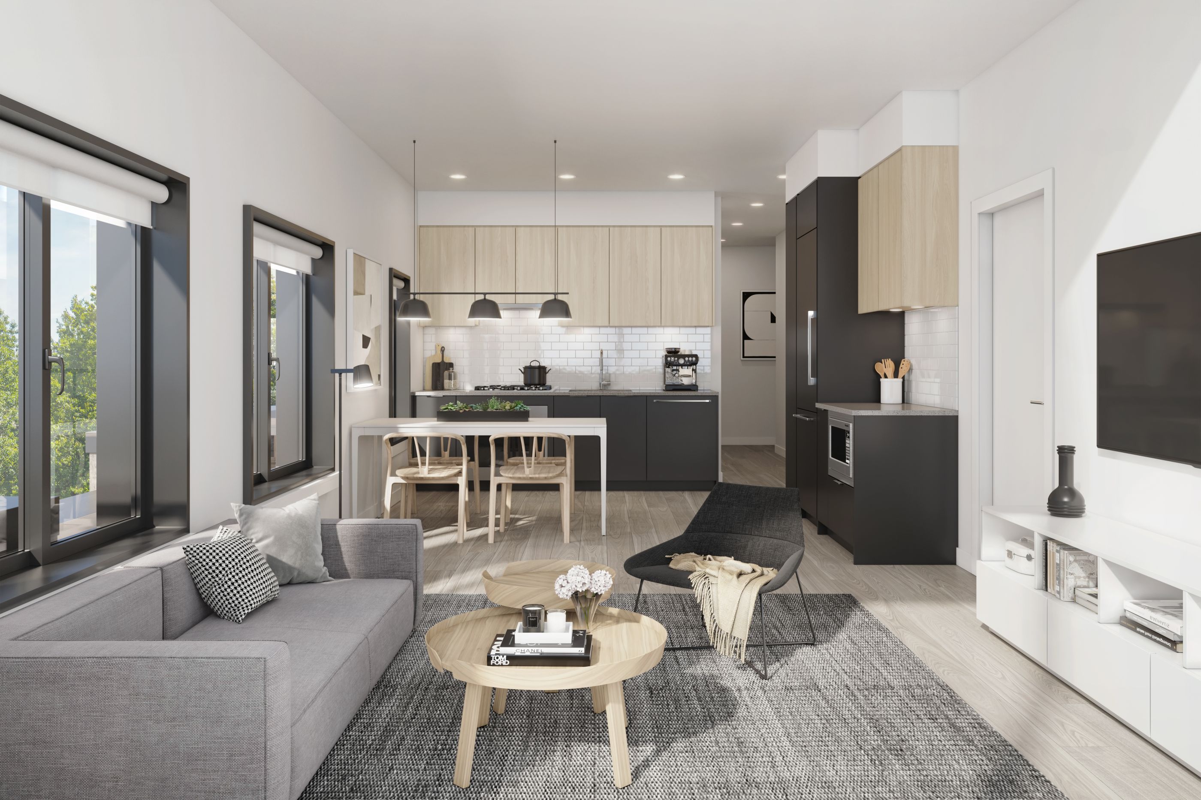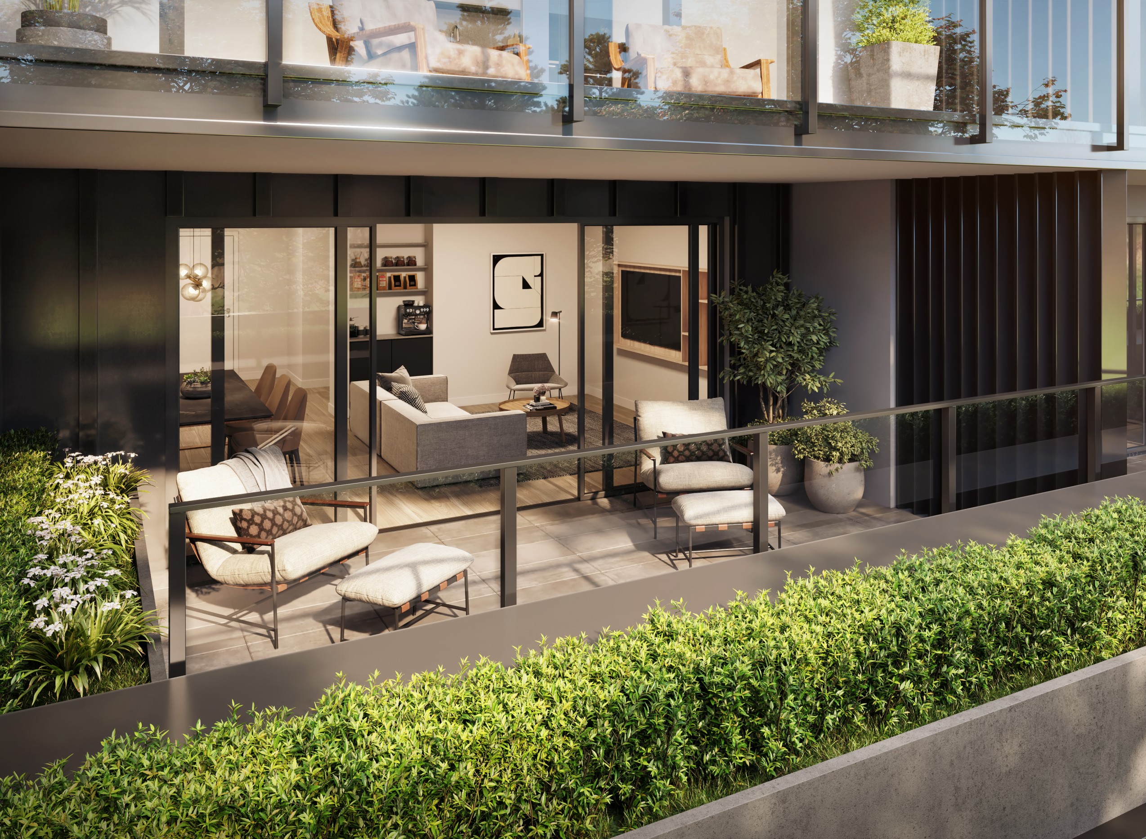
Iconic Character and Modern Living
Nestled at the vibrant intersection of Nanaimo and Grant, The Grant introduces a curated collection of 33 lofts, condos, and townhomes, spanning two streets and rising four stories. Merging traditional industrial brick elements with sleek modern detailing, this development embodies "modern nostalgia," harmonizing with the surrounding East Vancouver neighborhood. These character-filled homes offer one-, two-, and three-bedroom options that seamlessly blend into the area’s quiet suburban atmosphere while adding a unique architectural charm that stands out with its striking red fabric canopies set against black metal accents, creating an inviting entryway—perfect for sheltering on rainy days.

Prime Location in East Vancouver’s Grandview-Woodland
Positioned at the bustling corner of Nanaimo and Grant, The Grant is located in Grandview-Woodland, a neighborhood steeped in history and brimming with old-world charm. This inclusive, diverse community is known for its long-standing mom-and-pop shops and family-owned businesses, fostering a strong sense of connection and heritage. Just a short walk or bike ride from The Drive, Hastings-Sunrise East Village, and East Broadway, residents have quick access to a range of unique shops, eateries, and entertainment options. A bike-friendly boulevard connects The Grant to these nearby destinations, and transit options are conveniently within reach, making it easy to enjoy the full spectrum of East Vancouver’s vibrant lifestyle.

Interiors Rooted in Italian Heritage
Inspired by the Italian heritage of the Grandview-Woodland neighborhood, The Grant’s interiors are crafted to create a warm and inviting ambiance. The ample natural light flows through each room, highlighting the careful selection of materials and refined details, with spacious 9-foot ceilings in condos and soaring 10-foot ceilings in townhomes. Large balconies and decks allow residents to enjoy fresh air and outdoor relaxation, while inside, two distinct color schemes offer a tailored aesthetic. The "Inspired" palette features light, airy tones for a bright atmosphere, while "Iconic" showcases rich, dark wood accents that bring bold definition to each home. Each suite is designed with triple-glazed windows and additional insulation, providing an extra layer of energy efficiency and soundproofing, ensuring quieter living spaces.
 - 4K FHR.jpg)
Elegant Kitchens
The Grant’s interiors are meticulously crafted with premium features that enhance comfort, style, and functionality. The kitchens are designed for cooking enthusiasts, featuring custom flat-panel cabinetry with sleek chrome hand pulls and quiet, soft-close hardware on all cabinets. A square-edge quartz countertop paired with a full-height ceramic tile backsplash adds a touch of refinement, while polished Riobel® high-arch chrome faucets with pull-down vegetable sprays and under-cabinet accent lighting provide functionality and ambiance. Studio and one-bedroom homes are equipped with 24-inch Fulgor Milano gas cooktops, built-in wall ovens, paneled dishwashers, Energy Star® fridges, 24-inch Panasonic stainless steel microwaves, and Blomberg front-load washers and dryers, along with a sleek hood fan in a stainless steel finish. Two- and three-bedroom homes offer upgraded 30-inch Fulgor Milano cooktops and built-in ovens, 24-inch paneled dishwashers, 30-inch paneled Energy Star® fridges, stainless steel microwaves, and similar high-end appliance packages to ensure a truly chef-inspired cooking space.
.jpg)
Inviting Bathrooms
Bathrooms bring a modern yet luxurious touch, with large-format porcelain tiles, square-edge quartz countertops, soft-close cabinetry, Riobel® rain-style shower heads with pressure-balanced temperature controls, and semi-frameless glass ensuite showers surrounded by full-height tiles. Select plans also feature spa-like soaker tubs with full-height ceramic tile surrounds, creating a serene, relaxing experience at home.

Thoughtfully Designed Amenities
The Grant’s amenity spaces are designed with community, comfort, and convenience in mind, creating an effortless lifestyle for residents. The social lounge includes an open-concept kitchenette, a dining area, and a cozy TV seating zone that opens up to a spacious terrace, making it perfect for hosting dinners, gatherings, study sessions, or movie nights. After a day outdoors, residents can take advantage of the dedicated pet wash station, a convenient amenity for pet owners. The building also features a bike maintenance area equipped with a stand and air pump, making it easy for cyclists to keep their bikes in top shape. With these thoughtful features, The Grant’s amenities create a welcoming environment that fosters community and leisure.
Sustainable Design for an Eco-Conscious Lifestyle
The Grant prioritizes sustainability with a variety of green features aimed at reducing its environmental footprint while enhancing energy efficiency. Each parking stall is EV-ready, providing future-proofing for green driving. Exterior insulation offers better temperature control and increased protection from the elements, while triple-glazed windows and doors offer superior soundproofing and energy efficiency. Energy Star® certified front-loading washers and dryers, dual-flush toilets, and energy-efficient LED lighting contribute to a more sustainable lifestyle. Additionally, a high-efficiency heating and cooling system featuring a heat recovery variable refrigerant flow (VRF) system helps reduce energy use, while an Energy Recovery Ventilation (ERV) system improves indoor air quality by exhausting stale air from bathrooms and introducing fresh outdoor air to the heating and cooling system.
Security and Peace of Mind in Every Detail
With a focus on safety and reliability, The Grant provides residents with comprehensive Travelers Canada 2-5-10-Year New Home Warranty protection. Hard-wired smoke detectors and carbon monoxide monitors are installed in all homes, ensuring peace of mind. Ample bike storage, individual storage lockers, a secure fob-access lobby, and a protected mail station add additional layers of convenience and security. With thoughtfully designed spaces, high-end finishes, and essential safety features, The Grant offers a well-rounded lifestyle that combines elegance, comfort, and community in a prime East Vancouver location.
About the Developer
For over five decades, Amacon has been one of the most influential real estate development and construction firms in Canada. With a spectacular portfolio of landmark developments in British Columbia, Ontario, Alberta, and Colorado, Amacon has established a highly regarded reputation for setting the standard in long term value with each and every development.
Amacon is committed to constructing uncompromising standards of quality and superior craftsmanship; and offering responsive customer care and proven satisfaction. These are the building blocks that define Amacon’s signature developments and new communities.
Area3
Creation is a collaboration – that’s the ethos at Area3, anyway. They design interiors that combine their team’s backgrounds, personalities, and skills to inject life into spaces. A goal to connect people with each other, Area3 uses passion and knowledge to design environments where creativity, beauty and functionality coexist, shaping interior experiences by bringing all the elements together.
Stuart Howard Architects
Stuart Howard Architects is celebrating over 40 years of exceptional quality of work, innovative designs and creative problem solving all over Western Canada, The United States, the Caribbean and India. Over the years, SHA has participated in a variety of building typologies with a strong emphasis on both single-family and multi-family residential projects, institutional facilities and the rehabilitation of buildings.