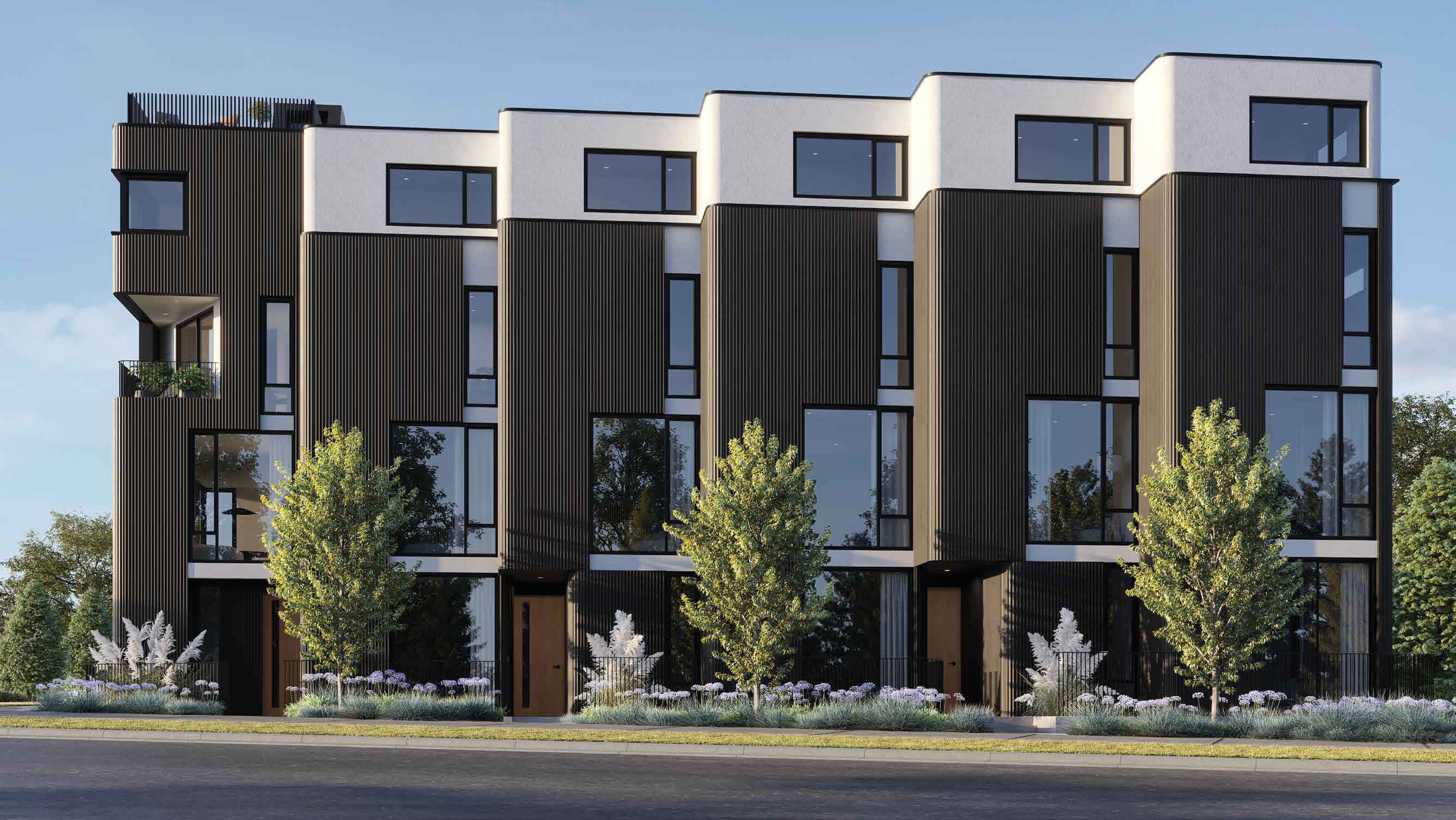
Introducing a boutique collection of 86 wood-frame townhomes and garden flats, this 3-storey development by Fabric Living offers homes ranging from 635 to 1,345 sq. ft., with prices starting at $659,900. Separated into 2 phases, the first phase is expected to complete in Fall 2025, while the second is expected in Spring 2026. These residences are perfectly situated near the vibrant Trout Lake community! Enjoy the serene beauty of Trout Lake Beach, John Hendry Park, and the bustling Trout Lake Farmers Market, all within walking distance.
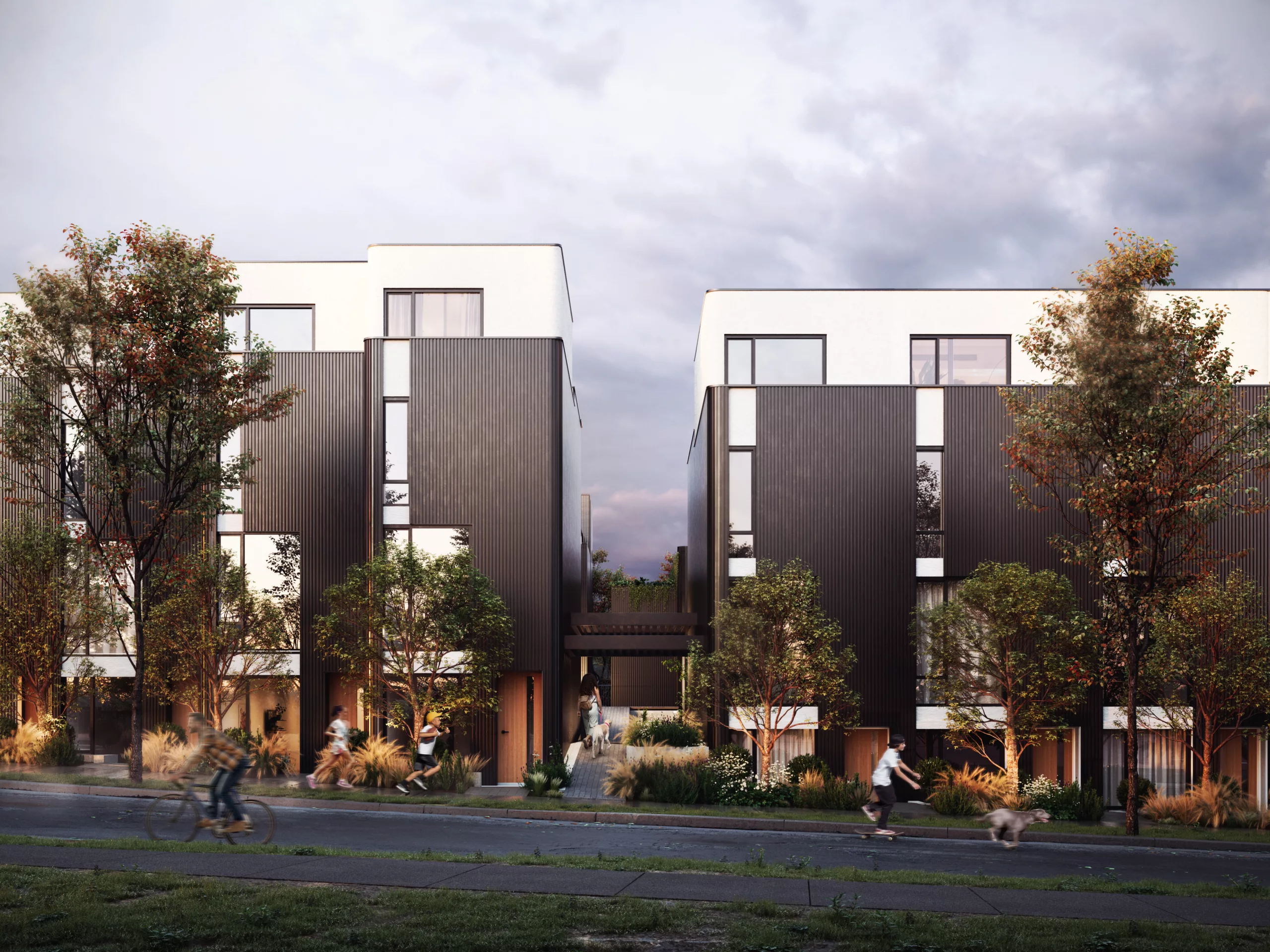
With the Central Valley Greenway right outside your door and Commercial Drive just a short walk away, residents have easy access to biking, shopping, dining, and the Commercial/Broadway SkyTrain station. Families will appreciate nearby schools and convenient access to Highway 1, Downtown Vancouver, and the North Shore.

Serene Living Meets Modern Design
Step inside your home, where calming interiors designed by the award-winning McKinley Studios create a tranquil atmosphere. Each residence is equipped with individually controlled air conditioning and heating for year-round comfort, while an HRV system with air filtration ensures fresh air intake and circulation (location may vary by home). The main level showcases beautiful, durable laminate flooring, while soft carpeting adds comfort to the stairs and upper levels. With 9-foot ceilings and oversized living room windows, your space is bathed in natural light, controlled by contemporary roller shades. Minimalist baseboards, energy-efficient Samsung washer/dryer units, and sleek solid-core entry doors with matte black hardware add to the modern aesthetic.
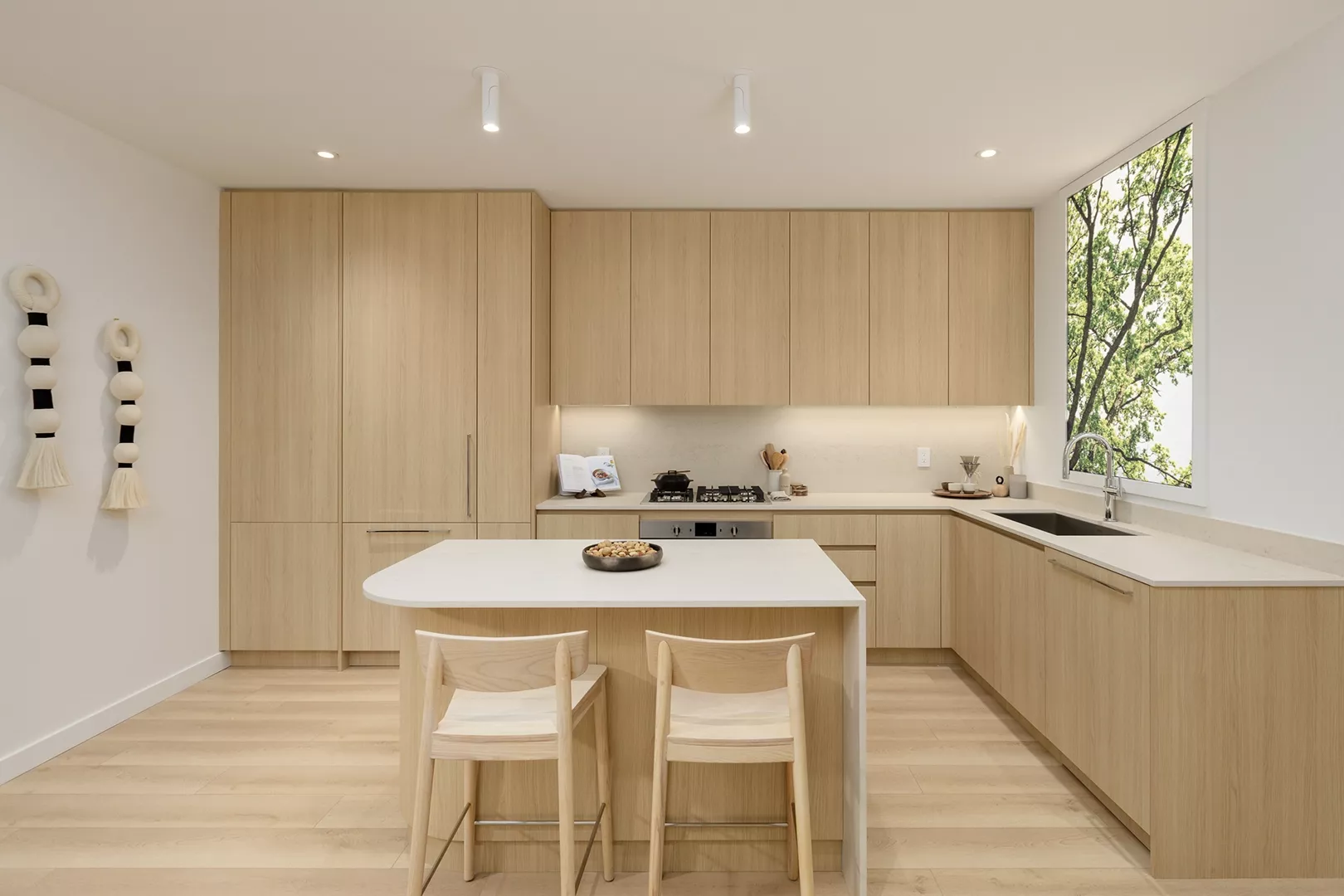
Gourmet Kitchens for the Modern Chef
In the kitchen, a statement curved island with a waterfall edge (in select homes) offers both function and style. Choose between two tonal color schemes: a warm Dekton countertop and backsplash or a cool grey Silestone option. A large kitchen window opens to a landscaped courtyard in select units, while European-inspired cabinetry with soft-close drawers and integrated finger pulls offers a sleek, minimalist look. Under-cabinet LED strip lighting provides illumination for meal prep, and directional cylinder lights hang over the kitchen island (where applicable). High-quality Kohler fixtures and a sleek dual-spray, pull-down chrome faucet make clean-up effortless. A premium Italian-designed appliance package, including Fulgor Milano and Blomberg, completes this modern kitchen, offering full-size appliances for two- and three-bedroom homes and space-saving versions for one-bedroom residences.

Premium Appliances and Smart Living
Two- and three-bedroom homes come equipped with full-size 30" Fulgor Milano refrigerators, dual flame 5-burner gas cooktops, convection wall ovens, Blomberg dishwashers, and Euroline concealed hood fans. One-bedroom homes feature a 24” Fulgor Milano fridge, 4-burner gas cooktop, convection wall oven, and Blomberg dishwasher. A Panasonic built-in microwave is included in all homes. Every kitchen is also enhanced with a smart lighting system featuring dimmer controls, allowing you to set the perfect ambiance.
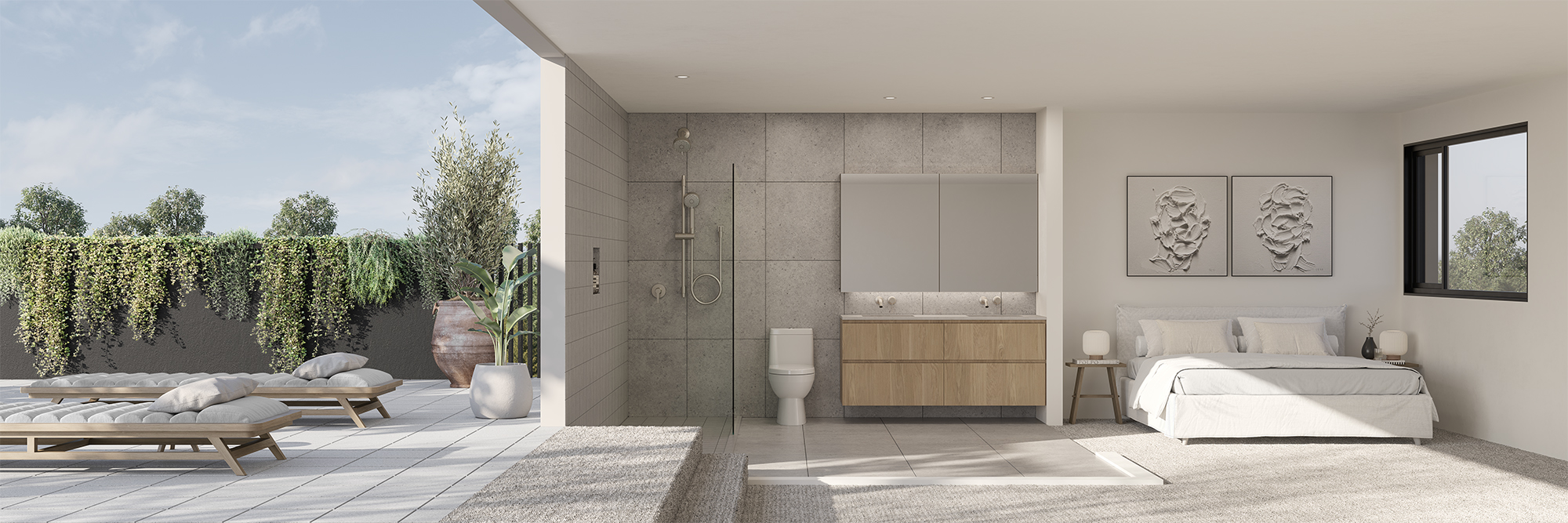
Spa-Like Bathrooms for Everyday Luxury
The bathrooms are designed with relaxation and luxury in mind. Minimalist cabinetry with soft-close doors and drawers is complemented by beautiful solid surface countertops that match the kitchen’s color selection. Select ensuites feature double vanity sinks with wall-mounted faucets, LED-lit mirror cabinets, and European porcelain large-format tiles on the floors and walls. A relaxing soaker tub is included in secondary bathrooms and one-bedroom homes, while ensuites boast fixed-panel glass shower enclosures, kit-kat shower tiles with integrated soap niches, and custom floor tiles for a seamless look. Every bathroom is equipped with Kohler chrome fixtures, sleek undermount rectangular sinks, and soft-close, eco-friendly toilets.
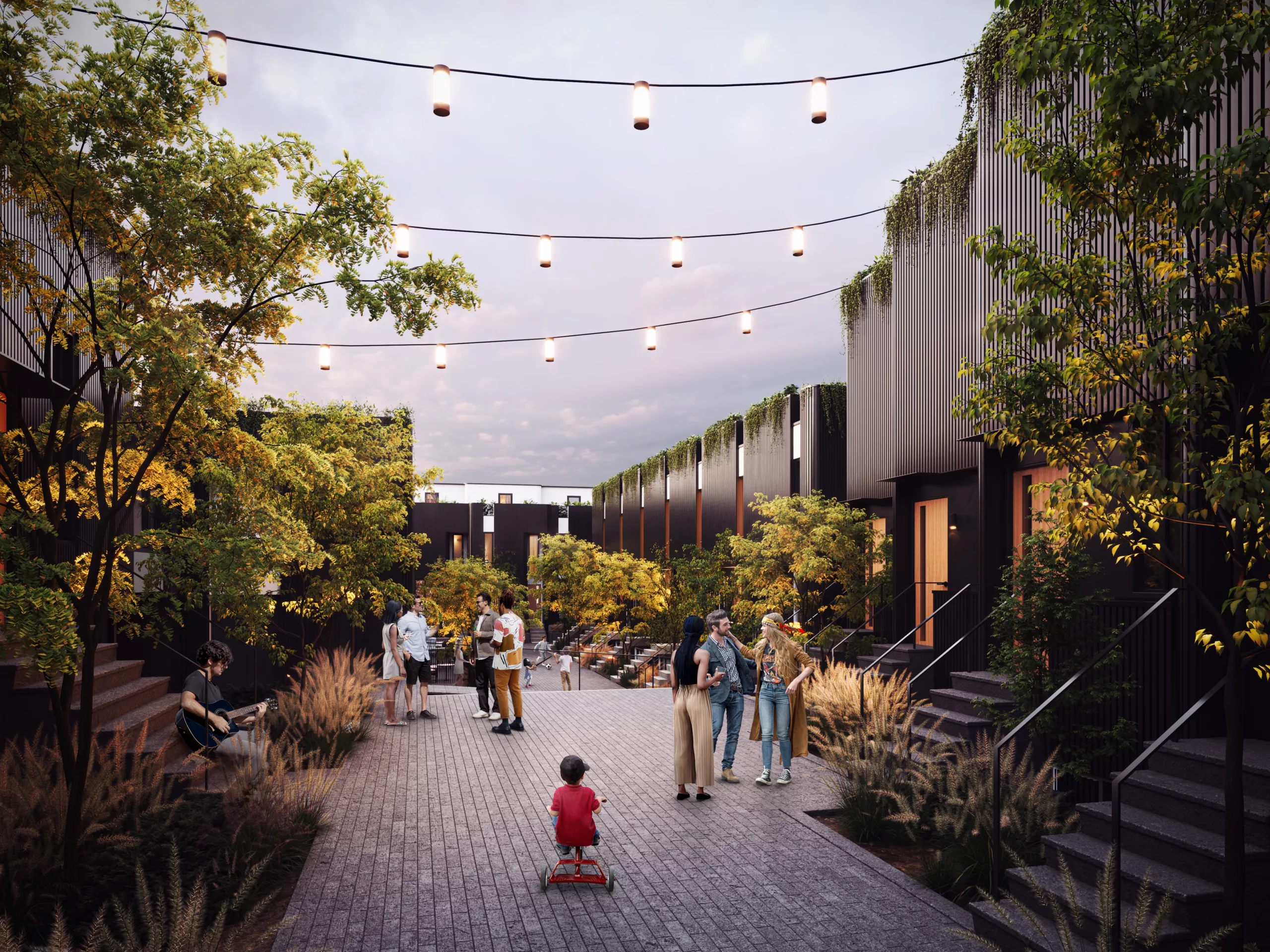
Outdoor Spaces Designed for Connection
The exterior features a contemporary architectural design by the award-winning Integra Architecture, complete with rounded metal corners. Communal spaces include a beautifully landscaped amenity courtyard, perfect for outdoor dining, barbecues, and children’s play areas, fostering a sense of community and connection. Every home includes outdoor space, whether a private patio or rooftop terrace, complete with water connections for gardening or cleaning. Each residence has a ground-oriented front door, enhancing the sense of arrival and privacy. Electric vehicle charging conduits are roughed in, ensuring future-proofed convenience for eco-friendly drivers.
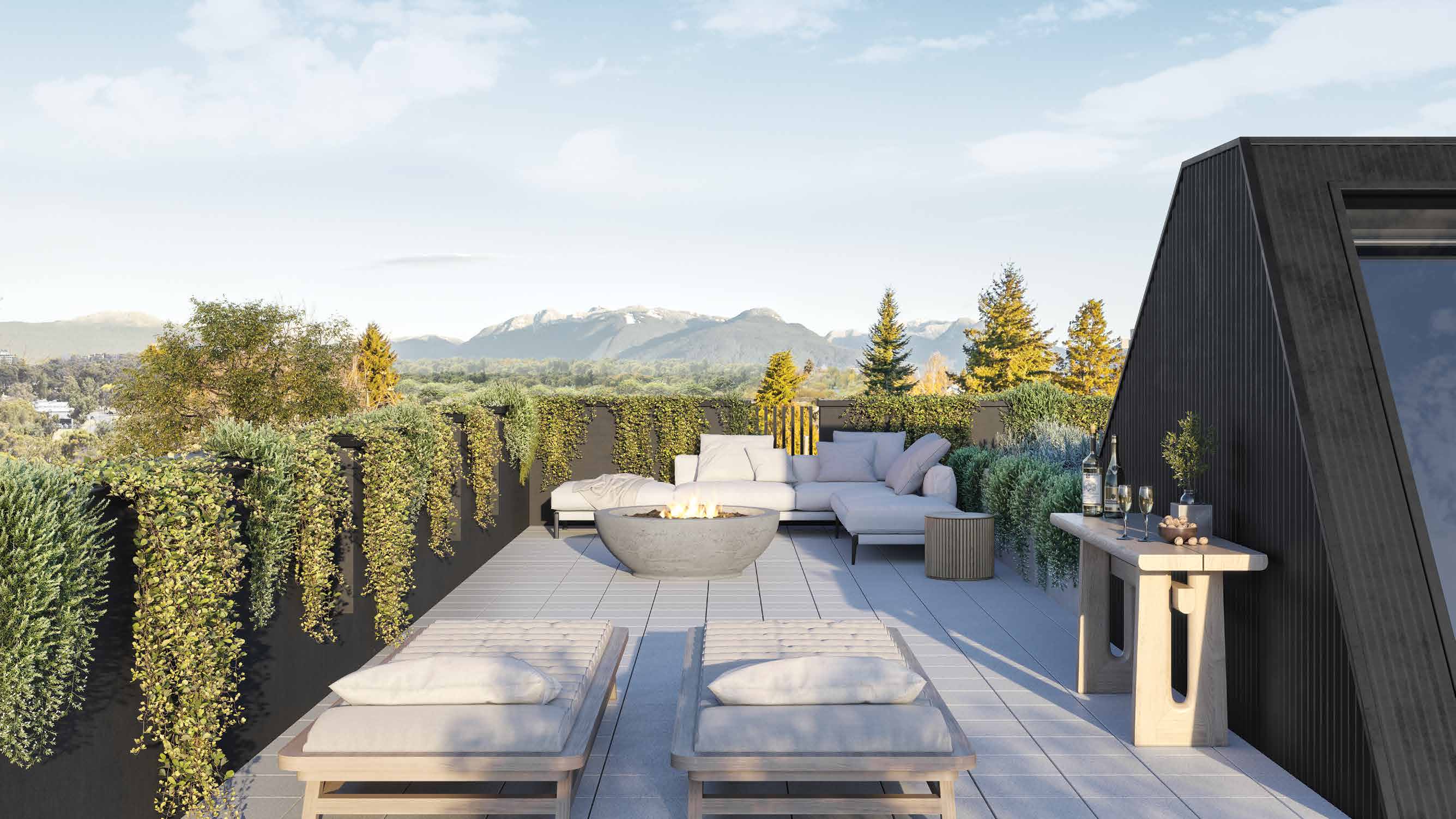
Safety and Security for Modern Living
The development prioritizes safety and security with features such as a secure mail delivery system, resident-only elevator access controlled by a secure fob system, and gated underground parking with secure storage, bicycle parking, and a repair area. A secure intercom system is in place at the primary entrance, providing peace of mind. All buildings are fully sprinklered for fire protection, ensuring residents' safety at all times.
Peace of Mind with Comprehensive Home Warranty
Every home comes with a comprehensive home warranty for added peace of mind. This includes one year of in-suite deficiency coverage, two years of coverage for common area materials and workmanship, five years for the building envelope, and ten years for structural materials and labor.
About the Developer
Fabric Living is a Vancouver-based real estate developer known for creating thoughtfully designed urban homes. Focused on crafting vibrant, community-oriented spaces, Fabric Living emphasizes sustainability, contemporary design, and the integration of homes into the local fabric of the city. Their projects often feature innovative architecture and attention to detail, reflecting a commitment to quality and modern living. With an emphasis on well-connected, walkable neighborhoods, Fabric Living aims to enhance the urban lifestyle for its residents.
Is Parking and Storage Included?
While not all homes include a parking stall, al homes will include 1 storage locker.