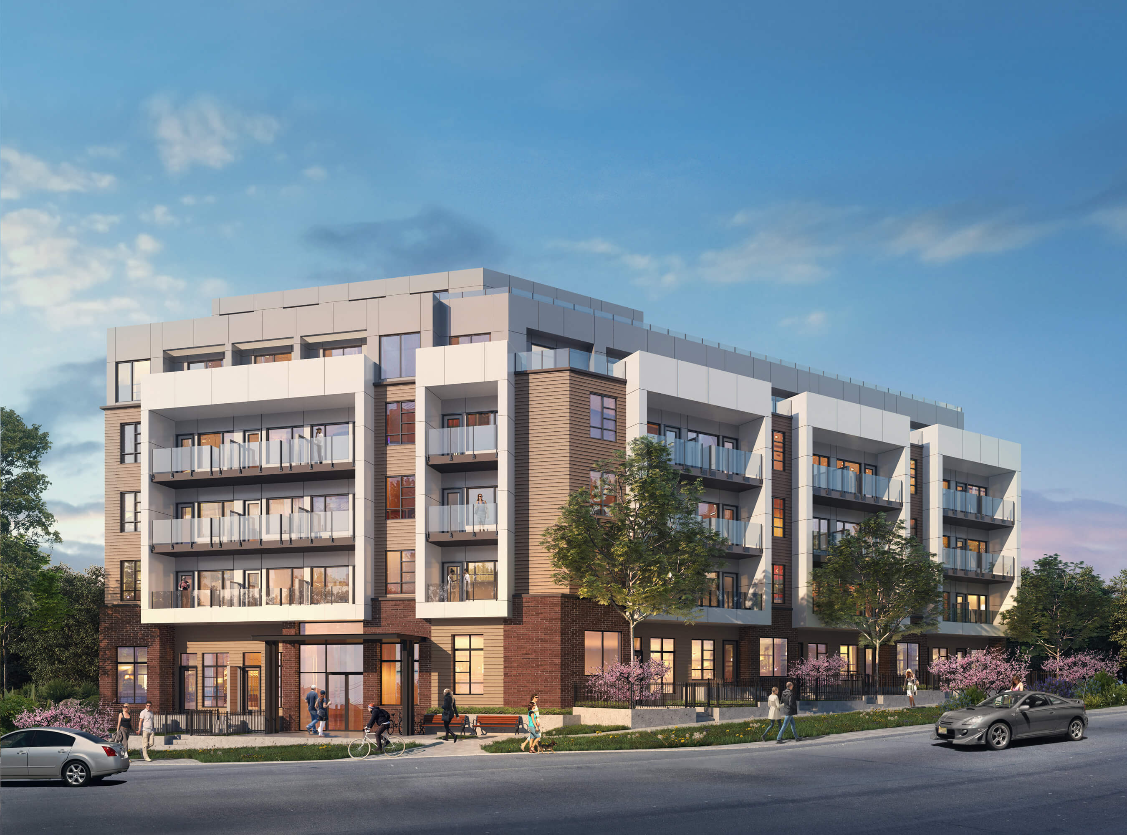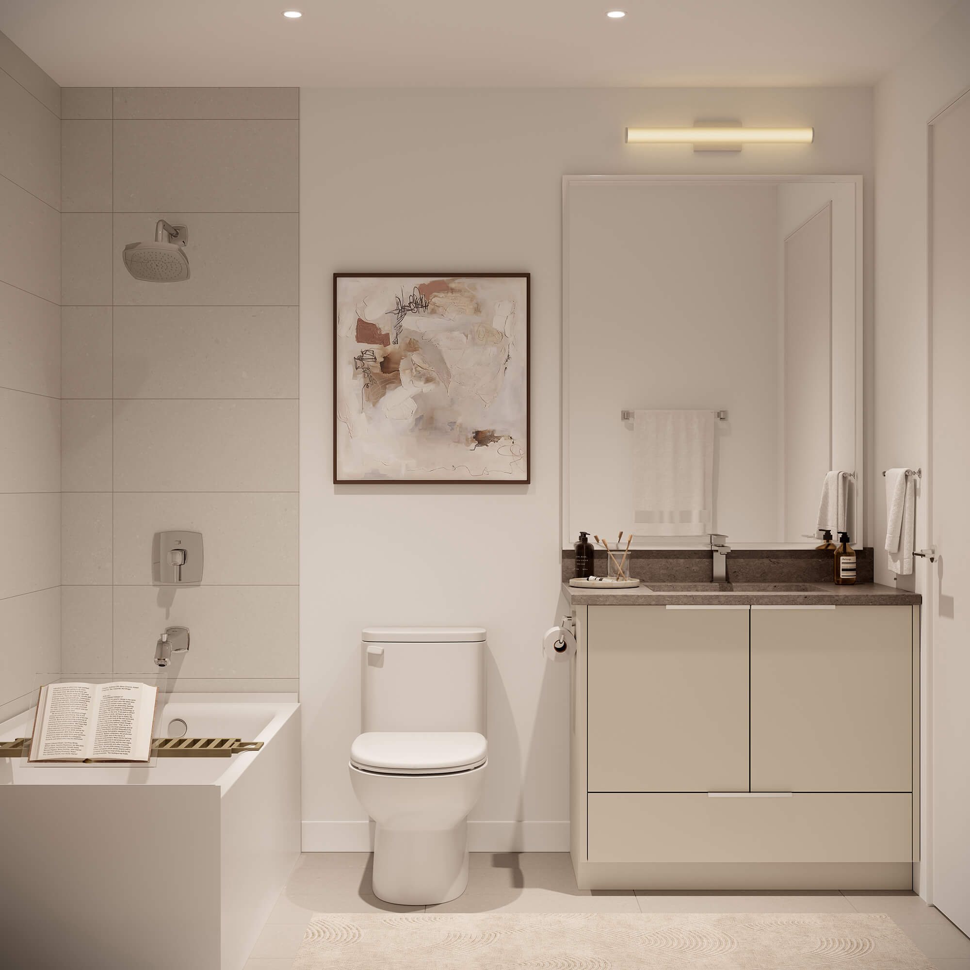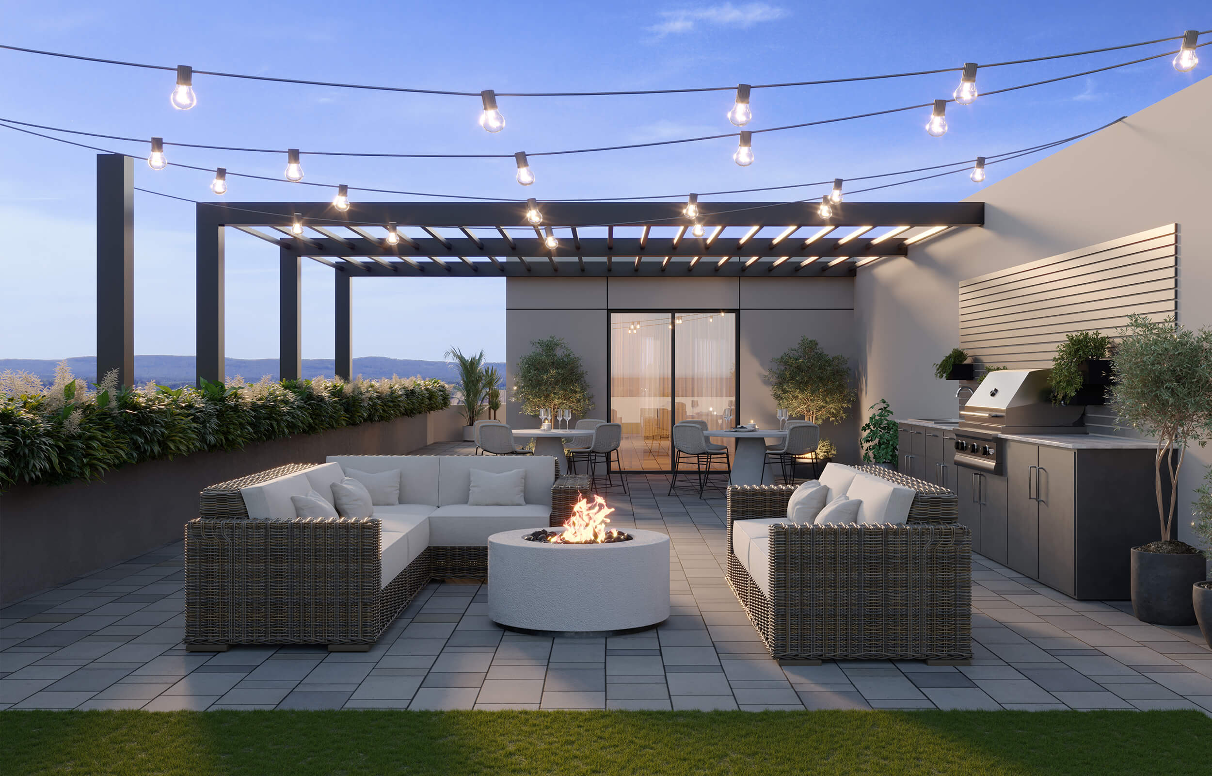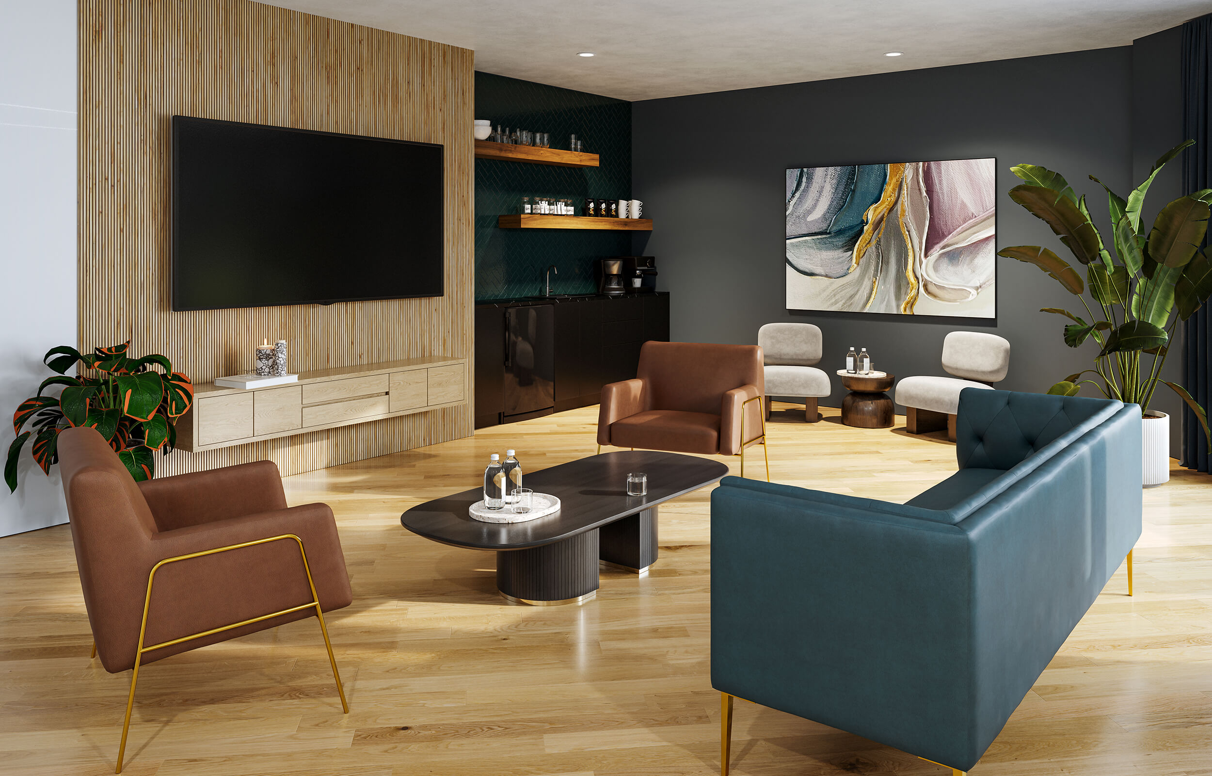
Welcome to Stowa: A Modern Urban Retreat
Stowa offers an inspired collection of 77 studio to three-bedroom homes, blending intelligent design with exceptional craftsmanship by Genaris Properties. Located in a peaceful yet highly connected part of Surrey City Centre, Stowa redefines urban living. Its contemporary West Coast architecture, designed by Flat Architecture, combines timeless style with modern functionality. Here, every detail has been thoughtfully considered to create a home that is both elegant and practical.

A Location That Connects You to Everything
Situated in the heart of Surrey’s bustling downtown, Stowa offers unparalleled access to the best the city has to offer. Residents are steps away from over 130 shops at Central City Shopping Centre, as well as grocery markets, dining destinations, and entertainment venues. Convenient access to SkyTrain stations and bus routes connects you to the entire Metro Vancouver area. Surrounded by parks, schools, and recreational facilities, Stowa is perfectly positioned for a lifestyle of convenience and connection.

Interiors Designed with Modern Elegance
Every home at Stowa is a testament to refined living, featuring two West Coast-inspired color palettes: Light and Dark. Wide-plank laminate wood flooring runs throughout, complementing sleek chrome hardware and faucets. Spacious 9-foot ceilings create an airy feel, while roller shade blinds ensure privacy and light control. Energy-efficient baseboard heating keeps your home comfortable year-round, with the option to add a Tosot ductless air conditioning system for enhanced climate control. High-efficiency stackable front-load washers and dryers add convenience to your daily routine.

Gourmet Kitchens and Luxurious Bathrooms
The kitchens at Stowa are designed to inspire culinary creativity while maintaining a sophisticated aesthetic. Quartz countertops and porcelain subway tile backsplashes combine style and durability. Samsung appliances, including a French door fridge, slide-in convection range, dishwasher, and optional microwave, elevate functionality. Under-cabinet lighting and polished chrome faucets add a touch of luxury to these spaces.
Bathrooms at Stowa are thoughtfully crafted sanctuaries. Porcelain tiles on floors and walls exude elegance, while quartz countertops and chrome faucets bring modern sophistication. Soaker tubs offer spa-like relaxation, and high-efficiency toilets combine convenience with environmental mindfulness. Optional medicine cabinets provide extra storage for an uncluttered space.





Elevated Amenities for Every Need
Stowa is designed to enhance your everyday living with over 6,000 square feet of thoughtfully curated indoor and outdoor spaces. The rooftop lounge and terrace provide a stunning backdrop for gatherings, complete with BBQ areas, fire pits, and chaise lounges. For fitness enthusiasts, the fully equipped gym and yoga studio offer a space to stay active and healthy. Social spaces like the multi-purpose room, featuring a bar fridge, sink, smart TV, and foosball table, are perfect for entertaining guests. For work and study, boardrooms and private coworking spaces provide the focus and functionality you need. Families will appreciate the outdoor kids’ play area, while everyone can enjoy the green rooftop terrace with its inviting seating areas and serene ambiance.
Flexible Floorplans for Every Lifestyle
Stowa caters to a variety of lifestyles with a range of floorplans, from cozy studios to spacious three-bedroom homes. Open-concept designs maximize living areas, while private balconies or patios offer a seamless connection to the outdoors. Ample storage ensures that functionality complements the beauty of each home.
Security and Peace of Mind
Designed with safety and convenience in mind, Stowa offers a secure building entry system with enterphone access, security cameras, and key-fob entry. Underground storage and bike lockers provide additional utility, while the well-lit parkade includes EV-charging capabilities. Around-the-clock security monitoring and a 2-5-10 New Home Warranty give residents peace of mind, making Stowa a safe and reliable choice for your new home.
Built by Genaris: A Commitment to Excellence
Genaris Properties, known for its meticulous craftsmanship and forward-thinking designs, has created Stowa to be more than a home—it’s a community. With a vertically integrated approach, Genaris ensures every detail is executed to the highest standards. Flat Architecture’s innovative designs complement this vision, bringing modern West Coast elegance to life. Sales and marketing are handled by the expert team at MLA Canada, ensuring a seamless homebuying experience.
Flat Architecture
The design firm behind Stowa’s West Coast-inspired architecture, recognized for their meaningful and playful designs across over 100 projects.
Is Parking and Storage Included?
Yes, all homes include 1 parking stall (except studios) and 1 bike/storage locker.
Are Assignments Allowed?
Yes, with the express consent from the developer, assignments are a limited time 0% plus $2,000 admin fee.