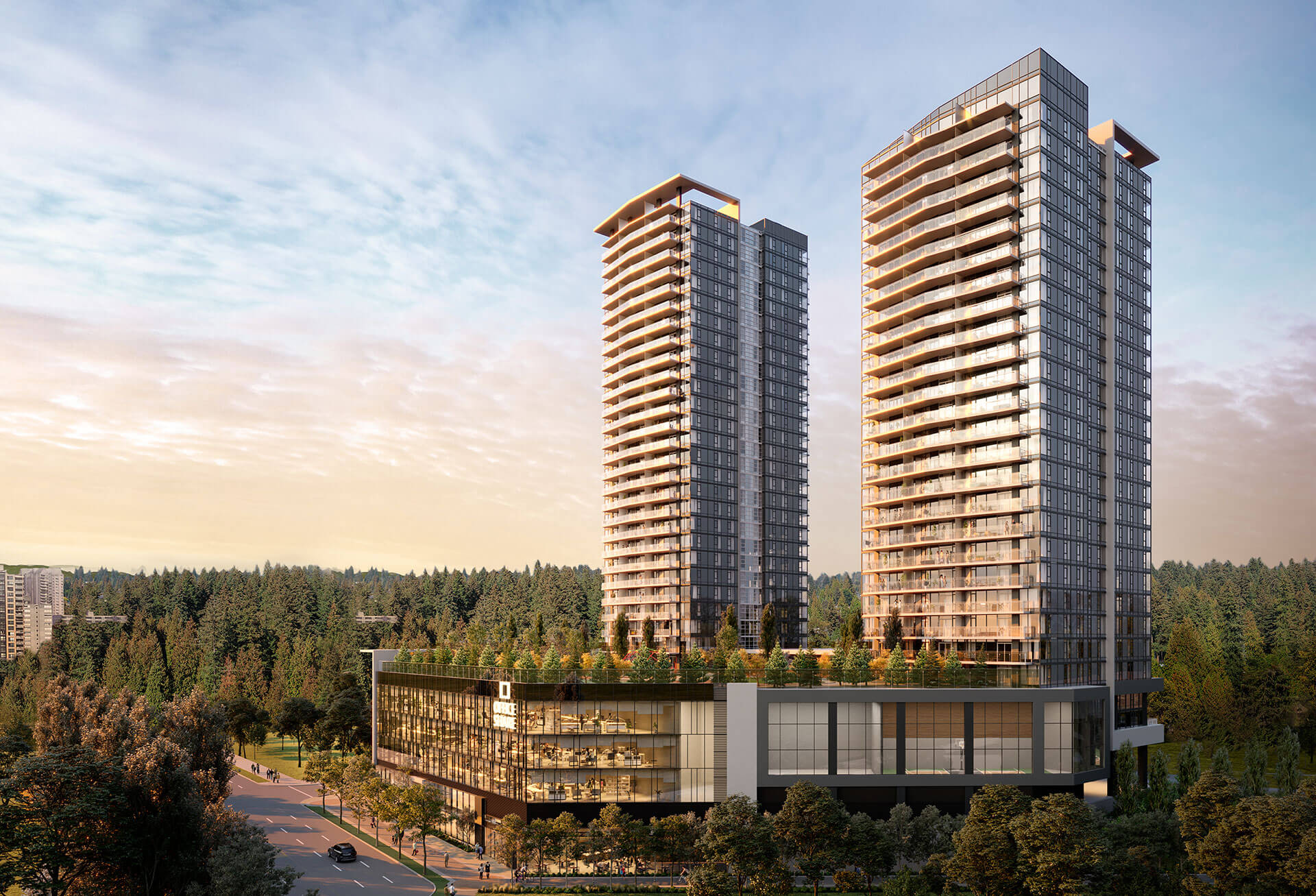
SOCO by Anthem Properties is a master-planned community in the Burquitlam neighborhood of Coquitlam, BC. Designed for an urban lifestyle, it combines residential, commercial, and communal spaces. The project will be completed in multiple phases, creating a cohesive and dynamic neighborhood.
SOCO features five residential towers:
- Tower 1: 32 storeys
- Tower 2: 28 storeys
- Tower 3: 26 storeys
- Tower 4: 23 storeys
- Tower 5: 28 storeys
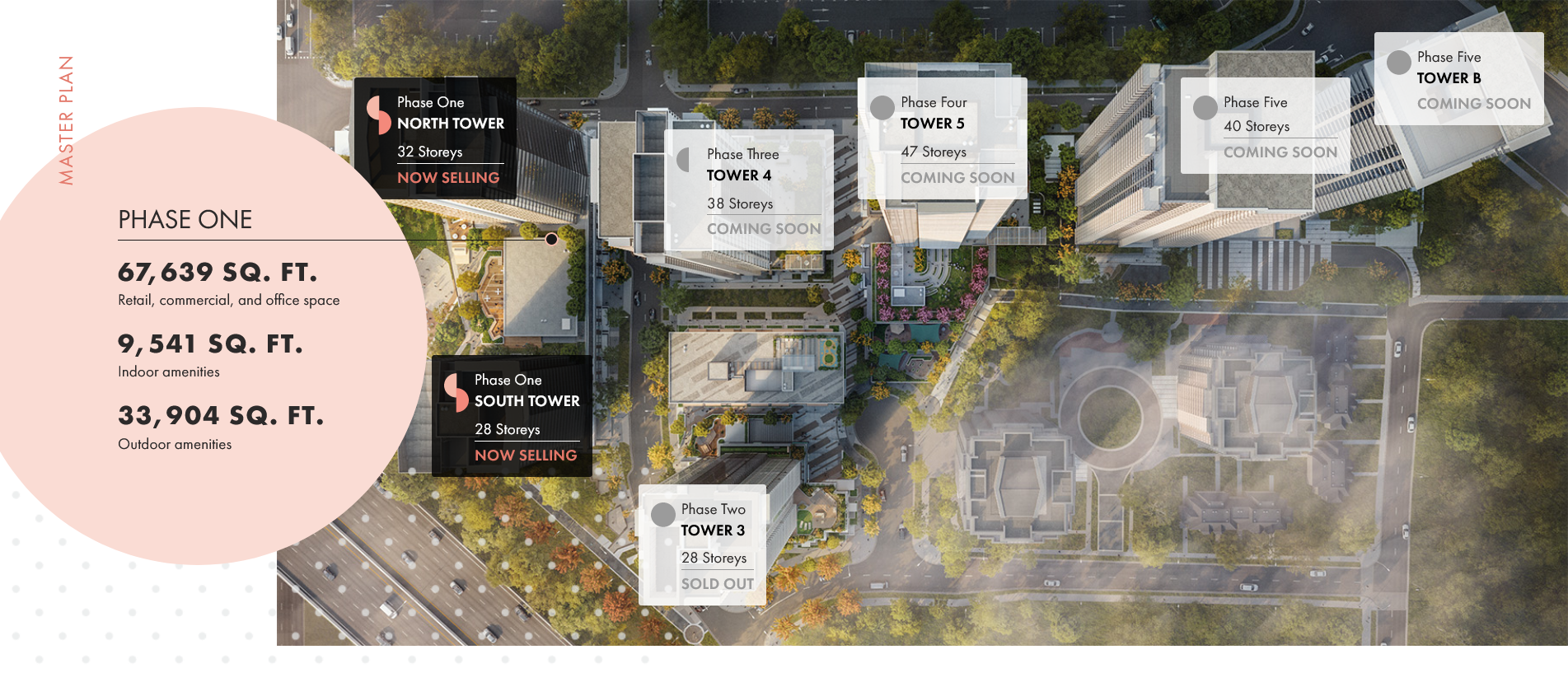
In total, SOCO will offer around 1,450 residential units, with a mix of studio, one-bedroom, two-bedroom, and three-bedroom layouts.
The residential units are designed with modern, open-concept layouts and high-quality finishes, offering spectacular views of the North Shore Mountains and cityscape. Ground-level retail and office spaces create a vibrant, pedestrian-friendly environment, including shops, restaurants, and services.

SOCO is located near the Lougheed Town Centre SkyTrain Station, providing easy access to the Expo and Millennium Line adding convenient commuting to downtown Vancouver, Burnaby, New Westminster, Surrey and other parts of Greater Vancouver making this one of the most coveted Transit Oriented Developments in the region.
Distinguished Introduction:
SOCO features a remarkable design by the award-winning IBI Group Architects, showcasing sculptural forms and subtle curves that make the building a standout. These impressive structures offer breathtaking views that stretch from Mount Baker to the downtown city lights and the rugged North Shore mountains. Additionally, upon completion, Phase 1 will include over 67,639 sq.ft. of newly designed office, retail, and commercial space, creating a vibrant and connected community at the base of the residential towers.

Sophisticated Interiors:
SOCO’s interiors come in two stylish color schemes, White and Grey, with layouts designed to maximize space and natural light. These units feature durable laminate wood flooring throughout living areas and bedrooms, complemented by energy-efficient heat pumps that provide heating and air conditioning year-round. Furthermore, the airy 8’6” ceilings enhance the spacious feel. Each unit is equipped with front-loading LG washers and dryers, roller blinds for added privacy and light control, and generous balconies that offer outdoor living with incredible views in most homes.
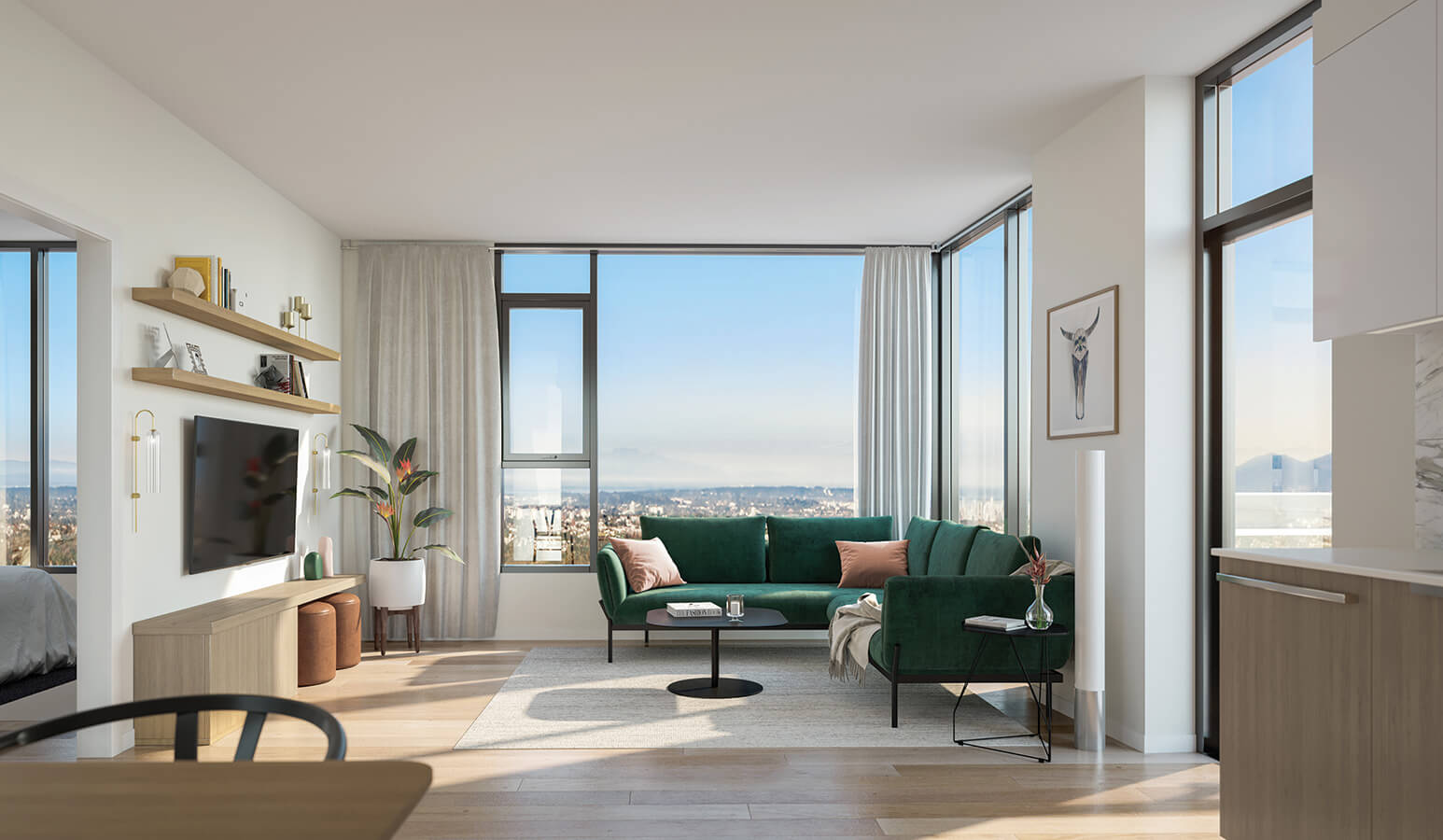
Contemporary Kitchens:
The kitchens at SOCO offer a choice between two designer color schemes: White or Grey, catering to various aesthetic preferences. Recessed under-cabinet lights provide a warm ambiance, while luxurious quartz countertops and full-height porcelain backsplashes ensure durability and elegance. These kitchens are well-equipped with stainless steel under-mount sinks and Baril faucets with two-function pull-down sprays,
Integrated 24” or 30” appliance packages include:
- Bosch 5-burner gas cooktop
- Bosch single wall oven
- Bosch dishwasher with stainless steel interior
- 24" Liebherr or 30" Fisher Paykel refrigerator with bottom mount freezer.

Elegant Bathrooms:
The bathrooms in SOCO units feature modern storage vanities with soft-close functionality, ensuring both style and practicality. Durable quartz countertops with Duravit undermount sinks, combined with porcelain wall and floor tiles, create a sleek and refined look. Invigorating Baril showerheads and matching fixtures, along with modern Duravit dual flush toilets, complete the luxurious bathroom experience, providing both comfort and functionality.
Attractive Amenities:
Residents of SOCO will enjoy approximately 45,000 sq.ft. of exclusive indoor and outdoor amenity space. The development includes a fully equipped health studio and yoga facility, designed to stimulate both body and mind.
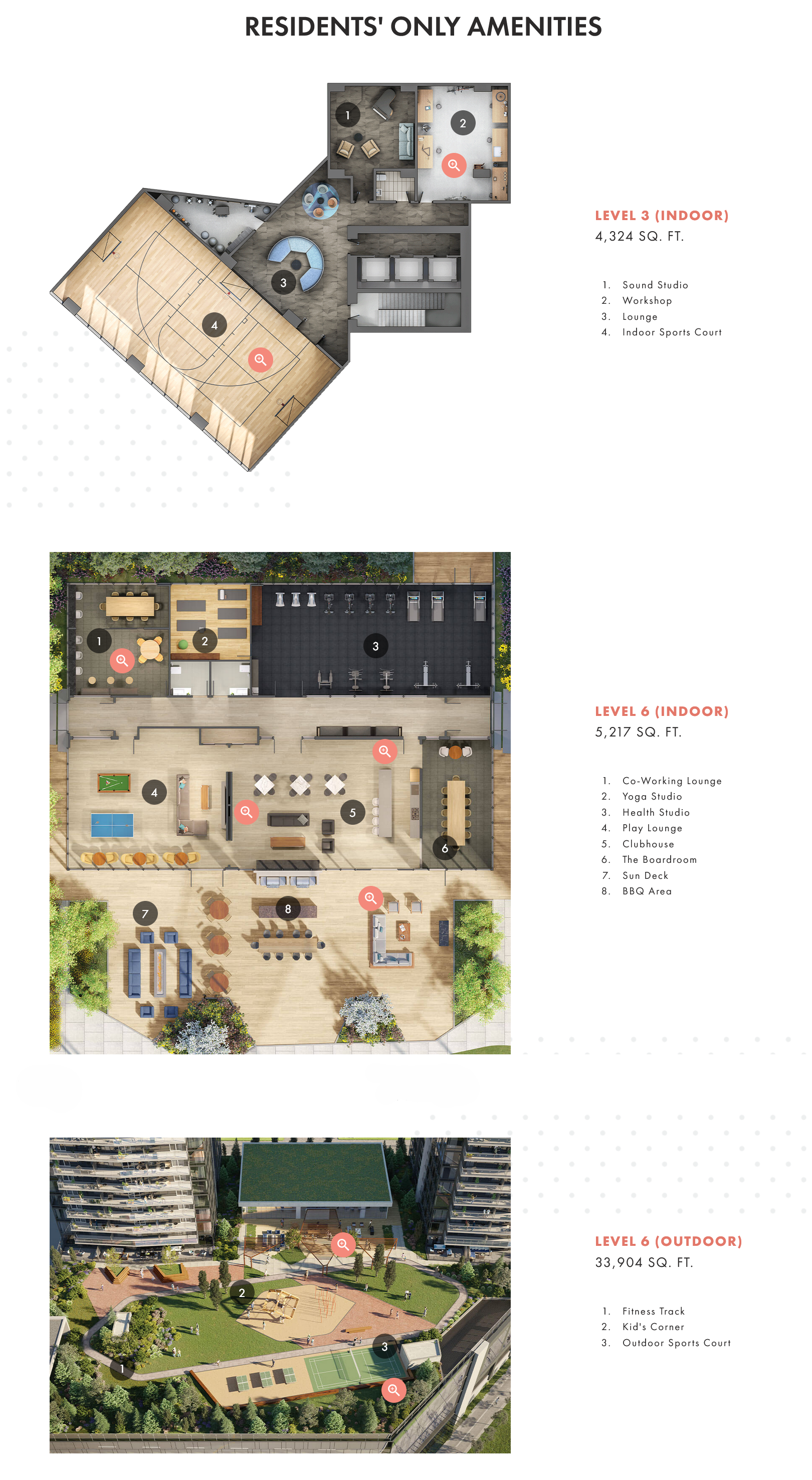
For those who work from home, there is a quiet and modern co-working lounge. The designer clubhouse lounge, with a gourmet kitchen, dining area, and games tables, offers a perfect space for socializing.

Other amenities include a boardroom that doubles as a large dining table for celebrations and gatherings, a dedicated sound room for daily music practice, and a workshop space for hands-on projects.
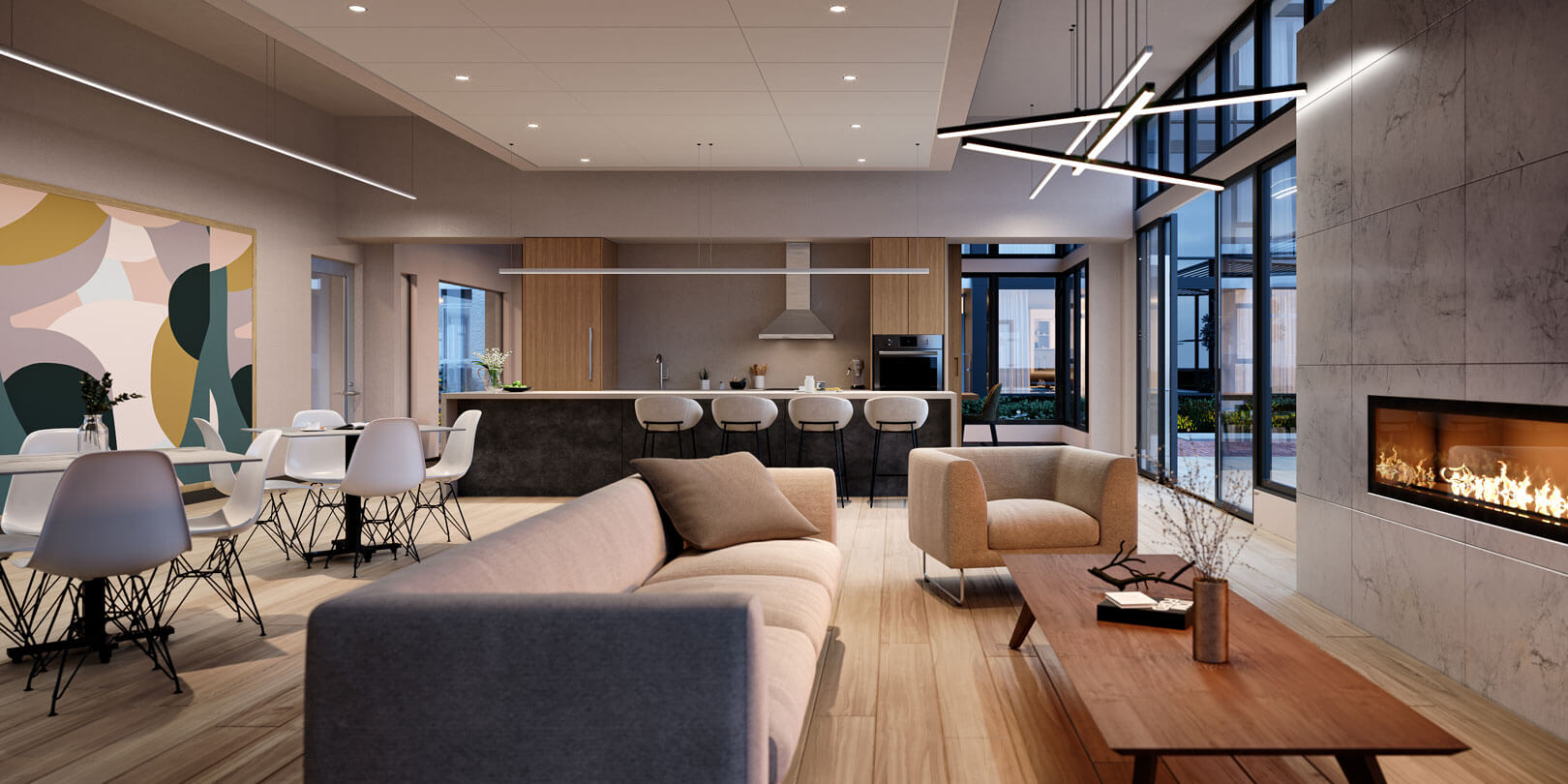
Furthermore, residents can make use of the indoor sports court with basketball hoops, the outdoor sun deck with a firepit and BBQ area, the outdoor badminton court, three table tennis tables, an outdoor fitness track, and a kids’ play area. Additionally, a self-contained guest suite with a kitchenette and bathroom, along with lush landscaping, brings a sense of nature and serenity to this urban environment.
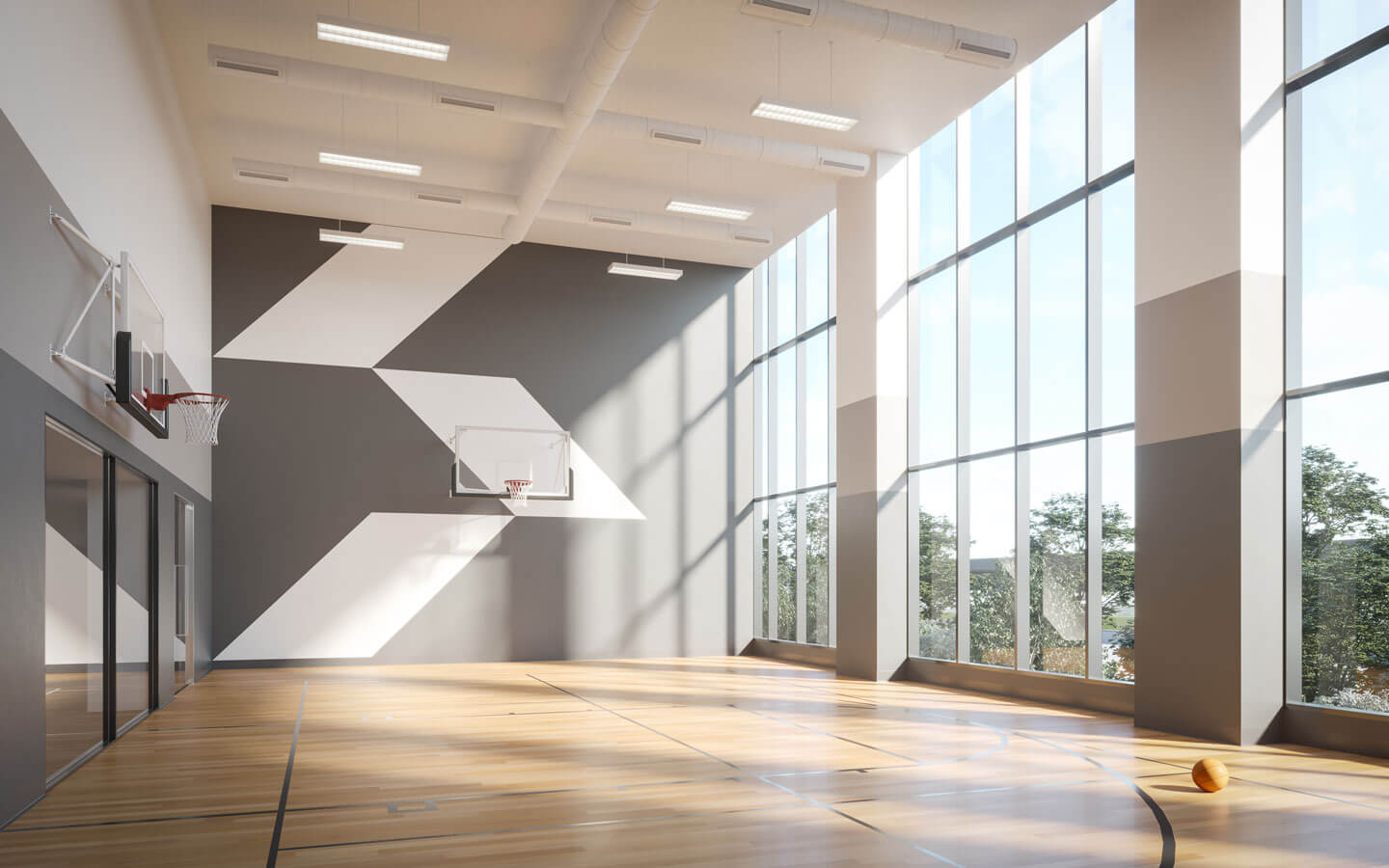
Reassurance:
SOCO ensures peace of mind with a 2-5-10 New Home Warranty, offering security and reliability. A secure building entry system with enterphone, security cameras, and key-fob entry further enhances safety.
The well-lit and secure residential parkade includes one personal bicycle storage locker for every home, promoting convenience and security. Additional security features include 24-hour in-building security monitoring. Expertly created and built by Anthem, the development offers industry-leading Homeowner Care provided by Anthem, ensuring a high standard of living and customer satisfaction.
Is Parking & Storage Included?
For a limited time, all homes come with at least 1 parking stall and 1 storage locker.
What is the Deposit Structure?
The deposit structure is a total of 20%:
- 1st deposit 10% Upon contract signing
- 2nd deposit 5% Approx. 9 months following 1st deposit
- 3rd deposit 5% 6 months following 2nd deposit
- 4th deposit $5,000 2 months prior to completion
Are There any Promotions?
Yes, Remaining units for phase 1 are offering the chance to secure 6 months of mortgage-free living and with only 5% deposit. (Updated June 2024)
Also, with a purchase of any home, SOCO will offer half price for your 2nd parking stall, up to $50,000 in savings. Ask for more details (Updated July 2024)