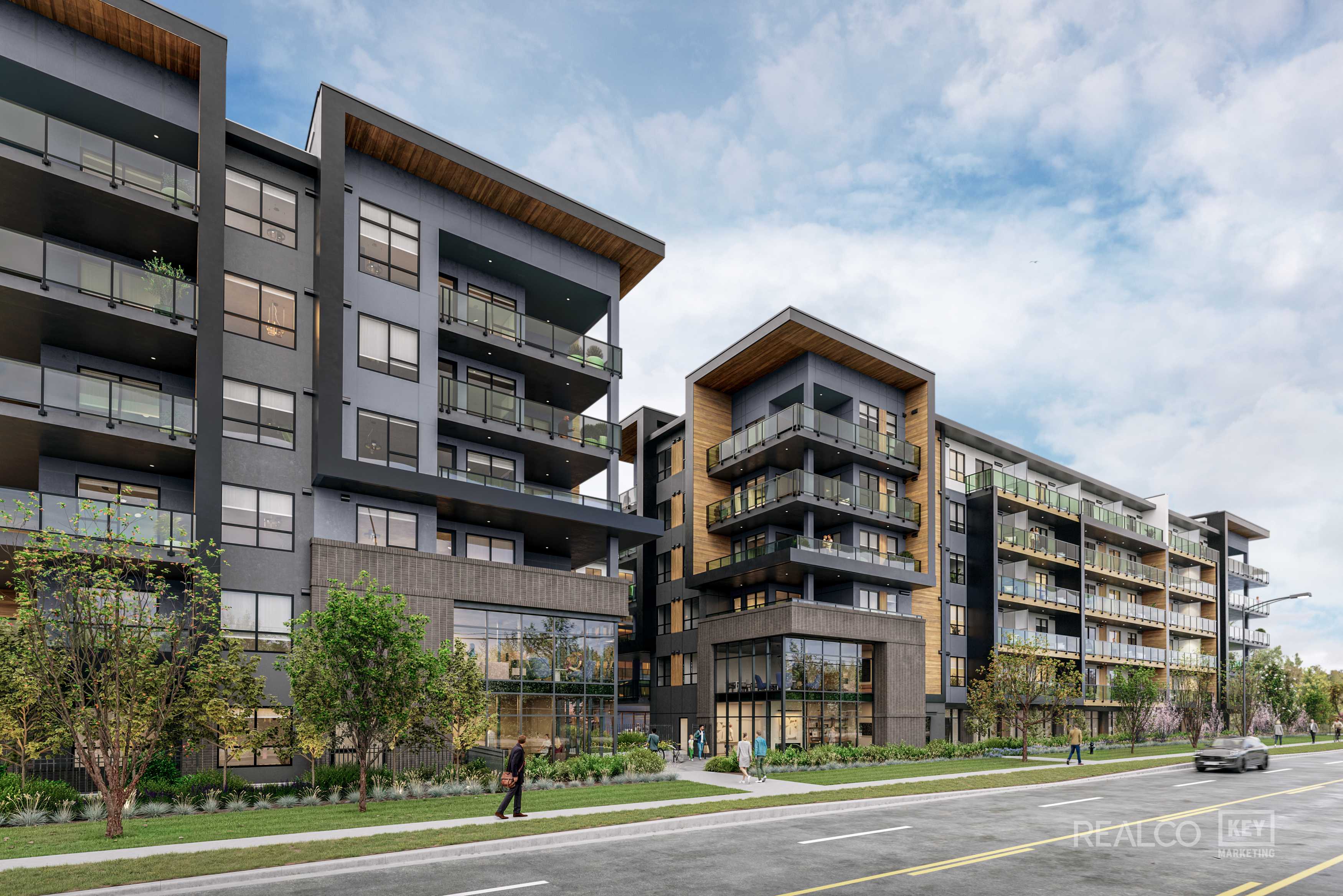
The First Drop of the Realco Block: North Delta's Premier Residence
Scott + 77 is the latest residential masterpiece by Realco Properties, a Georgie Award-winning developer renowned for quality and community-oriented developments. Nestled in North Delta, this ambitious project offers two six-story buildings, housing a blend of 291 well-designed homes that balance functionality and luxury for family living. Realco Properties, a quality-driven, North Delta-based developer, has thoughtfully crafted Scott + 77 with functionality and elevated features tailored to enrich daily life.
Max Community + Family: The Ideal Location for Families and Professionals
Set within North Delta’s most rapidly evolving neighborhood, Scott + 77 is at the heart of a family-focused community designed to support convenience and growth. Residents enjoy proximity to everyday amenities such as parks and shopping centers just minutes from their front doors, ensuring ease and comfort in daily routines. Additionally, families have access to some of the area’s finest schools, including IB programs, for a top-tier education close to home. With the new R6 bus line extending rapid transit throughout the Fraser Valley, commutes to the Scott Road SkyTrain station are cut by 10 minutes each way, connecting residents to nearby cities and employment hubs with ease.
Max Home: Interiors Designed for Elevated Living
Interiors at Scott + 77, crafted by The Collaborative Design Studio, are designed with modern families in mind, featuring clean lines, neutral tones, and two distinct designer color schemes—Light and Dark. Each home is spacious with 9-foot ceilings, offering enhanced natural light through double-glazed windows, and the added ambiance of recessed pot lights. To provide both style and practicality, these homes feature durable vinyl floors, roller shades for privacy, and built-in melamine closet organizers in all closets. Most entry and laundry closets include charging stations for Dyson or other vacuums, while bedrooms are equipped with built-in USB charging ports. Additionally, each unit is prepared for through-the-wall air conditioning, allowing for quick and easy attachment of free-standing AC units to maintain comfort year-round.
Expansive patios extend the home into the outdoors, featuring BBQ gas hook-ups and ample space to entertain. An energy-efficient front-loading washer and dryer add to the convenience, while the included Telus Optik ‘Home Sweet Home’ package provides Telus Pure Fibre Internet 500 and Telus Optik TV Core for just $80/month, ensuring high-speed connectivity.
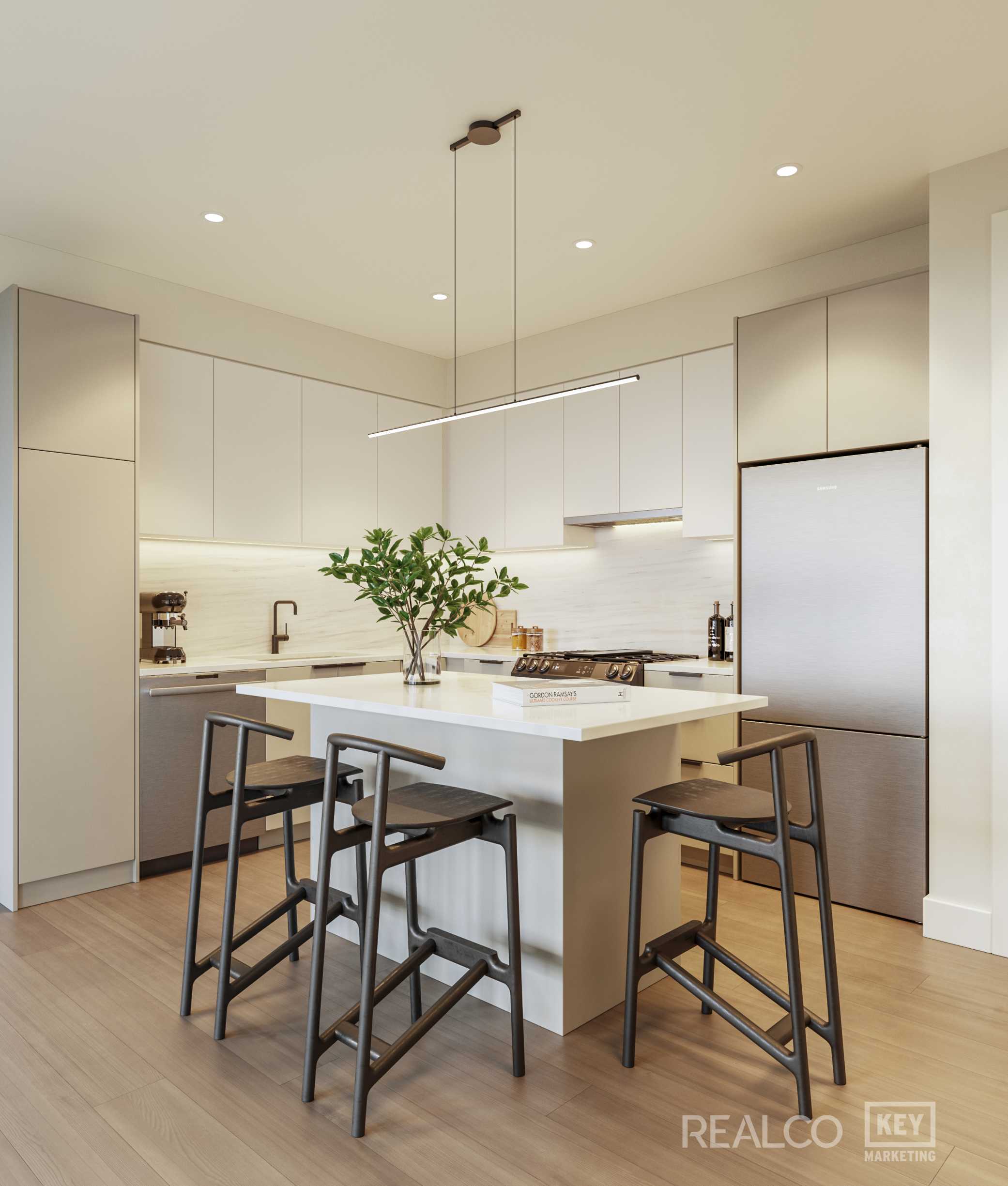
Max Kitchens: Style Meets Function
In Scott + 77’s kitchens, functionality and style converge. Each kitchen is available in a Light or Dark scheme and includes a versatile island with seating and plug-ins for phones and small appliances. Flat-panel cabinetry with soft-close drawers offers plentiful storage, including a coveted pantry, while LED under-cabinet lighting illuminates tasks with precision. Quartz countertops, polished porcelain backsplashes, and stainless steel under-mount sinks with matte black faucets create a refined look. The premium appliance package includes:
- 30” Samsung stainless steel refrigerator with bottom freezer
- 30” Samsung stainless steel slide-in gas range with convection oven
- 30” stainless steel slide-out under-cabinet hood fan
- 24” Samsung stainless steel fingerprint-resistant dishwasher
- Samsung stainless steel microwave
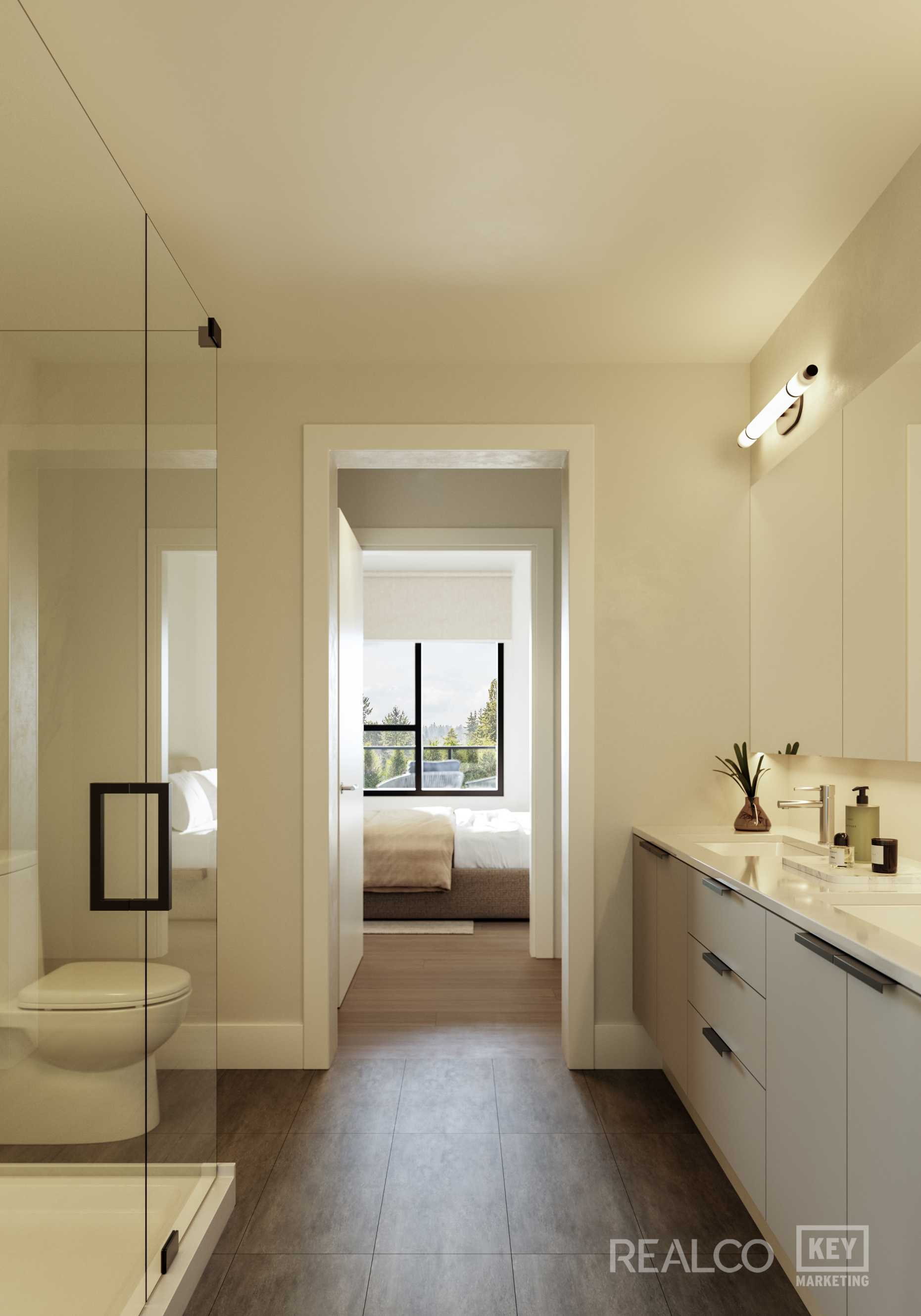
Max Bathrooms: Sophistication and Comfort
Bathrooms at Scott + 77 are styled with modern flat-panel, soft-close vanity drawers, offering ample storage along with medicine cabinets. Countertops are finished in durable quartz, complemented by polished chrome fixtures. The subtle Terrazzo-style tile flooring adds a contemporary touch, while primary ensuites feature a shower system with floor-to-ceiling glossy tiles and a wall-mount spray system. Main bathrooms include a large soaker tub for relaxation, equipped with soft-close toilet seats for additional comfort.
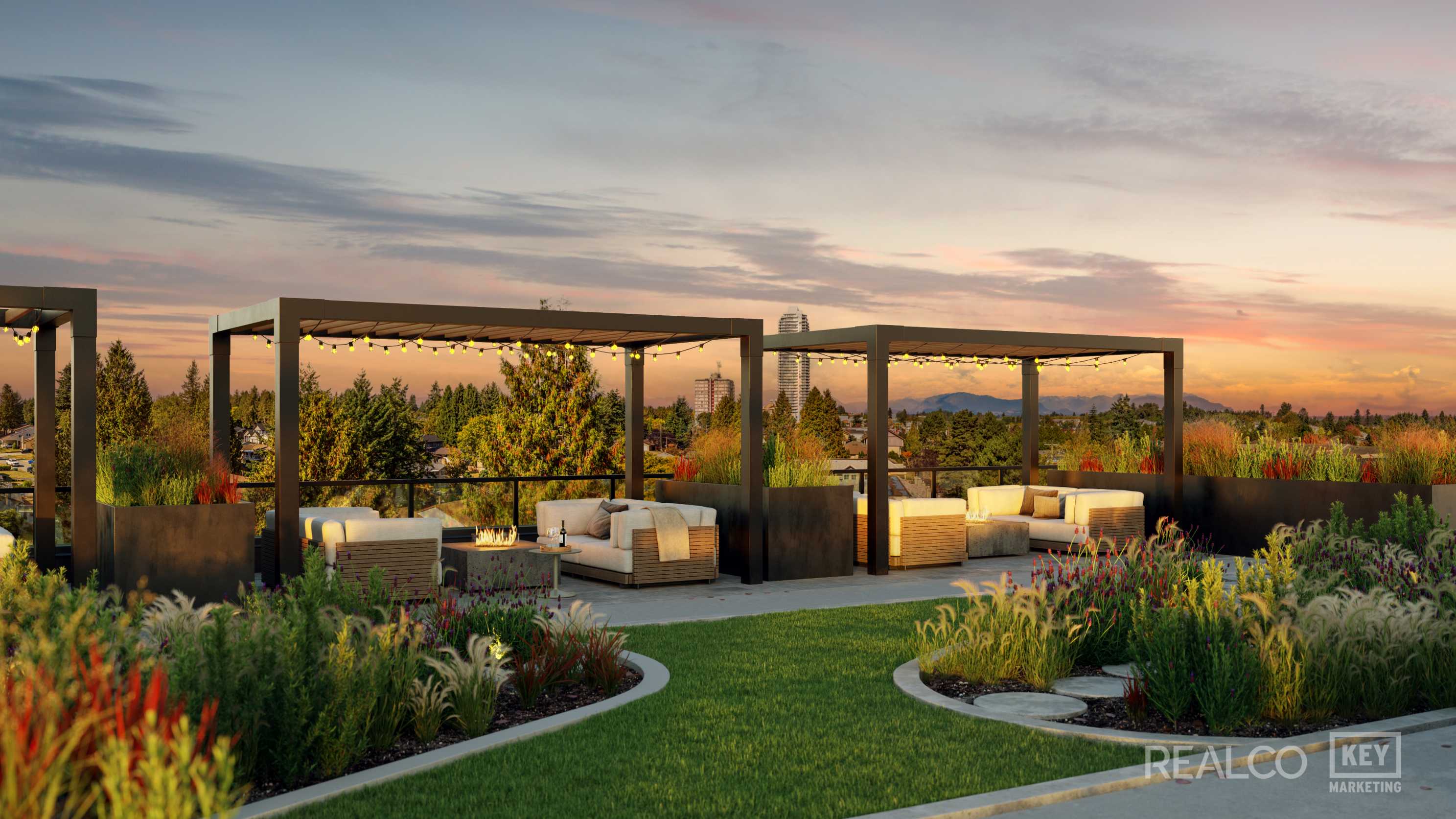
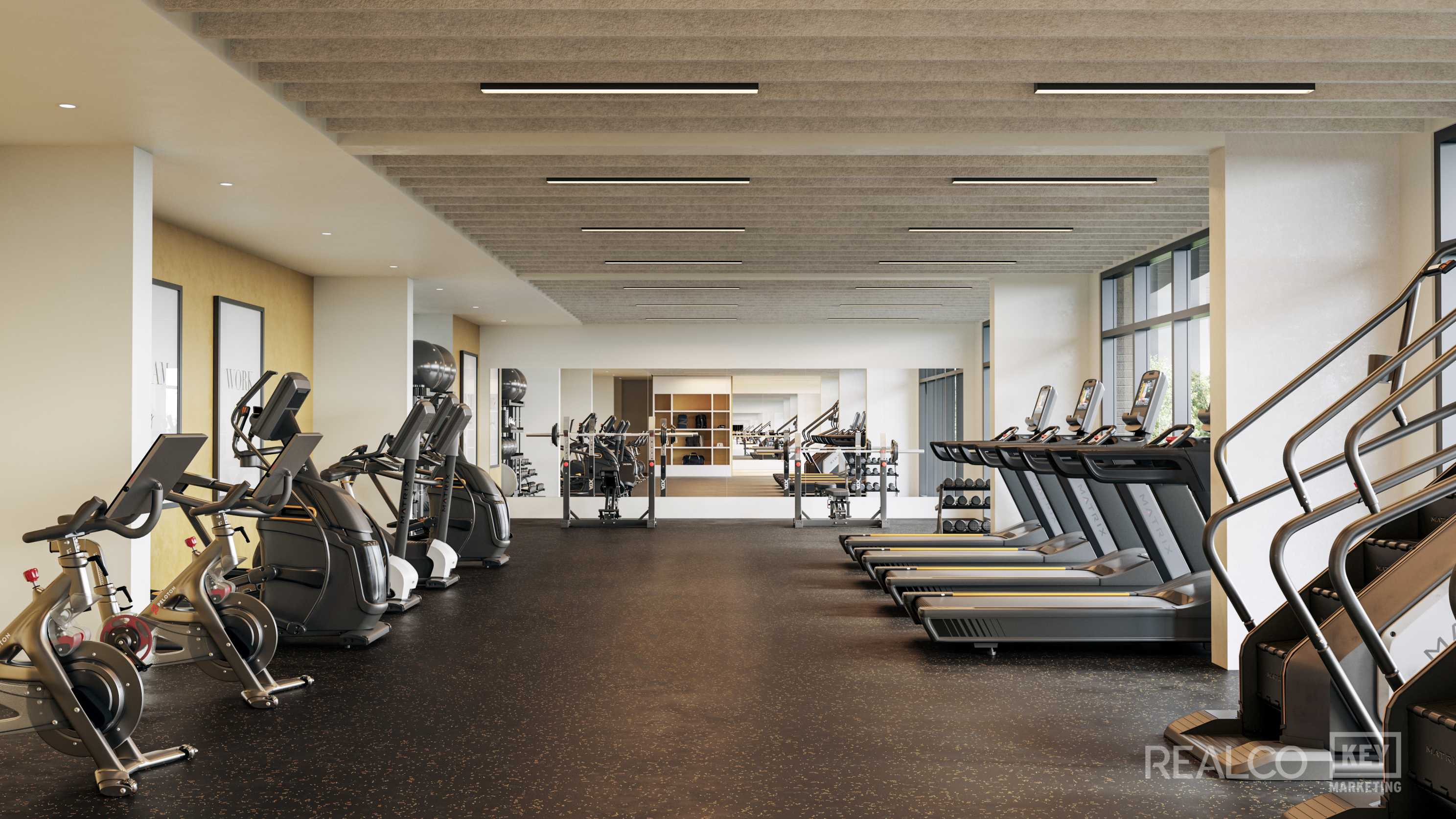
Max Amenities: 30,000 Square Feet of Indoor and Outdoor Lifestyle Spaces
Scott + 77 offers an impressive 30,000 square feet of thoughtfully designed indoor and outdoor amenities for recreation, relaxation, and entertainment.
OUTDOOR AMENITIES:
- Ground-level, landscaped resident-only courtyard with playground, enclosed dog area, and BBQ kitchen.
- Expansive rooftop terrace with neighborhood views, dining and lounge areas, fire pits, artificial turf lawn, and outdoor bike station for quick repairs.
INTERIOR AMENITIES:
- A state-of-the-art fitness center, equipped with cardio and weight-lifting machines and a peaceful yoga/meditation room.
- Co-work lounge with high-tops, lounge seating, and sound-absorbing private pods for remote work and virtual meetings.
- Social lounge with a flat-screen TV, kitchen, dining area, pool table, and a cozy fireplace.
- Intimate café-style lounge, perfect for relaxing with a book or enjoying quiet chats.
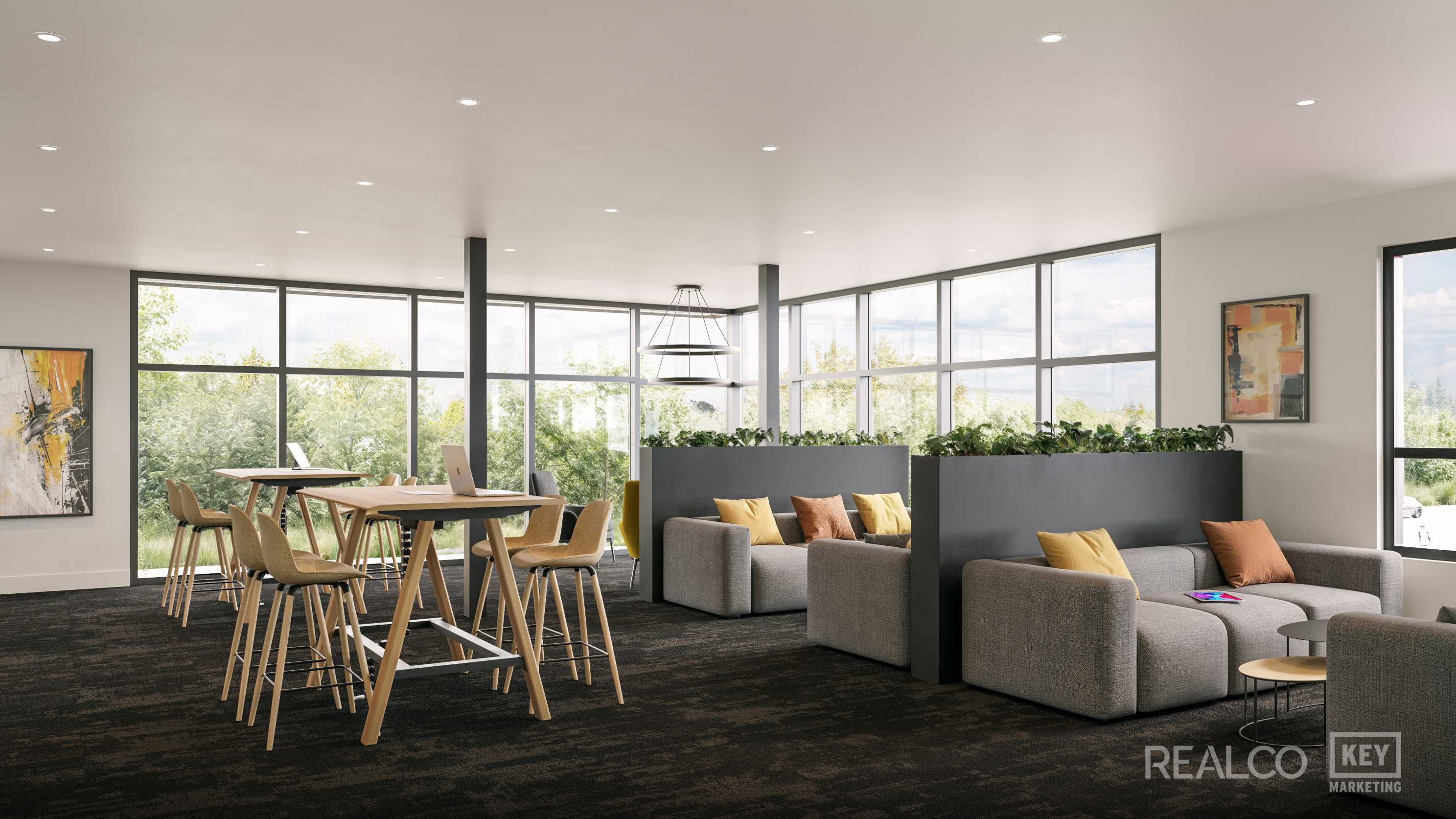
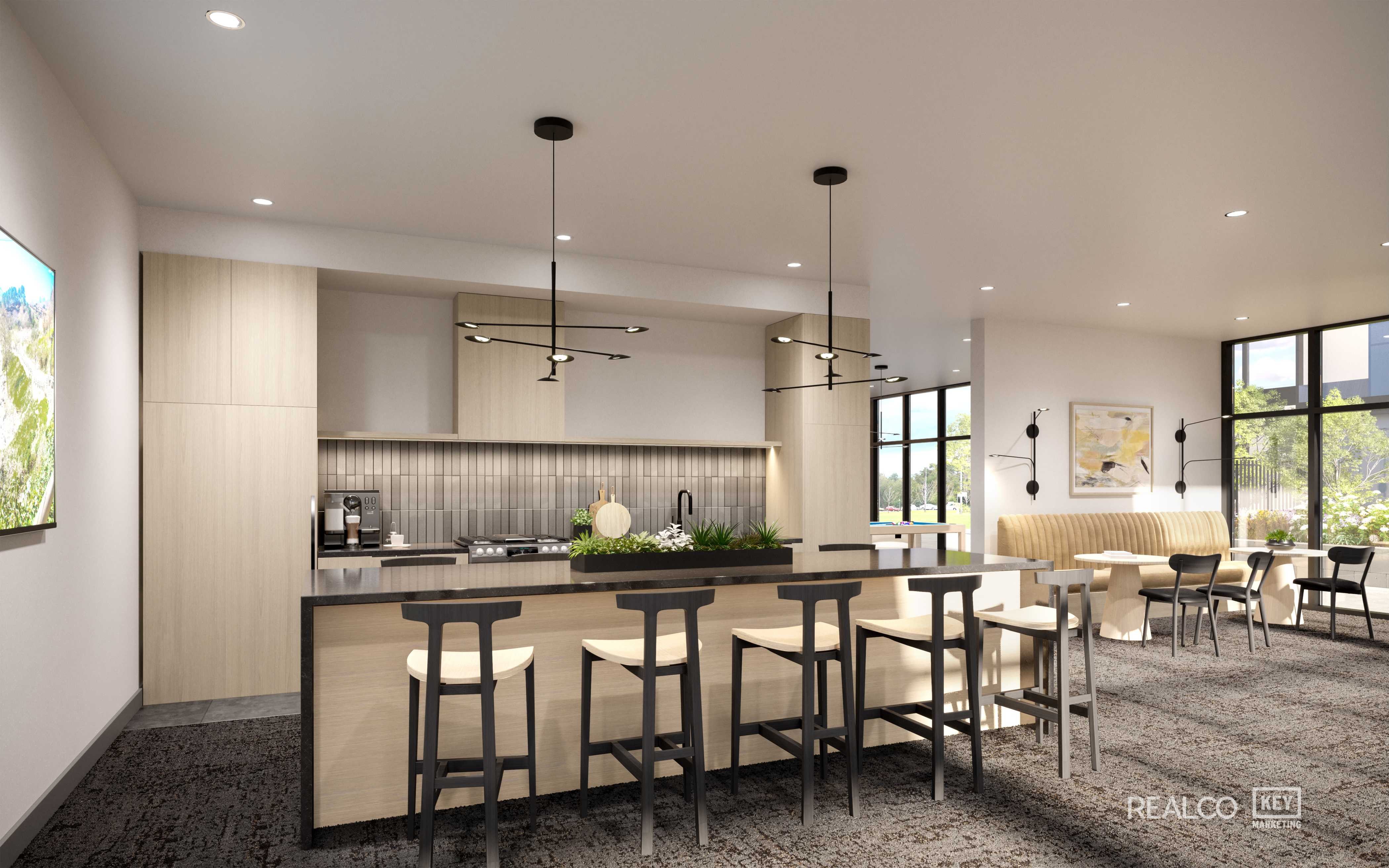
Max Peace of Mind: Security and Sustainability at the Core
Safety and sustainability are integral at Scott + 77. Homes are equipped with hardwired smoke detectors, CO2 detectors, and fire sprinklers, and are backed by Realco’s comprehensive 2-5-10 home warranty insurance for lasting peace of mind. The underground parkade is secure, well-lit, and features double-gate fob access, along with EV rough-in capabilities in every parking stall for a greener future. Additional conveniences include bike and storage lockers, two elevators with restricted floor access, and touchless entry for both main and parkade elevator lobbies.
About the Developer
As a family-run company in business for 20 years, Realco has an integral and longstanding reputation for delivering real results. From crafting single-family homes to shaping communities with retail developments, Realco brings a rare authenticity. Realco buildings root people to their community. Multi-family homes centre around where and how people want to live. It’s also why their homes are built economically and energy-efficient, as well as with a vision for long-term livability. Real homes for real people.
Is Parking and Storage Included?
For a limited time, yes. At least 1 parking stall and 1 storage locker is included with each home.
Are Assignments Allowed?
For a limited time, 0% plus $2,000 admin fee is available (as of Oct 2024). Otherwise, it's 3% + $2,000 admin fee.
Ask about other incentives including fee upgrades for a limited time.