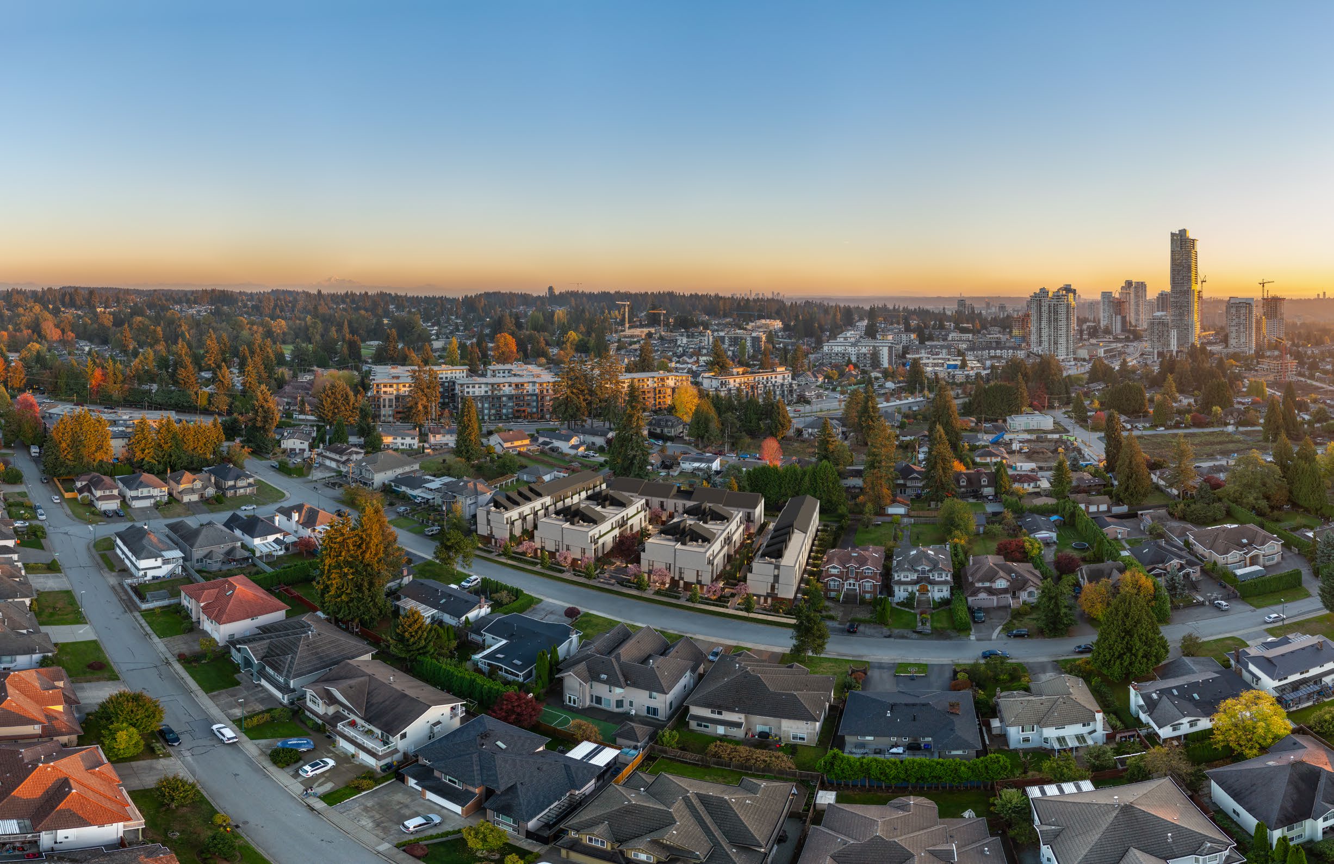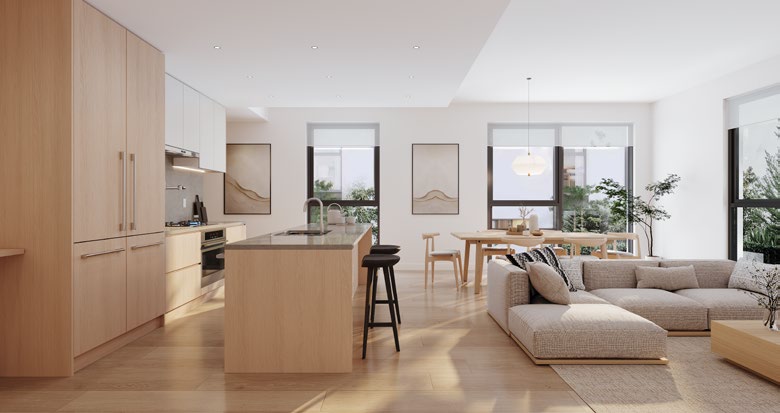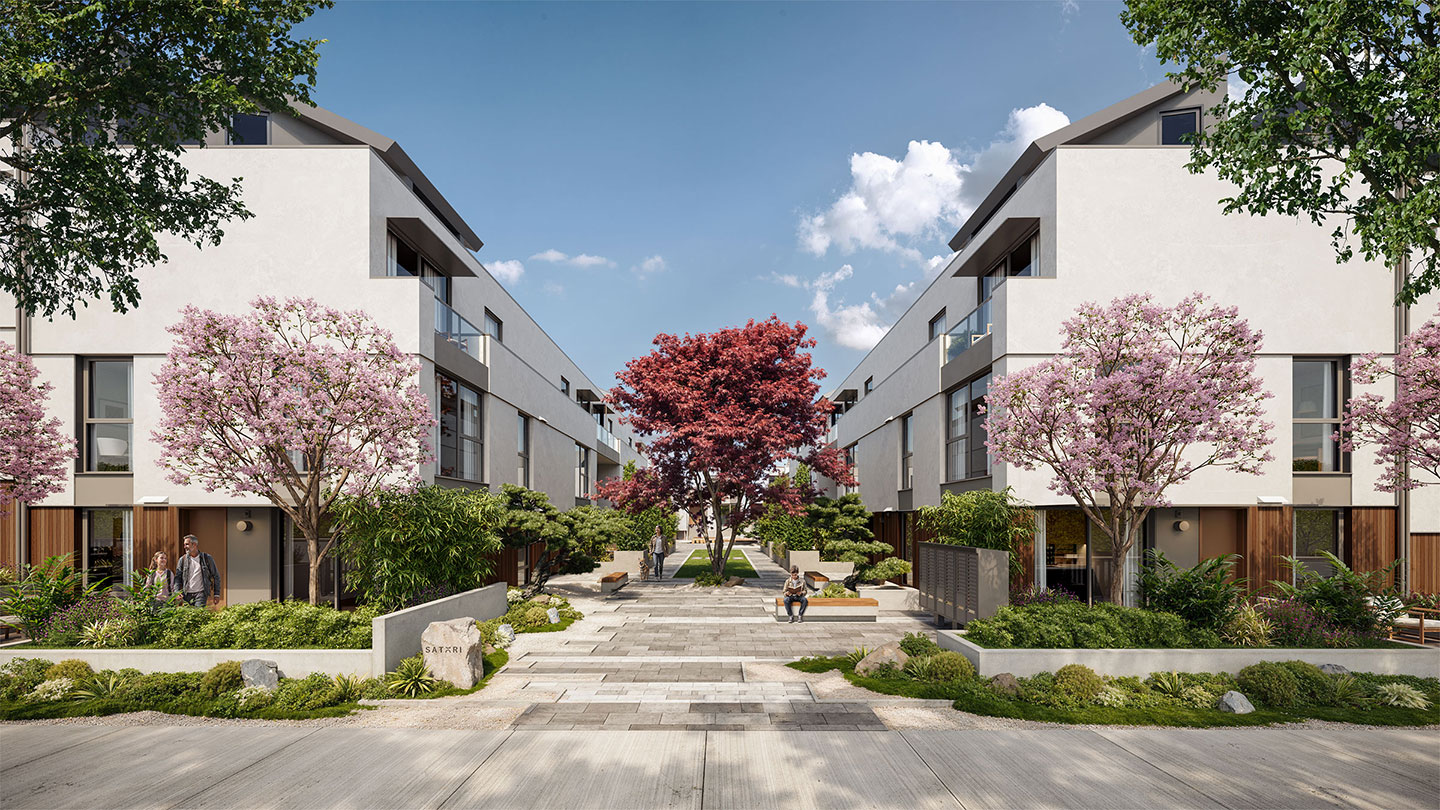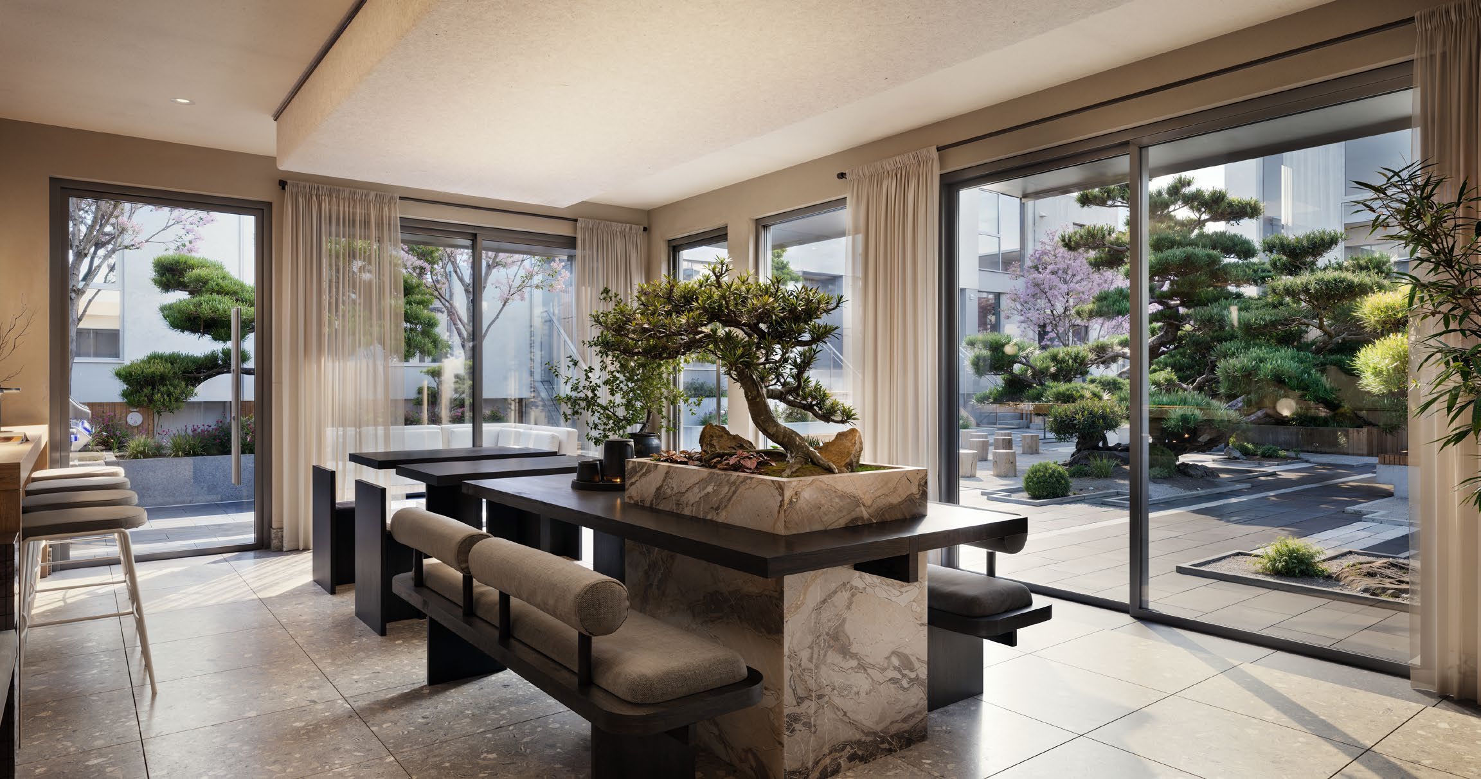
Satori: A Modern Sanctuary in West Coquitlam
Satori is a contemporary collection of 78 one- to four-bedroom garden flats and townhomes, nestled at the foothills of Burnaby Mountain in West Coquitlam. Thoughtfully designed by SHAPE Architecture, Satori blends Japanese minimalism with Scandinavian warmth, creating a community rooted in balance, simplicity and connection to nature. Inspired by the Japanese concept of awareness and enlightenment, every element of Satori embodies a sense of harmony—both in design and lifestyle.

Prime Location with Seamless Connectivity
Positioned in a highly desirable neighbourhood, Satori offers the perfect balance between urban convenience and natural beauty. Just a 16-minute walk from Burquitlam SkyTrain Station, residents enjoy seamless access to Metro Vancouver’s rapid transit network. Simon Fraser University, Lougheed Town Centre, Port Moody, and Coquitlam Town Centre are all within a 10-minute drive, placing shopping, dining, and recreational amenities within easy reach. The proximity to Burnaby Mountain’s lush forests and Burrard Inlet’s tranquil waters allows nature’s rhythms to seamlessly weave into daily life.

Timeless Interiors Rooted in Harmony
Crafted with intention, Satori’s homes are designed to enhance both functionality and beauty. Interiors by award-winning Ste. Marie Studio draw inspiration from Japanese and Nordic philosophies, creating inviting spaces defined by clean lines, natural materials, and soft, neutral palettes. Two curated colour schemes—Shiro and Kuro—allow residents to personalize their homes, while overheight 9-foot ceilings and large windows welcome natural light. Select three-bedroom homes feature soaring 18-foot ceilings, amplifying the sense of spaciousness.

Elevated Kitchen and Bath Experiences
Kitchens are a fusion of form and function, equipped with premium Italian Fulgor Milano appliances, polished quartz countertops, and recessed LED strip lighting. Bathrooms exude tranquility, with large-format tile, quartz countertops, and polished chrome fixtures. Ensuites offer a spa-like retreat, complete with rain shower heads and glass-enclosed showers in most homes. Spacious bedrooms embrace the warmth of light tones and subtle Zen-inspired accents, creating serene sanctuaries.

Indoor-Outdoor Living in Balance
Every home at Satori is designed to foster balance and connection. Open-concept layouts seamlessly integrate kitchen, dining, and living areas, promoting effortless flow and gathering. Expansive balconies, private rooftop patios, and lush planting throughout the community encourage indoor-outdoor living. Central to the community is a meticulously designed Zen garden by LOCI Landscape Architecture—a tranquil retreat where nature’s beauty unfolds with the changing seasons.



Cultivated Community Amenities
Amenities at Satori are thoughtfully curated to cultivate community and connection. The Irori Clubhouse, named after the traditional Japanese hearth, serves as a welcoming gathering space, complete with a kitchenette, workstations, children’s play area, and outdoor patio. Residents can enjoy a barbecue area, picnic tables, bocce set, and a central courtyard that fosters a sense of belonging. Practical conveniences such as EV-ready parking stalls, a car wash area, pet wash station, and sensor-secured bike lockers further enhance daily living.
Sustainable Living with Peace of Mind
With eco-friendly heat pumps, air conditioning, and smart home systems, Satori is designed with both comfort and sustainability in mind. Every home is backed by comprehensive 2-5-10 warranty coverage, ensuring peace of mind for years to come.
Who is the Developer?
EVERGLADE DEVELOPMENT An award-winning developer with extensive experience crafting communities on Vancouver’s West Side, Everglade Development is dedicated to creating living spaces that harmonize beauty, functionality, and seamless design. With an experienced in-house construction team and guidance from industry-leading consultants, each project results in exceptional homes built to stand the test of time—designed for generations to come.
STRATOSPHERE PROPERTIES Specializing in building vibrant communities, Stratosphere Properties applies its project management expertise to every endeavour, delivering thoughtful design and quality craftsmanship. Dedicated to creating groundbreaking projects, Stratosphere goes beyond mere dwellings—offering sanctuaries of inspiration and growth for the communities it serves.