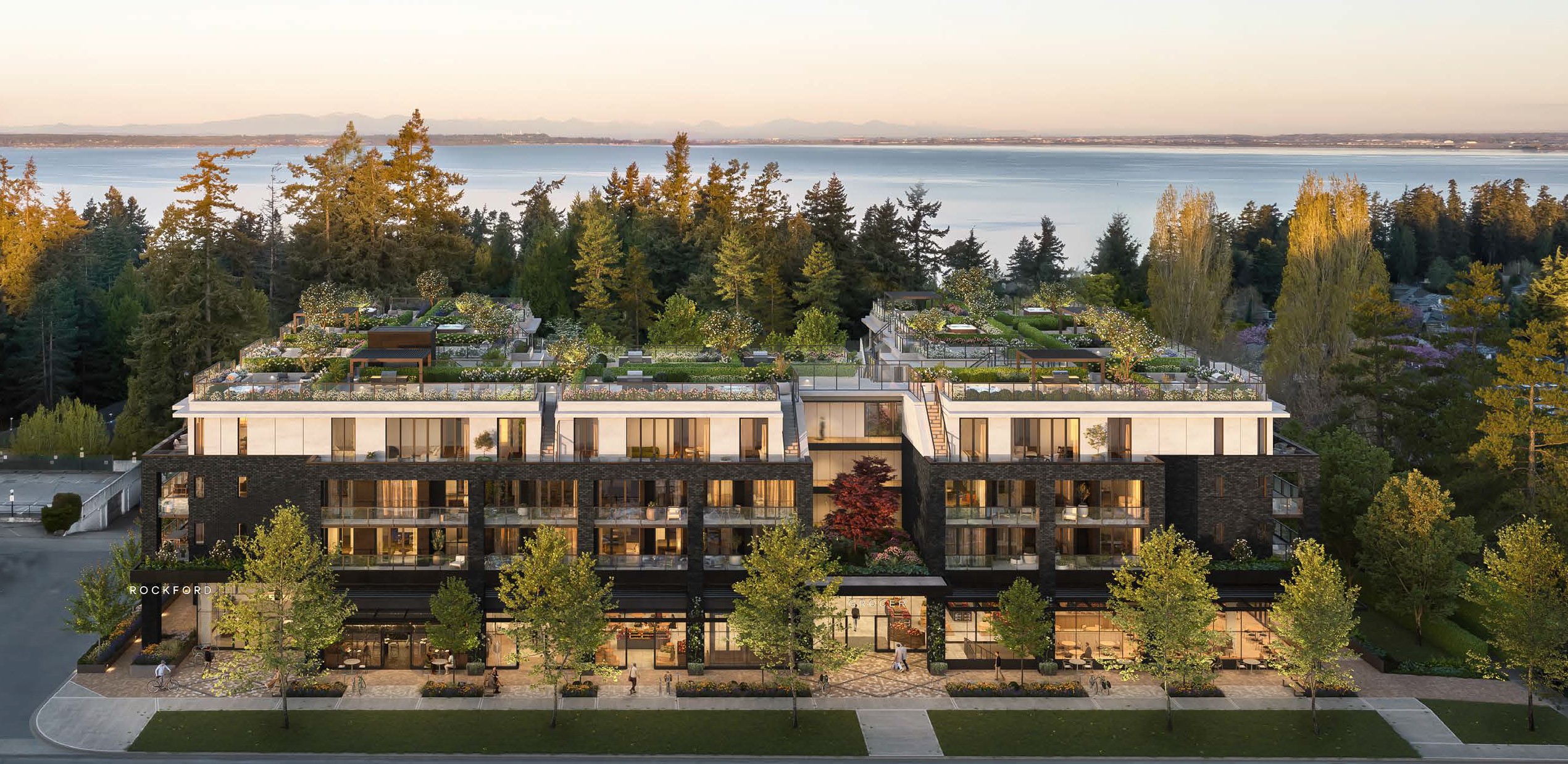
Rockford by Cressey: A Unique Oceanside Community
Welcome to Rockford, an extraordinary collection of 63 single-family influenced concrete residences by Cressey, located in the heart of South Surrey's peaceful Ocean Park. This rare opportunity offers 1- to 3-bedroom homes designed with large, thoughtful floor plans inspired by single-family living. Each residence features expansive outdoor spaces, ensuring privacy and tranquility. The jewel of this development is the grand, 10,000+ square foot courtyard with atrium areas and a West Coast modern spa amenity, creating a serene, luxurious retreat for all residents.
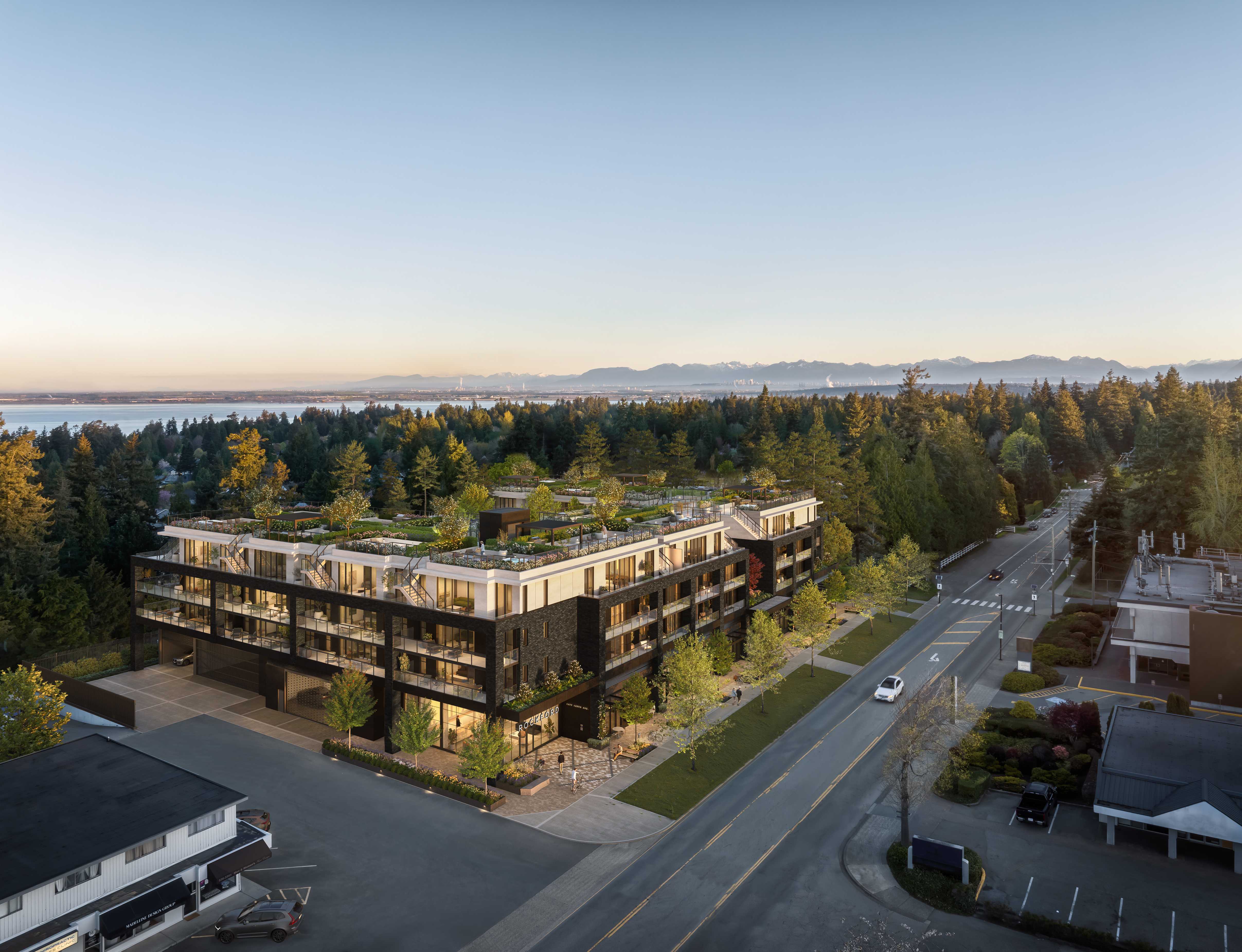
A Coveted Oceanside Neighbourhood
Nestled in the quiet and charming Ocean Park neighborhood, Rockford benefits from its elevated position close to the ocean and surrounded by lush green spaces. This timeless community feels like a small seaside town with its friendly atmosphere, limited new construction, and enduring charm. Perfectly situated at the corner of 128th Street and 17th Avenue, Rockford adds a touch of elegance and modernity to this well-established enclave, while preserving the natural beauty and tranquility that residents cherish.
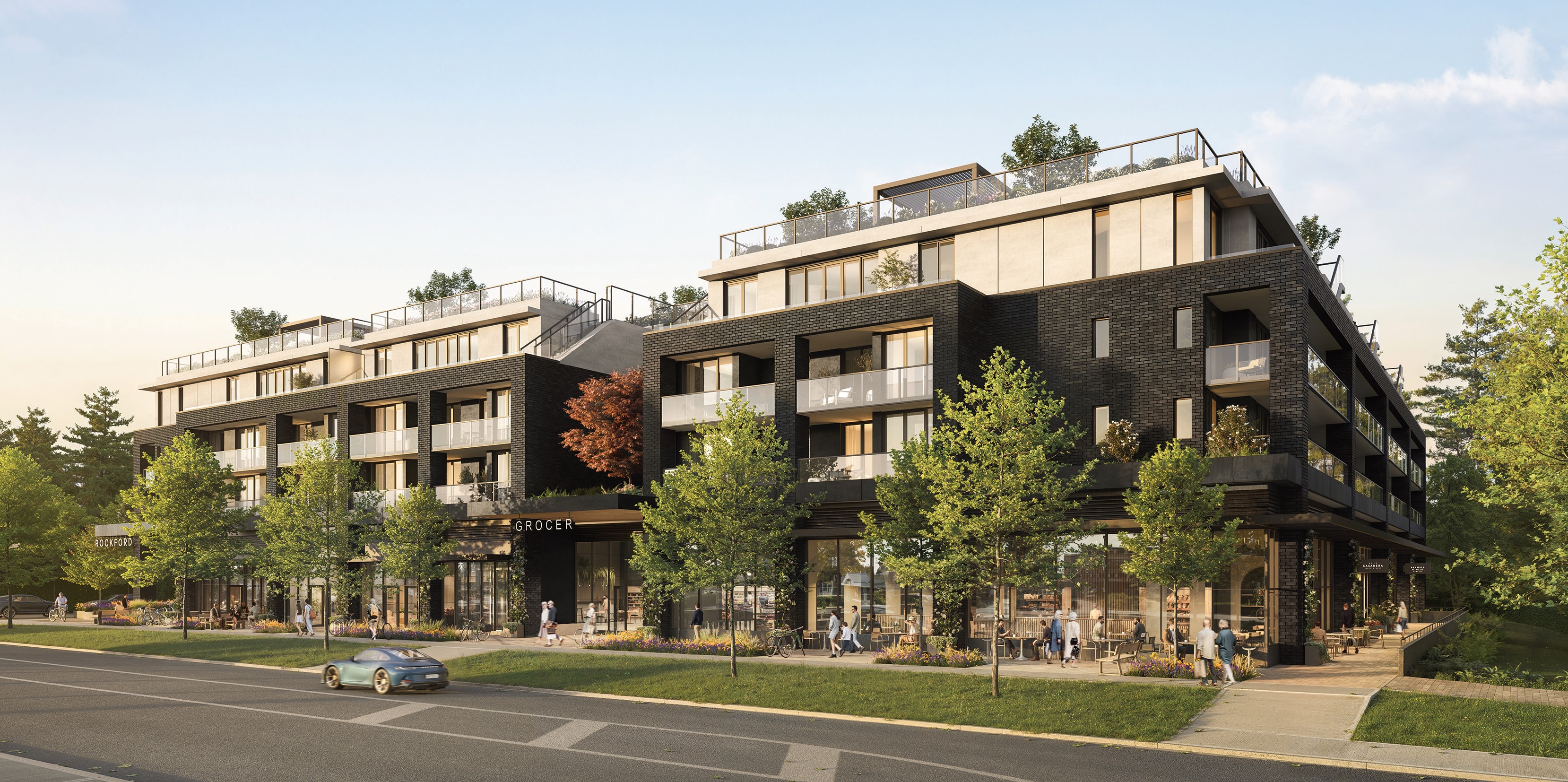
Superior Design and Quality Craftsmanship
Cressey, known for over 50 years of quality craftsmanship, delivers superior design rooted in integrity. Rockford showcases this dedication, offering homes with a combination of beauty, form, and function. Built with solid concrete construction, the community features a dark brick façade and an artfully designed mosaic paver entrance. Each residence includes parking (with EV rough-in), and many homes offer two parking stalls for added convenience. With storage included in all homes and optional premium storage enhancements, residents benefit from ample space for organization.

Sophisticated Interiors Designed for Comfort
Inside each Rockford residence, two carefully selected designer color schemes – Sand (light) and Stone (dark) – offer sophisticated options to match your style. The homes feature smooth over-height ceilings in living areas and bedrooms, and entry foyers with additional lighting. Elegant wide-plank oak hardwood flooring runs throughout, complemented by custom-built wood-grain laminate closets in the primary bedrooms. Laundry centers include full-sized, front-loading washers and dryers, with countertops, hanging rods, and extra storage in most homes. For year-round comfort, homes come with heating and cooling systems, and all rooms are fitted with convenient roller blinds, including blackout blinds in the primary bedroom.
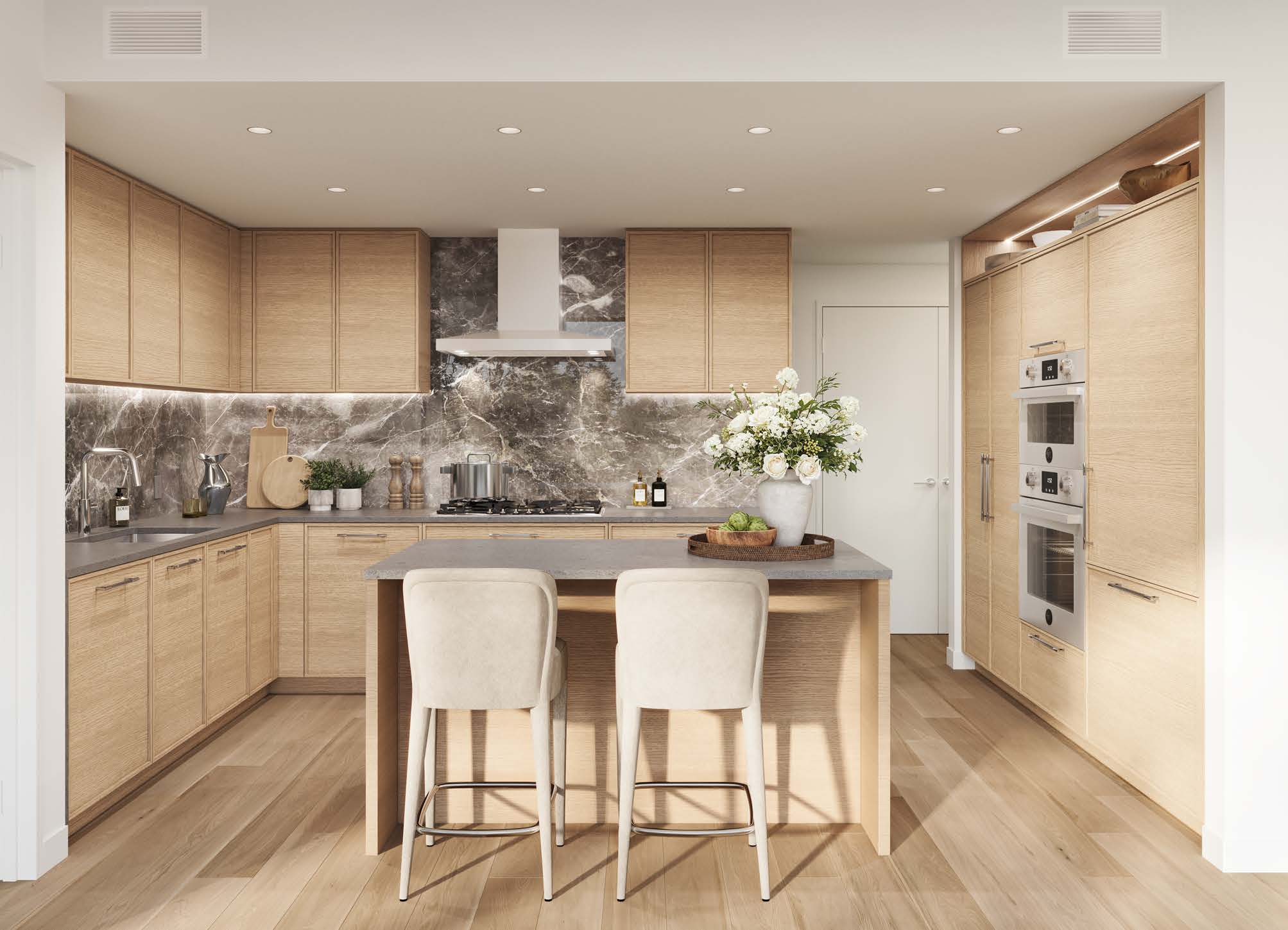
The Renowned CresseyKitchen™
The signature CresseyKitchen™ at Rockford is the epitome of form and function, offering wood slim shaker cabinetry with soft-close features, under-cabinet LED lighting, and natural stone slab backsplashes paired with quartz countertops. High-end Bertazzoni Italian appliances complete the package, including:
- A 36" integrated refrigerator with a bottom-mount freezer, ice maker, and water dispenser (30" for one-bedroom homes),
- A 36" five-burner gas cooktop, ideal for cooking with large pots,
- A 30" self-cleaning convection wall oven,
- A 30" convection speed oven for versatile cooking, and
- An integrated dishwasher with six wash cycles and an ActiveDry system.
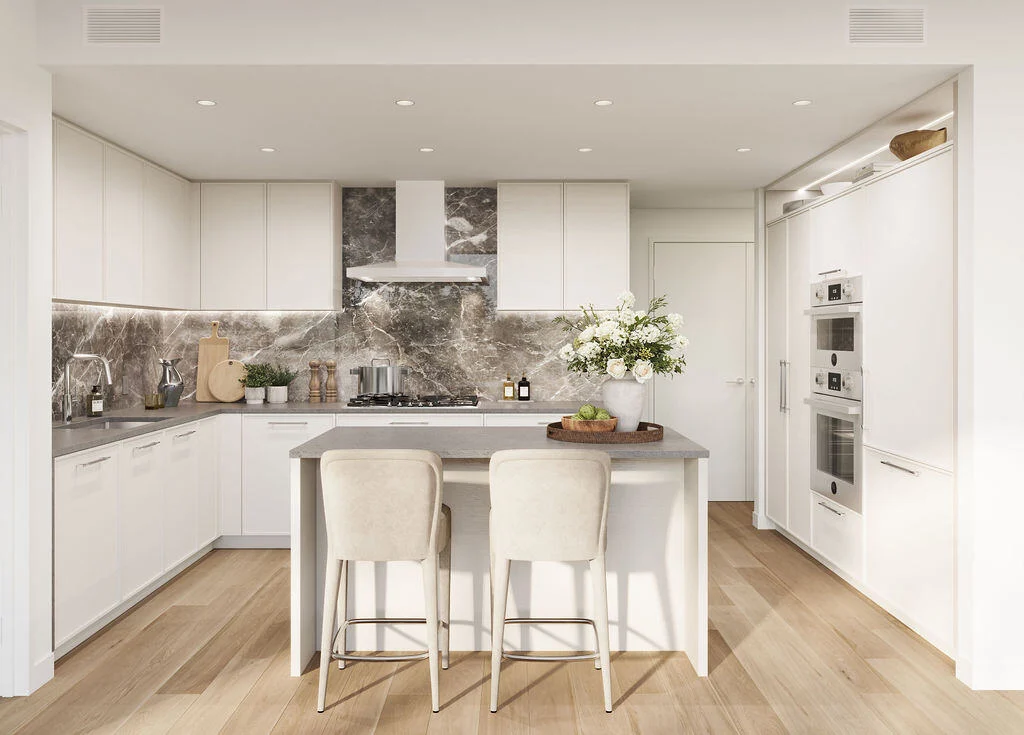
Additional kitchen features include an optional under-counter wine fridge with a 48-bottle capacity, a stainless steel wall-mount chimney hood fan, and smart storage solutions like pull-out waste bins, Lemans pull-out corner storage, and cutlery organizers. The large stainless steel under-mount kitchen sink is complemented by a pull-out stainless steel faucet for convenience.
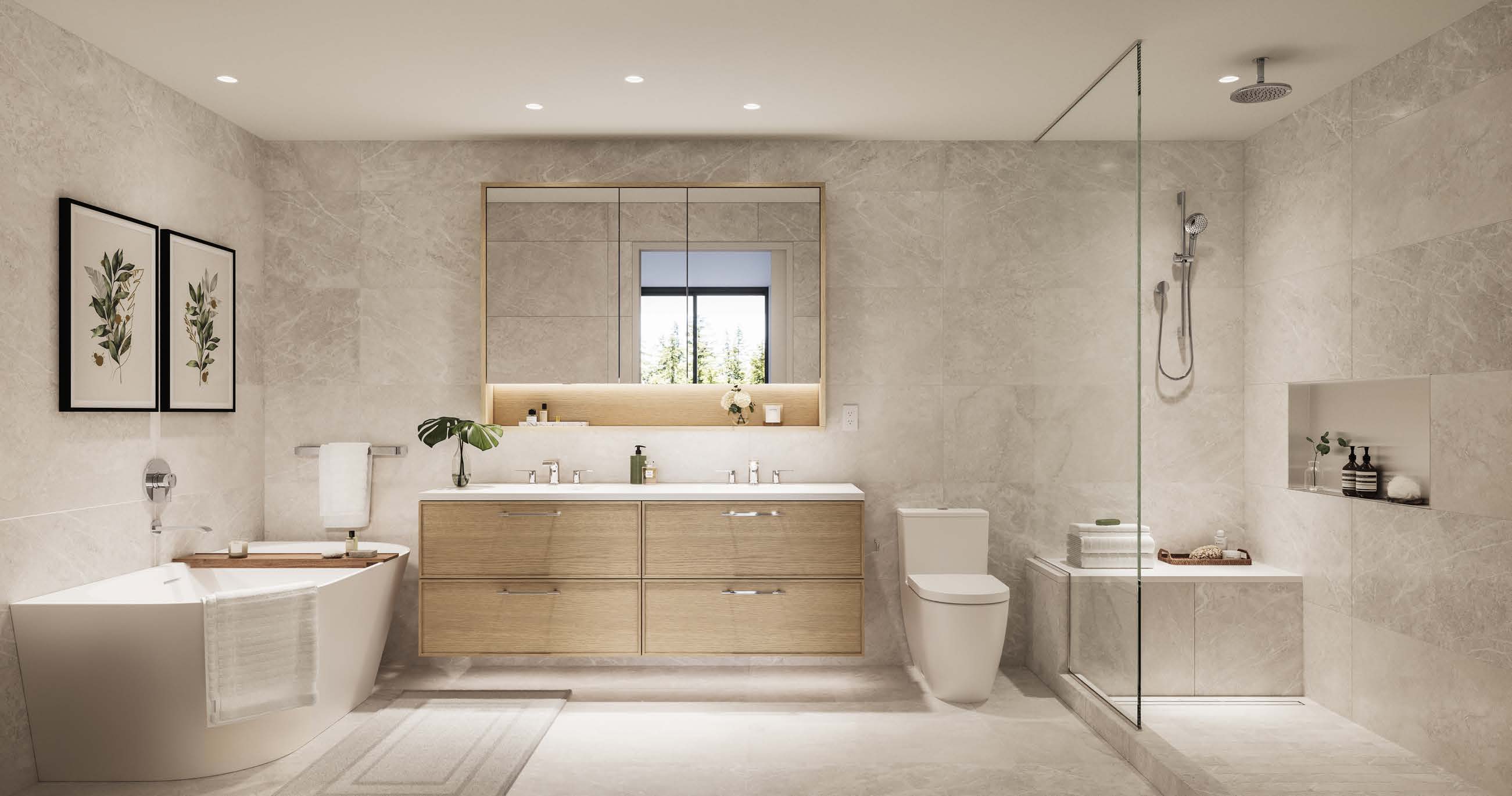
Luxurious Bathrooms and Ensuites
The bathrooms at Rockford are finished with large-format porcelain tile on floors and walls, and the ensuite bathrooms feature Nuheat in-floor heating for added comfort. Each bathroom includes under-mount double vanities with engineered stone countertops, wood cabinetry, and polished chrome fixtures. The ensuite boasts a frameless glass-enclosed shower with a bench seat, storage niche, rain showerhead, and handheld showerhead. A freestanding soaker tub offers a touch of luxury, while the dual-flush toilet comes with a wall-accessible electrical outlet and an optional bidet seat. Thoughtful touches like under-mount motion sensor lights guide you from the bedroom to the ensuite, while the powder room features dramatic tile, an integrated sink, designer sconces, and wood cabinetry.
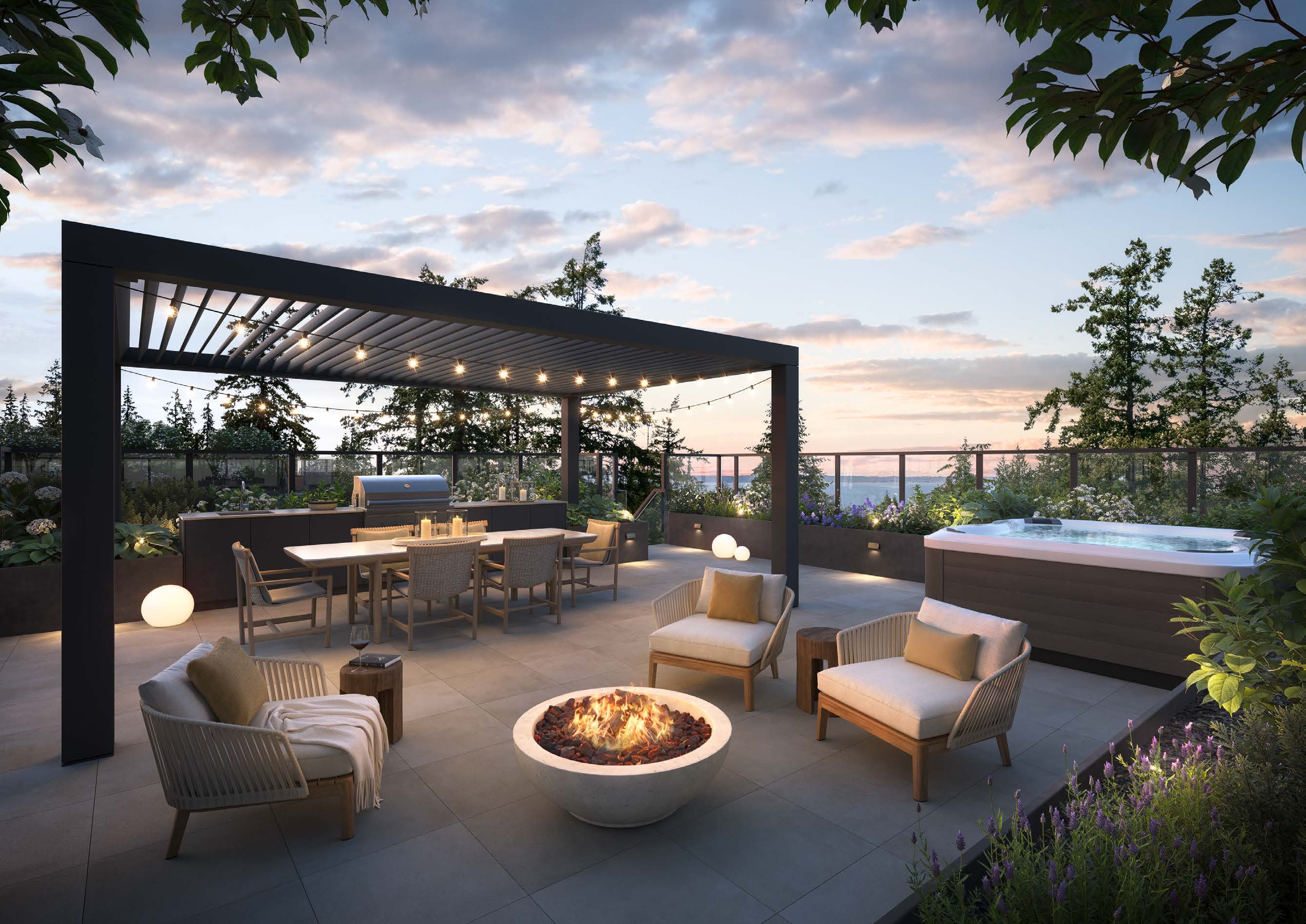
Expansive Private Outdoor Spaces
Every home at Rockford extends its living space with private outdoor areas, some as wide as 40 feet, offering functional spaces for relaxation and entertainment. Penthouse residences come with spacious rooftop patios, equipped with outdoor kitchens, BBQs, sinks, and optional hot tubs and trellises, providing an unparalleled outdoor experience.
.jpg)
A Secret Garden in Your Backyard
At the heart of Rockford is its hidden inner courtyard – a beautifully landscaped garden, tucked away from the street and filled with mature plantings. The contemporary C-shape design creates a secluded retreat, where a meandering pathway winds through greenery and provides access to elegant amenities. This private oasis is equipped with a firepit, BBQ, and seating area, as well as a pavilion building featuring a sauna, steam room, hot and cold plunge pools, a gym, and a lounge – a perfect extension of your home.
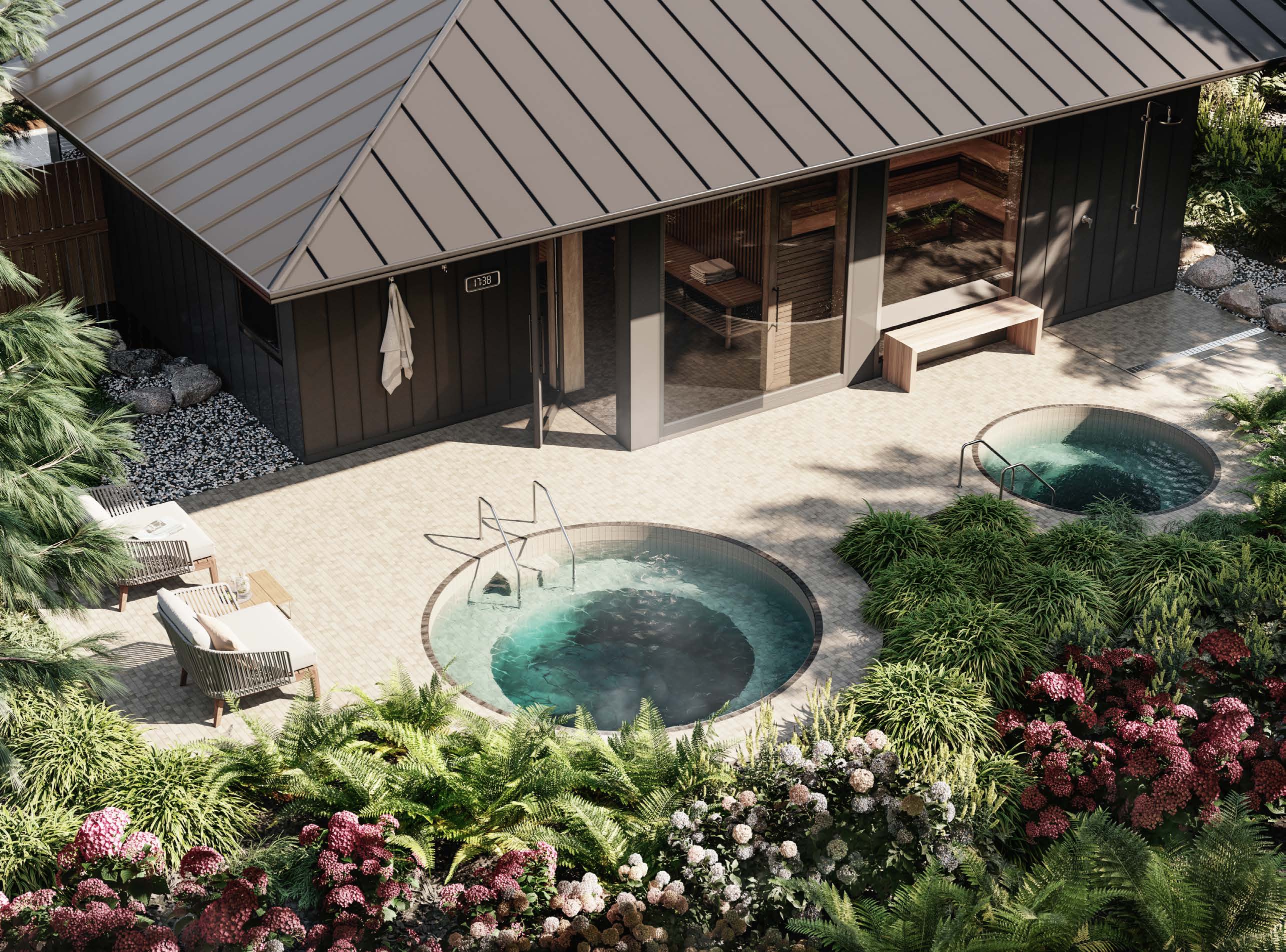
Unrivaled Amenities at Your Doorstep
Rockford offers a host of luxurious amenities that elevate everyday living. The expansive courtyard spans over 10,000 square feet, with outdoor kitchens, dining areas, fire pit lounges, water features, and lush landscaping with mature trees. The Nordic-inspired spa is a serene retreat, complete with a steam room, sauna, outdoor hot tub, and cold plunge pools, all surrounded by evergreen trees for added privacy. Residents also have access to a state-of-the-art fitness room, equipped with treadmills, ellipticals, cardio machines, free weights, and more. For social gatherings, the lounge offers a spacious kitchen and a large-screen TV, perfect for hosting friends or enjoying a games night. The fourth-floor secret garden adds another level of relaxation, featuring seating areas, natural light, and views of the courtyard below.
Additional conveniences include a beautifully appointed residential lobby with seating areas, parcel delivery rooms, and ground-level retail spaces for daily needs.
About the Developer
For over 55 years, Cressey has built exceptional properties with a focus on quality craftsmanship rooted in integrity. The family run business is a leader in innovative design and livable efficiency, building thoughtfully designed homes emphasizing form, function and beauty.
The Cressey KitchenTM at Rockford is a prime example of this forward thinking design ethic, where our team entirely re-evaluated and enhanced the most important room in the house to bring a single family home influenced design that offers even more utility, ease and space to people's lives.