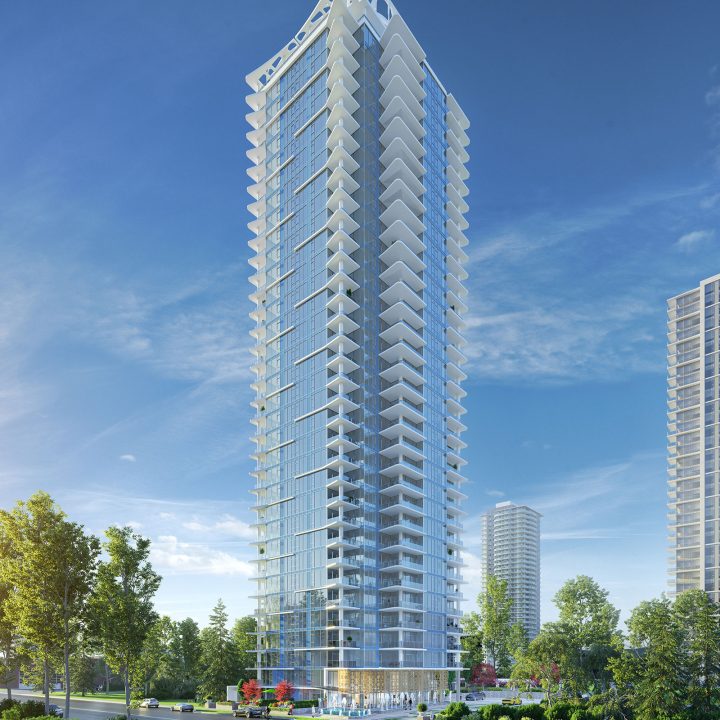
Riviera at Metrotown: A Pinnacle of Mid-Century Elegance and Modern Luxury
Riviera, an iconic 38-story residential tower in Metrotown, redefines luxury living with a mid-century-inspired design by the award-winning IBI Group. This architectural gem offers an extravagant entrance experience, complete with a cascading water feature, lush landscaping, and a hotel-inspired auto court. Inside, residents are welcomed by a grand, over-height lobby adorned with oversized chandeliers, fireside seating, and a concierge to cater to their needs. This development is not only visually stunning but ideally located, with Metropolis at Metrotown, Central Park, Lobley Park, two nearby SkyTrain stations, schools, and everyday conveniences just minutes away.
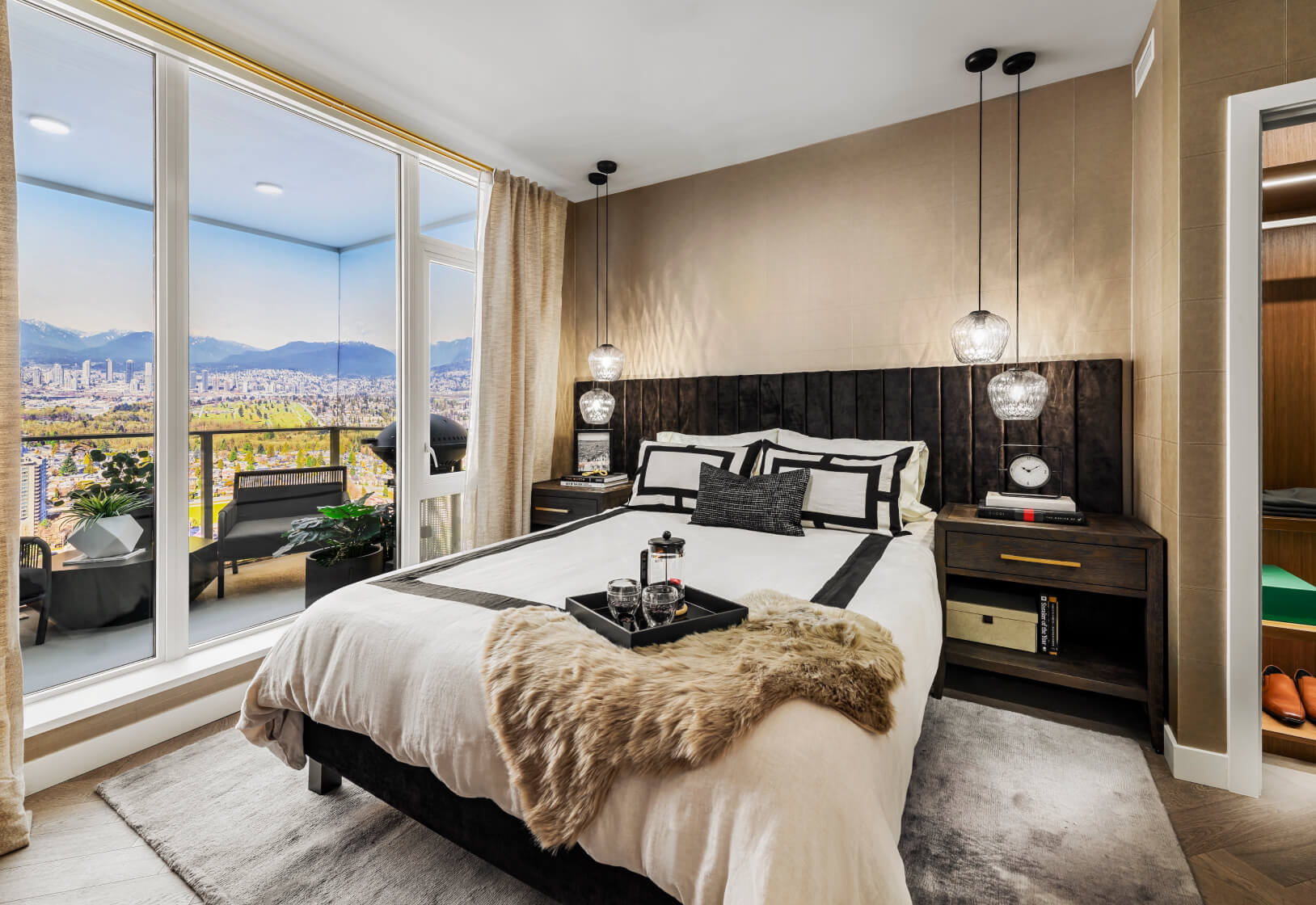
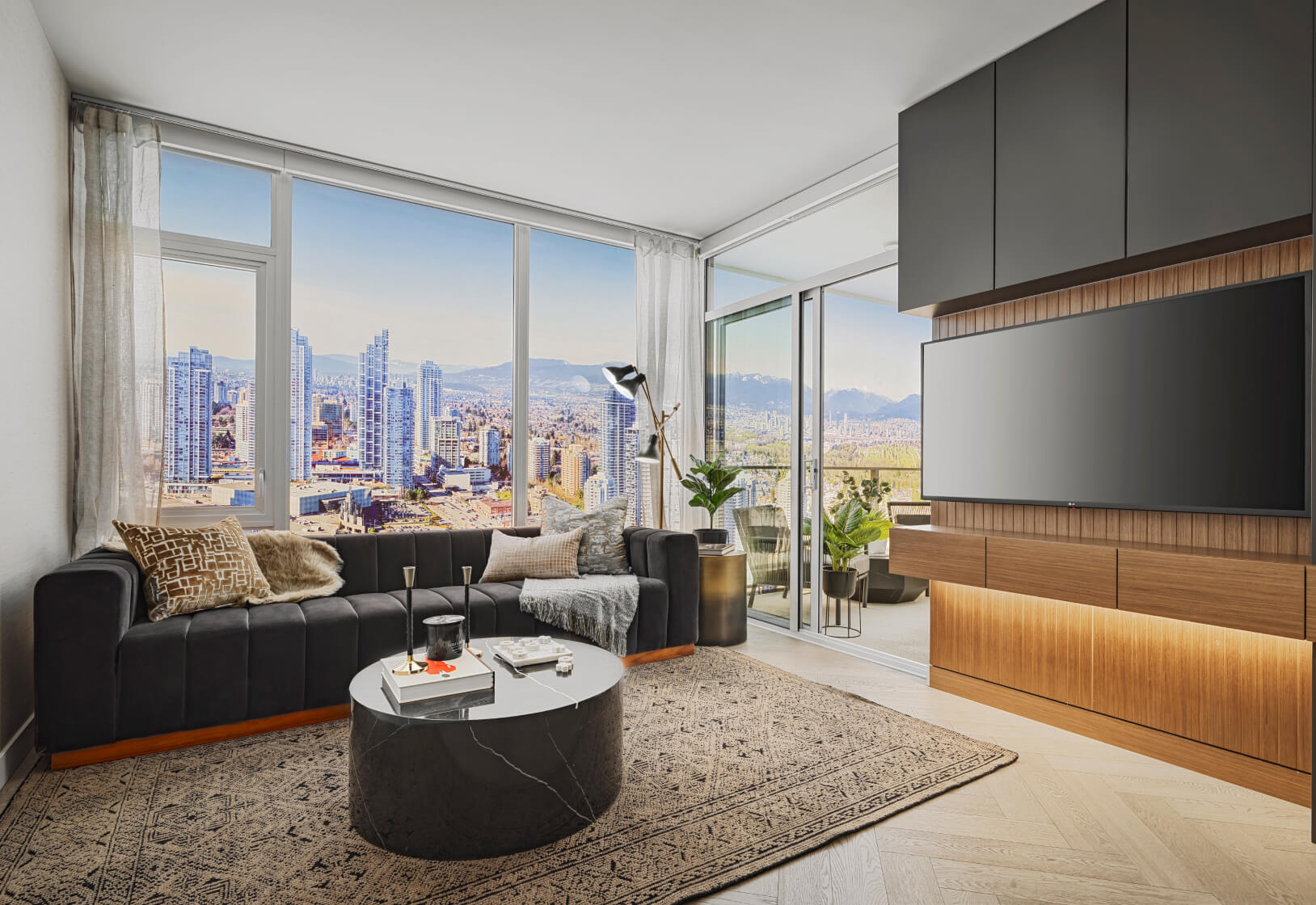
Personalize Your Living Space with Style
Each residence at Riviera is thoughtfully crafted to offer both comfort and elegance. Homeowners can choose between two designer palettes curated by The Mill Design Group: Opal, a warm and vibrant scheme, or Onyx, a cool and sophisticated option. Homes feature up to 9-foot ceilings, LG integrated heating and air conditioning, and sleek roller-shade window coverings with blackout options in the bedrooms. Full-sized, energy-efficient, front-loading washers and dryers are included, along with pre-wired high-speed internet and digital cable access. Generous balconies and garden patios extend the living space outdoors, complete with lighting and exterior outlets, allowing for an open-air retreat in the heart of the city.
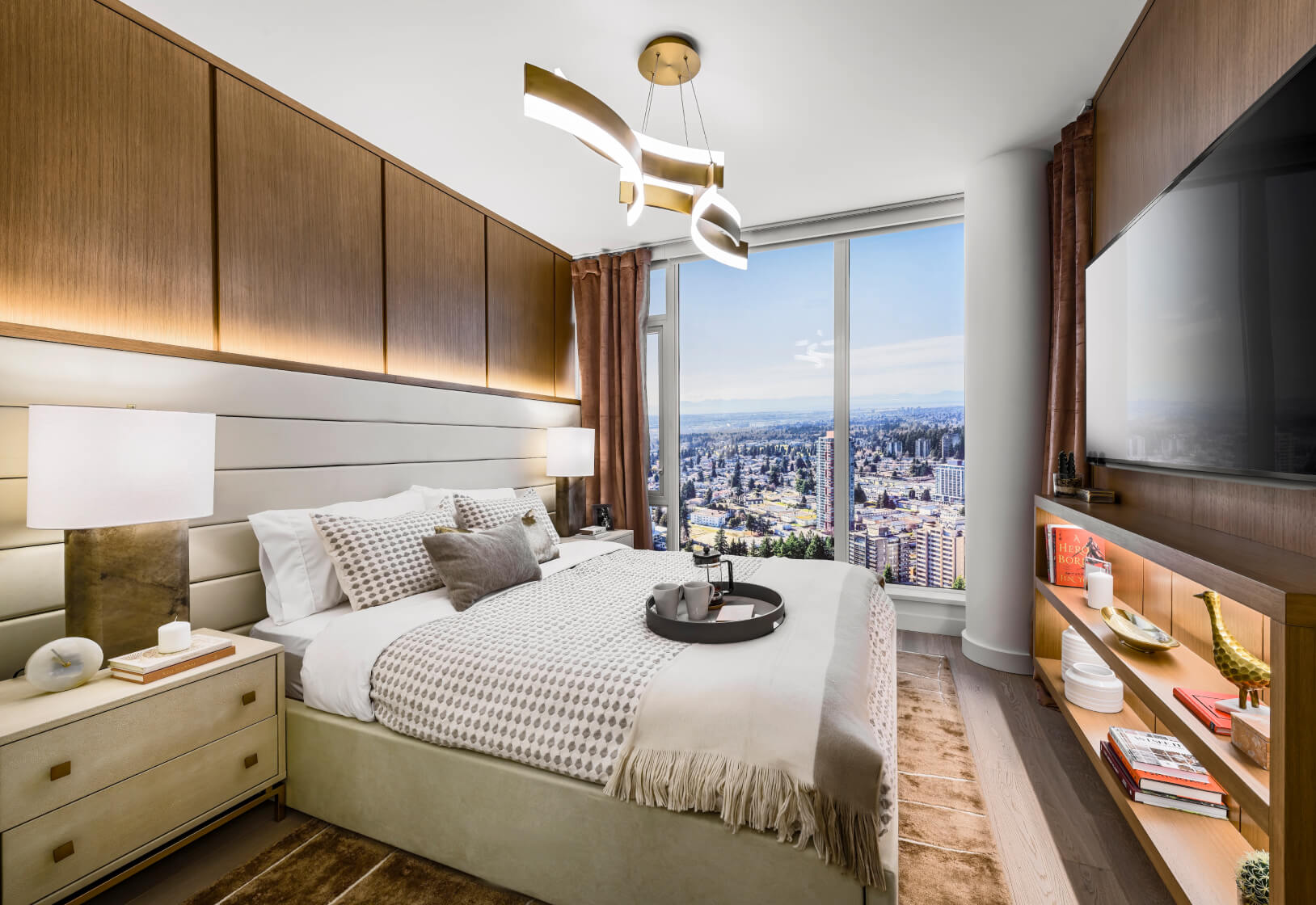
Additional interior options include contemporary laminate flooring throughout the kitchen and living areas, with the opportunity to upgrade to engineered hardwood in either herringbone or straight lay patterns. Cable and data outlets are conveniently located in the living room and bedrooms, ensuring that every need is met.
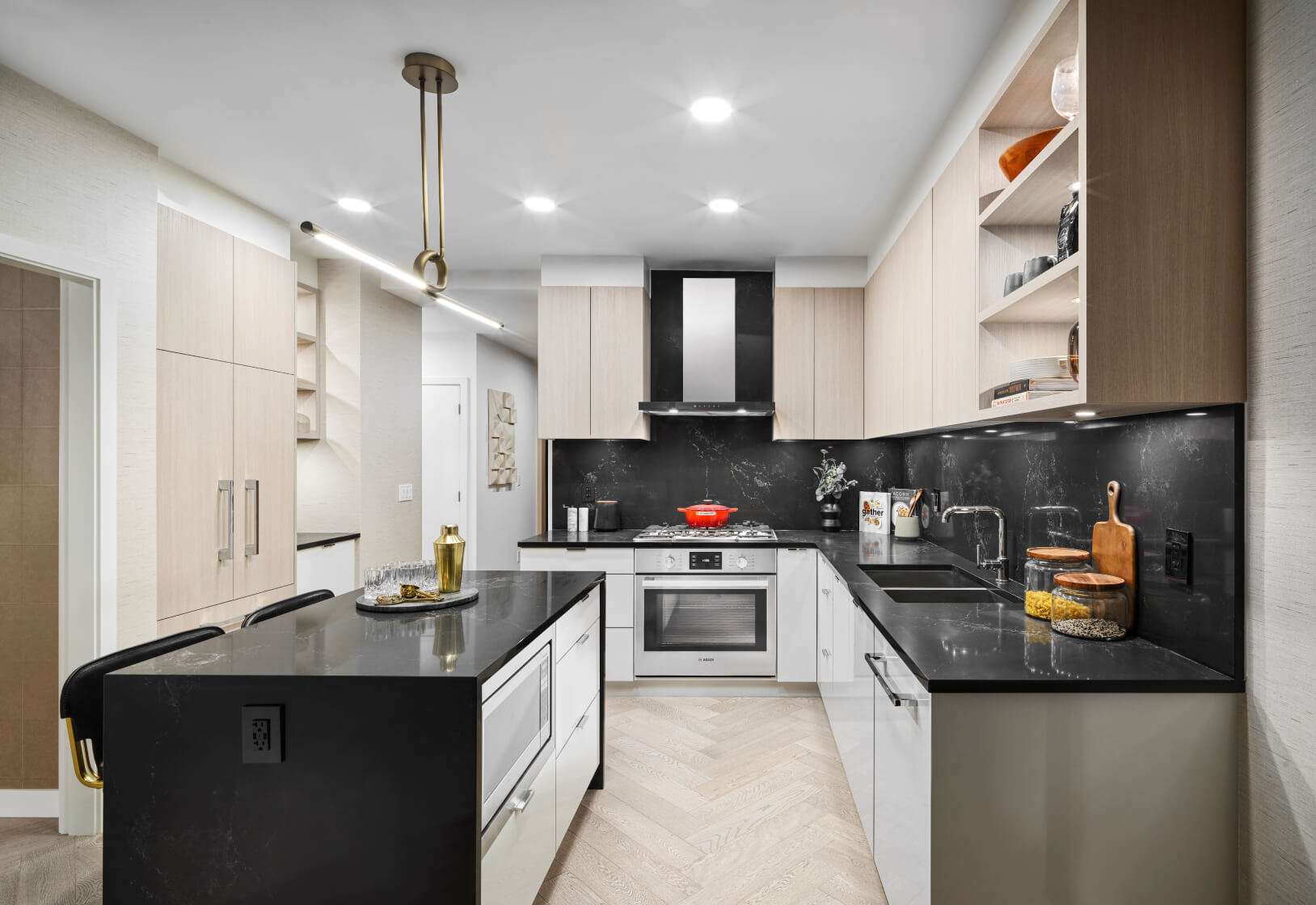
Gourmet Kitchens Tailored for Functionality and Aesthetic Appeal
Riviera’s kitchens are both beautifully designed and practical, featuring soft-close, full-height cabinetry with contemporary chrome hardware on the lower cabinets. Brilliant LED lighting and under-cabinet task lighting illuminate the space, while islands with a stone waterfall edge provide ample prep and serving areas. Quartz composite countertops and Carrara-inspired backsplashes complete the kitchen’s seamless and sophisticated look.
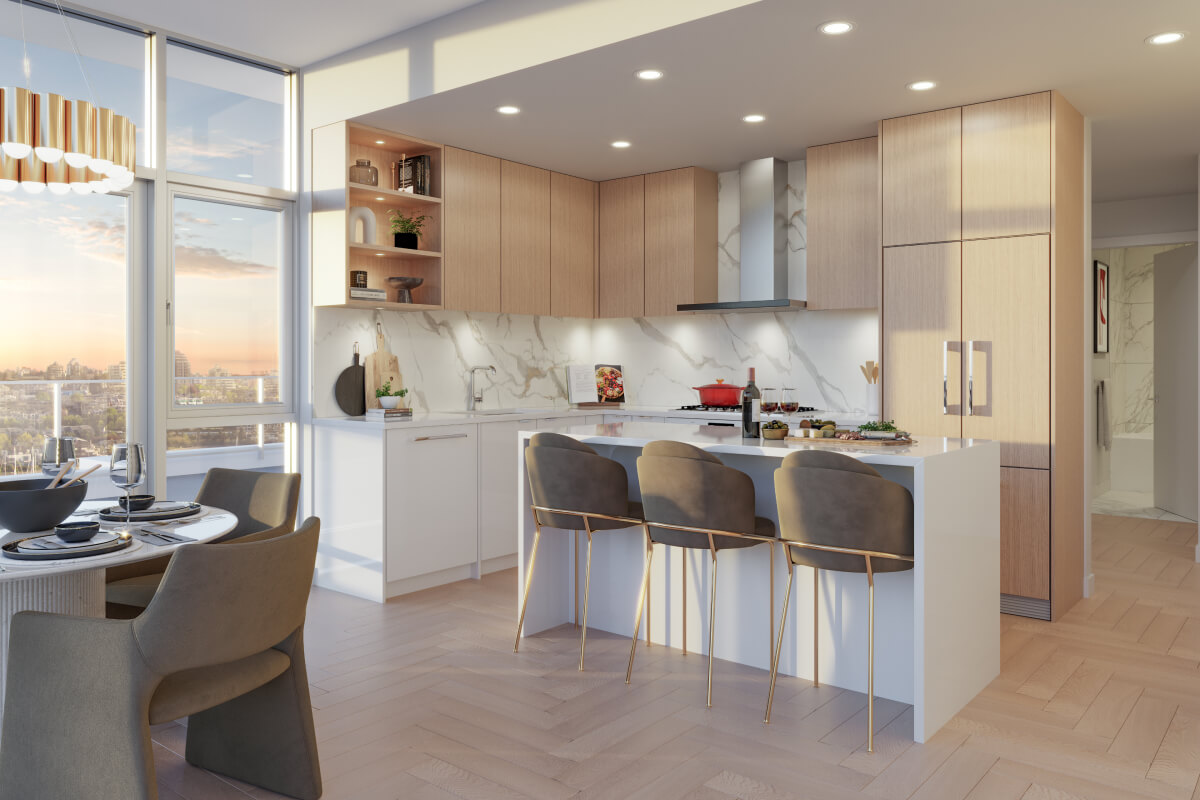
Each kitchen is equipped with full-size stainless steel and integrated appliances for an elevated cooking experience:
- A 5-burner Bosch gas cooktop paired with a 30” undermount wall oven
- Fisher & Paykel French-door refrigerator with a bottom-mount freezer
- Broan stainless-steel hood fan with a modern chimney style
- Bosch integrated dishwasher
- Panasonic built-in microwave
To add even more functionality, the kitchen includes USB/USB-C outlets for convenient charging, a premium Kohler ‘Ludington’ double-basin undermount sink, and a Kohler ‘Purist’ single-lever faucet with a polished chrome pull-down spray nozzle.
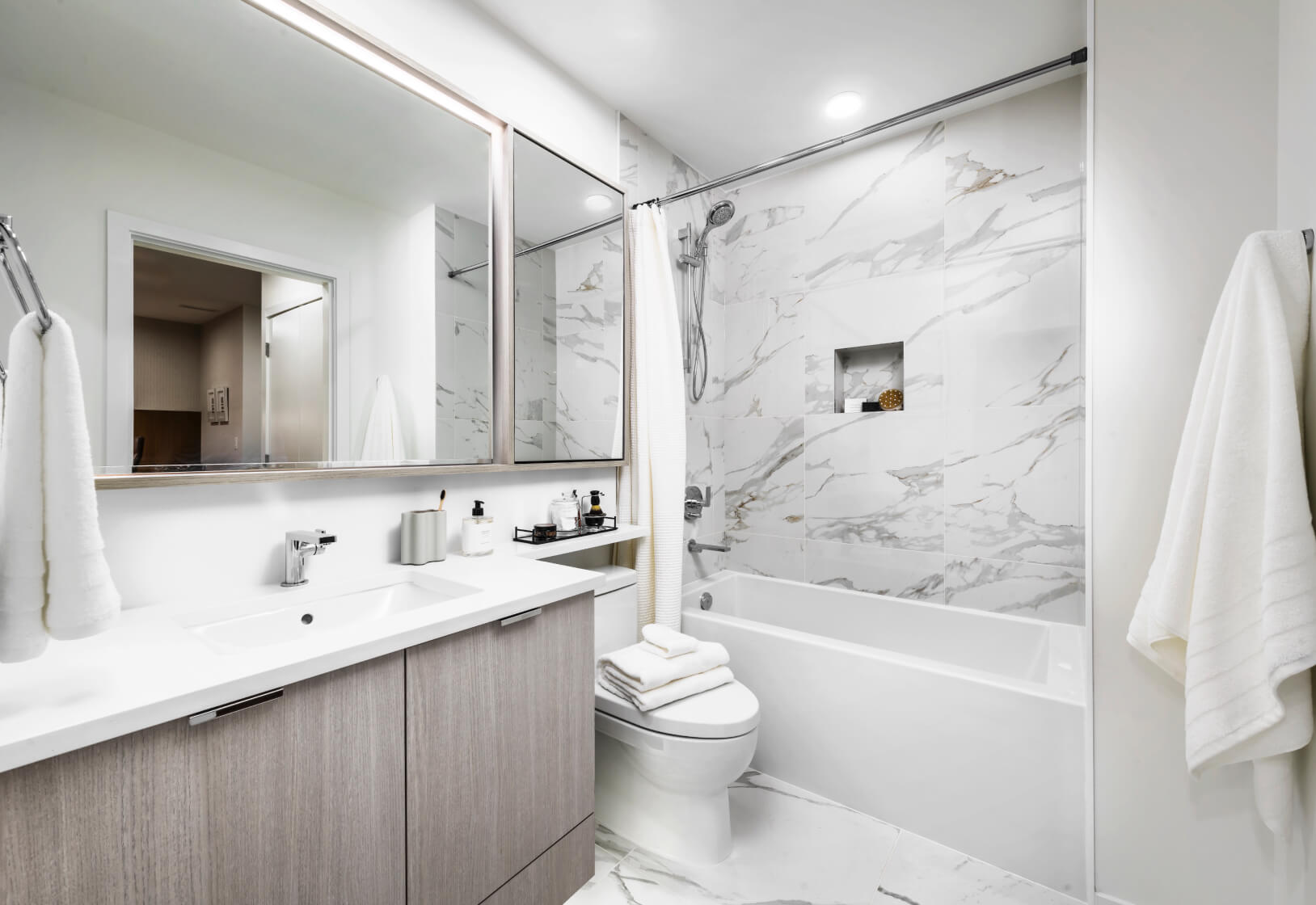
Spa-Like Bathrooms Designed for Relaxation
The bathrooms at Riviera are crafted as serene retreats, featuring large soaker tubs with chrome Kohler bath and shower sets, and polished wall tile surrounds in the main bathrooms. Ensuite bathrooms in two-bedroom layouts boast frameless-glass showers with multifunctional handheld Kohler showerheads, built-in niches, and polished chrome finishes. A full-wall vanity mirror with LED valance trim lighting, custom mirrored medicine cabinets, and quartz composite countertops with undermount sinks add both style and function.
Further enhancements include soft-close cabinetry with chrome hardware, luxurious porcelain tile flooring, and under-vanity accent lighting that complements the overall aesthetic, creating a rejuvenating and spa-like environment.

Resort-Style Amenities for an Elevated Lifestyle
Residents at Riviera have access to a wealth of amenities spanning over 8,000 square feet of indoor and outdoor spaces. The hospitality-inspired Social Club offers a fireside lounge, a ping pong table, a fully equipped chef’s kitchen, and a dedicated dining area, creating the perfect setting for both socializing and relaxation. Outdoors, the seventh-floor terrace provides a lushly landscaped area complete with a cooking and dining space, a fireside lounge, and a tranquility bench nestled in a garden area for moments of quiet reflection.
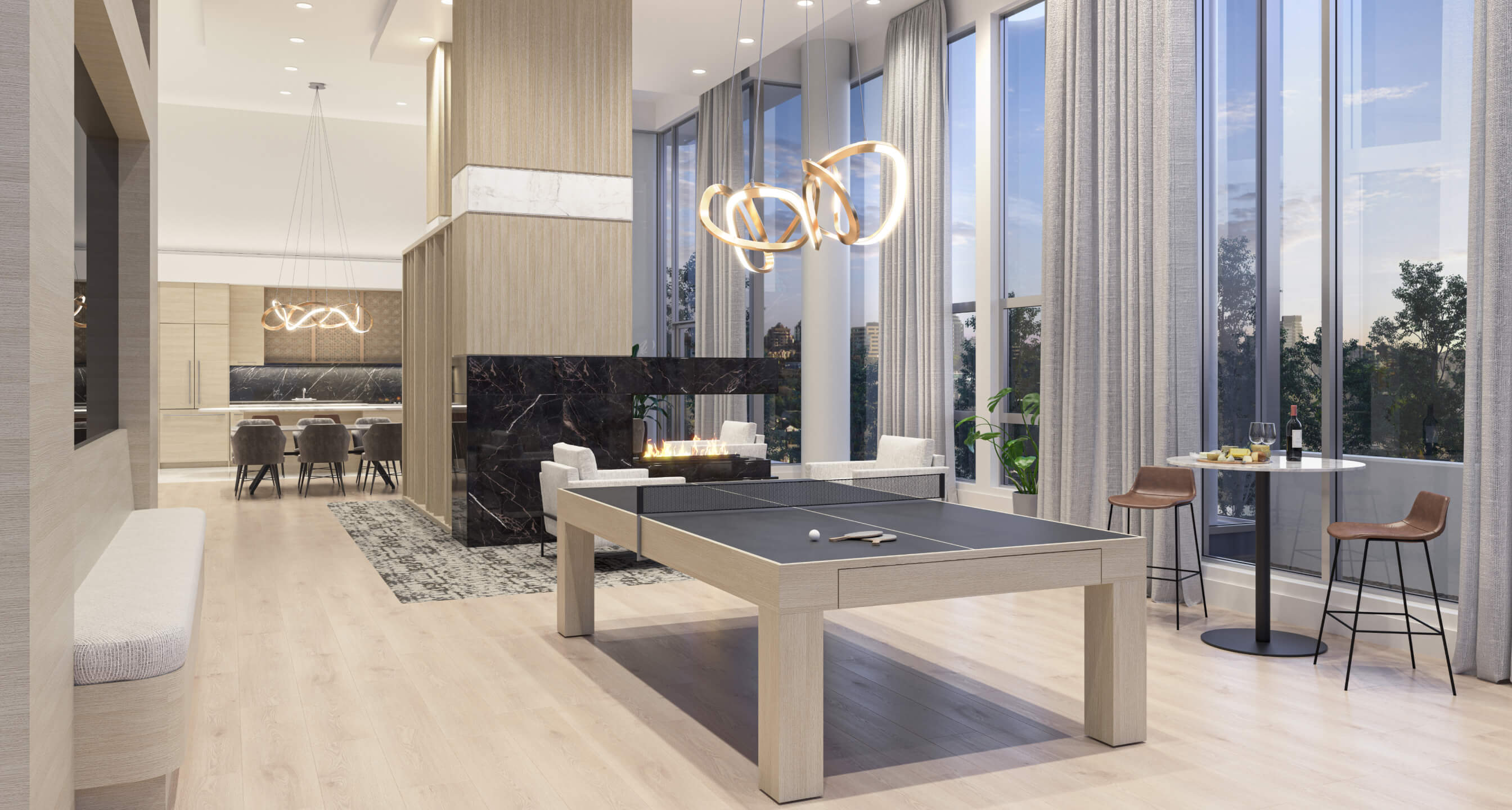
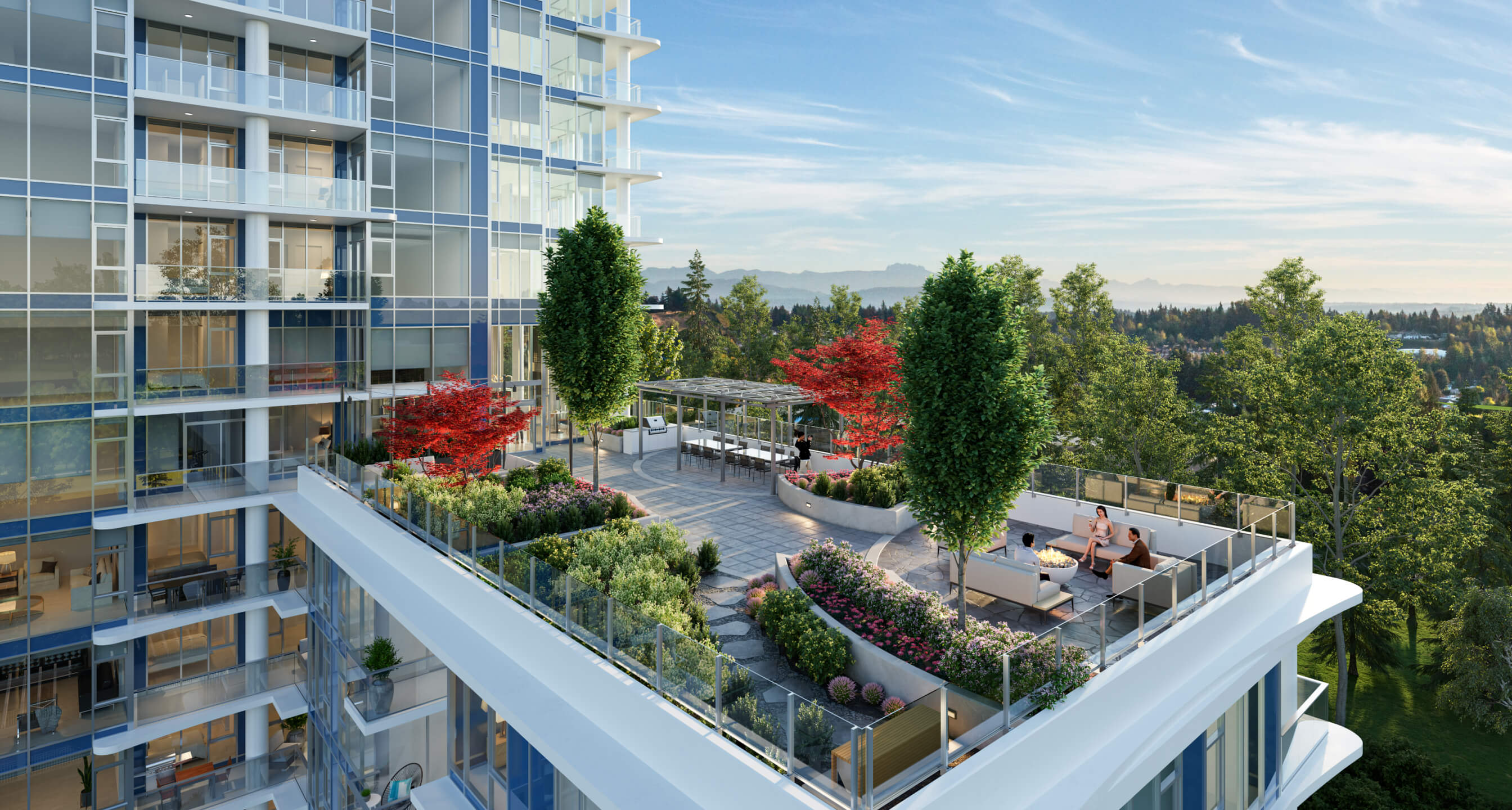
Health and wellness are central to Riviera’s amenities, with a fully equipped fitness center that includes an outdoor cooldown area, as well as a guest suite for accommodating visiting friends and family. Additional everyday essentials include a secure parcel room for deliveries, secured visitor parking spots, two car wash stalls, and electric vehicle charging outlets in all residential parking stalls. A visitor bicycle storage area and a dedicated zone for future car-share operators round out the community’s convenient features.

Security and Convenience for Peace of Mind
Riviera prioritizes residents' security with an entry phone system, security cameras in common areas, the parkade, and entry points, as well as fire alarms, smoke and carbon monoxide detectors, and sprinklers. Two key fob devices are provided for secure access to the lobby, amenity spaces, storage lockers, and parkade. The building’s energy-efficient, Low E, double-glazed windows with thermally broken aluminum frames contribute to a comfortable living environment. Each residence is pre-wired for a wireless security system, and a personal storage locker and parking space are allocated for every home.
Riviera is also backed by Travelers Insurance, with warranty coverage that includes 2 years on materials and labor, 5 years on the building envelope, and 10 years on structural components. A dedicated customer service team is on hand to ensure a seamless living experience.
Optional Upgrades for a Custom Touch
For those who wish to further personalize their space, Riviera offers several optional upgrades, including engineered hardwood flooring in either a straight lay or herringbone pattern, as well as window screens for added comfort and functionality. These options provide residents with the flexibility to tailor their home to reflect their unique style and preferences.