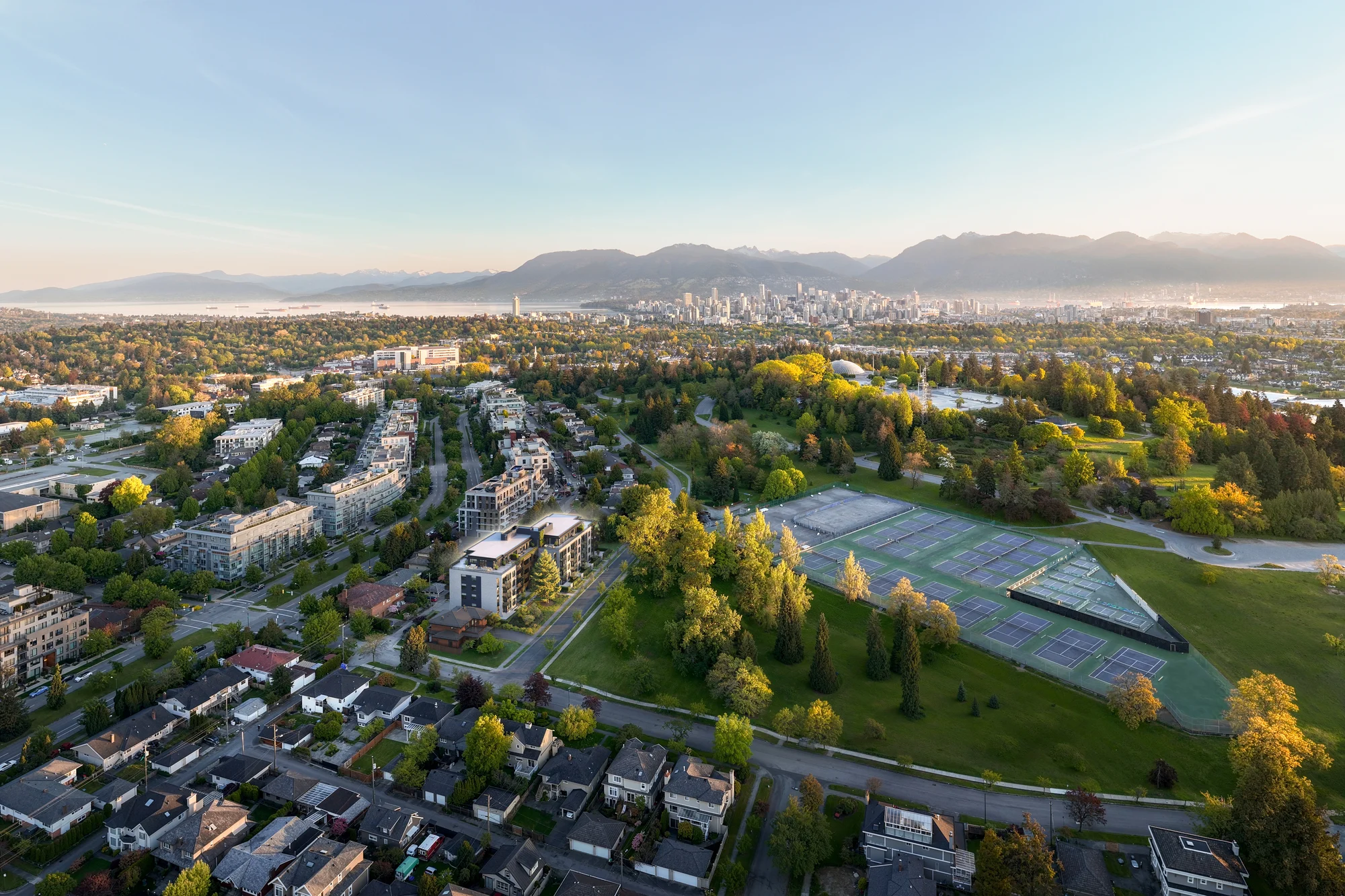
Parkside Living: Where Elegance Meets Nature
Welcome to a life where tranquility and craftsmanship unite, brought to you by Listraor and Locarno, a family partnership with four generations of expertise in building homes on Vancouver’s West Side. Nestled along peaceful Kersland Drive, these private residences are perfectly positioned across from the enchanting walking trails, tennis courts, and blooming gardens of Queen Elizabeth Park. These 1-3 bedroom homes range from 589 - 1273 sq ft.

Imagine waking up to breathtaking views of the park, Downtown Vancouver, and the majestic North Shore Mountains, all while being within a stone’s throw of some of the most esteemed schools and post-secondary institutions in the Lower Mainland. With Oakridge Town Centre and several Canada Line stops—including Oakridge 41st, West King Edward, and the proposed 33rd Avenue station—close by, urban convenience blends seamlessly with serene park-side living.
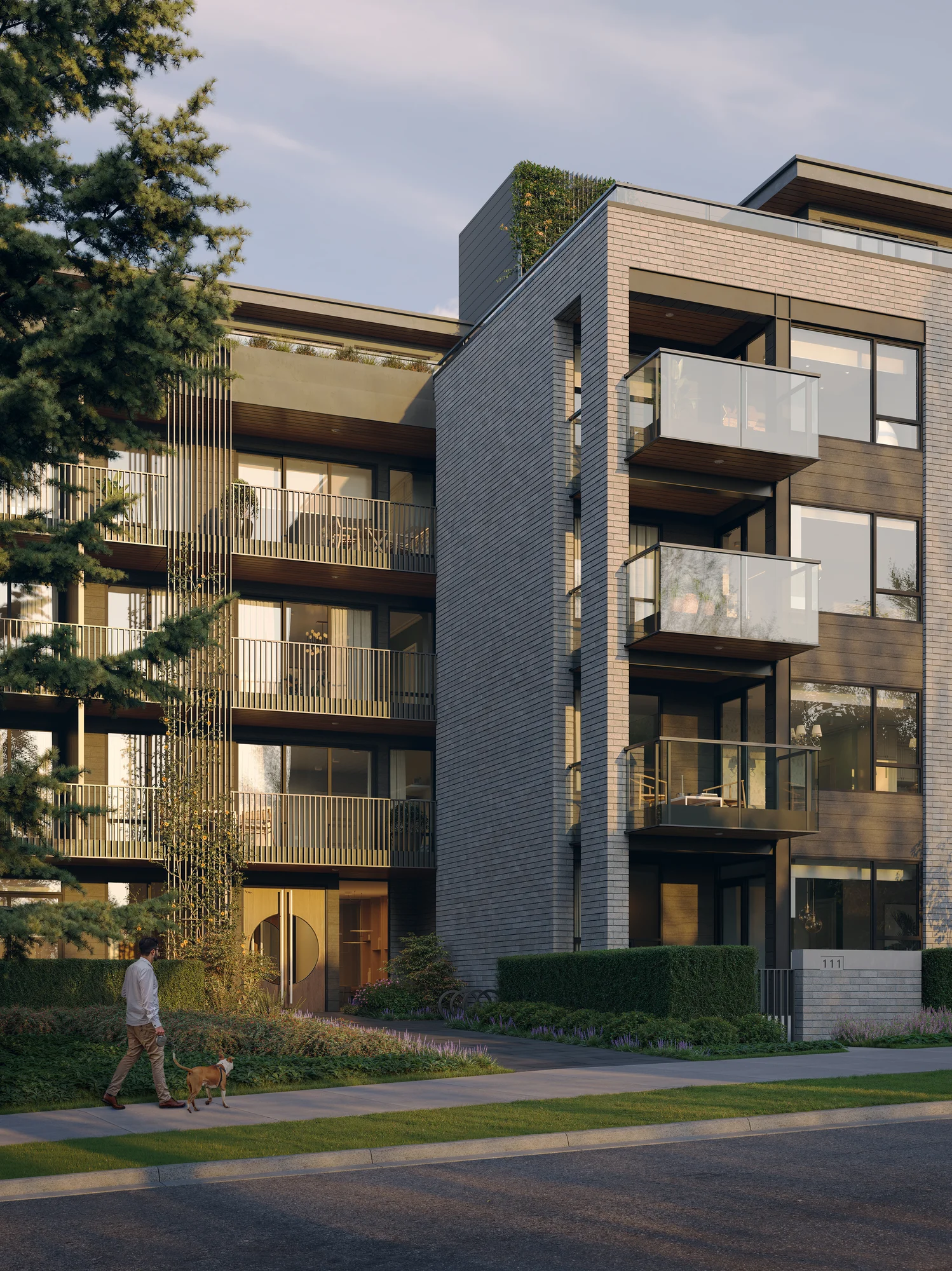
Interiors that Speak to Your Style
Step inside, and you'll be greeted by interiors as thoughtful as they are beautiful. Choose between two distinct colour palettes: a light scheme that combines the timeless texture of white oak with clean, neutral tones, or a dark scheme that boldly pairs rich dark millwork with bright accents and warm wood hues. Wide plank engineered hardwood flooring in light oak flows through each home, creating an elegant foundation beneath your feet.
Solid core interior doors add a touch of sophistication, while roller shades, including blackout options in the bedrooms, ensure ultimate comfort. Ample in-suite storage, from walk-in closets to built-in shelving organizers, ensures everything has its place. Full-sized Electrolux washer and dryer units and expansive windows that flood your home with natural light complete the experience, all set beneath soaring 9’ ceilings that give your space an open, airy feel.
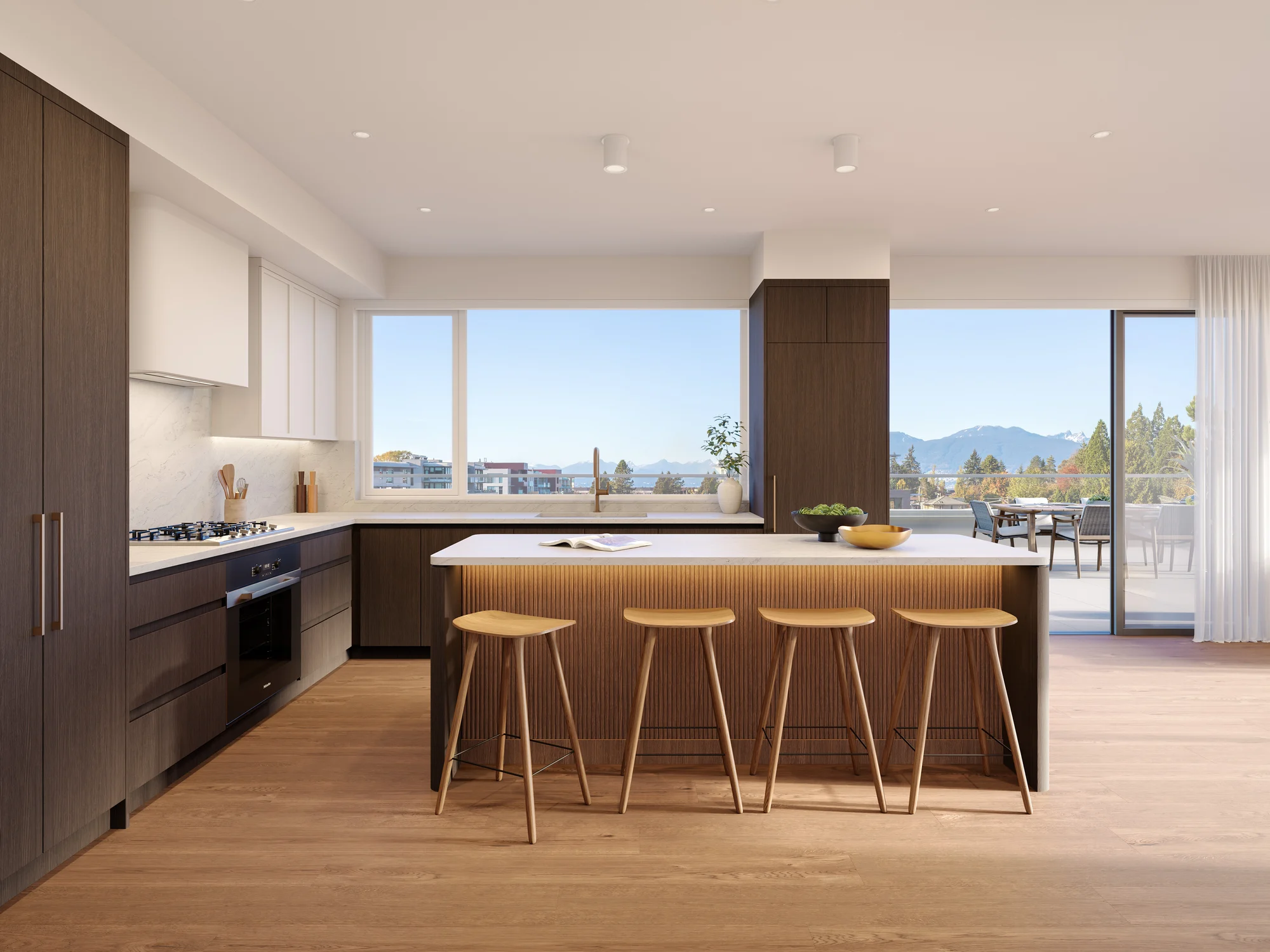
A Kitchen That Inspires
For those who love to cook, the kitchens are designed to inspire. Gleaming Vicostone quartz countertops and backsplashes in a luxurious Volakano light grey set the stage, complemented by soft-close upper shaker cabinetry in Frosty White, paired with accents in White Oak or Dark Oak, depending on your chosen palette. Integrated LED under-cabinet lighting adds a modern touch, while Kohler stainless steel undermount sinks and champagne bronze faucets elevate every detail.

A striking kitchen island features a statement fluted millwork design, perfect for gathering around while preparing meals with your premium Miele appliance package. From integrated refrigerators to 5-burner gas cooktops and convection ovens, every appliance is built to deliver both functionality and style. Select penthouse units even come with a sleek Miele under-counter wine refrigerator.

Bathrooms: An Everyday Luxury
The bathrooms are designed to be your private sanctuary. Elegant quartz countertops and backsplashes in Onyx White pair with custom cabinetry in White or Dark Oak, providing ample storage space with two banks of drawers in each vanity. Secondary bathrooms feature large-format porcelain tiles in soft grey and polished chrome fixtures from Kohler.
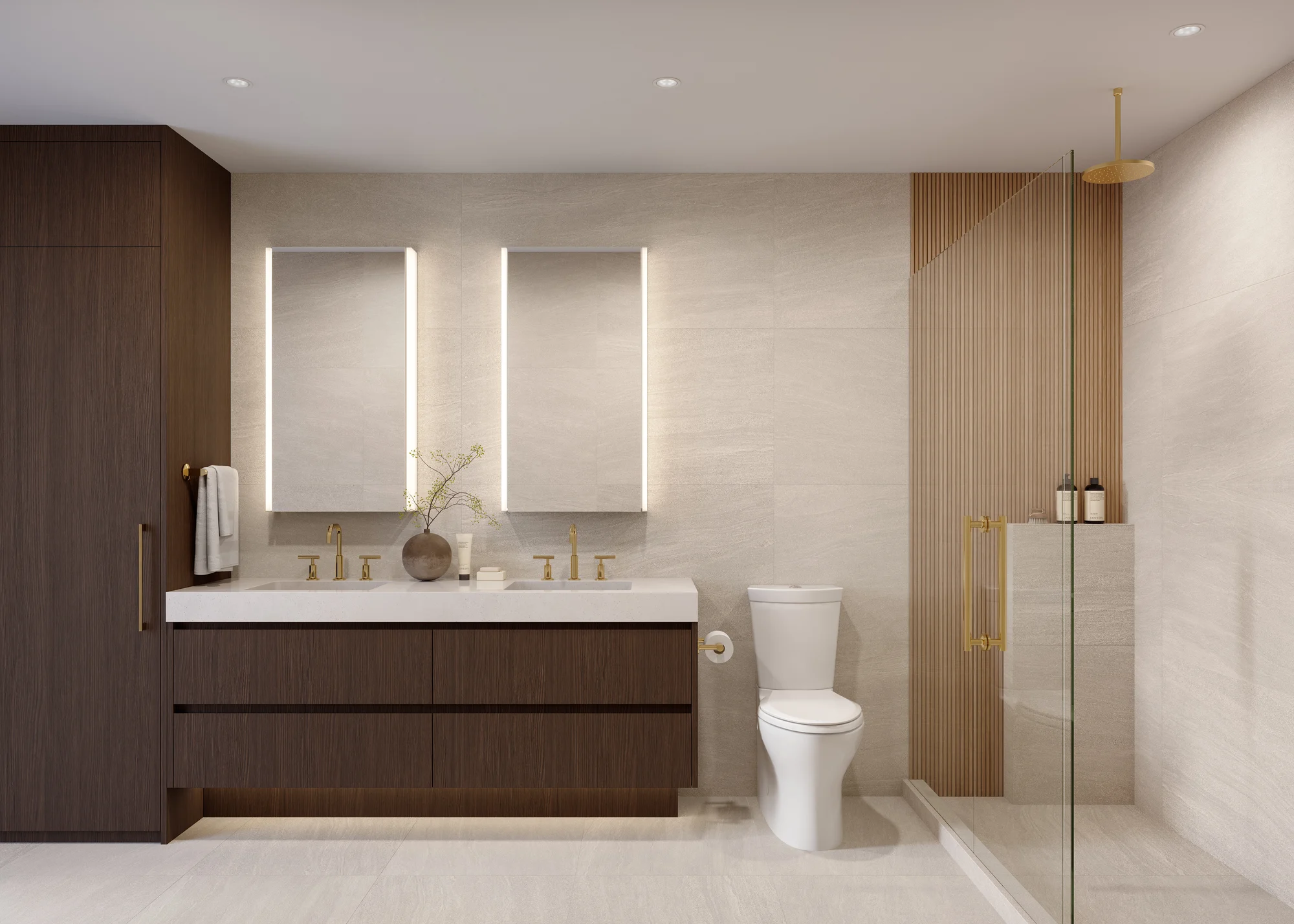
In the primary ensuite, luxury abounds. Imagine stepping into a frameless glass rain shower, surrounded by large-format white natural tiles, while Kohler’s French gold hardware and polished finishes glisten in the light. A statement wall with fluted tile and matte wood grain finish, complete with an open storage shelf, adds both beauty and function. The Kohler Maxstow medicine cabinet with exterior LED lighting and an interior electrical outlet ensures your morning routine flows seamlessly.
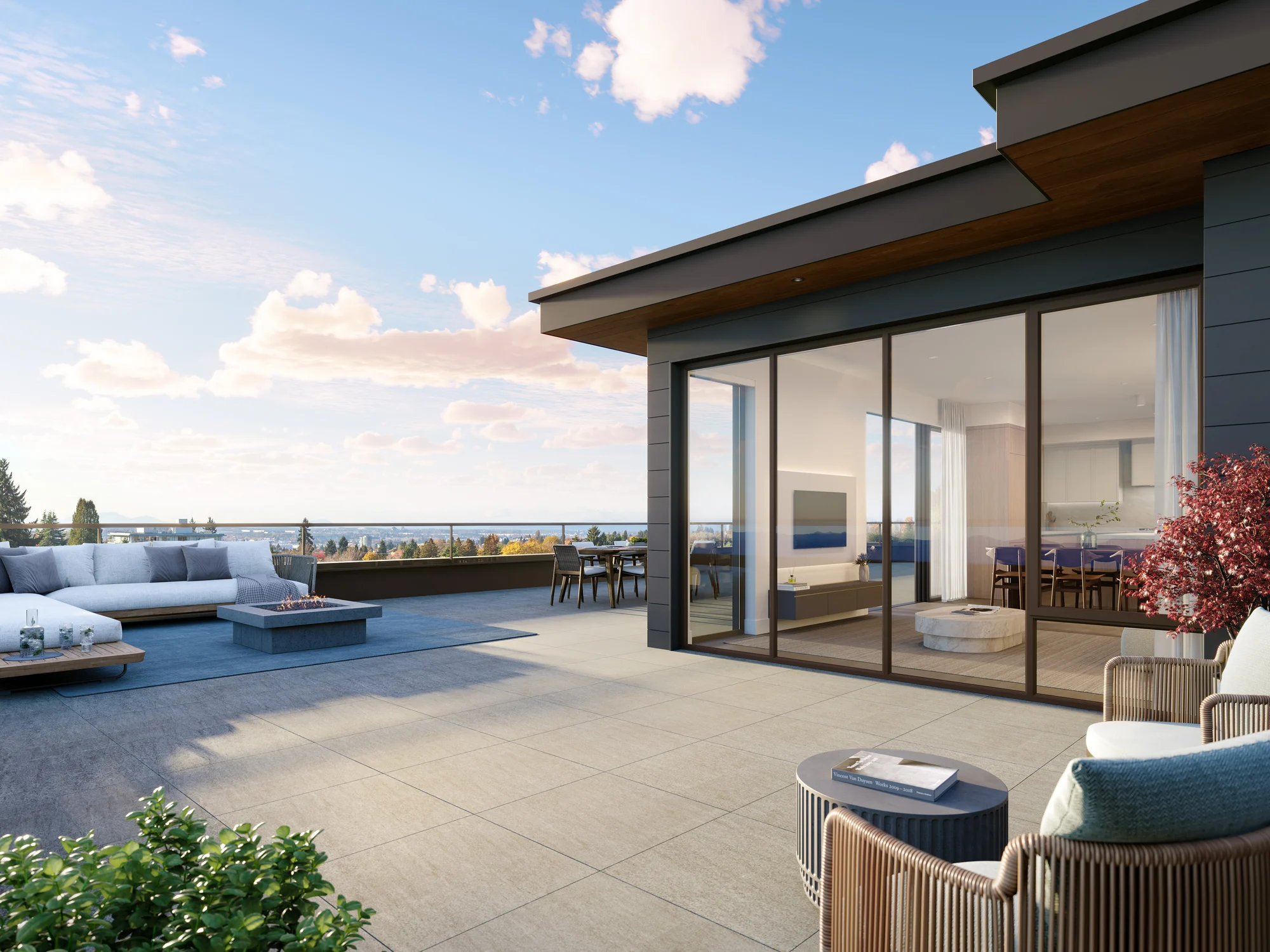
Boutique Amenities: A Thoughtful Retreat
Step outside your door and find a host of boutique amenities designed to enhance your lifestyle. The welcoming lobby, complete with versatile seating and a cozy library, sets the tone.
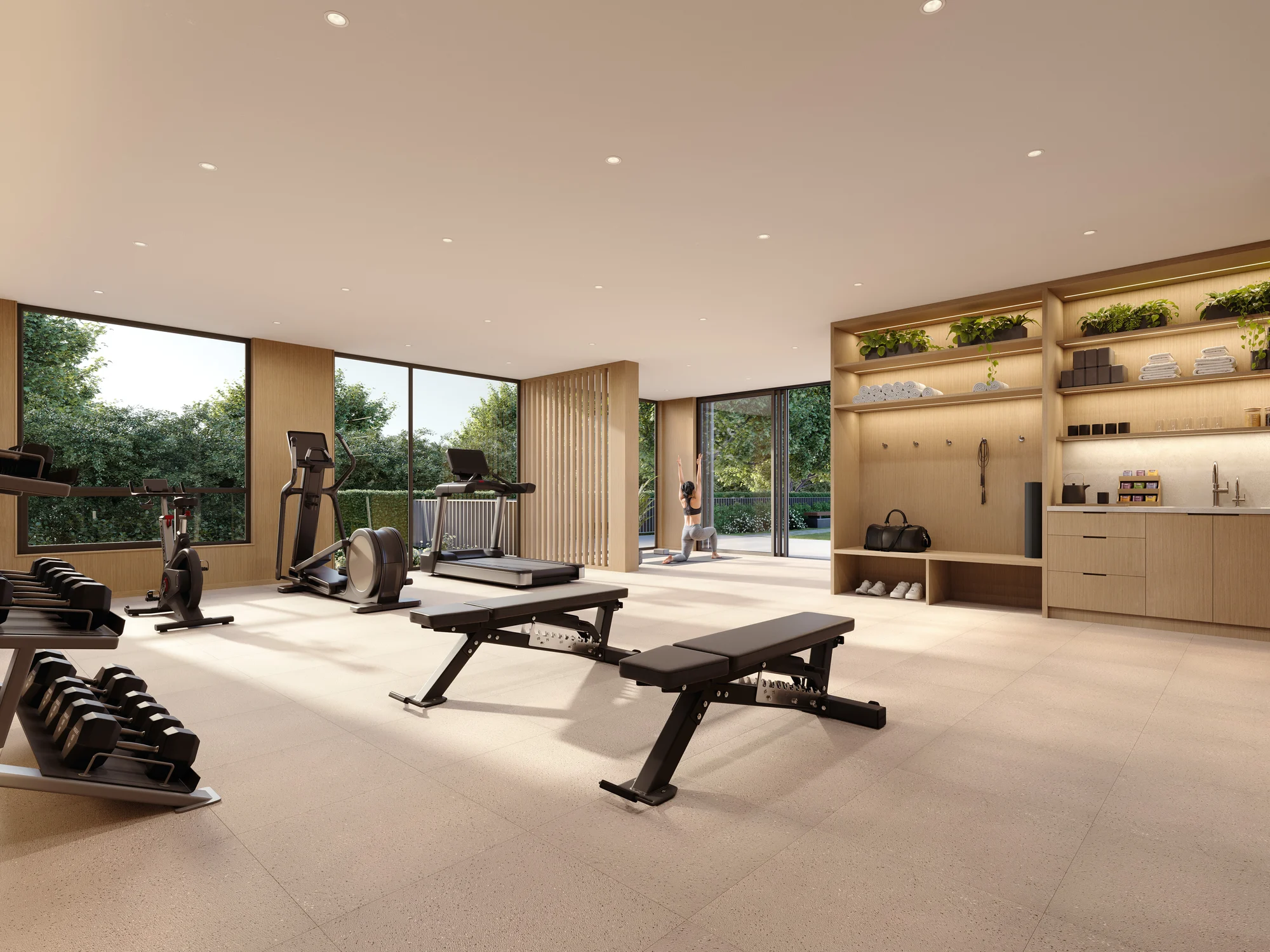
Stay fit in the modern fitness studio, complete with curated training equipment, air-conditioning, and a refreshing tea bar for post-workout relaxation. For moments of tranquility, retreat to the wood-clad outdoor sauna, complete with an open-air rain shower, or unwind in the beautifully landscaped inner courtyard.
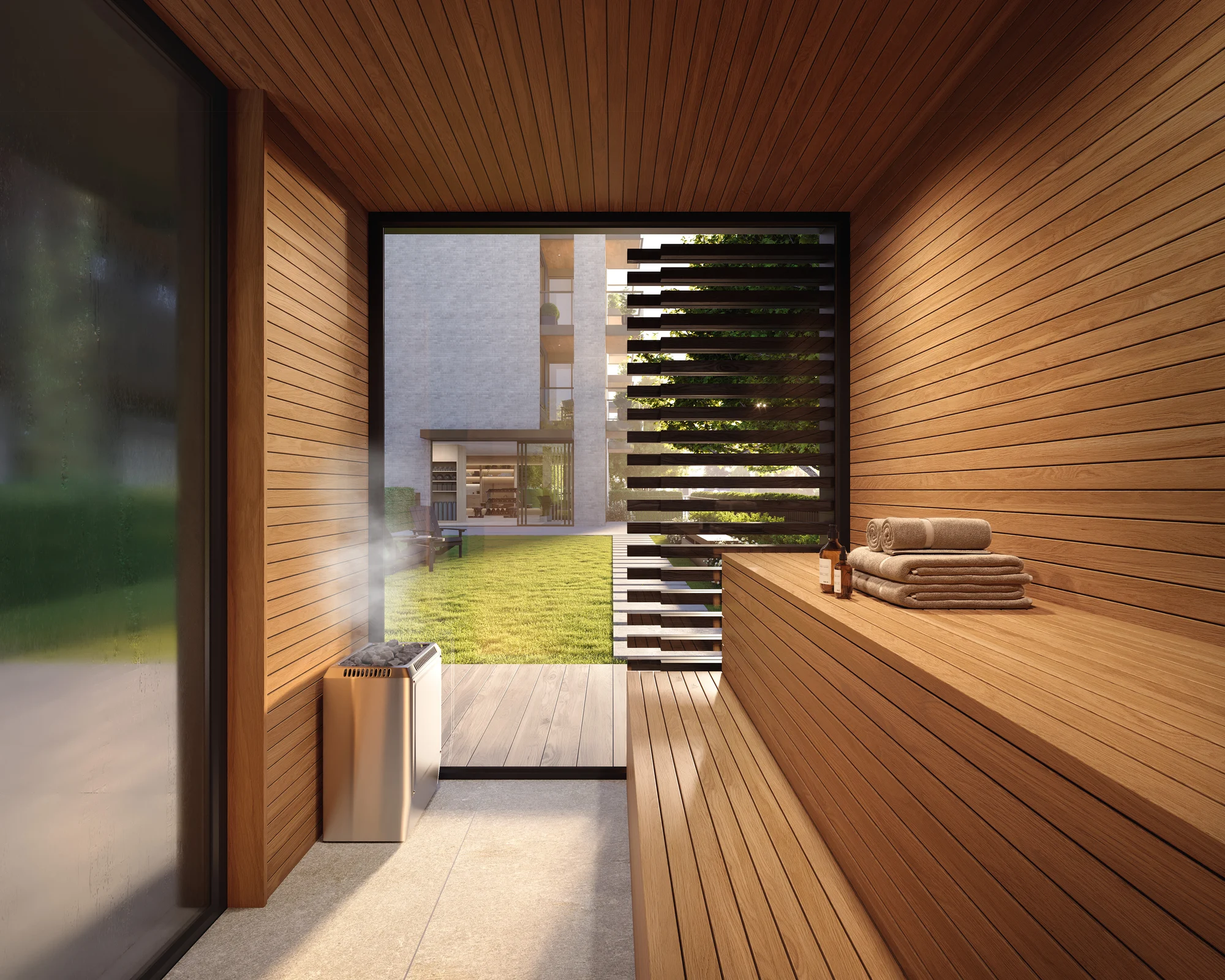
Peace of Mind, Every Day
Your new home is designed for comfort and security. With secure underground parking equipped with EV charger connections and bicycle storage, as well as efficient VRF technology that keeps fresh air circulating year-round, every detail has been considered. And with the peace of mind provided by a 2-5-10 Comprehensive Warranty from the Travellers Insurance Company of Canada, you can rest easy knowing that your home is built to last.
Who is the Developer?
Joining forces for Rhodes, Listraor and Locarno offer a wealth of homebuilding expertise and a dedicated in-house construction team renowned for their quality.
Listraor is well-known for their development across the West Side; their Cambie Street Corridor projects and Oak Street Collection have transformed the residential landscape in these communities.
Locarno has been a leader in low-rise construction and local development for four generations, specializing in the acquisition, development and operation of commercial and mixed-use buildings in established and growing Vancouver neighbourhoods.
What is the Pricing?
Home Description | Home Size (sq ft) | Starting From Price |
1 Bedroom | 593 - 625 | Mid $500,000s |
1 Bedroom + Den | 641 - 722 | Low $600,000s |
2 Bedroom | 894 - 992 | Mid $800,000s |
2 Bedroom + Den | 906 - 961 | High $800,000s |
Townhouses | 1242 - 1731 | From $1,079,900 |
Is Parking & Storage Included?
What is the Deposit Structure?
Are Assignments Allowed?