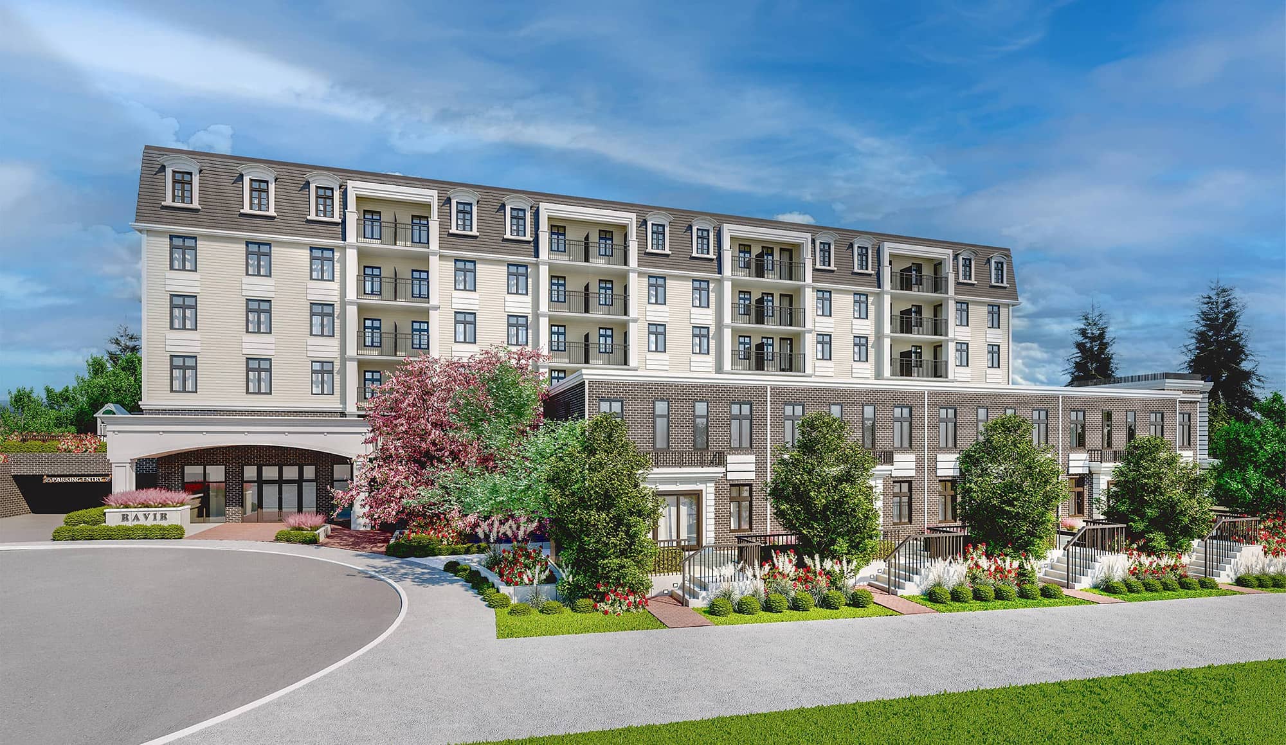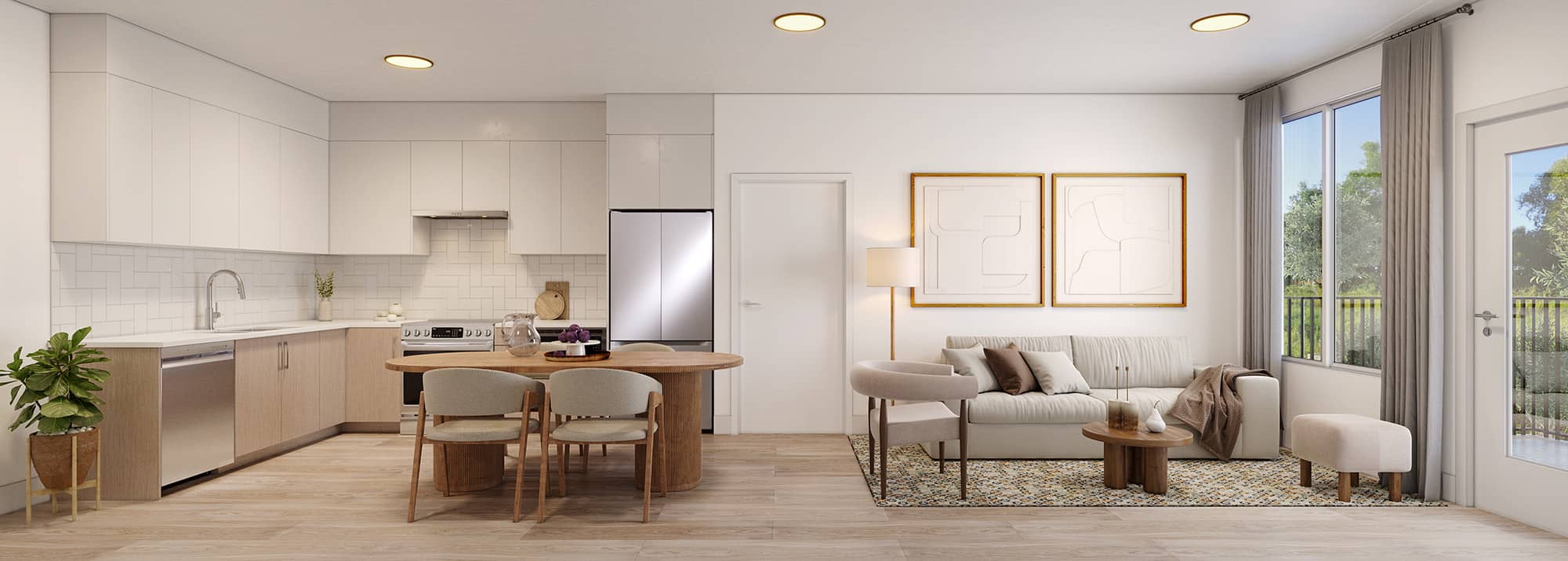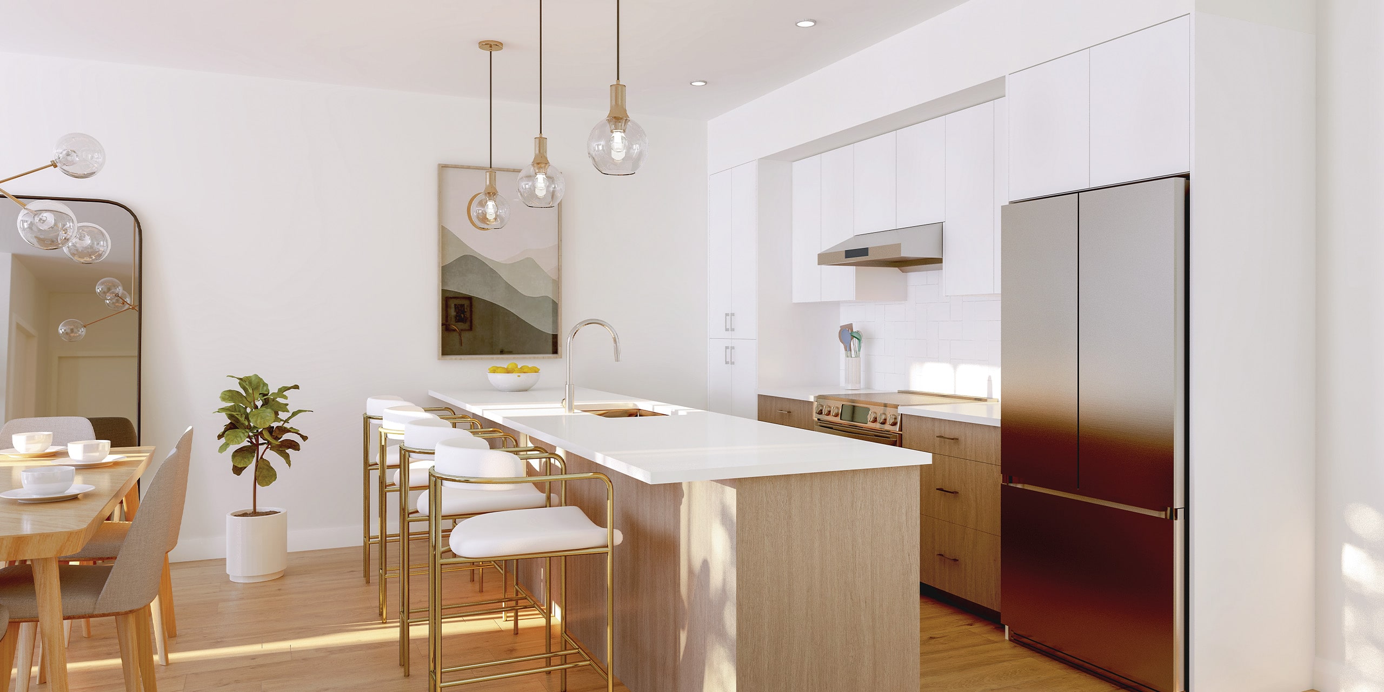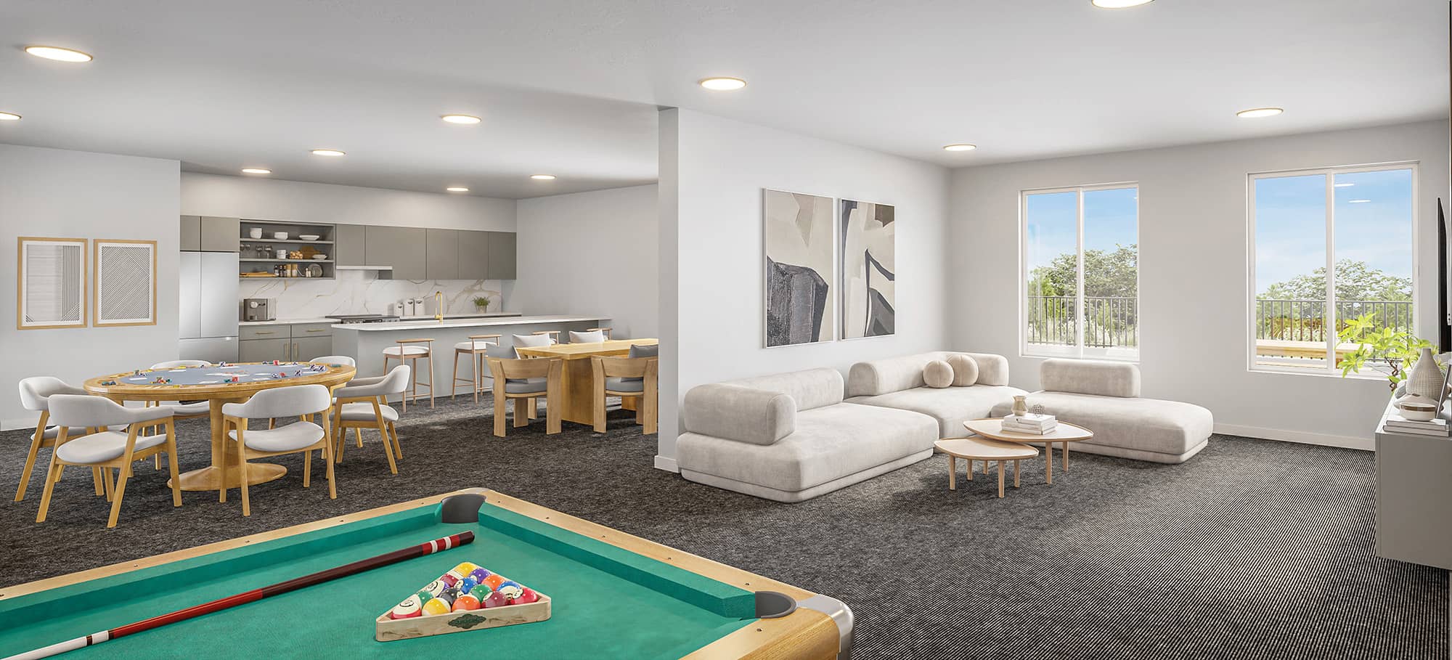
Ravir Residences: A Celebration of Parkside Living in Maillardville
Nestled in the heart of Coquitlam’s historic Maillardville neighborhood, Ravir by Paulsun Development is a distinctive community that embodies the French heritage of the area while embracing the ease of modern living. This exclusive collection of 74 studio to four-bedroom wood-frame condos and townhomes provides an elegant urban enclave in a parkside setting, with amenities and rapid transit connections within reach.
The building features solid six-storey wood-frame construction, durable brick and Hardie cladding, an integrated rain screen system, and acoustically engineered, low-E windows for energy efficiency, UV protection, and sound insulation.

Designed with six-storey low-rise architecture by Jordan Kutev Architect Inc., Ravir showcases French-provincial features, including a Mansard roof and timeless brick accents, setting the tone for an ambiance that exudes effortless sophistication and functionality. Homes range from 437 to 1,473 square feet, with pricing starting at $374,900.

A Connected Community in Coquitlam
Located across from Mackin House Museum and Mackin Park, Ravir offers a gateway to Coquitlam’s rich culture and green spaces. Residents can enjoy Mackin Park’s community-driven activities, such as the Festival du Bois, four baseball diamonds, cricket and football fields, a skateboard park, a spray park, and a network of walking trails. Ravir’s proximity to everyday essentials, including local restaurants, shopping, and Place des Arts, a renowned arts education center, makes it an ideal place to live. Quick access to Highway 1, Lougheed Highway, and Braid SkyTrain Station ensures seamless travel options by car or transit.

Refined Interiors Crafted for Comfort and Function
Ravir’s interiors are designed to maximize natural light and space, with floor-to-ceiling windows, ceiling heights up to 8'10", and three curated color palettes by Karly Kristina Design. Elegant French doors lead to private patios or covered balconies, enhancing the open and airy feel. Homes feature 7½" wide plank wood laminate flooring in light oak tones for main living areas, complemented by plush carpeting in townhome stairs and bedrooms. Each residence is thoughtfully equipped with modern essentials, including a state-of-the-art multimedia box, stylish window coverings, and LED lighting throughout. Samsung front-loading washers and dryers, high-efficiency baseboard heating, and available heat pump systems with A/C ensure comfort year-round, while ample storage spaces add convenience to every home.

Chef-Inspired Kitchens Built for Culinary Excellence
Ravir kitchens are a culinary dream, blending style and utility. Custom European-inspired cabinetry with chrome hardware and soft-close features maximizes storage, while engineered quartz countertops and a herringbone tile backsplash add a touch of timeless elegance. Stainless steel undermount sinks, GROHE pull-down faucets, and integrated LG appliances with smart technology—including counter-depth refrigerators and electric ranges with air fryers—cater to both daily meals and special gatherings. Homes with two or more bedrooms offer additional features, such as a 33" LG trench door refrigerator and professional-grade Hauslane hood fans, ensuring each kitchen is as functional as it is stylish.

Bathrooms That Embrace Relaxation
Ravir’s bathrooms are meticulously designed to create a spa-like atmosphere with custom European-inspired cabinetry, GROHE fixtures, polished quartz countertops, and sleek undermount sinks. Frameless mirrors with designer LED vanity lighting elevate the space, while smart water-conserving toilets and options for spacious walk-in showers or deep soaker tubs offer a retreat for ultimate relaxation. Bathrooms are finished with chic porcelain floors and large-format wall tiles, complemented by Delta showerheads with detachable wands, providing a touch of luxury in daily routines.


Private and Community Amenities to Elevate Lifestyle
Ravir residents enjoy access to a range of curated private amenities, including a fully-equipped entertainment lounge featuring a kitchen with peninsula seating, a large dining table, and a gaming area with a card table and pool table. An adjoining private outdoor patio invites residents to host outdoor dining and BBQs, while high-speed Wi-Fi and comfortable communal seating in the co-working lounge provide a productive yet cozy workspace. Additional amenities include a state-of-the-art fitness center, an outdoor social lounge with lush landscaping, and a play area with a private children’s playhouse. Cyclists benefit from secure bike workshops and storage rooms, while pet owners appreciate the convenience of an indoor dog wash. Two elevators ensure easy access to every part of the building.

A Commitment to Quality and Security
With over 37 years of experience in BC, Paulsun Development has created Ravir with enduring quality and thoughtful design in mind. Safety and convenience are top priorities, with a secure underground parking facility featuring EV charging rough-ins for every residential stall, bike storage, and adaptable unit designs for accessibility needs.
Additional security features include a dedicated mailroom with parcel compartments, electronic underground entry systems, and FOB and enterphone systems. Each home comes with a 2-5-10 new home warranty, covering materials and labor, the building envelope, and structural integrity, backed by a homeowner care team for peace of mind. An Energy Recovery Ventilator (ERV) system ensures fresh air circulation, enhancing indoor air quality and comfort.
About the Developer
Building Trust, Crafting Homes
Since 1987, Paulsun Development and its family of companies have drawn on its founder's extensive background as a Civil Engineer to build a strong industry reputation in British Columbia. The success of these companies over the past 37 years is attributed to expertise, attention to detail, exceptional craftsmanship and a hands-on approach. Their impressive portfolio includes land assemblies, re-zoning/development and construction of large subdivisions, civil infrastructure works, and a vast array of commercial and residential projects, such as low rise apartment buildings, multi-unit townhouse projects, and finely crafted custom homes. Paulsun's mission is to make a lasting impact by creating inspired communities to last generations.
Is Parking and Storage Included?
Yes, parking and storage is included.
- 1 parking stall with EV rough-in included for most homes (studios excluded).
- Storage included for all homes
Pricing (As of October 2024)
Home Type | Price | Floorplan | Interior SQF |
Studio | $406,900 | H | 437 |
1 Bedroom | $489,900 | B, K | 503 - 545 |
1 Bedroom & Den | $538,900 | A | 545 - 547 |
2 Bedroom | $699,900 | D, E, F | 720 - 785 |
Junior 3 Bedroom | $757,900 | J1, C, G | 794 - 835 |
3 Bedroom & Den | $912,900 | I | 975 - 989 |
4 Bedroom Townhouse | $1,197,900 | TH1 | 1,473 |