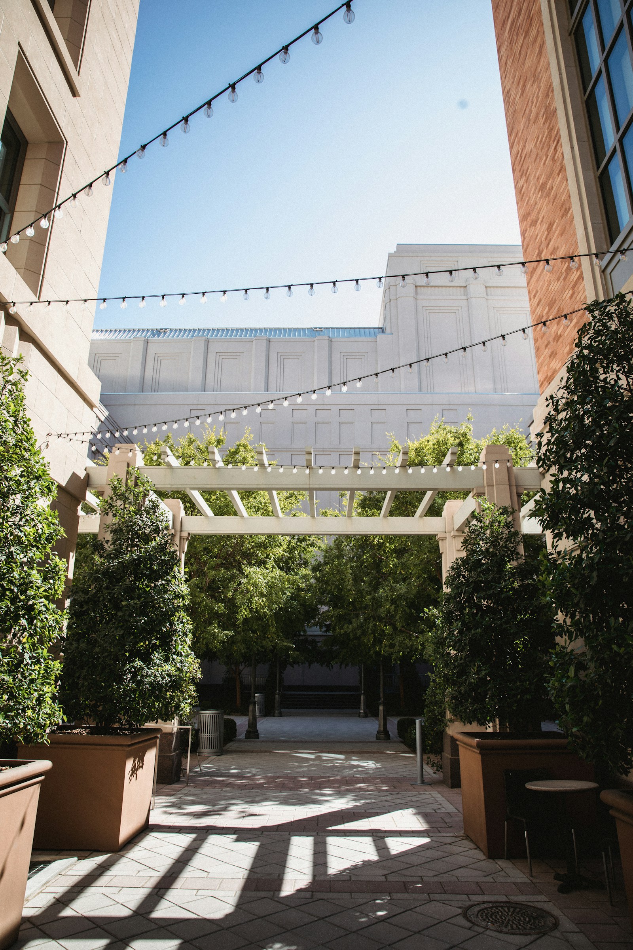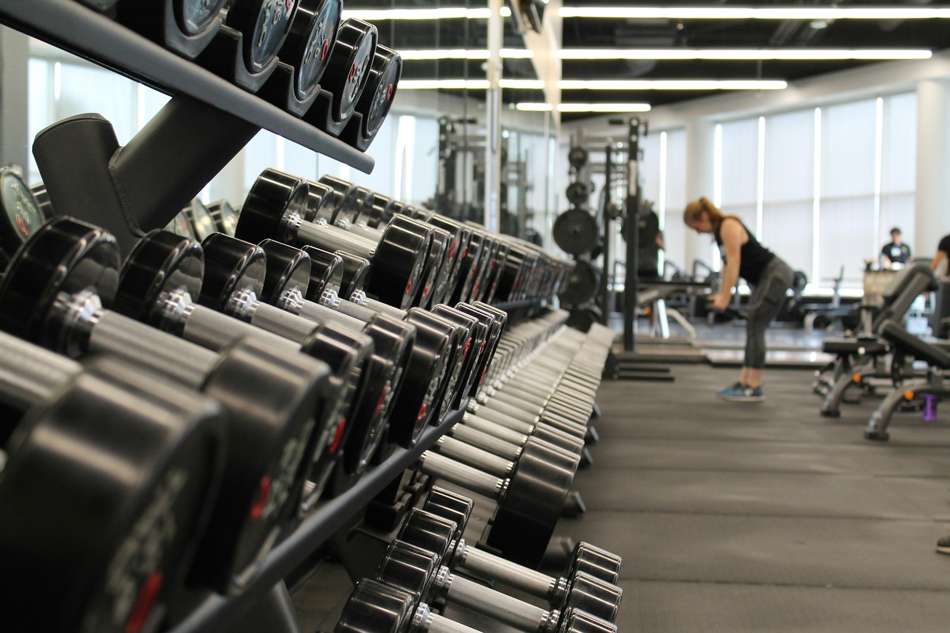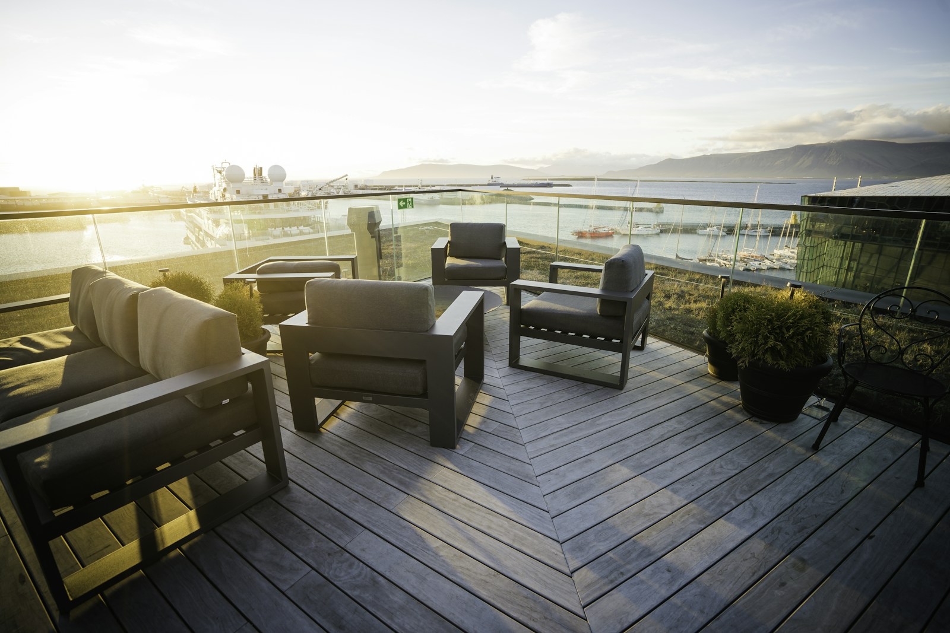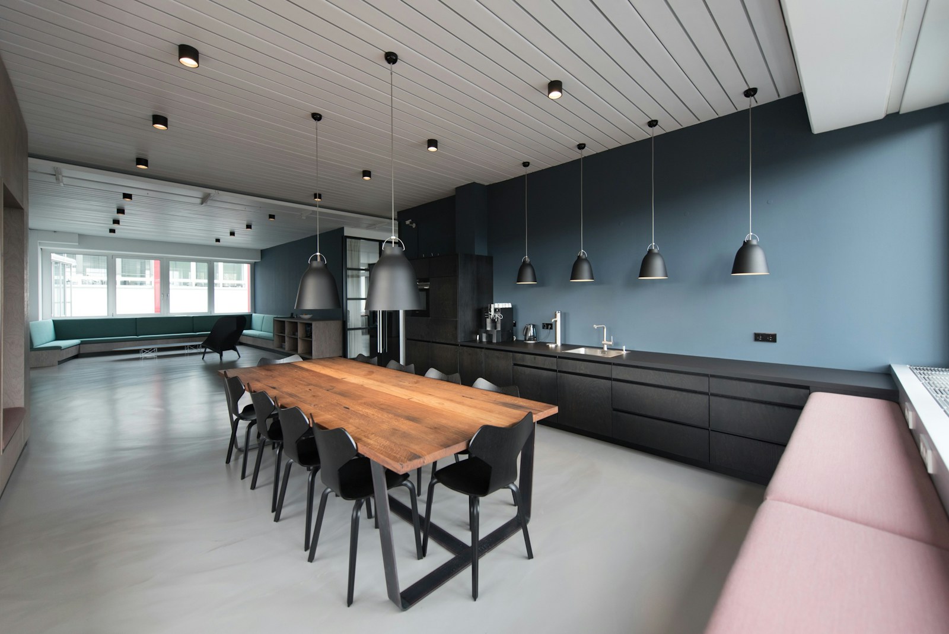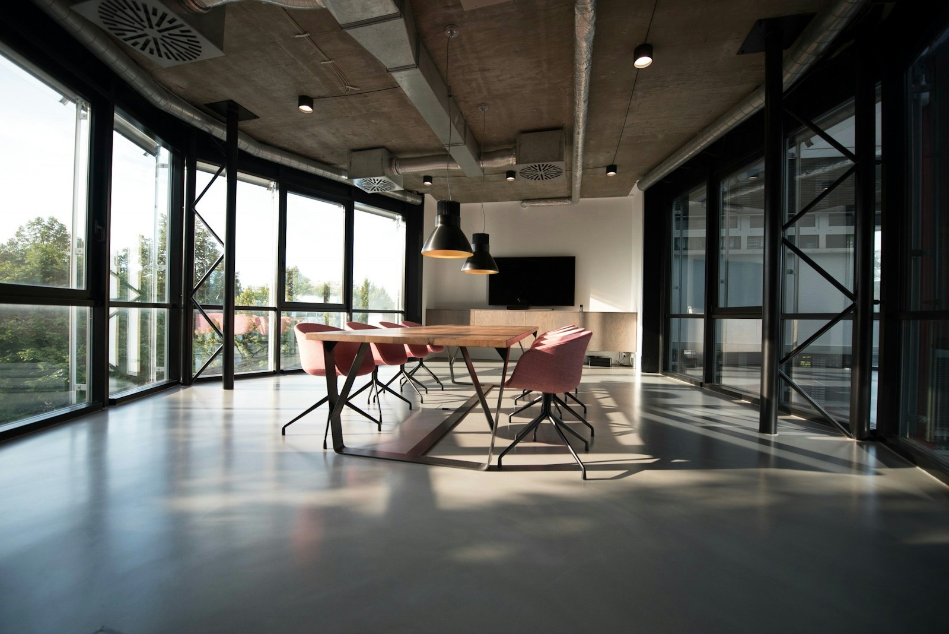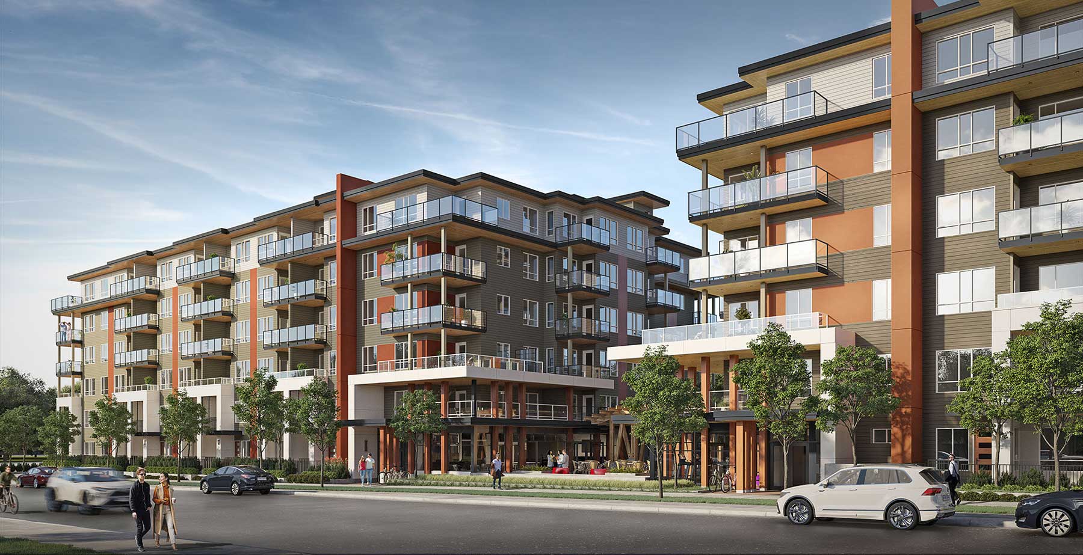
Introducing PURA: Modern Living in Surrey
PURA offers 248 hybrid mass timber condominiums across two buildings joined by a lively social plaza that unites the community into one cohesive, urban experience. Developed by Redekop Kroeker Development Inc. (RDKI), RK Development Group, and RF Properties, and designed by the award-winning teams at RH Architects and More Design Inc., PURA features Adera’s innovative SmartWood® mass timber construction for a fresh take on West Coast Modern architecture. Residents enjoy rooftop amenities on both buildings, designed to foster community and social interaction in beautifully curated spaces.
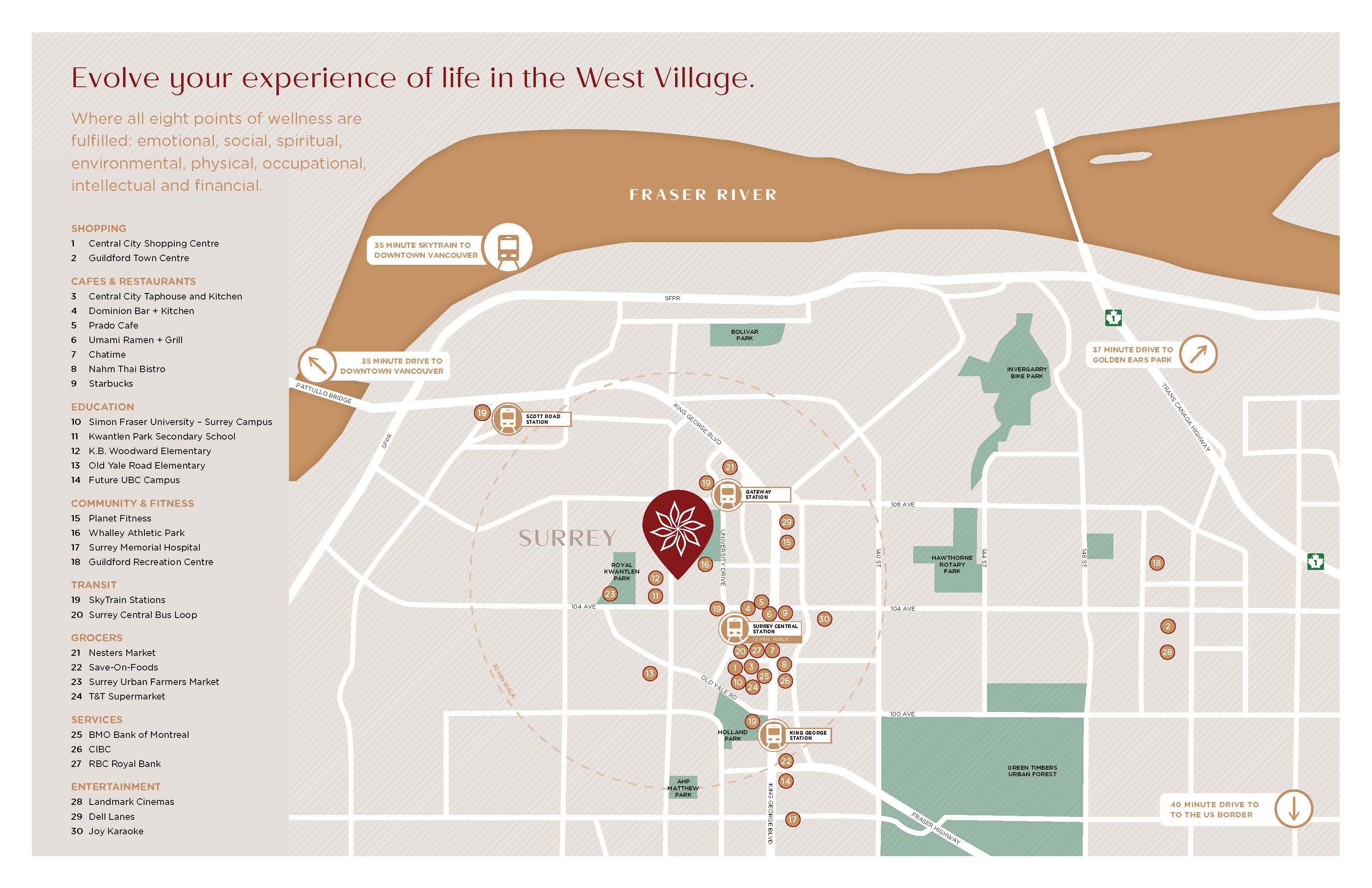
Connected to the Best of Surrey Central
Located in Surrey Central’s West Village, PURA offers a welcoming residential atmosphere within walking distance of downtown’s best urban amenities, scenic parks, and recreation options. Schools from elementary through post-secondary, along with Surrey Central SkyTrain Station, are all just steps away. Nearby, Central City Shopping Centre is surrounded by restaurants, cafes, and taphouses, while Guildford Town Centre provides even more shopping, entertainment, and services just a short drive away. Grocery essentials are close at hand with stores like Save-On-Foods, T&T Supermarket, Walmart, and Real Canadian Superstore, and key services, including Surrey City Hall, Surrey Memorial Hospital, and LifeLabs, are conveniently located nearby. Residents also enjoy access to multiple parks, nature trails, pet-friendly areas, and athletic facilities within close reach.

Signature Architecture with Natural Appeal
PURA’s West Coast Modern design embraces large roof overhangs, horizontal lines, expansive windows, and natural materials that connect seamlessly to the surroundings. Residents are welcomed by an impressive entry featuring a cascading water display leading to a sophisticated lobby, where nature-inspired elements and large windows blend indoor and outdoor spaces. A beautiful wood trellis links PURA’s two buildings through a central courtyard, creating an inviting community space, while private balconies and patios offer thoughtful outdoor retreats for each home.
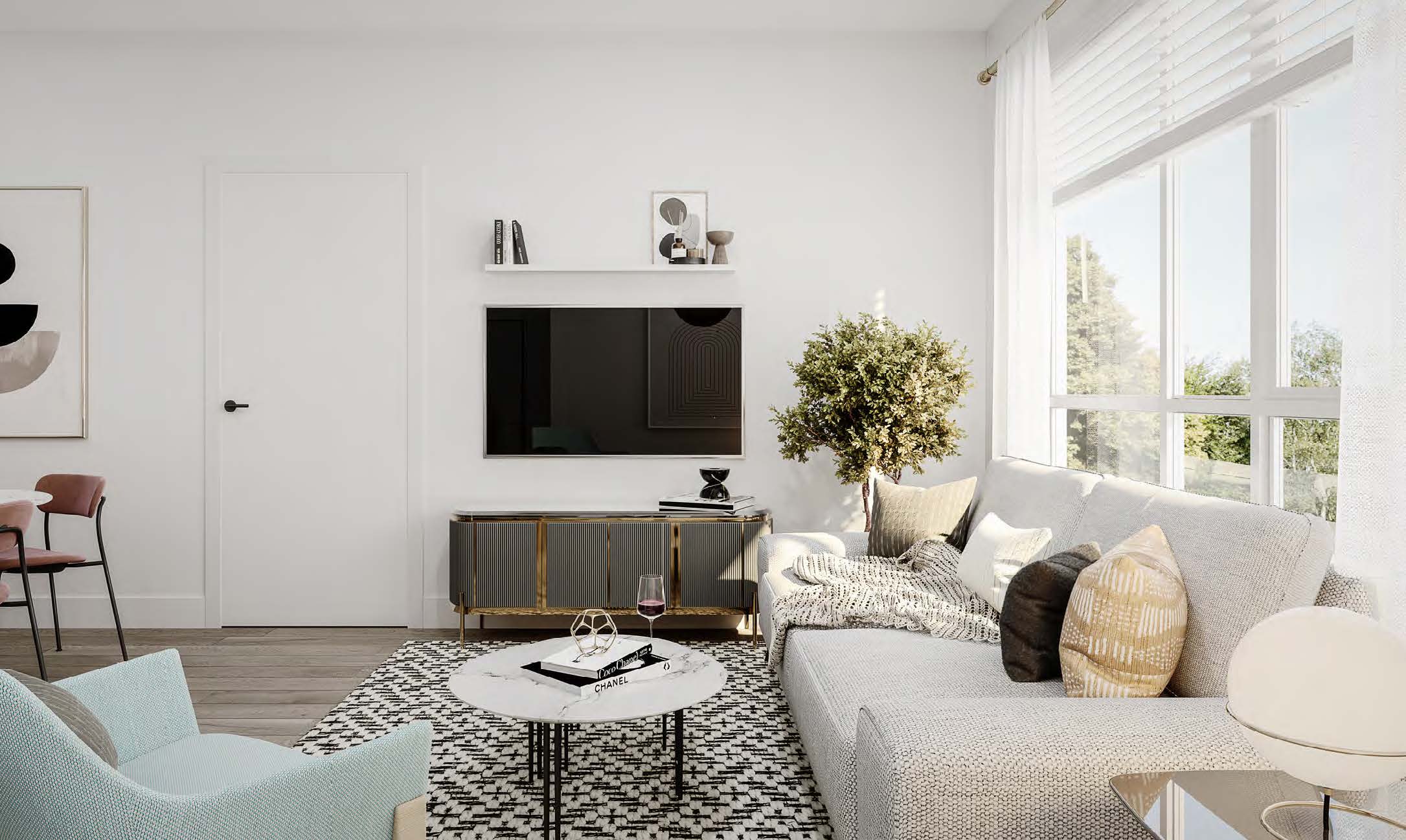
Sophisticated Interior Finishes
Each home features modern interiors by More Design Inc., with a choice of two color palettes blending crisp whites, cool greys, and warm wood tones. Matte black hardware accents, designer finishes, and durable laminate flooring in common areas add style and comfort, while plush carpeting in bedrooms provides cozy retreats. Every home includes a Samsung high-efficiency washer and dryer, in-floor radiant heating, and sleek roller shades for light control and cooling. Ground-level patios are equipped with hose bibs for added convenience.

Gourmet Kitchens for Home Cooking
PURA’s kitchens are designed with elegance and functionality, featuring a high-quality Samsung stainless steel appliance package that includes a 30” gas convection range, a 33” French door refrigerator, a 24” dishwasher, and a Broan range hood fan with LED lighting. A matte black Moen high-arc faucet with pull-down spray, quartz slab countertops, porcelain tile backsplashes, and soft-close cabinetry elevate the cooking experience, while under-cabinet LED lighting sets the perfect ambiance. Select homes also include a built-in pantry.
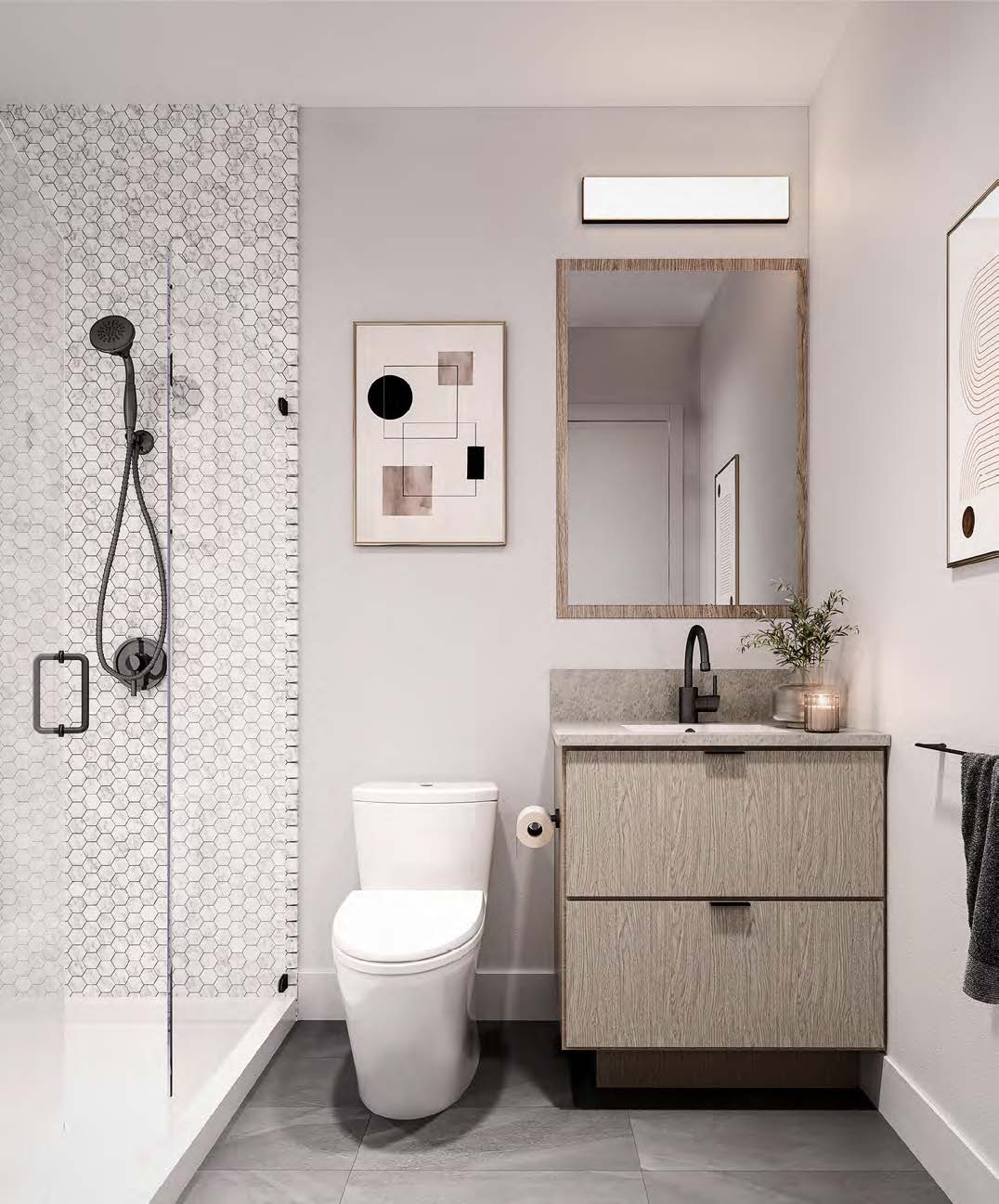
Contemporary, Elegant Bathrooms
Bathrooms at PURA offer a modern retreat, with large-format porcelain tiles, matte black Moen fixtures, handheld shower accessories, and accent tile walls for a stylish, vibrant look. Custom lighting over the vanity and integrated cabinetry and mirrors provide a refined, tailored finish for each bathroom.

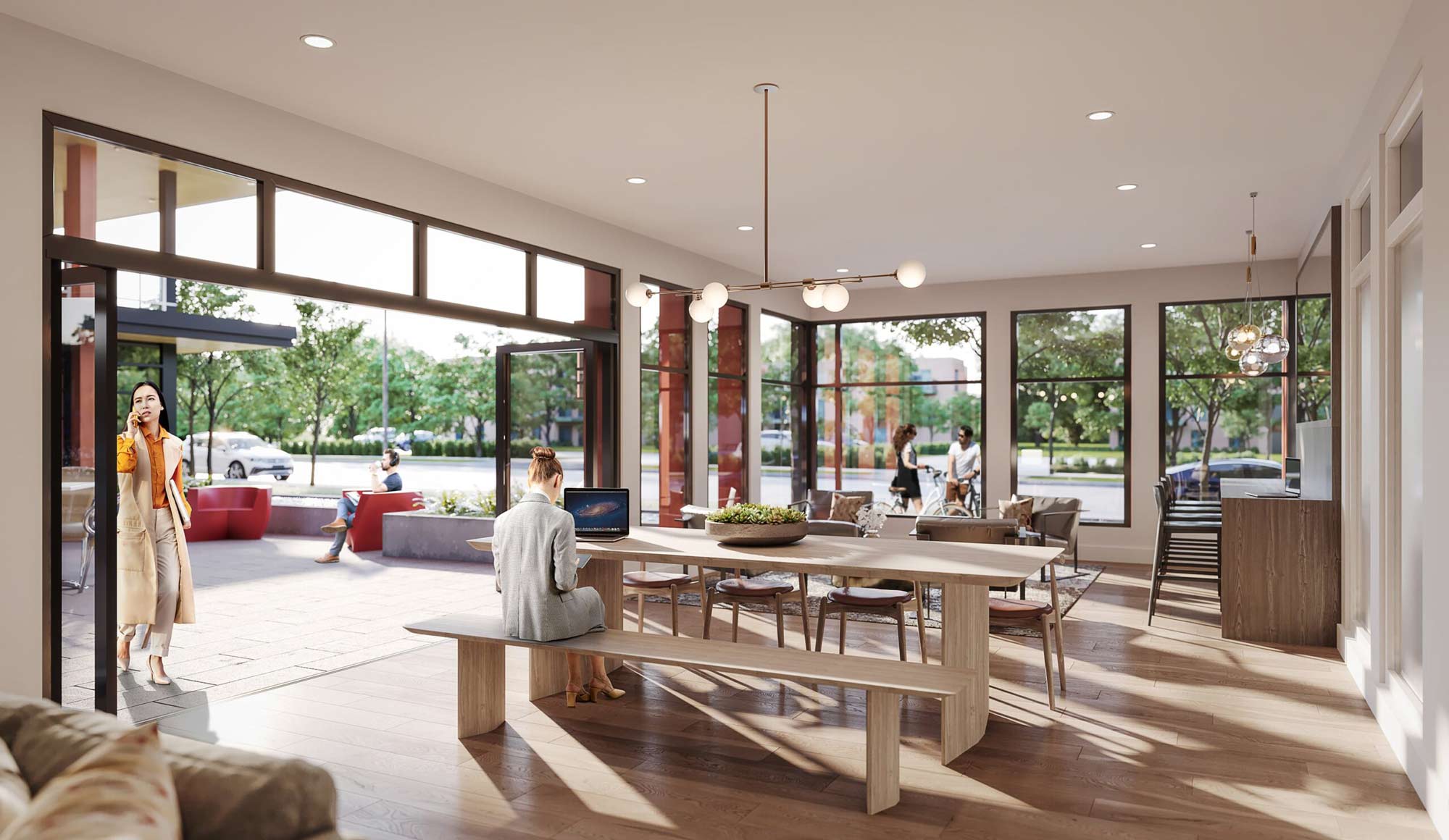
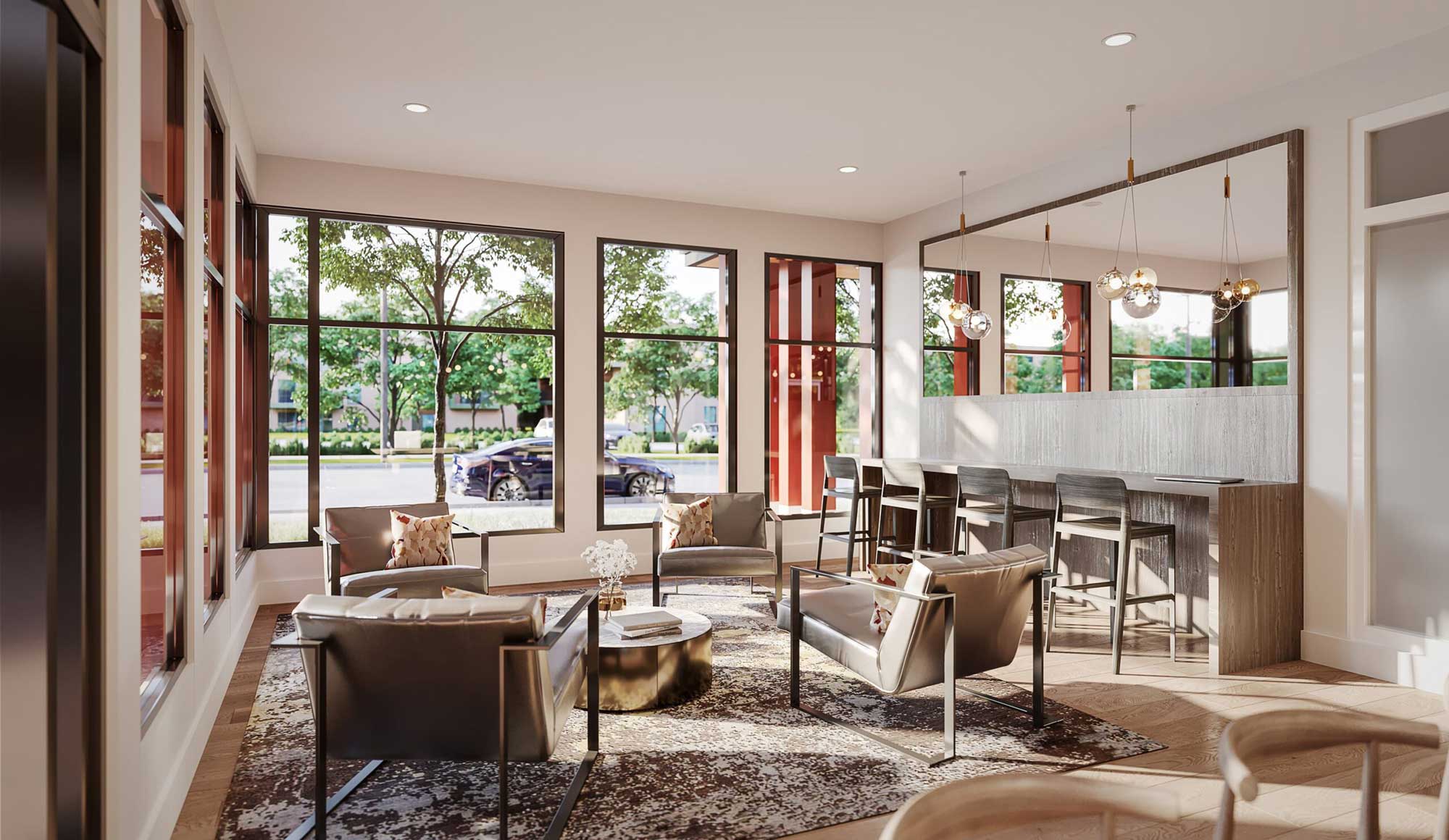

Wellness-Focused Amenities
With wellness in mind, PURA provides a range of outdoor and indoor amenities to foster social interaction and a healthy lifestyle. Two sunlit, south-facing courtyards and a central community courtyard connect two indoor amenity spaces, including a cozy social lounge with comfortable seating, an upscale fitness room, and yoga and meditation areas. A flexible co-working space is available for remote work, adjacent to a party room with a retractable wall for hosting larger gatherings. Bike-focused amenities include repair stations and a wash area, while rooftop spaces with BBQs, lounge seating, fireplaces, a putting green, and garden plots create ideal spots for relaxing and connecting. Additional features include a children’s play area, DIY workshop, pet grooming station, and car wash area for added convenience.
