
A Striking First Impression
Introducing Precidia, a 29-storey concrete highrise by Ledingham McAllister, located at 520 Cottonwood Avenue near the major cross streets of Clarke Road and Cottonwood Avenue in Coquitlam. Set for completion in Spring 2024, this development offers 178 thoughtfully designed homes ranging from 625 to 928 square feet, with prices between $679,900 and just over $1,019,900. Maintenance fees are $0.46 per square foot. Blending modern architecture with luxurious living, this striking tower offers sophisticated urban homes along with extensive amenities tailored for contemporary lifestyles. Surrounded by serene water features and lush landscaped gardens designed by PWL Landscaping, residents are welcomed home by a grand entrance, a fireside lounge, and an over-height lobby that sets the tone for elegance and comfort.
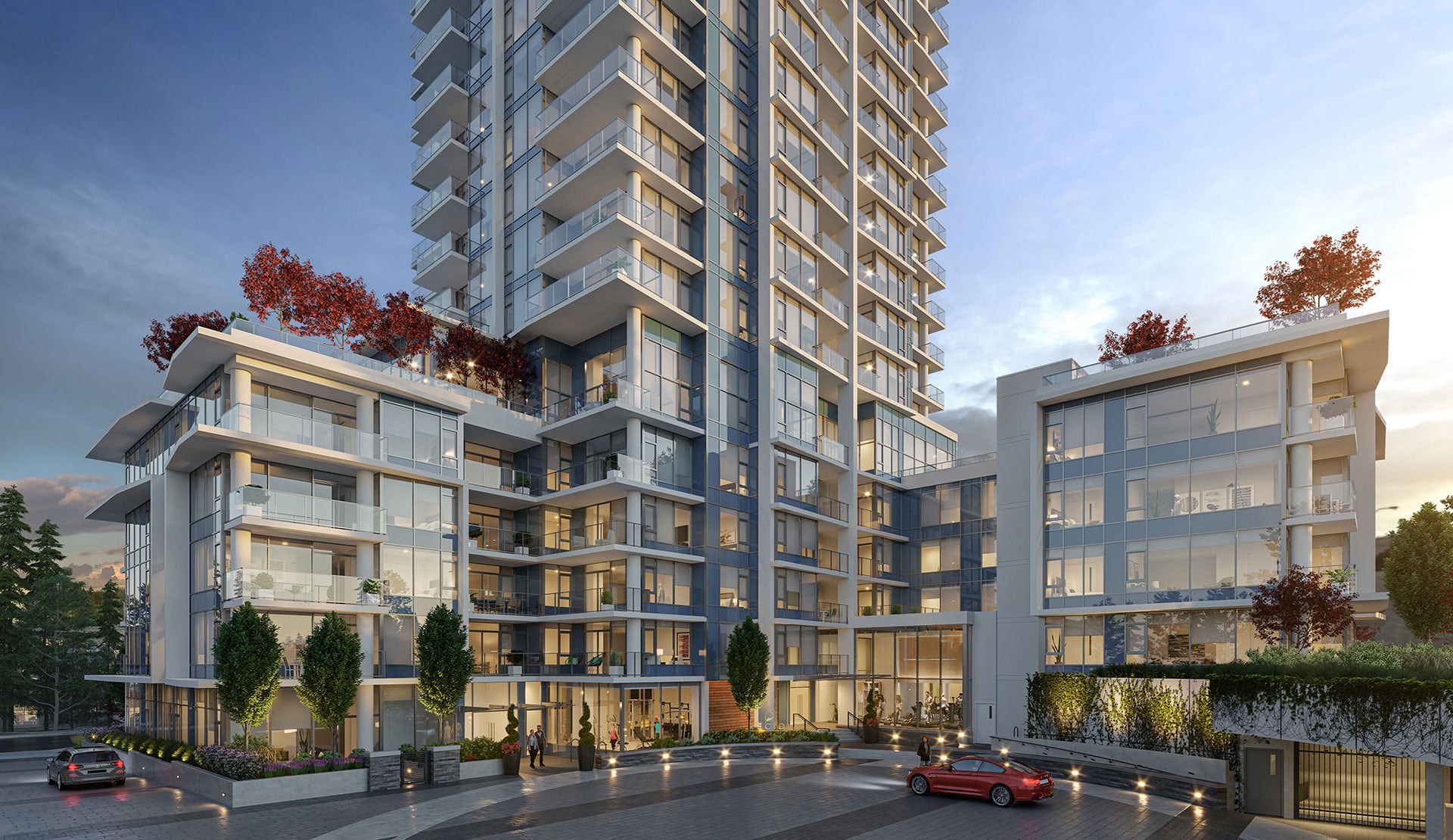
Perfectly Positioned for Urban Living
Located in the heart of Burquitlam, Precidia is perfectly positioned for easy access to everything the area has to offer. The Burquitlam SkyTrain Station is just a short walk away, connecting you effortlessly to downtown Vancouver, Coquitlam City Centre, and other key destinations along the Millennium Line. The City of Lougheed, a vibrant hub for shopping, dining, and entertainment, is minutes away, offering a wealth of lifestyle conveniences right at your doorstep. Schools, parks, and daily amenities are also within walking distance, making Precidia an ideal location for both families and professionals. Major roadways like Highway 1 are easily accessible, ensuring a smooth commute in and around Greater Vancouver.

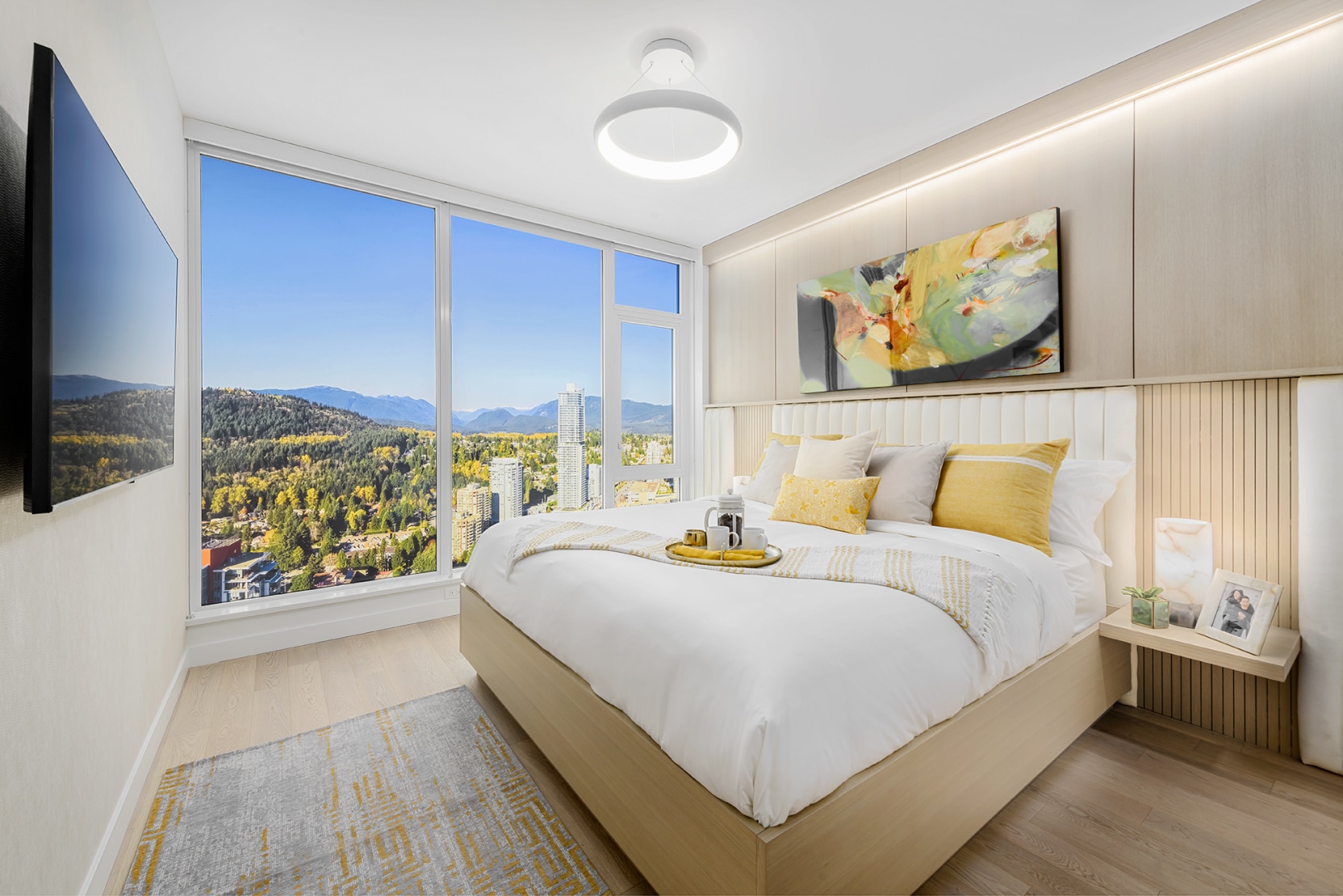
Modern Elegance in Every Home
Inside each home, every detail is meticulously crafted to combine elegance and functionality. Choose from two designer palettes, Ivory or Chestnut, curated by The Mill Design Group, allowing you to customize your living space to reflect your personal style. With up to 9' ceilings and expansive glazing throughout, natural light fills each room, creating a bright, welcoming environment. Enjoy year-round comfort with air conditioning powered by a Variable Refrigerant Flow (VRF) system. Durable wood-style laminate flooring flows throughout the home, with the option to upgrade to engineered hardwood for an extra touch of luxury. Roller shade window coverings provide sleek light control, with blackout features in the bedrooms to ensure restful nights.
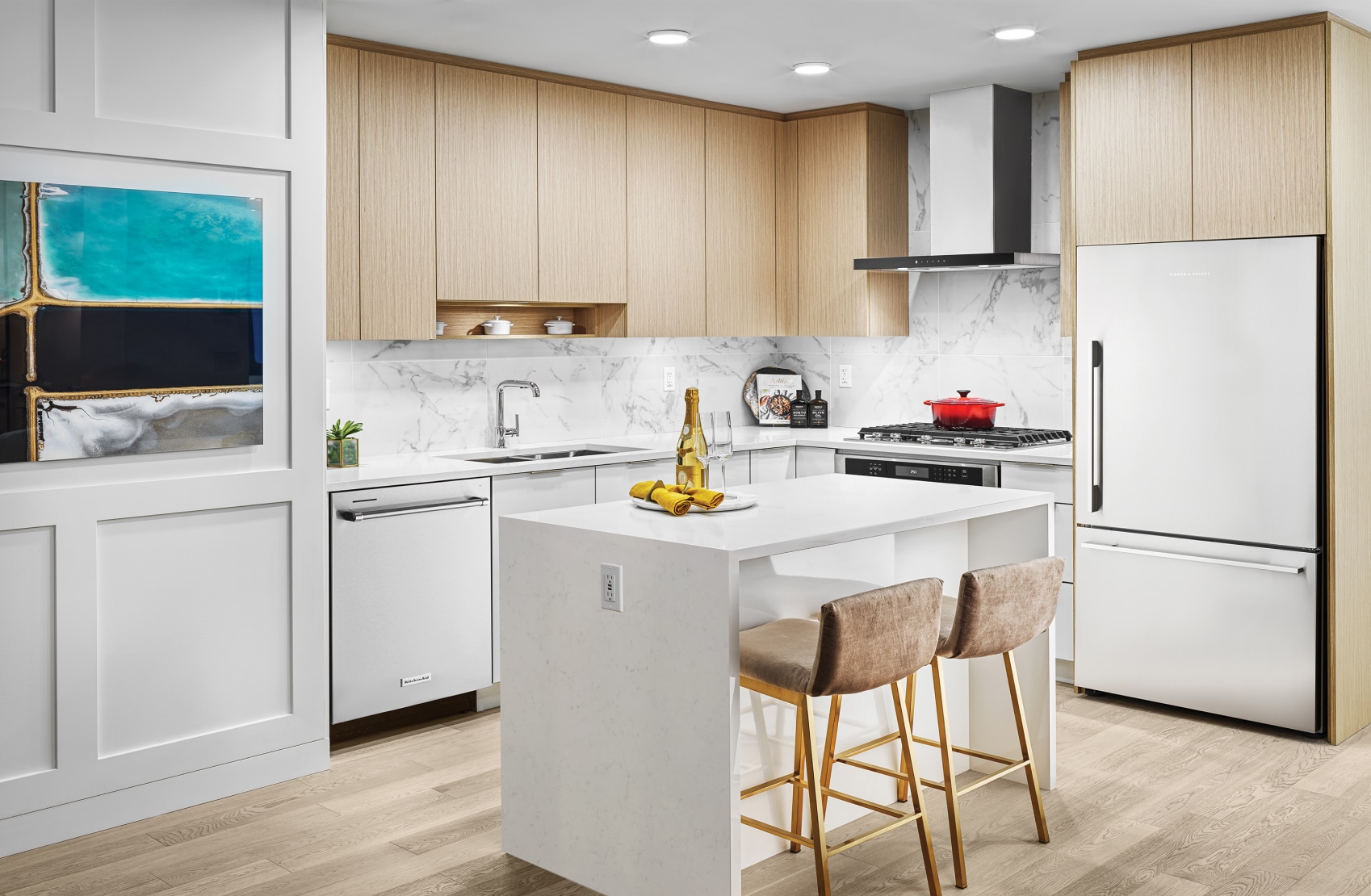
Crafted Kitchens for Culinary Delight
Every kitchen at Precidia is designed with both beauty and practicality in mind. Soft-close, full-height cabinetry, often paired with pantries and islands, offers ample storage and sleek design. Quartz composite countertops and Carrara-inspired porcelain tile backsplashes elevate the space, while LED fixtures and under-cabinet lighting ensure brilliant illumination.
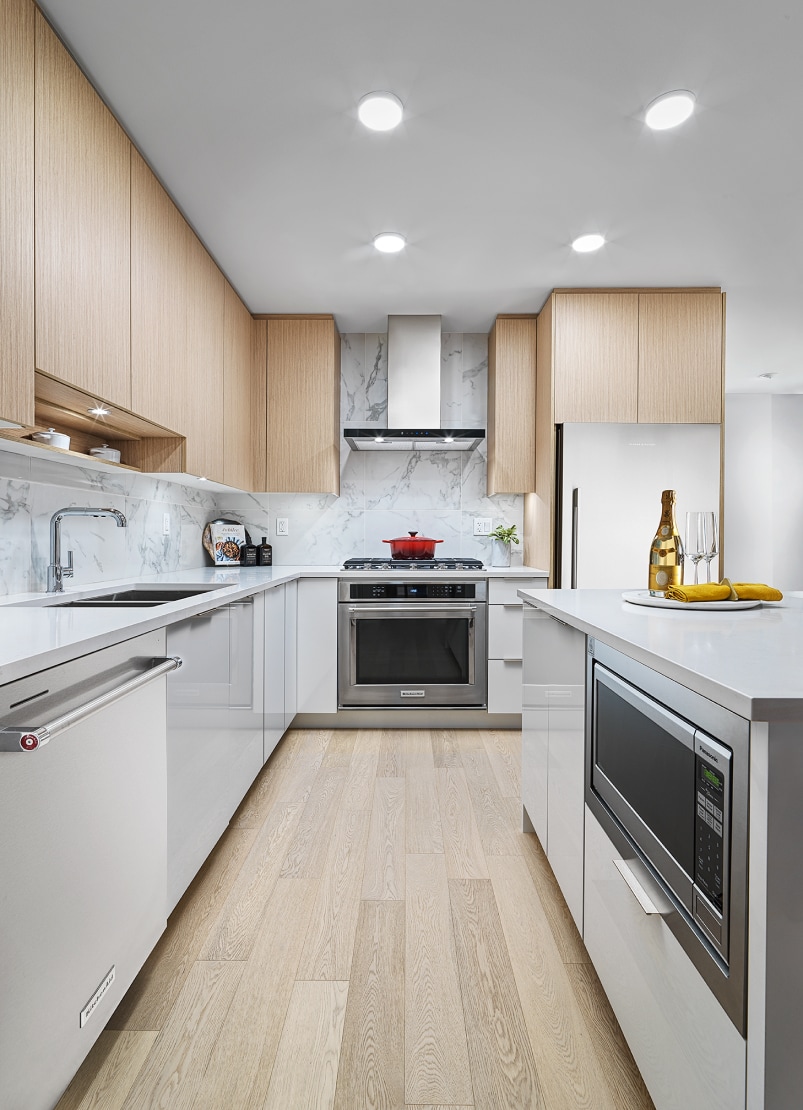
Full-size stainless steel appliances make meal preparation a pleasure, including a Fisher & Paykel counter-depth refrigerator, 5-burner gas cooktop, and KitchenAid Even-Heat convection single wall oven. The Broan chimney-style hood fan keeps your kitchen well-ventilated, while the KitchenAid ProWash™ Cycle dishwasher with a third-level utensil rack ensures cleanup is a breeze. Additional features include a Kohler Ludington deep double sink with a pull-out spray nozzle for added convenience and a Panasonic microwave with Inverter Technology® for quick and efficient meal prep.

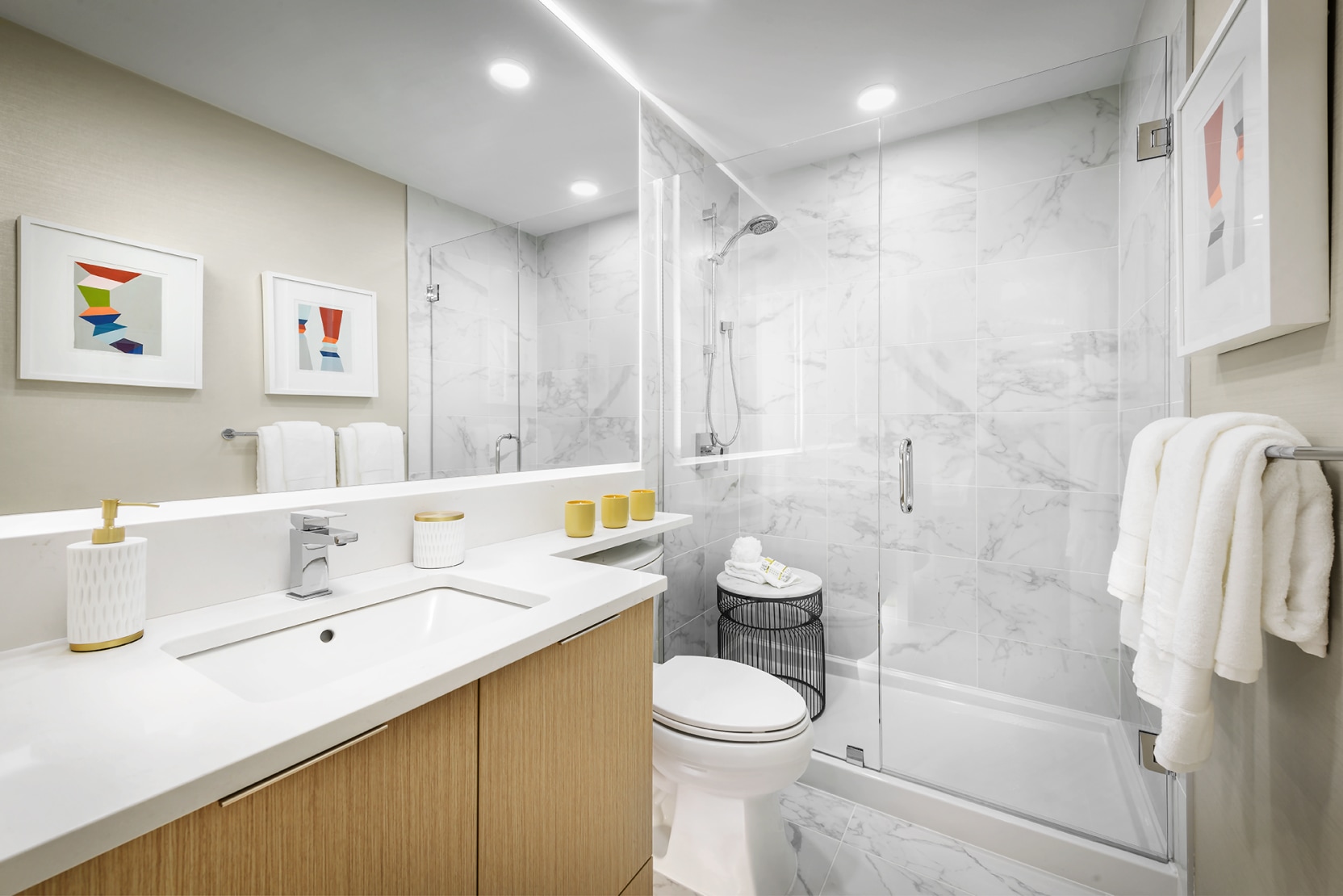
Rest and Retreat in Comfort
Your home is designed to be a sanctuary. The main bedrooms feature spacious walk-in or walk-through closets, allowing for ample storage. Contemporary ceiling light fixtures and USB outlets in all bedrooms add modern convenience, while sleek, frameless-glass showers and large soaker tubs create spa-like retreats in the bathrooms. Bathrooms are fitted with Kohler multifunctional handheld showerheads, contemporary polished chrome fixtures, and soft-close cabinetry, giving every space a luxurious feel. Quartz composite vanity countertops, large mirrors with under-vanity lighting, and Euro-style porcelain tile flooring add the finishing touches to these thoughtfully designed spaces.
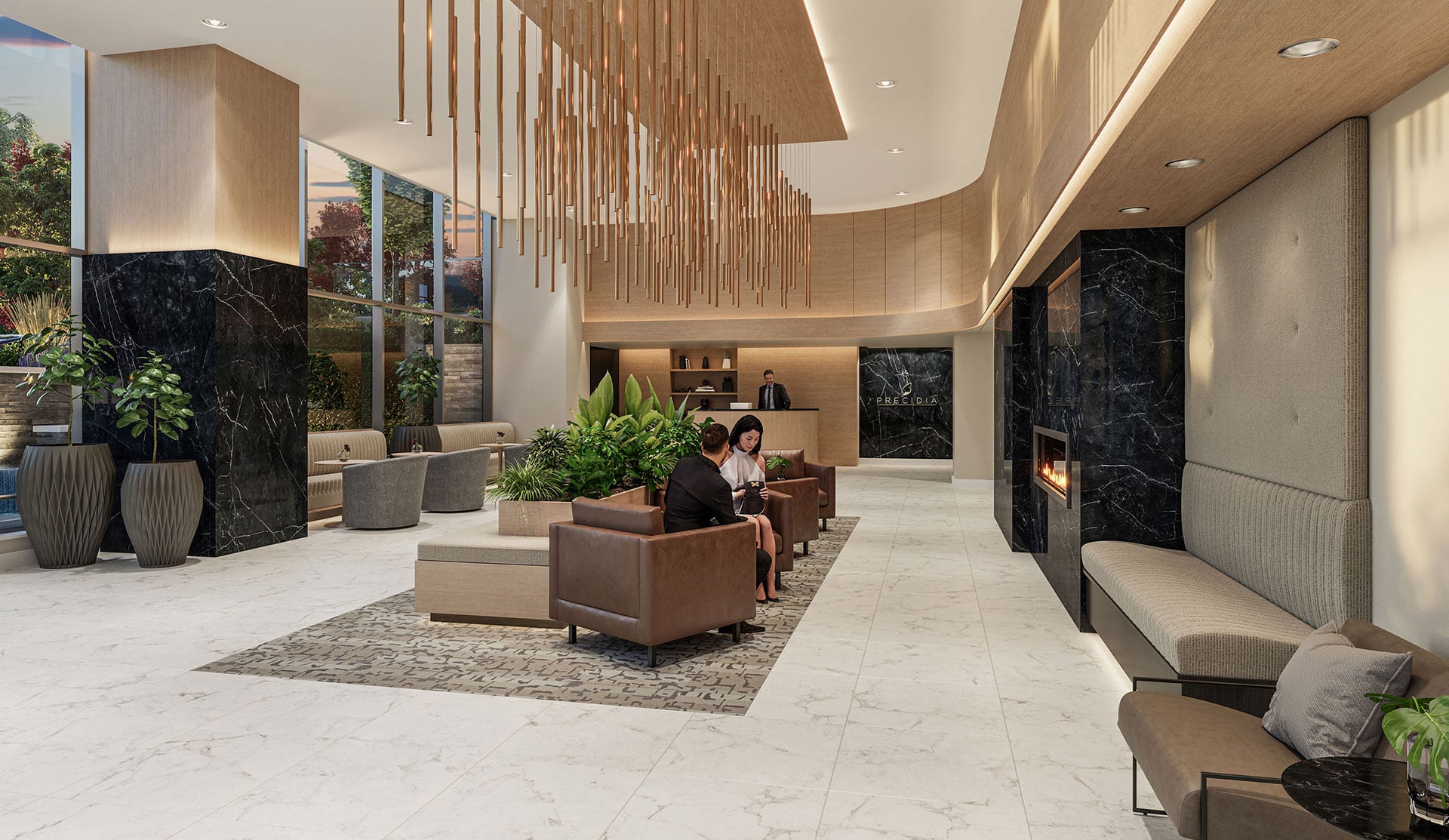
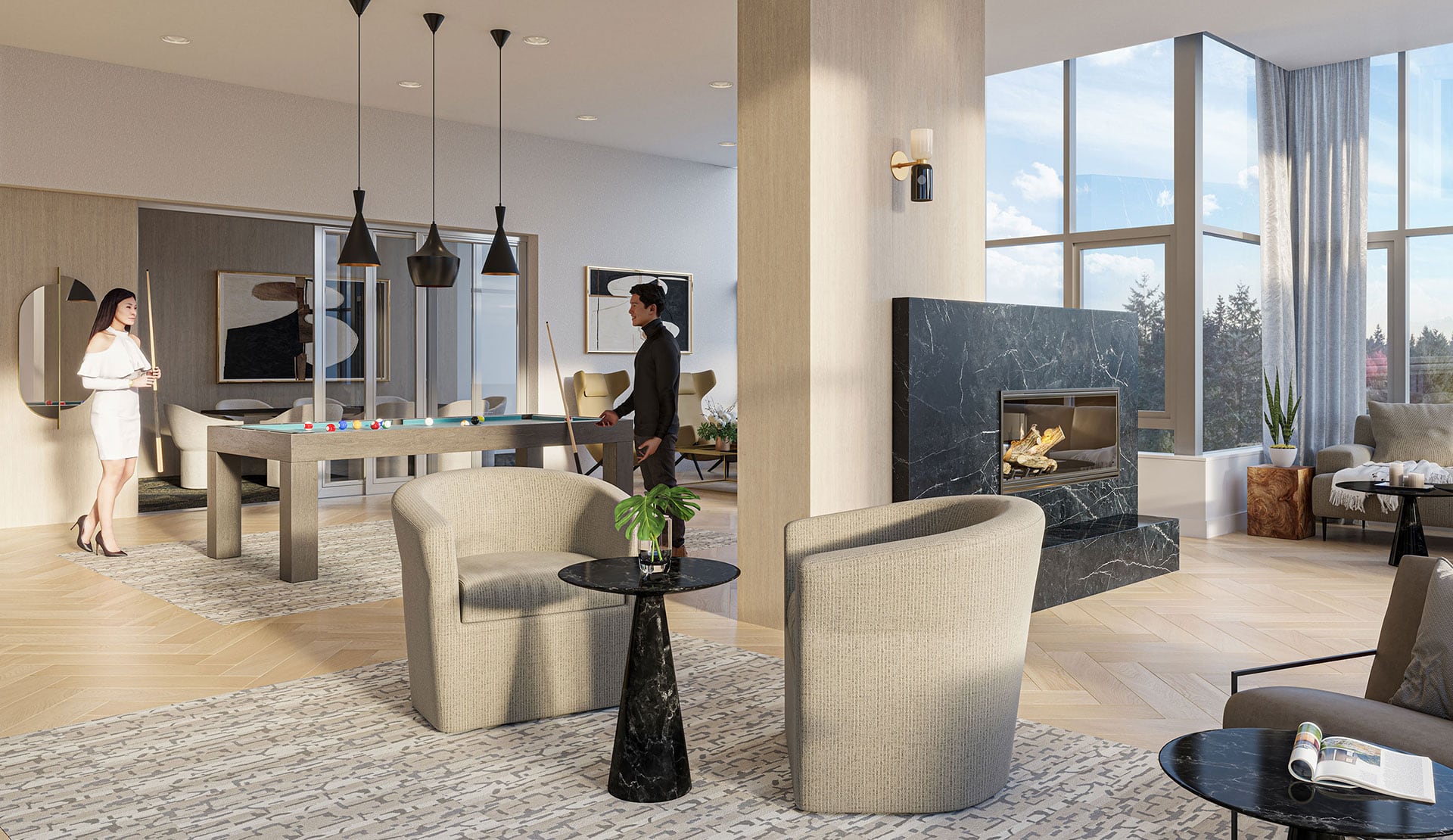
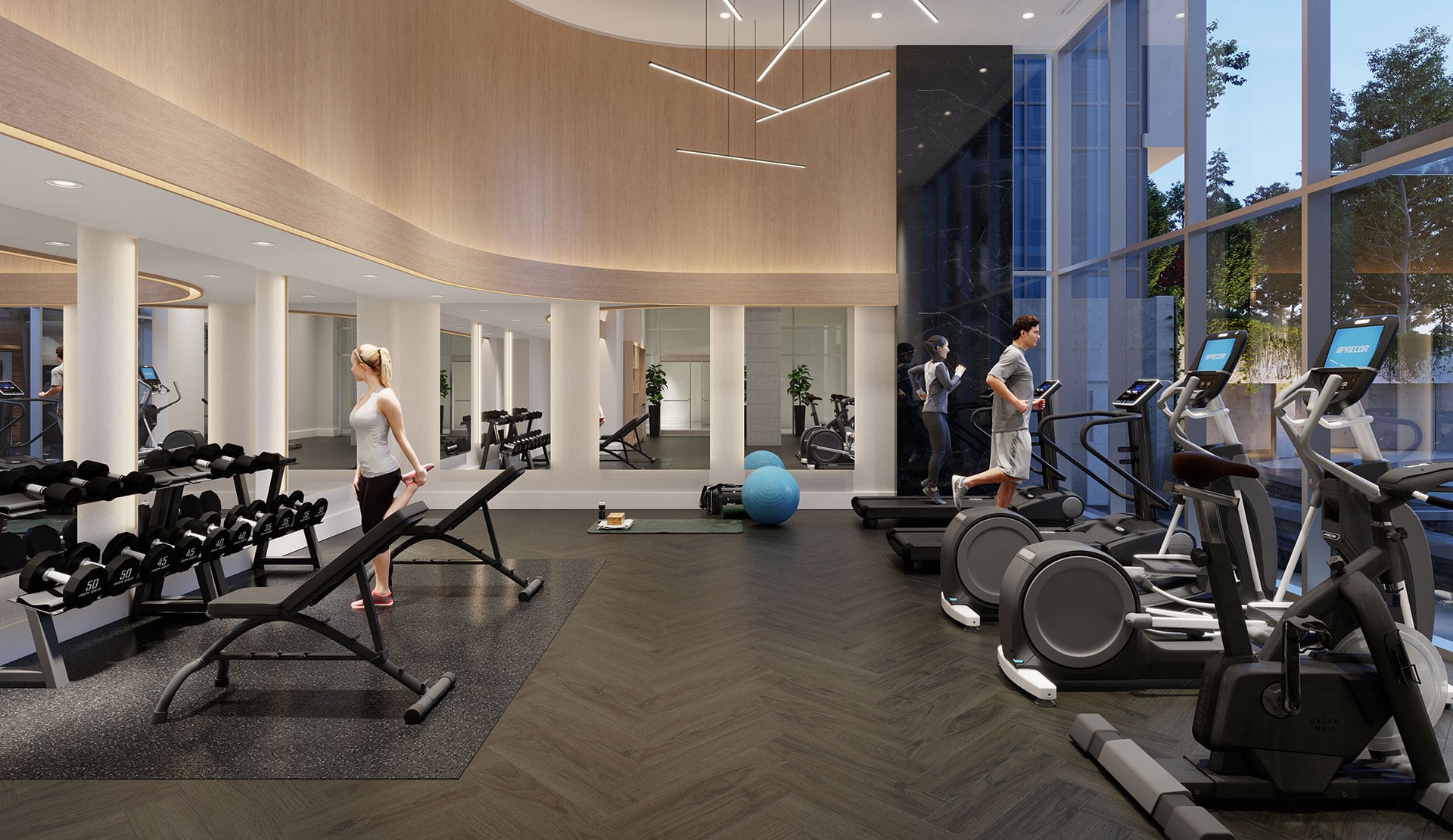
Luxurious Amenities for Every Lifestyle
At Precidia, you’ll enjoy exclusive access to over 10,000 sq.ft. of indoor and outdoor amenities designed for relaxation, entertainment, and fitness. The beautifully landscaped 6th-floor outdoor terrace features a children’s play area, comfortable lounge seating, and a large dining table, perfect for gatherings. Inside, residents can unwind in the inviting amenity room, complete with a fireside lounge, billiards table, and a fully-equipped chef’s kitchen. A private dining room offers an intimate space for hosting friends and family. The fitness center is fully equipped for a range of workouts, while a convenient guest suite accommodates visiting friends or relatives. Additional amenities include a dog wash station, bike repair area, and parcel delivery rooms. Secured visitor parking ensures ample space for guests.
Security and Peace of Mind
Precidia ensures peace of mind with robust security features. Each home includes two key fob entry devices providing access to the lobby, amenity spaces, storage lockers, and secure underground parkade. The entry phone system with security cameras at the lobby and parkade entrances ensures only authorized access. Low-E, double-glazed windows and thermally broken aluminum frames offer superior energy efficiency and durability. Every home is also equipped with a rough-in for a wireless security system, fire and smoke alarms, and carbon monoxide detectors. Additionally, each resident enjoys one personal bicycle storage locker and a dedicated parking space, with the option to upgrade to a parking stall equipped with EV plug-in rough-ins. Precidia is backed by Travelers Insurance, offering a comprehensive 2-year materials and labour warranty, 5-year building envelope warranty, and 10-year structural warranty, ensuring long-term security and satisfaction.
Are Parking and Storage Included?
Most homes will include at least 1 parking stall (penthouses and sub-penthouses will get 2) with a limited number of extra stalls for purchase.
All homes will include 1 bike storage locker.
Will Precidia allow assignments?
Purchasers at Precidia may assign their contract with the developer's approval at an assignment fee of 1% of the purchase price plus GST, plus the Vendor's costs in connection to the assignment (lawyer and LTSA fees). Restrictions do apply, and certain conditions need to be met, therefore if you believe you might want to assign your contract, you should discuss this with a member of the Precidia Sales Team prior to writing your purchase contract.
EV Charging Capabilities:
For electric vehicle owners, Precidia is fully equipped with 46 resident stalls featuring 208V outlets capable of supporting Level 2 charging equipment. Charging fees are estimated at $20 per month. The remaining 140 resident stalls are conduit-ready, allowing for future EV outlet installations as determined by the Strata.
Nearby SkyTrain and Transit Subsidy:
The Burquitlam SkyTrain Station is a short walk away, providing easy access to the Millennium Line, Expo Line, and the local bus network. Each unit at Precidia will also receive a transit subsidy of up to $46.11 per month for 24 months, making public transportation even more affordable for residents.