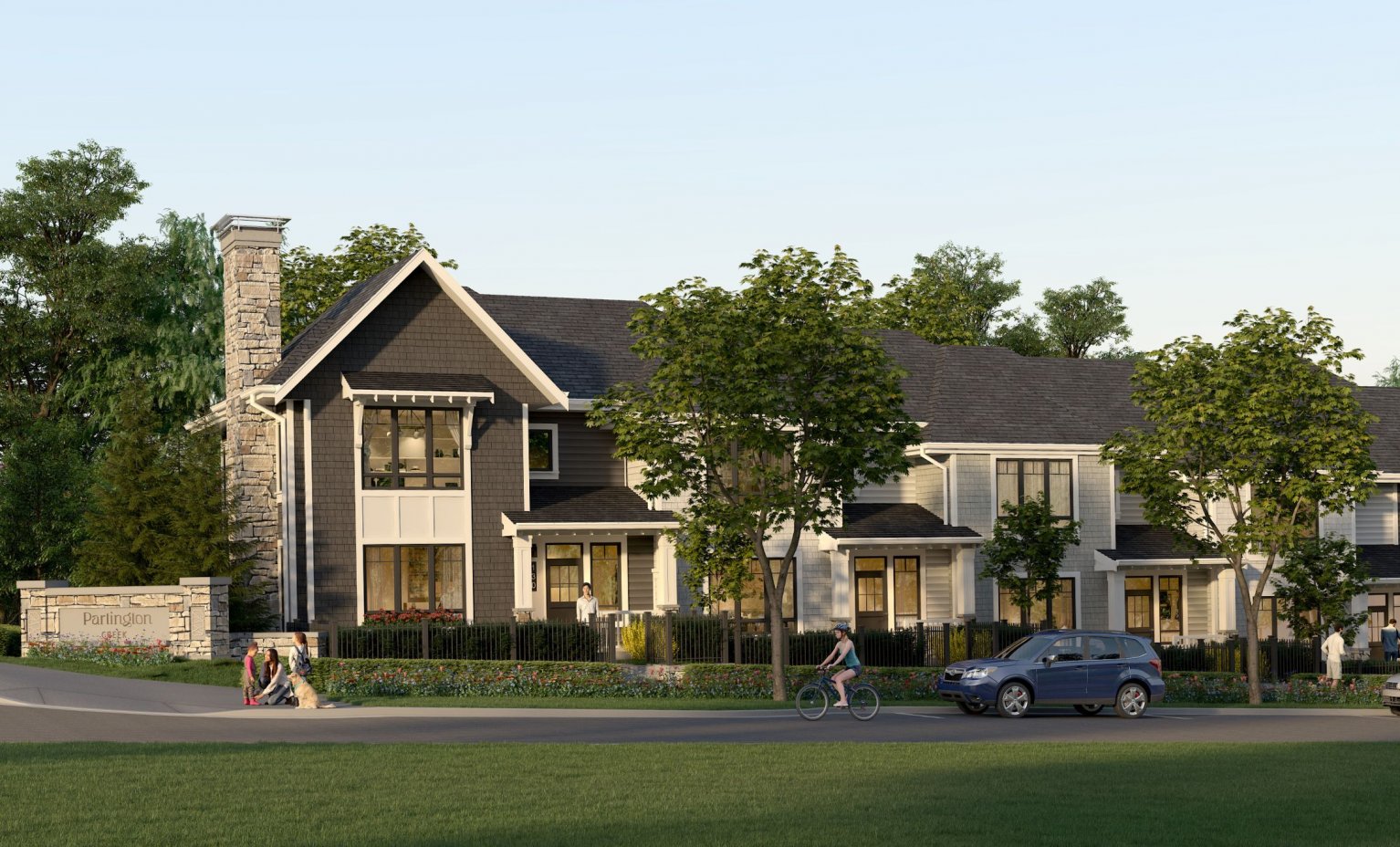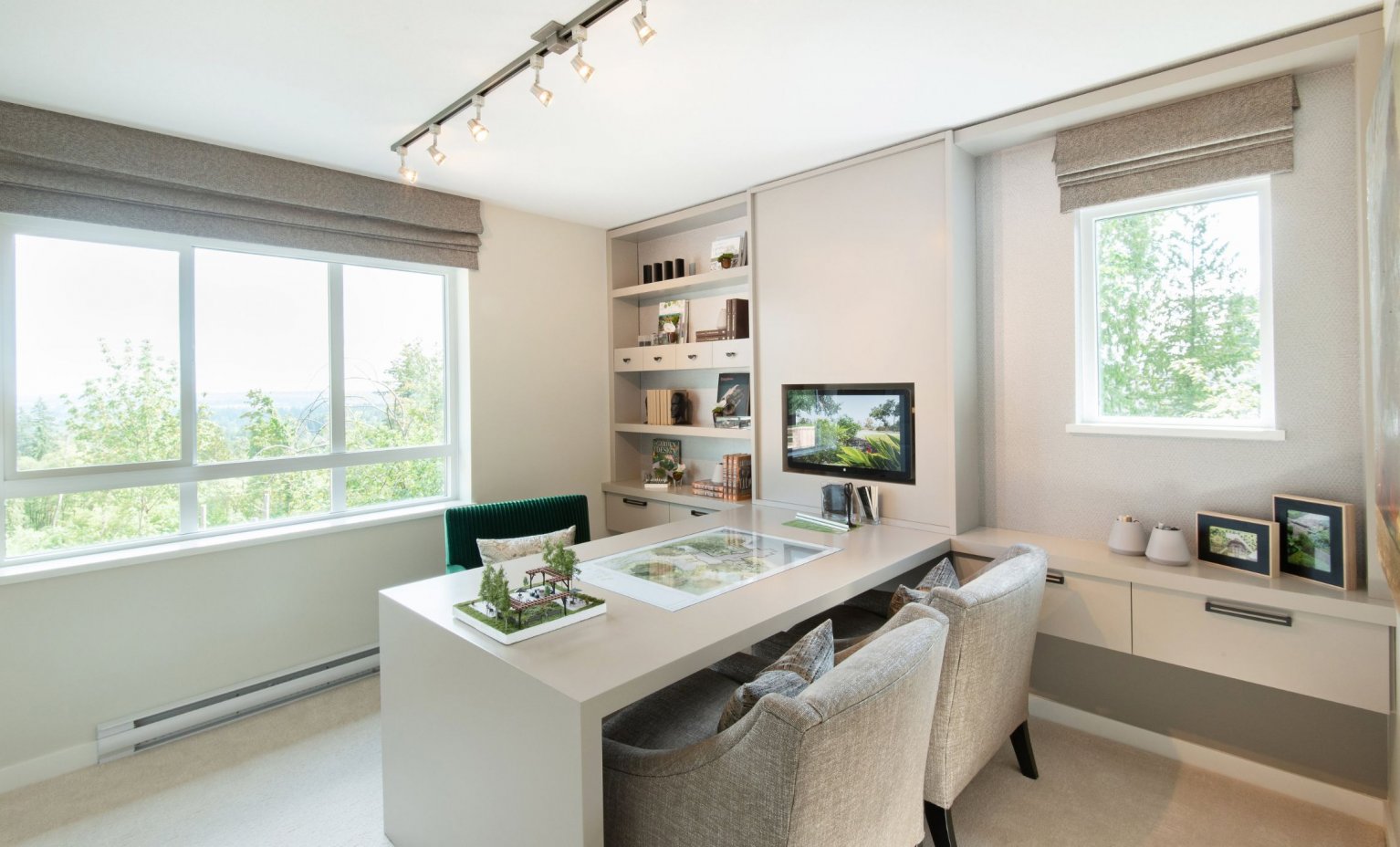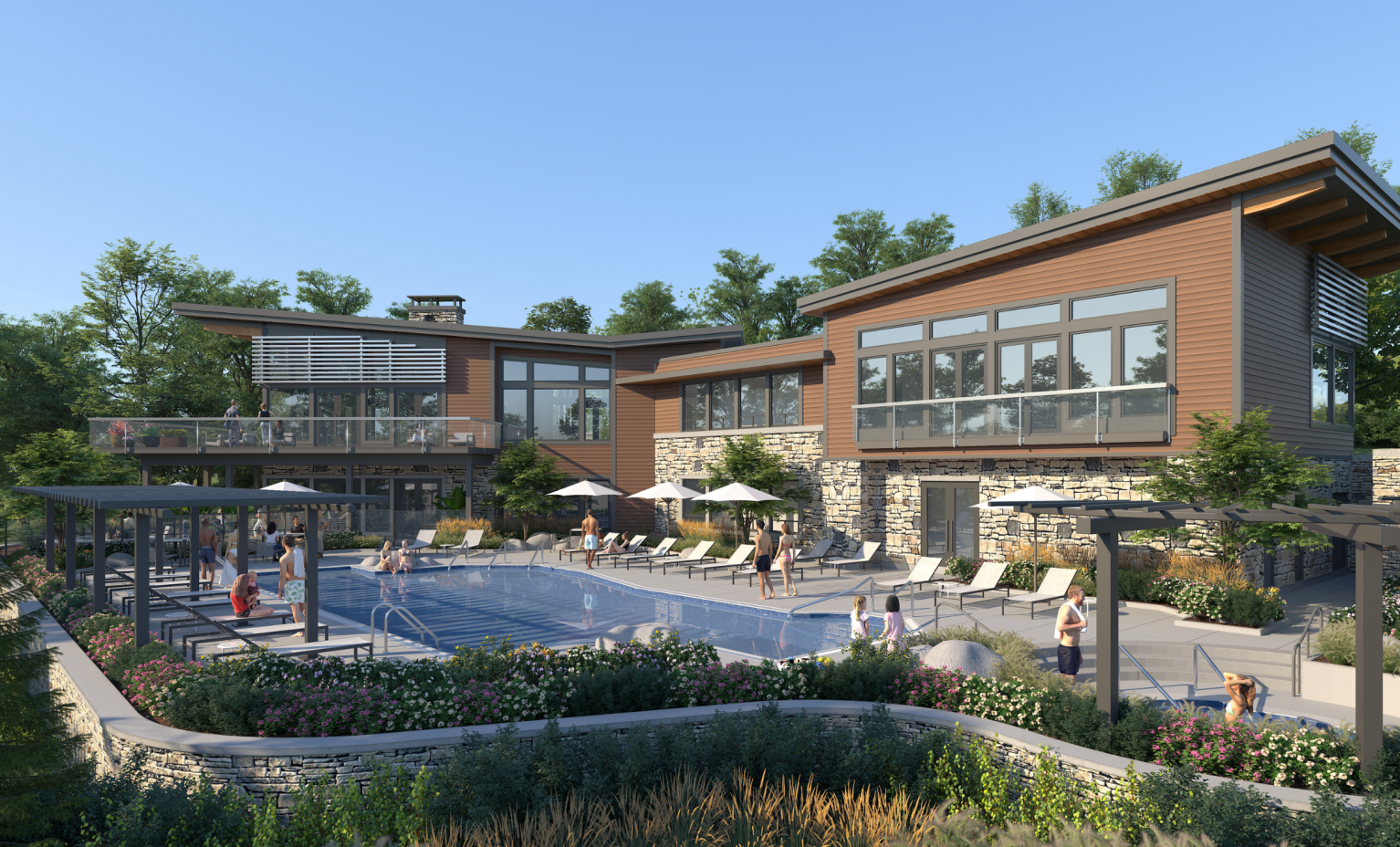
Situated in Coquitlam’s picturesque Burke Mountain neighbourhood, Partington Creek is Polygon’s newest addition to this nature-filled, family-friendly community. This limited collection of Craftsman-style townhomes is designed with unique detailing, such as large, welcoming overhangs with natural wood soffits, stone masonry, shingle siding, wood bracket accents, and decorative touches in most homes, with some even featuring charming planter boxes.
The community's streetscapes and pathways impress with wood picket fencing and individual entry gates in select homes, creating a warm and inviting atmosphere. A central green space offers children's play elements and two landscaped plazas, perfect for catching up with neighbours over morning coffee. Convenient access to nearby Minnekhada Regional Park, Fremont Park, and the extensive Burke Mountain trail network makes outdoor activities easily accessible.
Stylish Interiors
The interiors of these homes are equally impressive, starting with heritage-style, custom-coloured fibreglass front-entry doors accented with black hardware, glass panels, and transom windows in most homes. A custom entry plaque with lighting and a doorbell warmly welcomes you home. Inside, warm wood laminate floors throughout the main and lower levels set the tone for rich design.
The ideal interior environment is maintained year-round with an air conditioning system controlled by an electronic smart thermostat. Heritage-style wood doors, enhanced with brushed chrome hardware, add a touch of elegance to the interiors. 
Residents can choose from two designer-selected colour schemes: Pebble and Stream. These colour schemes are further enhanced by the overheight ceilings on the main floor which create an elegant, airy ambiance, while a cozy electric fireplace with a custom surround in the living room is available in specific floorplans. Plush and durable carpeting in hallways, bedrooms, and on stairs ensures comfort underfoot. Expansive low-E windows provide light-filled interiors and views of the surrounding greenery while contributing to energy efficiency. Convenient roller blinds on windows and sliding doors are also included. For outdoor entertaining, generous decks or patios equipped with a barbecue gas connector allow residents to enjoy their own yards.

Culinary Excellence
The gourmet kitchens are designed with modern cabinetry in light wood or matte white, elegantly matched with contemporary brushed chrome pulls. Residents can experience the luxury of an expansive kitchen island, engineered stone countertops, and a full-height marble tile backsplash. The kitchens are equipped with sleek stainless steel appliances, including:
- 36"-wide Fisher & Paykel French-door refrigerator with an icemaker integrated into custom cabinetry,
- 30"-wide KitchenAid self-cleaning stainless steel electric wall oven,
- 30"-wide KitchenAid five-burner gas cooktop
- 24"-wide KitchenAid dishwasher integrated into custom cabinetry
- 30" slim-line slide-out range hood with a three-speed fan
- microwave with a trim kit elegantly integrated into custom cabinetry
The double stainless steel undermount sink with a single-lever polished faucet and convenient pullout vegetable spray makes preparation and cleanup easy. Contemporary pot lights and under-cabinet lighting illuminate the work area, while intelligent details like soft-closing cabinetry and drawers, a USB/USB-C outlet, and a dual-bin rollout recycling station add to the kitchen's functionality.

Luxurious Bathrooms
The bathrooms are designed with convenience and luxury in mind. The main-floor powder room features stylish laminate flooring and a contemporary vanity with an undermount sink. Most homes offer a European-style thermostatic shower system with a frameless door, a rain shower head with a hand-held wand, integrated bench seating, and a luxurious soaker tub for pampering. Vanities are equipped with engineered stone countertops, dual rectangular porcelain sinks, and oversized floating mirrors.
Main bathrooms feature a bathtub with porcelain tile surround, a rectangular porcelain undermount sink, porcelain tile flooring, engineered stone countertops, and vanity lighting. All bathrooms come with custom cabinetry matched with decorative brushed chrome pulls, porcelain tile flooring, and dual-flush water closets.

Smart Building
As a Polygon TELUS Residential Smart Building, the homes at Partington Creek are equipped with advanced technological features for enhanced livability and elevated security. These include keyless entry and smart home automation, along with a three-year TELUS SmartHome security monitoring package.
Thoughtful Touches
Every home is wired for technology, with pre-wired connections for high-speed cable and internet, and cable TV outlets in the main living areas. Two hose bibs, one in the front and one in the rear yard, provide added convenience. Laundry closets are designed to accommodate a side-by-side or stacking 27"-wide washer and dryer, with some homes featuring dedicated laundry rooms with an undermount sink, engineered stone countertops, and upper cabinet storage with a hanging rod. Private side-by-side double-car garages, complete with a Level 2 EV outlet, provide a secure space for your belongings and protect your vehicles from the elements.
Amenities
Additionally, residents can enjoy country club living at the Creekside Club, a residents-only clubhouse boasting over 8,000 square feet of resort-style amenities. These include a pool and hot tub, a poolside lounge with an outdoor barbecue area, a firepit, dining tables, a fully equipped fitness studio, a games room, a kids’ playroom, and a dog wash.

Peace of Mind
To ensure the safety of your home and family, each residence is equipped with hard-wired smoke detectors and carbon monoxide monitors. Entry doors feature heavy deadbolt locks and door viewers for added security, along with recessed lighting at all front entries. Comprehensive warranty protection by Travelers Insurance Company of Canada includes coverage for materials and labour (2 years), building envelope (5 years), and structural defects (10 years). Additionally, Polygon’s dedicated Customer Service team provides after-sales care, ensuring peace of mind for all residents.
About the Developer:
Polygon Homes, established in 1980, is a prominent real estate development company based in Vancouver, British Columbia. Renowned for its commitment to quality and innovation, Polygon has crafted over 30,000 homes throughout the Lower Mainland. The company's portfolio includes a diverse range of residential properties, from high-rise condominiums to expansive master-planned communities. Each project reflects Polygon's dedication to exceptional design, superior craftsmanship, and customer satisfaction. With a focus on creating vibrant, sustainable communities, Polygon Homes integrates modern amenities, green spaces, and advanced technological features into their developments, ensuring a high standard of living for their residents. Polygon's reputation for excellence is supported by comprehensive warranty programs and dedicated after-sales service, underscoring their commitment to homeowner satisfaction and long-term value.