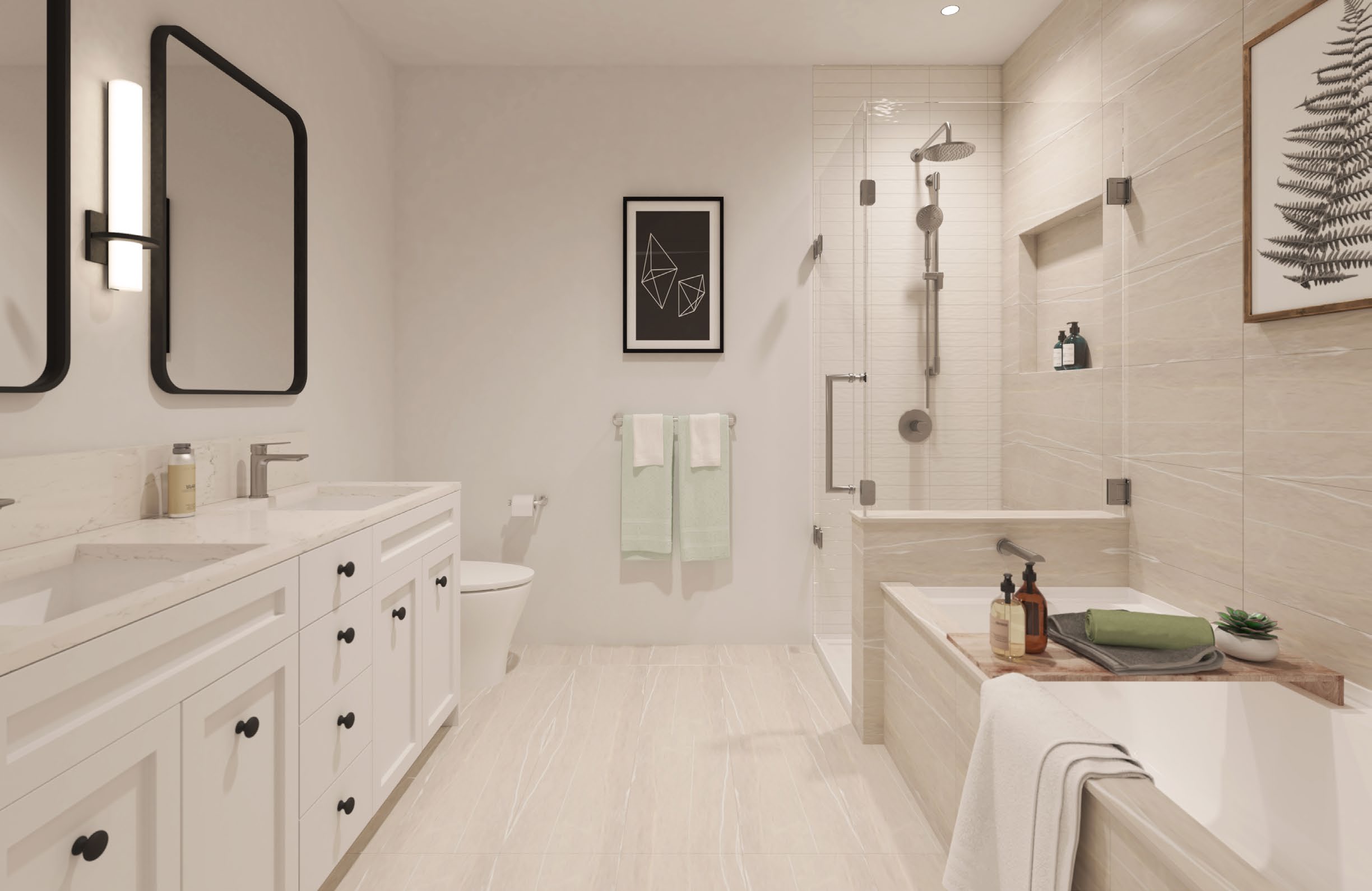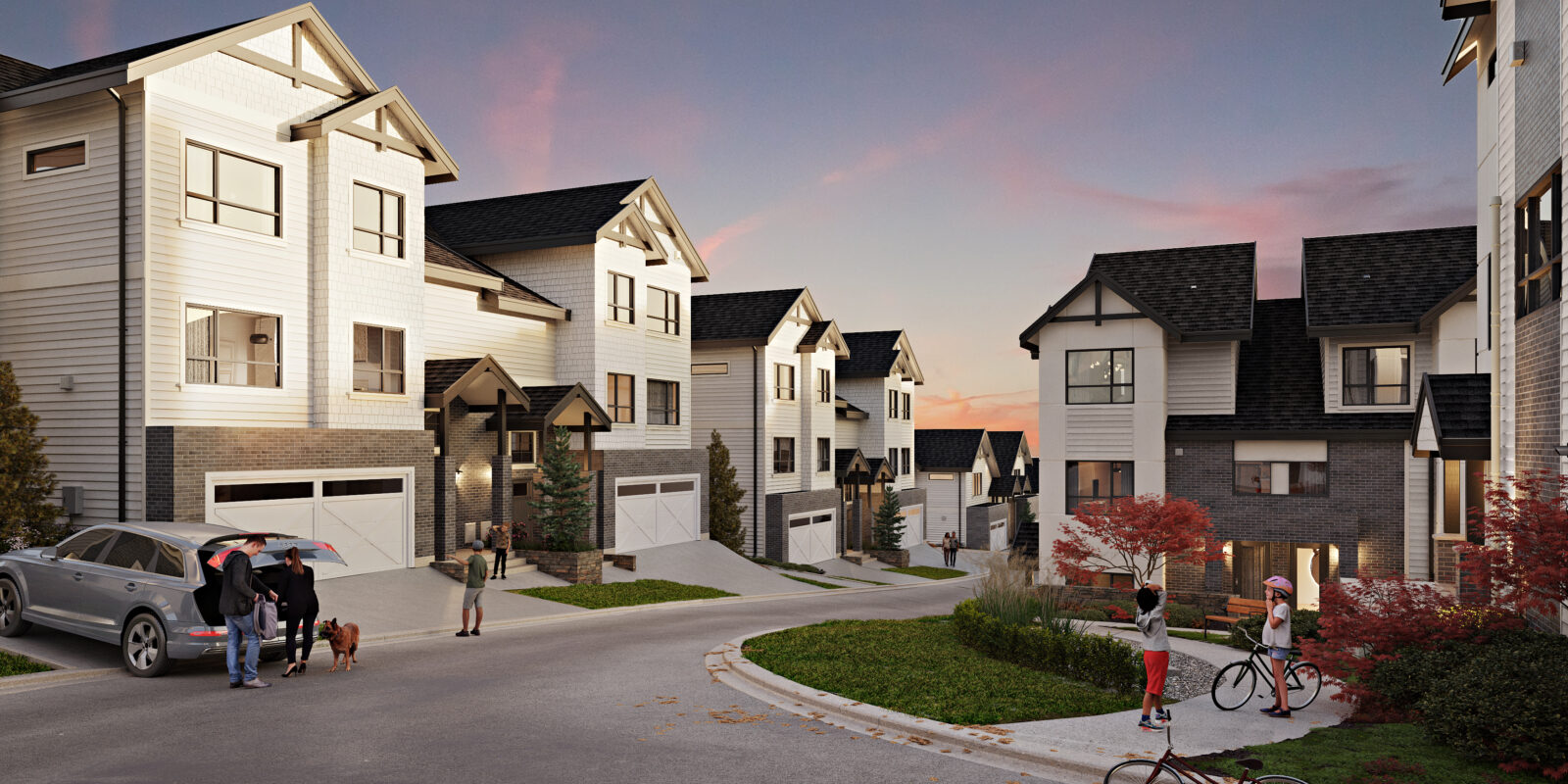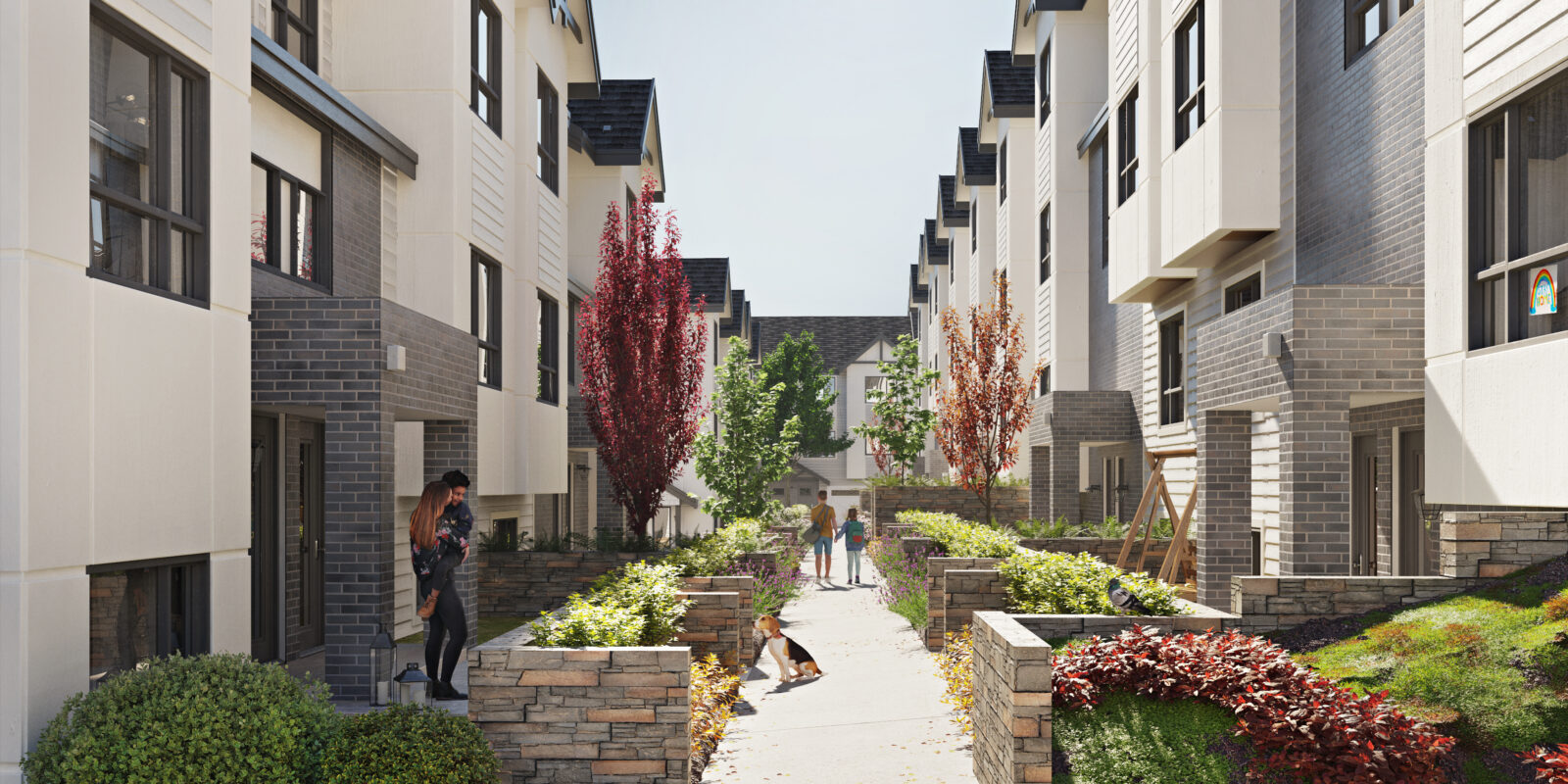
Functional Living for the Modern Family
These homes prioritize comfort with well-thought-out layouts that maximize space for your family to live and thrive. Each home is equipped with a double side-by-side garage, ideal for growing families or those with a penchant for adventure gear. The efficient forced air gas heating system ensures economical warmth year-round, and if you crave that extra touch of luxury, central air conditioning is easily added. Say goodbye to waiting for hot water—your on-demand system guarantees endless hot showers. Plus, BBQ enthusiasts will love the gas outlets conveniently located on every balcony, perfect for grilling in all seasons.

Tranquil Yet Central Location
Live in a peaceful enclave backed by 7 acres of pristine green space within Godwin Park’s Biodiversity Preserve, where scenic lakes and walking trails await. Nestled among high-end estate homes, this prestigious neighborhood offers tranquility without sacrificing convenience. You’ll be just minutes from top-rated schools, boutique grocery stores, and recreation centers, ensuring all your daily needs are close by. Tynehead Regional Park, a favorite for outdoor enthusiasts, is only a short drive away. Shopping, dining, and entertainment? You’re just a quick hop to the newly revamped Guildford Town Centre and its state-of-the-art Landmark Cinemas. Commuters rejoice: you’re a 5-minute drive to Highway 1 and a short walk from the future SkyTrain extension.

Above and Beyond Interiors
Designed by the esteemed AK Designs, these contemporary interiors embody luxurious living. Choose from two exquisite color palettes: Onyx, featuring striking combinations of wood, white, and black accents, or Ivory, with classic touches of white, wood, and brushed gold. The living rooms boast custom-built millwork, ideal for hosting gatherings or simply relaxing with family. Wide-plank, water-resistant oak laminate flooring flows through the living spaces and bedrooms, while recessed downlights and 9-foot ceilings on the main floor create a spacious, bright atmosphere. Each home is equipped with EnergyStar Certified LG Front Load Washers and Dryers featuring ThinQ™ Wi-Fi and SmartDiagnosis™ for cutting-edge convenience.

Kitchens for the Culinary Enthusiast
Whether you're preparing a family meal or hosting friends, these kitchens are designed to impress. The luxurious quartz countertops seamlessly blend into matching backsplashes, while waterfall islands add a touch of elegance under stylish pendant lighting. Select floor plans even include floating shelves for that extra wow factor. The integrated appliance package includes a Fisher & Paykel refrigerator with dual freezer drawers, a 4-burner gas cooktop (with dual-ring wok burners), a convection oven, a Blomberg dishwasher, and a Panasonic microwave with Cyclonic Inverter Technology. Cooking has never looked—or felt—so good!

Elegant Spa-Like Bathrooms
Retreat to your spa-inspired ensuite, where floor-to-ceiling ivory tiles, chic mirror frames, and wall sconces set the mood for relaxation. Enjoy the ease of Riobel showerheads with adjustable wands, and soak your stress away in roomy alcove bathtubs featured in most secondary bathrooms. The vanities are topped with quartz countertops and matching backsplashes, while undermount sinks and polished chrome faucets offer modern elegance. Gerber one-piece toilets with skirted trapways complete the look of understated luxury. Even the underlay for the crack-resistant tile flooring ensures that every detail is thoughtfully crafted.

Community and Amenities at Your Fingertips
For recreation, nearby parks like Tynehead Regional Park offer endless outdoor activities, while the Guildford Recreation Centre provides sports and fitness options for all ages. Shopping trips are a breeze with Guildford Town Centre just minutes away, featuring everything from fashion to groceries. Dining options abound in the area, with a range of restaurants serving global cuisines. Quick access to Highway 1 connects you to the broader city and beyond, while the future SkyTrain station means seamless commuting to downtown is on the horizon.

Resort-Style Amenities for Every Lifestyle
These homes go beyond providing just a place to live—they offer an elevated lifestyle with exclusive community amenities. Stay active in the fully-equipped gym, perfect for squeezing in a workout without ever leaving home. Host unforgettable gatherings in the spacious amenity/party room, whether it's a birthday celebration or a cozy get-together with friends. For families, the on-site playground ensures kids have a fun and safe space to play, while the outdoor BBQ and fire pit area invites neighbors to come together for delicious cookouts and evenings spent under the stars. Here, every day feels like a getaway!
About the Developer
Vanquish Homes has been building homes in BC for over 25 years combined. Our multigenerational company’s mission is to create a home for your family that will last many generations. From concept, to planning, to construction and completion, every detail of your home has been carefully designed and built to last.
Vanquish Homes is a proud member of HAVAN: the Homebuilders Association Vancouver. Recognized as leaders in the homebuilding industry since 1974, HAVAN members build over 65% of Metro Vancouver homes. A not-for-profit organization, HAVAN is proudly affiliated with the Canadian Home Builders Association (CHBA).