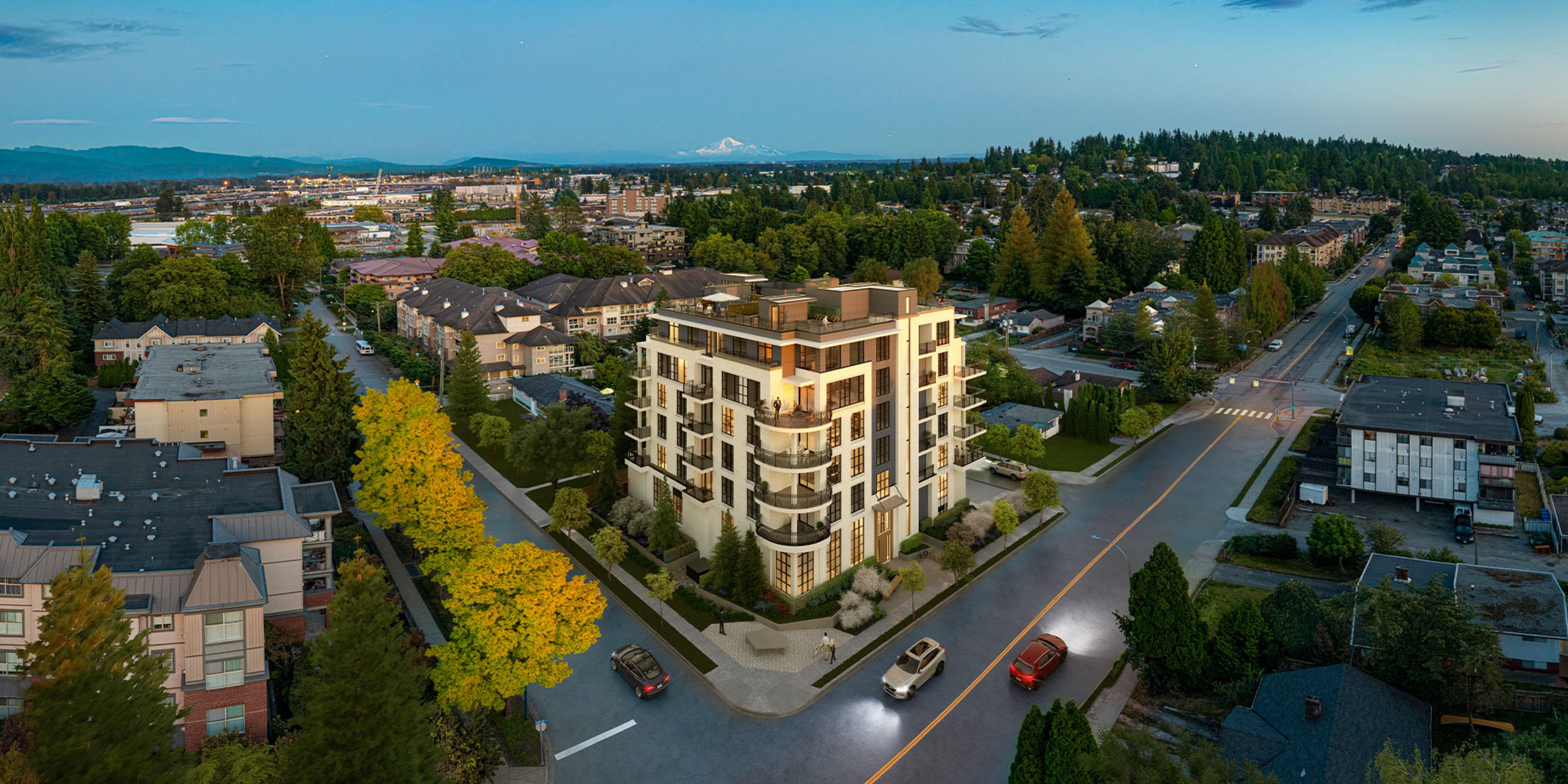
One Shaughnessy: Designed for the Extraordinary
From the moment you step into One Shaughnessy, you’re greeted by an atmosphere that’s undeniably unique. Nestled in the heart of Port Coquitlam’s vibrant downtown, this architectural masterpiece has been thoughtfully crafted by acclaimed architect John Bingham of Bingham Hill Architects. The building’s striking design combines traditional European elegance with West Coast contemporary flair, resulting in a space that feels both timeless and modern. As you enter, the inviting lobby welcomes you with rich deep blue elements and impressive double-height ceilings, setting the tone for the elevated experience that awaits.
Convenience Meets Innovation
Parking at One Shaughnessy is a breeze thanks to the automated parking system, offering the ultimate convenience and security for your vehicle. Electric vehicle (EV) charging stations are also available, making it easy to stay eco-friendly without sacrificing comfort or convenience.
Where Comfort Feels Like Home
Step into homes meticulously designed by Studio Finlay, where innovation meets style to create an elevated living experience. Each residence boasts 9-foot ceilings and luxury vinyl tile flooring throughout, ensuring a sense of spaciousness and modern elegance. Both private and shared outdoor spaces offer a seamless connection to nature, while select homes feature private rooftop decks with exclusive staircase access, perfect for enjoying peaceful moments in the fresh air. Additional highlights include quality roller shades and optional smart home upgrades, like a smart control hub, programmable lighting, motorized window coverings, integrated speakers, and a top-tier security system – all supported by Telus PureFibre, ensuring fast, reliable internet.
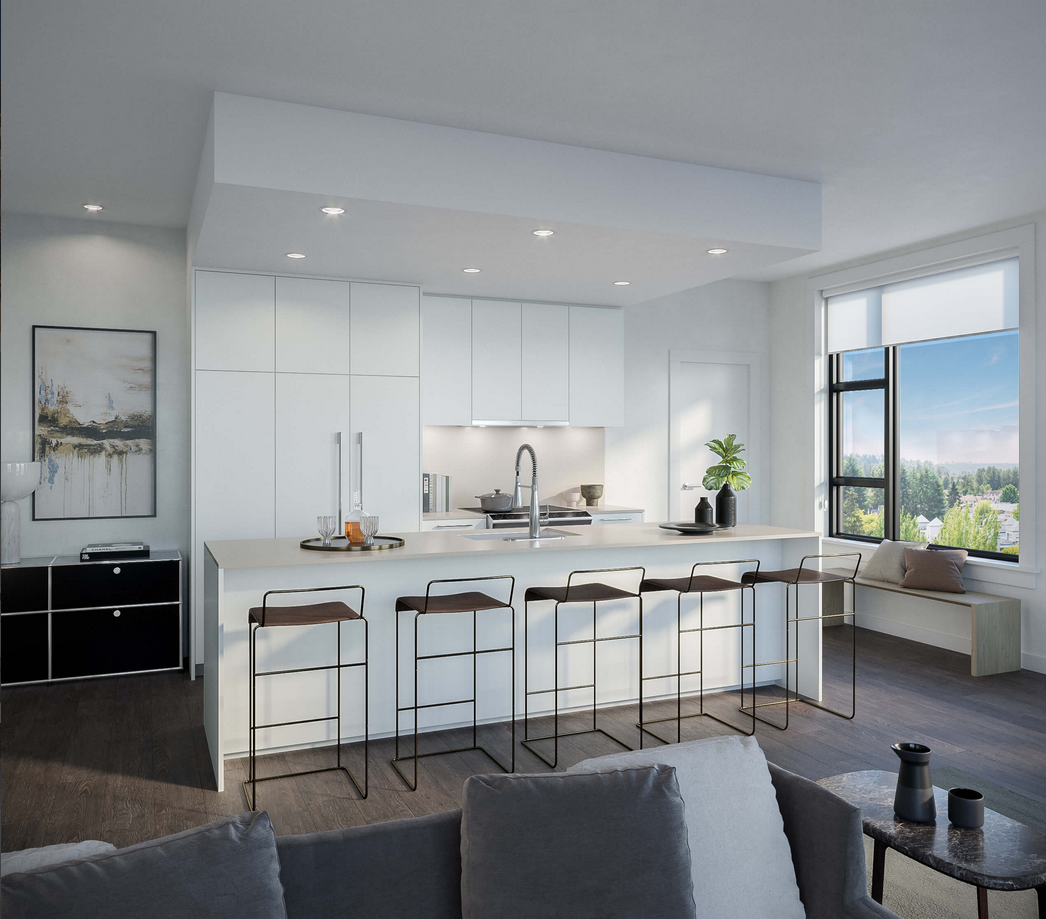
A Culinary Haven: Gourmet Kitchens Designed for You
Designed to appeal to culinary enthusiasts, the kitchens at One Shaughnessy offer both style and functionality. Equipped with a high-end appliance package, including a Fisher Paykel 36” integrated panel refrigerator (32” in studio units), a GE Profile 30” induction range, and a 24” integrated panel dishwasher, these kitchens are made for both casual meals and gourmet dining. The quality cabinetry, locally sourced and extending to the ceiling, pairs beautifully with the under-cabinet lighting, soft-close drawers, and engineered quartz countertops and backsplashes. Every detail is crafted to reflect your personal style and enhance your cooking experience.
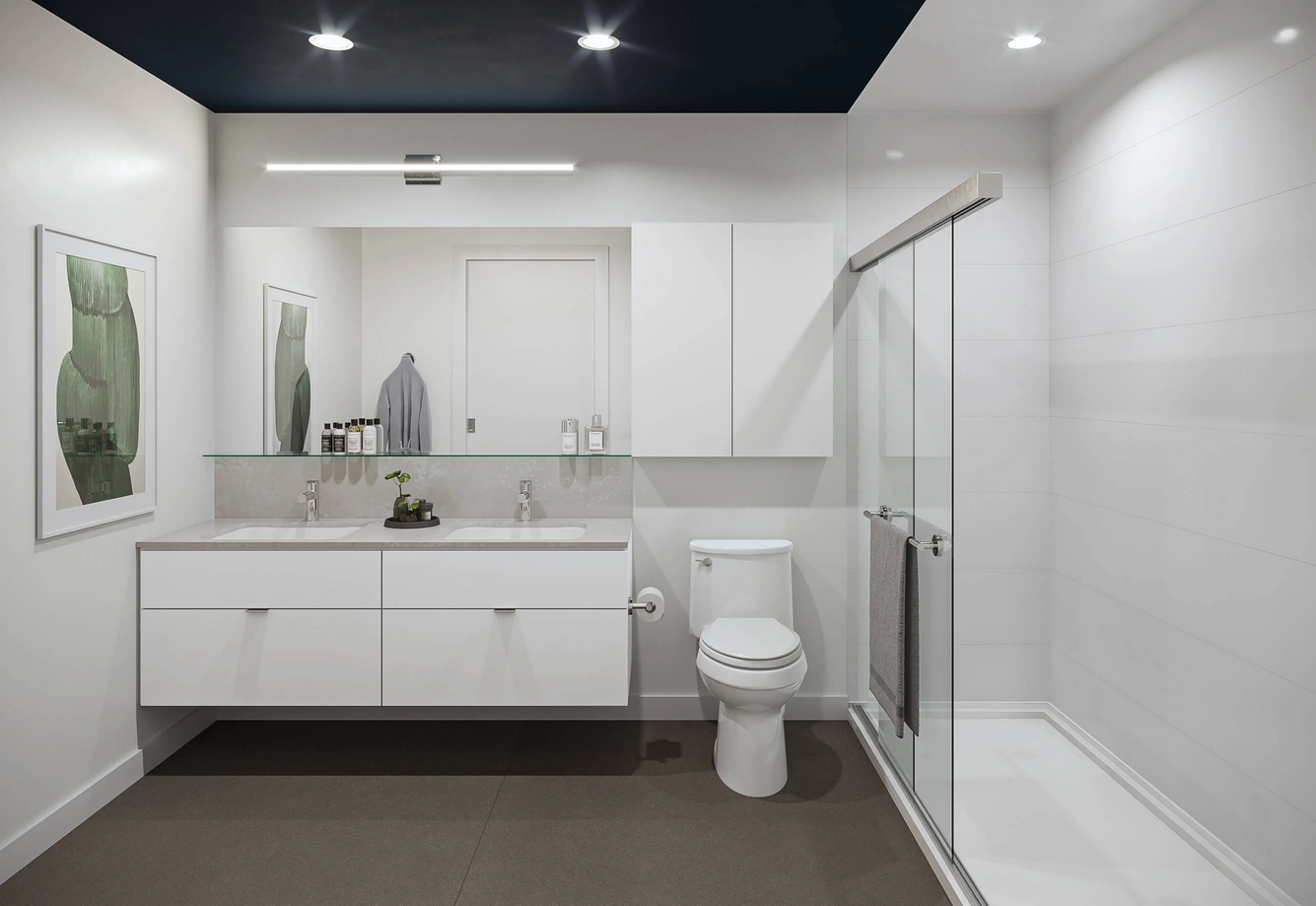
Personalized Bathrooms: Your Private Sanctuary
Start and end your day in a bathroom designed for relaxation and rejuvenation. Large-format porcelain tiles line the space, with the ceiling above all showers and bathtubs also tiled for a sleek, cohesive look. Kohler plumbing fixtures and quartz stone countertops complete the space, offering luxury in every detail. You can personalize the bathroom to suit your taste by choosing from a variety of cabinet finishes and ceiling colors, ensuring your bathroom is as unique as you are.
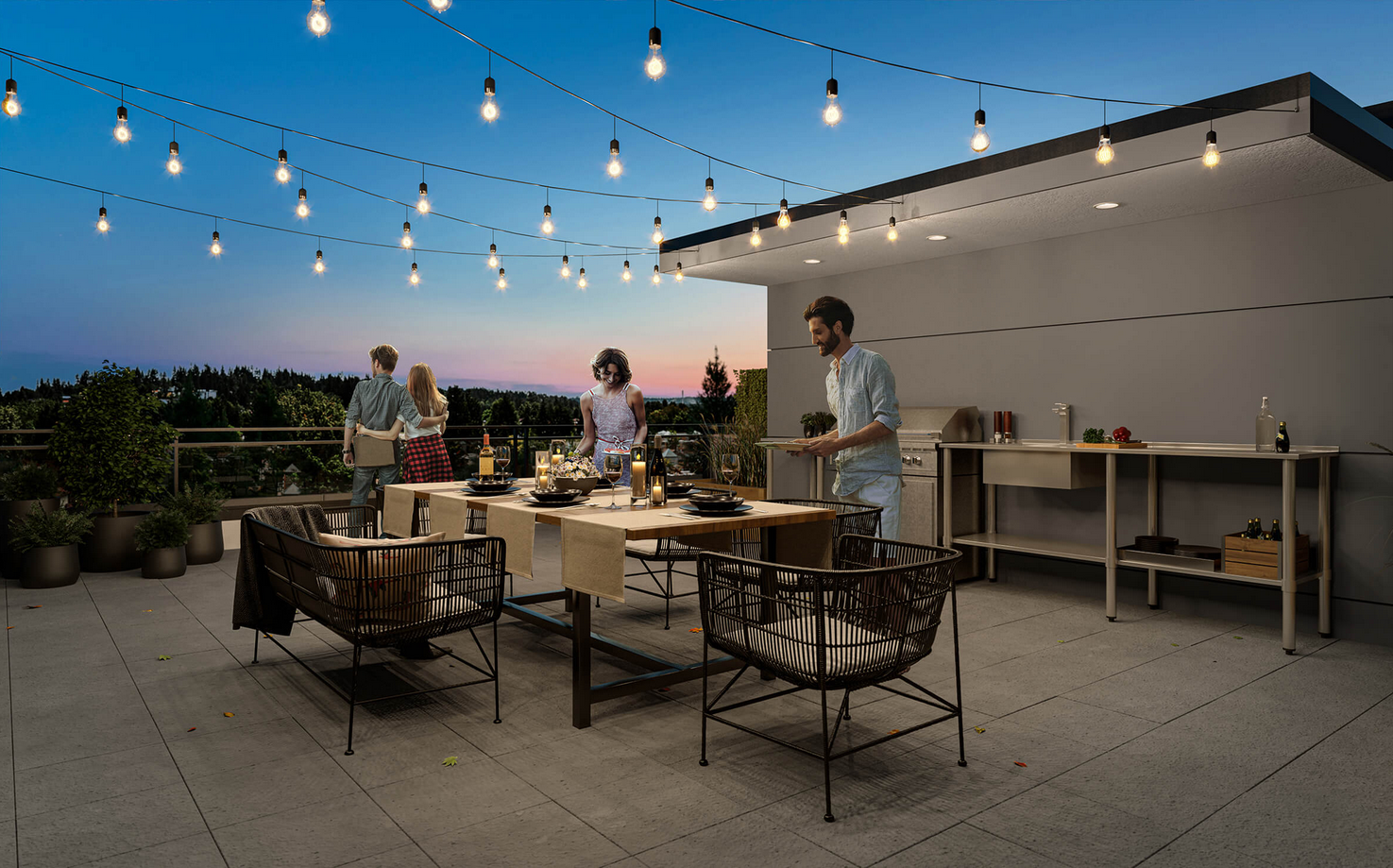
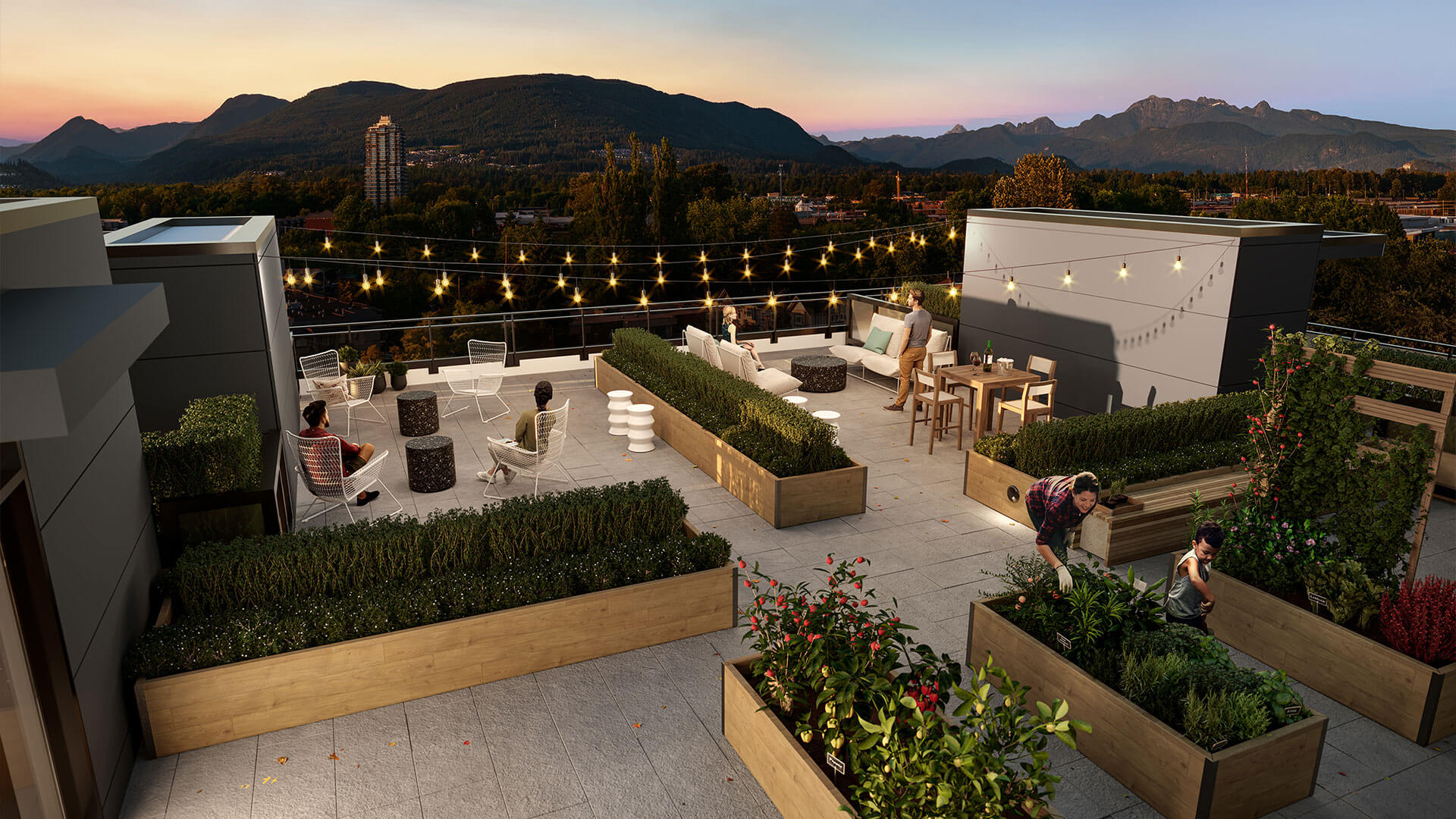
Elevated Living: Sky Lounge with Panoramic Views
When you need a retreat, head up to the Sky Lounge, a 2,100 square-foot outdoor oasis that offers sweeping 360° views of Port Coquitlam, the Fraser Valley, and beyond. Whether you’re hosting a moonlit dinner at the community dining area complete with BBQs, tending to the community garden, or simply lounging with a glass of wine in hand, this rooftop paradise provides a luxurious escape from the everyday. Elevator access makes it easy to enjoy the Sky Lounge at any time, ensuring every resident has the opportunity to savor the breathtaking views and serene atmosphere.
Kutak Homes: A Legacy of Craftsmanship
One Shaughnessy is a creation of Kutak Homes, where artistry and craftsmanship form the core of every project. A Kutak home is a lasting investment, one that appreciates over time and becomes a reflection of your aspirations. As a homeowner, you’ll benefit from the Kutak Membership (ME), giving you timely updates on your home’s construction progress while connecting you to local businesses, parks, and schools in your new neighborhood. Kutak’s commitment to quality extends beyond construction, offering a curated selection of flooring and cabinetry options to ensure your home is a true expression of your personal taste. Even after you move in, you’ll have easy access to detailed information on your home, including product and warranty details, ensuring peace of mind for years to come.