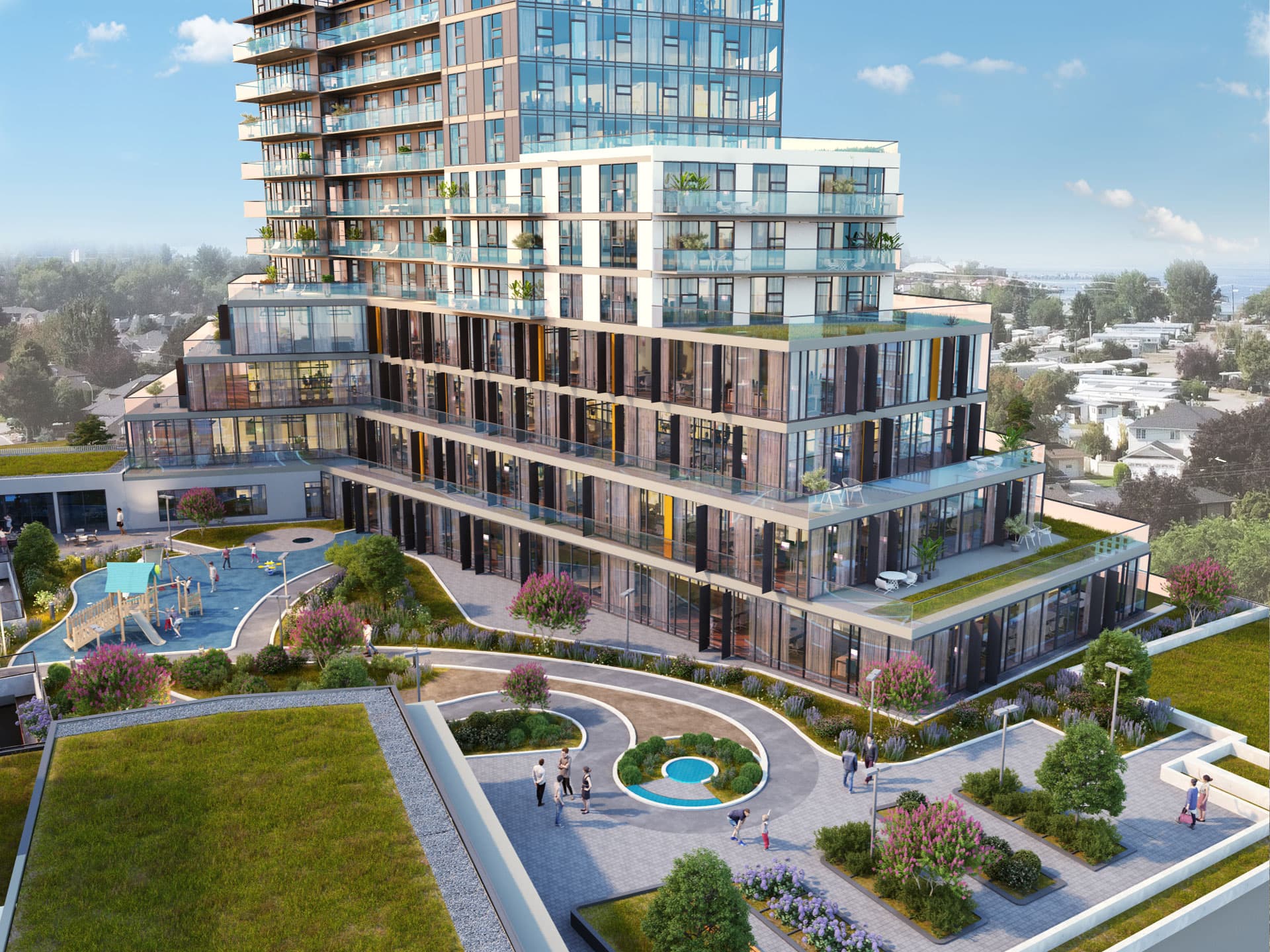
Overview
This stunning community comprises 333 condominiums thoughtfully designed across three terraced towers, seamlessly integrating vibrant multi-level retail spaces with the serenity of a private community park. Located at the peaceful intersection of Park Road and Buswell Street, this prime setting offers proximity to Richmond Centre Shopping Mall and the lively No. 3 Road in Downtown Richmond. For added convenience, residents are only steps away from the Brighouse Canada Line Station, ensuring easy access to Vancouver International Airport, the University of British Columbia, and Downtown Vancouver.
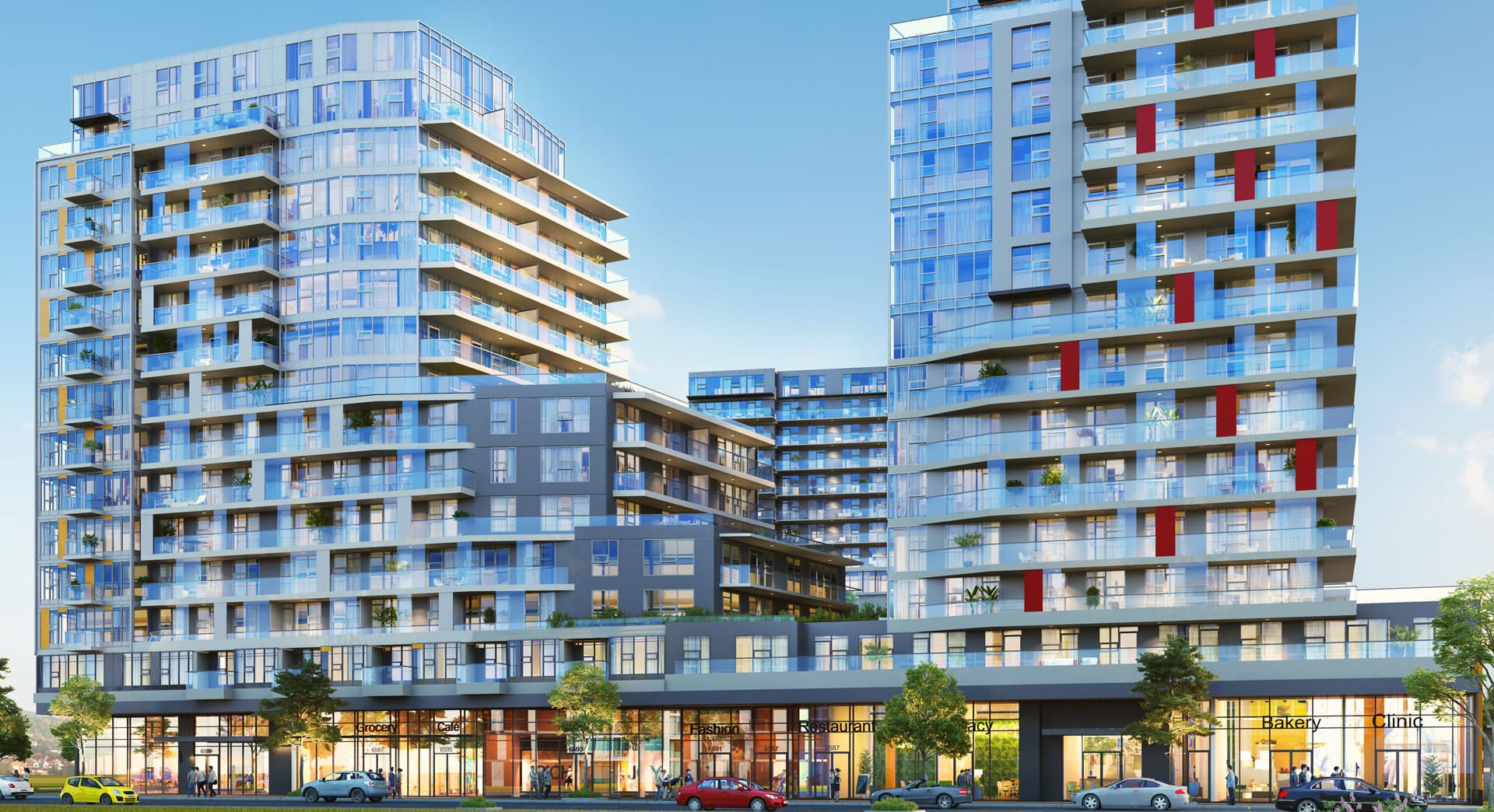
Thoughtful Design
Each residence reflects sophisticated design, offering a choice between two curated color schemes, Dark or Light, paired with high-end finishes for a luxurious living experience. Homes feature airy ceilings up to 8’6” and hard surface laminate flooring throughout. Practical conveniences include Blomberg front-load washers and dryers, roller shade window coverings, and programmable air conditioning, ensuring comfort in every season. Private outdoor balconies or patios come equipped with electrical outlets, extending the living space into the open air for a seamless indoor-outdoor experience.
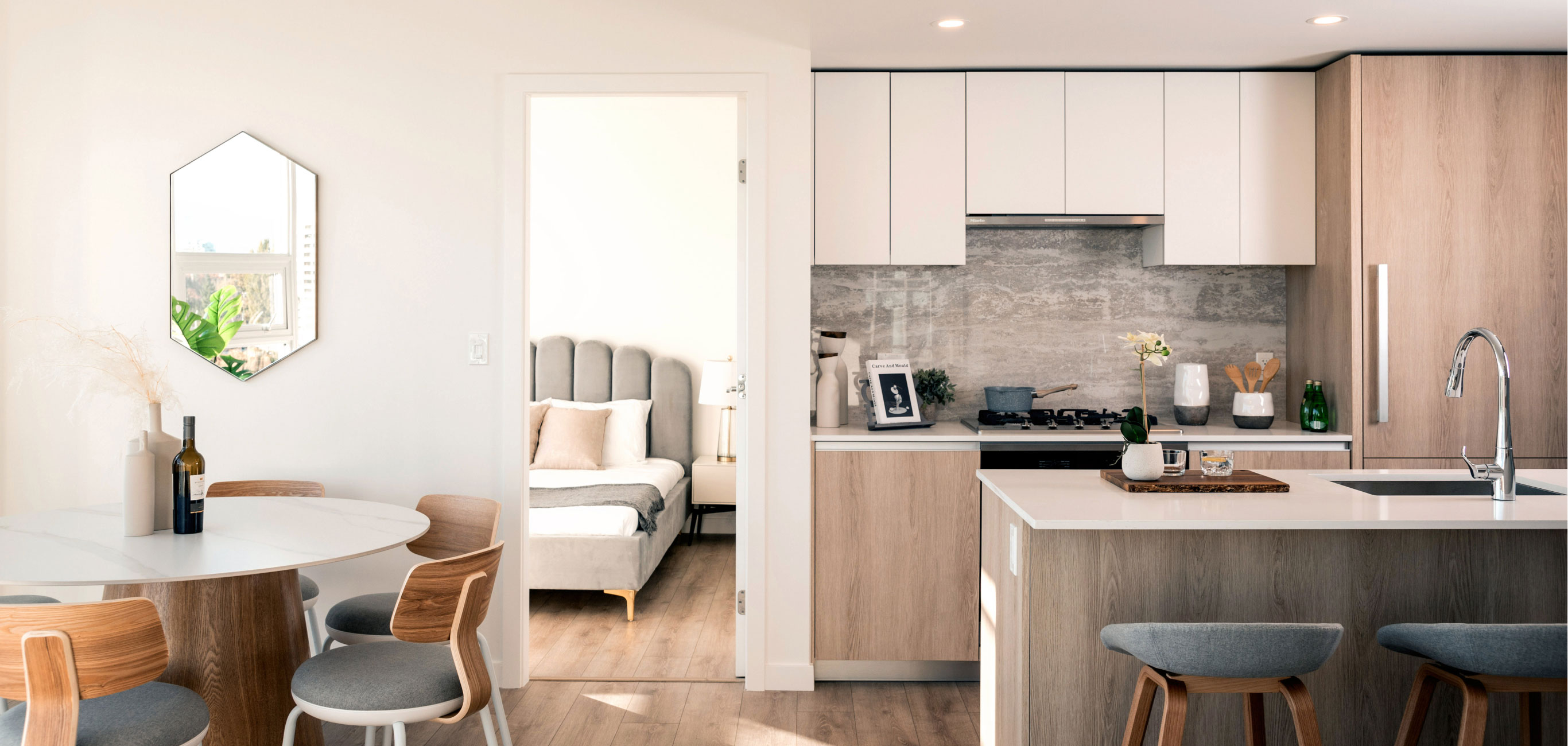
Kitchen
The kitchens are crafted for both style and function, showcasing engineered quartz countertops, polished backsplashes, and soft-close cabinetry with integrated handles and under-cabinet LED lighting. Each home is equipped with MIELE kitchen appliances, including a fully integrated and panelled refrigerator, dishwasher, stainless steel gas cooktop, electric wall oven, and a 625 CFM hood fan. Appliance packages are tailored to the home size, with upgraded appliances available in larger units to enhance the culinary experience.
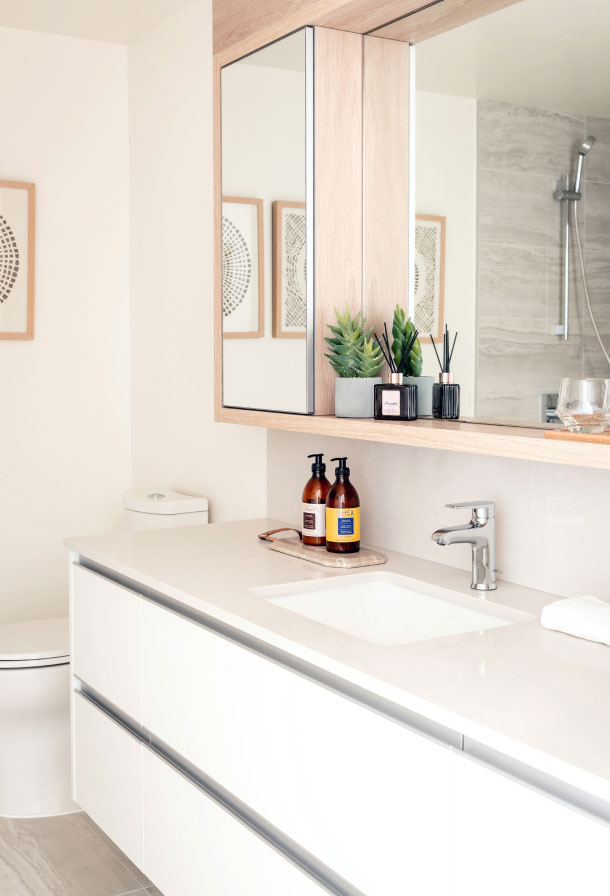
Bathrooms
Elegantly designed bathrooms feature oversized Onyx of Cerim porcelain floor tiles and polished quartz countertops. Frameless glass shower doors, luxurious soaker tubs, and mosaic-tiled shower bases in select units bring a spa-like atmosphere to daily routines. Custom millwork vanity mirrors with white opal lighting and under-vanity LED strips add an elevated touch, while master ensuites offer practical medicine cabinets. Each bathroom also includes a modern undermounted rectangular sink, temperature memory faucets, and height-adjustable shower heads for functional, comfortable use.
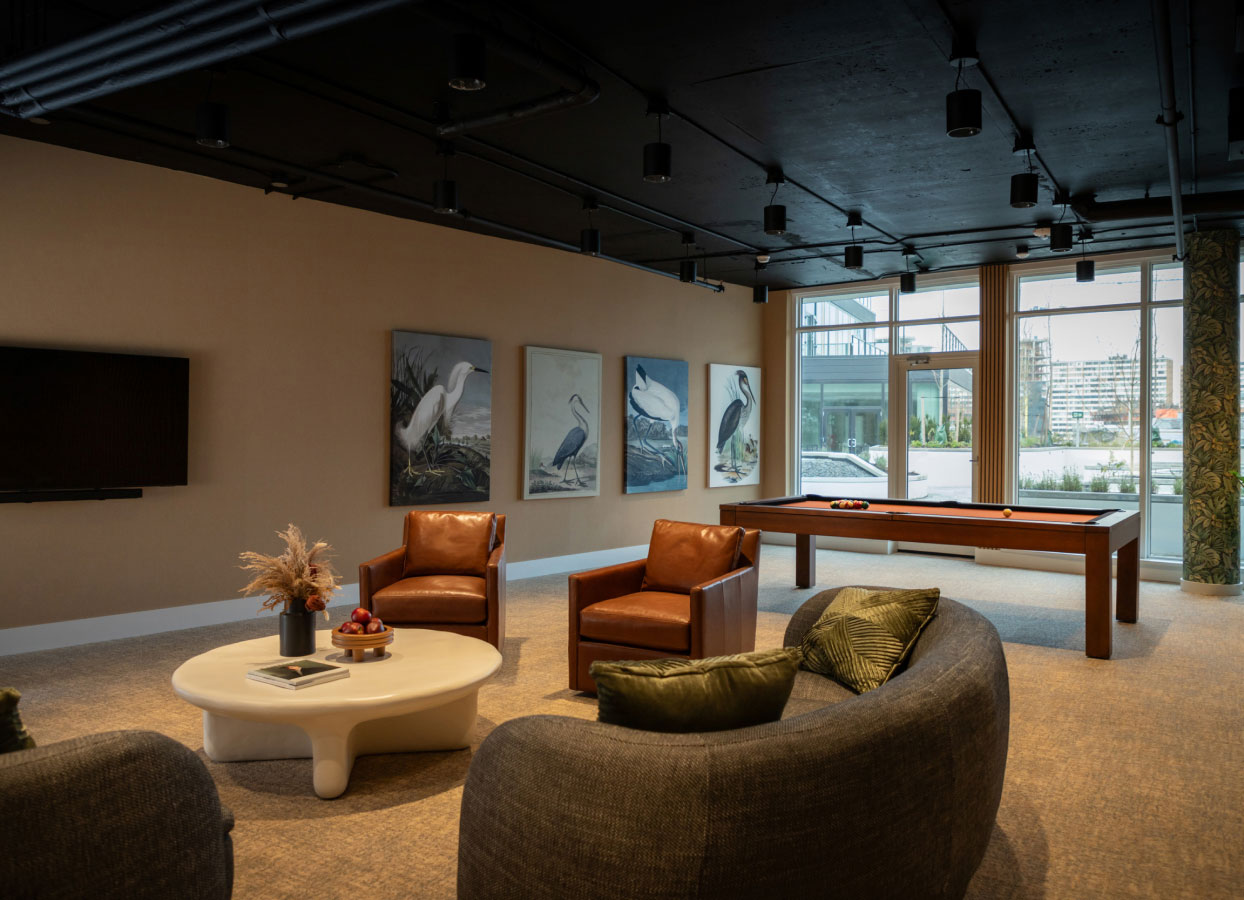
Elevated Community Amenities
Residents enjoy over 31,000 square feet of outdoor amenity spaces located above the podium, surrounded by lush landscaping, walking paths, and inviting gathering areas. These outdoor spaces are designed to bring families, friends, and neighbors together, creating a sense of community and relaxation. The Active and Wellness Wing spans 5,500 square feet and includes a state-of-the-art fitness center, a yoga and dance studio, a media and entertainment lounge, private treatment and wellness rooms, as well as steam and sauna facilities—creating an ideal retreat for relaxation and rejuvenation. Meanwhile, the Amenity Wing, covering 3,500 square feet, serves as a social hub with a chef’s kitchen, an outdoor BBQ area, and sound-proof music rooms, allowing residents to unwind, entertain, and connect.
Security and Parking
Every home is backed by a comprehensive 2-5-10 year home warranty provided by WBI Home Warranty, ensuring peace of mind for homeowners. Secure parking stalls come equipped with Level 2 EV charging outlets for penthouses and two- and three-bedroom homes, with optional parking available for one-bedroom residences. This blend of thoughtful amenities, sophisticated design, and convenience makes these condominiums an exceptional choice for refined urban living.