Oak+52 by Cielle Properties is a townhome development situated at 6778 Oak Street in Vancouver's Oakridge neighborhood. This project, developed by Cielle Properties, features 23 modern townhomes with an estimated completion date set for summer 2024.
Exterior Features
The townhomes at Oak+52 boast a sleek design by Yamamoto Architecture Inc. The exteriors feature a white brick veneer with matte black window mullions. Each unit includes double-glazed, energy-efficient windows and manicured private patios complete with gas and hose bibs for convenience. The defined patio entry is adorned with rectangular concrete pavers, a custom hand-crafted high gloss black terrazzo planter, and a distinctive yellow entry door. Seasonal lighting is facilitated by an under-soffit electrical outlet.
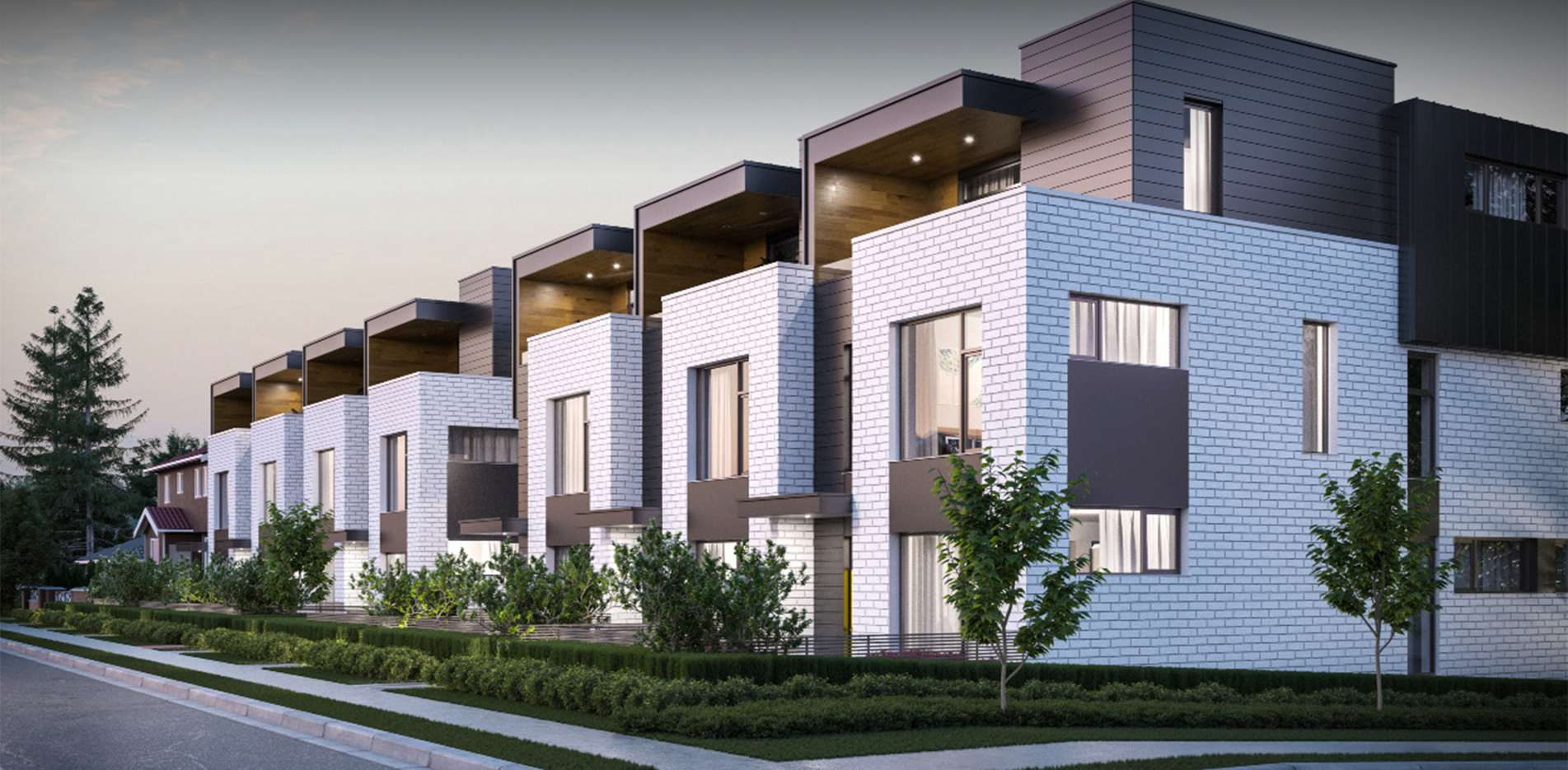
Interior Features
Inside, the townhomes offer a contemporary color palette curated by Ross & Company Interiors. Living rooms in City and Courtyard Homes have 9-foot ceilings, while Garden Homes boast 10-foot ceilings. The flooring features European oak in a chevron pattern in the entry, kitchen, dining, and living areas, and engineered hardwood on the second and upper levels. Recessed incandescent pot lights illuminate the kitchen, dining, and hallways, enhancing the modern aesthetic. Each home is equipped with an integrated Miele™ appliance collection, including a refrigerator, gas cooktop, combi-steam oven, hood fan, and dishwasher. Additionally, the homes include in-suite private storage on the lower level and are painted with low VOC, non-toxic paints, sealants, and adhesives (BC Condos and Homes) (GetNewHouse).
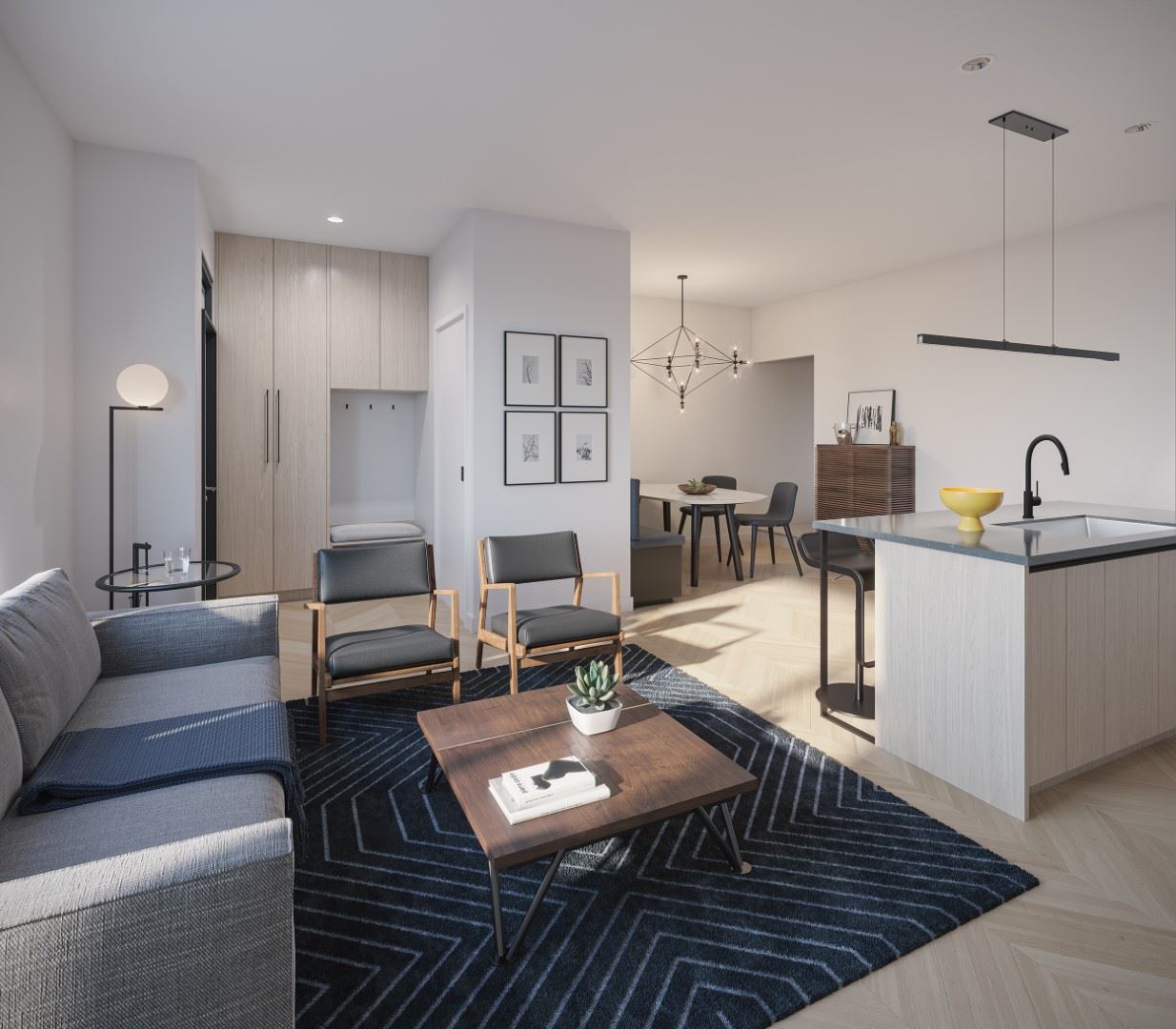
Kitchen and Bathroom Features
The kitchens in Oak+52 townhomes are designed with flat-panel light oak wood veneer cabinetry featuring soft-close mechanisms, concealed pulls, and warm white under-cabinet lighting. The countertops and backsplash are matte grey quartz, complemented by a KOHLER™ stainless steel, single bowl undermount sink with a pull-down matte black faucet. Overhead matte black horizontal LED pendant lighting enhances the kitchen islands in City and Courtyard Homes. Bathrooms are equally luxurious, with light oak wood veneer cabinetry, polished arctic white quartz countertops, and KOHLER™ fixtures. Ensuite bathrooms include KOHLER™ matte black shower controls, 1-inch white porcelain hexagon tile shower flooring, and NUHEAT™ in-floor heating for added comfort.
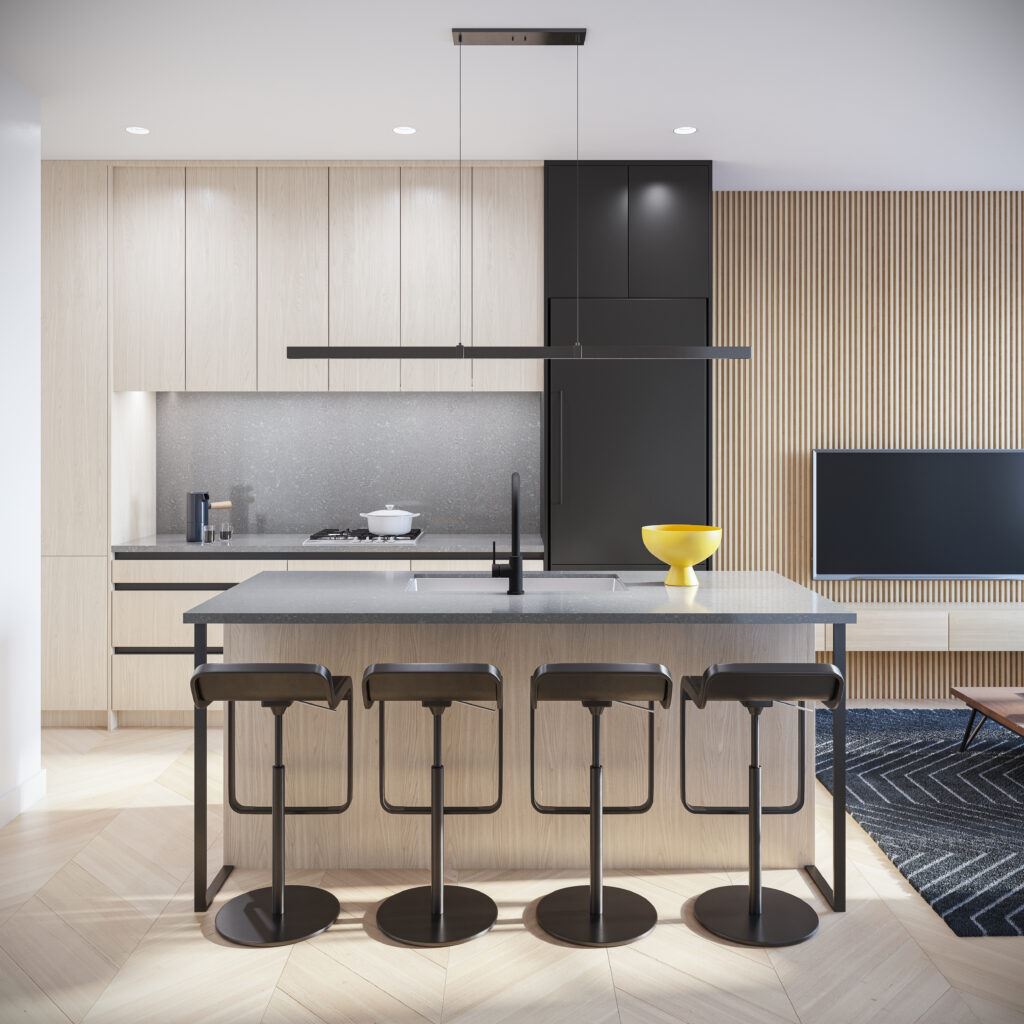
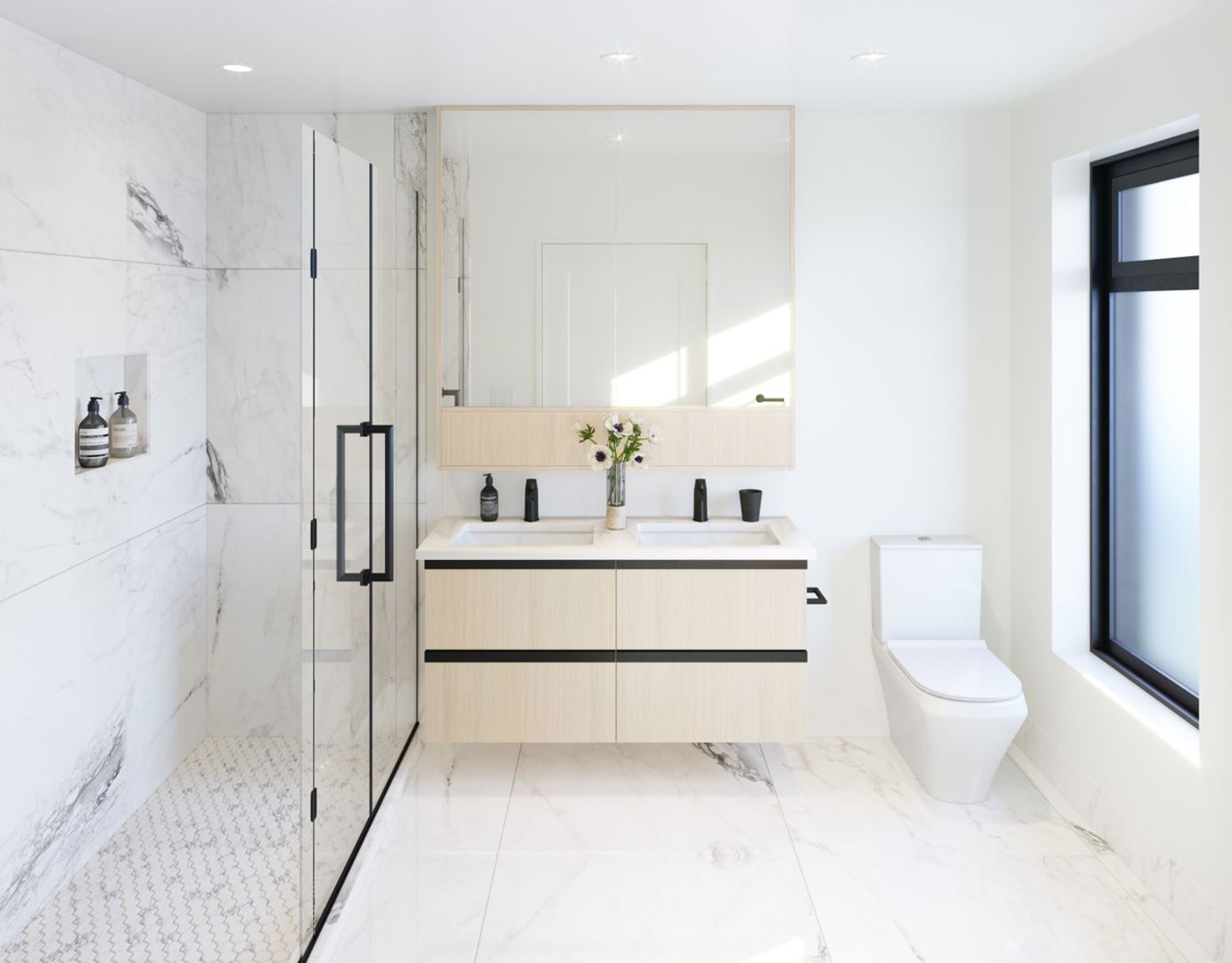
Community and Amenities
Oak+52 offers several amenities designed to enhance residents' comfort and convenience. Each home is equipped with central air conditioning and features landscaped private gardens. The development is situated in a prime location, providing easy access to golfing including Langara Golf Course, private yards, recreational facilities, shopping centres such as the up-and-coming master-planned Oakridge redevelopment, and tree-lined areas, making it an ideal community for modern urban living
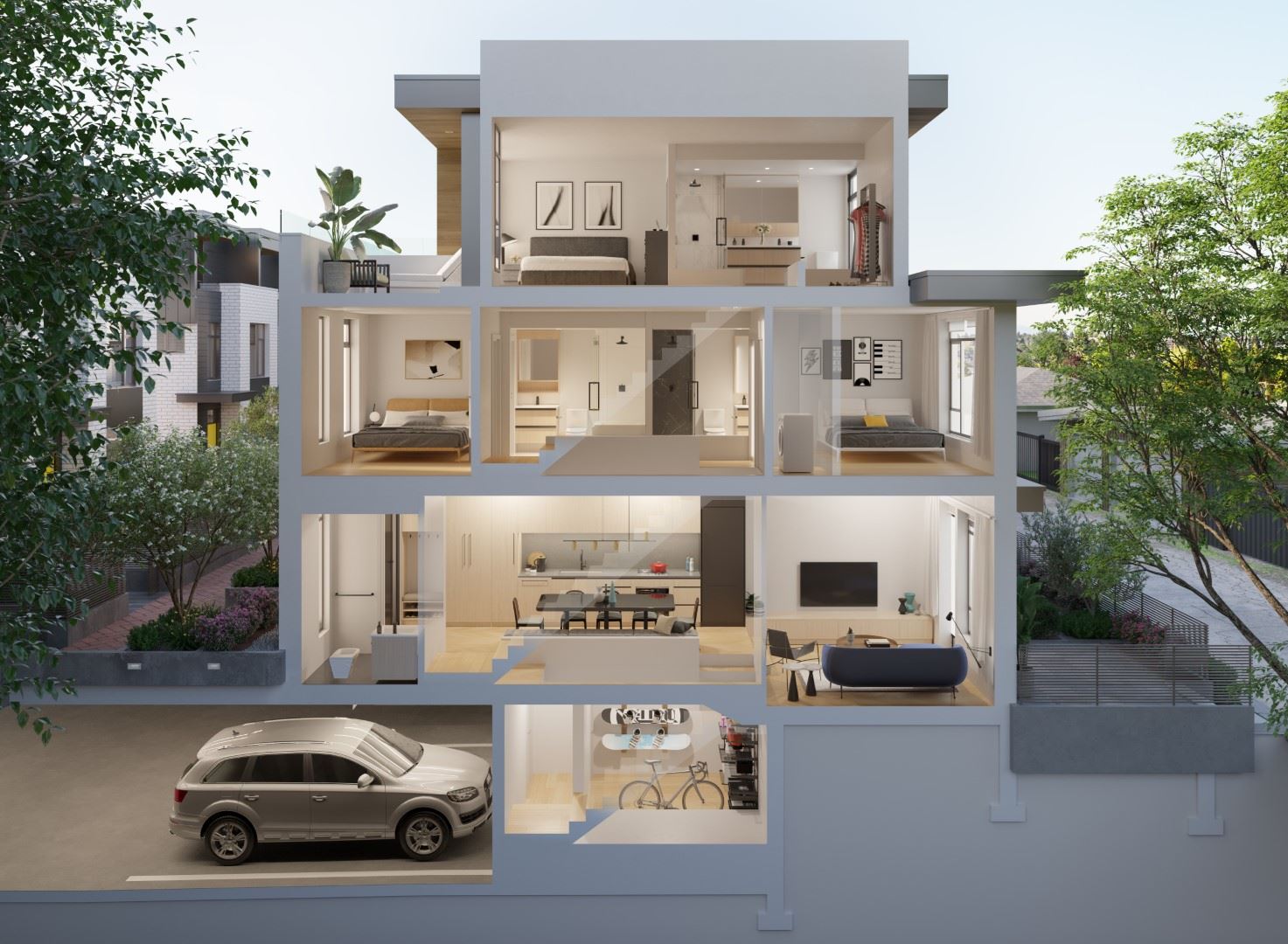
Developer
Cielle Properties is a Vancouver-based real estate development company known for creating high-quality residential and mixed-use projects that emphasize modern design, sustainability, and community integration. Their mission is to enhance the living experience through innovative architecture and thoughtful design, fostering communities with both aesthetic appeal and practical functionality. Notable projects include Oak+52 at 6778 Oak Street, offering sophisticated urban living; 28West, featuring Italian-inspired townhomes at West 28th Avenue and Heather Street; and Rundle Park, a luxury resort in Canmore, Alberta, with Nordic-inspired wellness amenities. Cielle Properties focuses on sustainable design, efficient systems, and materials that promote wellness, incorporating large windows, natural materials, and community-oriented amenities in their projects. They are dedicated to creating developments that meet residents' needs while positively contributing to the broader community.
What is the Pricing?
City Homes | Starting from $1,538,000
- 3 Bedrooms, 1.5 Bathrooms
- 1,350sf to 1,391sf
Courtyard Homes | Starting from $1,738,000
- 3 Bedrooms, 2.5 Bathrooms
- 1,350sf to 1,389sf
Garden Homes | Starting from $1,828,000
- 3 Bedrooms, 3.5 Bathrooms
- 1,425sf to 1,485sf
What are the Maintenance Fees?
$0.42/sf
What is the Deposit Structure?
5% of purchase price payable 7 days after acceptance.