Life at Nido
Prime Location and Exquisite Design
Nido offers residents unparalleled convenience with on-site retail shops and proximity to Metrotown. The architectural brilliance of Ciccozzi Architecture and the versatile interiors by BYU Interior Design make Nido an exceptional place to live, work, and play. Select homes feature expansive outdoor balconies and landscaped patios, enhancing the living experience. Each two-bedroom home and select one-bedroom homes come with a dedicated parking stall, and all homes include a storage locker and a stacked bicycle rack.
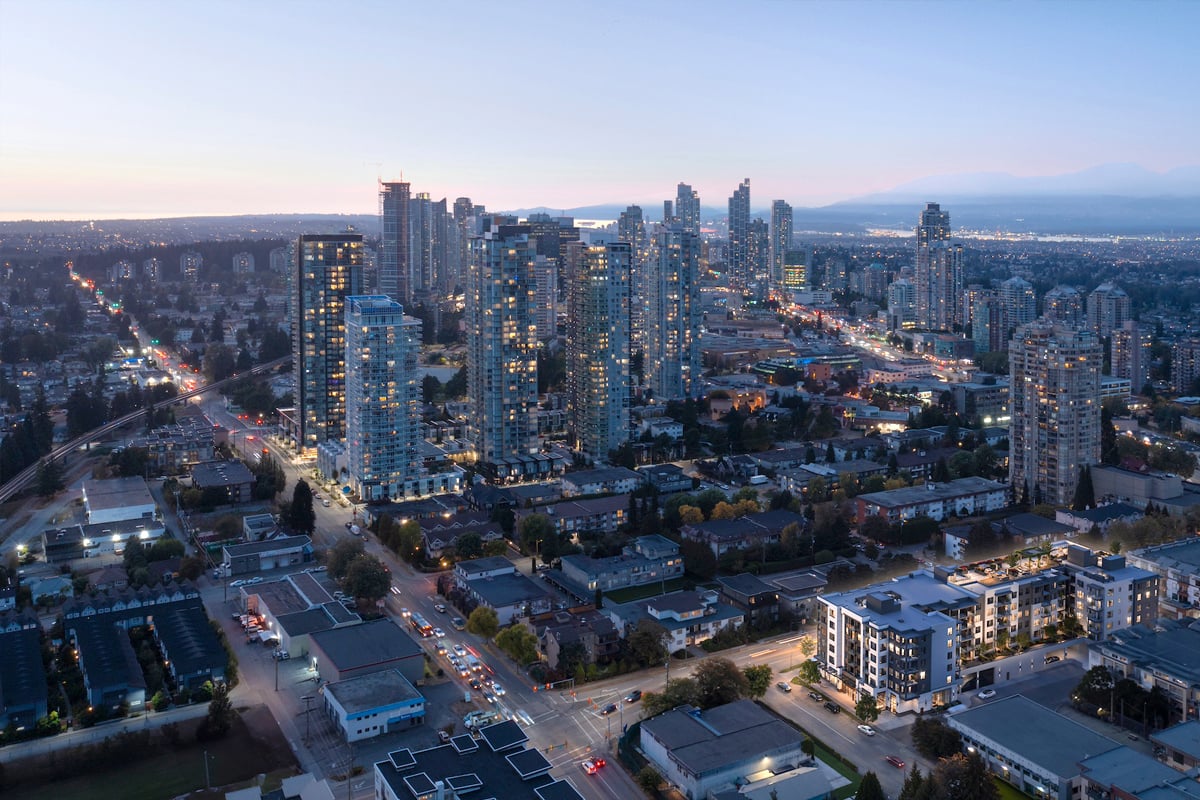
Stylish Kitchens
High-End Features and Practical Design
Nido’s kitchens are designed with both style and functionality in mind. The wood laminate flat-panel cabinetry features soft-close hinges and under-cabinet lighting, while adjustable shelving and full-height cabinets offer optimized storage. A large-format tile backsplash and solid surface engineered stone countertops add elegance, and most homes include a solid surface kitchen island with an extended, built-in dining table. Practicality is further ensured with a utility closet for cleaning equipment storage, dual-bin pull-out garbage and recycling stations, and pull-out organizers in corner cabinets. The deep double-bowl undermount stainless sink with a chrome faucet and pull-down sprayer complements the high-end Panasonic microwave and premium appliance packages.
Appliance Packages
Jr 1 Bedroom and 1 Bedroom Homes:
- 30” KitchenAid 4-burner gas range
- 24” integrated KitchenAid large-capacity dishwasher
- 24” Fulgor Milano refrigerator with a bottom mount freezer
- Powerful Faber slide-out hood fan (300 CFM)
2 Bedroom Homes:
- 30” KitchenAid 4-burner gas range
- 24” integrated KitchenAid large-capacity dishwasher
- 32” integrated Fisher Paykel refrigerator with a bottom mount freezer
- Powerful Faber slide-out hood fan (300 CFM)
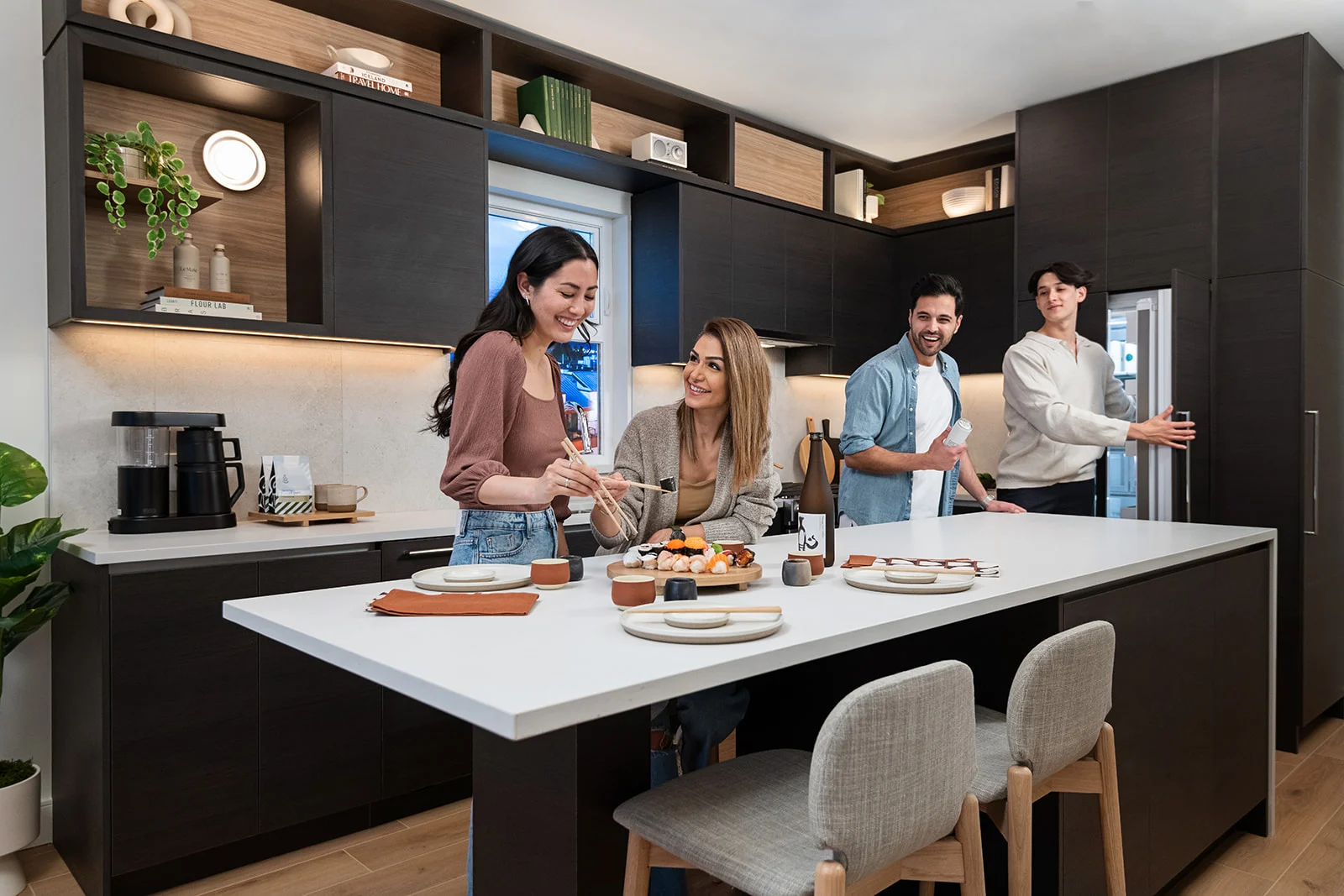
Elegant Bathrooms
Sophisticated and Relaxing Spaces
Nido’s bathrooms combine elegance with practicality. Features include porcelain tile flooring, floating vanities with solid surface engineered stone countertops, and undermount porcelain sinks with single-lever faucets. Full-height tile backsplashes and modern polished chrome fixtures add a touch of sophistication. Ensuites boast large, decorative mirrored medicine cabinets and frameless glass shower enclosures with convenient niches for bath accessories. Every home includes deep soaker bathtubs for ultimate relaxation, with the option for bidet installations in ensuites and select bathrooms.
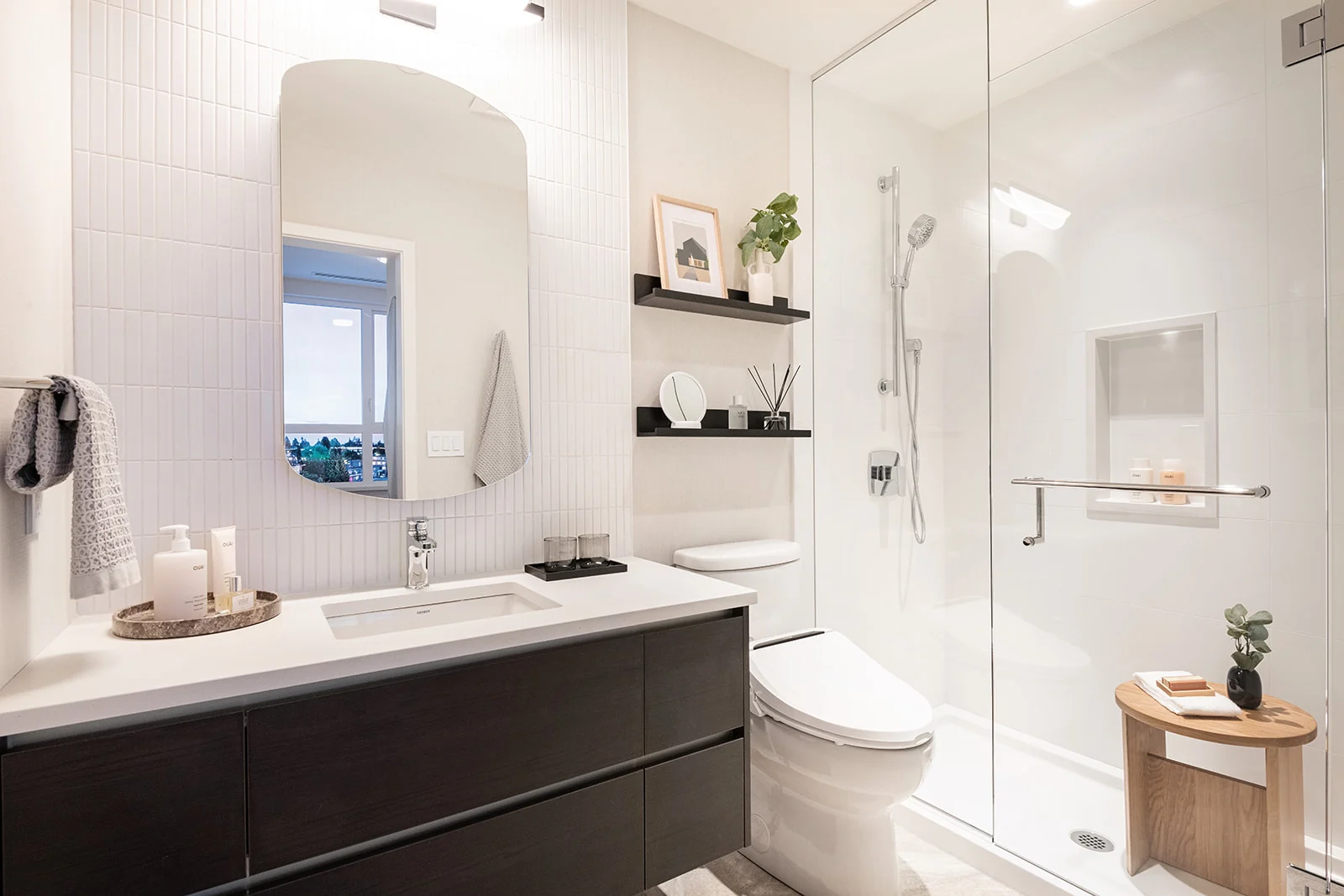
Elevated Interiors
Designer Touches and Modern Comfort
Residents can choose between two designer color schemes: Urban (dark) and Oasis (light). The 9’ high smooth surface ceilings, consistent wood laminate flooring, and wall-mounted entry accessory ledge for daily storage create a modern, streamlined interior. Energy-efficient 27” Whirlpool front-load washers and dryers, along with home cooling systems in living areas, ensure comfort and convenience. Roller shades on all windows provide added privacy.
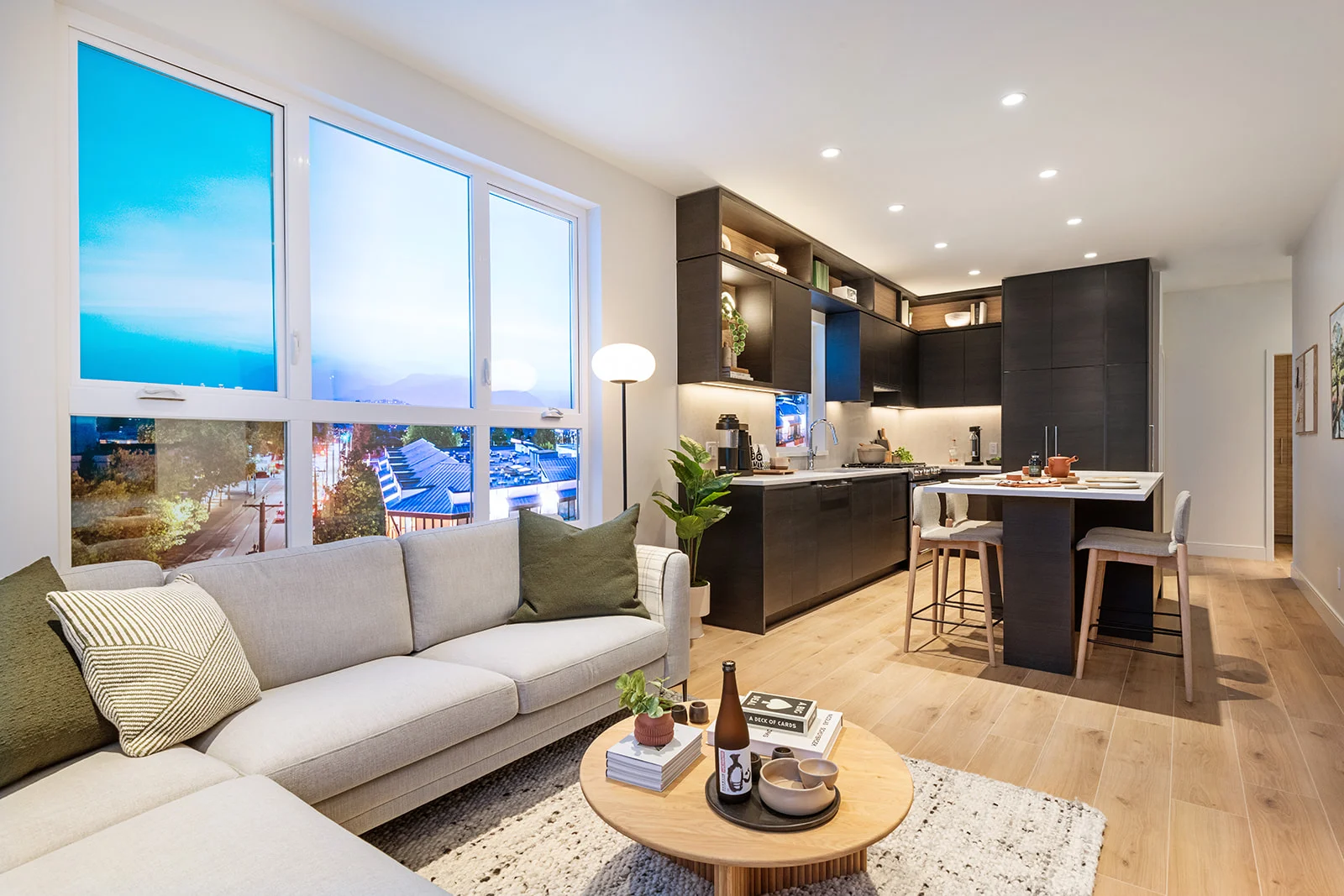
Abundant Amenities
Community Spaces and Convenience
Nido offers a variety of amenities to enhance resident life. The Grimmer Street entrance features a double-height lobby with seating, secure parcel delivery, mailboxes, and a recycling area. A ground-floor social lounge includes a kitchenette, bar fridge, spacious kitchen island, cozy seating, private work pods, fireplace, TV, and pool table. The rooftop terrace provides stunning 360-degree views, an outdoor kitchen and dining area, BBQ, fire tables, garden landscaping, and lounge seating. Additional amenities include a car wash stall, bike repair station, dog wash station, Level 2 patios with outdoor hose bibs, and electric vehicle rough-ins. Residents also enjoy a Modo car share membership, with a Modo vehicle on site and three years of 2-zone Compass passes.
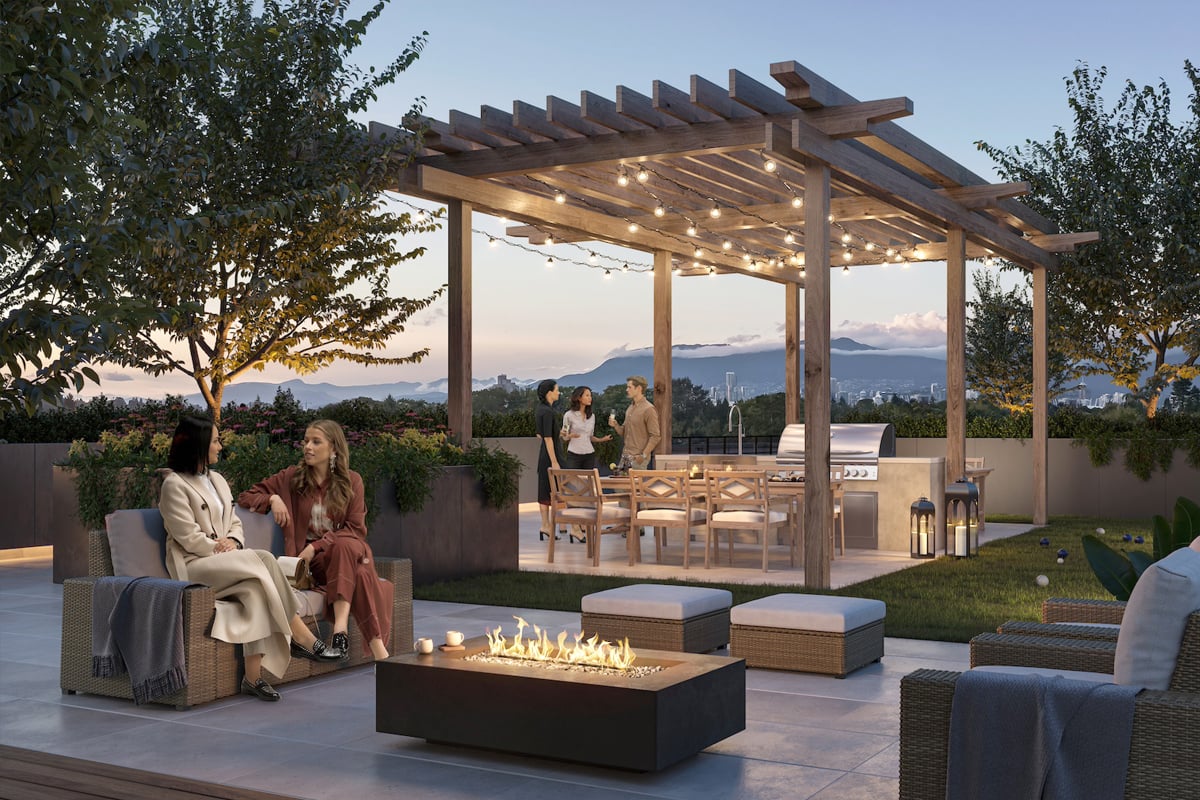
Innovative Living
Technology and Connectivity
Nido integrates modern technology for a seamless living experience. Kitchen islands and master bedroom bedside outlets are equipped with USB plugs. Telus PureFibre connectivity ensures fast streaming, gaming, and remote work, with an exclusive 50% discount for two years on high-speed internet and Optik TV with 4K PVR. A reinforced TV wall with concealed cord conduit allows for seamless large-screen wall mounting, and utility closet outlets facilitate convenient cordless vacuum charging.
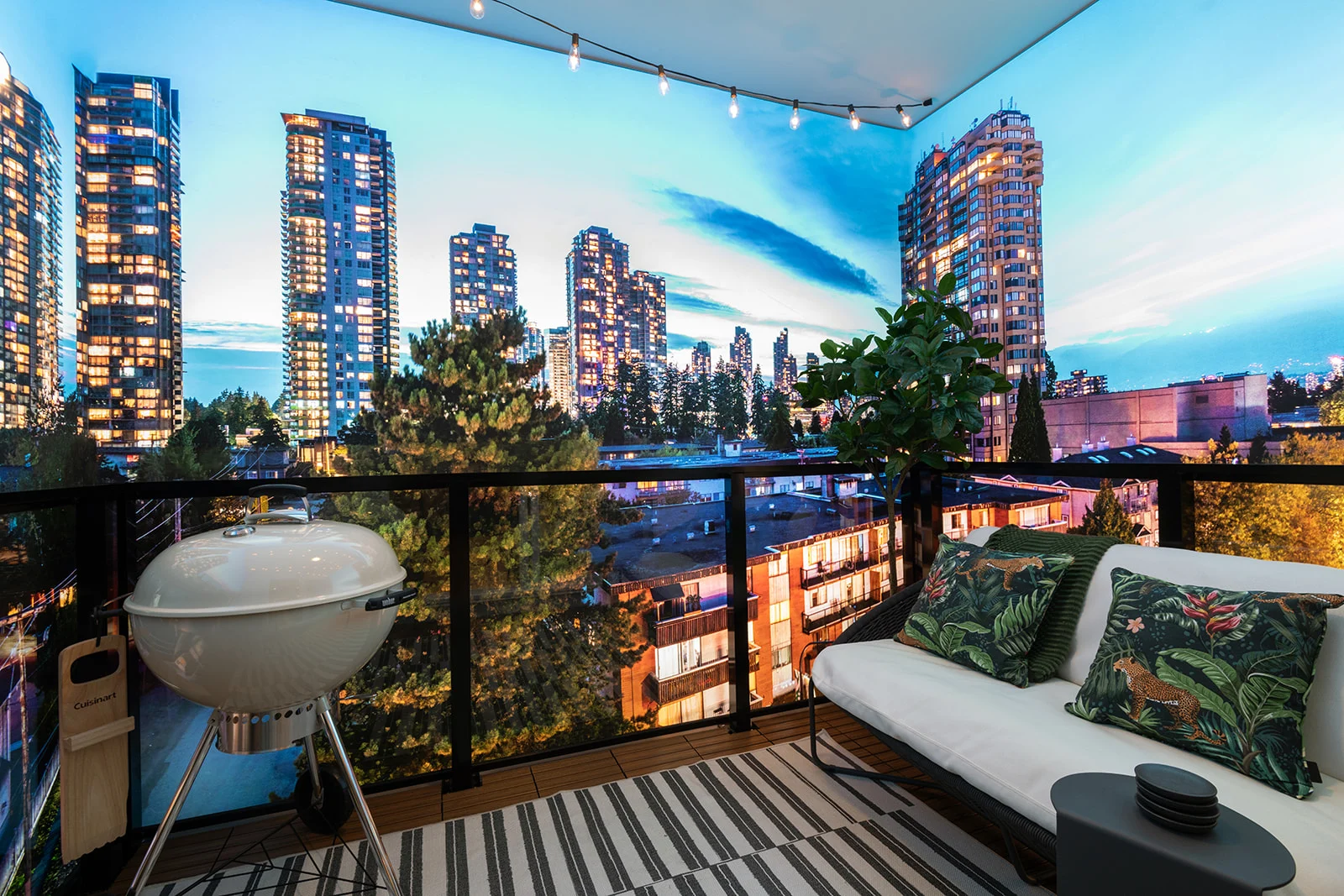
Smart, Safe & Supported
Security and After-Sales Care
Nido prioritizes resident safety with smart building entry systems, restricted fob access, and secure underground parking equipped with motion-activated lighting, video surveillance, and emergency panic buttons. The experienced Customer Care Team from Wanson Group provides comprehensive after-sales support, backed by a 2-5-10 Home Warranty covering materials, workmanship, the building envelope, and structural protection.
Custom Home Enhancements
Personalized Upgrades
Residents can personalize their homes with various enhancements:
- Home Office: Built-in counter, shelving, and full-height enclosed cabinetry in the den for an ideal workspace.
- In-home Storage / Mudroom: Built-in large, full-height enclosed cabinetry, open hooks, and a bench in the den for enhanced storage solutions.
- Bathroom: Advanced bidet with remote-controlled customizable features for optimal hygiene.
- Outdoor: Balcony composite wood decking.
- Primary Bedroom: Closet organizer.
- Kitchen: Upper cabinet open shelving option.
- Vehicles: EV Level 2 charging unit.
- Storage: Bulk-sized lockers available.
- Comfort: Additional home cooling system.
- Parking: Additional parking stalls available.
What is the Pricing?
- Jr. 1 Bedroom from $576,400
- 1 Bedroom + Den from $691,400
- 2 Bedroom from $854,900
- 2 Bedroom + Den from $889,900
What are the Maintenance Fees?
Maintenance Fees are estimated at $0.53/sf.
Is Parking & Storage Included?
1 EV Rough-In parking stall included for most 1 Bedroom + Den and all 2 Bedroom and 2 Bedroom + Den homes (Additional opportunity for parking)
All homes include 1 storage locker and 1 stacked bike rack (Additional opportunity for storage)
What is the Deposit Structure?
Total 10% Deposit
- $10,000 at writing
- 5% initial deposit at Firm
- 5% due 6 months after acceptance
Are Assignments Allowed?
Yes, assignments are allowed with the consent of the developer. The assignment fee is $3,000 for a limited time.
Are There any Incentives?
Yes. As of June 2024, the following are special Early Buyer Incentives:
- $10,000 Credit – Jr. 1 Bedroom & 1 Bedroom + Den
- $15,000 Credit – 2 Bedroom
- $20,000 Credit - 2 Bedroom + Den
Who is the Developer?
The Wanson Group is a reputable real estate development and construction company based in British Columbia, Canada. Known for its commitment to quality and innovation, Wanson Group has a strong portfolio of residential and commercial projects throughout the region. Notable projects include Bridlewood in Coquitlam, Gemini in Burnaby, King Edward Green in Vancouver, and Royal Garden in Richmond. The company focuses on creating sustainable and thoughtfully designed communities that enhance the living experience of its residents. With a dedicated Customer Care Team, the Wanson Group ensures exceptional after-sales service, reinforcing their commitment to customer satisfaction. Their developments often feature high-quality materials, modern amenities, and energy-efficient solutions, reflecting their dedication to excellence and community well-being.