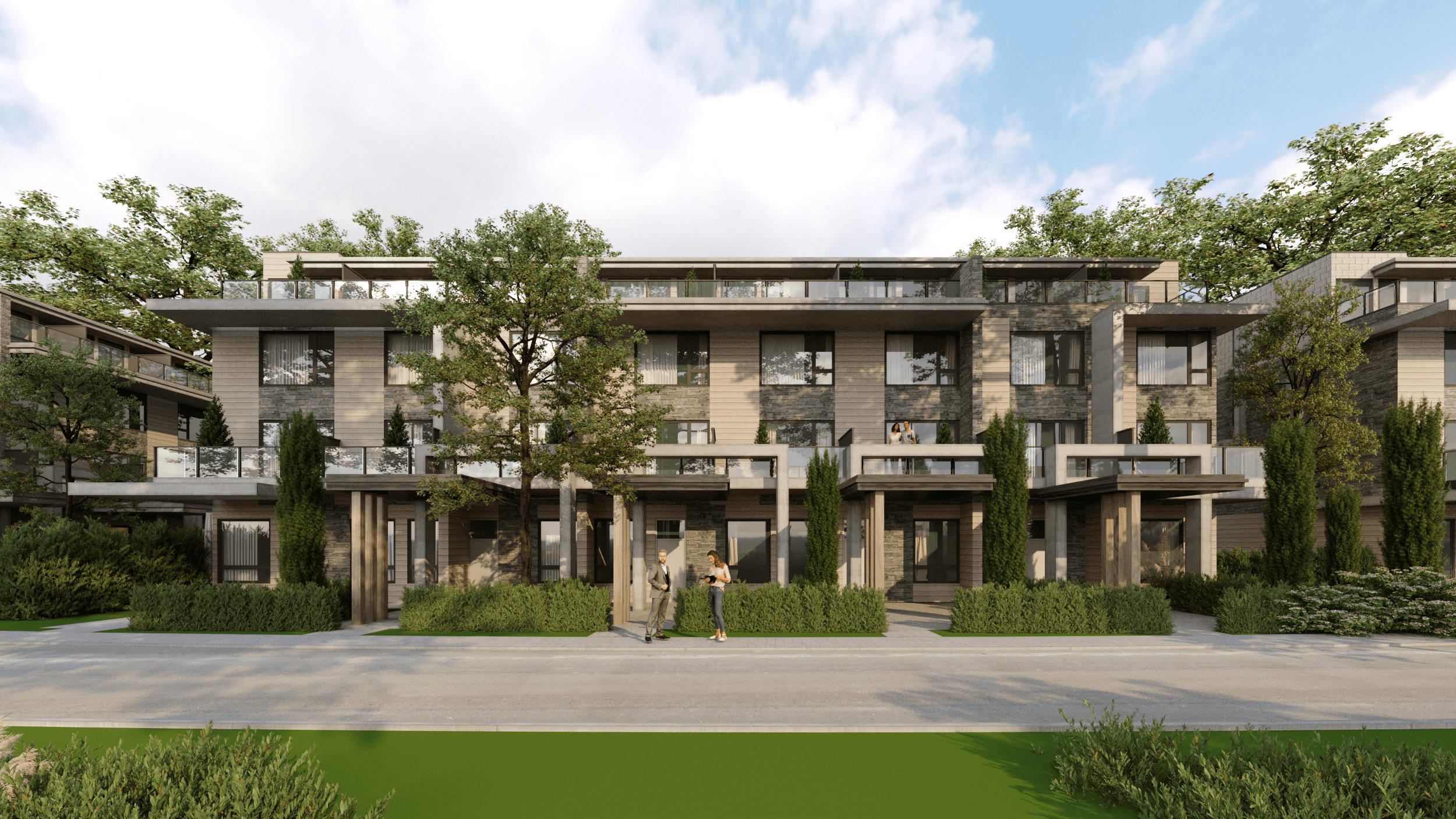
Moonlight Sonata is an exclusive collection of 130 meticulously designed townhomes and garden flats located in a tranquil neighborhood in the heart of Burnaby at 3588 Wayburne Drive. Each residence embodies the core values of Symphony properties, blending modern architecture with elegant interiors and top-tier amenities. This community offers a timeless masterpiece for you and your family, featuring airy, open-concept living spaces, spa-inspired ensuites, and spacious private outdoor patios. Moonlight Sonata invites you to experience a harmonious blend of form, function, and style, ensuring a living experience that is both luxurious and comfortable.
Conveniently located near Metrotown and Brentwood, Moonlight Sonata provides easy access to Burnaby's finest amenities, from designer retail shops to innovative dining options and the serene Deer Lake Park. With two SkyTrain lines nearby, residents can effortlessly explore the Lower Mainland's vibrant communities and hidden gems. The community centerpiece, Club Sonata, offers over 9,500 square feet of premium indoor and outdoor amenities, including a 24-hour fitness center, games room, lounge, meeting rooms, and a rooftop patio with stunning city and mountain views. Here, comfort and enjoyment are seamlessly orchestrated for an unparalleled living experience.
Spacious and Elegant Interiors
The interiors of these homes boast a bright, open-concept design in the living areas, highlighted by 9-foot ceilings that enhance the sense of space. Residents can choose between two designer color palettes—Dark and Light—to suit their personal tastes. Wide-plank laminate flooring is installed throughout the main living areas, while the bedrooms and stairs are carpeted to provide comfort and noise reduction. The homes are elegantly finished with oversized baseboards, window, and door trims. Energy-efficient windows with low-E, UV-reducing glass contribute to a comfortable living environment. The advanced HRV system ensures a healthier and cleaner home by continuously replacing stale indoor air with fresh outdoor air. Additional conveniences include an air conditioning system and a 30" Samsung front-load washer and dryer.
.jpg)
Modern and Functional Kitchens
The kitchens are designed for both functionality and style. Each home includes an oversized kitchen island with quartz countertops. Garden Flats feature an L-shaped kitchen design, while Courtyard Townhomes offer a galley kitchen layout. Full slab quartz backsplashes, under-cabinet LED lighting, and a designer pendant light above the island enhance the contemporary aesthetic. The kitchens are equipped with laminate cabinets, maple wood drawers with soft-close technology, and a large stainless-steel sink with a pull-out dual spray faucet. Thoughtful storage solutions include a full-height entry closet, integrated pantry and lower cabinet drawers, and walk-in pantry rooms in select homes. The integrated Fisher & Paykel appliance package includes a 30" gas range and oven, a 36" oversized French door refrigerator with bottom freezer, a 24" dishwasher, a Panasonic microwave with trim kit, and a stainless-steel range hood.
.jpg)
Luxurious Bathrooms
The Courtyard Townhomes feature elegant powder rooms, while all homes are equipped with water-saving, dual-flush Duravit toilets with soft-close seats and chrome fixtures. Floating vanities with polished quartz countertops and deep drawers provide ample storage. Main bathrooms come with spacious soaker bathtubs, and the primary ensuites include double sink vanities and frameless glass showers with roller disk technology for a luxurious experience.
.jpg)
Club Sonata Amenities
Club Sonata provides a range of amenities designed for comfort and enjoyment. The fitness facility features floor-to-ceiling windows, while the indoor lounge includes a fully-equipped kitchen, fireplace, dining table, and patio. Outdoor amenities include a patio with a BBQ and seating area, a rooftop terrace with a fire pit, BBQ, and covered seating area offering breathtaking city and mountain views. Additional features include outdoor gardens, seating areas, a children's play area, a games room, and a library.
.jpg)
Comprehensive Security Features
The homes are equipped with hardwired CO2 and smoke detectors, ensuring the safety of residents. The secure, gated underground parkade offers a key fob entry system, visitor and resident parking, direct access from garden homes, pre-wired EV parking stalls, storage lockers, bike repair stations, car wash stations, and a pet wash. Homes also come with a 2/5/10 Home Warranty and secure parcel lockers.
.
What are the Price Ranges?
Garden Flats from Low $1,400,000s
Courtyard Townhomes from High $1,400,000s
What are the Maintenance Fees?
Maintenance Fees are estimated at $0.51/sf.
Is Parking & Storage Included?
- All homes include 1-2 parking stalls
- Garden Flats include 1 storage locker
- Courtyard Townhomes - storage available to purchase
- Additional Parking: Regular $40,000 / Small $35,000
- Additional Storage Locker: Regular $7,000 / Small $5,000
What is the Deposit Structure?
Total 10% Deposit:
- Initial Deposit: $10,000 due upon writing
- Second Deposit: 5% of the purchase price less $10,000 due within 30 days of acceptance of the offer
- Third Deposit: 5% of the purchase price due on the later of 30 days after receipt of the Building Permit Amendment and Financing Amendment, or 60 days after the second deposit is due
Are Assignments Allowed?
Yes, assignments are allowed with the consent of the developer. The assignment fee is 0% of the purchase price plus $1,500 admin fee.
About the Developer
Symphony Homes Limited, a Canadian-owned and operated, Georgie Award-winning real estate development group, has been developing and marketing single and multifamily projects in the Lower Mainland for over 40 years. Symphony Homes is committed to an elevated and innovative approach to homebuilding and community development, delivering industry-leading designs from the pre-development stage to welcoming families into their new homes.