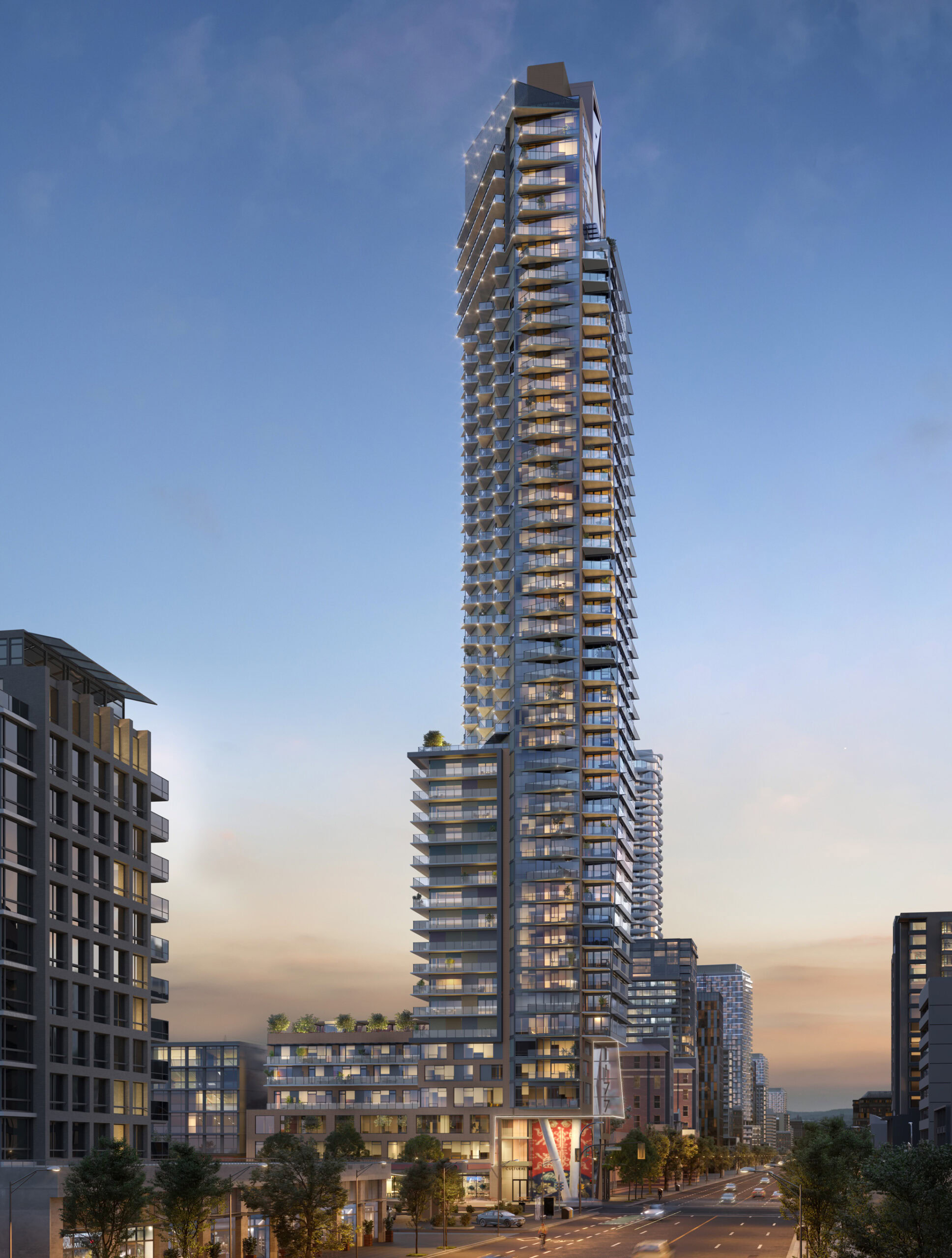
Monogram is an exclusive residential development in Vancouver offering 260 thoughtfully designed homes, with a range of layouts including Junior 1-bed, 1-bed, Junior 2-bed, and 3-bed units. This collection is divided into Signature Residences on floors 9-43 and the upscale Autograph Collection on floors 44-48.
This iconic structure will feature a community daycare with its own entrance and outdoor play areas, along with vibrant retail spaces, office areas, a cozy ground-level café-bistro, and a public art plaza – all designed to meet local needs. Additionally, Monogram will host a Community Arts and Culture Centre managed by the City of Vancouver, offering dedicated space for non-profit arts organizations to support and amplify local artistic expression.
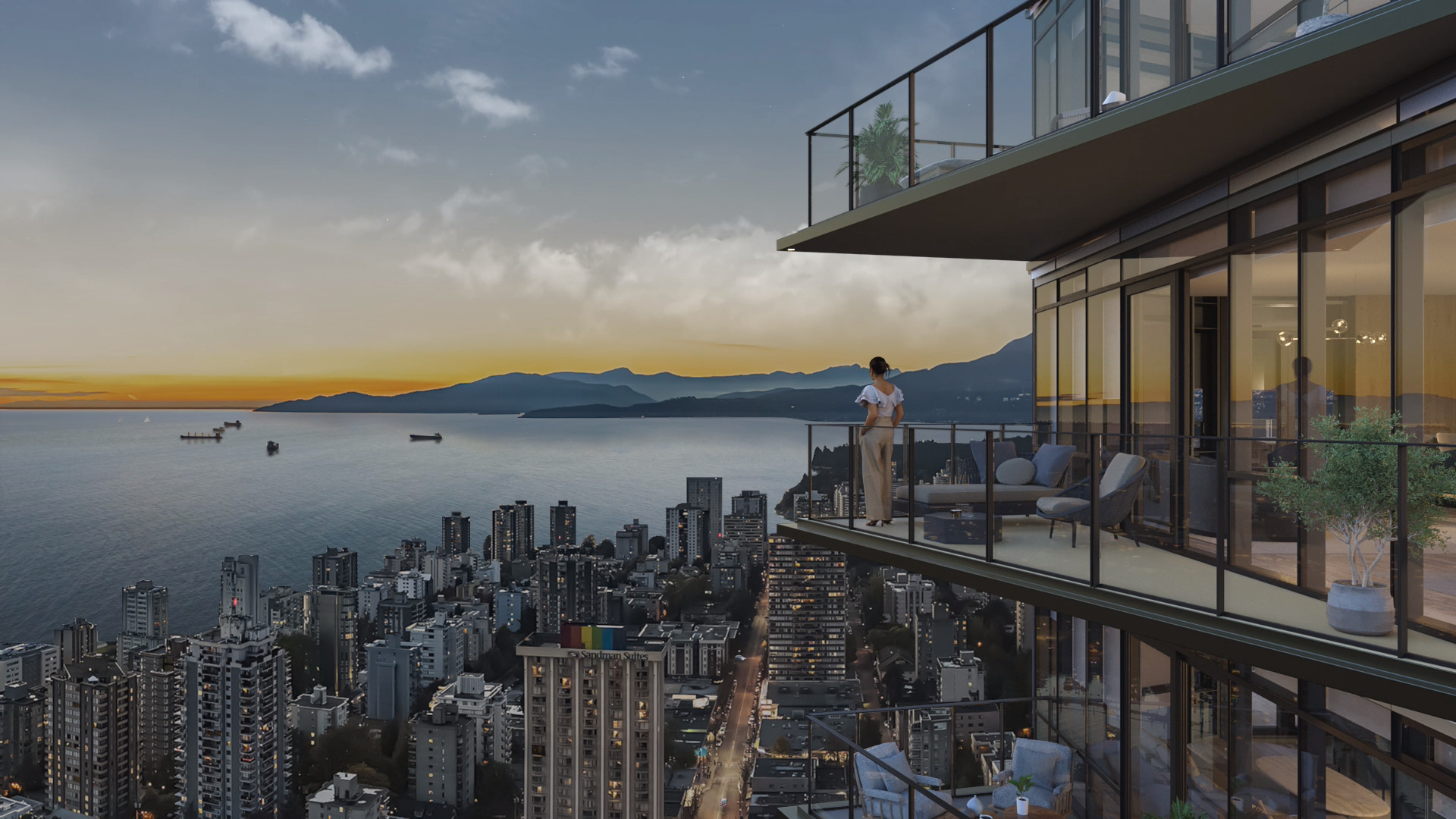
Visionary Team and Inspired Design
Monogram is brought to life by Prima Properties, a developer renowned for their quality-focused approach and dedication to creating lasting, livable communities. The architecture, led by Merrick Architecture, reflects the West Coast's design sensibility, seamlessly blending with Vancouver’s landscape. Ste. Marie Interior Design curates the interiors, known for creating atmospheres that feel immersive, inspired, and true to the city's character. Together, this team delivers a community that not only aligns with Vancouver's natural aesthetics but also introduces a sophisticated level of design and comfort.
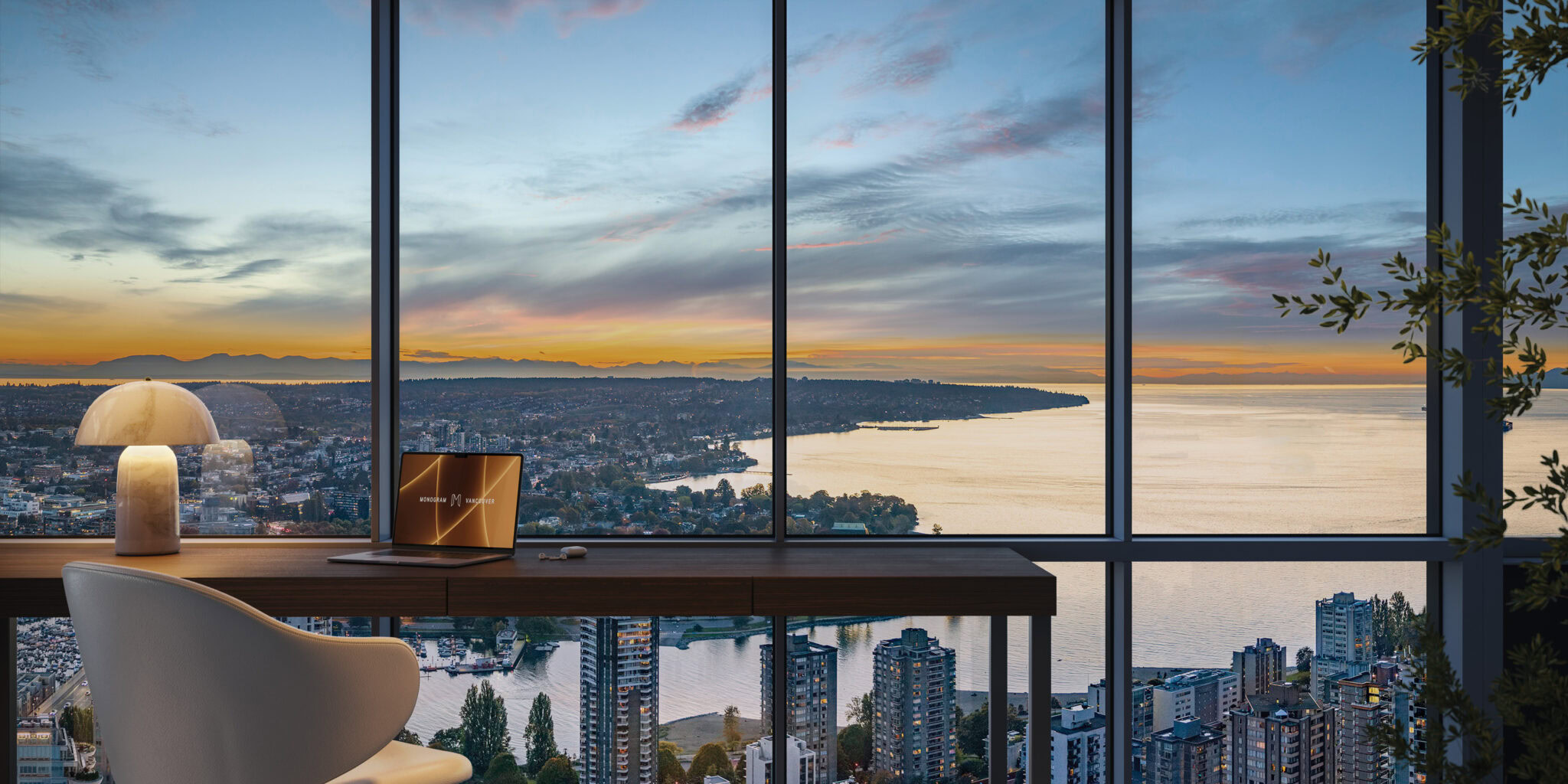
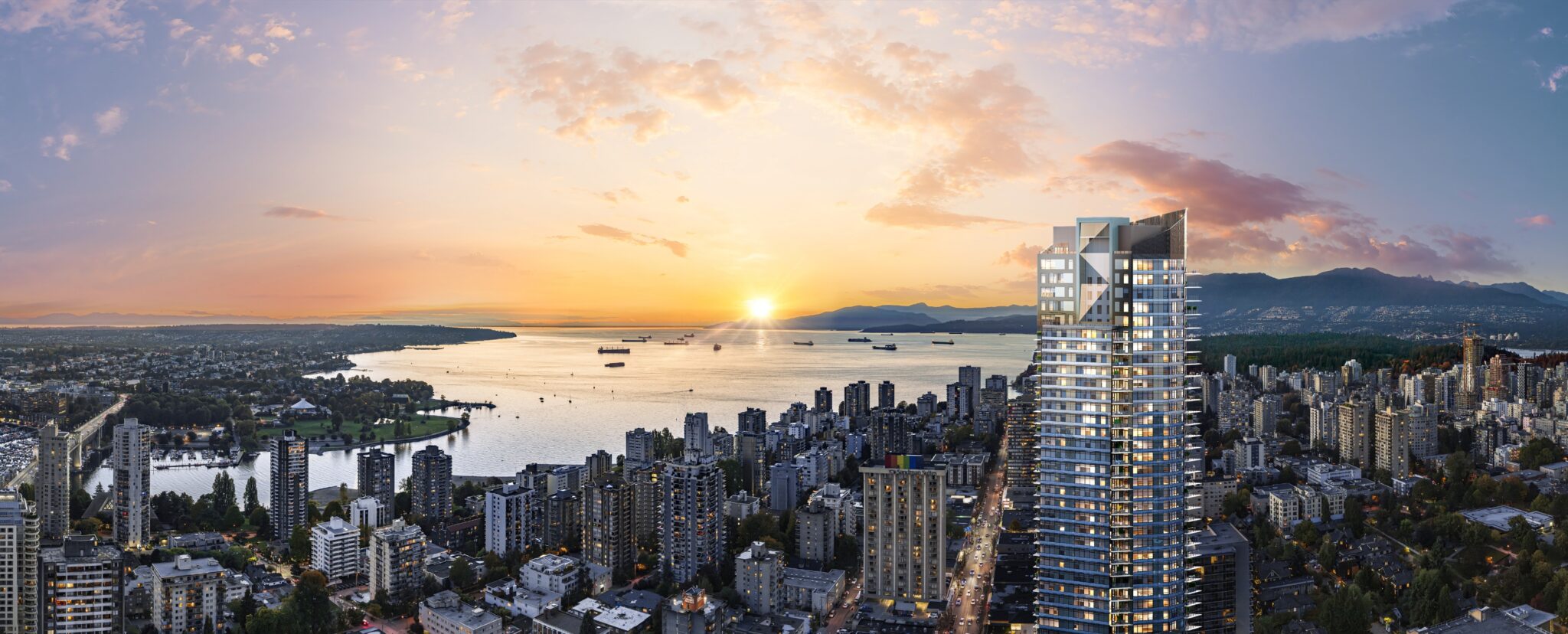
Premier Location in the Heart of Vancouver
Situated in one of Vancouver’s most vibrant neighborhoods, Monogram places residents close to an array of cultural, recreational, and lifestyle destinations. West End provides serene beaches like English Bay and Sunset Beach, as well as a popular farmers market and community spaces. The Beach District offers nearby shops, dining, and essentials, while Yaletown is known for its trendy restaurants and waterfront parks. Downtown Vancouver is a hub of high-end retail, arts, and culture, including the Vancouver Art Gallery and upscale shops on Robson Street.
Residents can also enjoy the Stadium and Entertainment District, home to BC Place, Rogers Arena, and Queen Elizabeth Theatre, along with False Creek’s scenic Seawall pathway, ideal for waterfront strolls or bike rides. Additionally, the famous Granville Island provides access to fresh produce, seafood, and artisan vendors, making it a favorite among food enthusiasts.
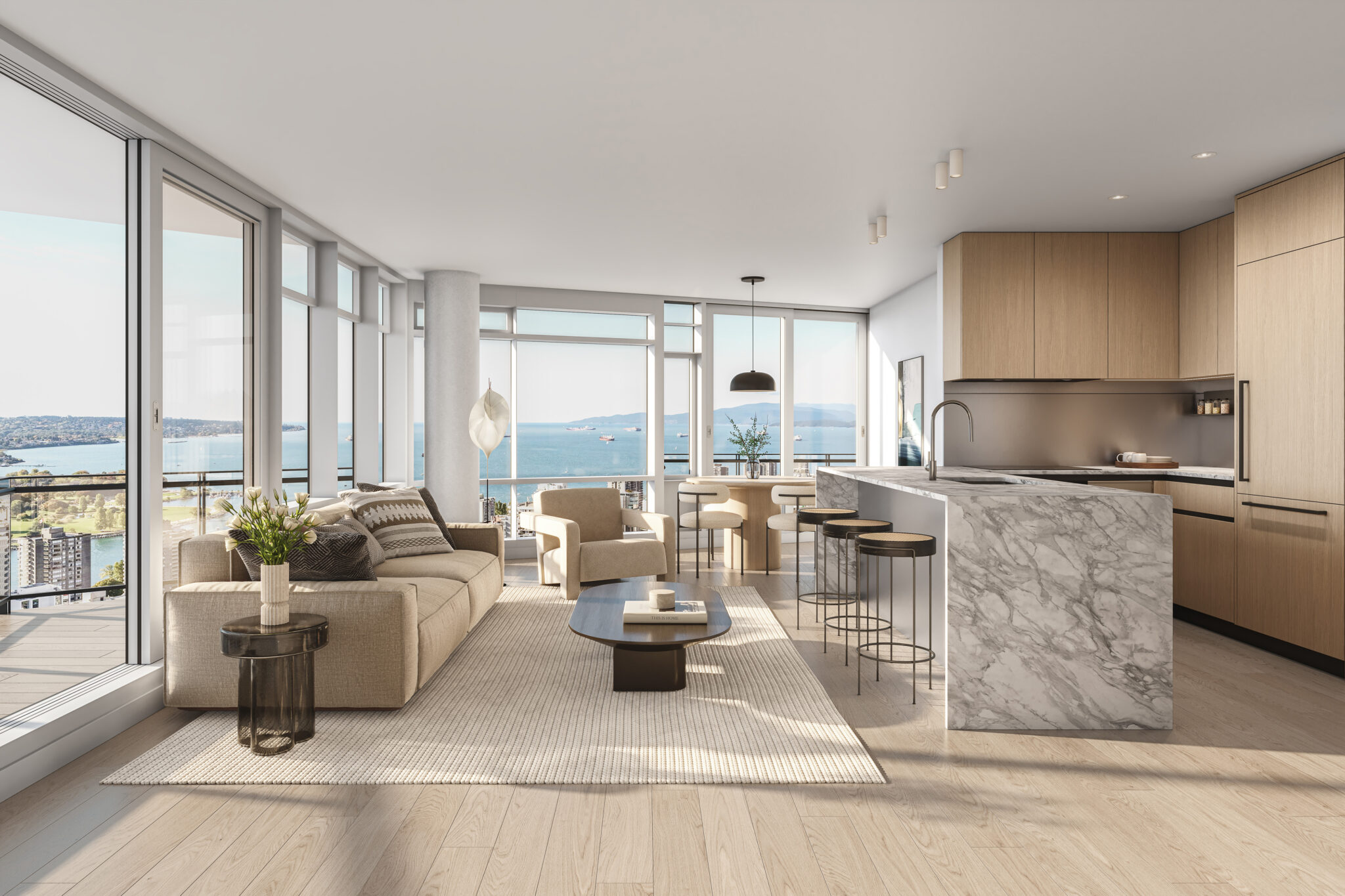
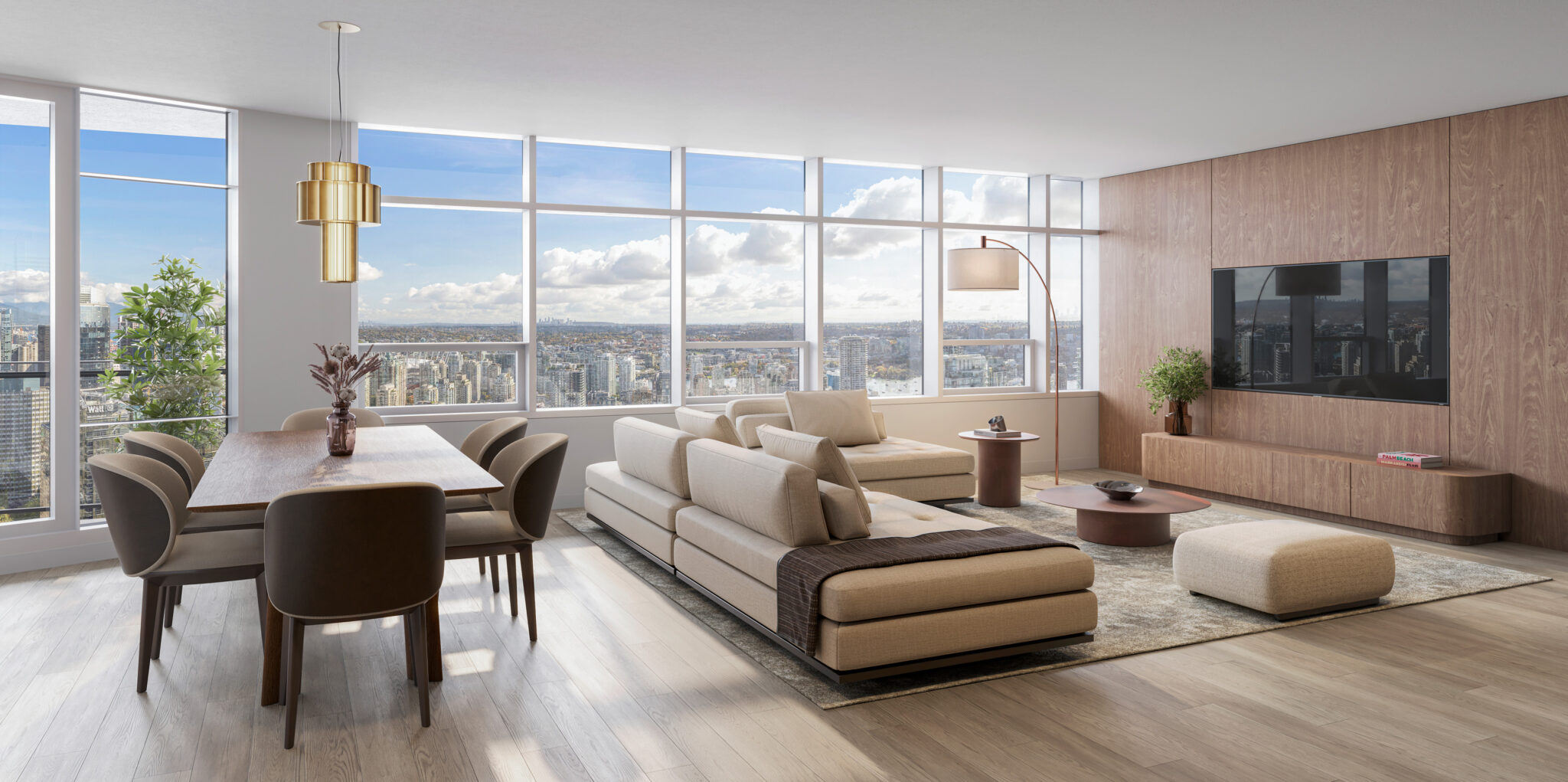
Signature and Autograph Residences
The residences at Monogram are divided into two exclusive collections. Signature Residences, on levels 9-43, feature airy, open layouts that are thoughtfully crafted to optimize natural light and create a welcoming atmosphere. Meanwhile, Autograph Collection homes on levels 44-48 offer enhanced luxury with soaring ceilings, upgraded cabinetry, and top-tier appliances, making them a true statement in elevated living. Home types include Junior 1-bedroom, 1-bedroom, Junior 2-bedroom, and 3-bedroom layouts, accommodating diverse preferences and lifestyles.
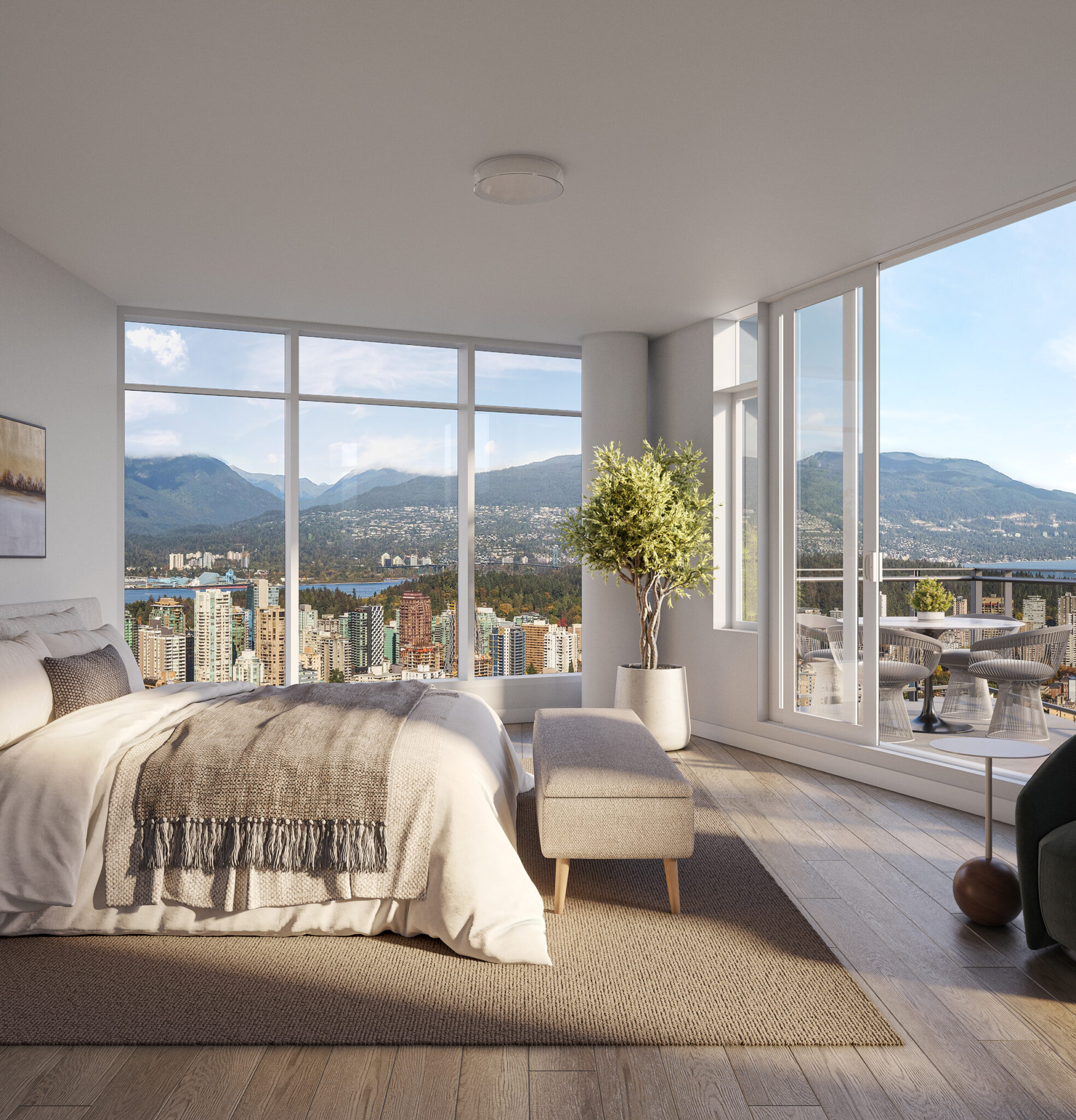
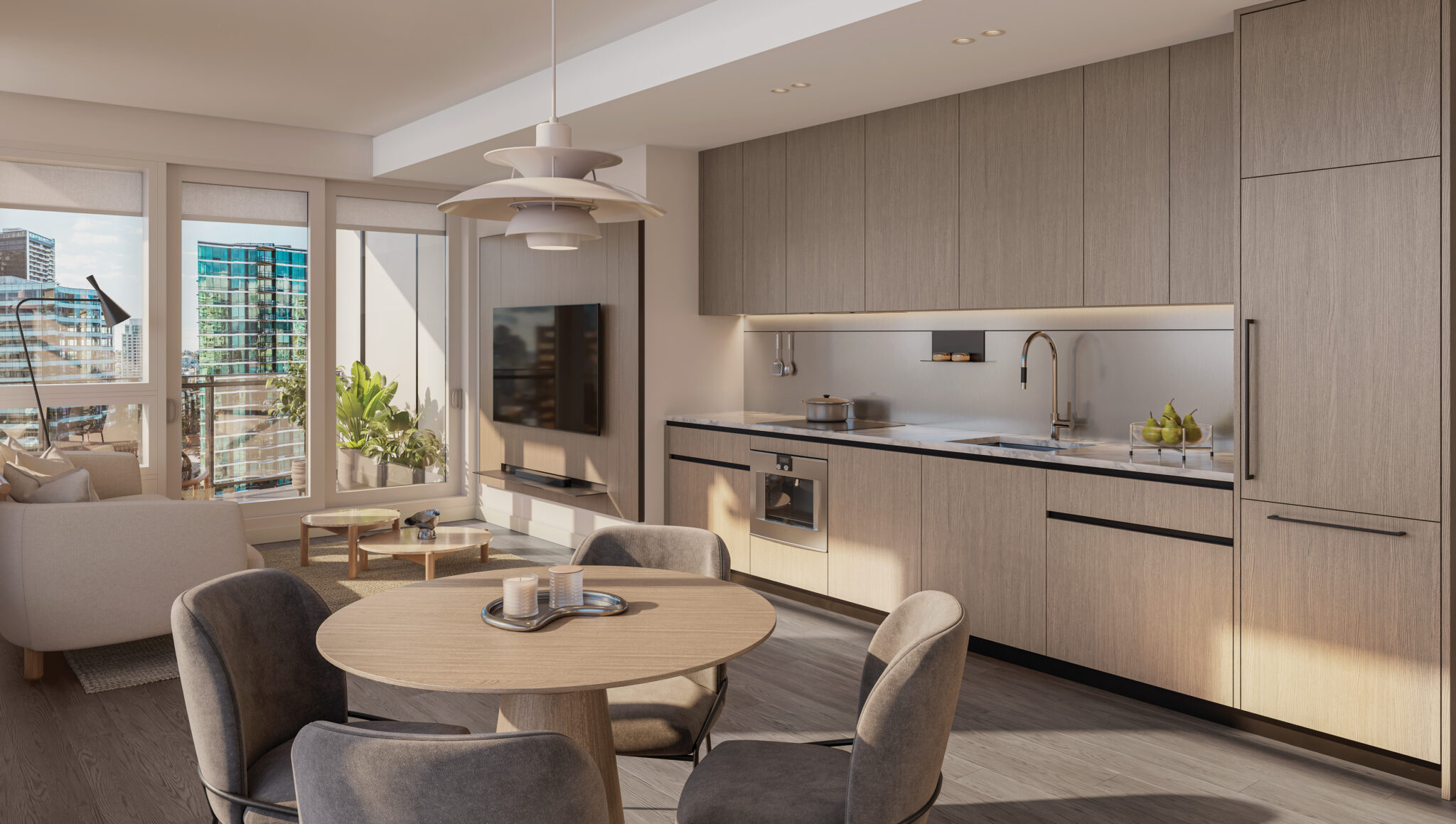
Each residence showcases carefully selected materials and finishes, ensuring that durability and elegance blend seamlessly. Residents can choose from three curated interior design schemes—Beach, Sea, and Sky—inspired by Vancouver’s surroundings. High-quality details include durable engineered wood flooring, fan coil heating and cooling systems, triple-glazed windows, and recessed LED pot lights. Each home also features light-softening roller shades, blackout blinds in bedrooms, and innovative exterior solar shades for southwest-facing units, further enhancing comfort and energy efficiency.
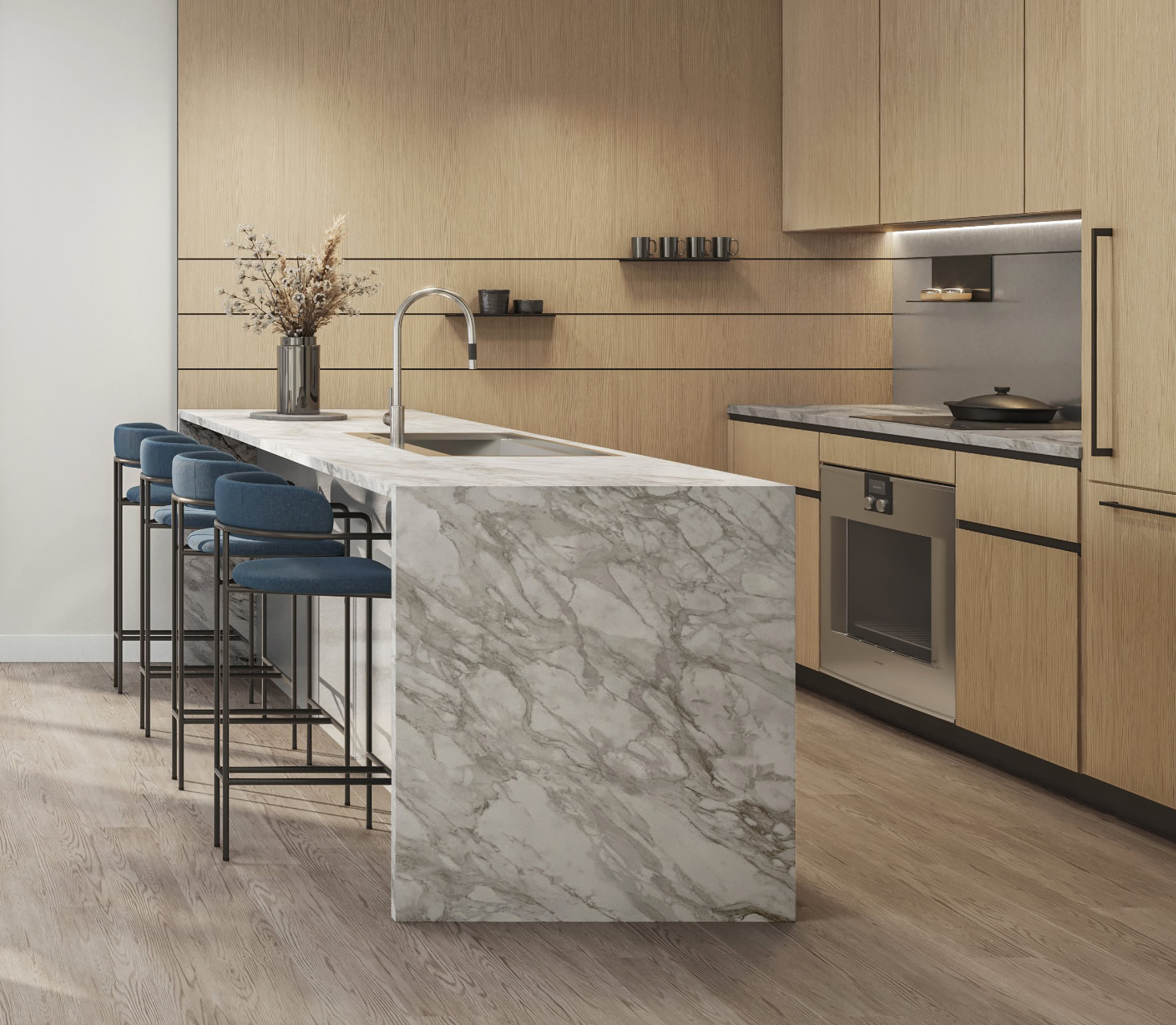
Kitchen Excellence: Form Meets Function
The kitchens at Monogram are meticulously designed to be both beautiful and functional. Armony Cucine cabinets, sourced from Italy, feature solid slab doors, metallic Gola channel handles, and soft-close technology. Select homes include waterfall-edge islands for a touch of contemporary sophistication. Each kitchen is fully equipped with high-quality Gaggenau appliances:
- Junior and 1-Bedroom Units: 24” fridge/freezer, induction cooktop, speed oven, dishwasher, and washer/dryer.
- 2-Bedroom and Larger Units: 30” fridge/freezer, 30” induction cooktop, convection oven, microwave drawer, and washer/dryer.
Quartz countertops with an integrated rail for modular shelving, aluminum cabinet bases under sinks, and under-cabinet lighting add practical touches, making these kitchens a centerpiece of modern, thoughtful design.
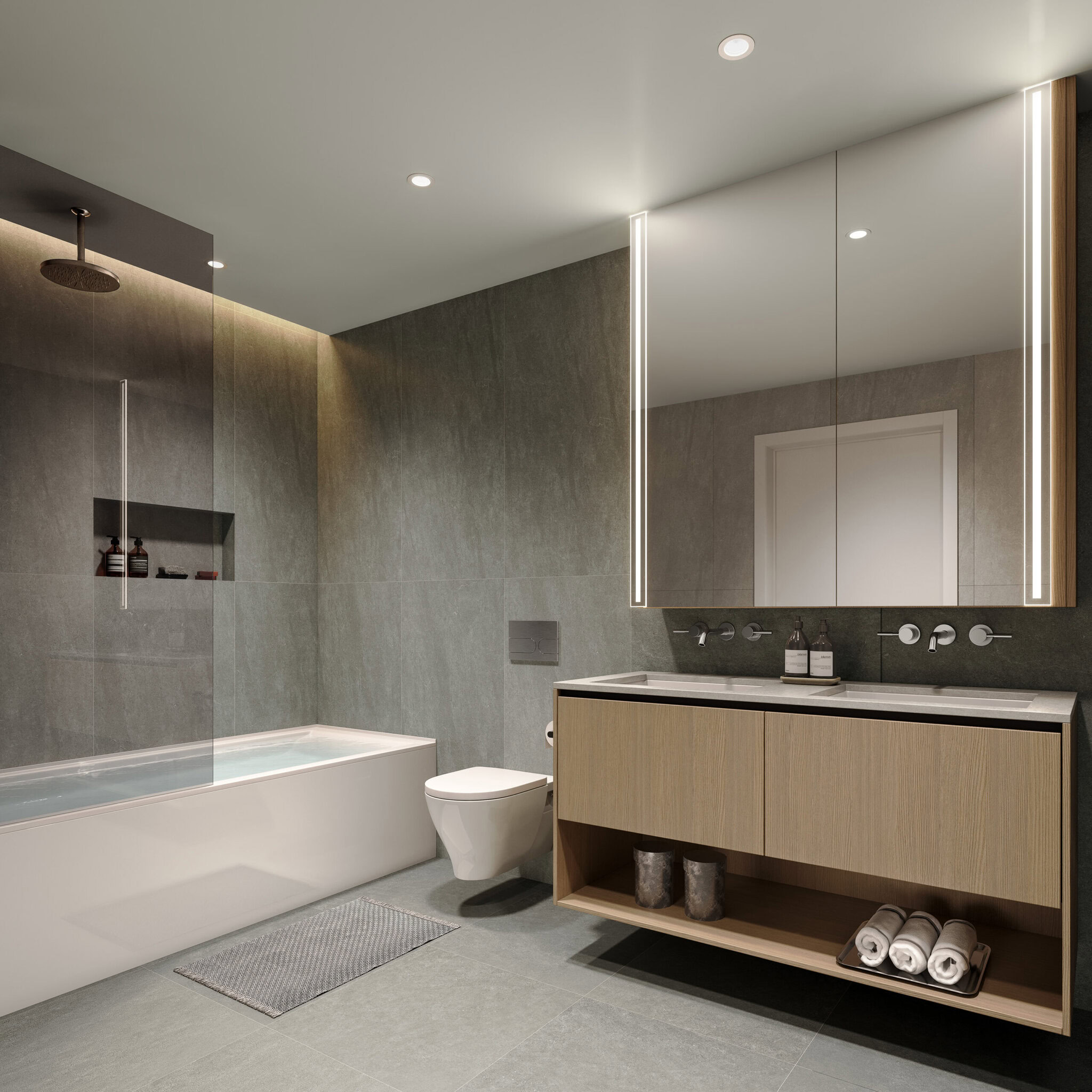
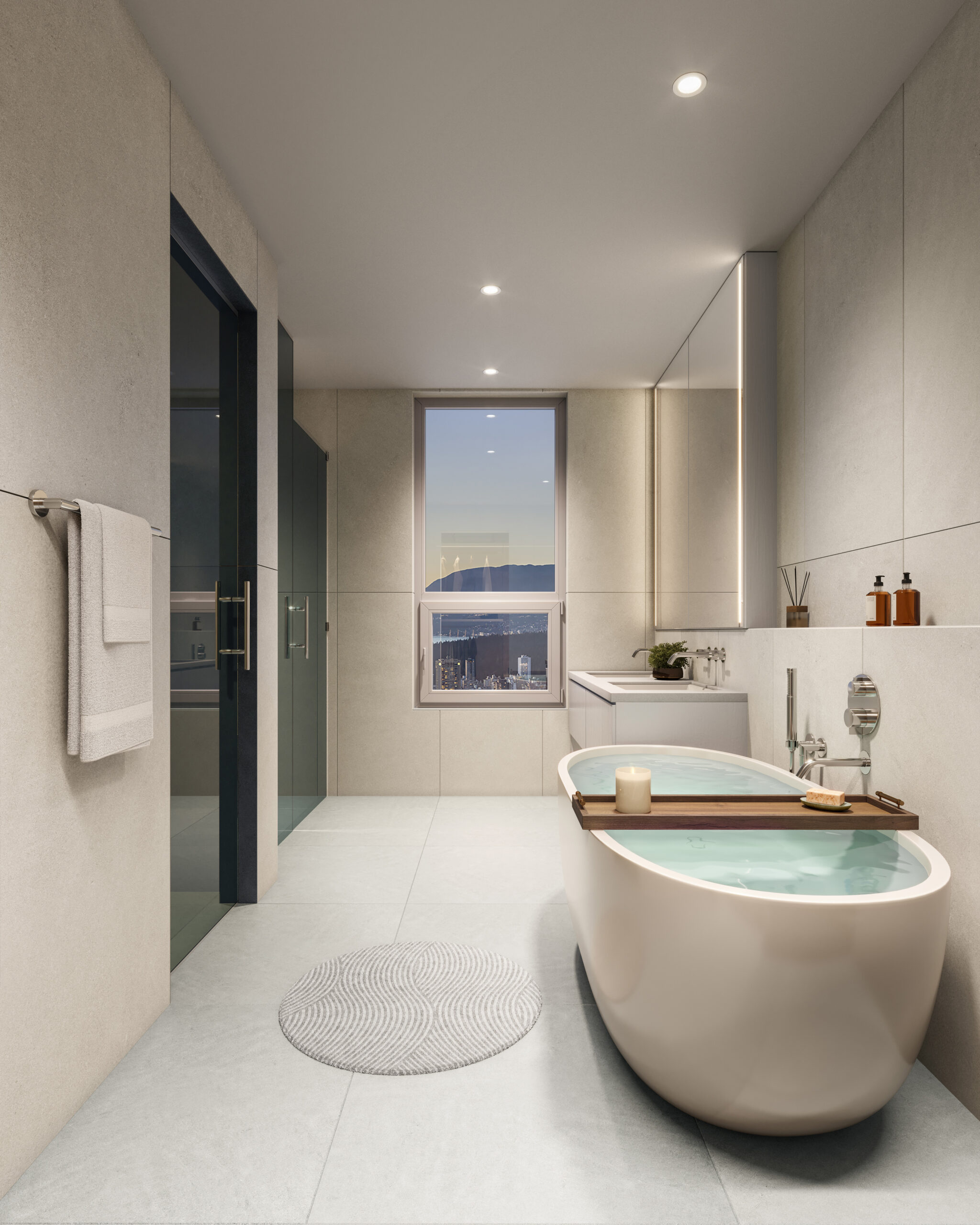
Spa-Like Bathrooms
Monogram’s bathrooms are designed as tranquil retreats, complete with large-format porcelain tiles on floors and walls, frameless smoked glass shower enclosures, and in-floor heating in the primary ensuite bathrooms. Armony vanities with integrated lighting and sleek wall-mounted toilets with recessed hardware add to the sophisticated ambiance. Every detail has been considered to offer residents a space that balances utility and luxury.
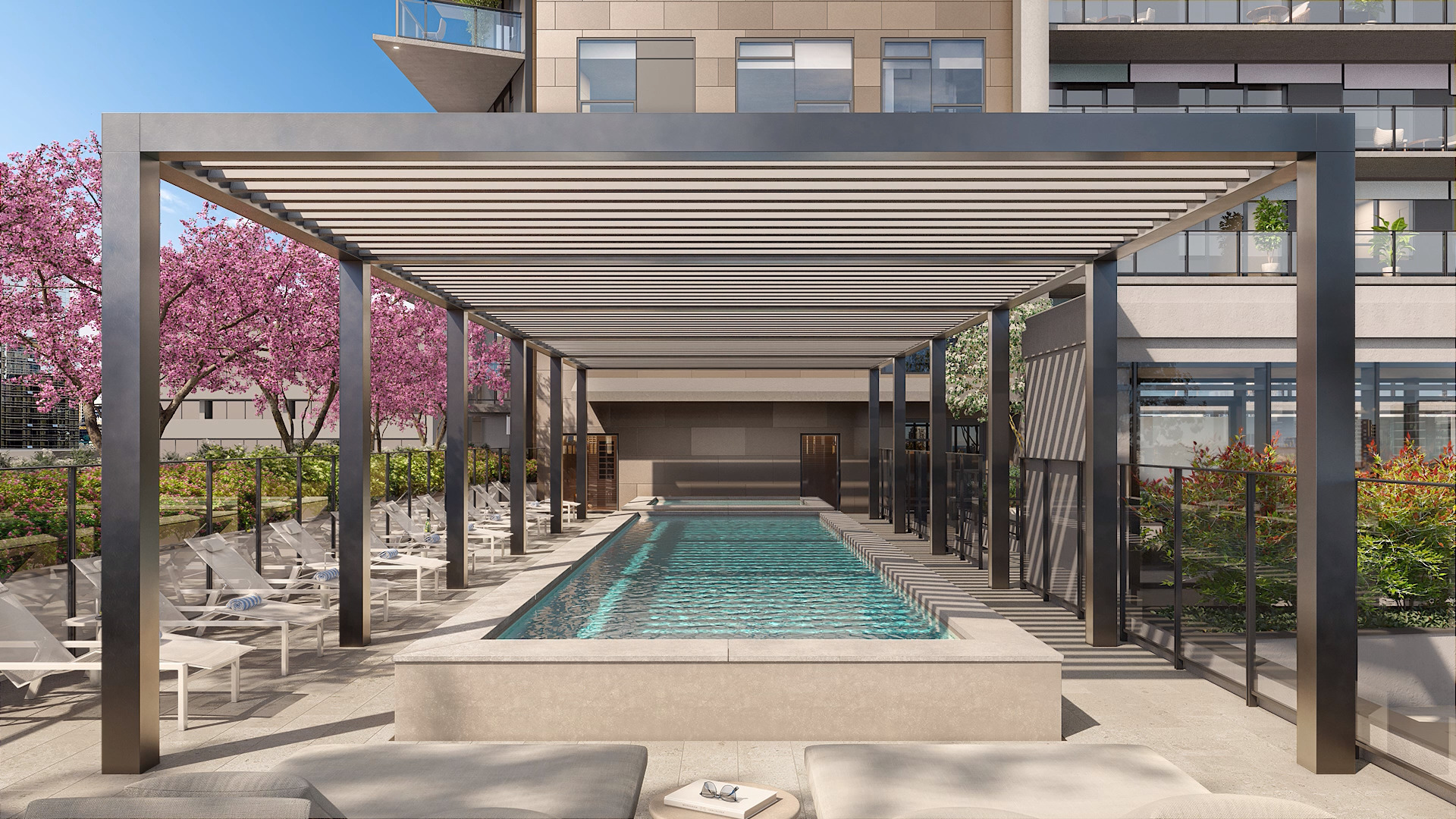
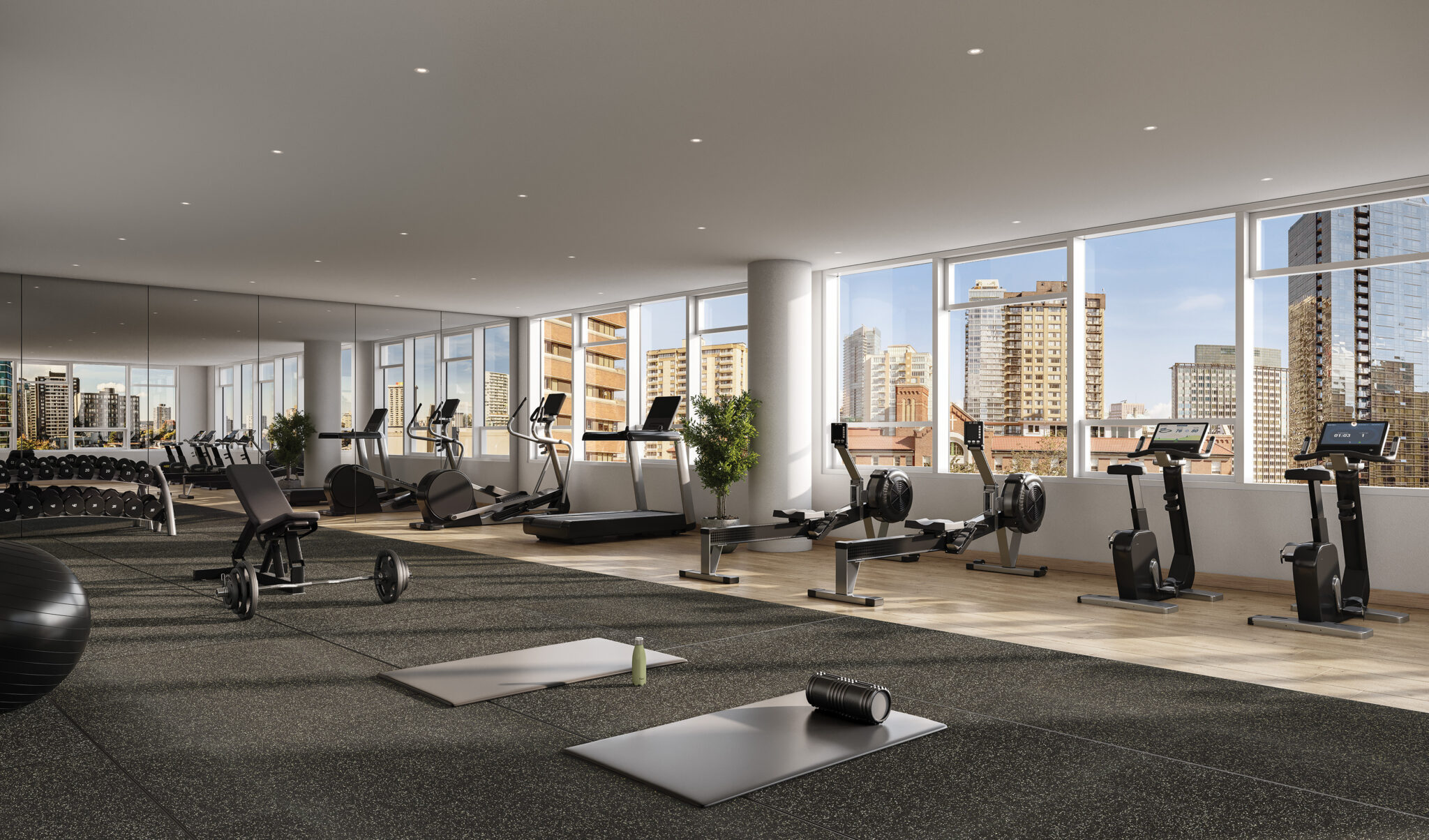
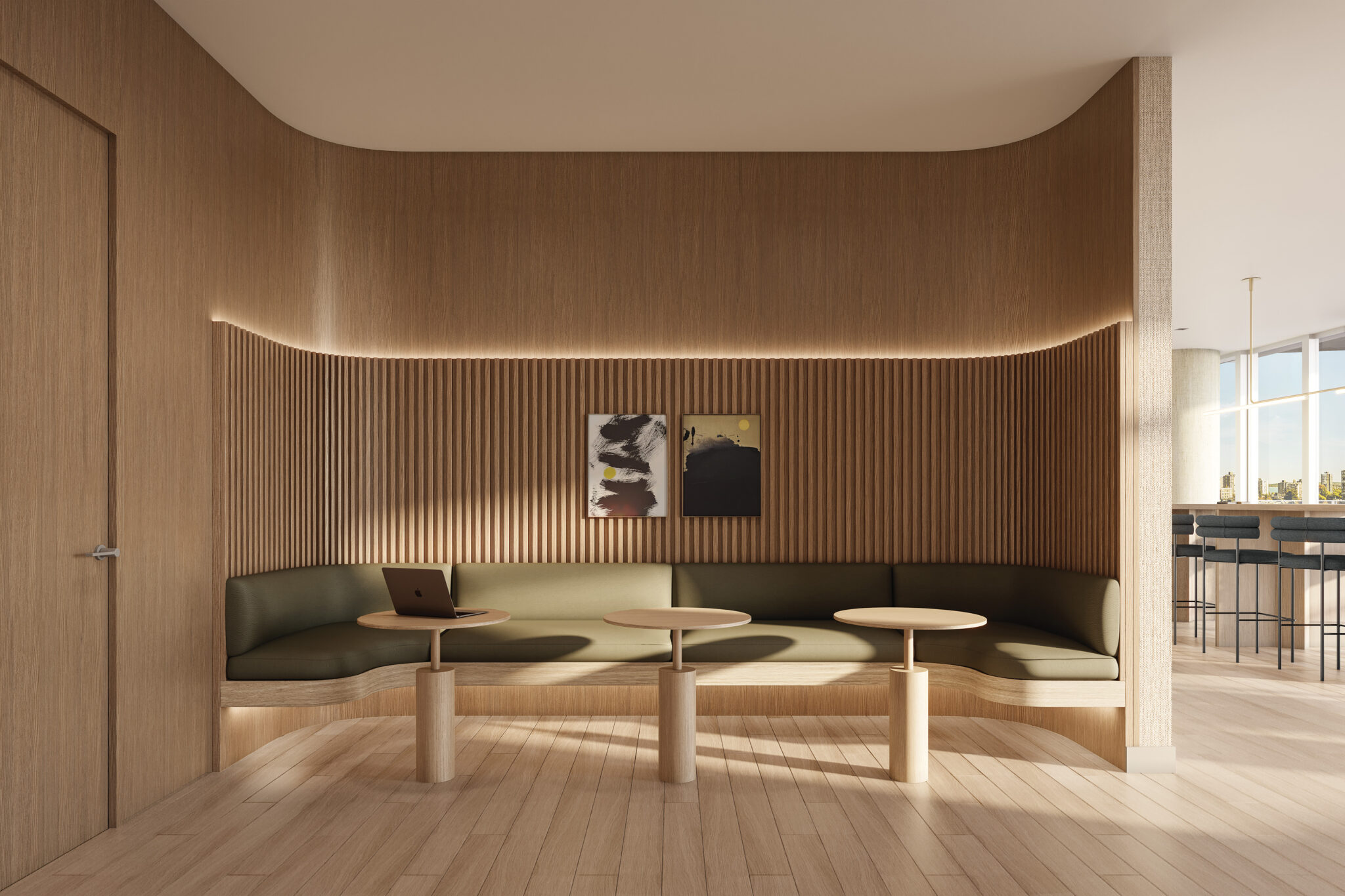
Club Monogram: 8th Floor Luxury Amenities (13,525 sq. ft.)
Monogram’s community-centered Club Monogram on the 8th floor is a 13,525-square-foot amenity space exclusive to residents, crafted to support every aspect of urban living. This luxurious retreat includes:
- The Entertaining Lounge: A full chef’s kitchen, peninsula bar, and dining space for 10, ideal for social gatherings and hosting.
- The Den: Social lounge with modular seating, a fireplace, and access to outdoor lounges, providing a cozy, relaxed setting.
- The Work HQ: Private meeting areas, collaborative seating, and outdoor patio access, catering to remote work and productivity.
- The Digital Escape: A flexible media room with a 120” projector screen, VR capabilities, gaming, and a wet bar, perfect for entertainment.
- The Fitness Suite: A 2,000 sq. ft. space with a gym and private studio for yoga and meditation, complete with spa-inspired changing rooms.
- The Deck: Outdoor lounge with a heated swimming pool, hot tub, infrared sauna, children’s play area, outdoor showers, and dining facilities.
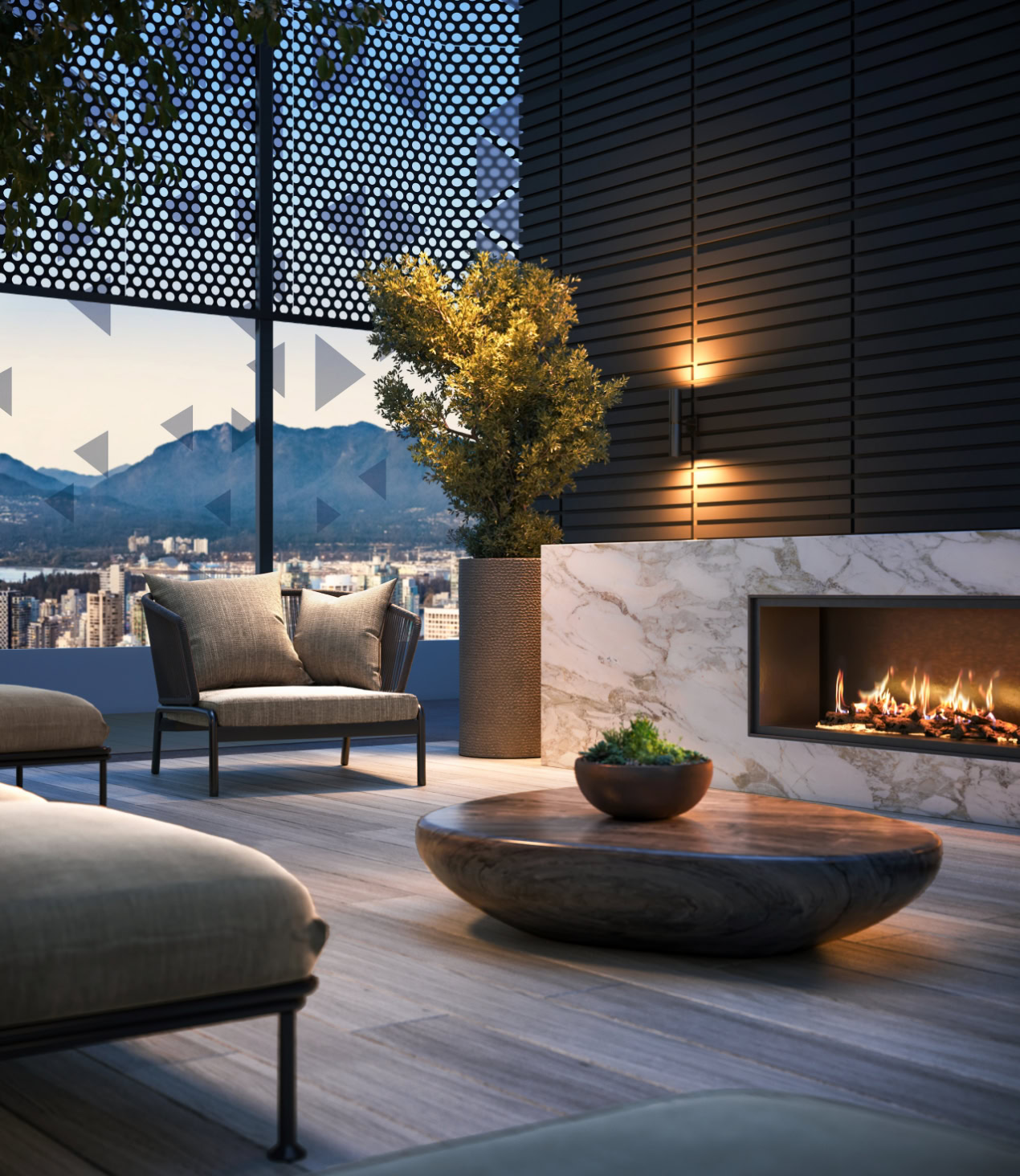
The Summit: 49th Floor Rooftop Oasis (4,850 sq. ft.)
Rising above the city, The Summit on the 49th floor offers an extraordinary 4,850-square-foot space with expansive 360-degree views of Vancouver. Features include:
- A 25-foot putting green for casual practice.
- An outdoor media projection screen, perfect for social gatherings.
- Private seating alcoves with soft seating and a cozy fireplace, ideal for quiet reflection or entertaining.
- A unique architectural glass-and-metal screen adorned with intricate snowflake patterns, serving as both a windbreak and a striking visual element.
Smart Technology and Connected Living
Monogram integrates Smart-One/TELUS technology throughout the residences and common areas, delivering a seamless connected living experience. Features include:
- In-suite wall pad for controlling climate, lighting, and visitor access, as well as receiving community updates.
- Smartphone-integrated digital door locks and license plate recognition for easy and secure access.
- Direct dispatch elevators, smart delivery lockers, and a lobby entry phone with camera, ensuring convenience and security at every step.