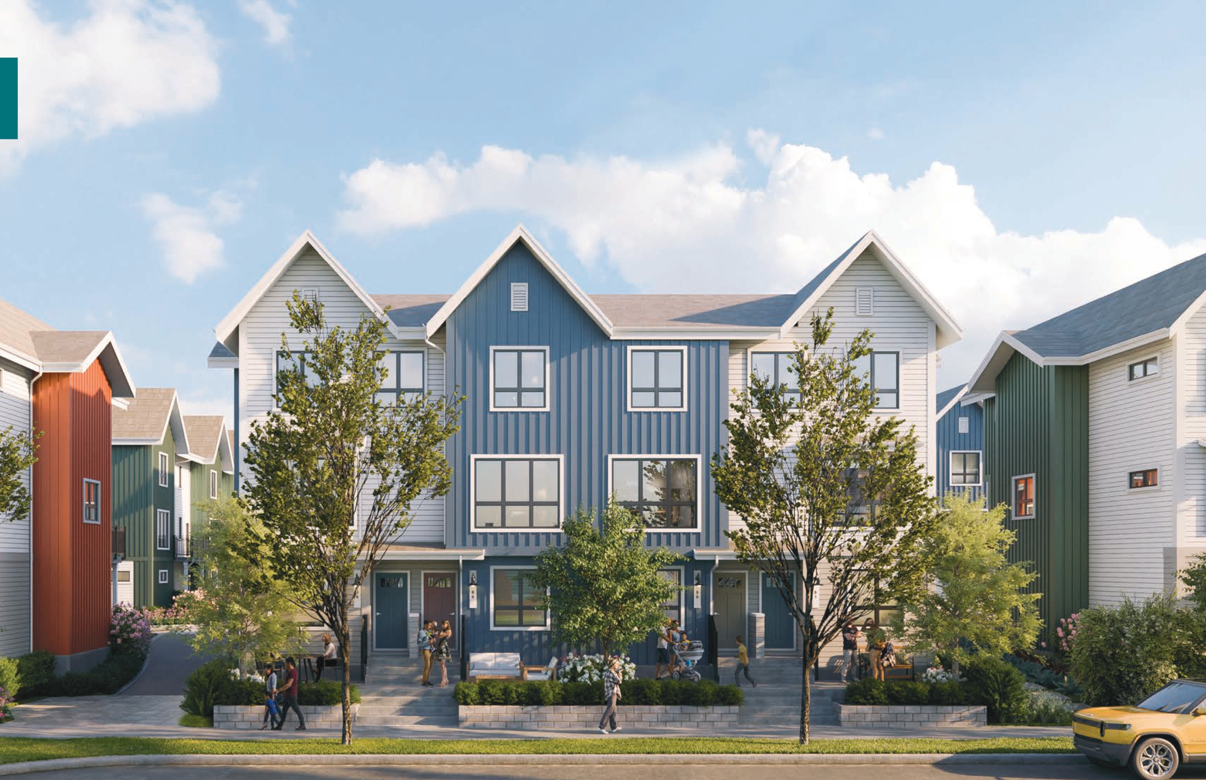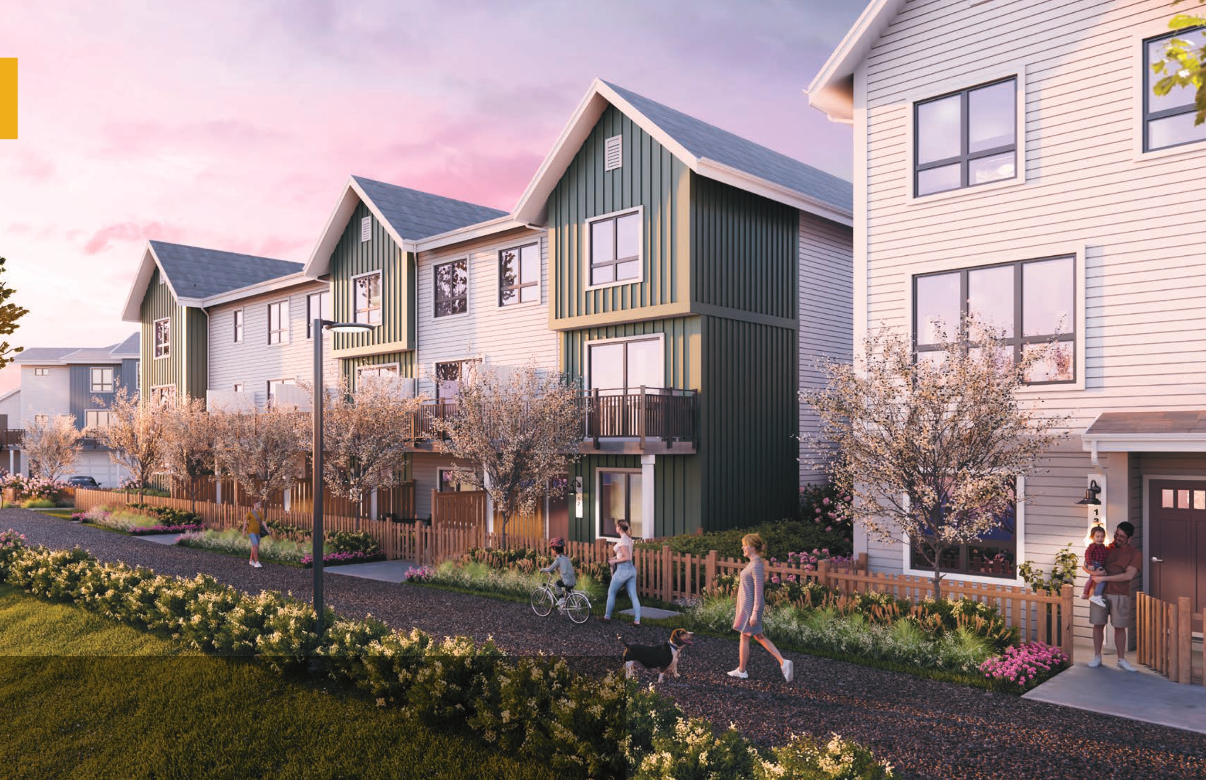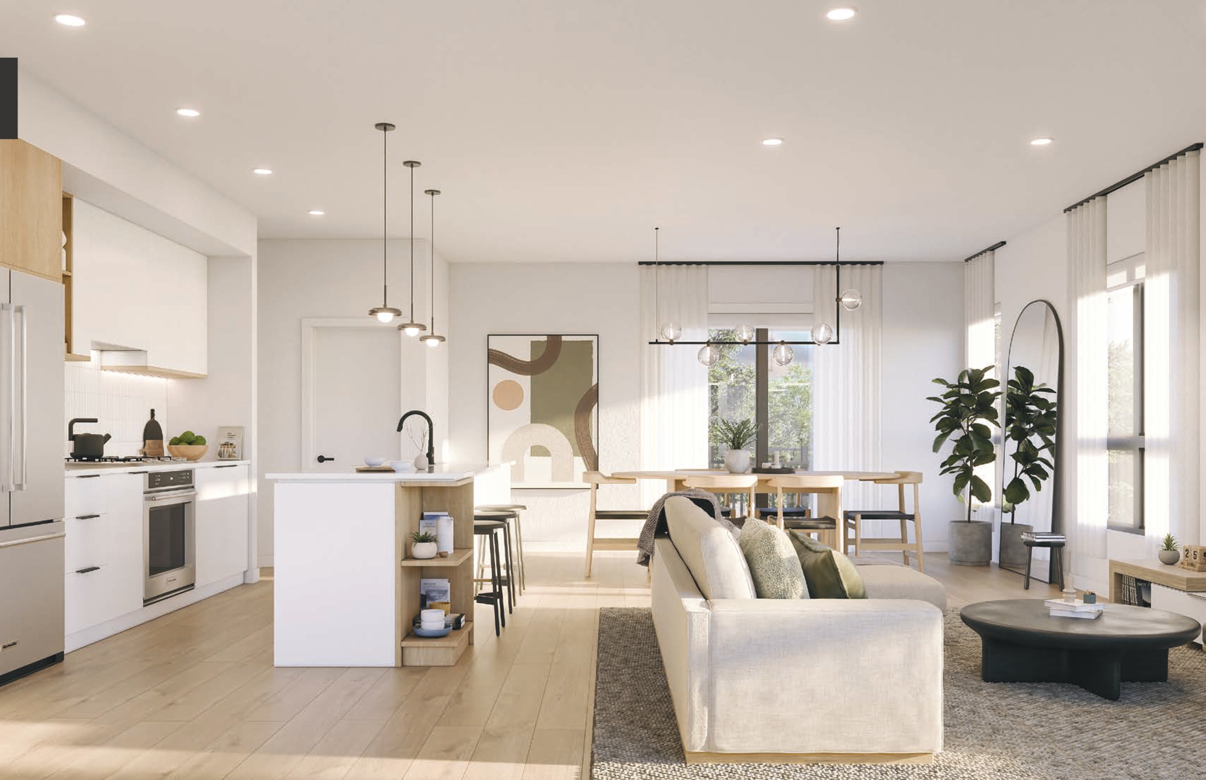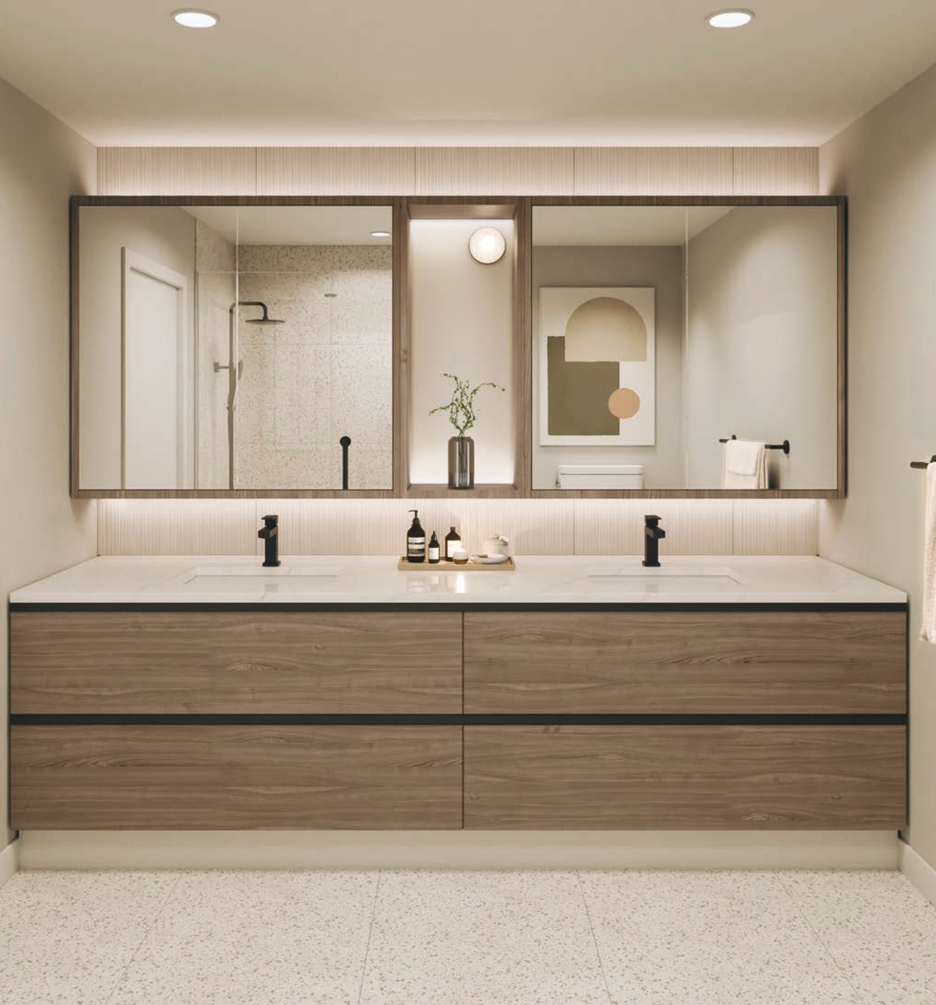
Welcome to Mercer Village: A Connected, Master-Planned Community
Family-Friendly Townhomes Welcome to Mercer Village, a connected 12-acre master-planned community offering thoughtfully designed 3-bedroom to 3-bedroom + den townhomes, situated in a peaceful enclave adjacent to the vibrant Port Royal neighborhood in New Westminster. This project includes 146 townhomes (23 in Phase 1) and 14 commercial retails units. These homes are just steps away from the river boardwalk and close to walking and bike paths, public transit, and local amenities, including a new retail High Street filled with shops and services.

Scenic Pathways and Community Amenities
Beautifully landscaped pathways connect the townhomes to green spaces, children’s play areas, a dog run, wash areas, and Mercer High Street. The homes feature timeless craftsman design by Ciccozzi Architecture and include private two-car garages equipped with Level 2 EV charging outlets, as well as ample visitor parking and bicycle parking stalls conveniently located throughout the community.

Warm and Welcoming Homes
The homes in Mercer Village boast a single-family inspired design approach for entryways and outdoor spaces, with private driveways leading to individual entry doors equipped with rain coverage, lighting, and landscaping. Each home offers outdoor space, including expansive patios, balconies, front porches, and private fenced grass yards, varying with each home.

Elegant Interiors
The interiors, designed by award-winning Ross & Company Interiors, are available in two designer color schemes: Mercer and Blackley. Features include elegant nine-inch wide plank luxury wood grain vinyl flooring in main living areas and powder rooms, long-lasting wool and nylon carpeting on staircases and upper floors, windows with roller blinds for added privacy and light control, full-size Whirlpool energy-saving front-load washers and dryers, efficient gas forced-air heating, and optional central air conditioning.

Functional Kitchens
The kitchens at Mercer Village are both beautiful and functional, featuring a stunning combination of matte white or charcoal soft-close cabinetry with light natural oak accents, durable low-maintenance quartz stone countertops, and a tiled backsplash. Some homes include kitchen islands with seating and open shelving. All kitchens are equipped with linear LED under-cabinet lighting, a large double-bowl stainless steel sink with a matte black high-arc faucet and pull-down spray, and high-end stainless-steel appliances.

Modern Ensuites
The stylish modern ensuites at Mercer Village include light oak double-drawer vanity cabinets with elegant quartz stone countertops, large format porcelain terrazzo-style tile on shower walls and floors, and textured large format accent tile on the vanity wall.
Peace of Mind
Mercer Village is developed in collaboration by two trusted local developers, Platform Properties and Domus Homes, who are committed to delivering real value through quality construction and excellent customer service. Each home comes with a comprehensive 2-5-10 year Travelers New Home Warranty, ensuring lasting peace of mind.
Convenient Location
Conveniently located, Mercer Village is close to the New Westminster SkyTrain station, just a 10-minute drive away, providing quick access to downtown Vancouver in 30 minutes and Metrotown in Burnaby in 20 minutes. Highway 91A offers easy routes to Richmond and Vancouver International Airport (YVR), approximately 25 minutes away by car. Residents will find daily essentials within easy reach, with grocery stores such as Save-On-Foods and Walmart nearby, as well as a variety of restaurants and cafes. The community is also served by several reputable schools, including Queen Elizabeth Elementary and New Westminster Secondary School, making it an ideal location for families seeking both convenience and quality education.
What are the Maintenance Fees?
Maintenance Fees are approx. $0.23/sf. (includes: water, sewer, management and landscaping)
Is Parking & Storage Included?
• 3 Beds: Tandem Garage with Level 2 EV outlet
• 3 Bed + Dens: Side-By-Side Garage with Level 2 EV outlet
What is the Deposit Structure?
The deposit structure is currently 10%.
• $5,000 cheque at writing
• Topped up to 10% (via bank draft) within 7 days of acceptance
• Final 5% due upon amendment to the Disclosure Statement being filed regarding the developer's financing
• Cheques made payable to "Richards Buell Sutton LLP in Trust"
Are Assignments Allowed?
TBA
Who is the Developer?
Plat:form Properties is a real estate development company with extensive industry experience, an exemplary track record, and an exciting portfolio of projects throughout British Columbia. Their name says it all — “plat” means plot of land, and “form” stands for the innovative manner in which it is shaped. Mercer Village is a classic example of what results from a development team committed to quality, community building and investment value.
Builder
Domus is committed to building homes that deliver joy and superior value to homebuyers. Thoughtful collaboration and decades of experience go into every project, bringing to life forward-focused housing options that strengthen, elevate, and enrich communities. Mercer Village exemplifies their commitment to uncompromised design and quality construction.