
Welcome to m/6, a unique blend of location, luxury, and livability. Nestled in the heart of Main Street, m/6 offers a coveted combination of urban vitality and calm sophistication. This development seamlessly integrates with the vibrant streetscape, featuring townhomes and boutique retail spaces at the sidewalk level. Whether you’re enjoying fresh air on the outdoor patio or soaking in the sparkling city lights, m/6 is designed to provide a new way of living in Vancouver.
Against the stunning backdrop of the downtown skyline and North Shore mountains, m/6 invites you to experience the many moods of Main Street. With its thoughtful architecture and inspired interiors, this development embodies the heart of a rapidly growing neighborhood. Main Street, home to some of the city's best bistros, breweries, boutiques, and coffee shops, offers unmatched urban vitality in an unbeatable city-center location. It’s where the past meets the future, creating a dynamic mix of old and new.
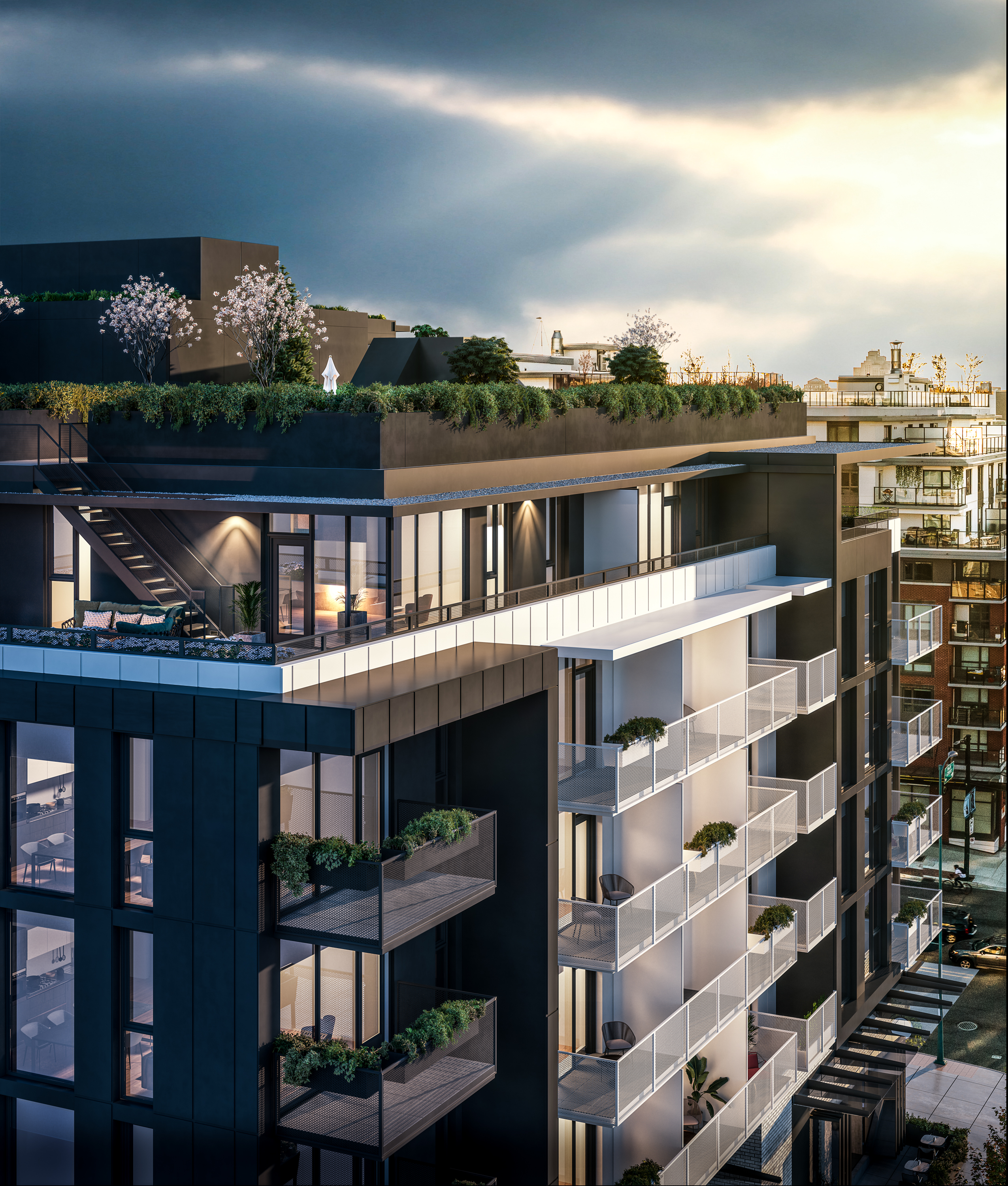
At m/6, the elevated lifestyle extends beyond the homes themselves. A landscaped rooftop deck offers sweeping views of the city and provides an ideal space for entertaining. The rooftop features an outdoor dining area, a fully equipped kitchen, and a BBQ—perfect for an intimate dinner or a cocktail party. Gather around the fireplace, watch the children play in their designated area, or simply relax and take in the breathtaking views. Thoughtfully designed, flexible, multi-purpose amenity spaces provide options for socializing or finding quiet, personal time.
The premium amenities add tremendous value to life at m/6. Inside, you'll find a media lounge, kitchen, wet bar, and dining room, perfect for hosting family and friends or enjoying a quiet night alone. There’s also a dedicated work and study area to support the modern work-from-home lifestyle. These premium spaces are designed for flexibility, allowing you to tailor them to your unique lifestyle.
Step into your home at m/6 and experience meticulous attention to detail. From custom cabinetry and Miele appliances to large-format stone countertops and premium finishes, the kitchens at m/6 are truly the heart of the home. Whether it's a quick breakfast or an intimate dinner for two, these kitchens are designed to meet every need. Air-conditioned, concrete construction ensures durability and comfort, while floor-to-ceiling windows and engineered oak flooring provide a warm, light-filled living space. Every detail, from premium fixtures to thoughtful layouts, speaks to the commitment to total customer satisfaction by Jim Pattison Developments.
Functionality and flexibility are key features at m/6, where innovative design meets rigorous attention to detail. The homes boast efficient layouts, premium finishes, and endless customization options. Multi-use spaces, such as a built-in dining table that folds away to reveal a full-size bed, further enhance the versatility of the homes, maximizing the use of space for modern living.
Jim Pattison Developments, with deep roots on Main Street, leads the development of m/6. The company, known for its dedication to quality and customer satisfaction, brings a legacy of excellence, including the luxury residential development Burrard Place. Now, with m/6, Jim Pattison Developments returns to Main Street, offering state-of-the-art homes in a perfect location.
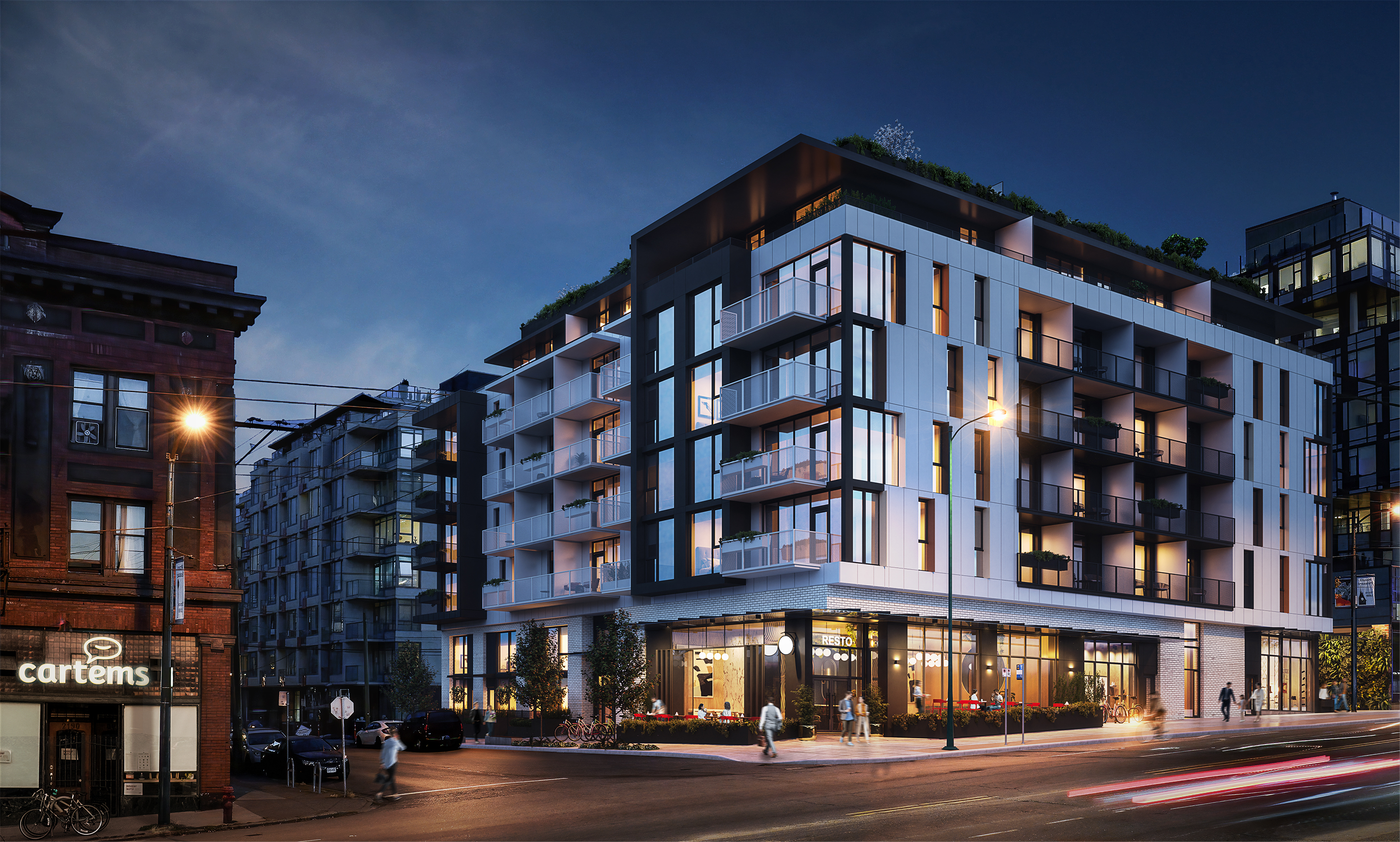
Homes Designed for Functionality and Luxury
The homes at m/6 combine inspired interiors with rigorous attention to detail, resulting in functional layouts that adapt seamlessly to the varying demands of daily life. Overheight ceilings and expansive floor-to-ceiling windows flood each space with natural light, creating an open, airy feel, while engineered hardwood flooring and climate controls ensure that every home offers both lifestyle and livability. Features such as comfort air conditioning, custom wall beds with built-in storage, and private rooftop patios in select homes add a layer of luxury and practicality. Overhead lighting in living, bedroom, and closet spaces further enhances the comfort and functionality of each room.
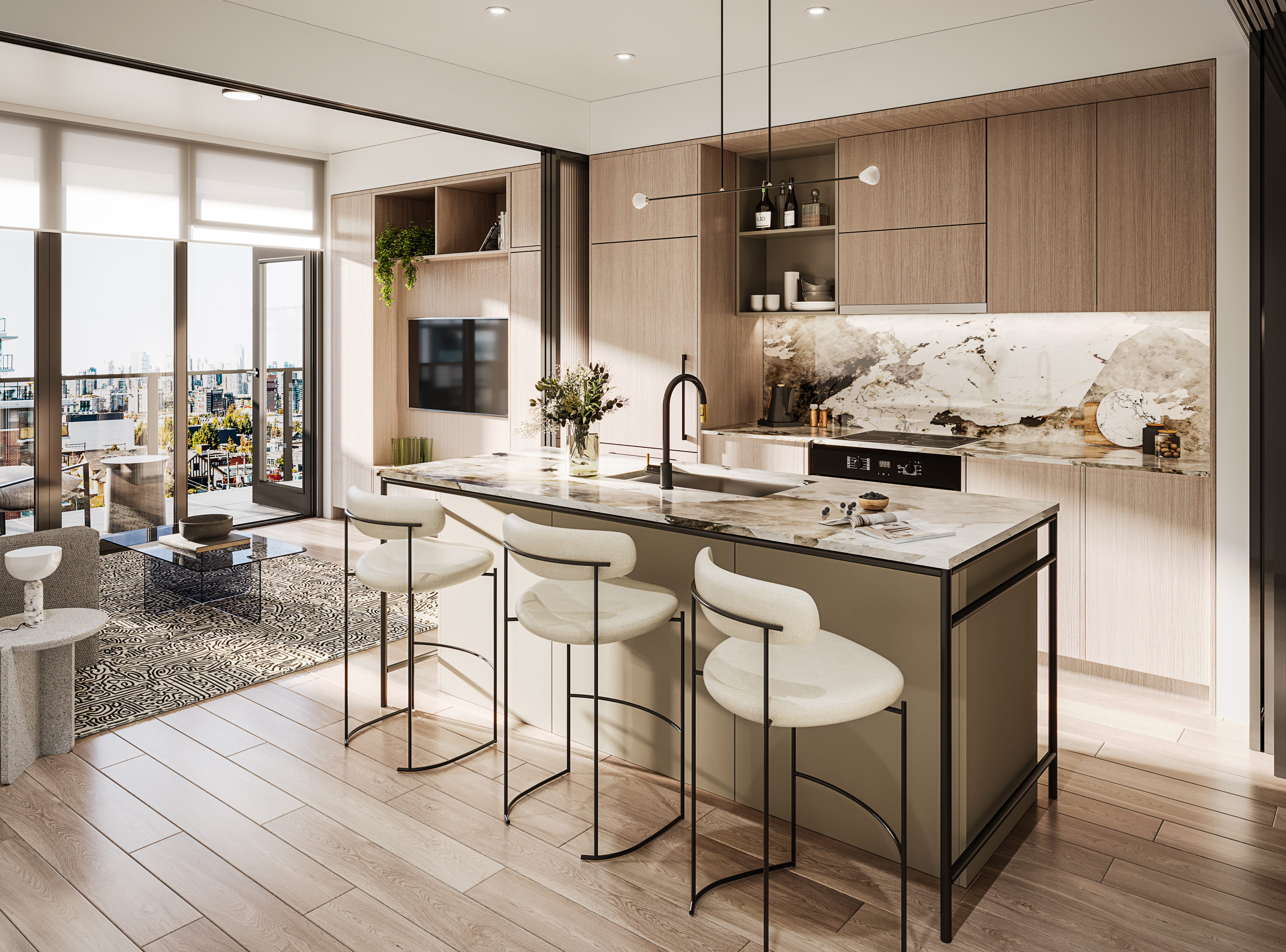
Kitchens: The Heart of Every Home
In the kitchens at m/6, form meets function to create spaces that are as beautiful as they are practical. Whether you're enjoying a quick breakfast or hosting a full-scale dinner party, the premium appliances and custom cabinetry make these kitchens the true heart of the home. With large format Dekton countertops, custom light oak Italian cabinetry with feature color schemes, and intelligently designed storage solutions, the kitchens are perfectly equipped for both everyday use and entertaining. Features such as seamless LED under-cabinet lighting, a stainless steel undermount sink, and high-end Miele appliances—including induction cooktops, integrated refrigerators, and built-in soft-closing recycle and garbage storage—ensure that every kitchen at m/6 is a showpiece.
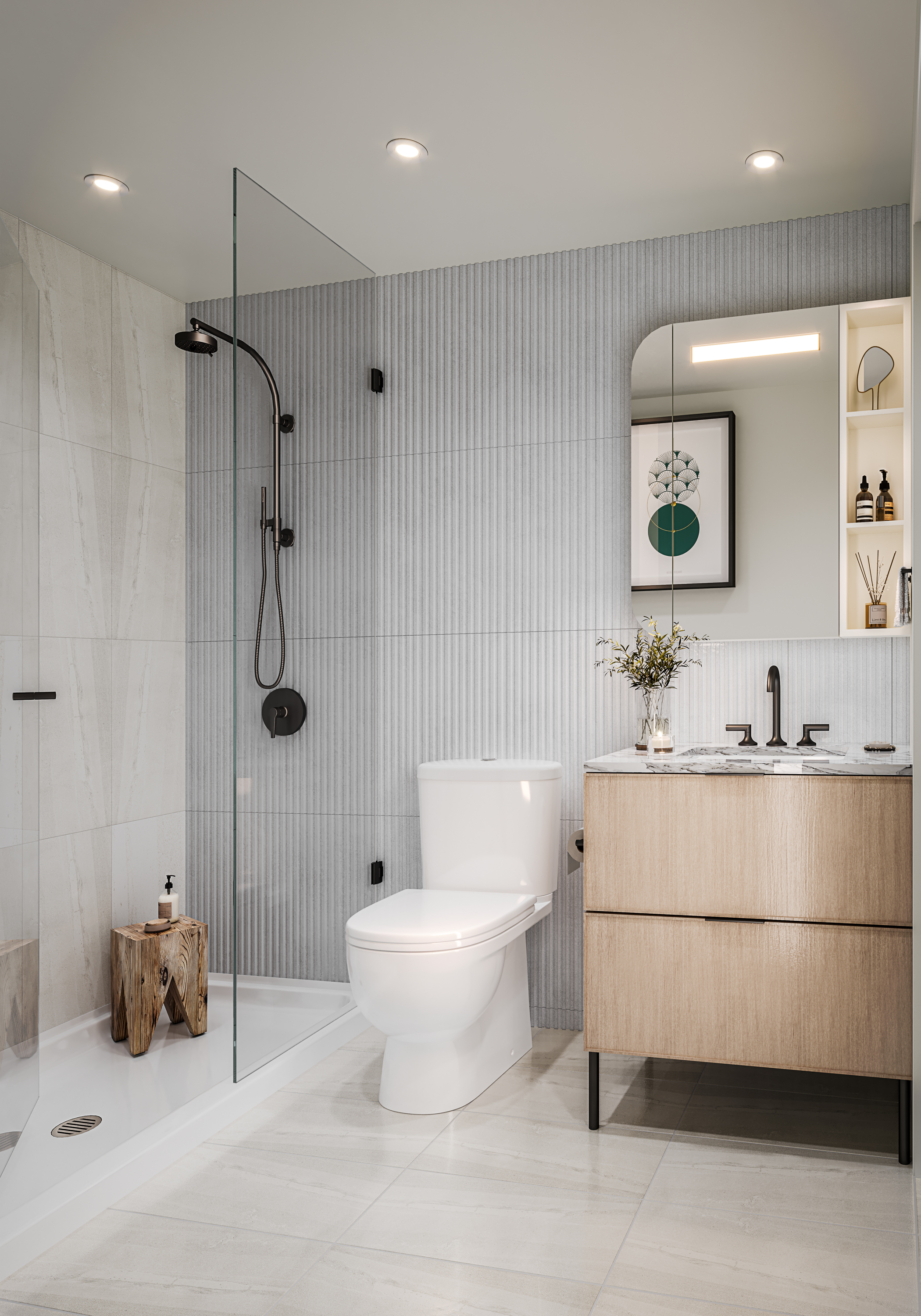
Bathrooms: Elegant Simplicity with Premium Fixtures
The bathrooms at m/6 are designed with elegant simplicity in mind. A full-height glass shower enclosure, a feature ribbed tile wall spanning the entire vanity area, and a Jason Wu for Brizo matte black lavatory faucet provide a sense of calm sophistication. Premium fixtures such as a Kohler hydro rail shower system, Kohler undermount sink, and customized vanity stations with black metal legs create a luxurious experience, allowing the materials and design to make a bold yet refined style statement.

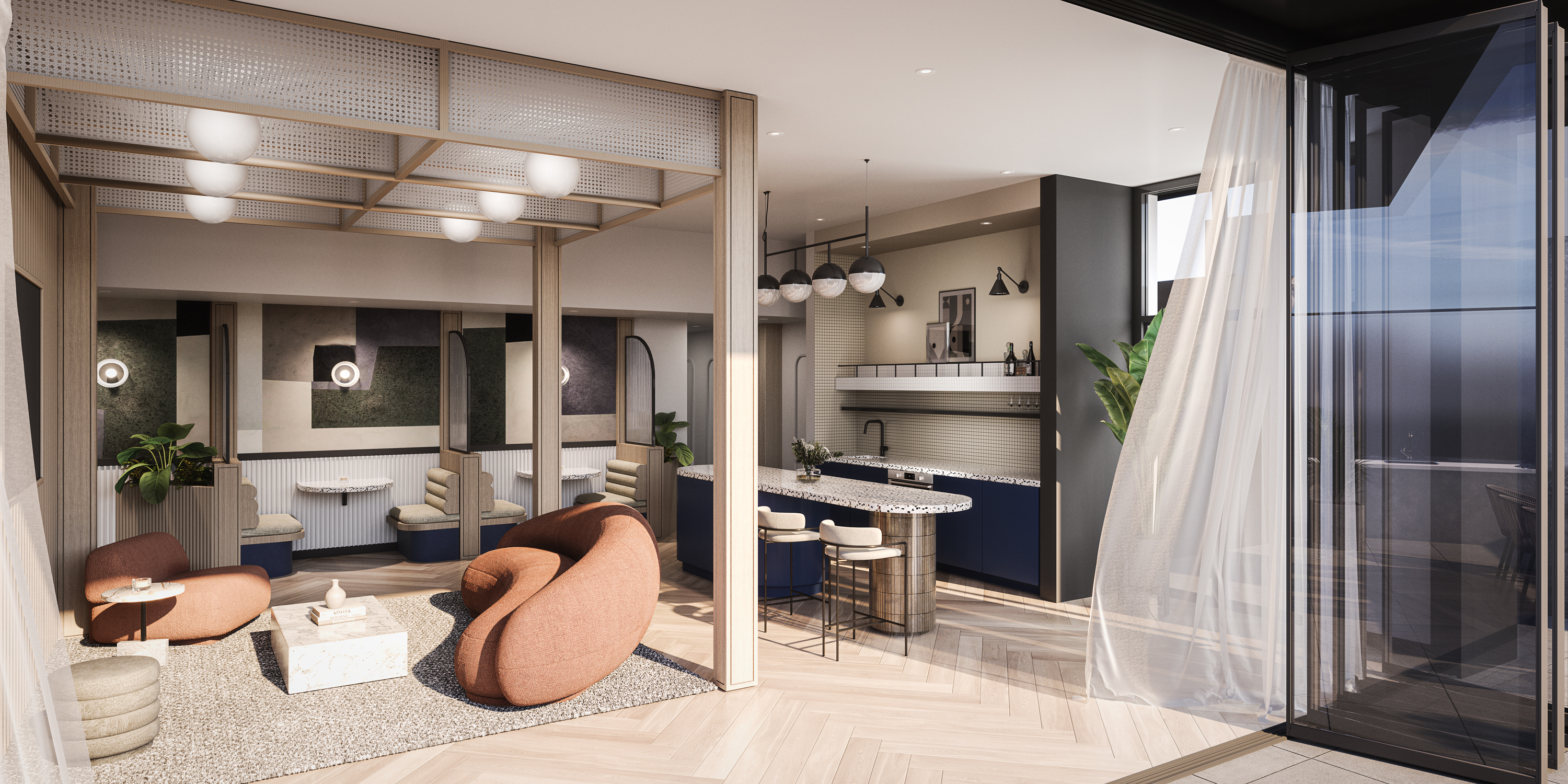
Extensive Amenities for a Full Life
Extensive amenities at m/6 further enhance the residential experience, offering more than just a place to live. The rooftop features an indoor kitchen and lounge area, as well as outdoor BBQ and dining spaces perfect for entertaining friends and family. Residents can also enjoy an outdoor fireside lounge, a children’s play area, and indoor workstations that cater to the demands of today’s work-from-home lifestyle. Practical features such as parcel delivery services, bike storage, and a bike wash and maintenance area add to the convenience and community-centric feel of the building.
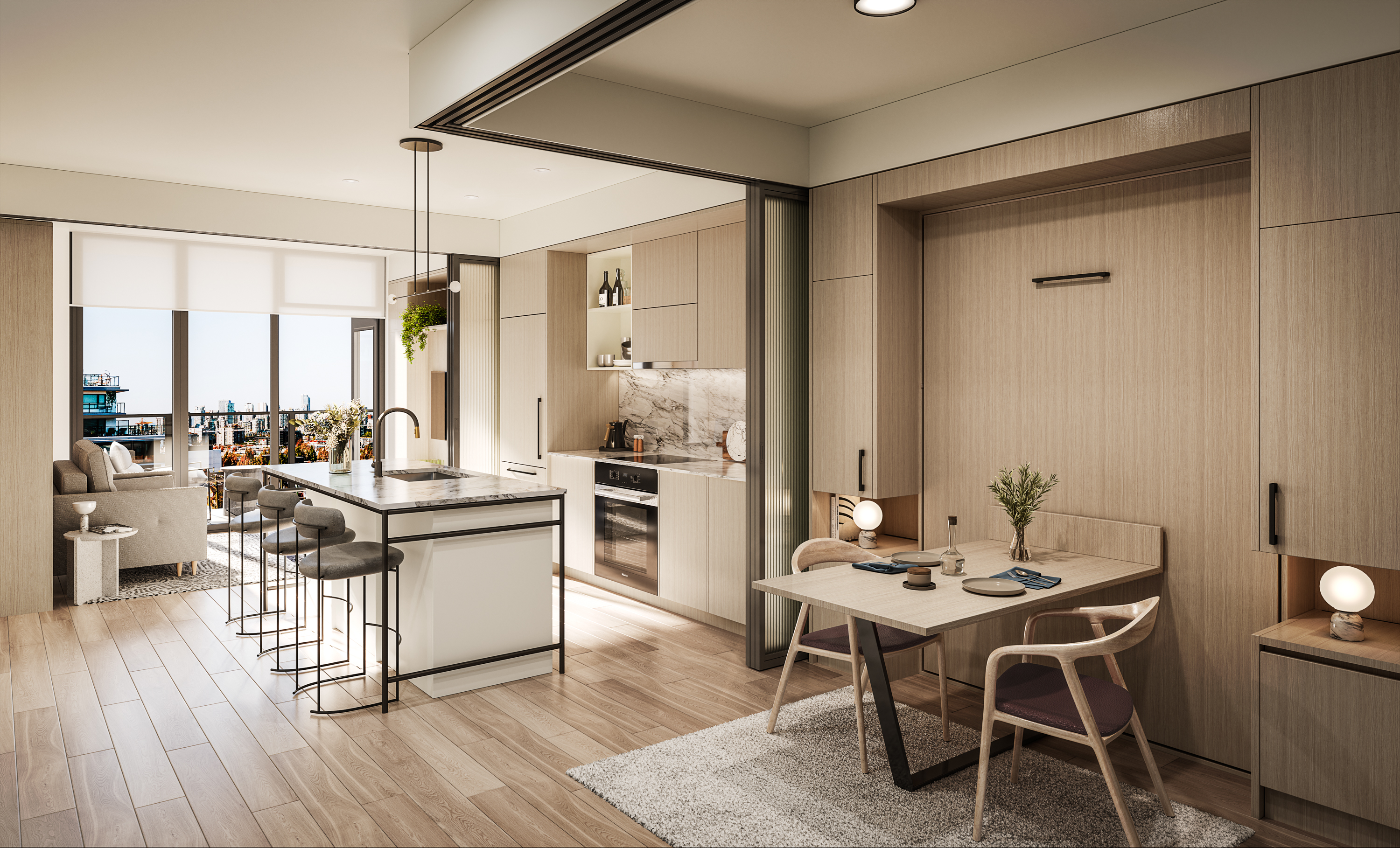
Quality Materials and Sustainable Design
The homes at m/6 are built with quality materials and designed to the highest standards, reflecting the Jim Pattison Group’s commitment to total customer satisfaction. Concrete construction, double-glazed fiberglass windows, and a high-performance building envelope ensure durability and energy efficiency. With a comprehensive 2-5-10 new home warranty and parking equipped with Level 2 EV charging capabilities, m/6 is designed to meet the needs of modern living. Sustainability is also a focus, with a rainwater management system that irrigates planters throughout the development and landscaping that includes bird-friendly shrubs and trees.
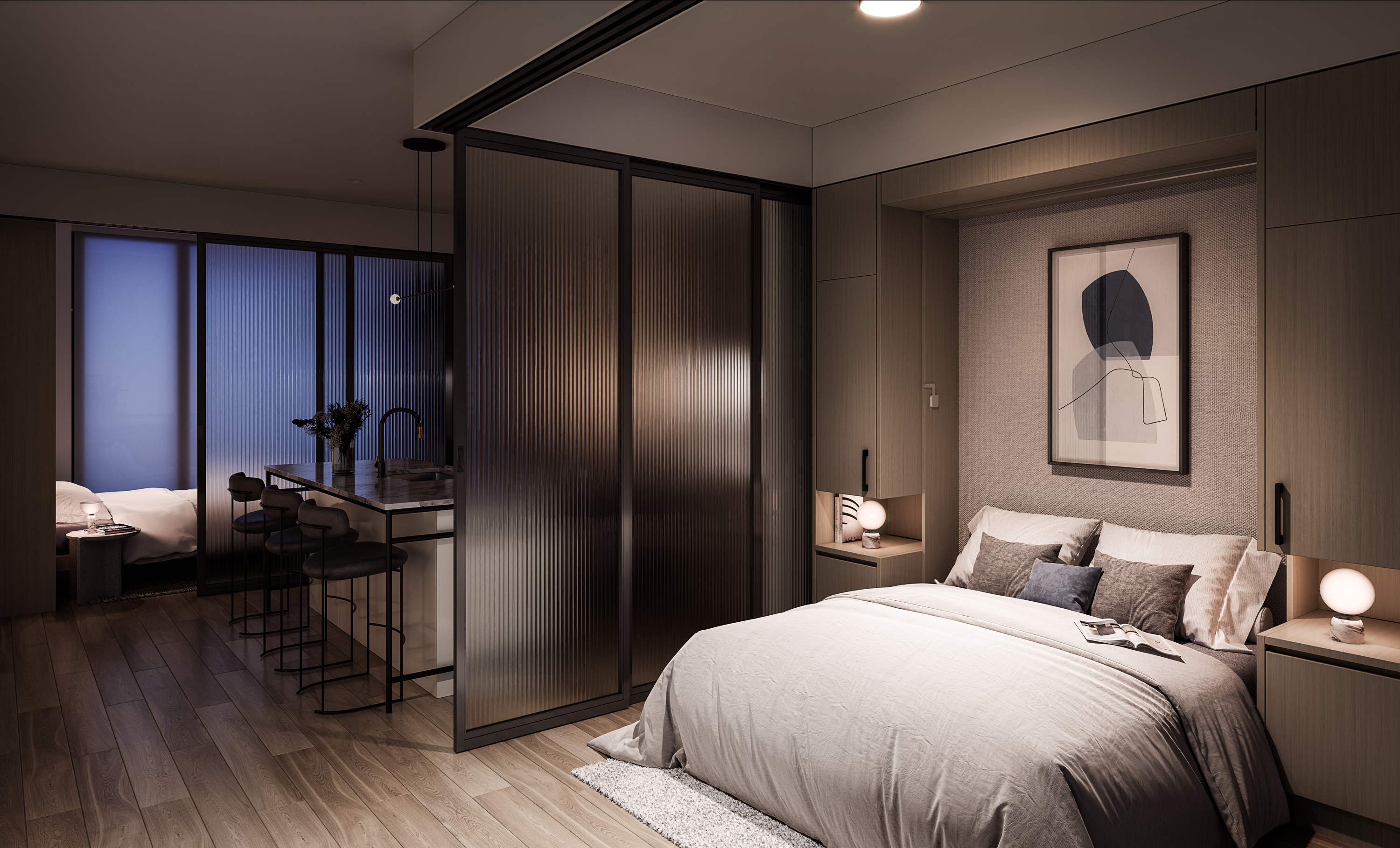
Customization Options for Personalized Living
Customization options at m/6 allow residents to make their homes truly their own. Thoughtfully designed interiors by CHIL Interior Design provide the perfect foundation for personal touches, with three finish options—Light, Bold, or Dark—and additional custom upgrades available. Select homes also offer the flexibility of a sliding wall upgrade, featuring a fluted glass privacy screen that maximizes space versatility.
Is Parking and Storage Included?
- Parking is included with select homes. All residential stalls are Level 2 EV capable.
- Additional parking available for purchase for $60,000 per stall.
- Storage lockers and bike lockers available for purchase with select homes.