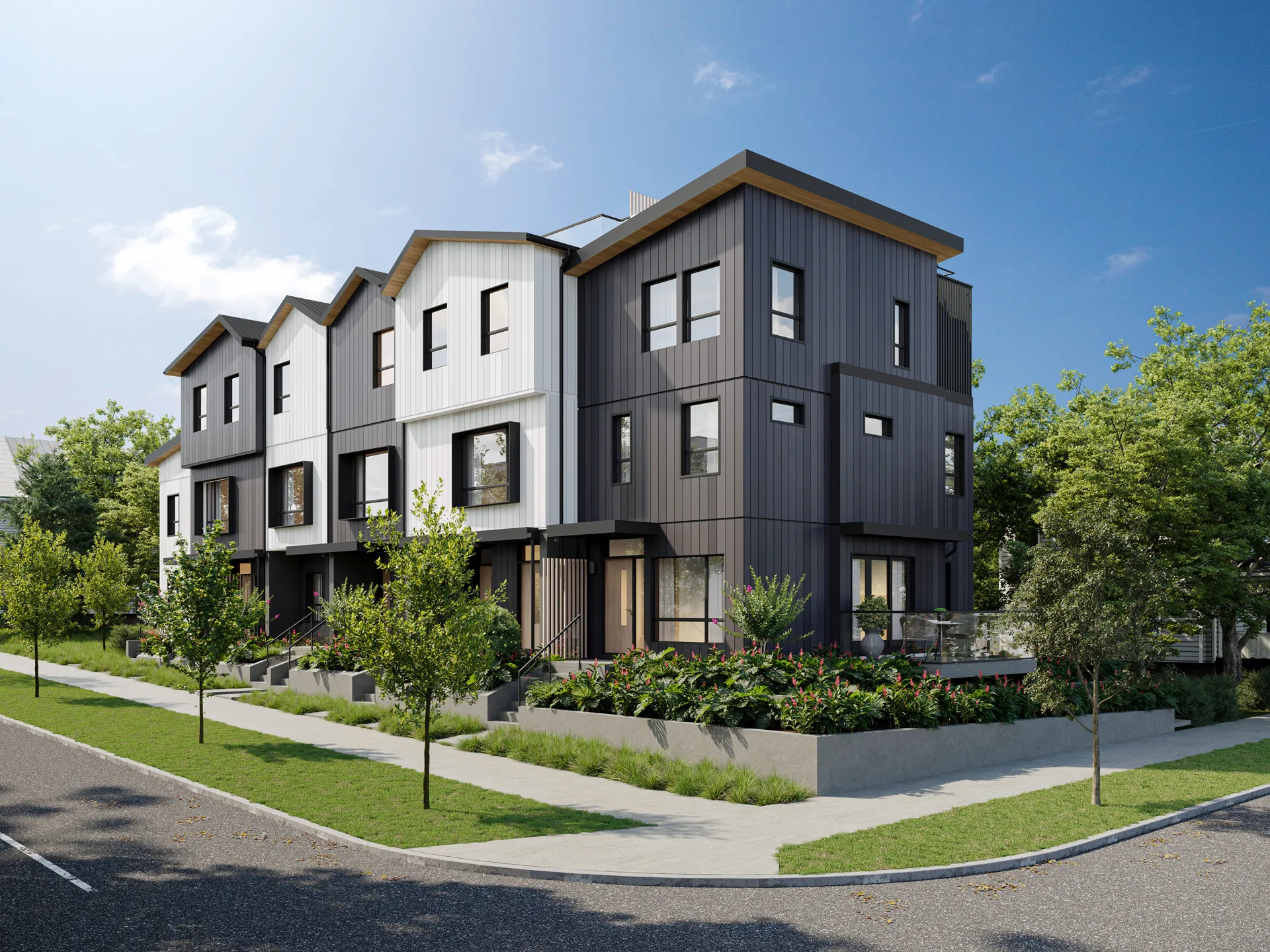
Exclusive Woodframe Townhomes
This limited collection of 8 elegant woodframe townhomes, rising across 3 storeys, offers spacious living with sizes ranging from 898 to 1,355 square feet. Priced from $1,379,900 to over $2,249,900, these homes come with low maintenance fees of just $0.38 per square foot. Developed by PSquare Engineering & Construction Ltd., these homes are scheduled for completion in Spring 2025.
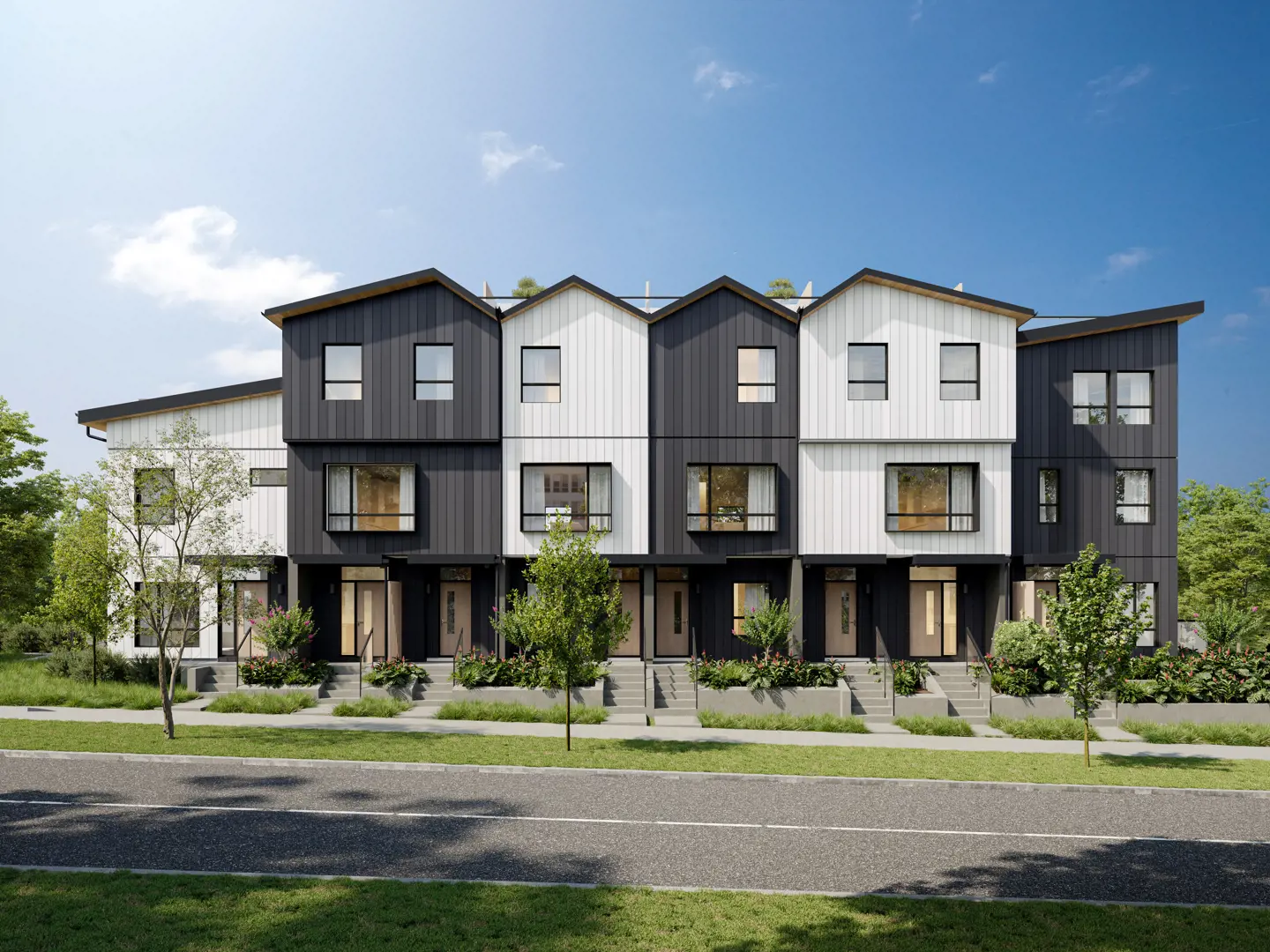
Uncompromised Westside Living
Tucked quietly off the Oak Street Corridor, these homes provide peaceful Westside living with unbeatable convenience. Residents will enjoy walking distance to key landmarks such as the Canada Line, BC Women’s and Children’s Hospital, VanDusen Botanical Gardens, and Queen Elizabeth Park. With easy access to Richmond, Vancouver International Airport, and downtown Vancouver within a 20-minute drive, this prime location offers a perfect balance of tranquility and connectivity.
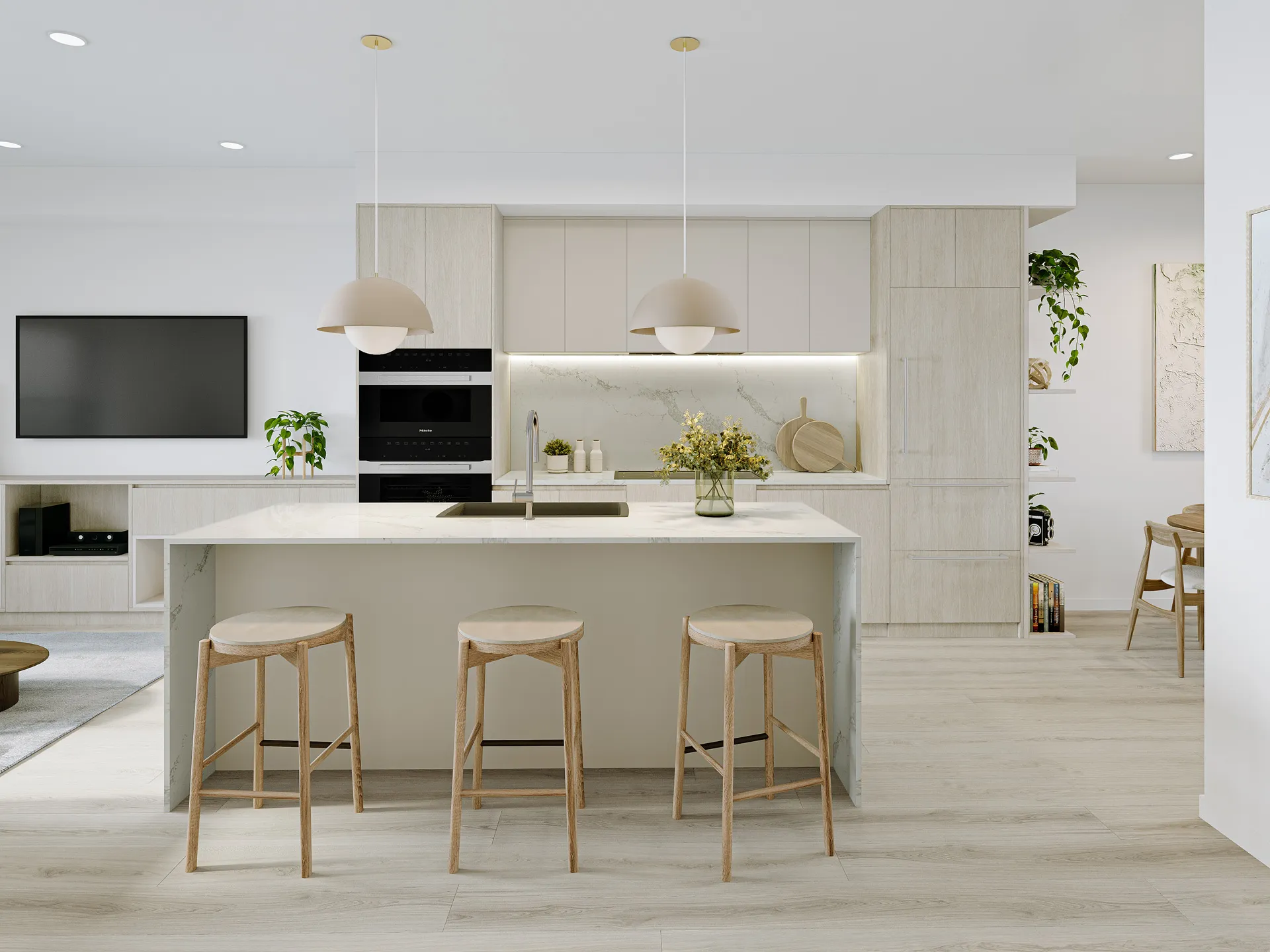
Sophisticated Kitchens
The kitchens are designed with a sleek, contemporary aesthetic, featuring modern millwork and two neutral-toned color schemes. Caesarstone quartz countertops and a stylish waterfall island gable combine both form and function. The Miele appliance package includes a 30" integrated refrigerator, a 30" induction cooktop, a 30" wall oven and microwave stack, a 24" integrated dishwasher, and a 28 ¼" Palermo integrated hood fan. Completing the kitchen’s functionality are deep single basin Blanco sinks and brushed nickel Hansgrohe faucets, ensuring a balance of style and practicality.
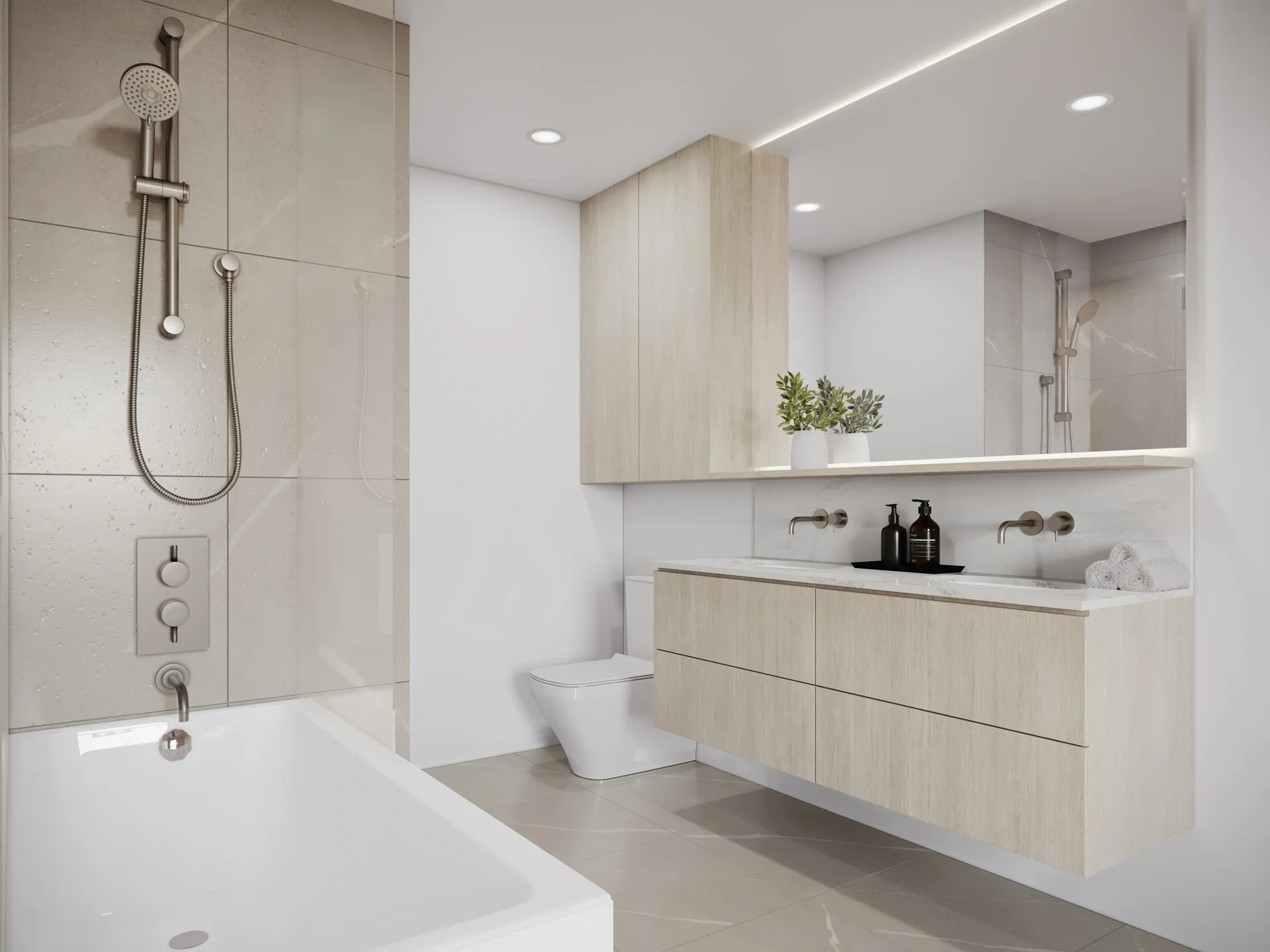
Elevated Bathrooms
Bathrooms feature Caesarstone quartz countertops, large-format porcelain floor and wall tiles in a chic matte finish, and elegant Kohler undermount and vessel sinks. Frameless glass showers are available in most ensuites, along with Crosswater rain showerheads and hand showers for a luxurious spa-like experience. Select ensuites and all secondary bathrooms include deep soaker tubs, while floating vanities with recessed finger pulls and LED lighting enhance the contemporary look. Additionally, unique statement powder rooms are designed to impress guests.
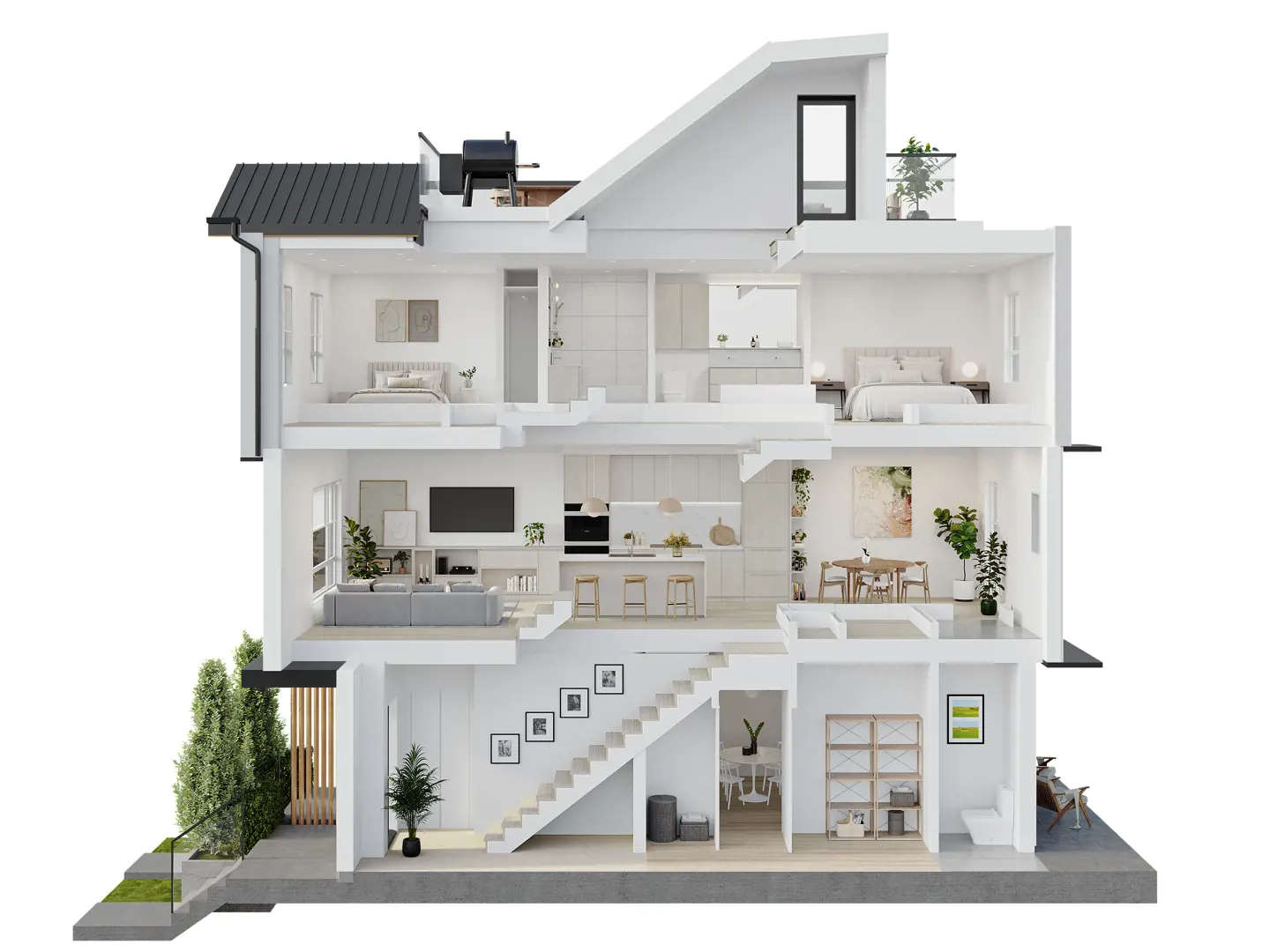
Enhanced Quality of Life
Designed for comfort and convenience, these homes come equipped with a heat pump for efficient heating and cooling year-round. Secure underground parking is available for most homes, complete with Level 2 EV charging stations. Additional amenities include secure underground storage lockers and bicycle storage, as well as expansive rooftop patios in most homes, providing an elevated outdoor living experience. Each home is protected by a comprehensive 2/5/10 Home Warranty.
About the Developer
PSquare Engineering & Construction Ltd. is a reputable developer known for delivering high-quality residential projects with a focus on craftsmanship and attention to detail. Specializing in modern homes, PSquare is dedicated to creating thoughtfully designed spaces that enhance the lifestyle of their residents. Their expertise spans both engineering and construction, ensuring that each development is built to the highest standards. With a growing portfolio, PSquare continues to contribute to Vancouver's dynamic real estate landscape through innovative and well-crafted developments.
Pricing
Home Type | Indoor sqft | Starting From |
2 Bed Garden Suite | 898 - 899 | $1,379,900 |
3 Bed Cityhome | 1321 - 1327 | $2,049,900 |
2 Bed Townhome | 1175 | $1,929,900 |
3 Bed Townhome | 1355 | $2,249,900 |
Is Parking & Storage Included?
Yes, 1 parking stall and 1 storage locker is included with each home.