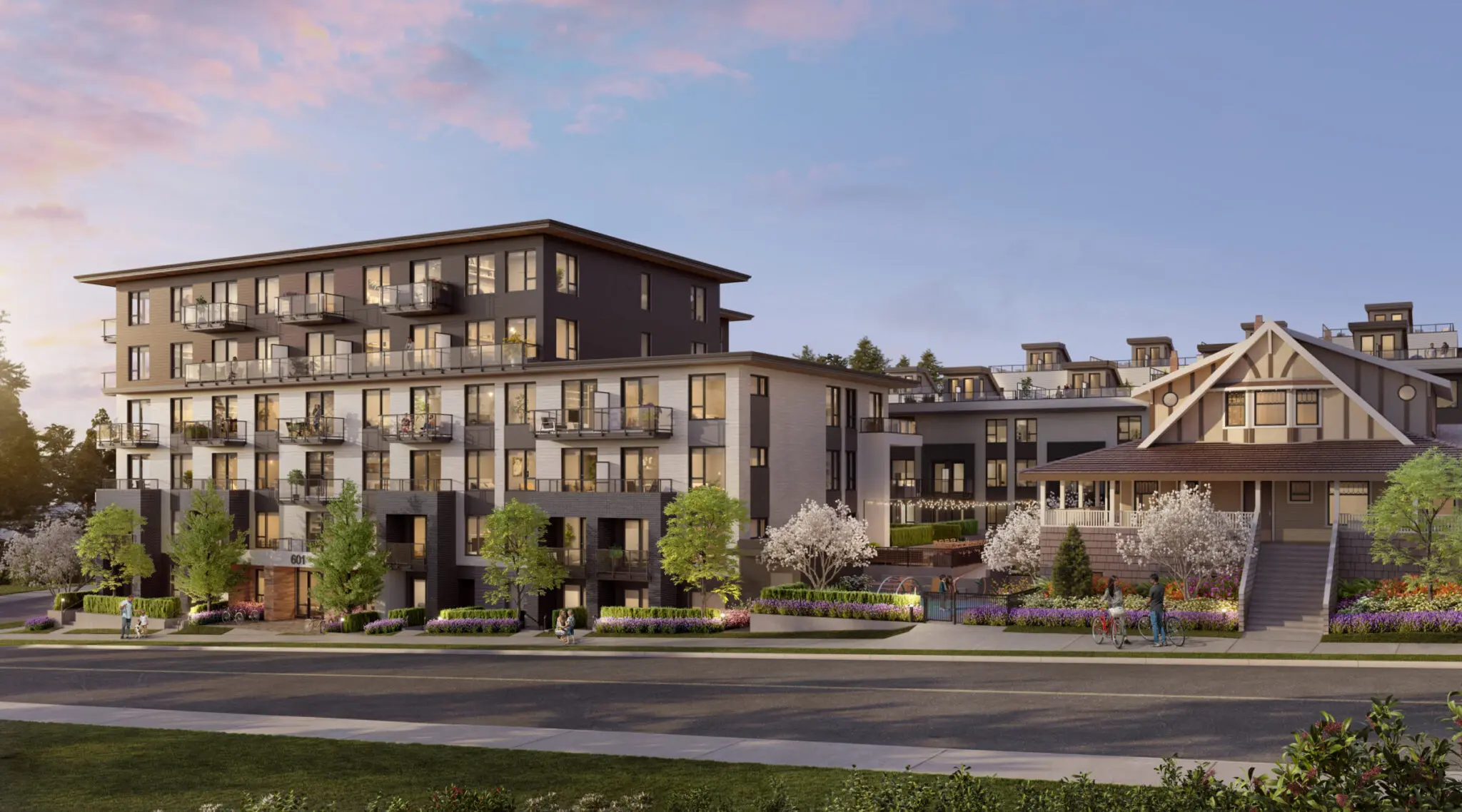
Lodana: Redefining Family Living in West Coquitlam
Lodana by Circadian Group is a six-storey residential and townhome community that celebrates modern family living in a serene pocket of West Coquitlam. Built on the developer’s original family homestead, Lodana offers 123 thoughtfully designed residences, comprising 72 condos, 48 townhomes, and 3 unique suites within a revitalized heritage home. Here, neighbours come together for friendly gatherings, children find friends to play with, and homes are crafted to support meaningful connections. Lodana brings a reimagined vision of community to life, with spaces created to grow, interact, and thrive in harmony.
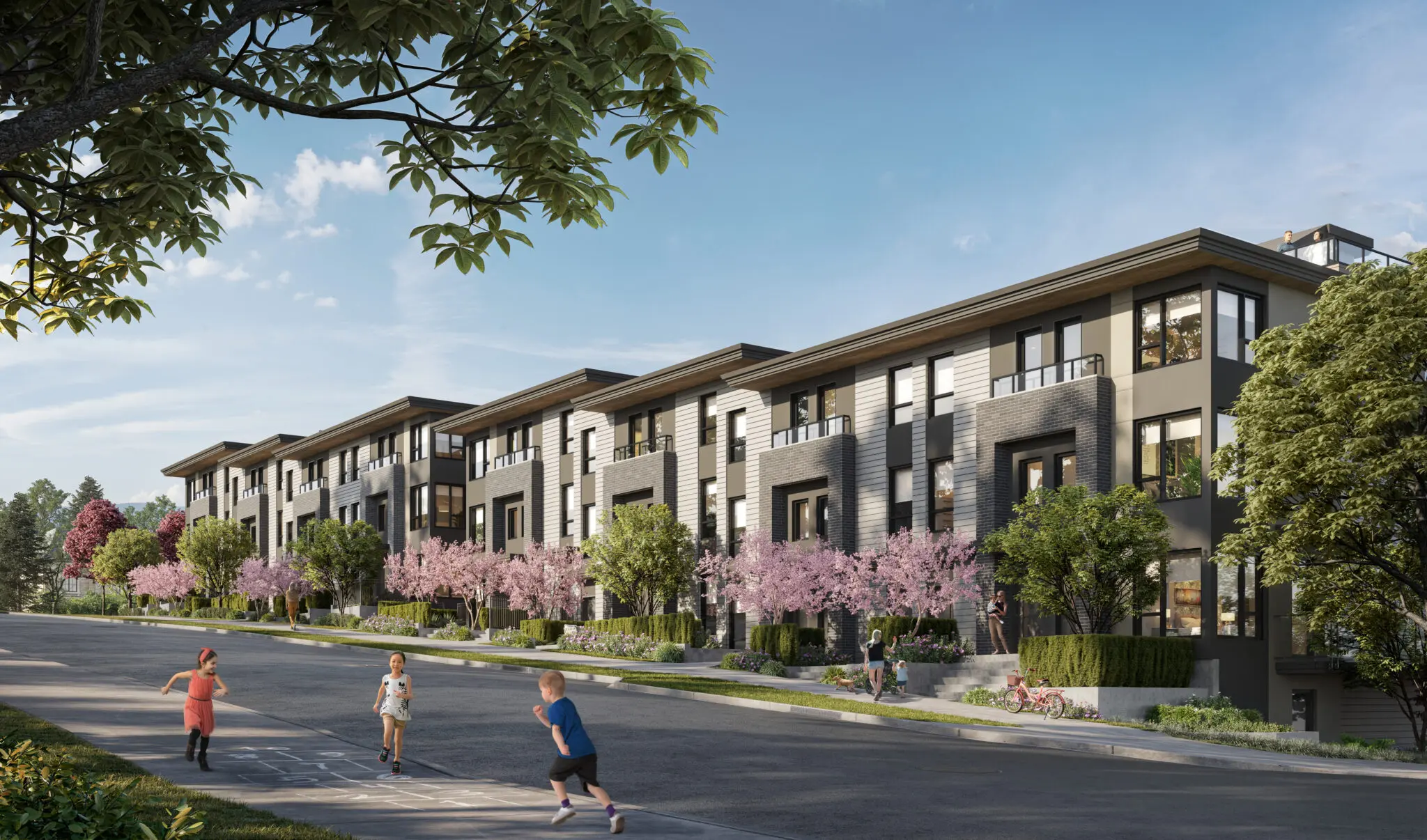
Prime Location in a Walkable, Connected Neighbourhood
Located where Rochester Avenue meets Clayton Street, Lodana sits in a peaceful, tree-lined neighbourhood known for its natural beauty and welcoming ambience. Nearby quality schools make this an ideal location for families, while an array of local shops, restaurants, and boutiques are easily accessible. Lodana’s location also offers seamless connectivity to the wider region, with Lougheed SkyTrain Station just a 10-minute walk away, along with bus stops and transit hubs within five minutes from home. The Central Valley Greenway bike route is also nearby, providing convenient access to the area’s cycling paths and green spaces.

Craftsmanship and Comfort in Every Residence
Designed with both comfort and convenience in mind, each Lodana home is a testament to high-quality craftsmanship by Circadian Group and Portico Design Group. The residences feature connections to the outdoors with either courtyard patios or rooftop decks, ideal for relaxation and entertaining. Every condo is equipped with central air conditioning, while townhomes and heritage suites have efficient heat pumps. Security is a priority, with a double-gated parkade, entry gate cameras, and an advanced FOB system that provides secure access to buildings, common areas, elevators, and storage spaces. For parking, there are ample visitor spots and EV parking stalls, along with bike storage areas and optional e-bike lockers for purchase, making Lodana as practical as it is welcoming.
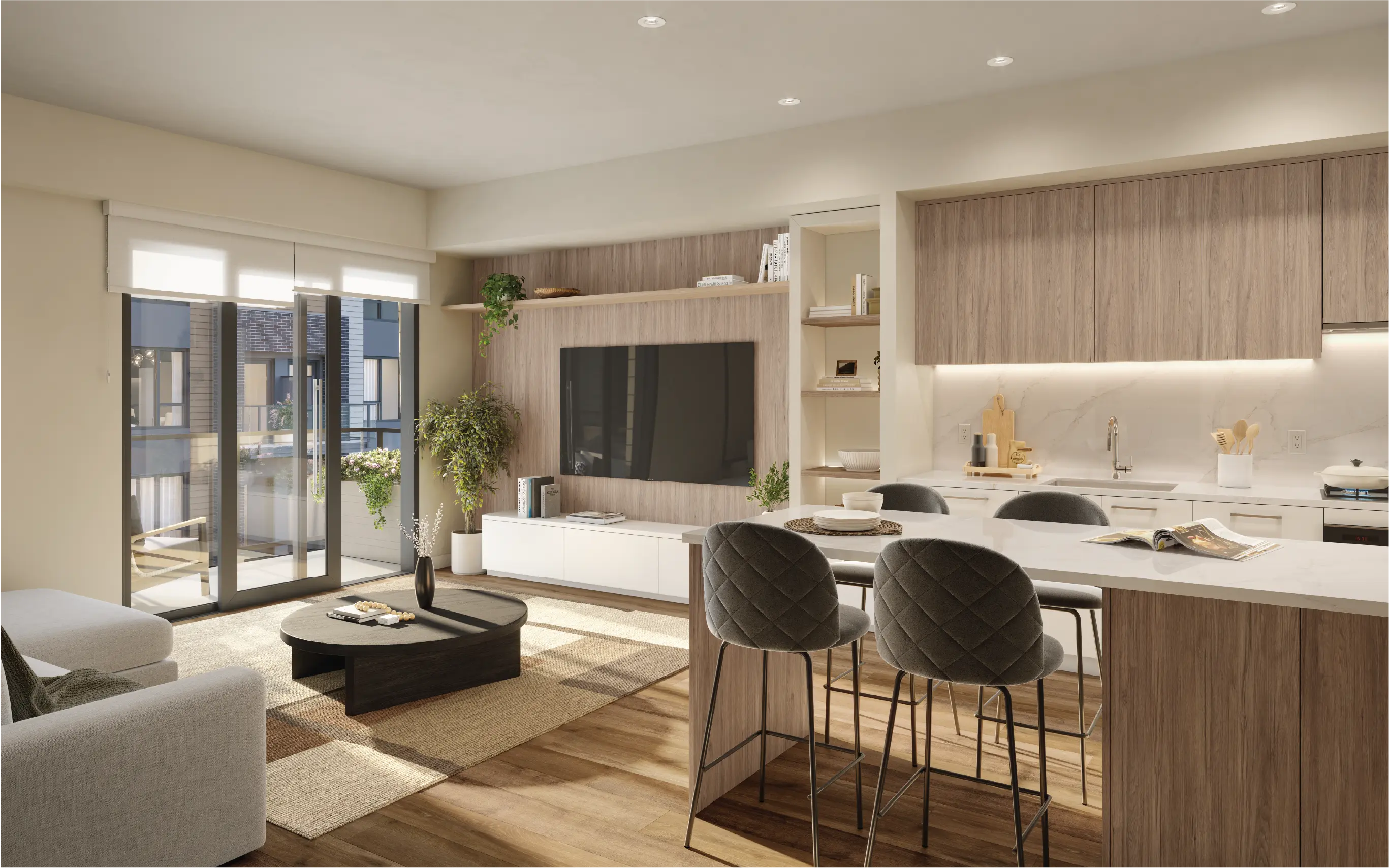
Sophisticated Interiors with Thoughtful Touches
Lodana’s interiors offer durable luxury vinyl flooring with a wood-like aesthetic that’s waterproof and pet-friendly, allowing families to live comfortably. Studio homes are designed with sliding glass doors that enhance the flow of natural light. Each residence includes energy-efficient appliances, with front-loading washers and dryers, and some homes also feature separate laundry rooms. The kitchens combine elegance and practicality, featuring a blend of warm wood tones on upper cabinetry and a selection of three colour schemes (Linen, Slate, or Moss) for lower cabinetry. Additional conveniences include pull-out recycling and waste bins, space-saving corner storage, and under-cabinet LED lighting for a warm, ambient glow.
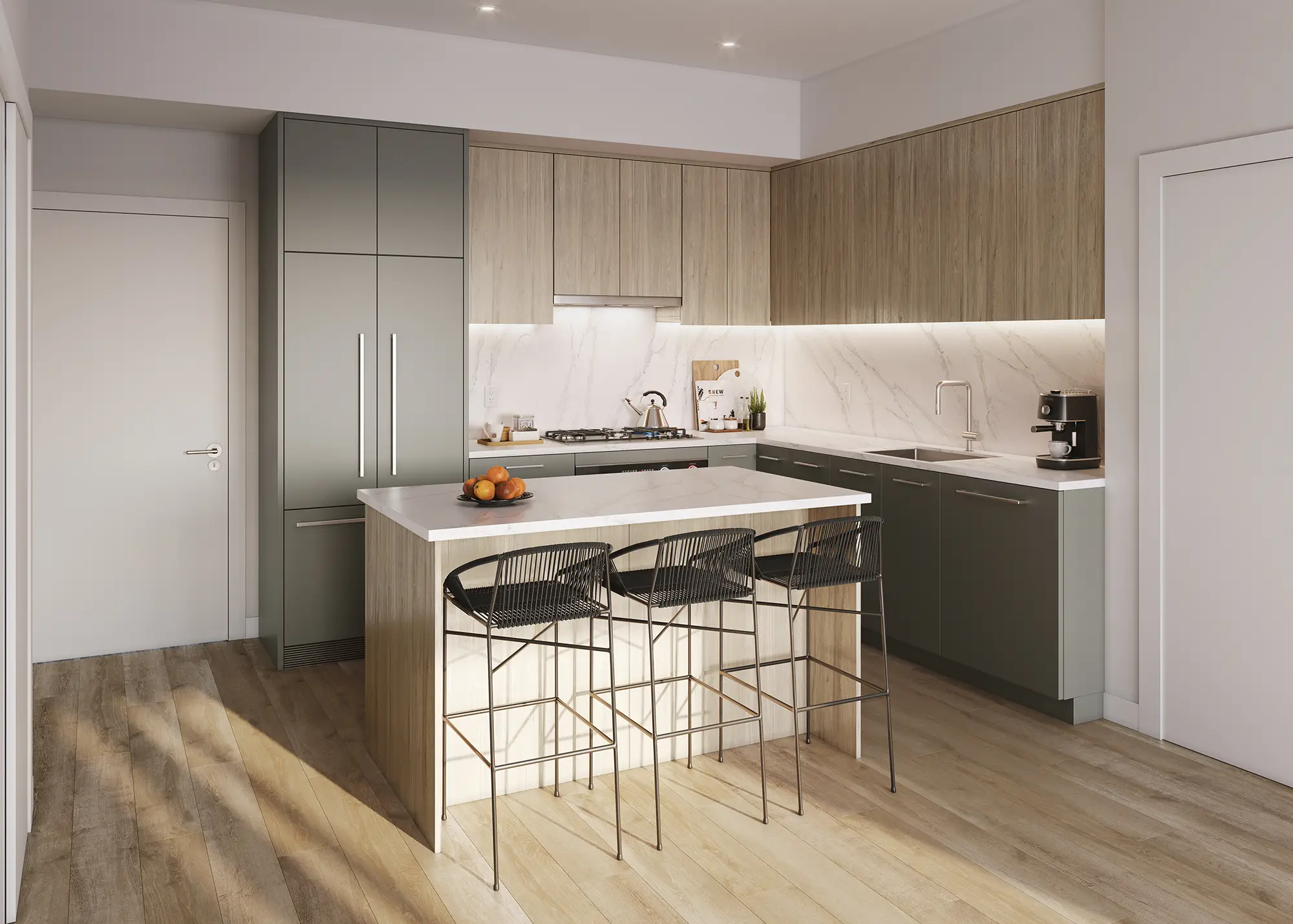
Gourmet Kitchens Designed for Every Culinary Need
Lodana’s kitchens are crafted for both style and functionality. They feature low-maintenance, moisture-resistant laminate cabinetry, paired with quartz countertops and backsplash, and brushed nickel hardware. The fully integrated Fisher & Paykel appliance packages vary by home type:
- Heritage home suites come with 36-inch refrigerators, 30-inch self-cleaning ovens, and 30-inch stainless steel gas cooktops.
- One and two-bedroom townhomes feature 30-inch refrigerators, while three-bedroom townhomes include 36-inch refrigerators. All townhomes feature 30-inch self-cleaning ovens and 30-inch gas cooktops.
- One to three-bedroom condos are equipped with 30-inch refrigerators, self-cleaning ovens, and gas cooktops.
- Studio suites feature compact 24-inch refrigerators, ovens, and cooktops. Every kitchen also includes a 24-inch energy-efficient dishwasher with hidden controls, built-in Panasonic microwaves with trim kits, and slide-out hood fans, catering to both convenience and aesthetic.

Luxurious Bathrooms for Relaxation and Functionality
The bathrooms at Lodana are designed to be both functional and luxurious. Main bathrooms feature vanity lights that reduce shadows for clear illumination, complemented by European-style flat-panel cabinetry, porcelain tile finishes, and white marble-like countertops. Brushed nickel fixtures add a contemporary touch, and primary bathrooms offer in-floor heating for added comfort. Thoughtful storage solutions are incorporated throughout, with medicine cabinets in primary bathrooms and convenient niches in showers and tubs. All bathrooms are fitted with dual-flush toilets to promote water conservation, along with premium high-efficiency faucets and rounded sinks. Select bathrooms also feature oversized rain shower heads and adjustable hand shower slide bars for a customized experience.
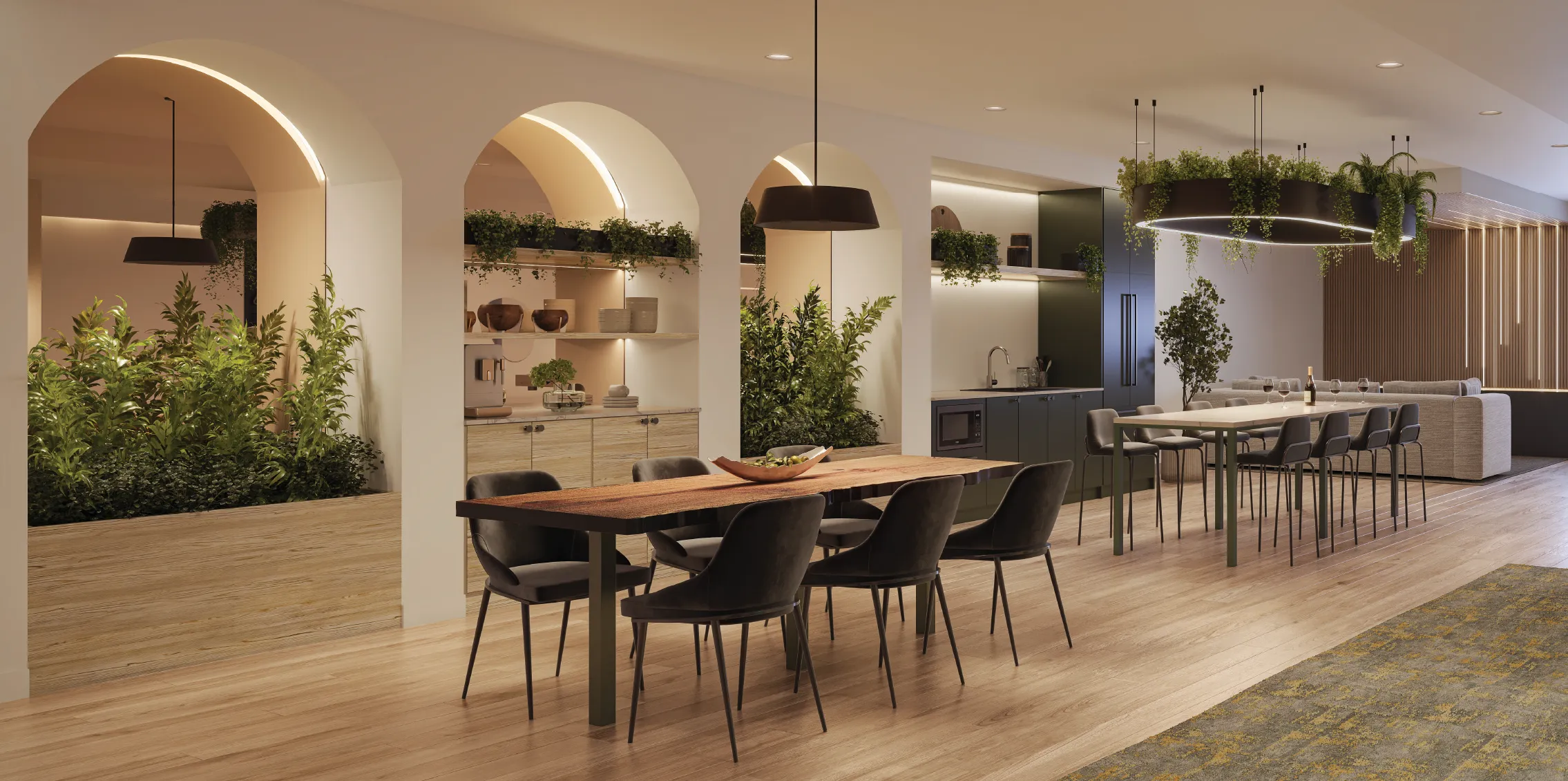
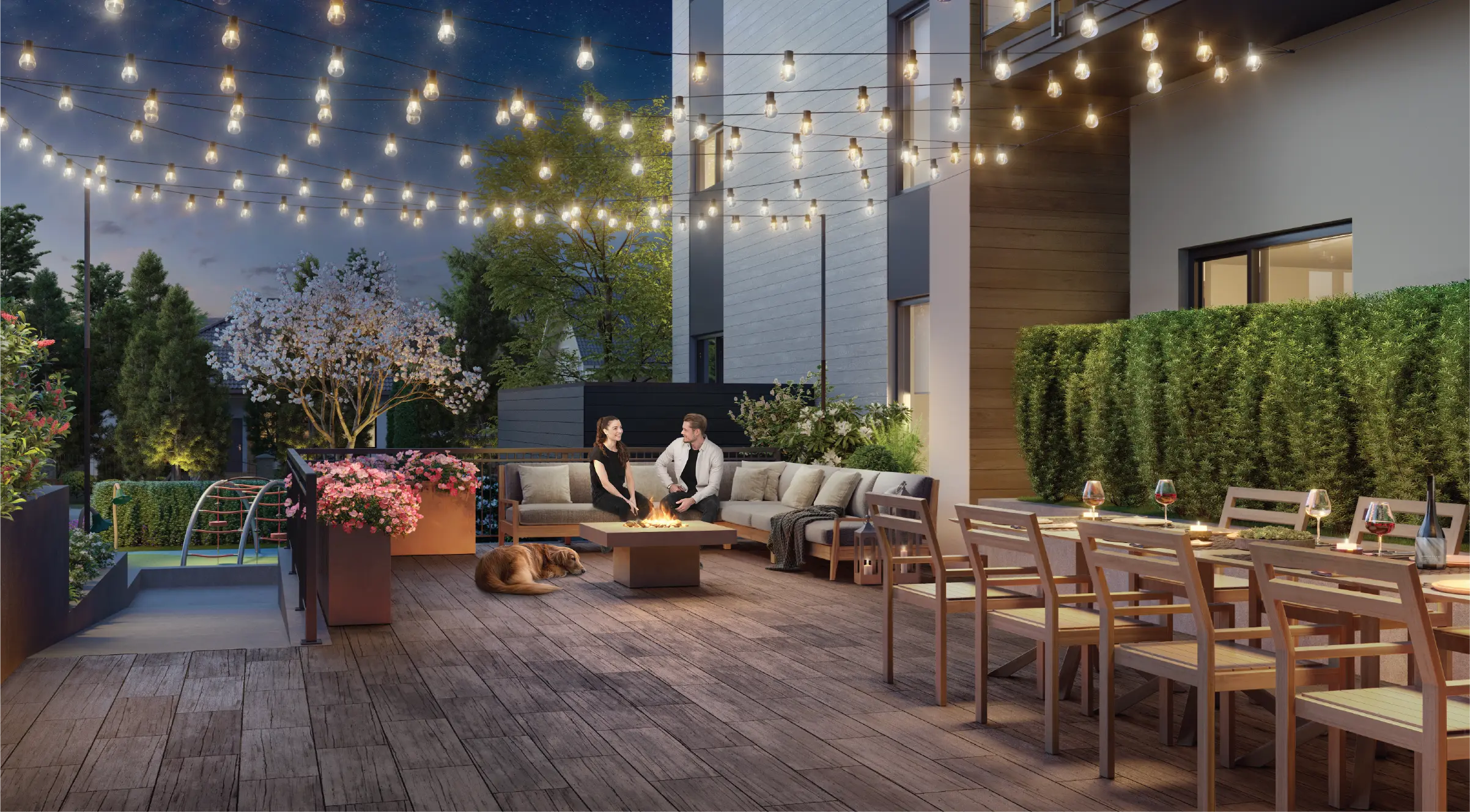

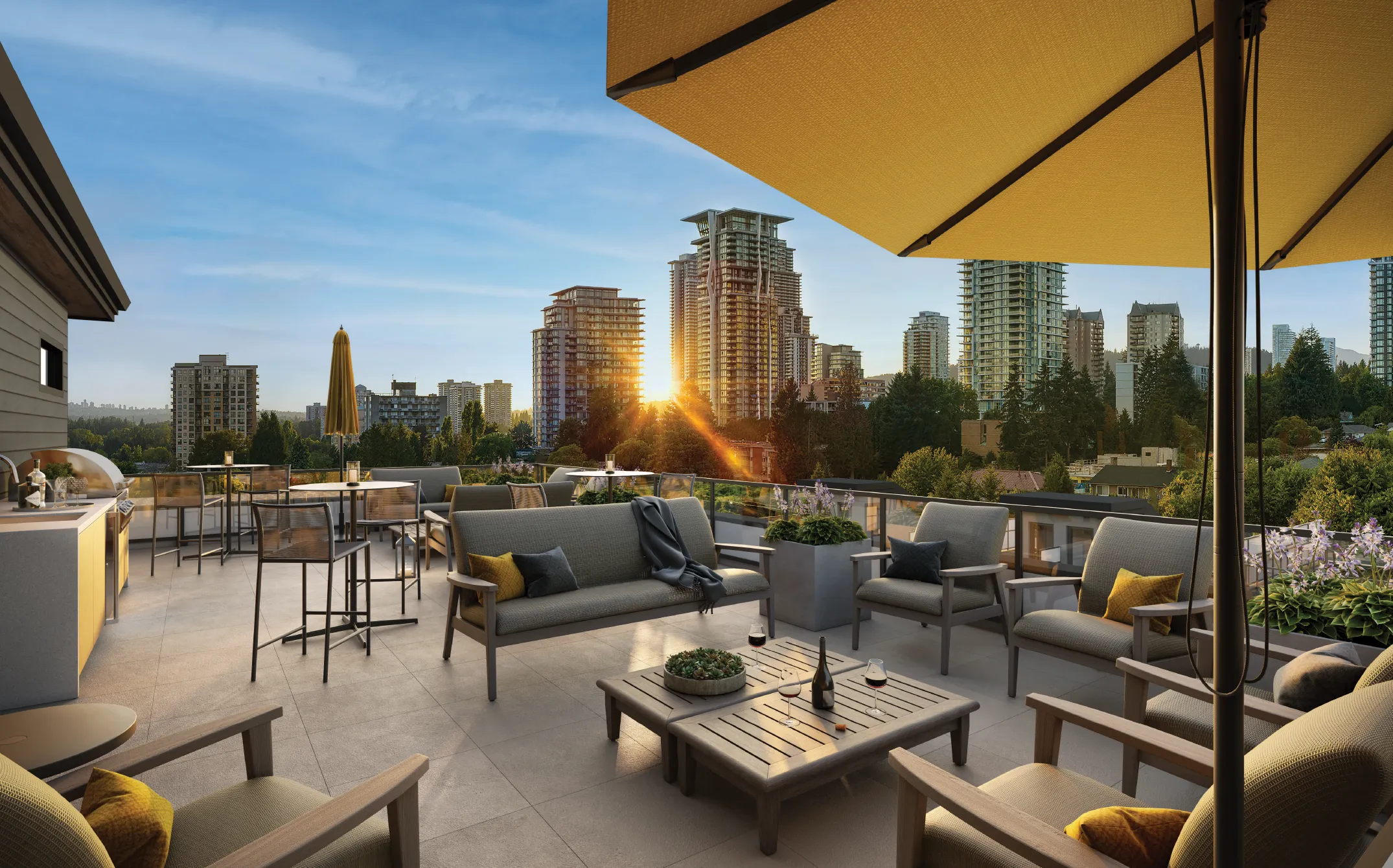
Community Amenities that Encourage Connection and Recreation
At the heart of Lodana is the Heritage Home, restored as a central hub for socializing and relaxation. Residents can enjoy a communal kitchen, dining area, cozy fireplace lounge, and a dedicated play area for children, creating a warm, family-friendly atmosphere. Outdoor living spaces are equally inviting, featuring BBQ areas, large communal tables, and a fire pit, providing perfect settings for outdoor gatherings. The shared rooftop serves as a peaceful retreat with group seating and ambient lighting, ideal for evening get-togethers with neighbours.
Built for Sustainability and Security
Lodana is built to meet high standards of sustainability, with low-E, high-efficiency double-pane windows, and an enhanced building envelope to reduce energy consumption. Every residence includes smart, energy-efficient appliances, and eco-conscious designs such as built-in recycling centres. Security features include lobby intercoms, secure mail service, and FOB access controls for all entry points, providing residents with peace of mind. Additionally, EV charging conduits, gas splitter hookups, and water bibs on private rooftop patios make green living simple and accessible.
Comprehensive 2-5-10 Home Warranty
Lodana provides a comprehensive 2-5-10 Home Warranty, which covers materials and workmanship for two years, the high-efficiency building envelope for five years, and structural components for ten years, offering residents confidence and security in their investment.
About the Developer & Team
Circadian Group
Lodana is developed and built by The Circadian Group, a local family business with over 40 years of experience and a rich history rooted in West Coquitlam. Situated on the lands where the family was born and inspired by Circadian’s love for the community, the property holds special significance for the group. Lodana is a testament to The Circadian Group’s commitment to this community and will serve as a lasting legacy for generations to come.
Following closely on the heels of several quality developments by The Circadian Group in the area, Lodana is dedicated to families shaping the future of West Coquitlam while also honouring the past.
Integra Architecture Inc.
Since 1999, Integra Architecture Inc. has been designing projects throughout British Columbia for both non-profit and for-profit organizations. With a deep understanding of the unique needs of different housing types, Integra focuses on the core principles of design excellence and integrating living environments within the community in every project.
Interior Design
Portico Design Group is a Vancouver-based full-service interior design firm with a portfolio reflecting diverse industry projects within commercial and residential real estate and resort development.
Driven by a desire to “bring each space to life,” Portico is committed to creating dramatic interiors with a sense of discovery, encouraging people to engage and interact with the spaces they use daily. Portico designs reflect the vision, architecture, landscapes, geography, and the people involved with each project.
Is Parking & Storage Included?
- All homes include 1 parking stall (except studios/junior 1 beds)
- Additional parking is available via waitlist
- All homes have access to 1 bike loop each
- Additional storage available for purchase
Are Assignments Allowed?
Assignments are allowed with the express written consent of the developer. The assignment fee is $2,500.