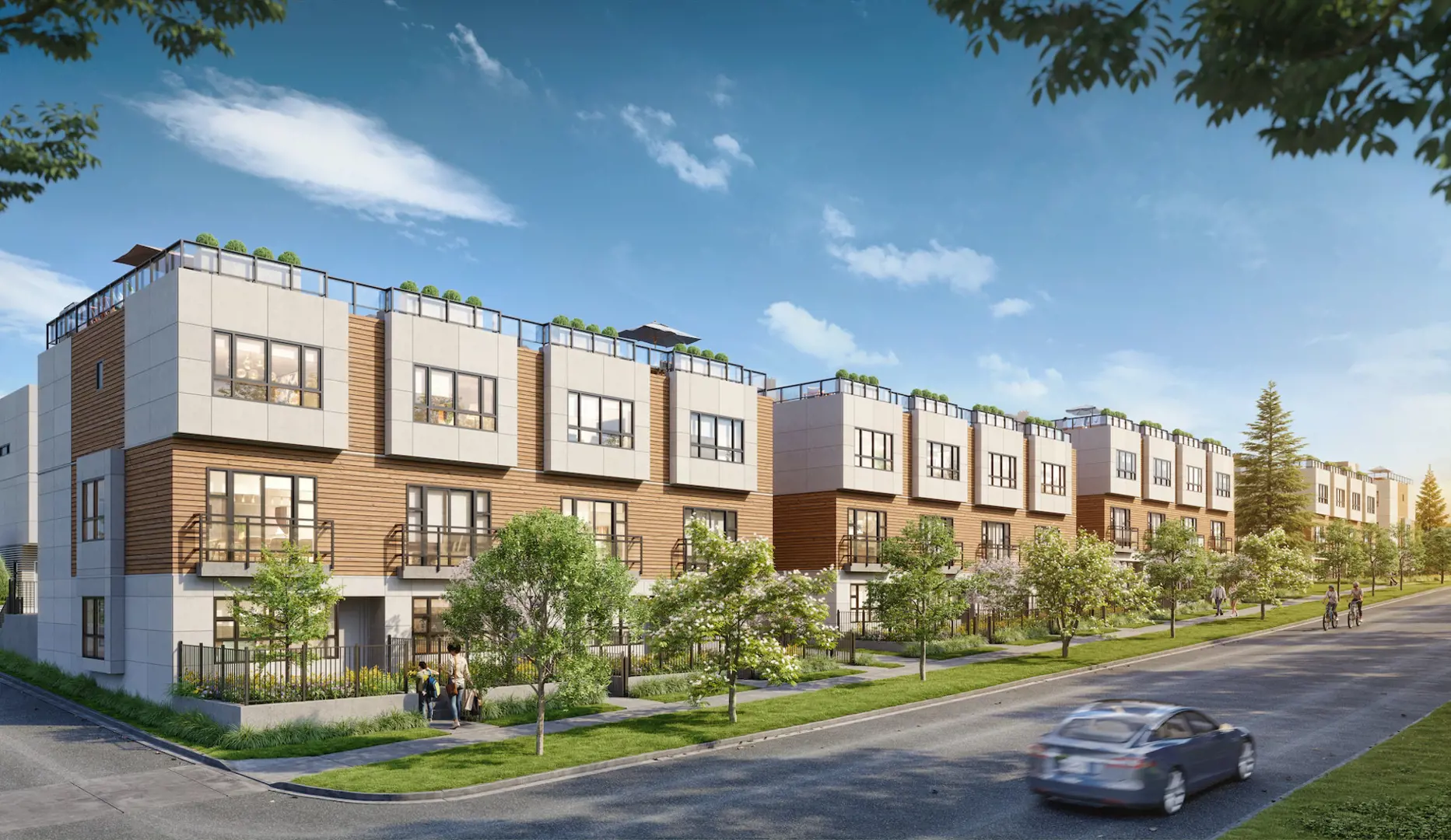
Welcome to a Distinctive West Side Community
Discover a meticulously designed collection of 59 residences spread across 8 low-density buildings, offering an intimate and private living experience. Choose from 1-, 2-, and 3-bedroom townhomes and garden homes, thoughtfully tailored to fit your lifestyle needs.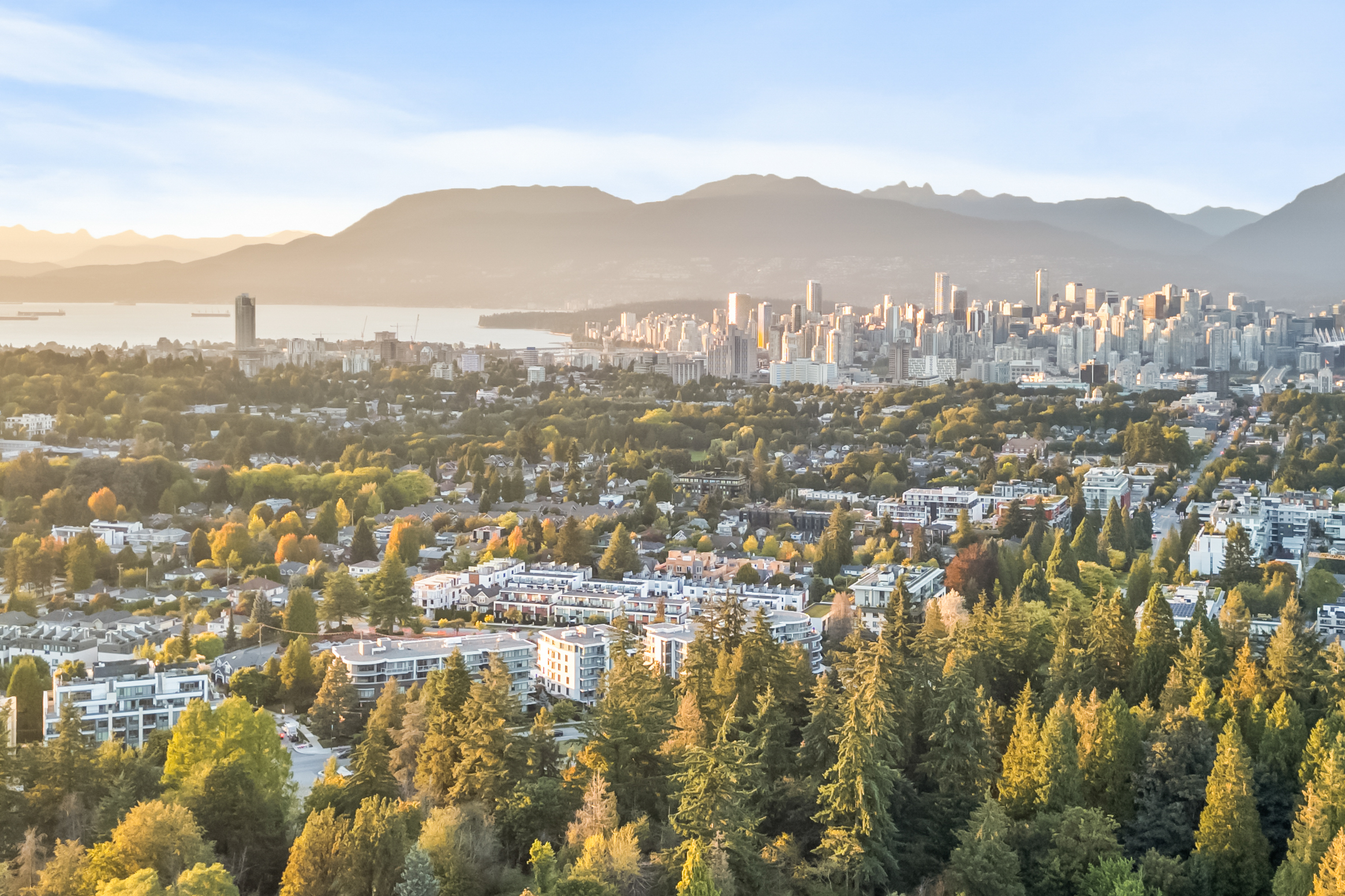
An Intimate Neighbourhood Experience
- With just 5 to 12 homes per building, enjoy unparalleled privacy and a close-knit community atmosphere.
- Expertly developed by local, family-owned Intergulf in collaboration with Gateway Architecture, BAM Interior, and Virani Real Estate Advisors.
- Built using premium, durable materials selected for longevity and aesthetics.
- Each home features individual, private off-street entrances for enhanced convenience.
- Homes are strategically arranged to invite natural light into oversized outdoor living spaces.
- Expansive private outdoor spaces include integrated BBQ gas hookups and water bibs in select homes, perfect for entertaining or relaxing.
- Select homes offer direct entry to a lush inner courtyard, providing a seamless indoor-outdoor connection.
- Revel in breathtaking views of Downtown Vancouver and the North Shore Mountains.
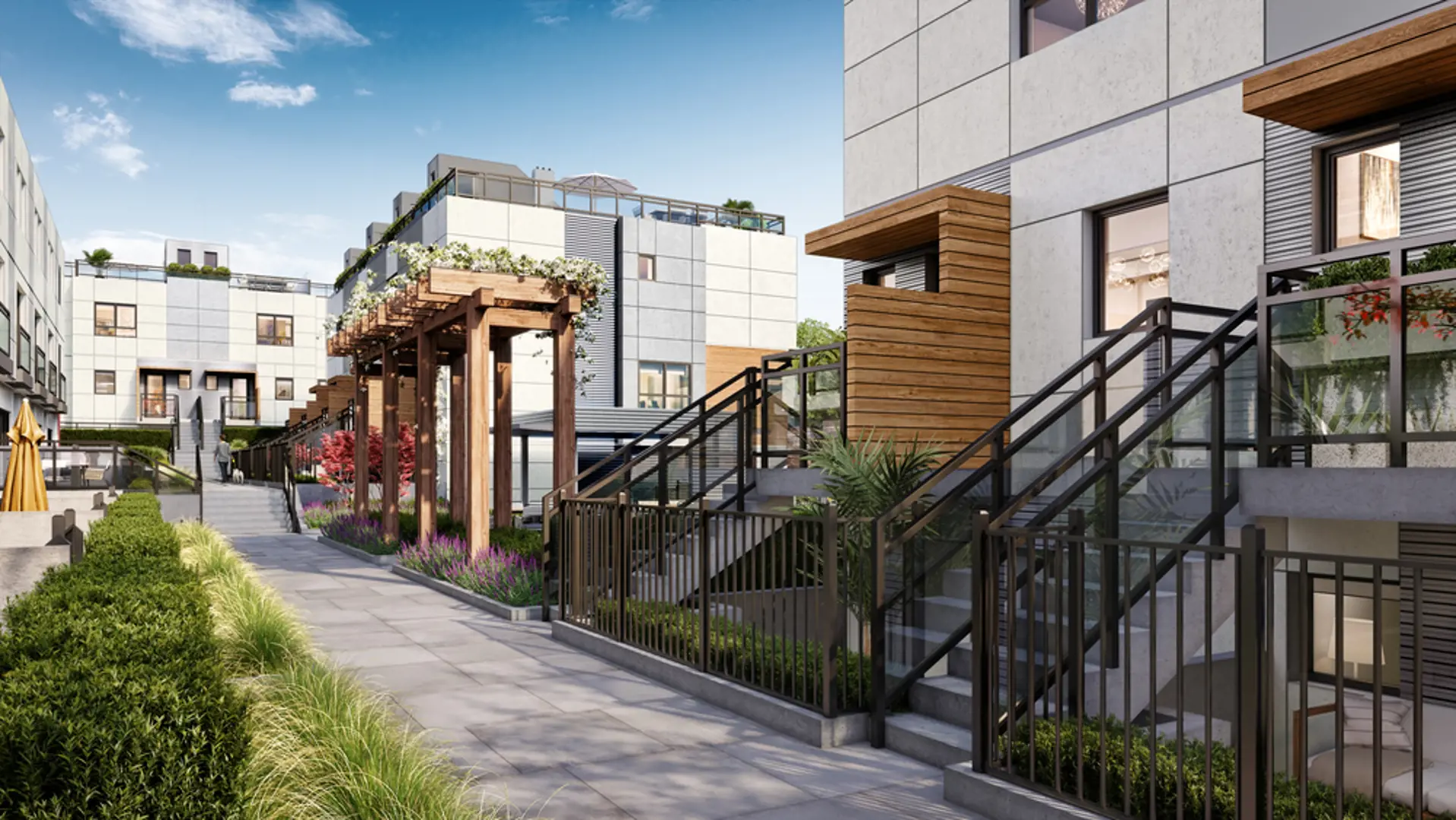
A Vibrant Central Courtyard
The extensively landscaped courtyard serves as the heart of the community, featuring:
- Nearly 50 trees for a green, serene ambiance
- A children’s play area
- Open lawn for leisure and relaxation
- Urban garden plots for cultivating your own greenery
- Lounge and fire pit seating, ideal for socializing with neighbours
- Recreational spaces for the entire family to enjoy
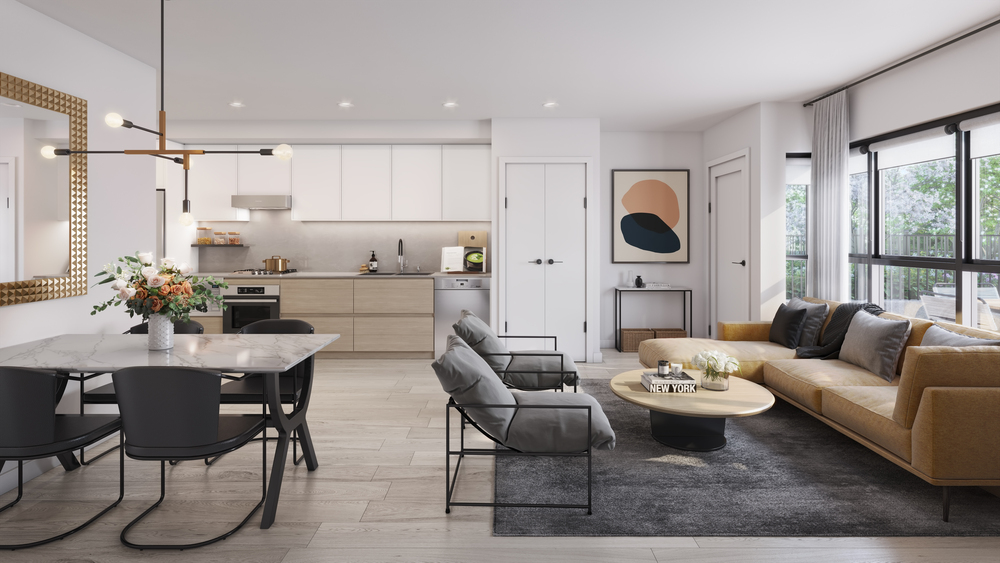
Inspired Interiors Designed for Modern Living
Choose from two thoughtfully curated colour schemes:
- Contemporary: Bold, modern colours with striking contrasts
- Westcoast: Light, natural tones that exude warmth
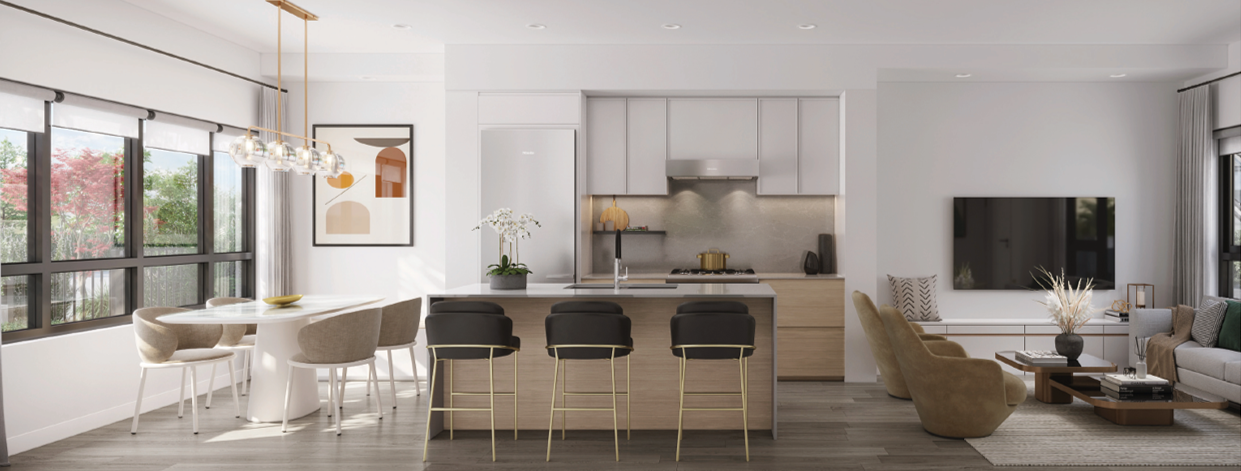
Interior features include:
- Engineered white oak hardwood flooring throughout the home
- Over-height ceilings up to 9'+, creating a bright, airy atmosphere
- Large windows that bathe the space in natural light
- Roller blinds to balance light and privacy effortlessly
- Heating and air conditioning in every home for year-round comfort
- Blomberg 24" front-load washer and electric air-vented dryer
- Pot lights thoughtfully placed throughout living spaces, bedrooms, and bathrooms
- Select homes feature:
- Integrated entryway bench seating with storage above and below
- Engineered hardwood staircases paired with contrasting black metal spindles and wooden handrails
Contemporary Touches
- Matte black fixtures throughout the home add a modern, sleek aesthetic
- Stylish matte black window frames
Gourmet Kitchens That Inspire
Equipped with a premium Miele appliance package in every home, including:
- 24–30-inch oven and gas cooktop
- Energy-efficient dishwasher with an easy-to-use control panel
- Full-size refrigerator with a bottom-mount freezer
- Built-under hood fan with LED lighting and sliding switch for convenience
Additional Kitchen Highlights:
- Quartz countertops with natural anti-microbial properties for easy maintenance
- European-inspired, soft-touch cabinetry for a seamless aesthetic
- Double sinks with Riobel matte black faucets for a refined look
- Select homes include cantilevered islands with space for bar seating, perfect for casual dining
- Pull-out waste bins and other integrated storage features for optimal organization
A Home Built for the Way You Live
Every aspect of this community has been thoughtfully crafted to deliver comfort, style, and functionality. From expansive outdoor living spaces to carefully curated interiors, this West Side community redefines urban living while preserving a tranquil, intimate neighbourhood charm.
*Features available in select homes.