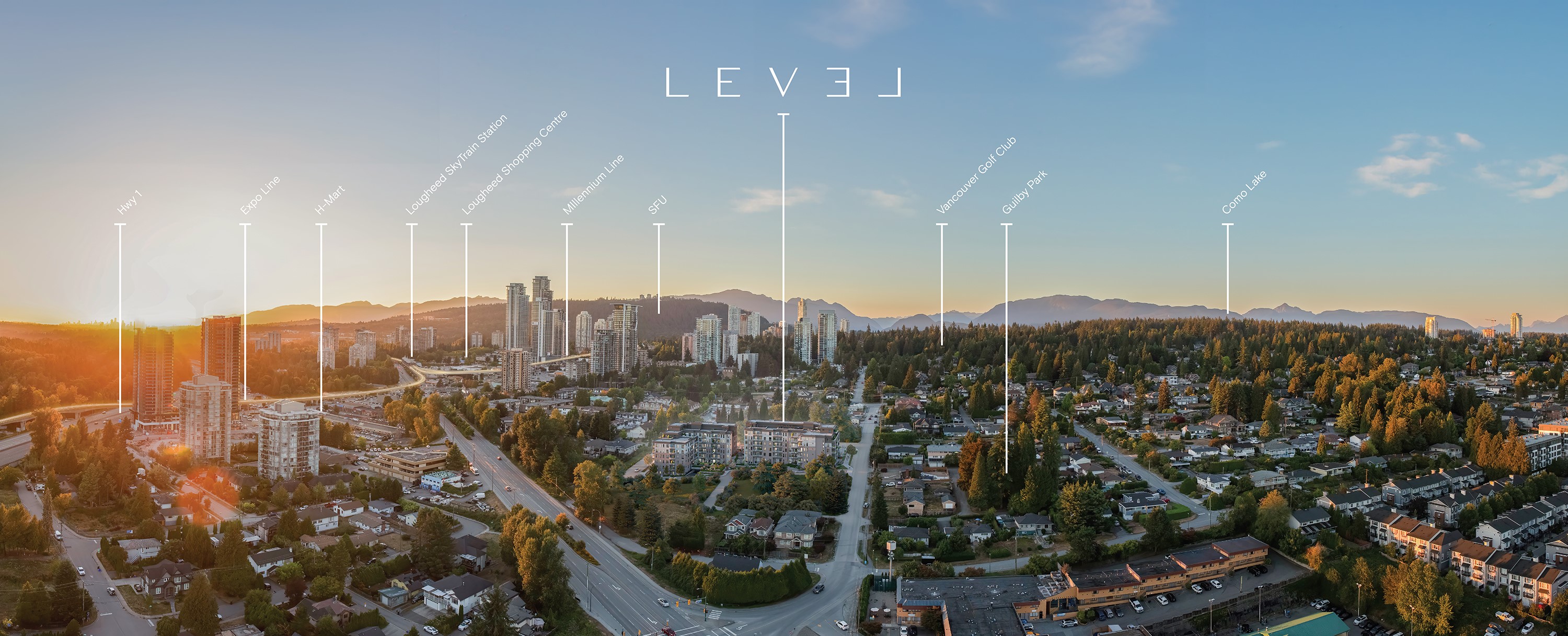
Harmonious Living at Home
Experience the perfect balance of tranquility and urban convenience in Burquitlam. These 178 residences are thoughtfully designed across two six-storey, wood-frame buildings, offering a variety of living spaces including Studio, One Bedroom, One Bedroom + Den, Junior Two Bedroom, Two Bedroom, Three Bedroom, and Three Bedroom + Den homes. The east building will encompass 92 homes and the west building will include 86 homes. Sizes range from 371sf to 905sf.
Surrounded by lush greenery, the serene and natural environment provides a peaceful escape from the urban hustle. Enjoy the best of both worlds with a convenient location that combines residential privacy and urban amenities. Nestled away from the highway, these homes offer maximum privacy while still being close to the Skytrain, ensuring easy access without the noise. Proximity to parks and greenspaces like Guilby Park, Vancouver Golf Club, and Cottonwood Park enhances the natural charm of the area. Additionally, Lougheed Shopping Centre, North Road, Korea Town, local eateries, cafes, entertainment, recreation, services, and everyday necessities are all within easy reach.
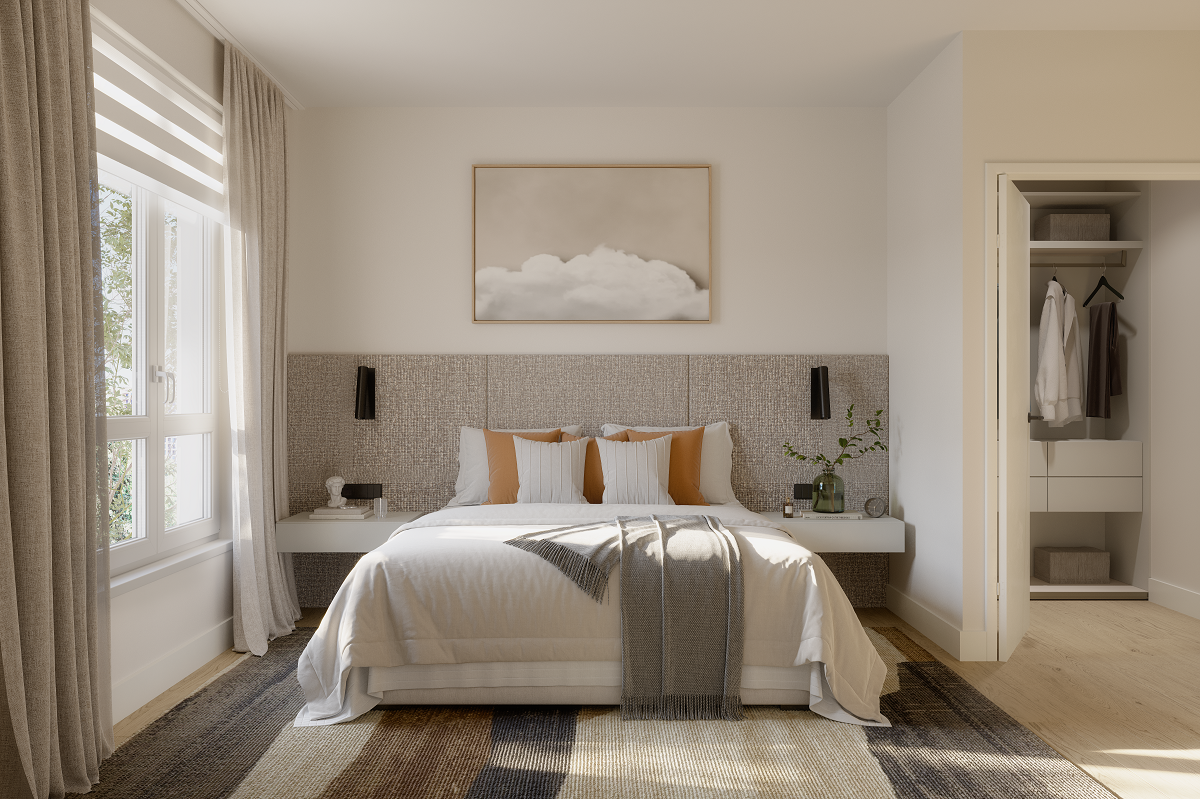
Modern & Inviting Interiors
Step into contemporary elegance with interiors available in two sophisticated color schemes: Urban (dark) and Oasis (light). Each home features private outdoor space with balconies boasting frosted glass railings for privacy and sunlight, while ground-level patios come with planters serving as natural partitions. The interiors are adorned with matte-black hardware and wide-plank laminate flooring, complemented by cozy carpets in the bedrooms. Primary bedrooms are equipped with convenient USB outlets and Zebra blinds for added privacy and ambiance.
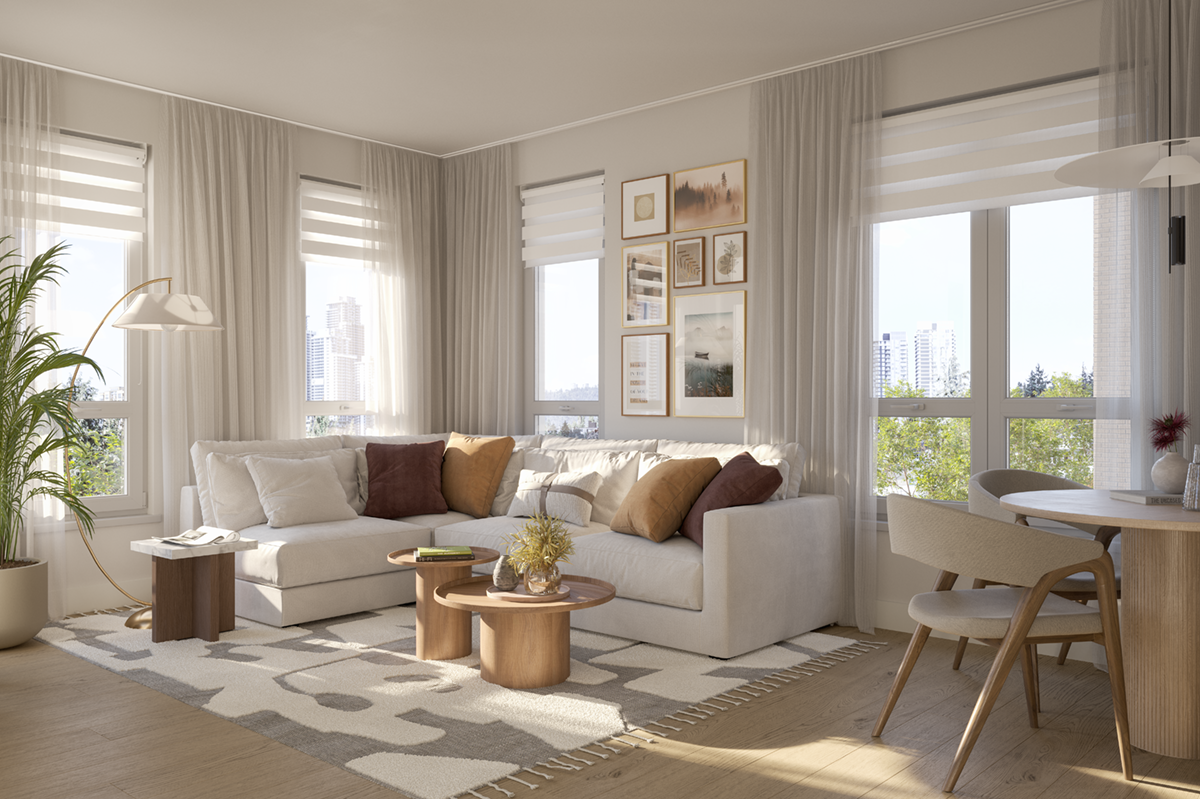
Stylish & Practical Kitchens
The kitchens are designed for both style and functionality, featuring timeless quartz countertops and matte porcelain backsplashes. Custom-designed cabinetry offers built-in storage, USB outlets, and ample space for additional seating. Enjoy a sleek, single 21” NuGranite undermount matte-black sink with a matching faucet.
Studio, 1 Bedroom, and 1 Bedroom + Den Homes: Equipped with a 25” Fisher & Paykel refrigerator with ActiveSmart™ Foodcare technology, 24” appliances including a 4-burner Fulgor Milano gas cooktop, wall oven, paneled dishwasher, Panasonic microwave, and Samsung front-load washer and ventless dryer with Smart Care technology.
Jr. 2 Bedroom, 2 Bedroom + 3 Bedroom Homes: Feature a 32” Fisher & Paykel refrigerator with ActiveSmart™ Foodcare technology, 30” appliances including a 5-burner Fulgor Milano gas cooktop, wall oven, 24” paneled dishwasher, Panasonic microwave, and Samsung front-load washer and ventless dryer with Smart Care technology.
 Scheme Optimized.png)
Serene & Functional Bathrooms
The bathrooms are designed for relaxation and functionality, with well-designed vanities featuring quartz countertops and u-shaped under-sink drawers for additional storage. Enjoy sophisticated matte-black hardware, convenient USB outlets, double-flush Duval toilets, and rain showerheads with detachable wands in ensuites. Main bathrooms are adorned with impeccable 24” x 24” porcelain floor tiles, while ensuites and other bathrooms feature elegant 12” x 24” porcelain wall and floor tiles.
 Scheme Optimized.png)
Extensive Lifestyle Amenities
Enhance your lifestyle with over 7,000 square feet of indoor and outdoor amenities. Host gatherings in the social lounge with a full kitchen and dining areas, or create content in the coworking café's dedicated content creation room. Entertain friends in the theatre and karaoke room, or enjoy refined evenings in the whisky lounge. Maintain your health goals in the fitness center, complete with a private yoga studio and outdoor wellness patio.
The beautiful outdoor courtyard features a children’s play area, trellis-covered dining area for al fresco meals, lounge area for socializing with neighbors, custom terraced seating for casual get-togethers, open grass area for recreation and picnics, and urban agriculture planters for cultivating fresh produce, herbs, and flowers. The scenic rooftop offers BBQ, lounge, and dining areas for elevated socializing, while a bike repair room ensures your two wheels run smoothly.
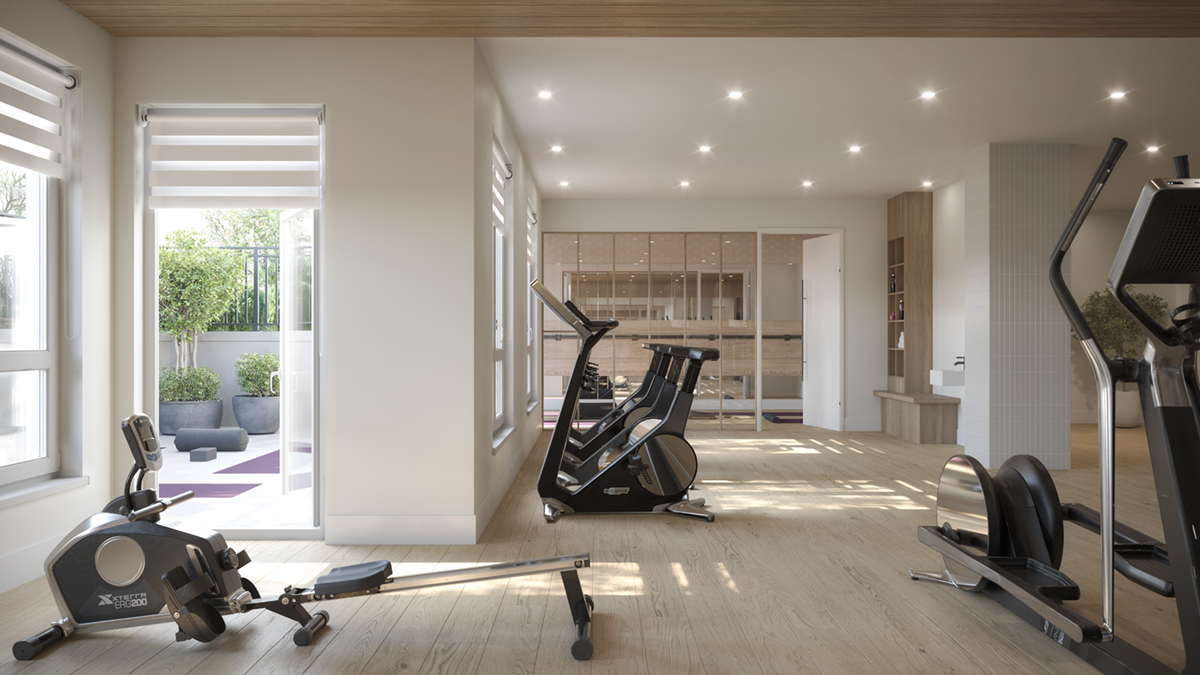
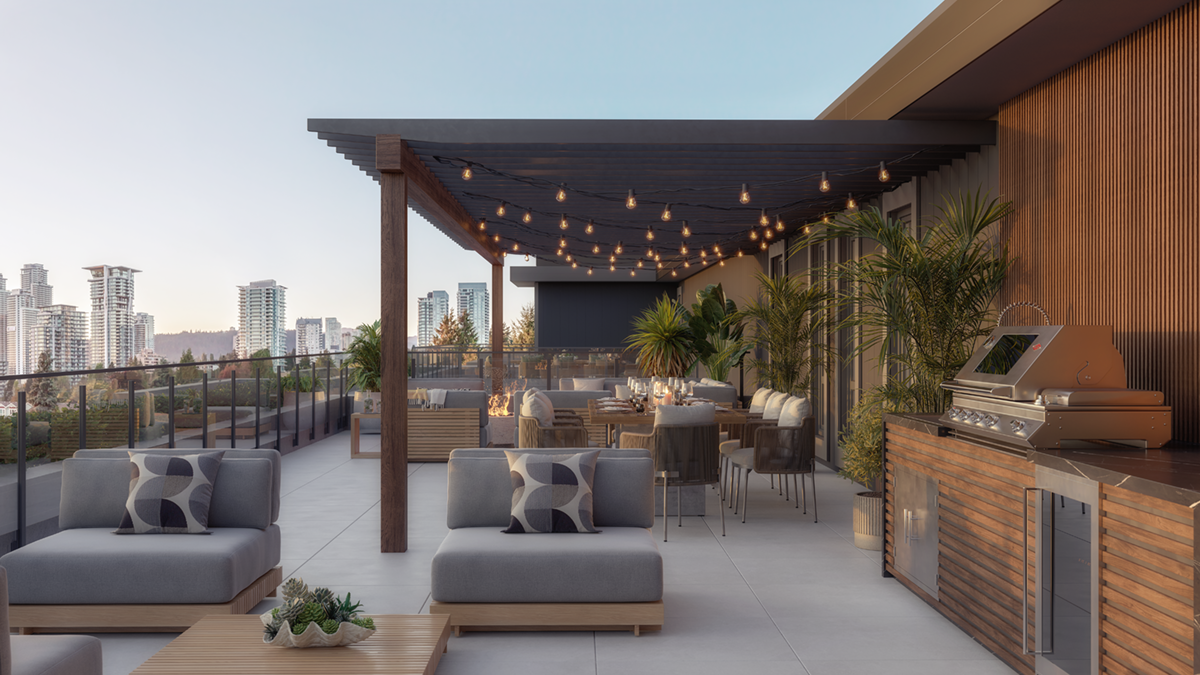
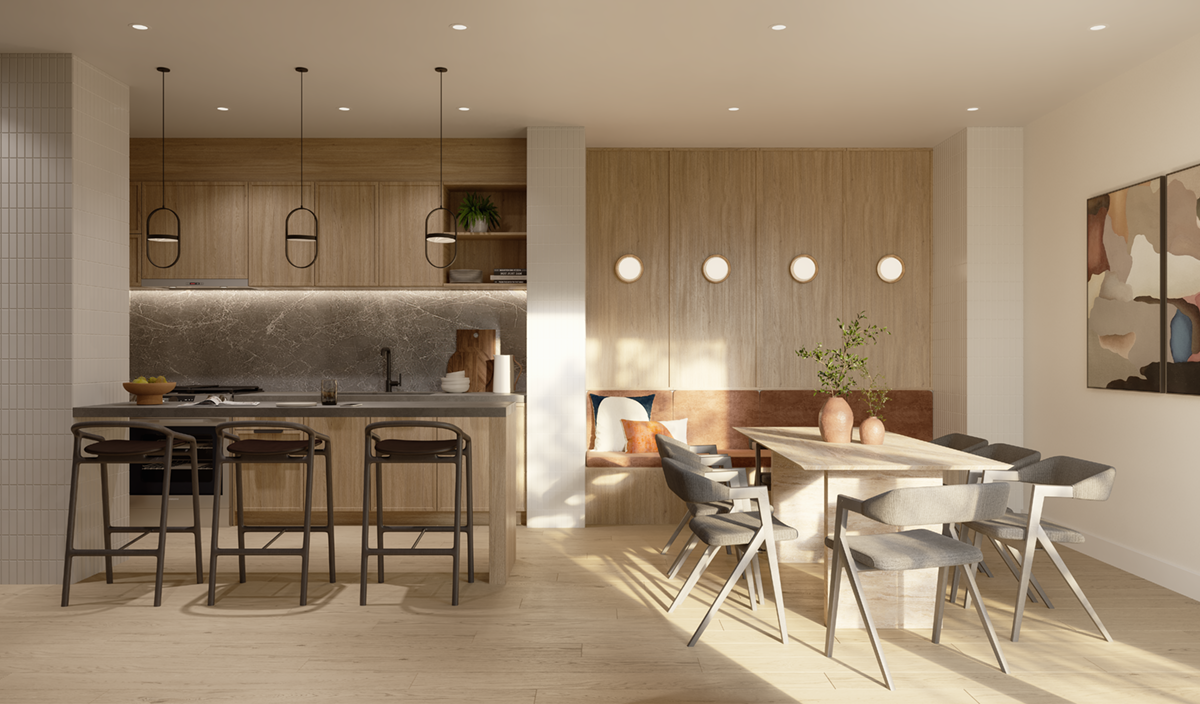
Peace of Mind Features
Enjoy the convenience of EV rough-ins in parking stalls and A/C rough-ins for comfortable temperatures year-round. Benefit from comprehensive warranty protection, including 2 years on materials and labor, 5 years on the building envelope, and 10 years on the structure.
What are the Maintenance Fees?
Maintenance Fees are estimated at $0.57/sf
Is Parking & Storage Included?
All homes come with at least 1 parking stall, excluding studios.
What is the Deposit Structure?
The deposit structure is currently discounted at only 10% for the first 150 homes.
- 1st Deposit - $10,000 Bank Draft payable upon Signing
- 2nd Deposit - 5% within 7 Days of Acceptance Date less $10,000
- 3rd Deposit - 5% payable 90 days from the Initial Deposit