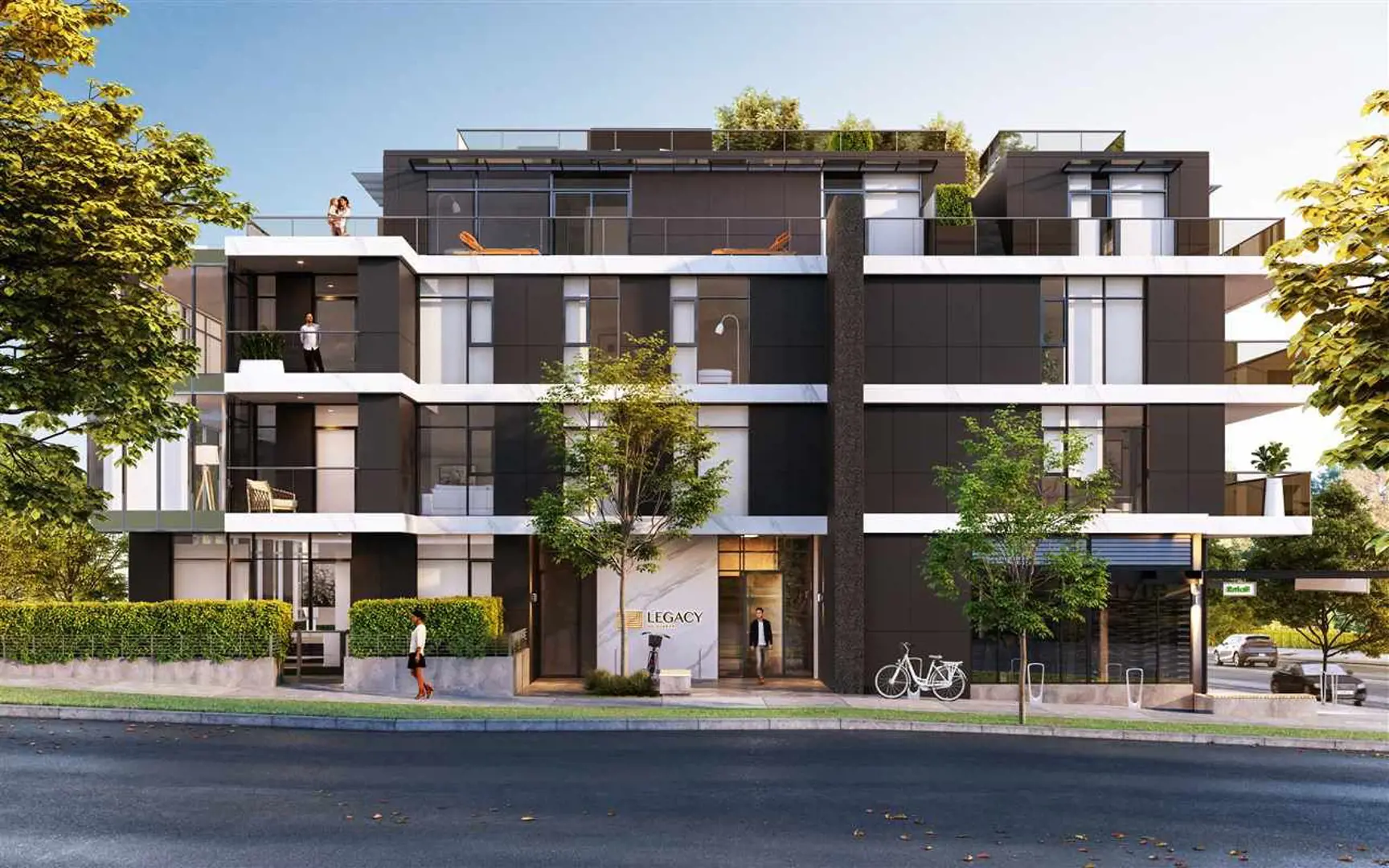
A Prestigious Dunbar-Southlands Location
Located at the heart of Vancouver’s coveted Dunbar-Southlands neighbourhood, this boutique 5-storey woodframe building offers an unparalleled lifestyle. Situated at the intersection of Dunbar Street and West 28th Avenue, it’s just a 5-minute walk to the Dunbar Community Centre and moments away from parks, schools, and vibrant local shops.
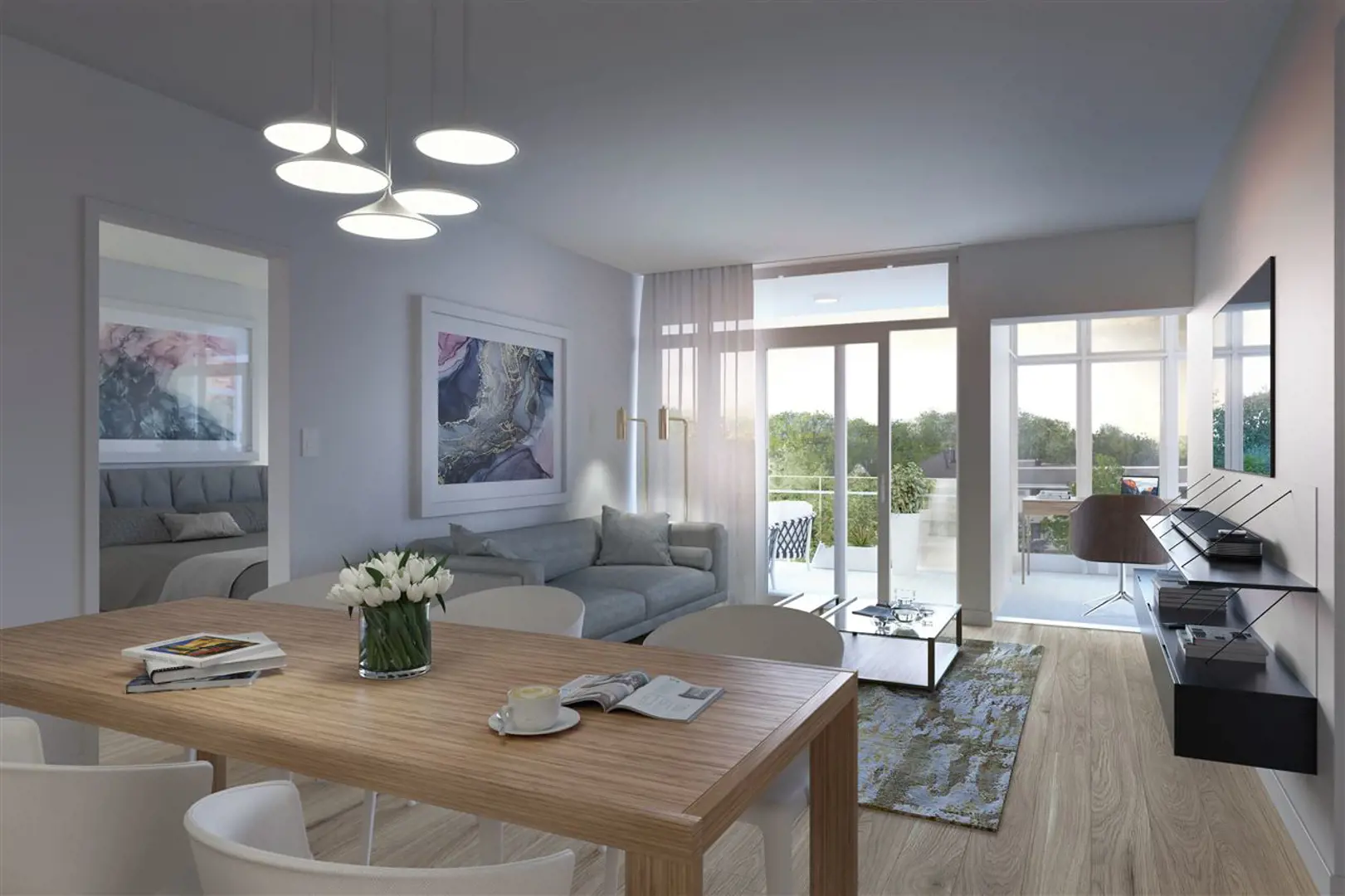
Spacious Homes Designed for Living
This limited collection of 48 two- and three-bedroom homes is thoughtfully crafted to suit a variety of lifestyles. Featuring two designer palettes, Collingwood and Highbury, the interiors include engineered oak flooring throughout living spaces, 7-foot tall solid core doors, and smart thermostat control. Roller shades provide privacy, with blackout blinds in all bedrooms. Select homes include in-home storage and side-by-side laundry rooms with counters and shelving or cabinetry. Expansive balconies*, complete with porcelain tile flooring, natural gas connections, and outdoor fireplaces*, further extend your living space.
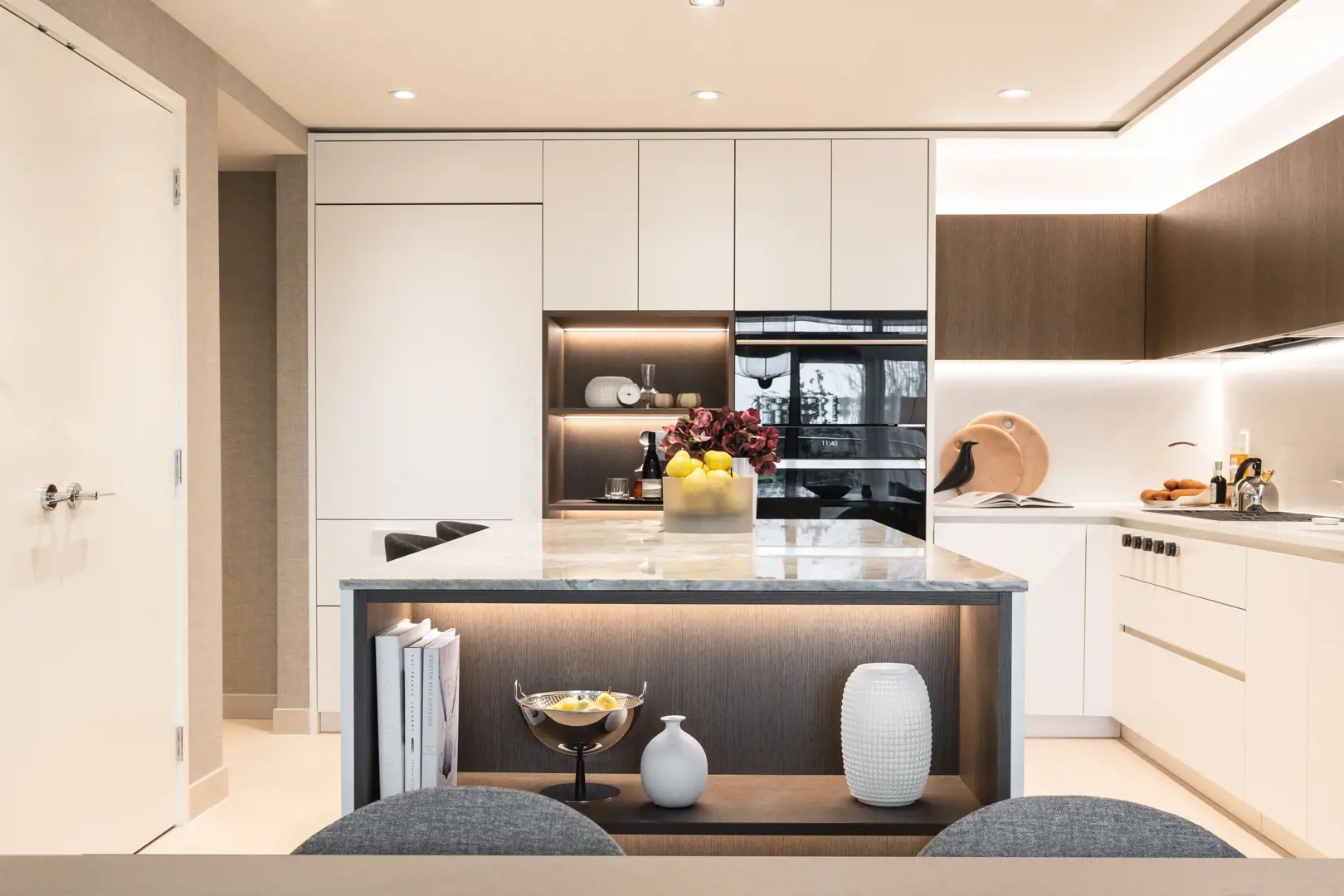
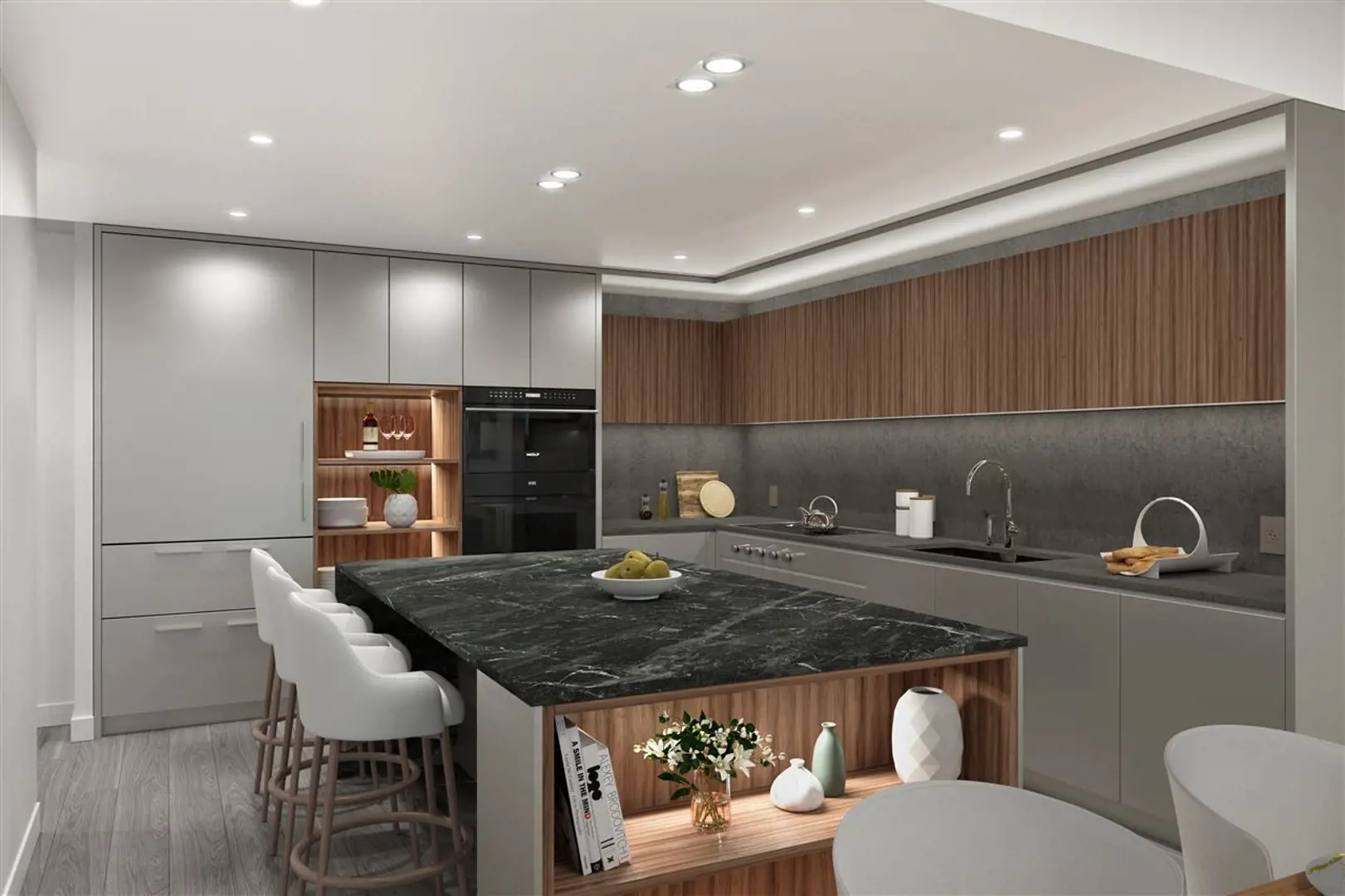
Chef-Inspired Kitchens
The kitchens are the epitome of design and functionality, featuring custom Italian cabinetry with motorized upper doors and under-cabinet LED lighting. A polished marble island with a waterfall edge serves as the centerpiece, complemented by advanced storage solutions such as pull-out recycling centers and corner cabinet systems. Premium Sub-Zero and Wolf appliances include a 36" integrated fridge and freezer, 30" electric wall oven, 36" gas cooktop, 24" undercounter wine fridge, and a built-in dishwasher by Asko. Finishing touches include Dornbracht faucets, in-sink garbage disposals, and thoughtfully integrated LED lighting in select drawers.
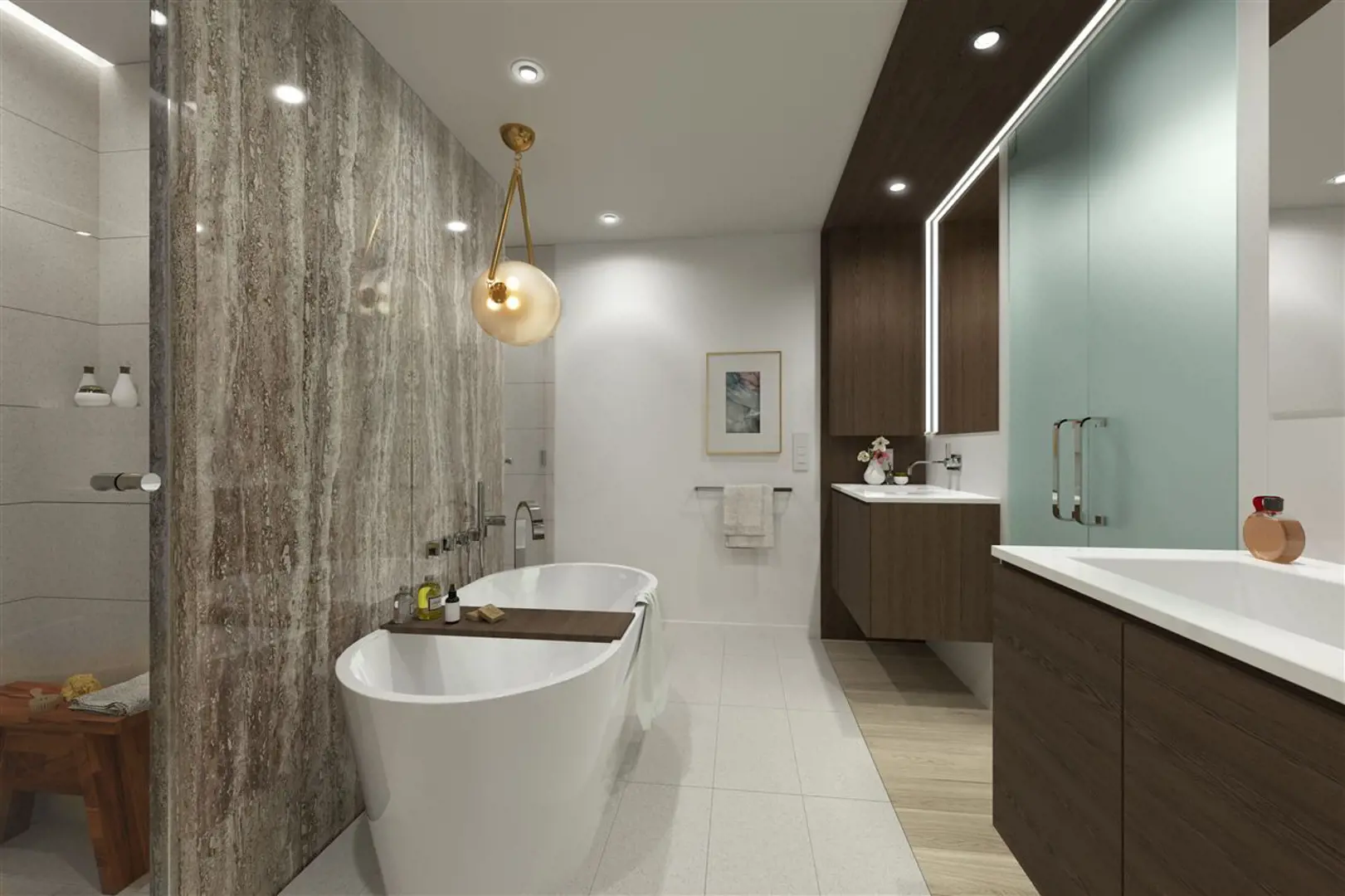
Luxurious Bathrooms for Everyday Indulgence
The bathrooms are designed to elevate daily routines with floating vanities featuring LED under-lighting, custom Italian cabinetry, and heated limestone floors†. Ensuites showcase spa-like features, including seamless free-standing soaker tubs with thermostat-controlled faucets*, frameless glass showers with rain showerheads, and full-slab stone feature walls†. Select ensuites also include double glass doors and automated washlet toilet seats†. Secondary bathrooms offer equally refined touches, with either bathtubs or showers featuring thermostat-controlled faucets and wall-mounted wands.
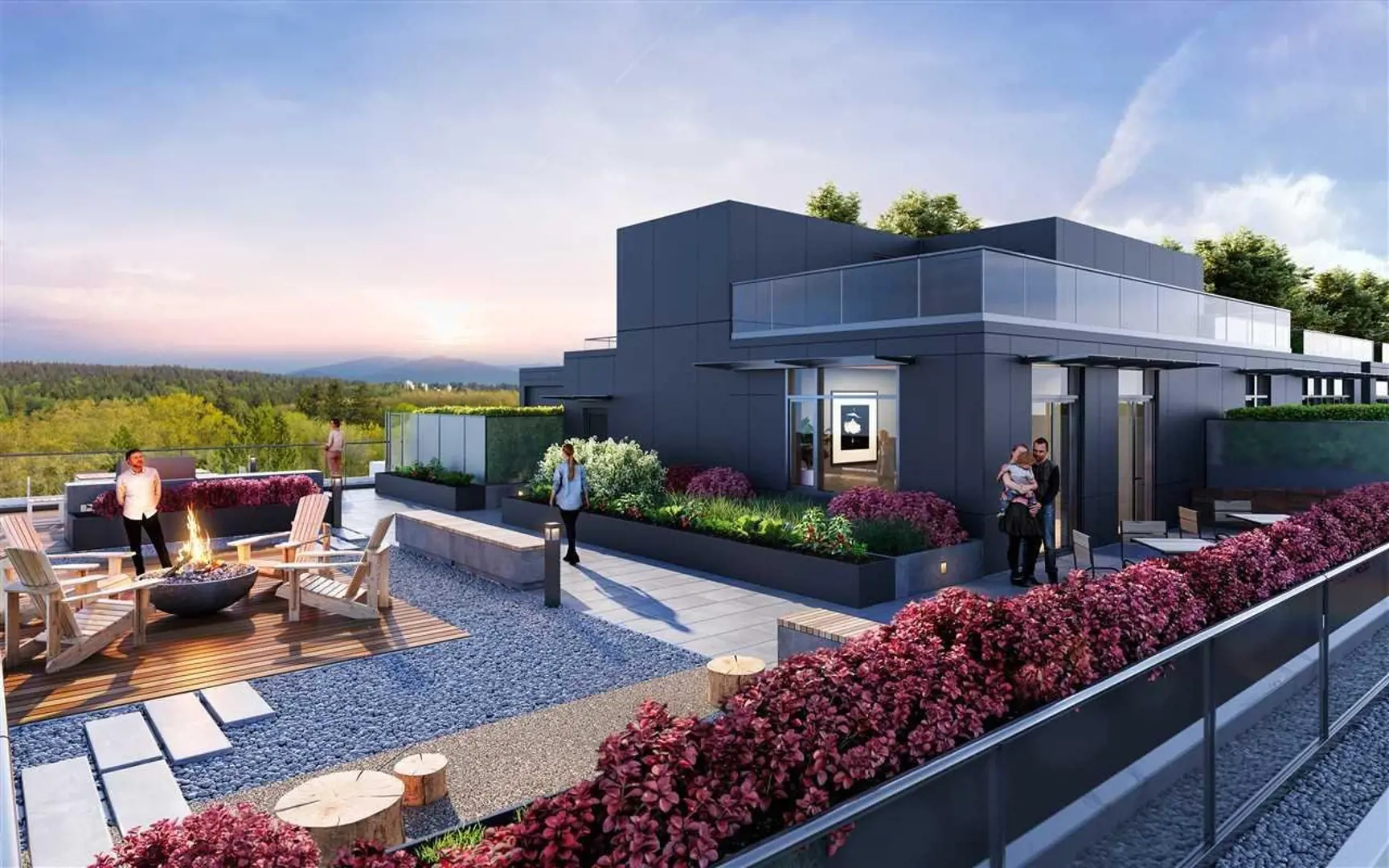
Exclusive Amenities for Modern Living
A wide range of amenities enhances the lifestyle of every resident. The landscaped rooftop lounge offers a firebowl, illuminated terrace, al fresco dining area, and BBQ space, creating the perfect setting for gatherings. Wellness facilities include a state-of-the-art indoor fitness center and an infrared sauna. For convenience, private residential parking stalls feature 240-volt EV charging capabilities*, while bike storage includes a repair station. A dog and car wash station further adds to the thoughtful amenities.