
Latitude on Cambie: A New Standard of West Side Living
Discover Latitude on Cambie, a boutique collection of 131 refined homes set in one of Vancouver’s most coveted neighbourhoods. Located at 481 West 49th Avenue, this community offers a curated mix of studio to three-bedroom residences that combine smart design, urban convenience, and a timeless sense of style. Developed by Transca, Latitude rises at the corner of Cambie Street and West 49th, steps from the Canada Line’s Langara–49th Avenue station—placing the city’s most desired destinations within easy reach.


Where City Access Meets Neighbourhood Calm
Latitude offers the rare harmony of peaceful, residential living with full urban accessibility. Nestled in the leafy Langara-49 enclave, residents are moments from green spaces like Queen Elizabeth Park and VanDusen Botanical Garden, as well as top-tier schools and daily essentials. With Oakridge Town Centre just one SkyTrain stop away and Marine Gateway to the south, your next stop—whether it’s Downtown Vancouver, UBC, Richmond, or YVR—is always a short ride or drive away.
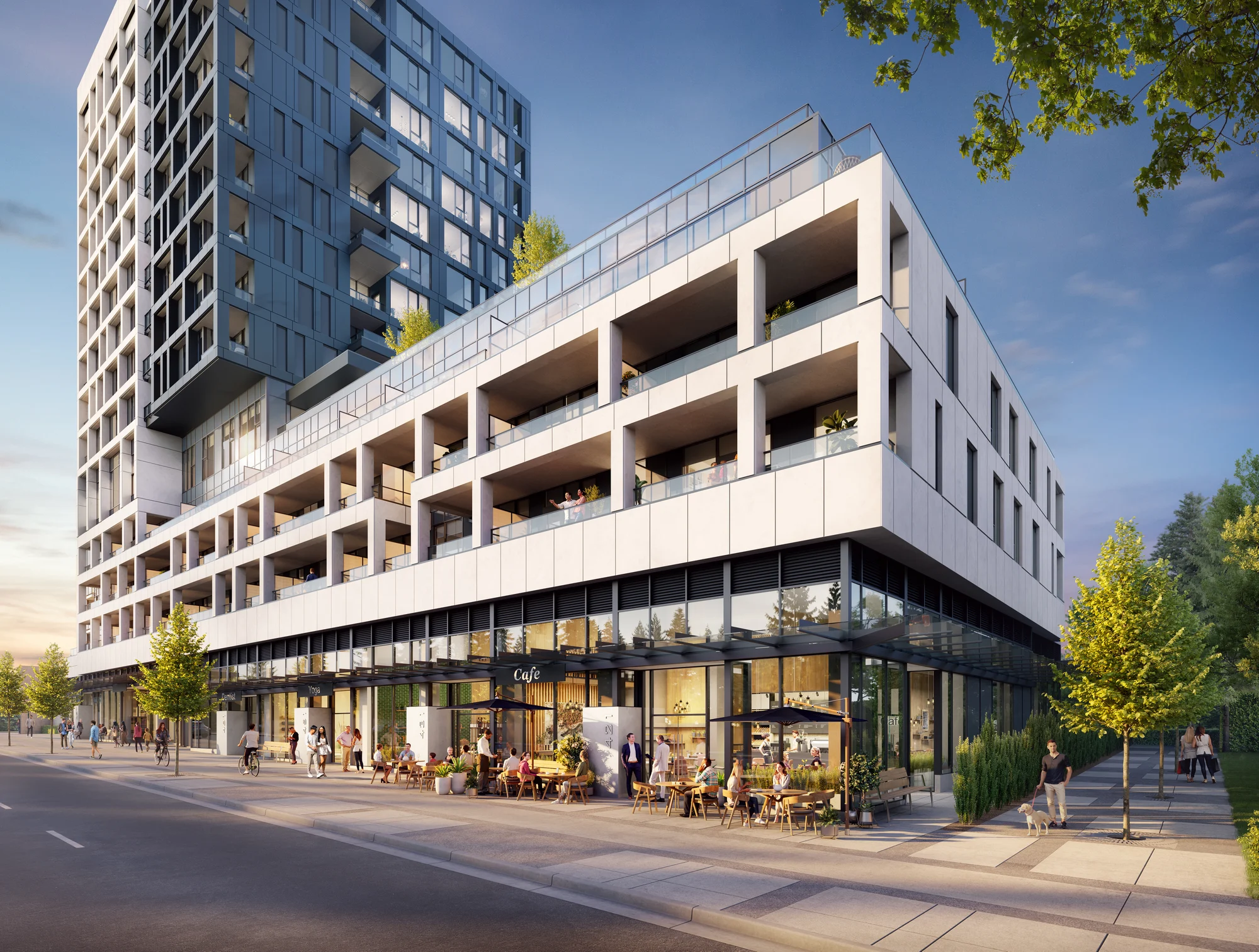
The Evolution of Oakridge: Vancouver’s Urban Future
As part of the transformative Oakridge area, Latitude places you on the doorstep of Vancouver’s most ambitious redevelopment. Oakridge Centre will soon unveil 1.2 million square feet of retail, dining, and culture, along with a nine-acre rooftop park, community hub, and homes for more than 6,000 new residents. Adjacent to this growth is Mayfair West—a 14-acre city-defining community by Transca—adding even more energy to this new urban heart.
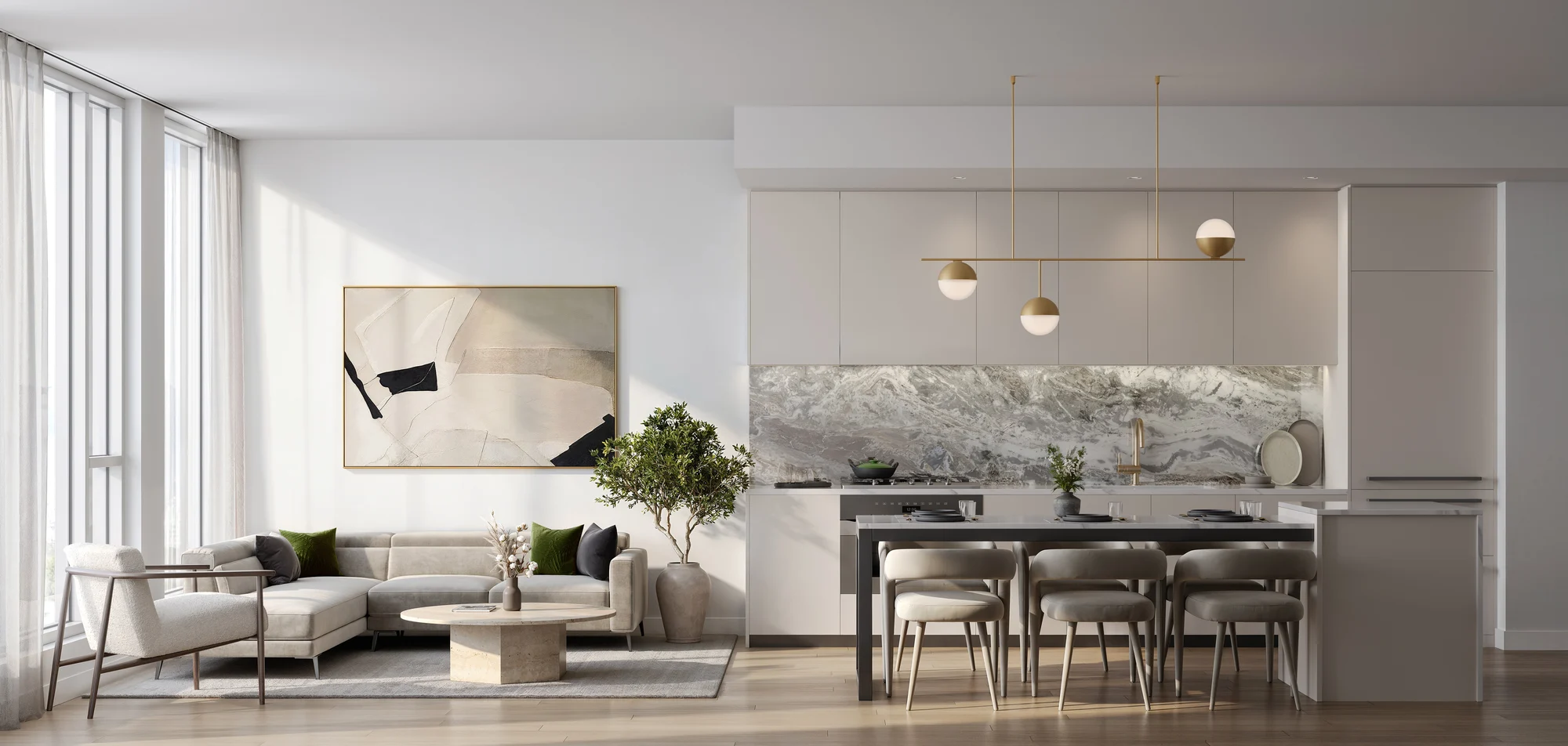
Inside the Residences: Elevated by Design
Residences at Latitude are defined by clean lines, open layouts, and elevated finishes. Homes feature premium engineered hardwood floors, soaring ceilings up to 9'3", and expansive windows that flood spaces with natural light. Thoughtful floorplans create effortless transitions between moments—whether you're relaxing at home or entertaining guests. Select homes offer expansive mountain or city views, with stunning sunsets over Pacific Spirit Park.
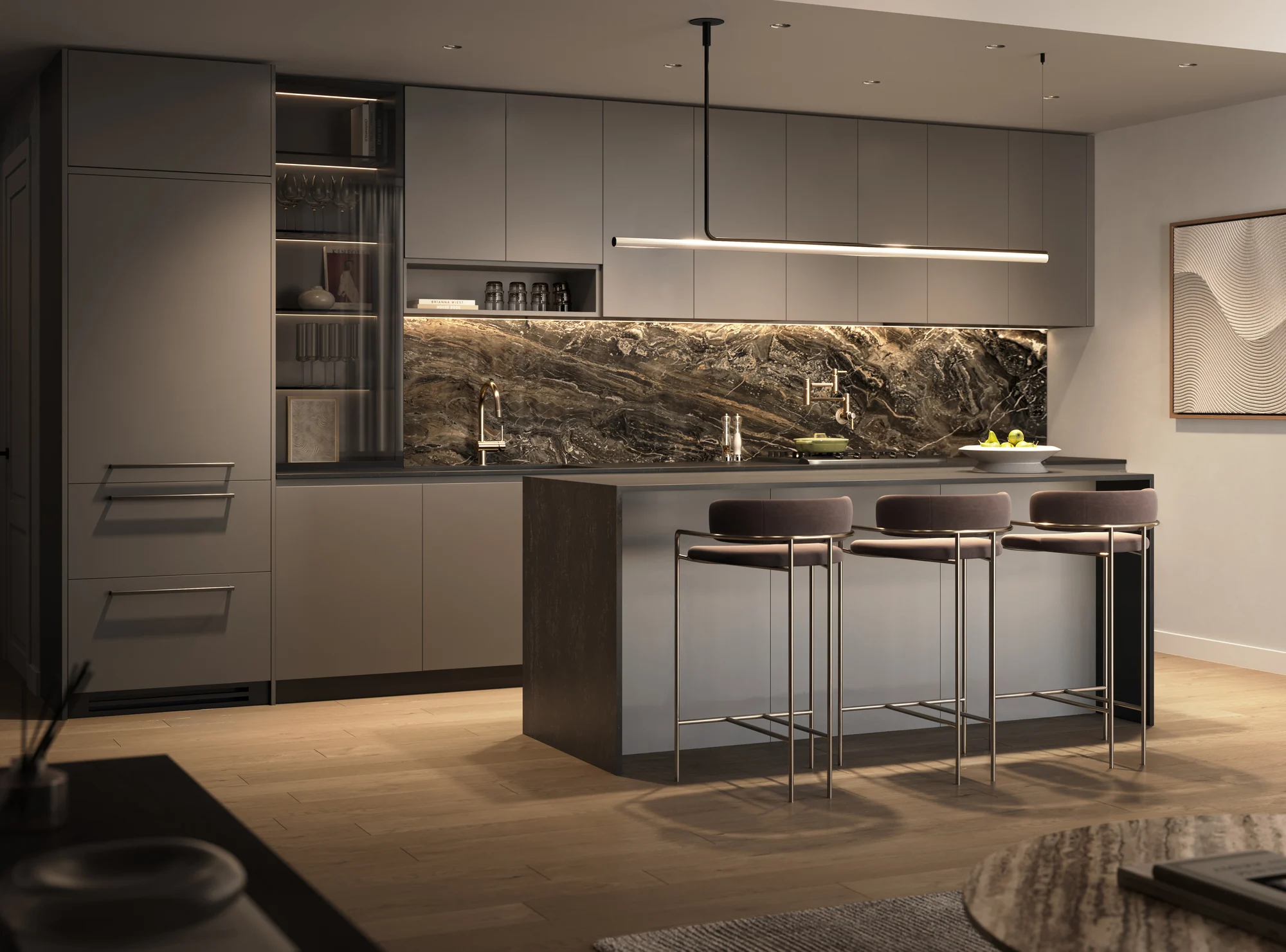
Signature Kitchens: Form, Function, and Flair
The kitchens at Latitude are designed to be the heart of the home—where beauty meets everyday utility. Each kitchen is equipped with fully integrated Miele appliances, premium quartz countertops, and European-inspired full-height cabinetry enhanced with black matte drawer pulls. A statement natural stone backsplash, featuring luxurious textured veining and a polished finish, adds a touch of artistry. In select homes, a custom 6-foot island extension transforms the space into a full dining table—perfect for seamless transitions from prep to plate.
In Executive Collection homes, kitchens are elevated further with smoked glass cabinetry, open shelving, and pot fillers for added convenience and elegance.
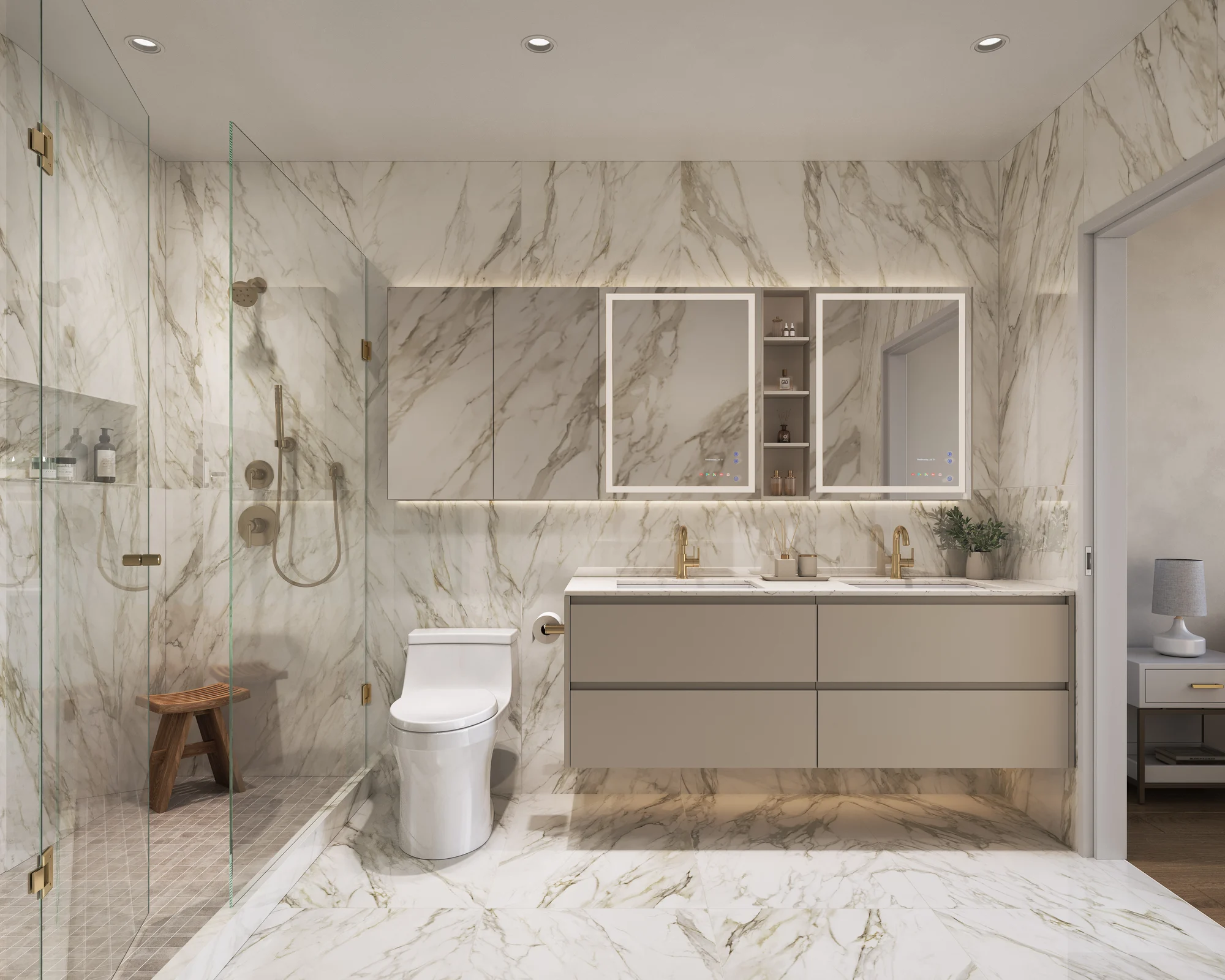
Bathrooms That Blur the Line Between Spa and Sanctuary
The bathrooms at Latitude are retreats in their own right—designed for both efficient mornings and long, restorative evenings. Polished quartzite countertops, floor-to-ceiling tile, champagne bronze fixtures, and rainfall shower heads set a luxurious tone. Clever storage and soft lighting complete these tranquil, spa-like spaces.
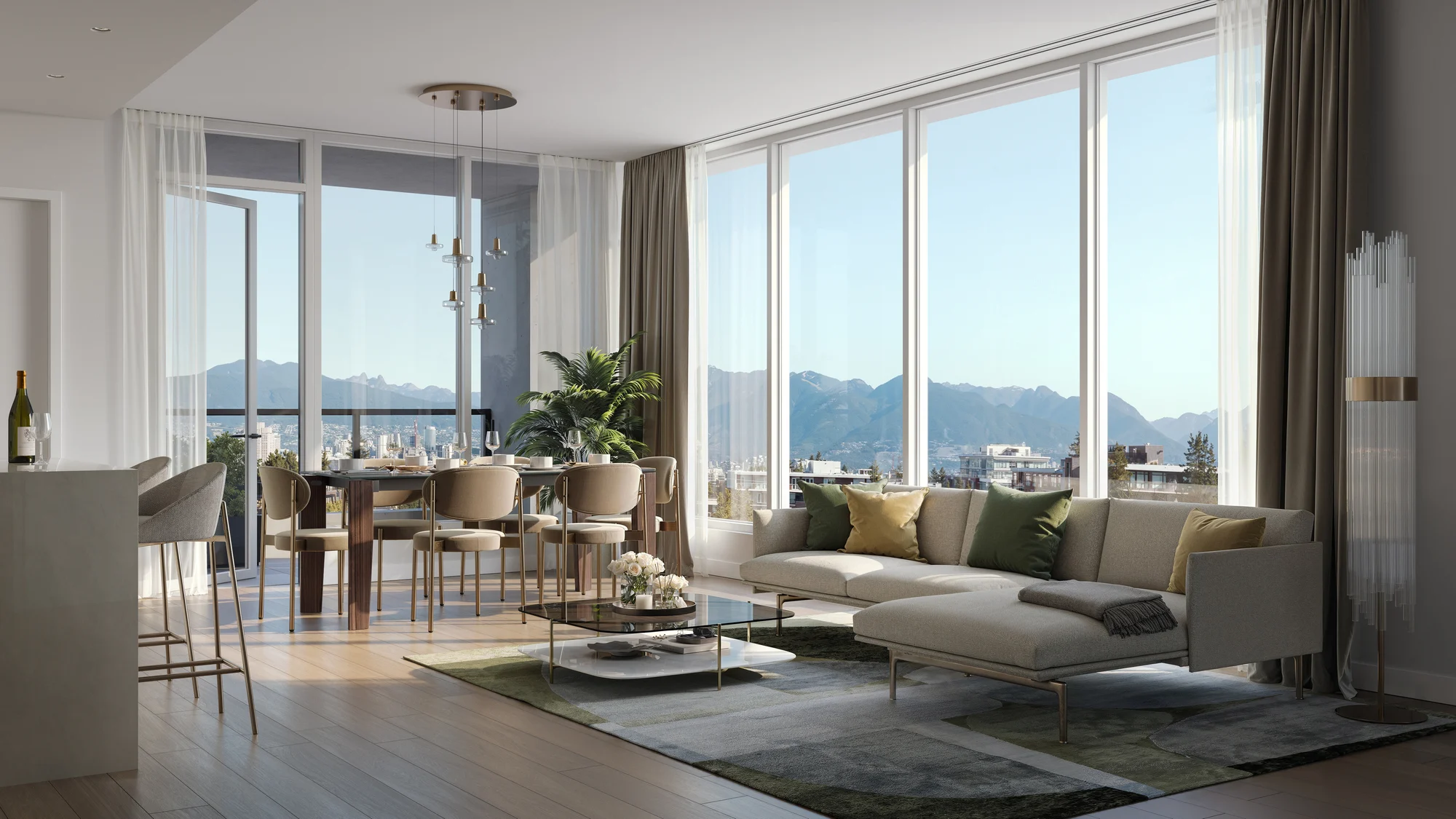
Tech-Forward Living: The Smart Home Reimagined
Latitude introduces the HILO Zoom smart mirror—a first in North American residential buildings. This anti-fog touchscreen mirror includes speakers, voice controls, and Google-powered integrations so you can check the weather, play music, or stream news while getting ready. Beyond the mirror, Latitude’s digital concierge offers smart entry, thermostat and lighting control, leak detection, parcel lockers, guest access via video intercom, and more—all easily managed from your device.
Penthouse Perfection: The Executive Collection
Perched on floors 12 to 14, the Executive Collection offers an enhanced level of luxury. These exclusive residences feature smoked glass kitchen cabinetry, pot fillers, radiant heated ensuite floors, towel warmers, and custom bedroom closets with smoked glass accents (select homes). Smart lighting throughout lets you tailor your environment at the tap of a button.

Life in Balance: Curated Amenities for Daily Enjoyment
Latitude delivers more than homes—it cultivates connection and well-being. Amenities include a grand lobby and concierge, Latitude Bar for socializing, indoor and outdoor dining spaces, study rooms, a children’s play area, pet wash room, bike repair station, and a fully equipped fitness centre. A future on-site daycare with outdoor space brings even more ease to family living.

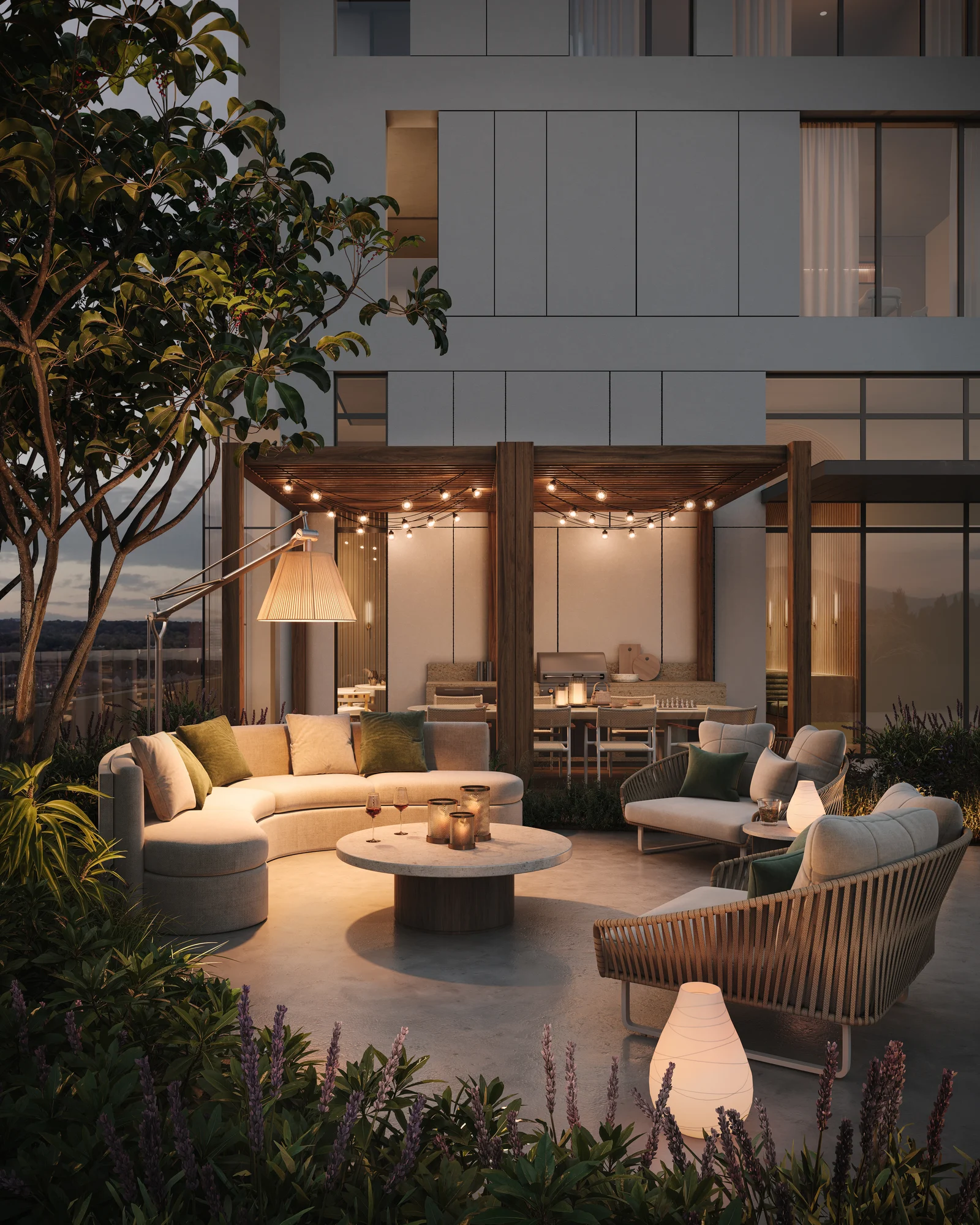

A Retail-Ready Community
At street level, vibrant retail spaces invite residents to step into a dynamic, walkable lifestyle. Whether it’s a coffee, a yoga class, or lunch with a friend, Latitude is designed for those who value time, convenience, and community at their doorstep.
The Team Behind Latitude
Latitude is brought to life by Transca, a developer known for creating communities of care and craftsmanship. With a growing portfolio that includes Polaris (Metrotown), Primrose (QE Park), and the forthcoming Mayfair West, Transca continues to shape Vancouver’s residential future. The project is designed by global architecture firm Arcadis, with interiors by CHIL Interior Design, and sales and marketing led by MLA Canada—a team with over 360 projects and 28,000 homes sold.