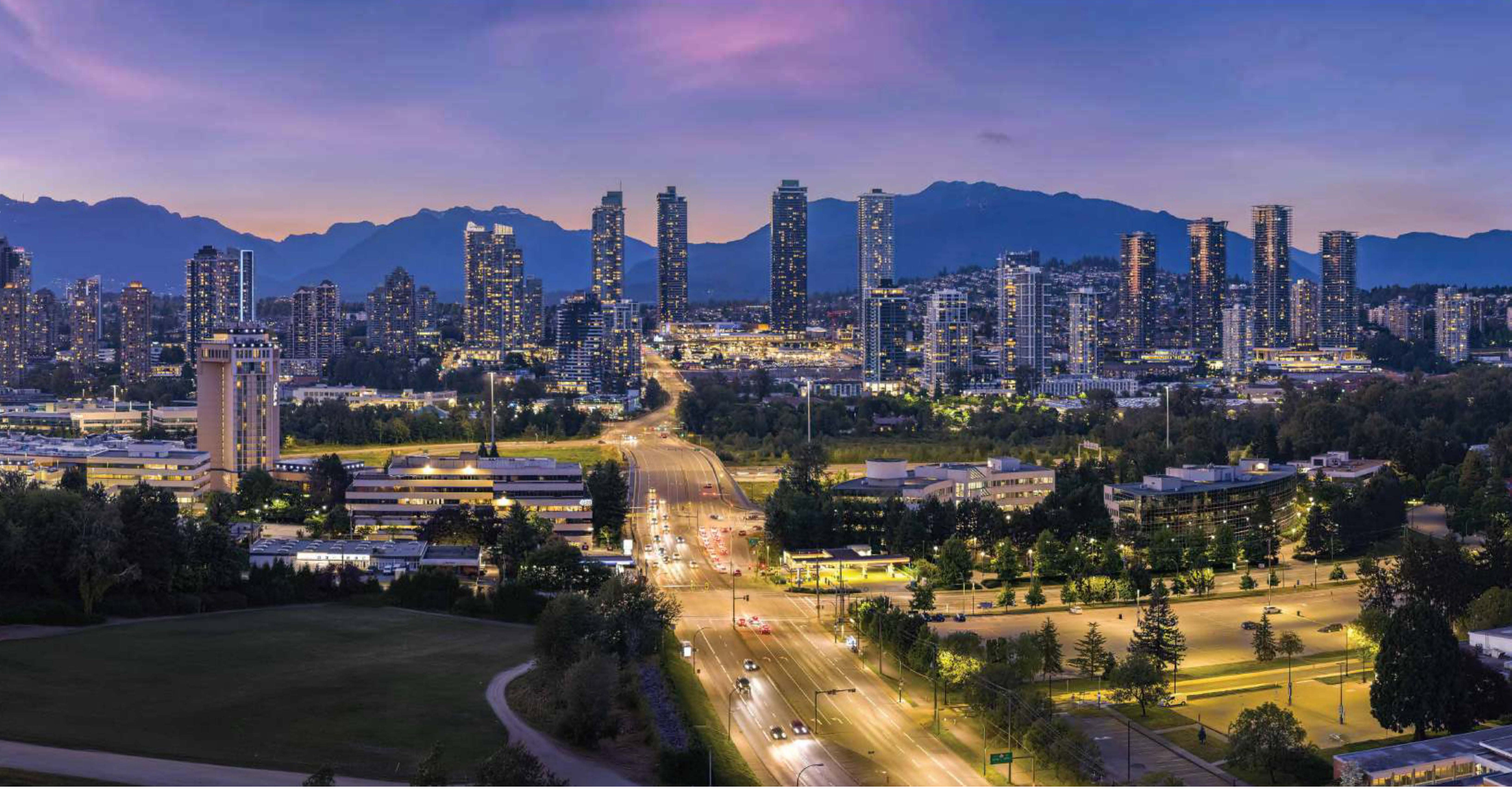
kʷasən Village – The Largest Masterplan in Central Burnaby
An Inspired Collaboration
kʷasən Village is a landmark master-planned community located in the heart of Burnaby. A partnership between Aquilini Development and the xʷməθkʷəy̓əm (Musqueam) and səlilwətaɬ (Tsleil-Waututh) Nations, this community sets a new standard for urban living through a visionary approach to placemaking, cultural respect, and sustainable development.
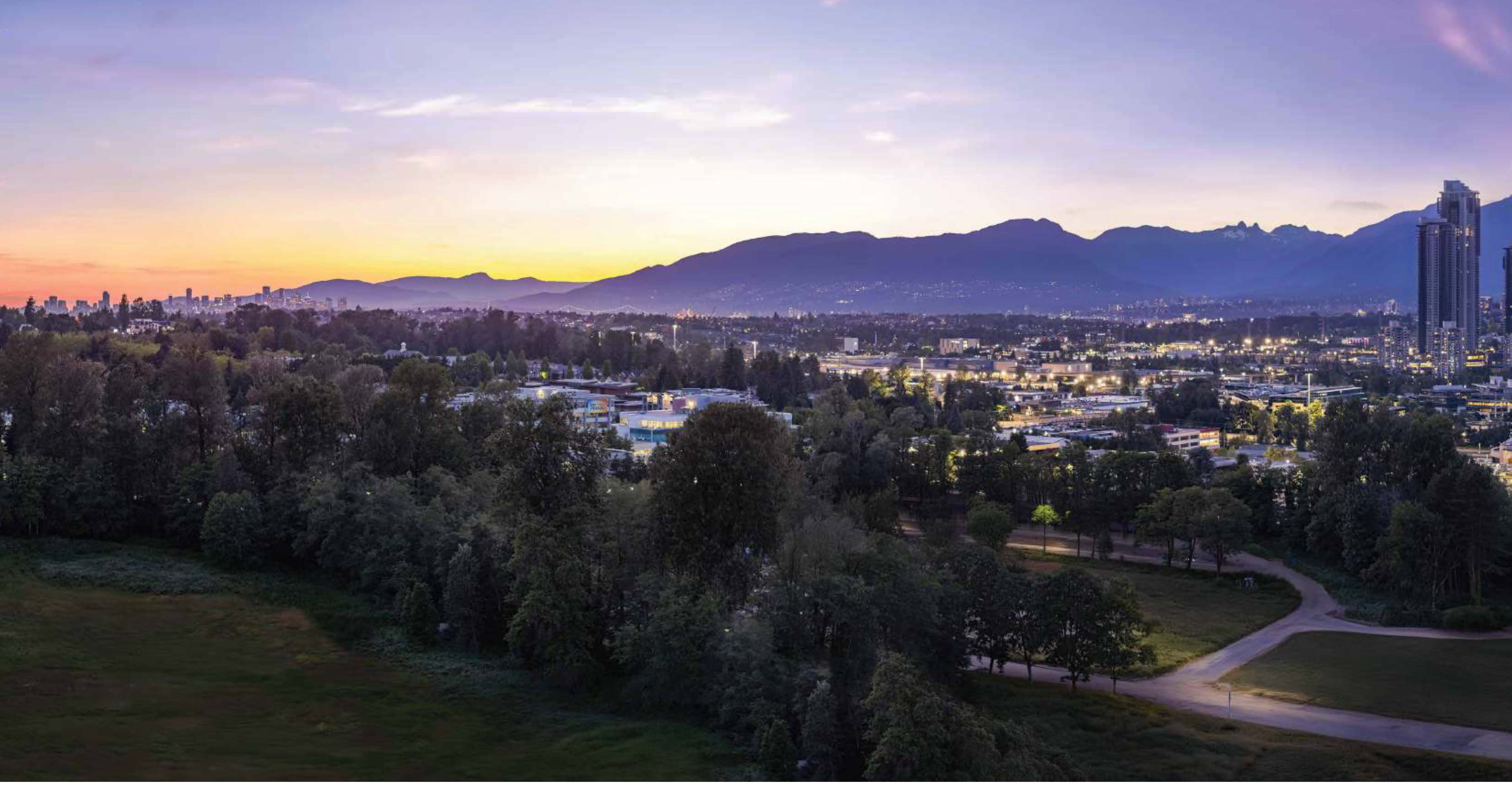
Unparalleled Location
Situated at the strategic intersection of Canada Way and Willingdon Avenue, kʷasən Village offers residents seamless connectivity and convenience. This masterplan community is designed as a 15-minute neighborhood, meaning everything you need is within walking distance — parks, shopping, wellness amenities, and essential services.
Key nearby destinations include:
BCIT (British Columbia Institute of Technology)
Burnaby Hospital
Brentwood Town Centre
Metrotown Shopping Centre
Easy access to Highway 1
Minutes from public transit hubs
kʷasən Village positions you at the heart of Burnaby’s evolution, offering both urban vibrancy and everyday ease.
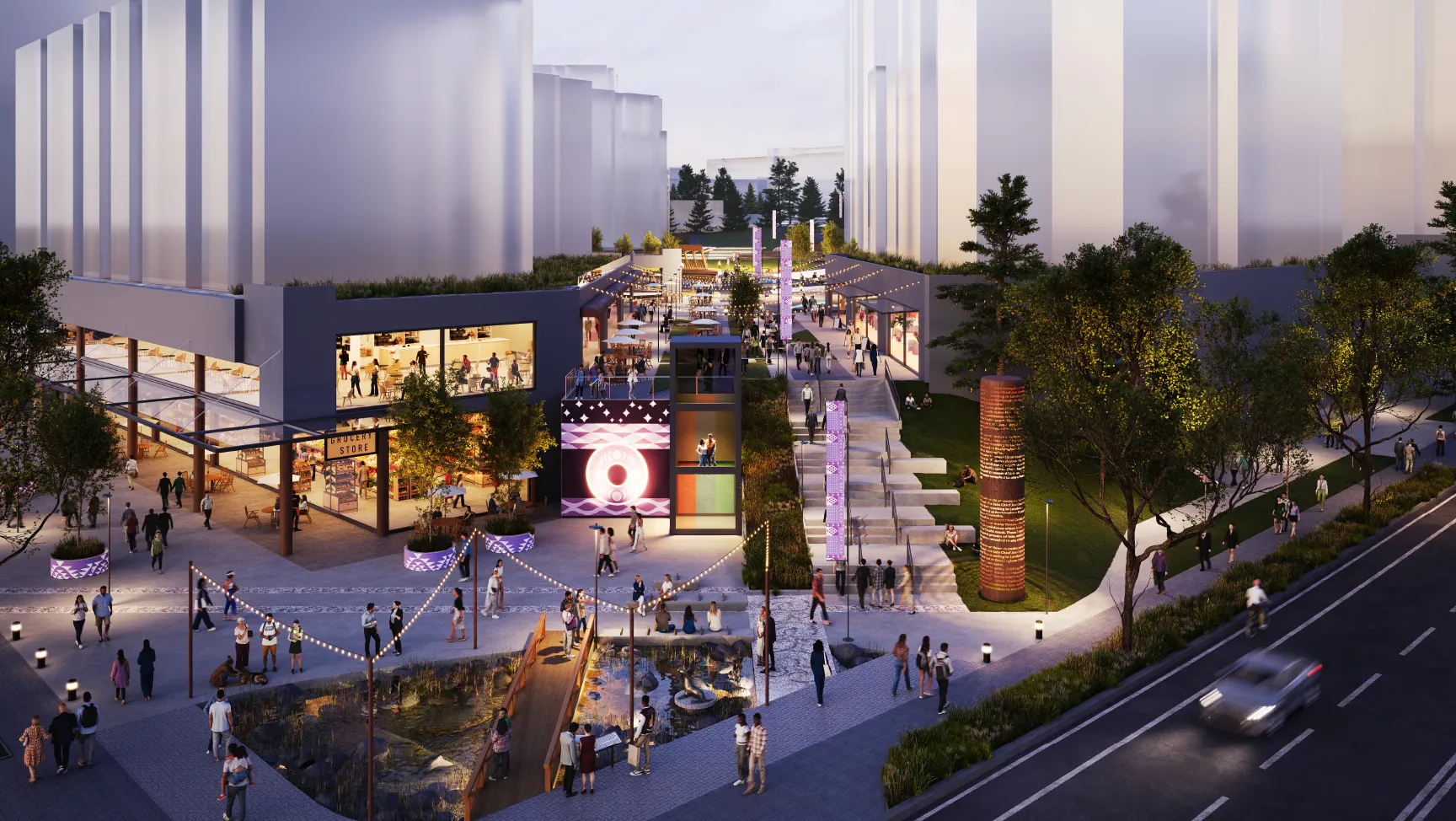
A Masterplan Rooted in Wellness and Sustainability
Spanning 21 towers across 5 unique districts, kʷasən Village integrates modern living with nature and community gathering spaces. Residents will enjoy a thoughtfully designed environment that enhances wellbeing and fosters social connection.
Masterplan Highlights:
3 acres of interconnected green spaces, including pedestrian walking paths, rooftop agriculture, and vertical gardens.
Legends Park – A centerpiece community gathering space featuring a natural amphitheater to host cultural performances, community celebrations, and outdoor events.
Legends Crossing – A lively 135,000 sq. ft. retail promenade offering a diverse mix of shops, cafés, eateries, and a specialty grocer. Whether for daily errands or weekend leisure, Legends Crossing offers convenience right at your doorstep.
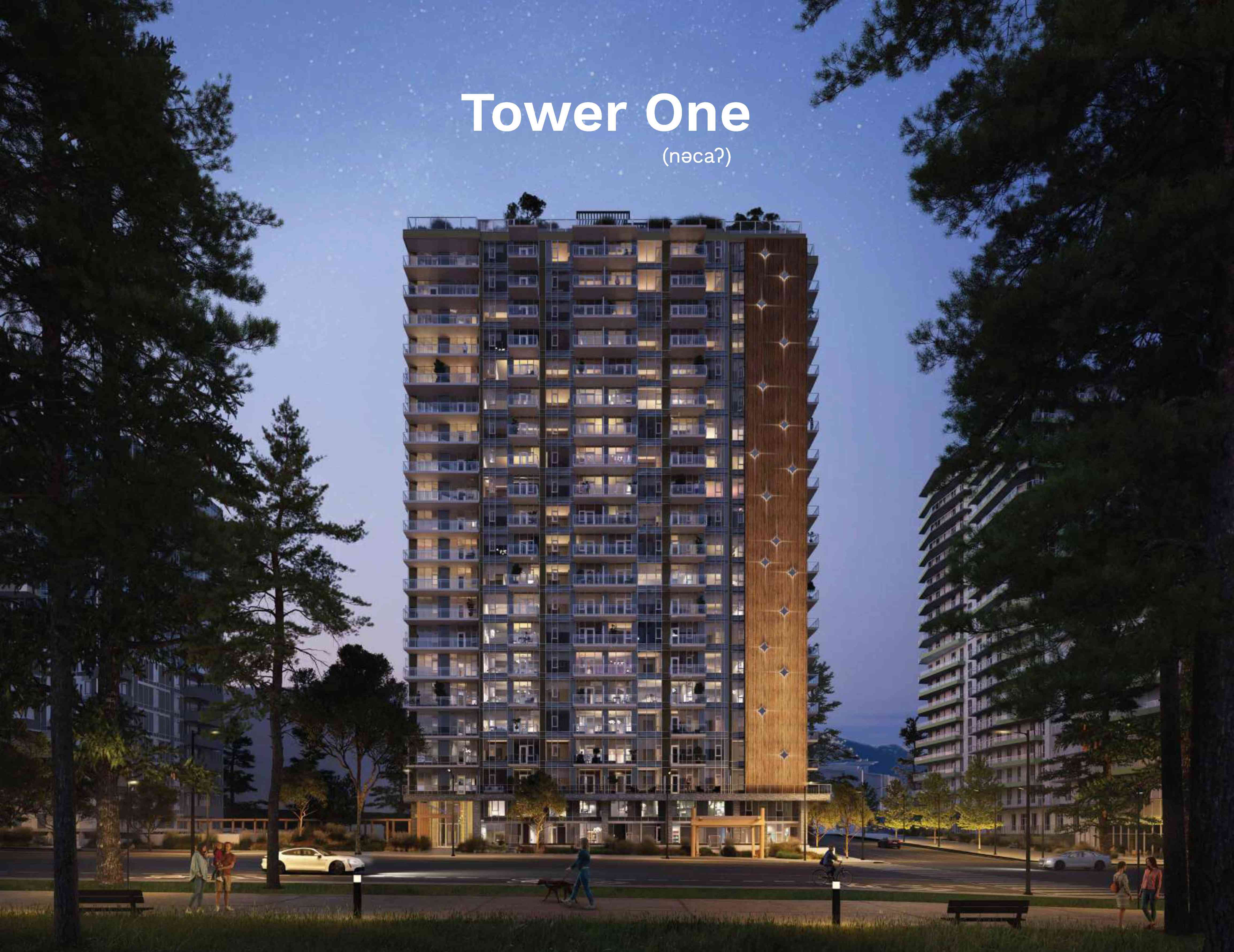
Tower One (nəc̓aʔ) – First Release
The inaugural phase of kʷasən Village is Tower One (nəc̓aʔ), which introduces 267 thoughtfully designed homes ranging from studios to three-bedroom residences. Every home blends modern aesthetics with practical comfort to create elevated living spaces.
Key Features of Tower One (nəc̓aʔ):
9,000 sq. ft. of exclusive private amenities for residents.
Modern interiors curated by CHIL Interior Design, reflecting a blend of natural textures, clean lines, and warm tones.
A premium appliance package from Fulgor Milano and Fisher & Paykel, known for their sleek design and performance.
Generously sized private outdoor spaces to extend your living area into the open air.
Residence Options
kʷasən Village offers a wide variety of homes to suit every lifestyle, from urban professionals to growing families.
Each home is designed with a balance of elegance and function, with open-concept layouts and carefully selected materials to create a sense of calm and modern sophistication.
Amenities for a Complete Lifestyle
kʷasən Village prioritizes well-being through a comprehensive offering of resident amenities designed to nurture body and mind.
Private Amenities at Tower One:
Over 9,000 sq. ft. of indoor and outdoor resident-only facilities, including wellness spaces and social lounges.
Cedar House:
Residents also gain access to Cedar House, a dedicated 10,000 sq. ft. shared clubhouse offering:
Wellness and fitness facilities
Social lounges and multipurpose rooms
A relaxing and health-focused environment promoting community connection
Cultural & Community Focus
kʷasən Village reflects the values and traditions of its Indigenous partners through its design and public spaces. Cultural elements, storytelling, and artwork will be incorporated into the landscaping and public amenities, honoring the deep history and connection to the land by the Musqueam and Tsleil-Waututh peoples.

Contemporary Interiors That Inspire
Inside each home at Tower One, a thoughtful blend of modern sophistication and functionality awaits. Interiors are curated by the acclaimed CHIL Interior Design, celebrated globally and ranked among the top 15 firms in the World Architecture 100 list for 2023. Every detail has been crafted to create a warm and welcoming environment, beginning with your choice of two elegant colour palettes—one inspired by warm, earthy tones, and the other by cooler, contemporary hues.
Throughout the homes, durable vinyl plank flooring emulates the beauty of real wood while offering superior resilience, flowing seamlessly from kitchens into the living areas and bedrooms. Towering 9-foot ceilings with recessed lighting in key living and dining spaces elevate the sense of openness and airiness, while roller-blind window coverings provide privacy and effortless light control. Each home is outfitted with a central air cooling and heating system, ensuring comfort no matter the season, while pre-wired high-speed internet and cable connections support modern digital lifestyles. Adding convenience, every residence includes energy-efficient, front-loading washers and dryers, as well as spacious balconies equipped with outdoor lighting and power outlets—perfect for evening relaxation or morning coffee rituals.
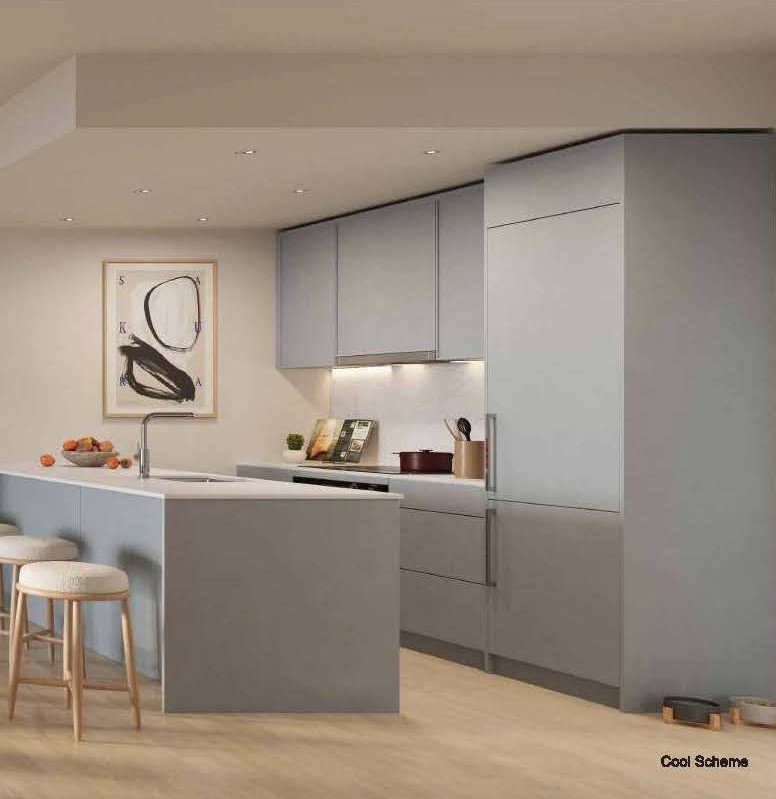
Chef-Inspired Kitchens
Designed to be as beautiful as they are functional, the kitchens at Tower One deliver a chef-worthy experience. The cabinetry features slim-profile Shaker-style upper cabinets with soft-close mechanisms, finished with under-cabinet LED lighting that enhances the workspace while creating a warm ambiance. Engineered quartz countertops extend across both the counters and the matching backsplash, offering both durability and elegance. Most layouts also feature generous kitchen islands, ideal for casual dining, meal preparation, or entertaining friends.
An undermount stainless steel sink is paired with a Pixi pull-out faucet, blending sleek aesthetics with practical functionality. A custom kitchen nook, thoughtfully integrated into the design, provides the perfect spot to showcase your favorite cookbooks or display personal touches that make the space feel uniquely yours. Completing the kitchen is a premium appliance package, including a Fulgor Milano integrated refrigerator with a bottom-mount freezer, a Fisher & Paykel induction cooktop and electric wall oven, a Fisher & Paykel front-control dishwasher, a Panasonic microwave, and a Cyclone hood fan—together delivering the ultimate combination of style and performance.
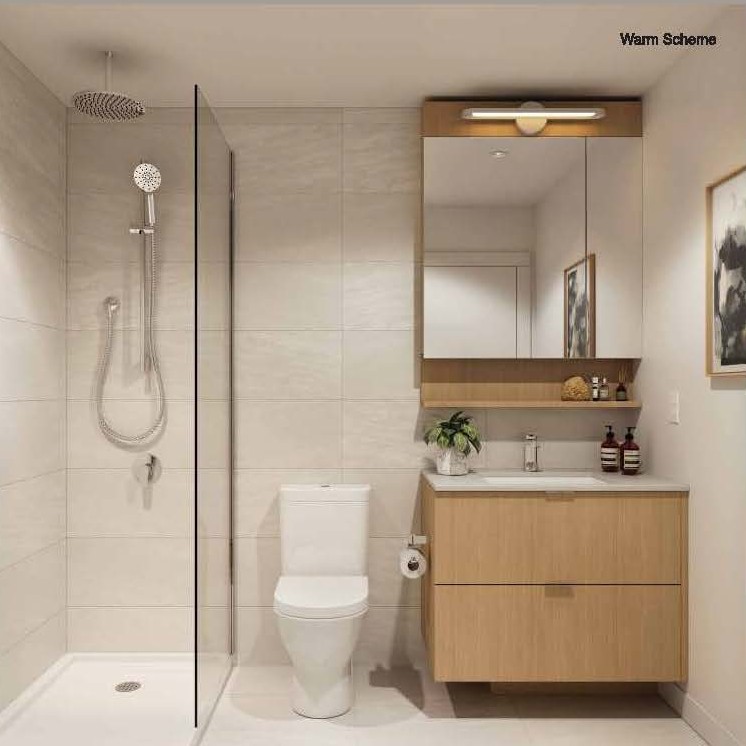
Spa-Inspired Bathrooms
The bathrooms at Tower One offer a serene, spa-like retreat from the hustle of urban living. Travertine-inspired porcelain tiles on both floors and walls evoke a natural, calming environment, complemented by custom vanities with quartz countertops, under-mount sinks, and polished chrome fixtures for a touch of timeless elegance.
In the main bathrooms, deep soaker tubs invite long, relaxing baths and are paired with multifunctional handheld showerheads to enhance everyday comfort. For those residing in larger layouts, the two-bedroom ensuites feature sleek, frameless-glass rainfall showers, also fitted with multifunctional showerheads, providing a luxurious spa experience at home. Custom mirrored medicine cabinets with integrated storage and modern light fixtures complete the ensemble, combining utility with refined style in both one- and two-bedroom ensuites.
Amenities Designed for Living Well
Tower One offers an exceptional selection of amenities designed to foster both relaxation and social connection. The fireside lobby lounge creates a welcoming first impression, setting the tone for a community that values comfort and togetherness. A private movie theatre is available for residents to enjoy films in an intimate, cinematic setting. For professionals and creatives, the co-working lounge comes complete with a Smoothie Bar, while dedicated music rooms and content creator studios serve as incubators for inspiration and productivity.

Health and wellness are prioritized with a fully equipped fitness studio, outfitted with cardio, weight-training, and yoga equipment. Rising above it all, the expansive rooftop terrace is a signature space featuring cozy fire-table lounge areas, a harvest dining table with an outdoor BBQ, a children’s play area, a stargazing lawn, and even an open-air movie lounge for memorable evenings under the stars.
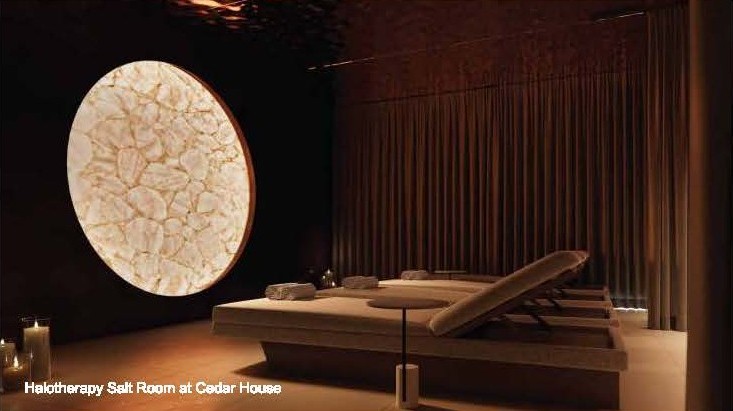
Cedar House – A Wellness-Focused Retreat
Beyond the private offerings of Tower One, residents will have exclusive access to Cedar House, a 10,000 sq. ft. wellness-focused clubhouse designed to support a balanced and healthy lifestyle. Inside, a 5,000 sq. ft. fitness centre offers state-of-the-art cardio and strength-training equipment, boxing bags, a dedicated yoga and pilates studio, and private exercise rooms.
For moments of rest and rejuvenation, Cedar House also features a Wellness Room equipped with an infrared sauna and a Halotherapy Salt Room. Residents can also book a private wellness circuit, which includes specialized rinse, detox, and plunge station facilities. Stepping outside, Cedar House extends into another 5,000 sq. ft. of outdoor space designed to encourage connection and foster a true sense of community.
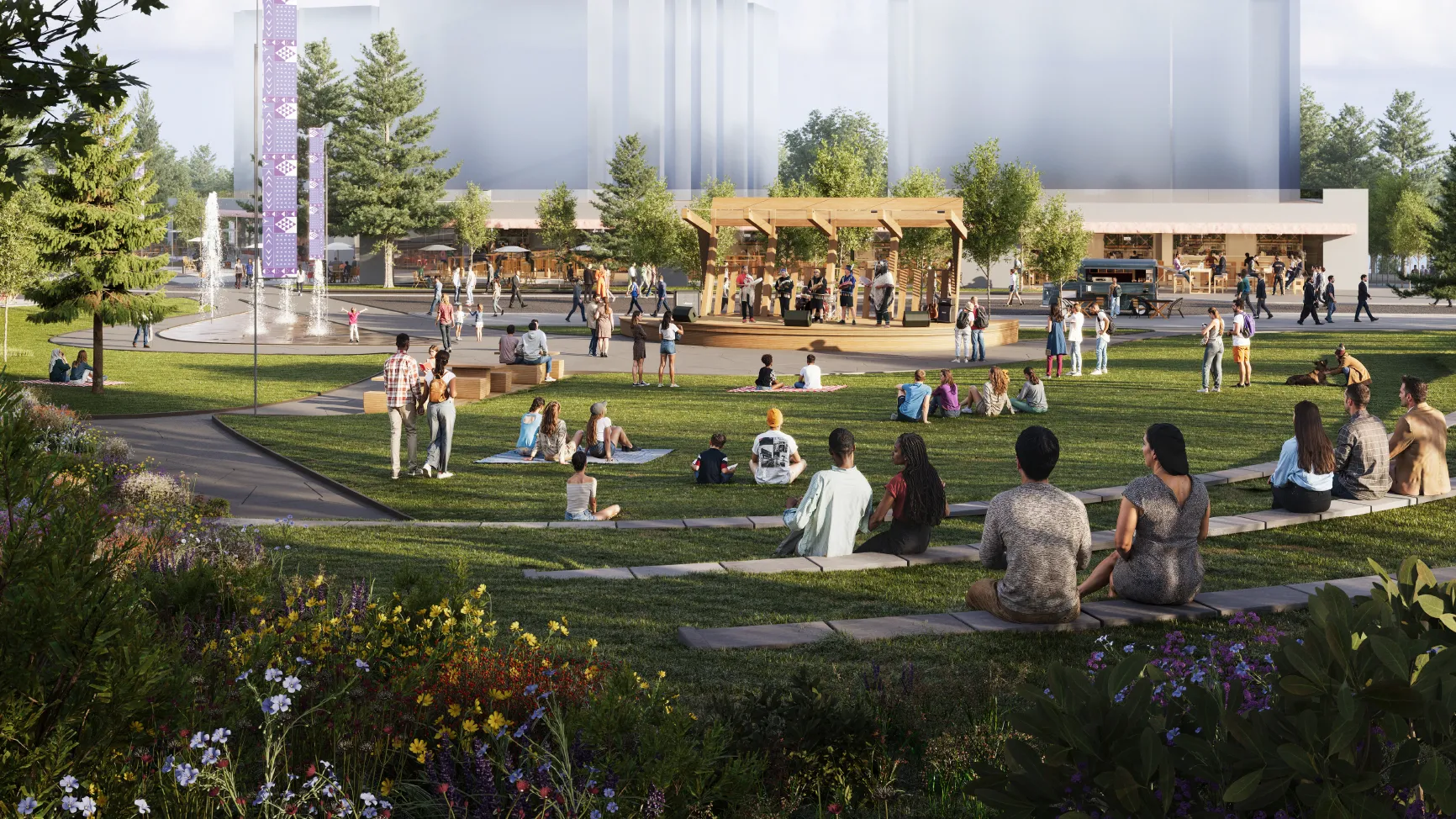
Safety, Sustainability & Everyday Peace of Mind
kʷasən Village has been designed with both peace of mind and long-term livability in mind. Every home is protected by a comprehensive 2-5-10-year new home warranty, providing security and assurance for years to come. The buildings are equipped with a secure entry system, including an intercom, key fob access, and security cameras, ensuring safety throughout the community.
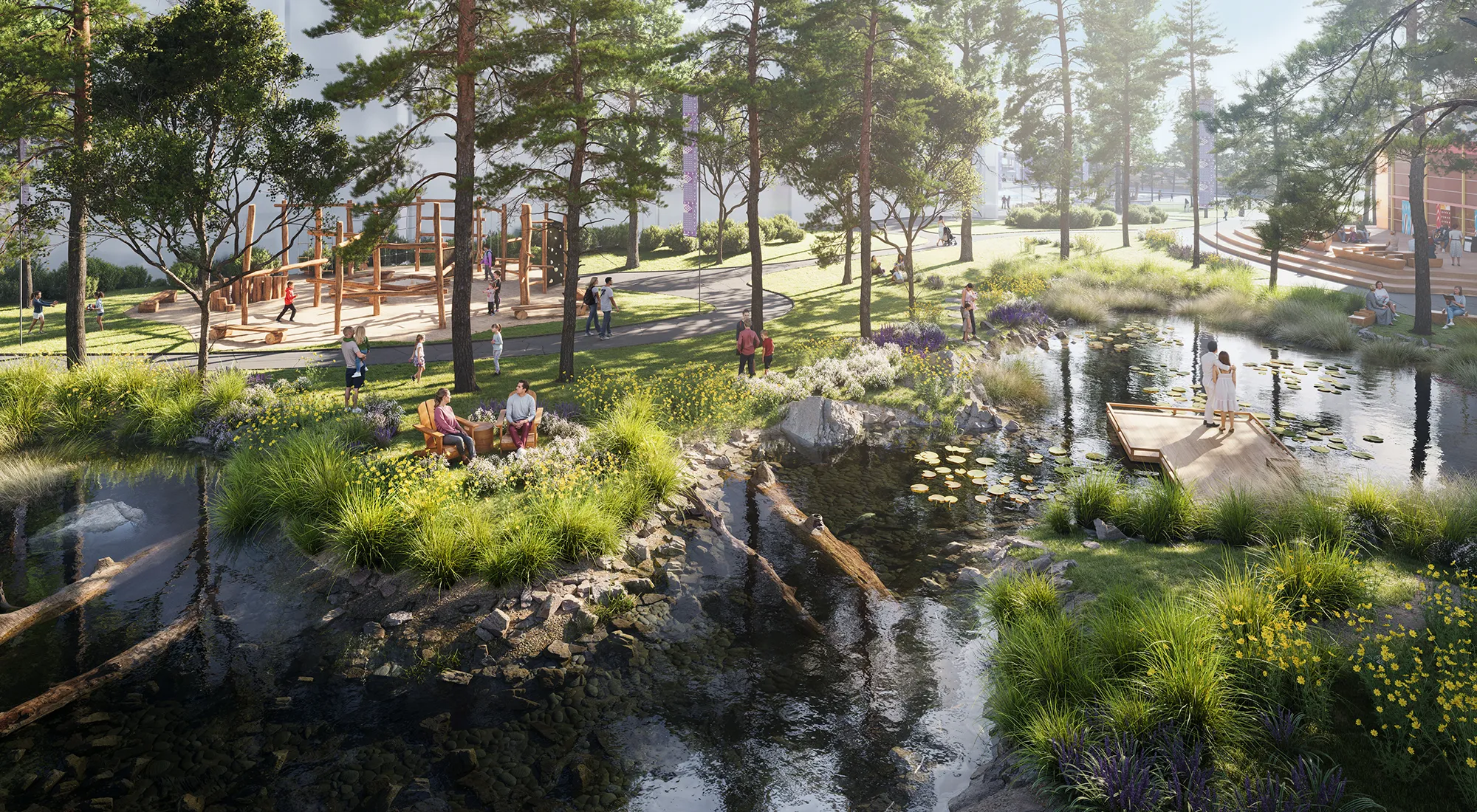
Residents will also benefit from the convenience of secure parcel rooms, ideal for receiving deliveries, as well as purpose-built dog and bike wash stations for everyday ease. Each home comes with a private bike storage locker, while additional secure bicycle rooms provide ample space for cycling enthusiasts. All parking stalls are EV-ready, with upgrade options available to install personal electric vehicle chargers—supporting a greener future for all residents.
The Developer – Aquilini Development
Aquilini Development, one of Canada’s most respected builder-developers, brings its long-standing expertise in crafting communities that deliver exceptional value and enduring quality. Known for its integrity, Aquilini’s developments are built to enhance the lives of residents and surrounding neighborhoods.
With kʷasən Village, Aquilini continues its legacy of thoughtful and community-oriented development, this time creating a Burnaby original that blends modern urbanism with cultural heritage and environmental stewardship.
Pricing:
| Home Type | Indoor Sqft | Outdoor Sqft | Starting Price |
| Studio | 398 – 401 | 99 – 104 | From $399,900 |
| Jr. 1 Bedroom | 482 – 483 | 133 – 134 | From low $500,000’s |
| 1 Bedroom | 517 – 545 | 58 – 143 | From low $500,000’s |
| 1 Bedroom + Den | 630 – 635 | 61 – 129 | From mid $600,000’s |
| 2 Bedroom + Den | 786 – 885 | 82 – 162 | From low $800,000’s |
| 3 Bedroom | 926 – 1,011 | 141 – 448 | From mid $900,000’s |