
Discover urban elegance with a collection of 50 garden homes and townhomes located at Cambie and 28th, just steps away from the stunning Queen Elizabeth Park. These residences are spread across six buildings surrounded by lush greenery, offering a variety of 1, 2, and 3 bedroom layouts to suit different family needs. The garden homes feature meticulously selected landscaping to provide a habitat for birds and pollinators, while courtyard-facing units boast large outdoor patios at the heart of the vibrant Kinsley community. The stacked townhomes come in 2 or 3 bedroom configurations, with the 3 bedroom units offering expansive rooftop terraces.
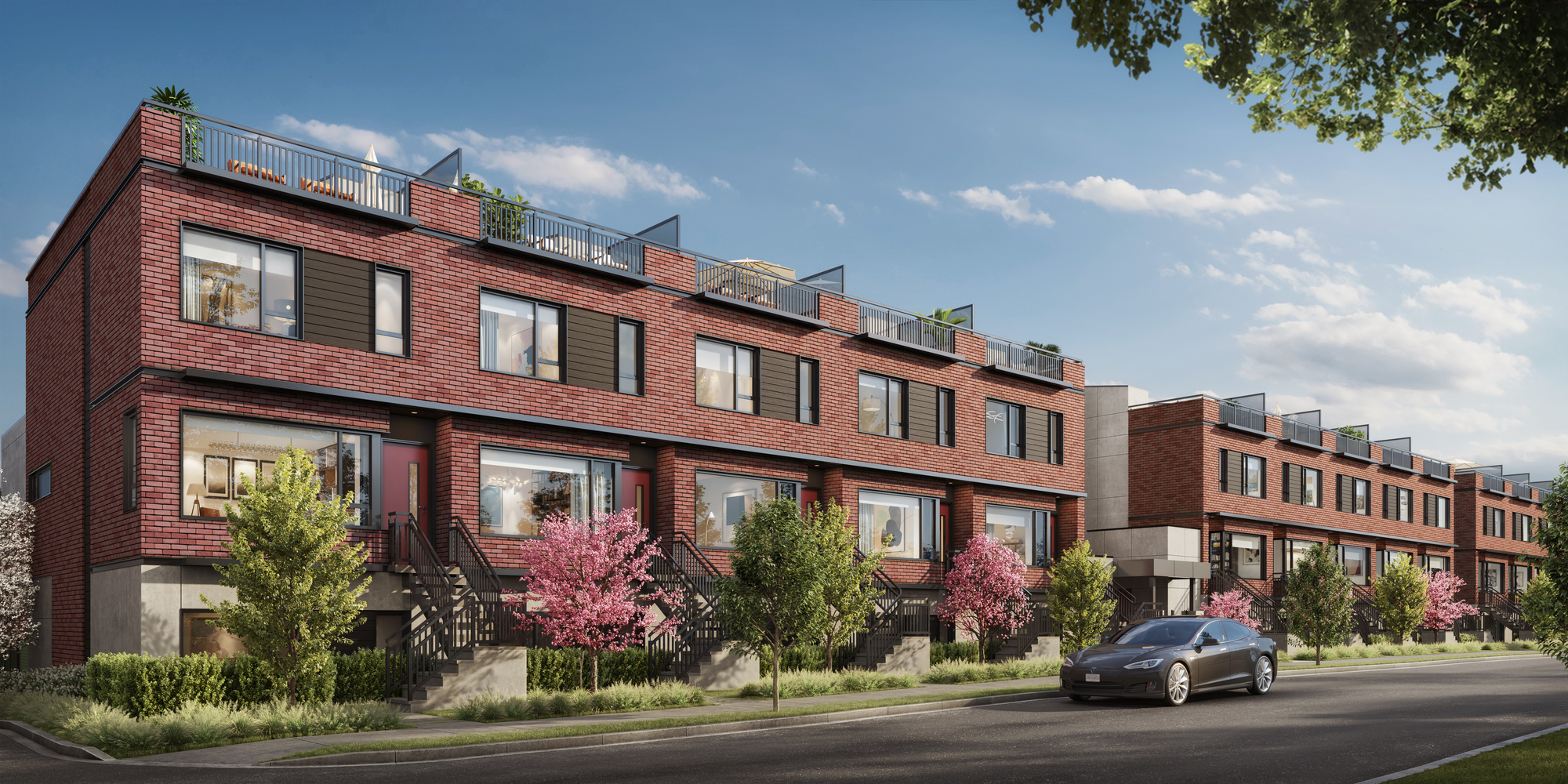
Cambie Corridor: The Future Unveiled:
The Heather Lands community, located nearby, will integrate over 5 acres of new park space, including a Forest Trail and Pollinator Corridor that will connect Queen Elizabeth Park, Oak Meadows Park, and VanDusen Gardens. Oakridge Town Centre will also evolve into an enhanced shopping and community hub close to home.
Chic Architecture & Eco-Friendly Living:
Designed by the esteemed local architects at Gateway Architecture, these homes exhibit timeless urban design. The classic yet contemporary brick exteriors and striking black window frames seamlessly blend with the single-family neighborhood, while richly colored front doors add character to each home. All residences comply with the Zero Emissions Building Plan (ZEBP), ensuring high energy efficiency. Triple-glazed windows minimize noise and enhance energy efficiency, and the rooftop terraces and garden home patios are equipped with water and natural gas bibs.
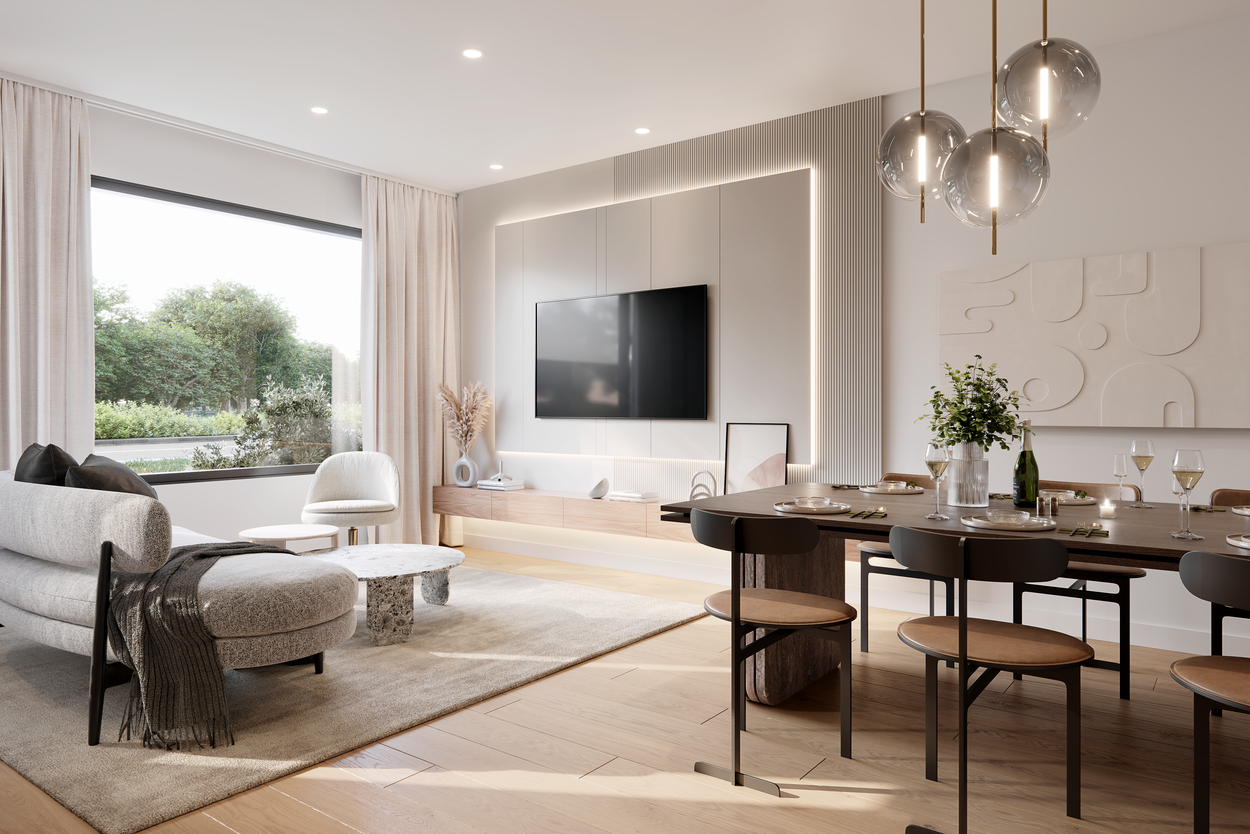
Stylish Interiors:
The interiors, crafted by BAM Interior, are sophisticated and designed to align with personal tastes. Residents can choose between two contemporary color palettes: Dark and Light. The spaces feature up to 9’ ceilings, allowing for excellent air circulation and natural light. Engineered hardwood flooring runs throughout the homes, which are also equipped with central air conditioning and heating for year-round comfort. Roller blinds provide privacy and control over natural light, and front-loading Blomberg washers and dryers add convenience.

Gourmet Kitchens:
The kitchens are equipped with integrated premium Miele appliances. The 1 bedroom garden homes include a 24” oven, 24” 4-burner gas cooktop, 24” full-size freestanding refrigerator with bottom-mount freezer, and a 24” under-hood fan with LED lighting and a sliding switch. The 2 and 3 bedroom townhomes feature a 30” wall oven, 30” 5-burner gas cooktop, 30” full-size freestanding refrigerator with bottom-mount freezer, and a 30” under-hood fan with LED lighting and a sliding switch. Quartz countertops and backsplashes offer smooth cooking preparation surfaces, while European-inspired, soft-close cabinetry, double undermount sinks with matte-black Riobel faucets, and recessed down lights provide ideal illumination and smart storage solutions.
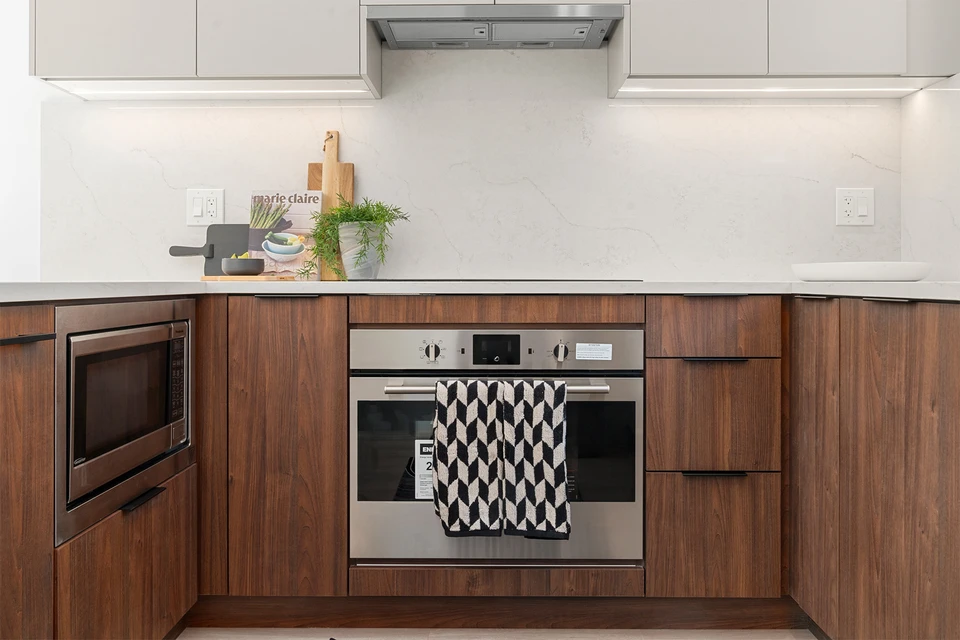
Luxurious Spa Bathrooms:
The spa-like bathrooms are designed with custom floating vanities and wall sconces (in select homes) to create an elegant ambiance. Medicine cabinets with mirrored doors enhance functionality in ensuites, while dual sinks provide space for two (in select homes). Modern matte-black Riobel faucets, quartz countertops, contemporary porcelain tiles for flooring and feature walls, Riobel rain and cascade showerheads with handheld shower rails (in ensuites), floor-to-ceiling shower-surround tiles, and acrylic shower bases are standard features. Select homes offer separate standing showers and deep soaker tubs.
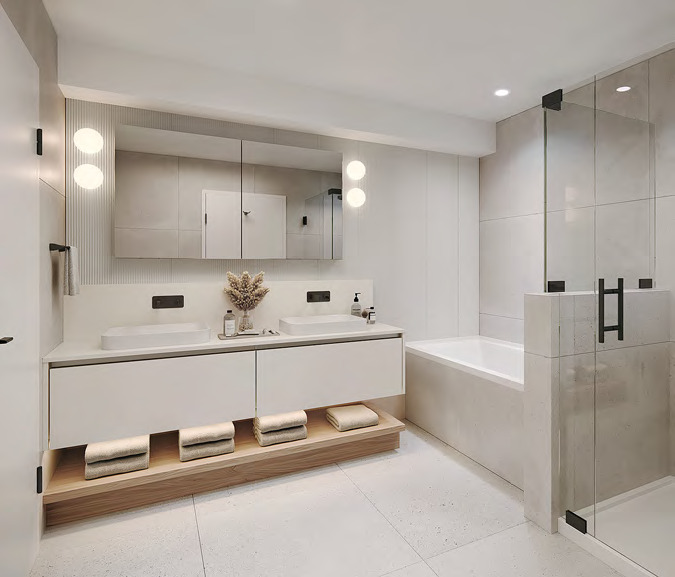
Community Perks:
The Kinsley community boasts nearly 2,000 sq. ft. of beautifully landscaped common outdoor space, designed to bring families and neighbours together. Amenities include a children’s play area, a recreational space for the entire family, a cozy firepit and seating area, BBQ and communal seating for entertaining, seating benches within serene greenery, and planters for urban gardening.

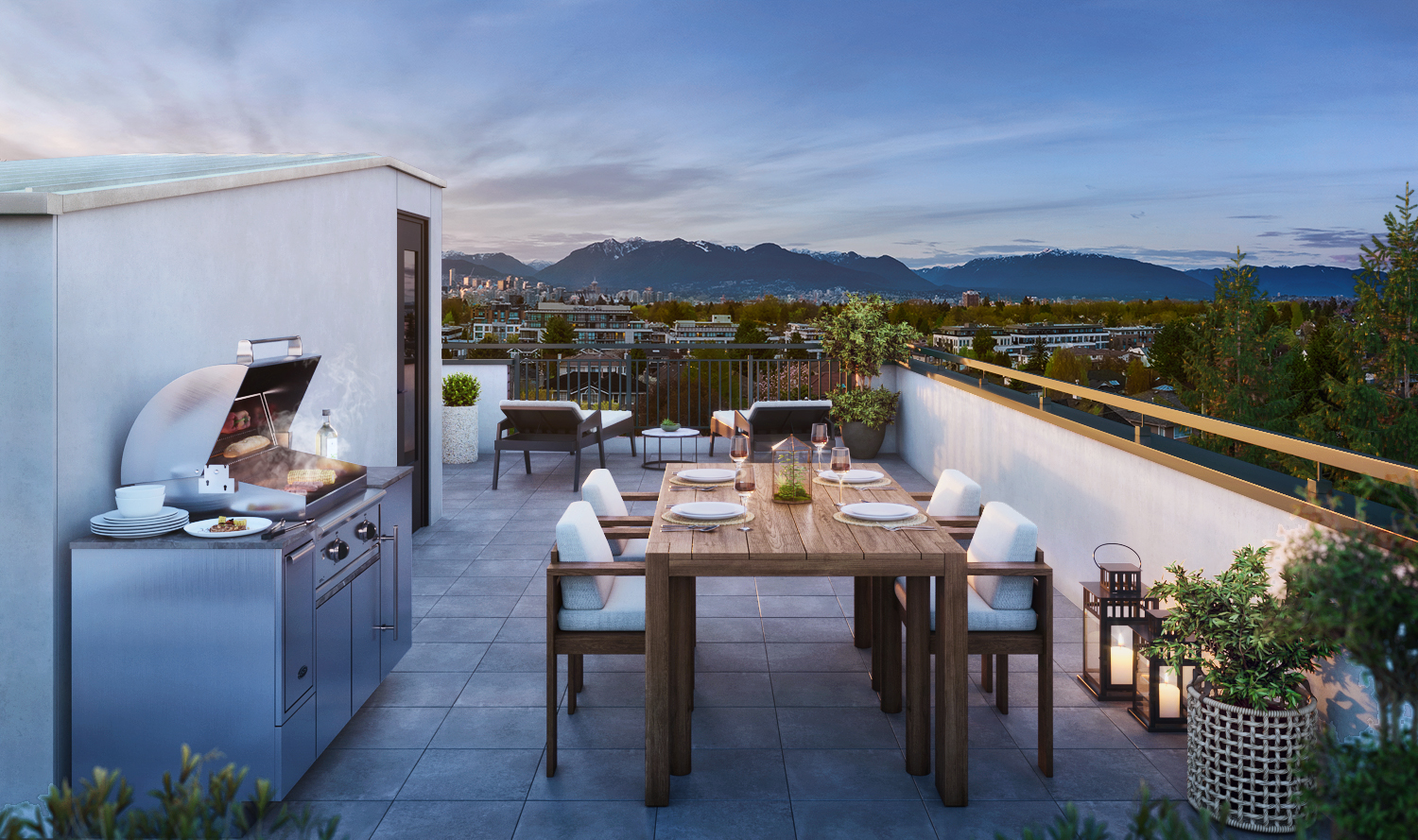
Convenience & Peace of Mind:
Residents enjoy a 2-5-10 New Home Warranty, secure bike rooms with electrical outlets, storage lockers for seasonal and other belongings, secure underground parking with visitor parking, and Level 2 EV-capable parking stalls (208V, 40A).
Prime School Catchment:
The homes are a short drive to prestigious Westside private schools, including Crofton, York House, St. George’s, Vancouver College, and West Point Grey Academy. General Wolfe Elementary and Eric Hamber Secondary are within a 5-minute walk.
What is the Pricing Like?
HOME TYPE | INTERIOR | STARTING FROM |
1 Bedroom Garden Homes | 597 - 633 | Low $800,000’s |
2 Bedroom with Lock-Off | 1241 – 1246 | Low $1,900,000’s |
2 Bedroom Townhomes | 975 - 1006 | Mid $1,400,000’s |
3 Bedroom Townhomes | 1258 - 1300 | Mid $1,800,000’s |
Is Parking & Storage Included?
- All homes include 1 EV ready parking stall
- All homes include 1 bike storage loop
What is the Deposit Structure?
Reduced deposit structure for the first 10 homes sold
- 5% total deposit
Are Assignments Allowed?
- Yes, assignments are allowed with the developer's consent in the amount of $2,500
- $1,000 for family assignments