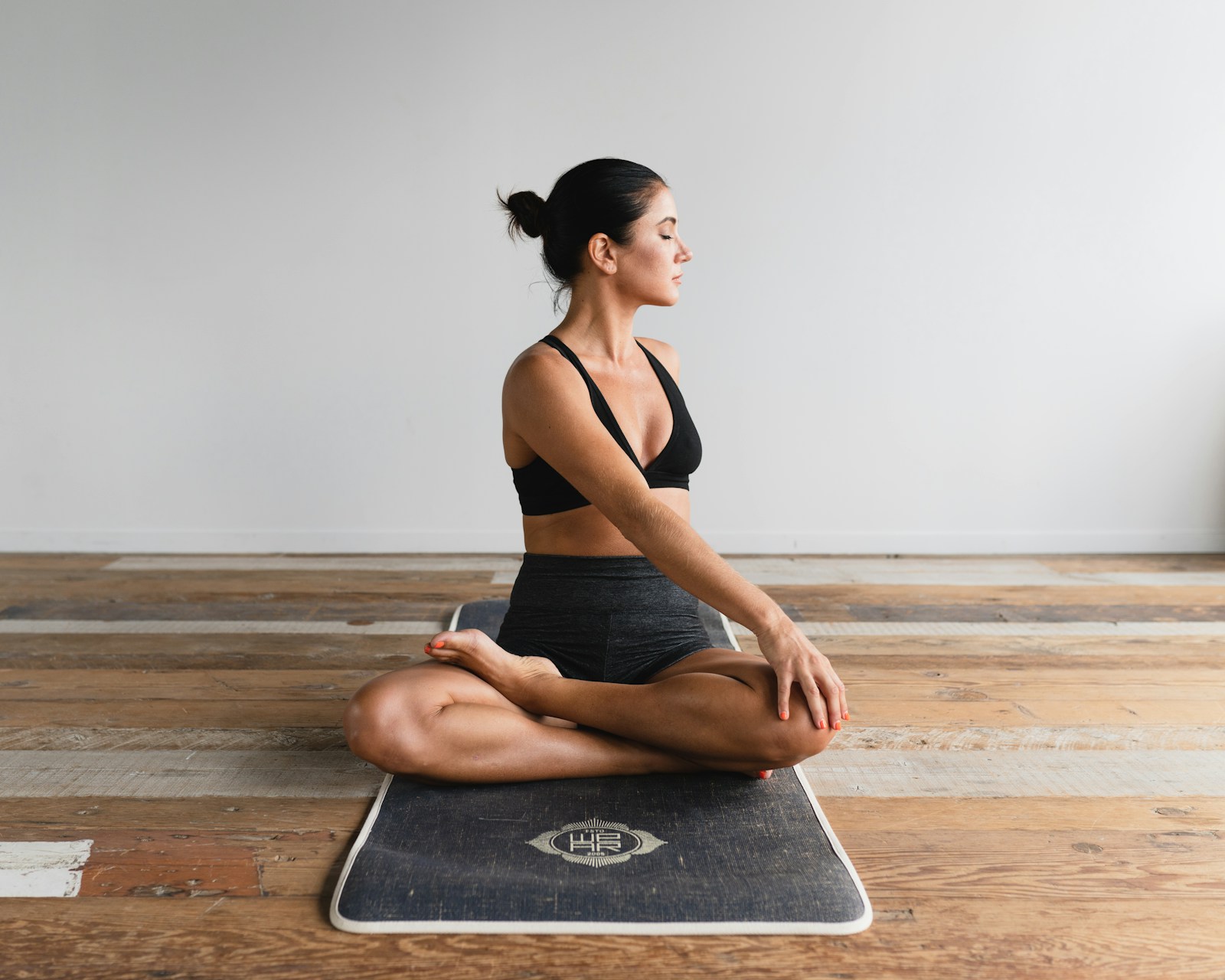BUILT BY A LEADING CANADIAN DEVELOPER
This development offers a distinctive opportunity to contribute to the future revitalization of 104 Avenue. Nestled near Surrey City Centre's top-notch amenities, it provides a peaceful retreat from the downtown hustle. Just an 11-minute walk from Surrey Central SkyTrain Station and a quick 28-minute drive from Downtown Vancouver, it promises convenience and connectivity.
FLAGSHIP TOWER FOR BC’S RAPIDLY GROWING REGION
StreetSide Developments, a division of Qualico and a prominent figure in Western Canada's development scene with over 70 years of expertise, introduces their impressive 34-storey flagship tower. Featuring 341 concrete residences, the tower showcases bold architecture envisioned by the award-winning dys architecture. Large double-pane windows flood each unit with natural light, while spacious balconies or terraces extend living spaces.
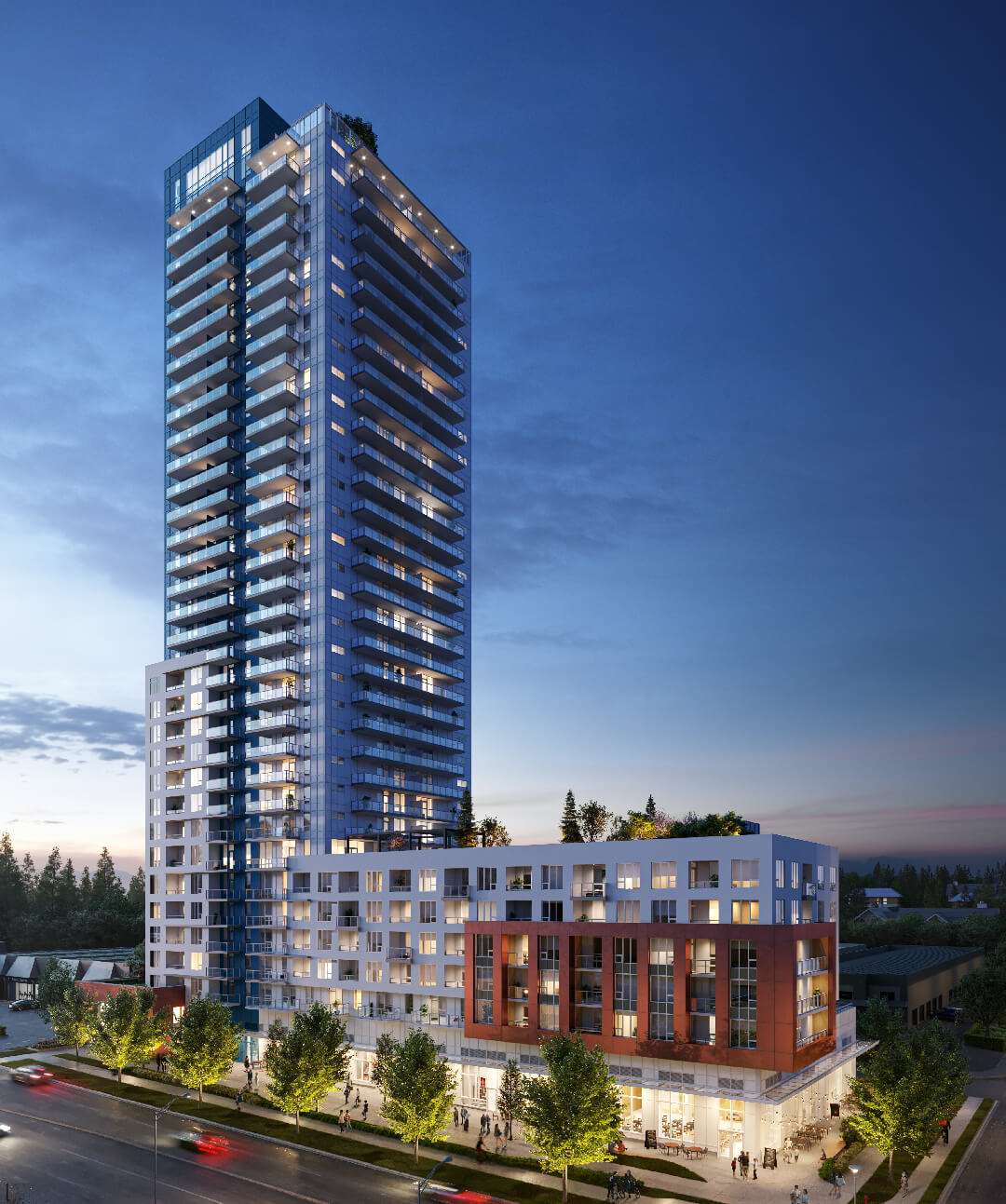
DESIGNED TO MAKE A STATEMENT
Inside, modern and sleek interiors by BYU Design await, allowing homeowners to personalize their space with three distinctive colour palettes: Light, Medium, and Dark. High ceilings, heat pump systems, and durable laminate flooring throughout ensure year-round comfort and practicality. Roller blinds provide privacy, and energy-efficient Samsung appliances come standard in each residence.
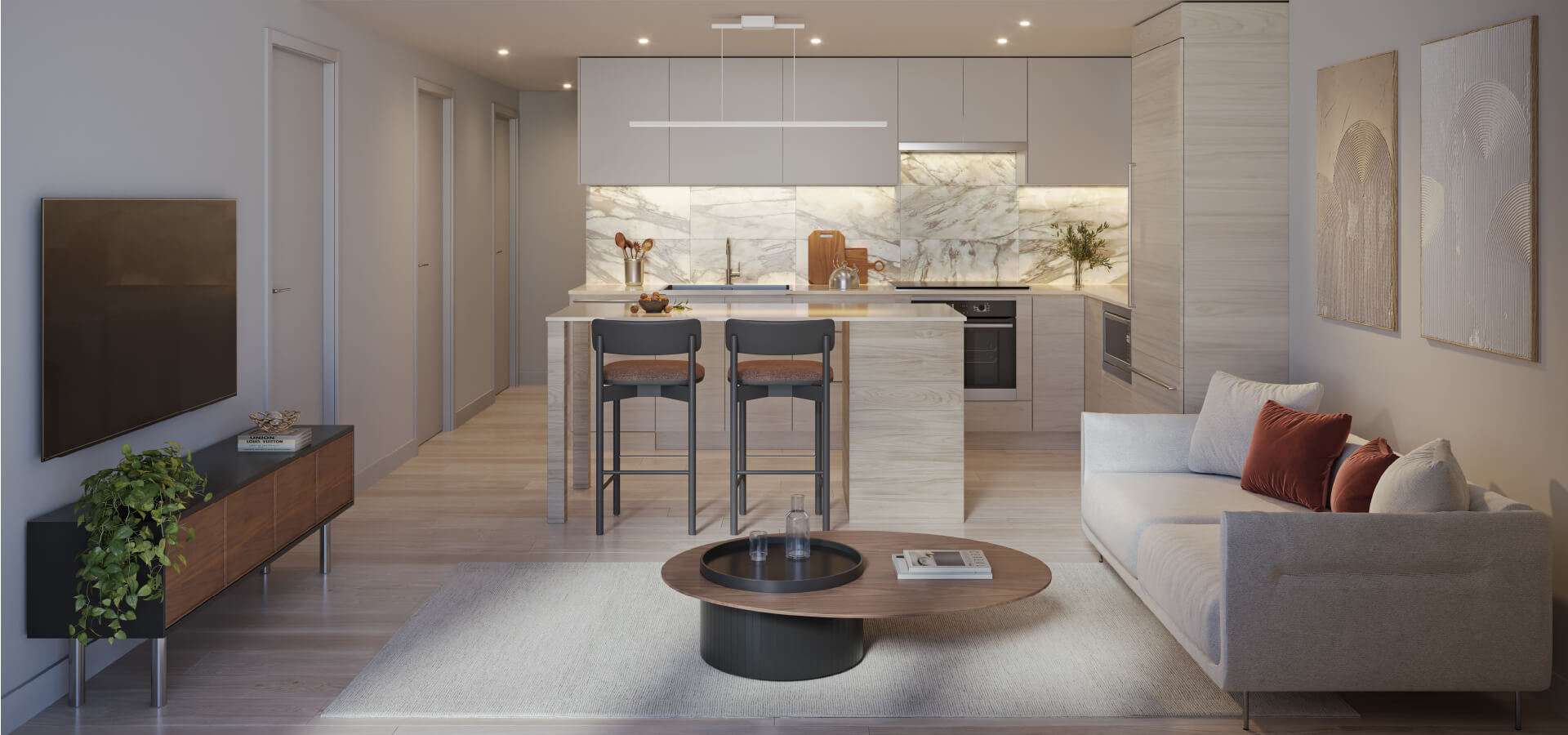
STATE-OF-THE-ART KITCHENS AND BATHROOMS
European-inspired cabinetry with soft-close features and a mix of smooth and wood grain finishes grace the kitchens, complemented by quartz countertops, porcelain backsplashes, and under-cabinet LED lighting. Bathrooms feature functional mirrored medicine cabinets, quartz countertops, porcelain tiles, and stylish fixtures by Riobel.
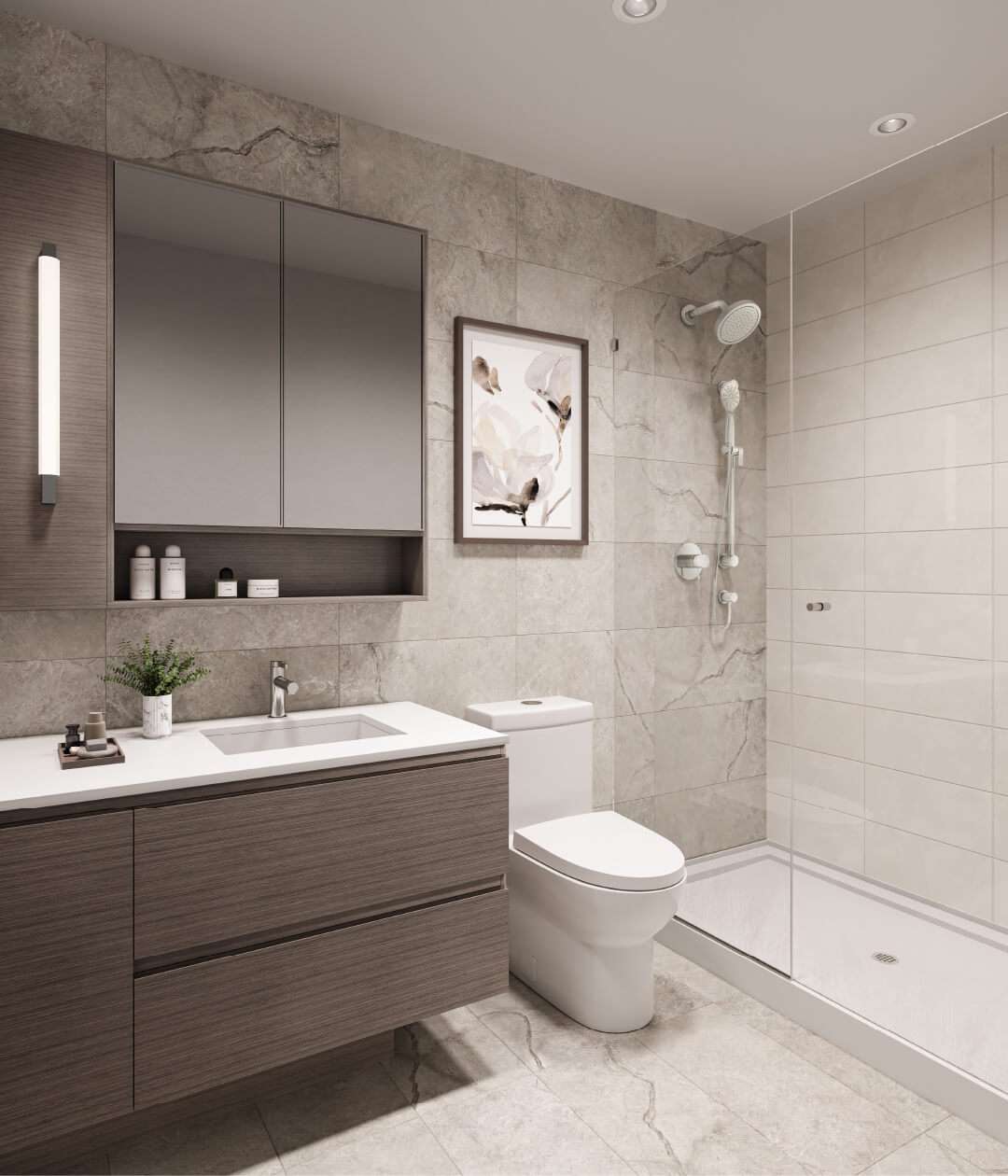
A VAST ARRAY OF AMENITIES
Spanning over 37,000 square feet, this development boasts Surrey’s largest standalone community amenity space. The grand lobby, bathed in natural light and accented with lush greenery, sets the tone upon arrival. Residents can enjoy a Mezzanine Lounge, a third-floor oasis with an outdoor putting green and media room, and fifth-floor amenities including a gym, sauna, and private dining lounge. The 34th-floor Sky Lounge offers panoramic views of Downtown Surrey, complete with recreational spaces like a billiards room and theatre.
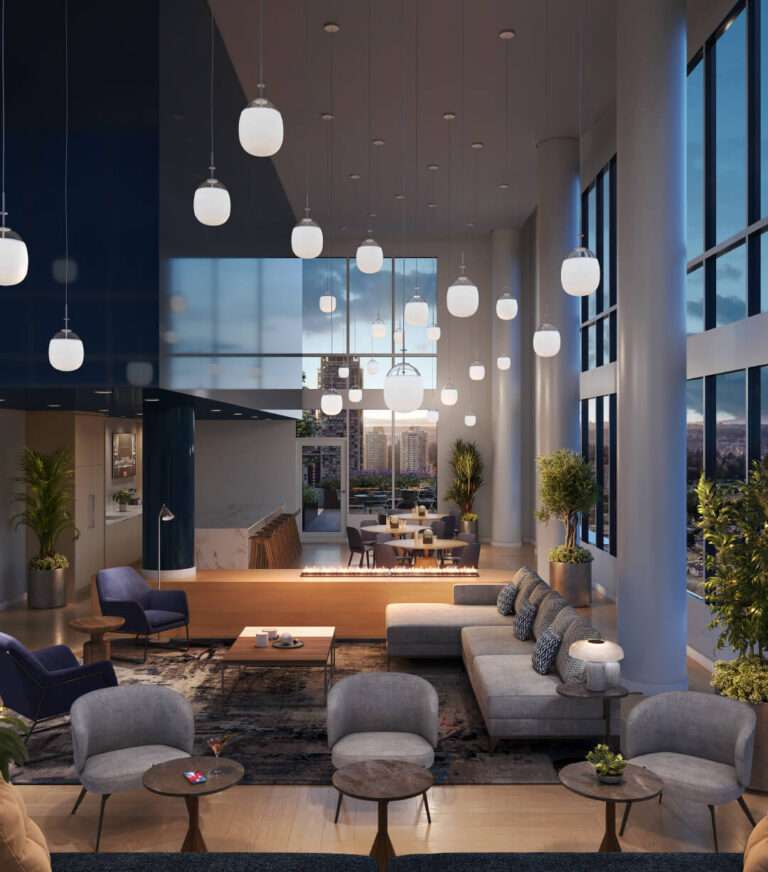
BUILT BY A LEADING CANADIAN DEVELOPER
Developed by StreetSide Developments, a QUALICO Company, this project ensures peace of mind with concierge services, secure bicycle storage, keyless entry, EV-ready parking with optional charging stations, car and pet wash facilities, and a dedicated Homeowner Care team—all supported by the 2-5-10 New Home Warranty.
.
What are the Price Ranges?
| Home Type | Interior Sq. Ft. | Starting Prices | Starting PSF | Parking |
|---|---|---|---|---|
Studio | 374-383 | Low $400’s | Low $1,100s /SF | N/A |
1 Bedroom | 488-540 | High $500’s | Mid $1,100s /SF | 1 |
1 Bedroom + Den | 549-608 | Low $600’s | High $1,000s /SF | 1 |
Jr. 2 Bedroom | 600-624 | Mid $600’s | High $900s /SF | 1 |
2 Bedroom | 725-817 | Mid $700’s | Low $900s /SF | 1 |
2 Bedroom + Den | 837-859 | High $800’s | Mid $1,000s /SF | 1 |
3 Bedroom / 3 Bedroom Lock-off | 1,200 | Low $1M’s | Mid $800s /SF | 2 |
Penthouses & Townhomes | Information & Pricing Available Upon Request | |||
What are the Maintenance Fees?
Maintenance Fees are estimated at $0.59/sf.
Is Parking & Storage Included?
Parking is included for most homes. Additional stalls $40,000.
Storage lockers are available to purchase:
- Bicycle Storage Locker: $2,500*
Full Storage Locker: $5,000*
What is the Deposit Structure?
Total 10% Deposit
- 1st Deposit: $10,000 bank draft at writing, payable to McQuarrie Hunter LLP in trust
- 2nd Deposit: 5% of Purchase Price less $10,000 initial deposit within 30 days of Vendor acceptance
- 3rd Deposit: 5% of Purchase Price 90 days from Vendor acceptance
Are Assignments Allowed?
Yes, assignments are allowed with the consent of the developer. The assignment fee is 1.5% + $1,800 Admin Fee.
Are There any Incentives?
Yes. As of June 2024, the following are special Early Buyer Incentives:
- Studios: $2,000
- 1 Bed, 1+Den, Jr 2 Beds: $3,000
- 2 Beds, 2+Dens: $5,000
- 3 Beds, 3 Bed Lock-Offs: $10,000
