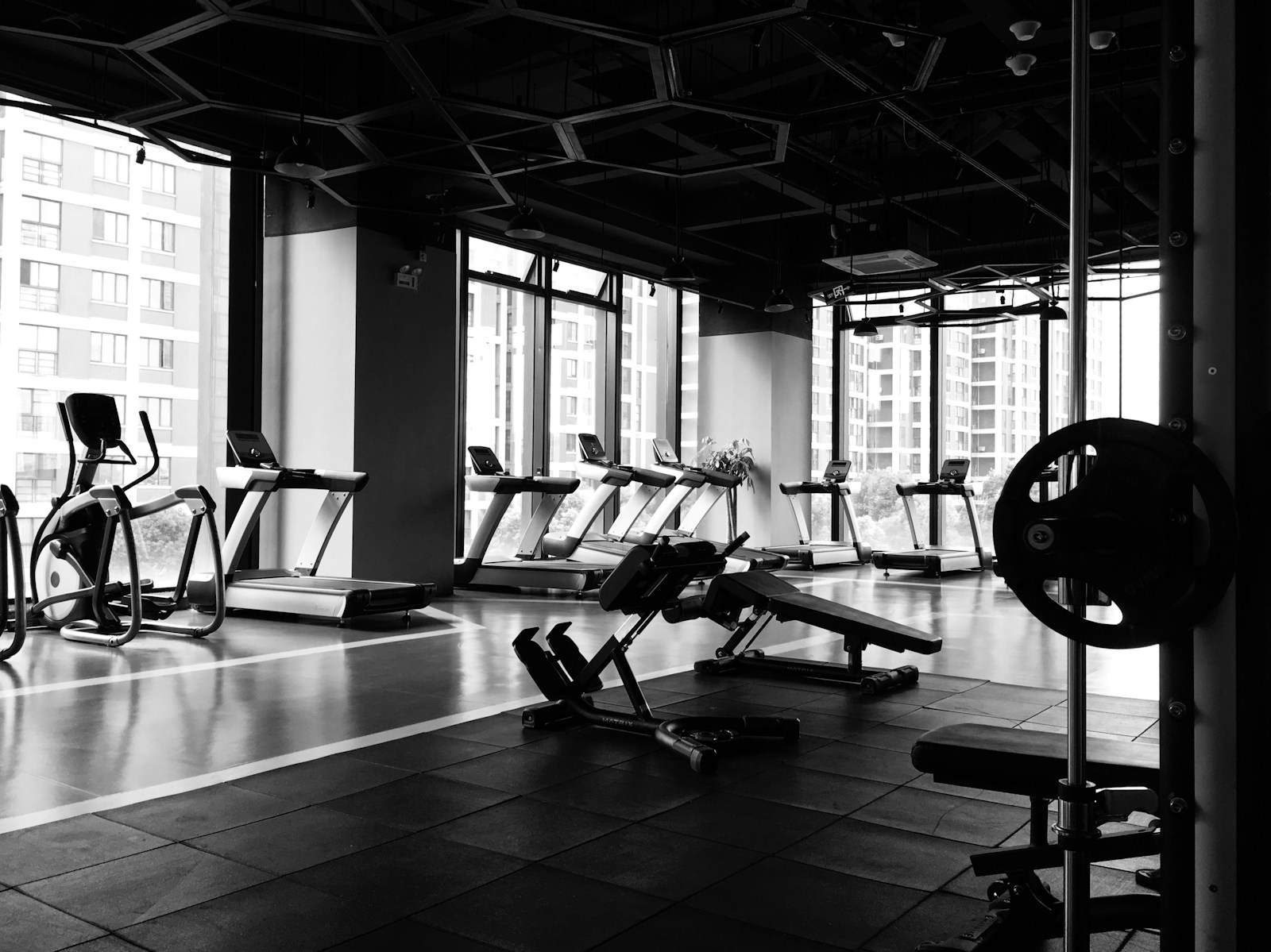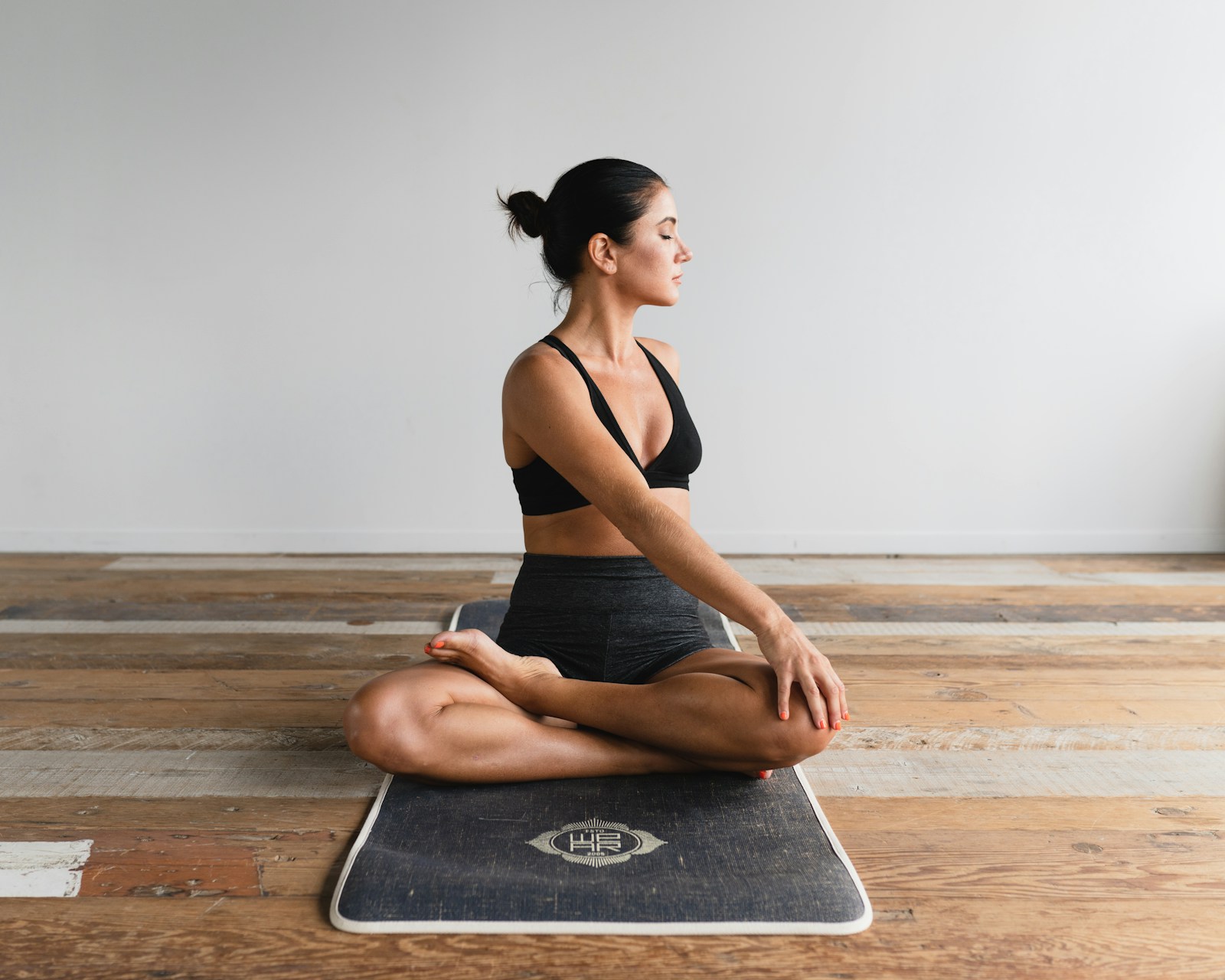Thoughtfully Designed Homes
Intentional Homes offers thoughtfully designed living spaces with a choice of three contemporary color palettes: Navy Blue, White + Grey, and Dark Grey. Each home includes individualized air conditioning and a smart thermostat for optimal comfort. Indoor-outdoor living is enhanced by generous balconies with low-profile thresholds, and the interiors feature durable wood laminate flooring throughout. Floor-to-ceiling windows with premium roller shades and glass balcony doors ensure plenty of natural light. Each unit also includes a laundry closet equipped with a front-loading Samsung washer and dryer, a sustainable energy recovery ventilator (ERV) for fresh air, and hard-wired smoke and CO2 detectors.
Day & Night Amenities
Residents have access to over 16,000 square feet of exclusive amenities located in an adjacent building. These amenities include a fully equipped fitness center with a universal changing room, lockers, and private showers. A wellness area features a yoga studio, steam room, sauna, and cold plunge pool. Additionally, there is an indoor-outdoor co-working lounge with private meeting and phone rooms, a workshop for DIY projects, a sports court with half a basketball court and multi-sport capabilities, and a games room and lounge with soft seating, TVs, and a pool table.
Gourmet Kitchens
Kitchens in the homes are designed for elevated cooking experiences with features such as a 24" Panasonic microwave OTR hood fan and 2 cm engineered stone countertops. Full-height kitchen cabinets provide ample storage space and come with premium soft-close doors. The premium Bertazzoni appliance packages vary by unit type. Studio and 1-bedroom homes include a 24" integrated refrigerator with bottom freezer, 24" induction cooktop and wall oven, 24" dishwasher with an integrated door panel, and a 24" undermount stainless steel sink with a polished chrome kitchen faucet with integral toggle spray. Two-bedroom homes feature a 30" integrated refrigerator with bottom freezer, 24" induction cooktop and wall oven, 24" dishwasher with integrated door panel, 27" undermount stainless steel sink, polished chrome kitchen faucet with integral toggle spray, and an 8" freestanding millwork pantry for additional storage and design.
Luxurious Bathrooms
The bathrooms are designed for relaxation and functionality, featuring luxurious soaker tubs with integral showers and contemporary polished chrome fixtures in main bathrooms. Ensuites offer freestanding showers with integrated corner shelves. Additional features include Kohler dual-flush water closets, polished chrome towel bars and paper holders, contemporary vanities with storage drawers, engineered stone countertops, rectangular porcelain undermount sinks, custom mirrored vanity cabinets with integrated make-up lighting, seamless porcelain floor and wall tiles, ground fault circuit interrupter plugs at all vanities, and receptacles for future bidets.
Security and Comfort
The development ensures safety, security, and comfort with features such as a dedicated concierge, secure gated parking with controlled access, dedicated parcel lockers and an oversized parcel room, a soft seating area in the lobby, EV-ready parking stalls, and secure storage and bicycle parking.
Warranty and Customer Care
Residents benefit from comprehensive warranty coverage, including a 2-year materials and labour warranty, a 5-year building envelope warranty, and a 10-year structural warranty. Additionally, Bosa Properties Customer Care Warranty is included with every home.
Proximity to Amenities and Transit
From 10460 City Parkway in Surrey, residents have convenient access to various amenities and transit options. Surrey Central Station is a 5-minute walk (400m) or a 2-minute drive away, while Gateway Station is an 8-minute walk (650m) or a 3-minute drive. The nearest bus stop is a 2-minute walk (150m) from the property.
For groceries, Safeway is a 10-minute walk (800m) or a 4-minute drive, and T&T Supermarket is an 8-minute drive. Additionally, Walmart Surrey Guildford Supercentre is a 10-minute drive away.
Nearby Schools
Educational institutions nearby include Kwantlen Polytechnic University, a 10-minute walk (850m) or a 4-minute drive, and SFU Surrey Campus, an 8-minute walk (600m) or a 3-minute drive. For families with children, Forsyth Road Elementary School is a 12-minute walk (950m) or a 4-minute drive, and Surrey Traditional School is a 5-minute drive (1.5km). For secondary education, Kwantlen Park Secondary School is a 15-minute walk (1.2km) or a 5-minute drive, and Queen Elizabeth Secondary School is a 7-minute drive (2.2km).
Parks and Recreation
Holland Park is a 15-minute walk (1.2km) or a 5-minute drive, providing a green space for outdoor activities. Major attractions like Surrey Central Library are an 8-minute walk (650m) or a 3-minute drive, and Chuck Bailey Recreation Centre is a 5-minute walk (400m) or a 2-minute drive.
What are the Price Ranges?
Plan Type | Interior SF | Exterior SF | Starting Prices |
Studio (no parking) | 394 to 475 | 71 to 143 | High $300,000s |
1 Bedroom (no parking) | 471 to 495 | 153 | High $400,000s |
1 Bedroom (with parking) | 497 to 502 | 153 | Mid $500,000s |
Junior 2 Bedroom | 591 to 685 | 143 to 294 | Mid $600,000s |
2 Bedroom + 1.5 Bath | 690 | 296 | Mid $700,000s |
2 Bedroom + 2 Bath | 673 | 306 | Mid $700,000s |
2 Bedroom + 2 Bath | 773 | 306 | Low $800,000s |
What are the Maintenance Fees?
Maintenance Fees are TBA.
Is Parking & Storage Included?
Studios and some 1 bedroom homes do not include parking, however all other homes include parking. All homes include storage.
What is the Deposit Structure?
$10,000 Certified Cheque, increased to 5% of the purchase price within 7 days of contract date
5% six (6) months from contract date
5% eighteen (18) months from contract date
5% thirty (30) months from contract date
Are Assignments Allowed?
Yes, assignments are allowed with the consent of the developer. The assignment fee is TBA.
Who is the Developer?
Bosa Properties is a renowned real estate developer known for its commitment to quality, innovative design, and sustainable building practices. Established over 50 years ago, Bosa Properties has built a reputation for creating high-quality residential, commercial, and mixed-use developments that enhance urban living. The company's focus on craftsmanship, attention to detail, and customer service has made it a leader in the real estate industry, particularly in the Vancouver metropolitan area and other parts of British Columbia.
Bosa Properties has developed several notable projects including the striking Cardero residential tower in Coal Harbour, Vancouver; the vibrant University District master-planned community in Surrey; the landmark waterfront Pier West development in New Westminster; the mixed-use Central development in Vancouver's False Creek area.

