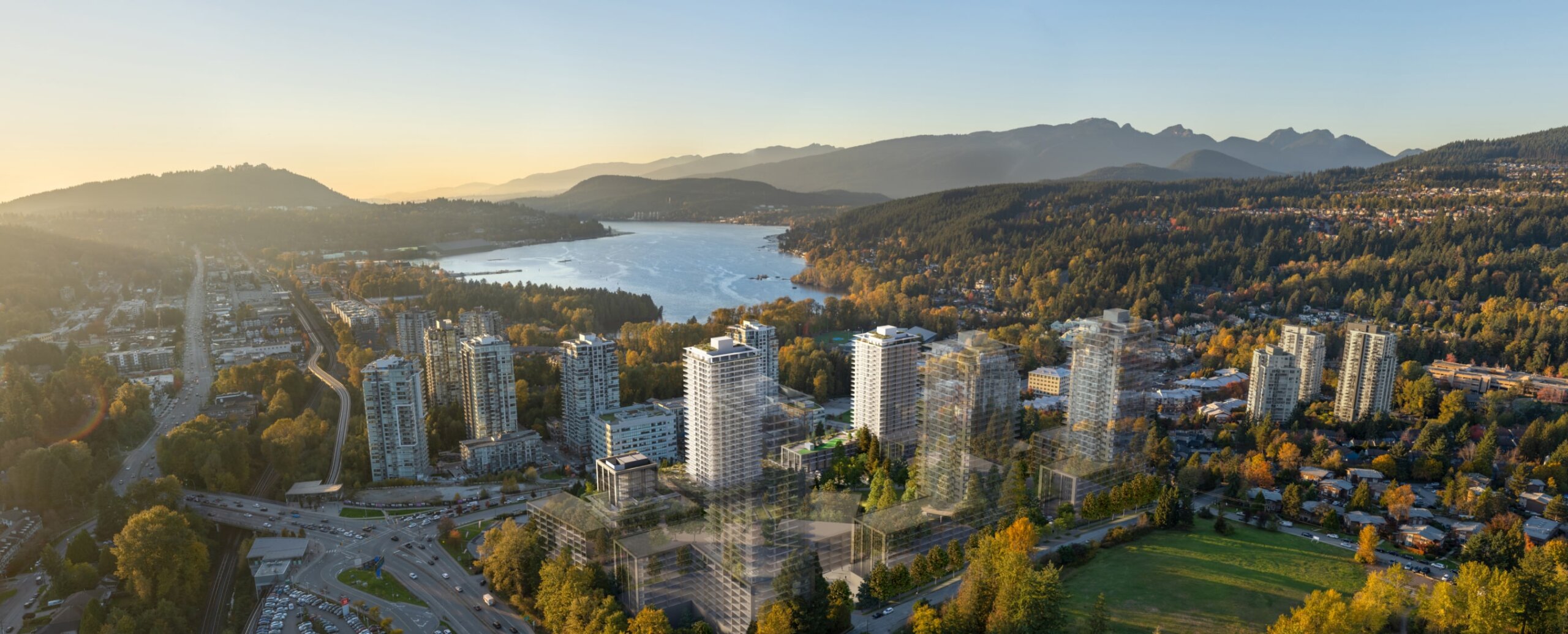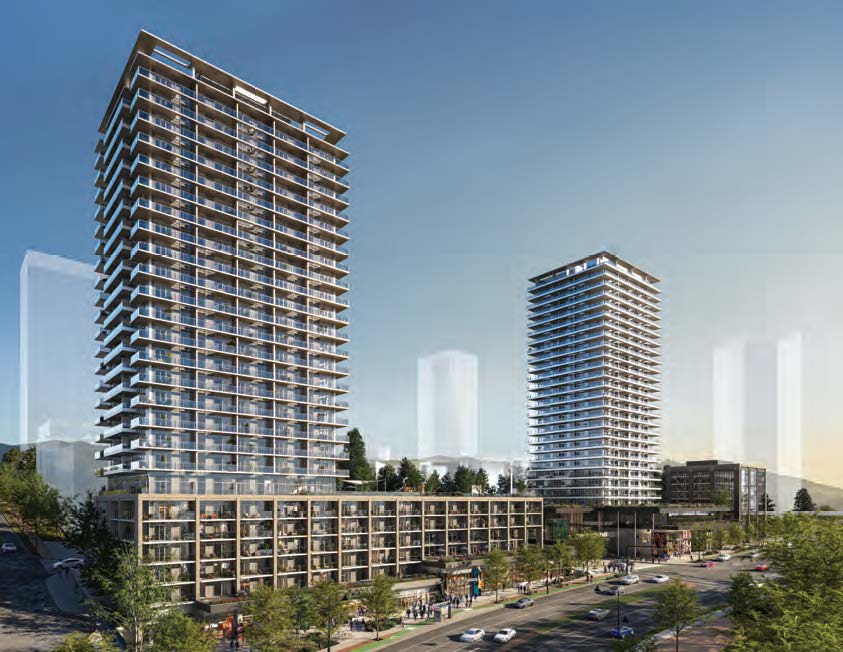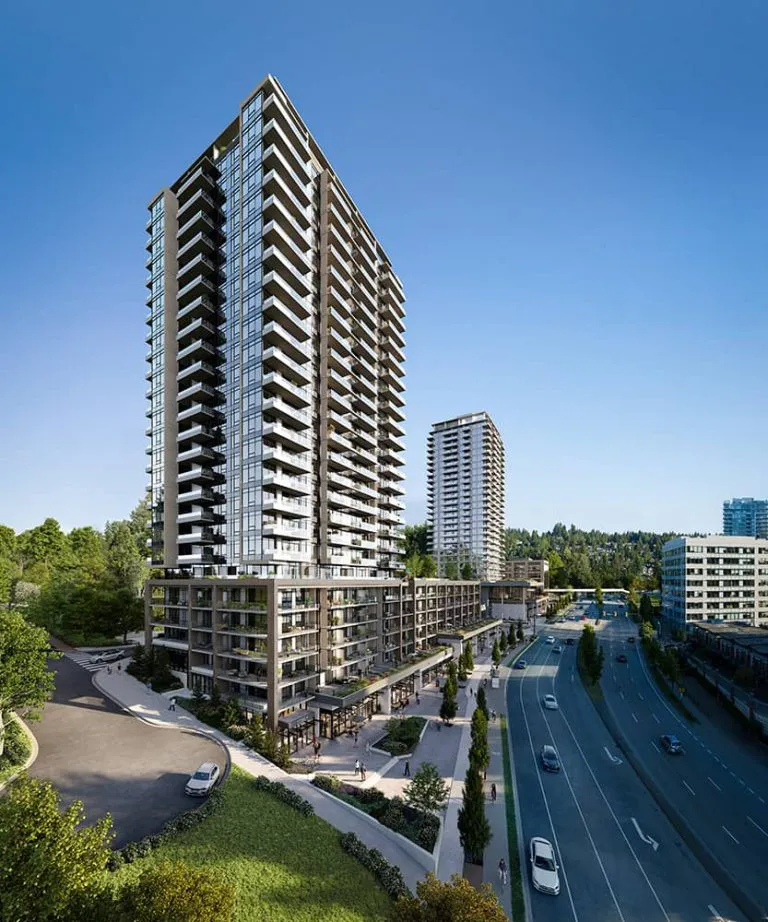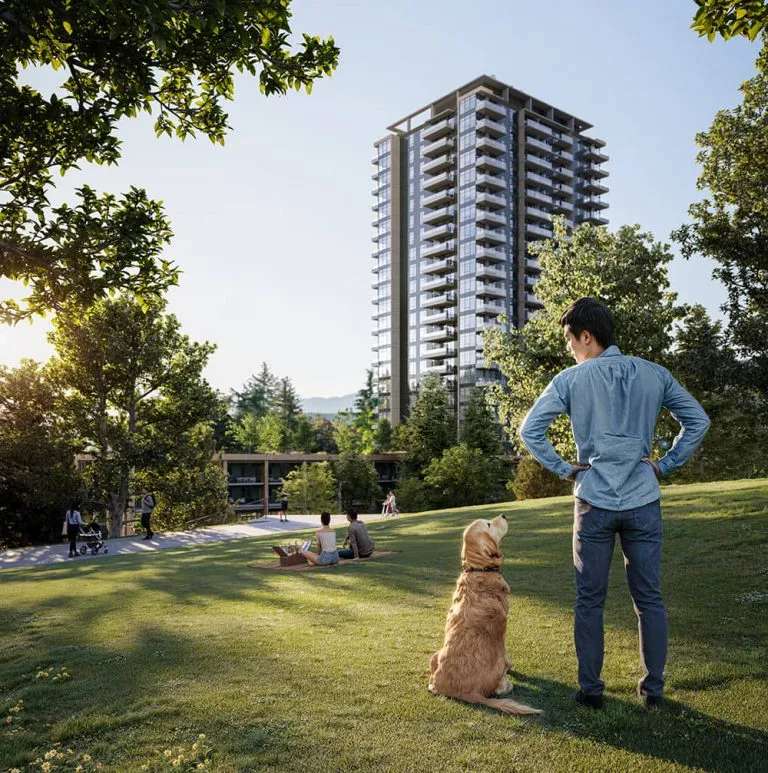
The Coronation Park rezoning project by Wesgroup Properties is a major high-density, transit-oriented development (TOD) in Port Moody, which includes a wide variety of elements aimed at transforming the area. Here are the key details:
1. Site Overview
- Total Area: The project spans 59 single-detached residential lots, covering a gross site area of 6.0 hectares (14.8 acres).
- Zoning: The site will be rezoned from Single Detached Residential (RS1) to Comprehensive Development Zone 89 (CD89).
- Phased Development: The project will be built over four phases, with multiple buildings constructed in each phase.
2. Buildings and Density
- Building Types: The development will include low-rise buildings and six high-rise towers, with three towers reaching up to 31 stories and three up to 26 stories.
- Residential Units: A total of approximately 2,587 dwelling units are planned, with the mix adjusted over time based on market conditions.
- Family-Friendly Housing: The project will exceed the City of Port Moody’s minimum requirements, providing at least 30% two-bedroom units and 12% three-bedroom units to support family-friendly housing.
- Rental Housing: The project includes a Rent-to-Own program for market rental housing, offering renters an opportunity to apply their rent toward purchasing a strata unit. There will also be 10% of units reserved for seniors.
3. Public Amenities
- Public Park: The project will deliver a 1.03-hectare (2.54-acre) public park, more than doubling the original 0.4-hectare (1-acre) requirement.
- Childcare Facilities: Two childcare centers, capable of hosting 190+ children, will be included in different phases.
- Civic Facility: 186 m² (2,002 ft²) of civic space will be constructed and turned over to the City, located in the final phase of the development (Phase D).
- Pedestrian Overpass: A key feature of the project is a pedestrian overpass that will connect the site directly to the Inlet Centre SkyTrain station, improving access to public transit.
4. Commercial Space
- Retail and Office: The development will include a mix of commercial and office spaces, including a grocery store, drugstore, and smaller retail shops. A minimum of 2,717 m² (29,247 ft²) will be purpose-built office space.
- Job Creation: The commercial and office space is projected to create around 540 jobs at full build-out, with additional potential for home-based businesses, bringing the total estimated employment on-site to around 1,075 jobs.
5. Transportation and Infrastructure
- New Roads: Two new road access points will be created, improving connections to the Barnet Highway and Guildford Way.
- Traffic Mitigation: Wesgroup will contribute to intersection improvements, particularly at the Barnet/Ioco Road and Ioco/Murray/Guildford intersections. A Transportation Demand Management (TDM) package is also being developed to reduce residential parking requirements, promoting alternative transportation methods.
- Parking: The development will provide 2,845 residential parking stalls (a reduction from the zoning bylaw requirement of 3,011 stalls due to its proximity to transit), as well as 251 parking spaces for commercial, civic, and childcare uses.
6. Sustainability and Wellbeing
- Green Space: In addition to the public park, 0.6 hectares (1.5 acres) of open space on strata properties will be made publicly accessible.
- Happy Cities Assessment: The development has been evaluated for wellbeing factors, with areas like community connectivity, places for people, and prime location scoring highly.
- Sustainability Features: A district energy system is under consideration, and there are plans for enhanced walkability, bike infrastructure, and eco-friendly building practices.
Spanning an expansive 14.8 acres in Port Moody, this transformative development will soon be home to 5,500 residents, nestled in a lively neighborhood of six soaring high-rise towers (up to 31 storeys), three six-storey residential buildings, and a dedicated four-storey office building. At its heart, a stunning 2.63-acre Central Park invites you to unwind, connect with neighbors, or enjoy the outdoors with family.

Phase A - 1 Market Square
The first phase introduces over 300 new homes in a 26-storey tower, with 4,200 square feet of building-specific amenities and 35,000 square feet of grocery and pharmacy space. You’ll also find an additional 22,000 square feet of retail and commercial spaces designed to create a balanced, dynamic environment right at your doorstep.

A Home for Every Lifestyle
Choose from a variety of homes—studio, 1, 2, or 3-bedroom options—across 2,587 thoughtfully designed units that cater to your real-life needs. Whether you're starting a family, looking for a quiet escape, or need extra space to grow, 1 Market Square offers something for everyone. Towering over the site’s western edge, the first phase includes two 26-storey condo towers, featuring stunning views and built atop a bustling four-storey podium where you’ll find essentials like a grocery store, pharmacy, and cozy local shops.

Live, Work, Play—All in One Place
With over 156,000 square feet of residents-only amenities, 1 Market Square takes urban living to the next level. Picture yourself breaking a sweat at a quick lunchtime workout or enjoying moments of relaxation in the exclusive amenity building, designed to be your sanctuary. Plus, the community is designed for modern convenience, with 956,722 square feet of retail and office space at your fingertips, including charming boutiques, a well-stocked grocery store, and a four-storey office hub.
Family-Centric Amenities
Families will thrive in this community-focused development. With on-site childcare facilities that can accommodate over 190 kids and green spaces perfect for an afternoon picnic or a friendly game of bocce, it’s a place where neighbors truly connect. Plus, Market Square is designed with convenience in mind—there’s no need to venture far for your daily essentials with shopping and dining options just downstairs.
Seamless Connectivity
Located just a stone’s throw from the Inlet Centre SkyTrain station, you’re always connected to the rest of the city in under 5 minutes. Whether commuting to work, heading to the West Coast Express, or exploring Port Moody’s vibrant surroundings, Market Square ensures you stay close to everything that matters.
About the Developer
Wesgroup Properties is one of Western Canada's leading real estate development and investment companies. With over 60 years of experience, they specialize in creating vibrant, mixed-use communities, transforming urban areas with a focus on sustainability, innovation, and community engagement. Wesgroup is known for its large-scale residential, commercial, and industrial projects, often centered around transit-oriented development. Their commitment to delivering high-quality homes and public spaces is evident in landmark developments like River District in Vancouver and Inlet District in Port Moody.



