![]()
The Southgate City development in Edmonds, Burnaby, is a large-scale master-planned community by Ledingham McAllister:
- Size & Scope: The project spans 60 acres and will include 12,500 homes, accommodating over 33,000 residents.
- Retail & Commercial: The development features 400,000 square feet of retail and office space with the first phase anchored by Safeway, TD Bank, and CEFA Early Learning.
- Public Amenities: The community offers extensive public amenities, including a 5-acre central park, a 60,000-square-foot public plaza, 15 km of bike paths, 8 km of pedestrian paths, 5 distinct neighbourhoods, and a new 20,000 square foot community centre.
- Residential & Buildings: It will include 29 towers and 17 low-rise buildings, totaling over 10.75 million square feet of residential space.
- Transportation: The project is only 2 blocks to the Edmonds SkyTrain Station, which serves over 23,000 riders on weekdays
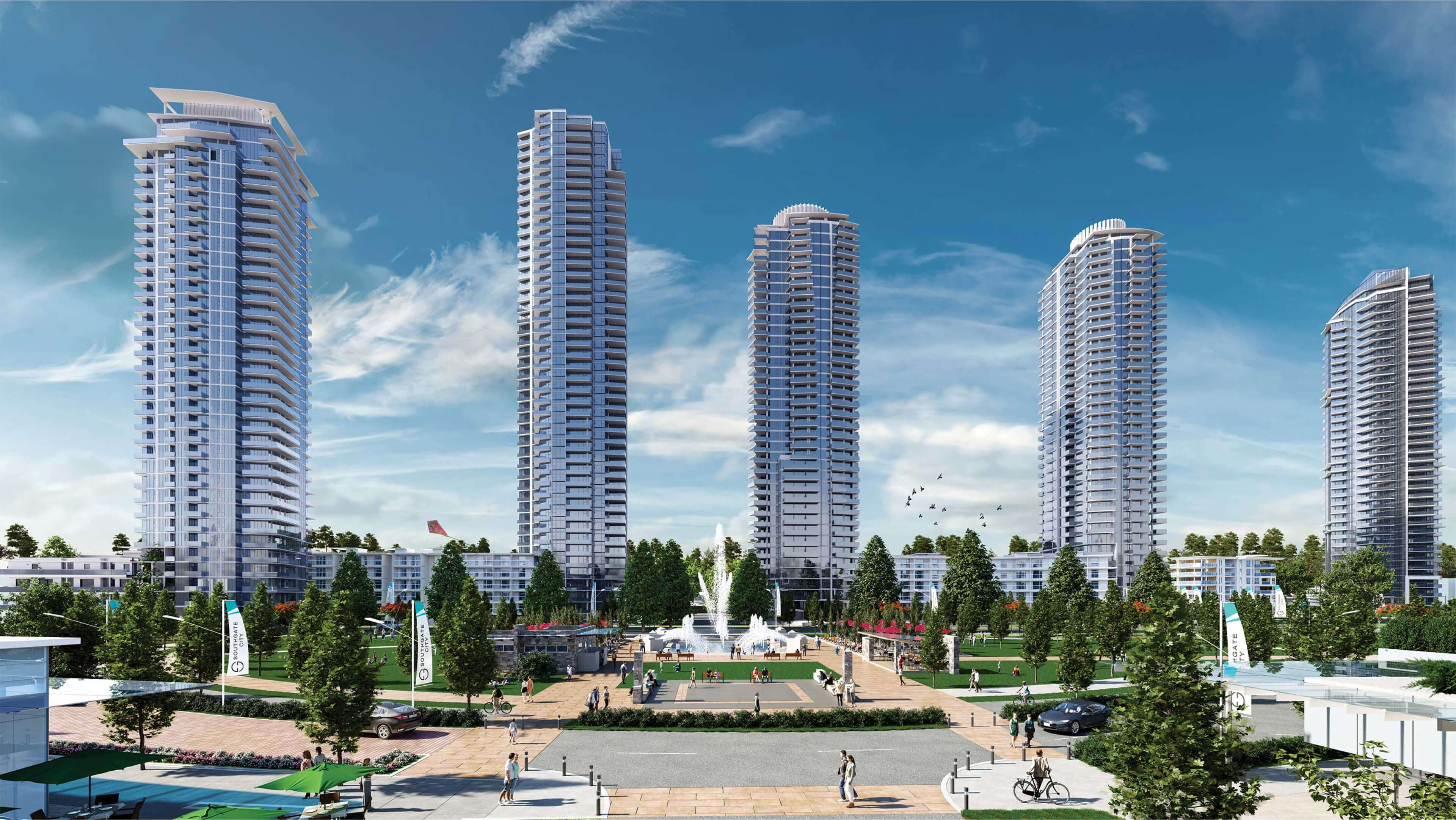
A Grand Welcome Awaits
Icon greets you with 46 storeys of stunning architecture designed by the award-winning IBI Group. Set against serene, lush landscaping and tranquil waterscapes, the arrival experience is nothing short of spectacular. Imagine pulling into a luxurious auto court encircling a striking water feature beneath a custom art sculpture—pure elegance.
![]()
Step inside to a grand, double-height lobby where fireside lounge seating and a welcoming concierge desk instantly make you feel at home. Located in the fast-growing Edmonds neighborhood, Icon places you near SkyTrain, schools, and everyday conveniences. Plus, with up to 400,000 square feet of shops and services planned around a 5-acre city park, you’re truly in the center of it all.
![]()
Your Personal Oasis
Your home at Icon reflects your style, with a choice between two thoughtfully curated designer palettes by Ste. Marie Studio:
- Haven: Warm and bold
- Oasis: Light and airy
High ceilings (up to 9 feet) create an open and spacious atmosphere, while LG heating and air conditioning ensure comfort year-round. Contemporary laminate flooring flows through the kitchen, living, and bedroom areas, with the option to upgrade to luxurious engineered hardwood. Roller-shade window coverings add a sleek touch, and full-size, energy-efficient Whirlpool washer and dryer units make laundry a breeze. Step out onto your generous balcony, complete with outdoor lighting and an exterior outlet, perfect for relaxing evenings.
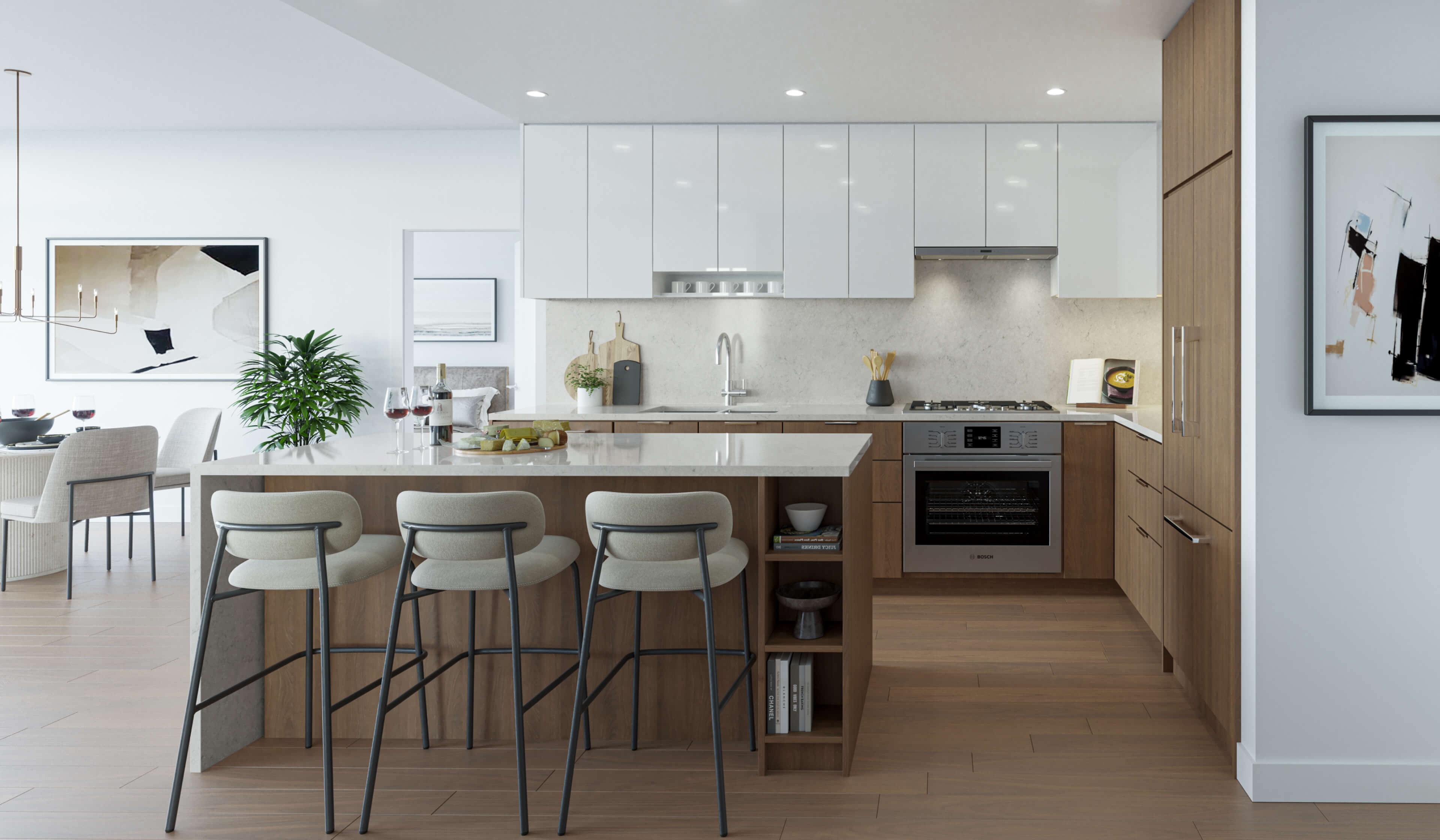
Kitchens to Inspire
The kitchen is where form meets function. Soft-close cabinetry with chrome hardware provides ample storage, while under-cabinet LED lighting ensures everything is perfectly illuminated. Design-forward islands feature open shelving and a stylish waterfall edge. Carrara-inspired quartz countertops and seamless backsplashes add a touch of elegance, complementing the full suite of premium stainless-steel appliances, including:
- A 5-burner gas cooktop and 30” wall oven by Bosch
- A Fisher & Paykel French-door refrigerator with bottom-mount freezer
- A sleek Faber hood fan and Bosch integrated dishwasher
- A Panasonic microwave
- And for penthouse homes—a built-in wine fridge
Complete with a premium Kohler Ludington deep double-basin sink and a sleek pull-down faucet, these kitchens are designed for both cooking and entertaining.
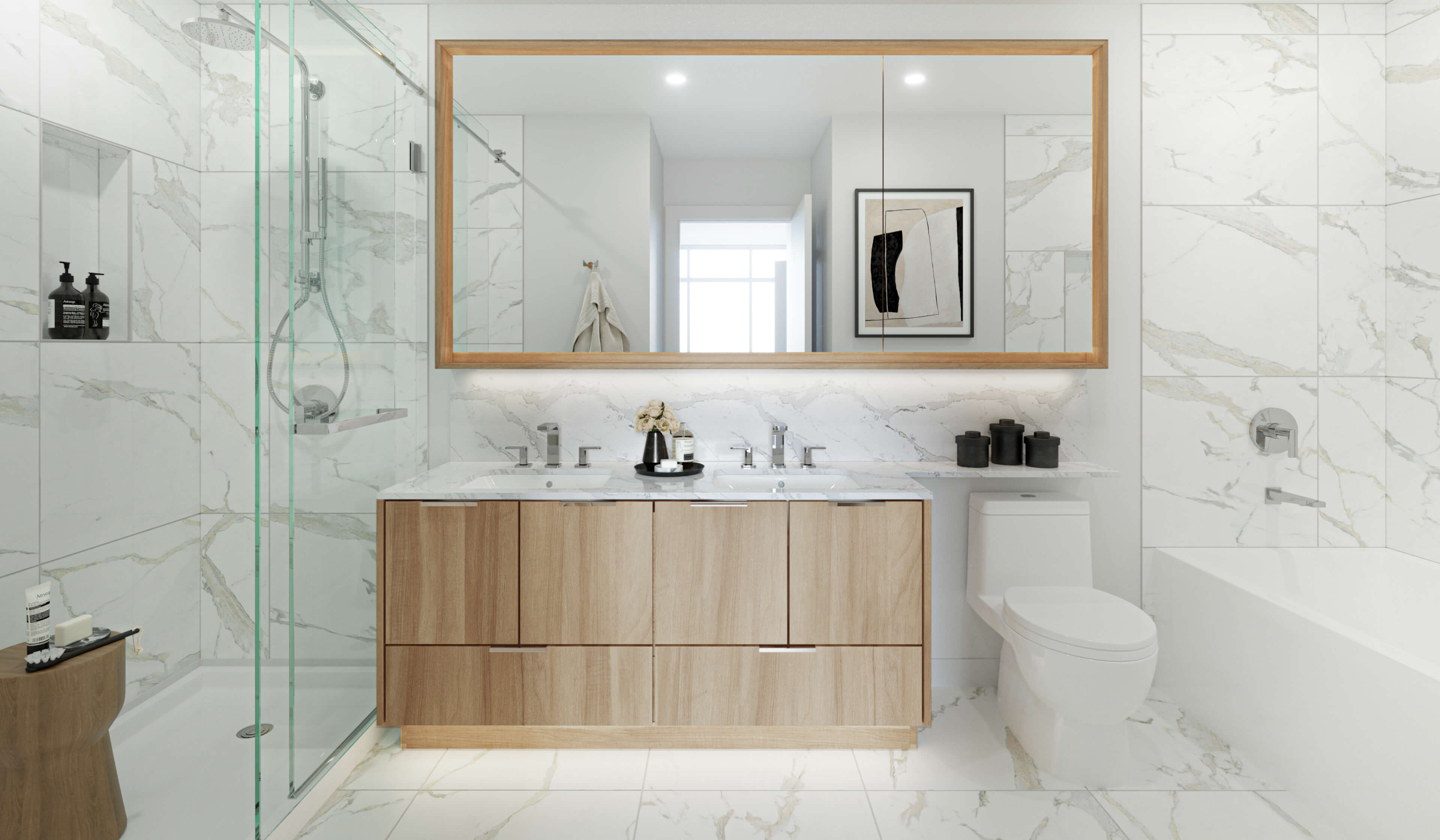
Rest & Recharge
In the bedrooms, rest comes easy with blackout roller shades and spacious walk-in or walk-through closets in the primary bedrooms. Bathrooms are designed for relaxation, featuring large soaker tubs, polished wall tiles, and frameless-glass showers with handheld showerheads in the two-bedroom ensuites. Elegant touches like LED-lit vanity mirrors, custom medicine cabinets, and quartz countertops elevate your daily routine, while soft-close cabinetry and Carrara-inspired porcelain tile flooring add a luxurious finish.
![]()
Inspired Amenities
Icon offers over 9,000 square feet of indoor and outdoor amenities designed to enhance your lifestyle. The Social Club features a fireside lounge, games room, chef’s kitchen, and dining area—perfect for entertaining. Step outside to the Terrace Lounge, where lush landscaping and waterscapes create a relaxing retreat, complete with an outdoor kitchen and dining spaces.
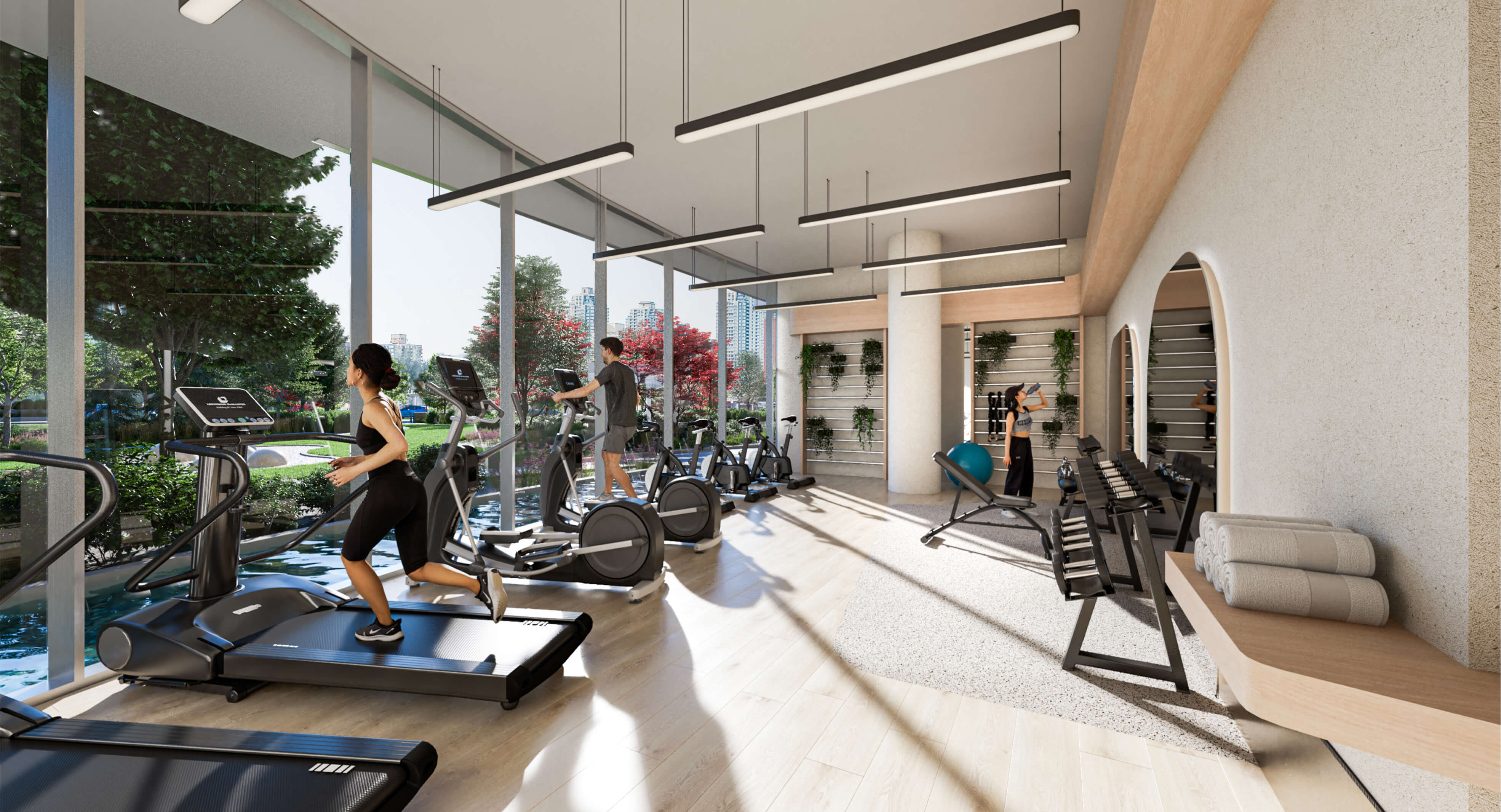
Fitness enthusiasts will love the state-of-the-art Fitness Centre with a yoga and meditation room, while those working from home can take advantage of the co-working and study room. Guests from out of town? No problem—Icon offers two fully furnished guest suites. Additional conveniences include electric vehicle charging stations, car wash stalls, visitor parking, and secure parcel delivery services.
- Indoor (Ground level): Concierge desk, fitness centre with yoga space, games room, a multipurpose lounge, and kitchen.
- Outdoor (Ground level): Patio with BBQ and dining area, children’s playground, and landscaped lawn.
- Second floor: Two guest suites and one study room.
![]()
Safety & Comfort
Your peace of mind is a priority at Icon. Every home is equipped with security features, including entry phones with security cameras, fob-controlled access, and energy-efficient Low E, double-glazed windows. Homes are also pre-wired for a wireless security system, and every unit comes with a fire alarm, smoke and carbon monoxide detectors. Each home includes one parking stall and a bicycle storage locker, ensuring you have everything you need for modern living. Icon also provides Travelers Insurance home warranty coverage for materials, labour, and structure, with a dedicated customer service team on hand to ensure worry-free living.
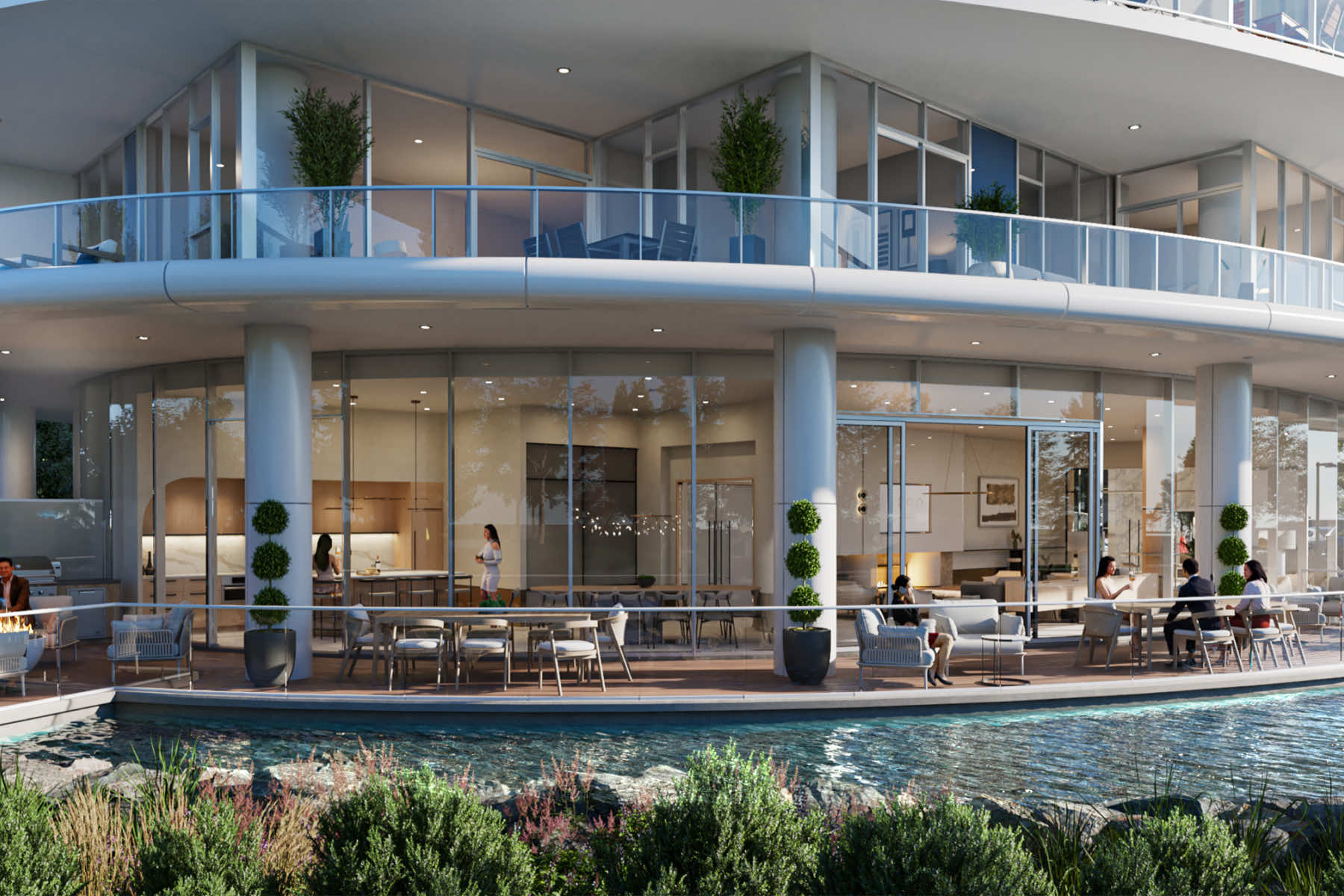
Optional Upgrades
Want to make your space even more special? Icon offers optional upgrades like engineered hardwood flooring throughout, window screens, and security keypads for that extra touch of luxury.
Is Parking & Storage Included?
Each home at Icon will be assigned the use of one parking stall and one bicycle storage locker. There will also be a limited number of additional parking stalls available for purchase.
Are Assignments Allowed?
Purchasers at Icon may assign their contract with the developer’s approval at an assignment fee of 1% of the purchase price plus GST, plus the Vendor’s costs in connection to the assignment. Restrictions do apply, and certain conditions need to be met, therefore if you believe you might want to assign your contract, you should discuss this with a member of the Icon Sales Team prior to writing your purchase contract.
Can I charge my electric vehicle?
Yes, Icon will have 38 parking stalls equipped with 240V outlets for Level 2 charging. The estimated monthly charging fee is $20.
How close is the nearest SkyTrain station?
Icon is a 10-minute walk from Edmonds Station, offering easy access to the Expo Line and nearby bus routes.
About the Developer
Ledingham McAllister is one of British Columbia's most established and respected real estate developers, with a history spanning over a century. The company is known for its commitment to high-quality design, engineering, and construction. Over the years, Ledingham McAllister has built more than 20,000 homes, with a focus on creating thoughtfully planned communities that stand the test of time. Their developments are characterized by a blend of modern living, convenience, and access to amenities. Some of their notable projects include large-scale, master-planned communities like Brentwood Gate and Southgate City in Burnaby, which reflect their expertise in crafting both residential and mixed-use spaces.