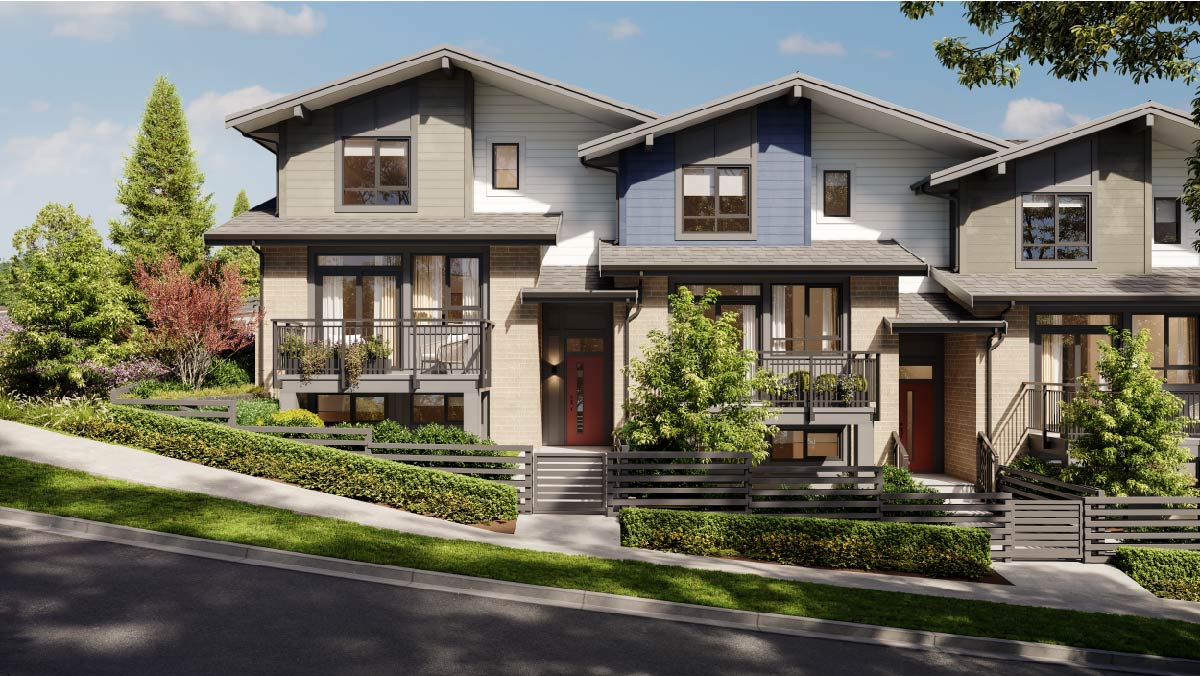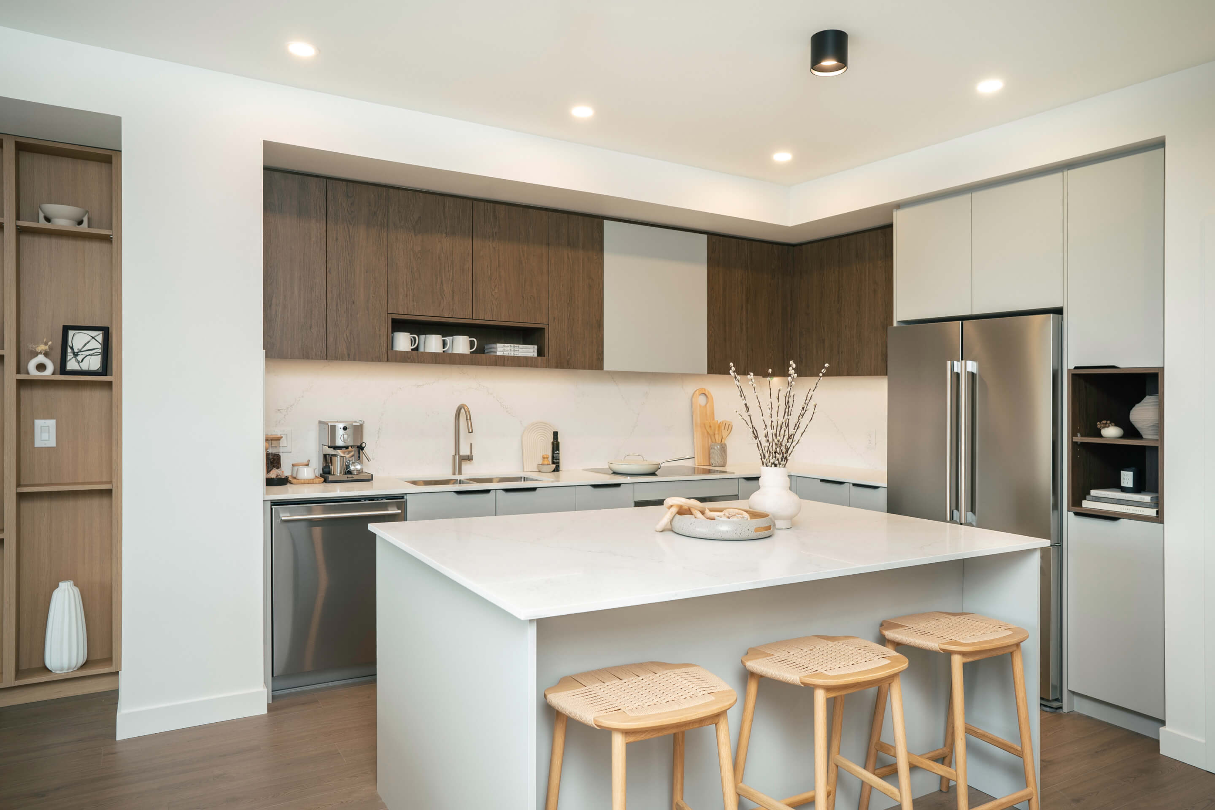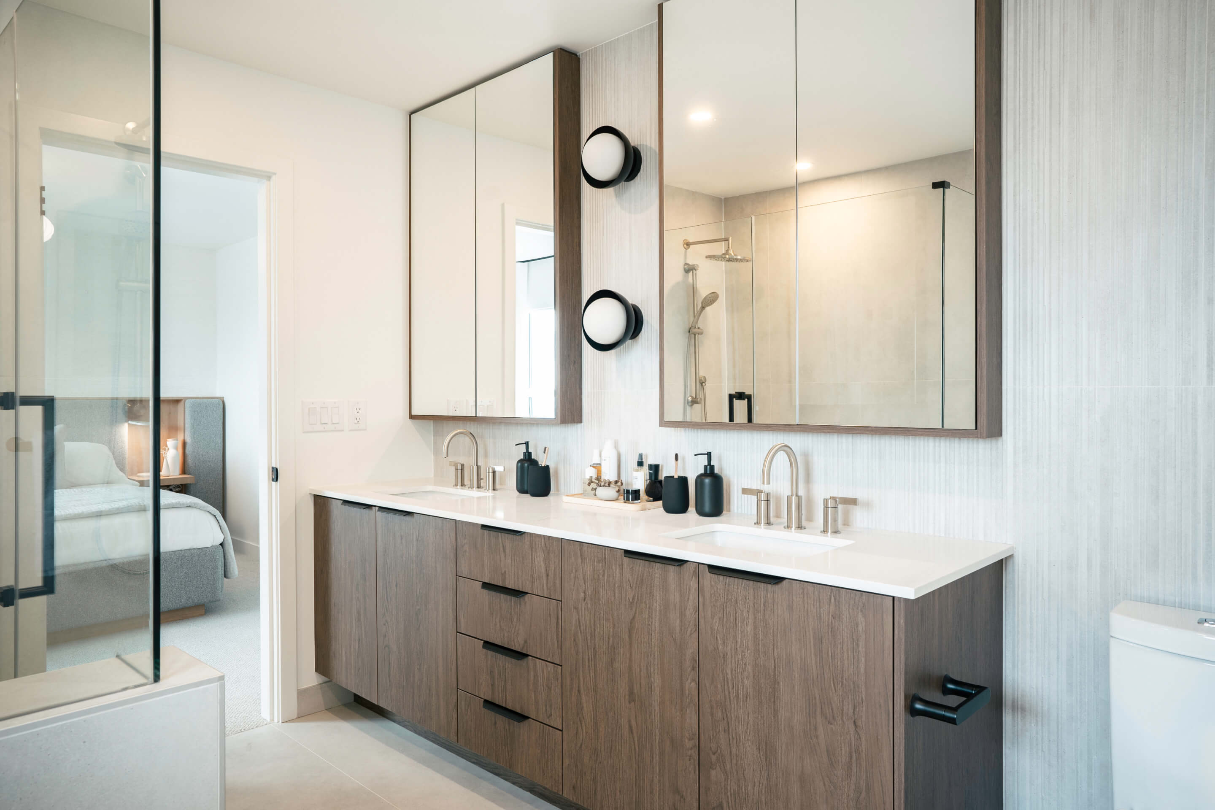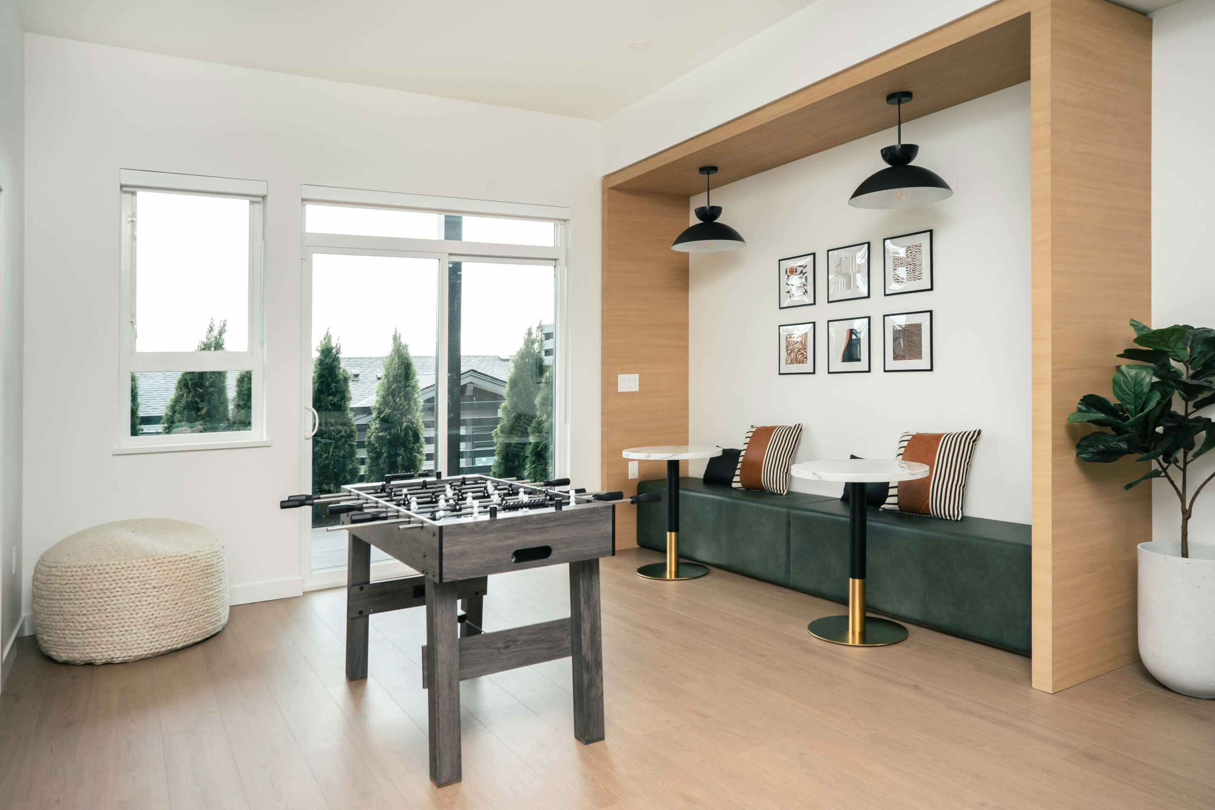
Natural Surroundings and Location
Situated on Burke Mountain, these 81 family townhomes are surrounded by nature, minutes from the future Burke Mountain Village and enveloped by two provincial parks offering extensive hiking trails. Conveniently located near Highway 7 and Coquitlam Town Centre, the development is also close to Coast Salish Elementary, Minnekhada Middle School, Terry Fox Secondary, CEFA Early Learning, and the forthcoming Burke Mountain Middle & Secondary School. Homes feature brick and Hardie facades, striking black window frames, red front doors with glass panels, garage doors with glazing, and modern horizontal wood fences, with some offering private patios, balconies, and rooftop decks.

Interior Features and Essentials
Each townhome includes a private garage with two-car parking, some with additional parking on the driveway apron. Residents can select from two designer color schemes: Onyx and Heron. Interiors feature powder rooms on the main floor with designer wall sconces, durable wide-plank laminate floors, soft nylon carpet in bedrooms, upper hallways, and stairs, airy 9’ ceilings in main living areas (most homes), and roller blinds throughout. Electrolux 27” front-load washer and dryer are standard.

Modern Kitchen
The kitchen is equipped with a premium stainless steel appliance package including:
- Blomberg 36” French door refrigerator with ice and water
- Fulgor Milano 30” four-burner induction cooktop
- Fulgor Milano 30” convection wall oven
- Fulgor Milano 24” dishwasher with stainless steel interior
- Panasonic microwave with trim kit.
Homeowners will enjoy sleek quartz stone countertops and matching backsplashes, a double bowl under-mount stainless steel sink with a Moen single-handle pull-down faucet, pull-out recycling center, and ‘magic corner’ shelf organizer (where applicable).

Pampered in the Bathrooms
Bathrooms feature contemporary wood laminate cabinets, matte black or brushed nickel Moen fixtures (depending on color scheme), oversized porcelain tile flooring, durable quartz stone countertops, under-mount sinks, eco-friendly dual flush toilets, modern black-framed mirrors, LED bath bars, soaker tubs with white tile surrounds in main bathrooms, and spa-like ensuites with mirrored medicine cabinets, designer wall sconces, full-height matte tile accent walls, dual sinks with classic two-handle Moen widespread faucets, frameless glass showers with Moen hand-held showers, and soaker tubs in select homes.

Comfort and Sustainability
Homes are equipped with efficient energy recovery ventilators (ERV), electric heat pump heating and cooling systems for year-round comfort and better air quality. They also feature hybrid heat pump hot water heaters with integrated leak detection systems, melamine closet organizers in primary bedroom walk-in closets, designated laundry rooms with built-in counters and convenient top-mount stainless steel sinks in select homes
All homes meet the BC Energy Step Code 3 compliance for energy efficiency and to makes easier payments, homebuyers can qualify for RBC’s 35-year amortization Green Home Mortgage. Optional EV vehicle charging upgrades are available.

About
Developed by StreetSide Developments—A Qualico Company, recognized as the largest privately held integrated real estate company in Western Canada with over 70 years of experience, this project features West Coast, mid-century inspired architecture by EKISTICS Architecture and warm, minimalist interiors by Ross & Company.
What is the Pricing?
Homes currently range from $1,279,900 to $1,499,000.
What are the Maintenance Fees?
$0.19/sf
What is the Deposit Structure?
5% of the purchase price payable 7 days after Acceptance