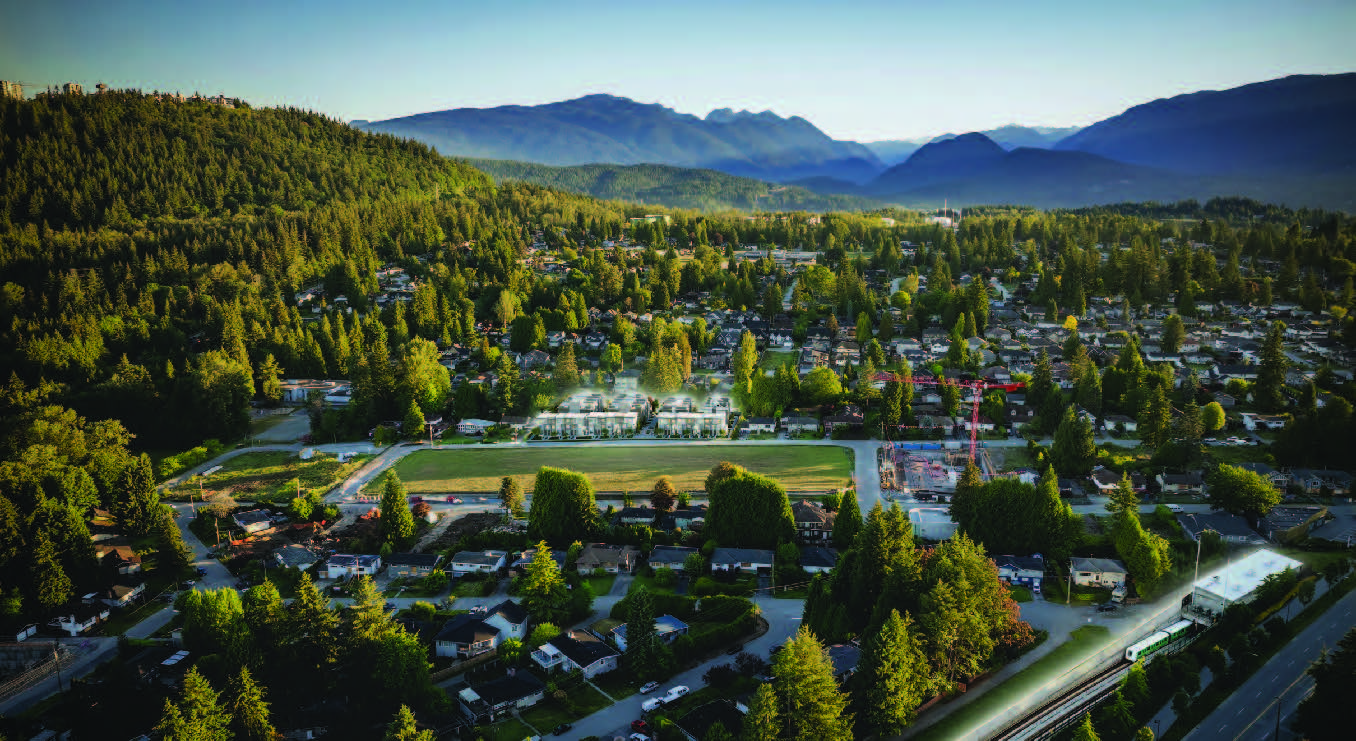
A Tranquil Urban Escape in West Coquitlam
Nestled in the serene community of Oakdale, West Coquitlam, Domus Homes presents a collection of 59 thoughtfully designed woodframe townhomes and garden homes. Offering a harmonious blend of city convenience and nature’s serenity, this low-density community provides easy access to both urban amenities and tranquil outdoor spaces. Located just steps from the Burnaby Mountain Conservation Area Trails, residents will be surrounded by parks, schools, and nature, while enjoying the convenience of being a mere 10-minute walk from the Burquitlam SkyTrain station, Safeway, and a variety of cafes and restaurants.
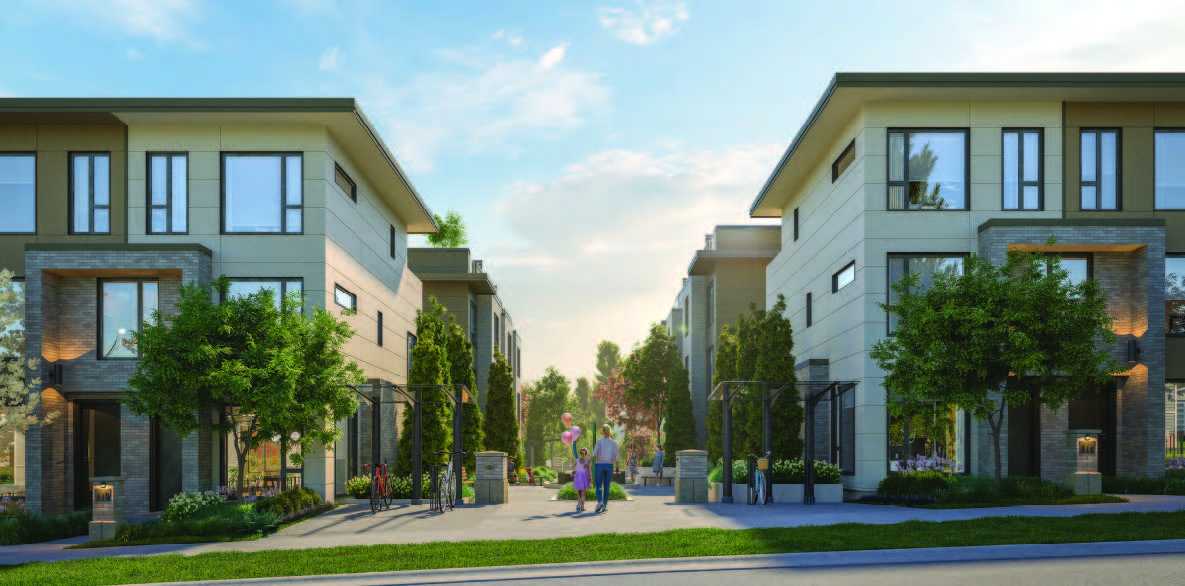

Modern Townhome Living
With homes ranging in size from 431 to 2,019 square feet, this development caters to various lifestyles, offering one-, two-, and three-bedroom floorplans, with some homes featuring dens. Priced from $478,800 to over $1,398,800, these townhomes and garden flats are designed to maximize space and comfort. Each home boasts private outdoor areas, including expansive roof decks, roof terraces, balconies, or patios, ensuring you can enjoy the fresh air and scenic views right from your doorstep.

Designed for Modern Comfort
Each home’s interiors reflect modern elegance, with Italian-inspired designs by Ross & Company available in two color schemes, Nero and Oro. High ceilings (9 feet on main floors), wide plank woodgrain vinyl flooring, and luxurious carpeting on upper floors offer a balance of comfort and sophistication. High-efficiency windows paired with sleek roller blinds provide ample natural light while ensuring privacy. To top it off, all homes come standard with air-conditioning, and full-size Electrolux washer and dryer units for added convenience.
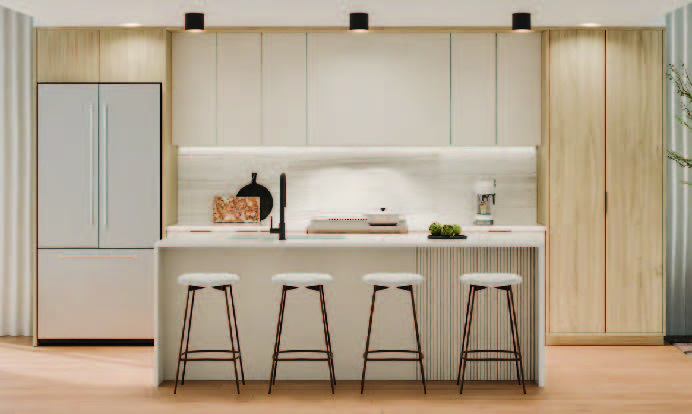
Exquisite Kitchens
Kitchens are the heart of these homes, featuring high-end Italian-made appliances by SMEG, including a 36" stainless steel fridge with French doors, a professional electric slide-in range (with the option to upgrade to induction), and a 24" dishwasher. The one-bedroom homes come equipped with equally luxurious SMEG appliances, but with compact versions to suit smaller spaces. Beautifully crafted kitchen cabinetry, sleek quartz countertops, and large-format stone tile backsplashes create a stylish and functional cooking environment, with some homes offering kitchen islands with waterfall countertops.
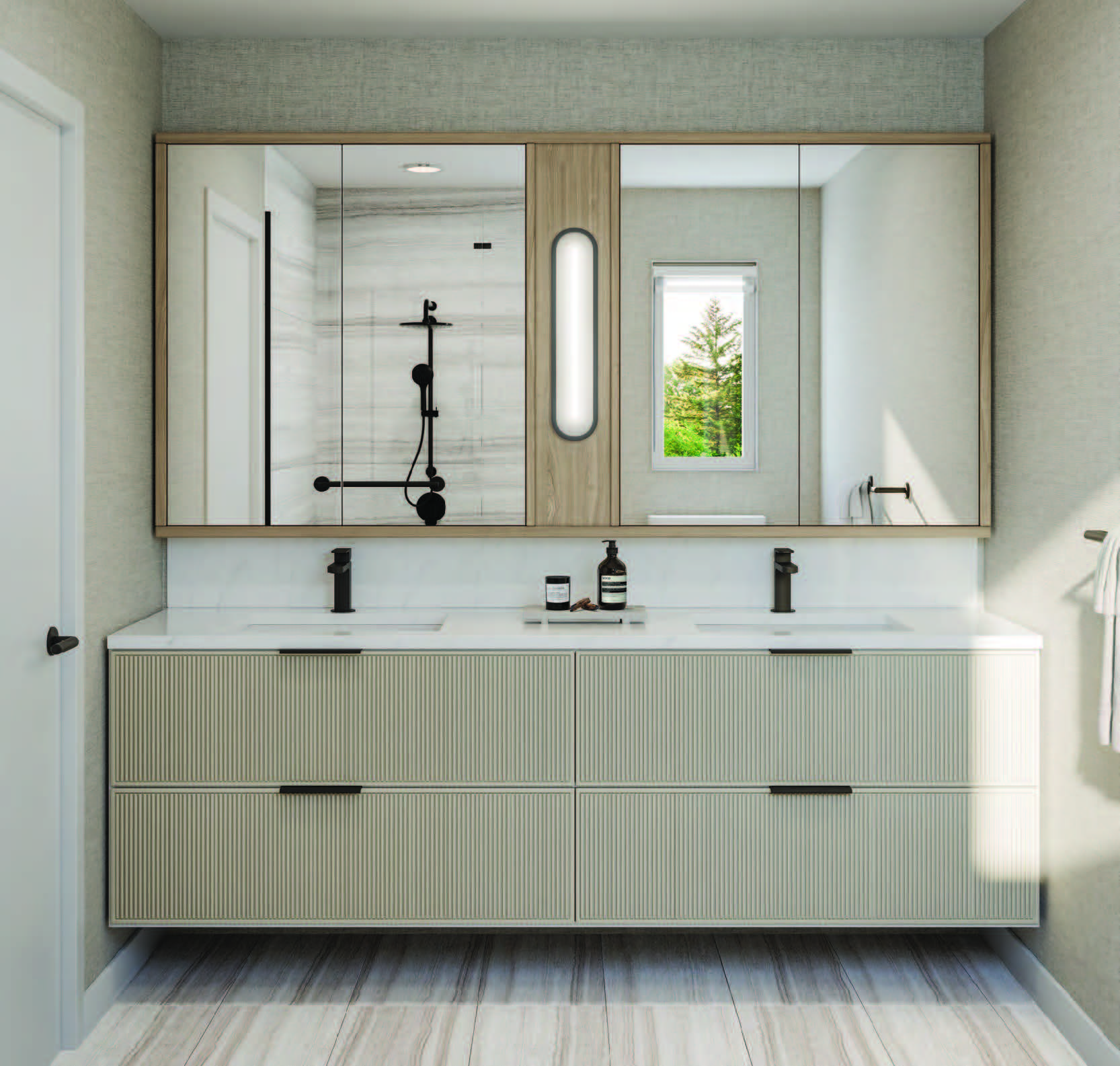
Spa-Inspired Bathrooms
Bathrooms are designed with relaxation in mind. Primary bathrooms boast custom vanities with reeded cabinets, frameless glass showers with rain heads, and hand wands, all available in matte black or champagne gold finishes. Secondary bathrooms and powder rooms maintain the high standard with slim shaker cabinets, elegant acrylic bathtubs, and premium fixtures. All bathrooms feature large-format stone tile flooring and quartz countertops for a clean, polished look.
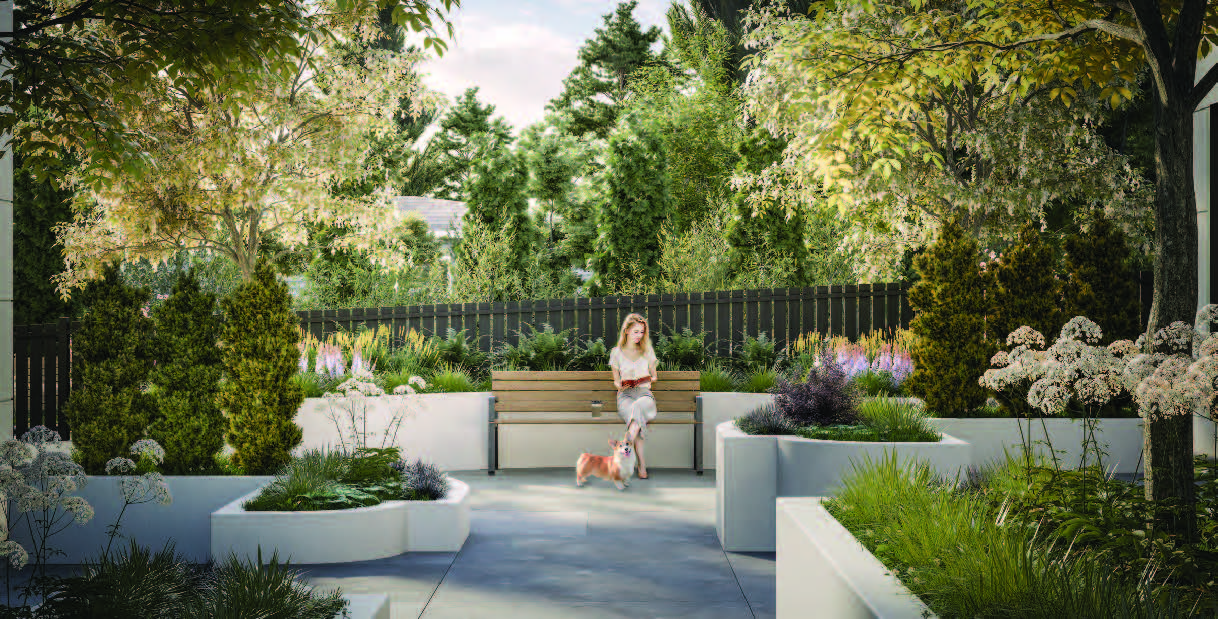
Elegant Outdoor Spaces and Amenities
The community’s Italian-inspired grounds are lush and inviting, featuring a central public path and private walkways that connect residents to the variety of outdoor amenities. Families will love the two children’s play areas, while nature enthusiasts can appreciate the lookout space surrounded by mature trees. An al fresco dining area with a BBQ and outdoor lounge offers the perfect setting for gatherings, with tables for dining and playing games. For cyclists, there are three covered outdoor bike parking areas, and visitors will find nine underground parking spaces with elevator access for convenience.
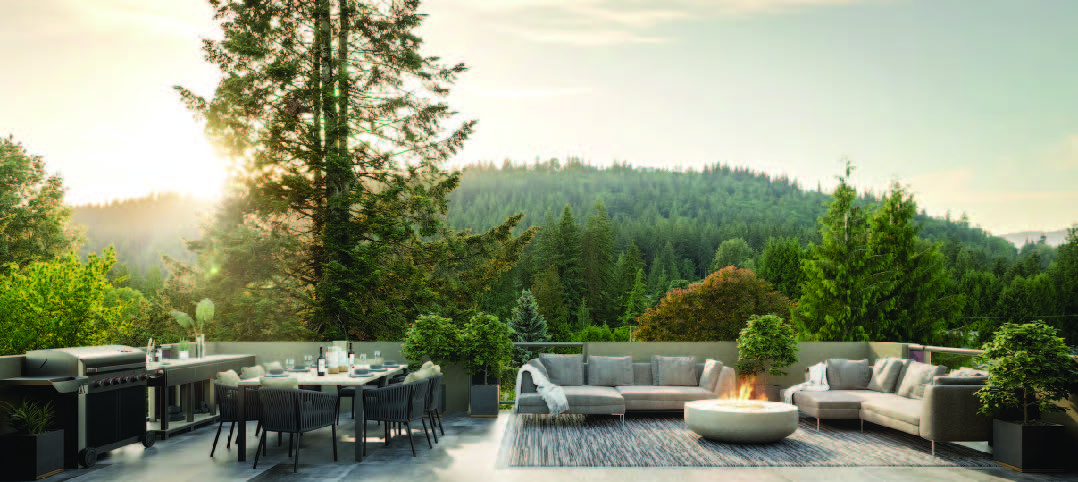
Peace of Mind and Security
Residents will enjoy peace of mind with Domus Homes’ commitment to quality and customer service. Every home is backed by a comprehensive 2-5-10 Home Warranty from Travelers, ensuring long-lasting protection. Secure underground parking with direct access to select homes, bicycle storage, and storage lockers are provided for added convenience. Each resident parking space includes Level 2 EV charging capability, promoting sustainable living.
About the Developer & Team
Developer: Domus Homes
Domus Homes is known for its unwavering commitment to creating innovative and forward-thinking housing developments. With decades of experience and a focus on community enrichment, Domus approaches each project with thoughtful collaboration and a dedication to quality. Their developments, such as the Harriswood townhomes, exemplify the company's ethos of blending excellent design with uncompromised locations. Every home Domus builds reflects their deep responsibility as community builders, aiming to elevate and strengthen the neighborhoods in which they work.
Interior Design: Ross & Company Interiors
Ross & Company Interiors is a leader in creating stylish, functional spaces for multi-family communities. Specializing in residential interior design, their team crafts interiors that blend aesthetic appeal with livability. Known for their collaborative process, Ross & Company works closely with clients, as well as marketing and design partners, to create interiors that are both timeless and modern. Their thoughtful approach ensures that every space resonates with the evolving needs of homeowners, offering designs that are as practical as they are beautiful.