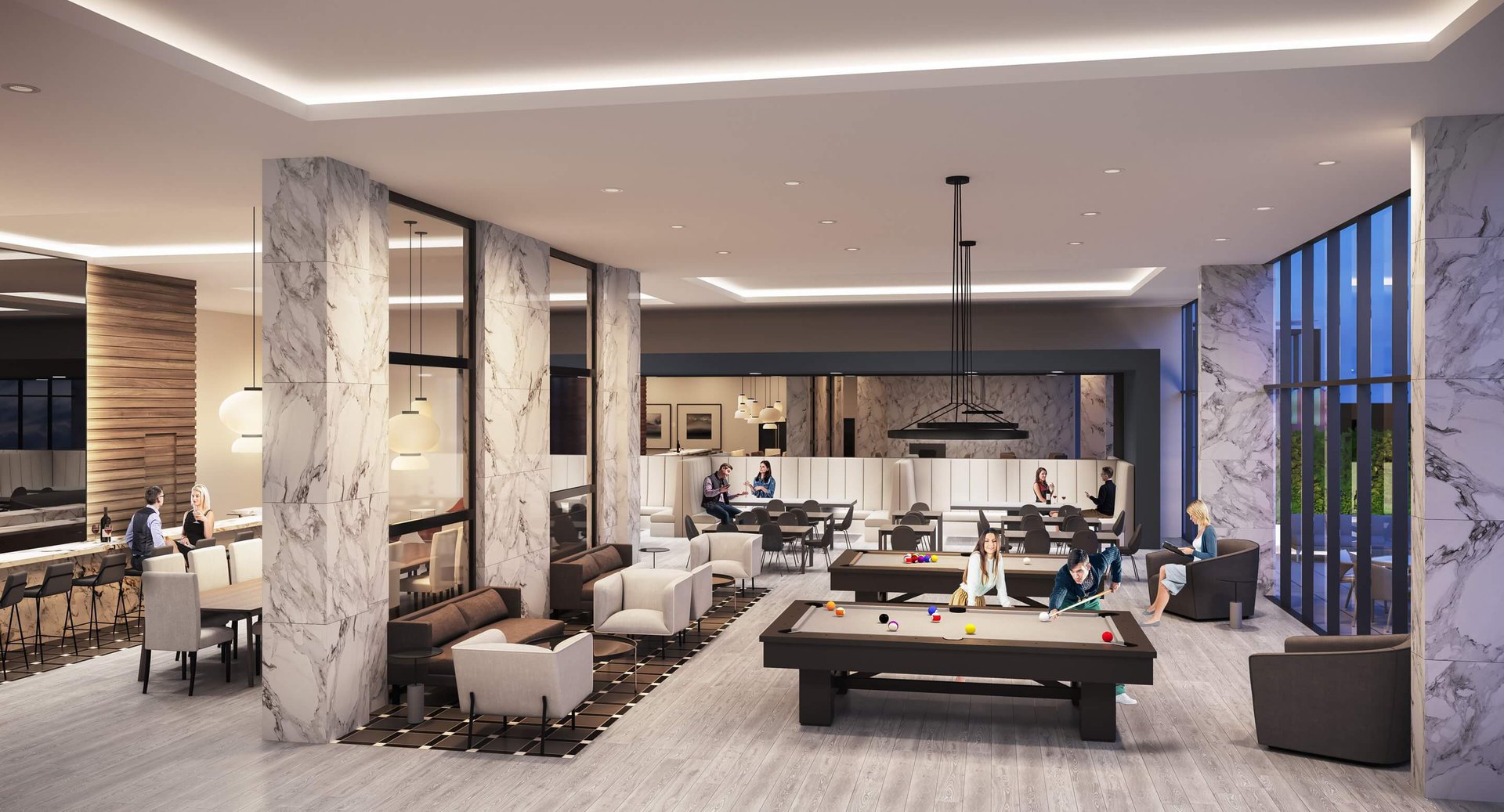
Gilmore Place: Transforming Burnaby's Western Gateway
Gilmore Place is a master-planned community designed to revolutionize Burnaby's western gateway, transforming it into a vibrant urban hub for both residents and visitors. Nestled in the thriving Brentwood area of Burnaby, BC, this development is a masterpiece, offering an integrated lifestyle where every need is met. Featuring one of Western Canada's tallest residential towers, an integrated Gilmore SkyTrain Station, world-class shopping, entertainment options, convenient office spaces, and luxurious residences, Gilmore Place aims to redefine metropolitan living with a harmonious blend of luxurious living, modern conveniences, and vibrant community spaces.
Key Highlights
- Integrated Transit: The development is centered around the Gilmore SkyTrain Station, ensuring easy transit access.
- Residential Towers: The community includes one of the tallest residential towers in Western Canada.
- Retail and Dining: Residents and visitors can enjoy pedestrian-friendly shopping areas, cafes, and a variety of dining options.
- Public Plazas: Three new public plazas provide spaces for relaxation and socializing.
- Office Space: Up to one million square feet of new sustainable office space.

Residential Features
- Modern Living: Homes feature contemporary finishes, smart design, and stunning panoramic views.
- Amenities: Exclusive amenities for residents include gyms, pools, lounges, rooftop terraces, landscaped gardens, and communal spaces.
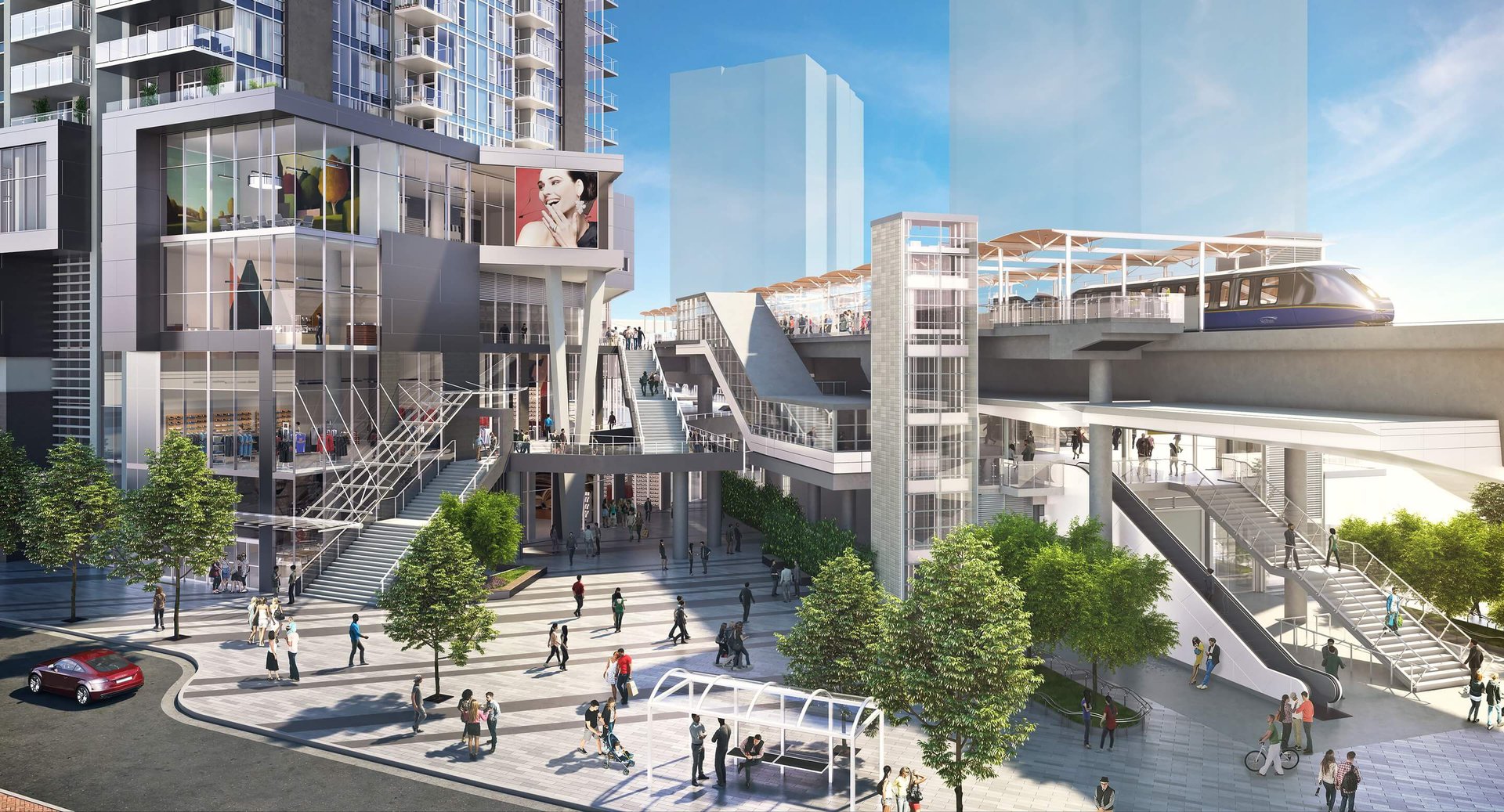
Towers Overview
Phase 1 Towers:
Tower 1:
- Height: 54 stories.
- Units: 510 residential units.
- Tower 2:
- Height: 64 stories.
- Units: 643 residential units.
- Tower 3:
- Height: 45 stories.
- Units: 410 residential units.
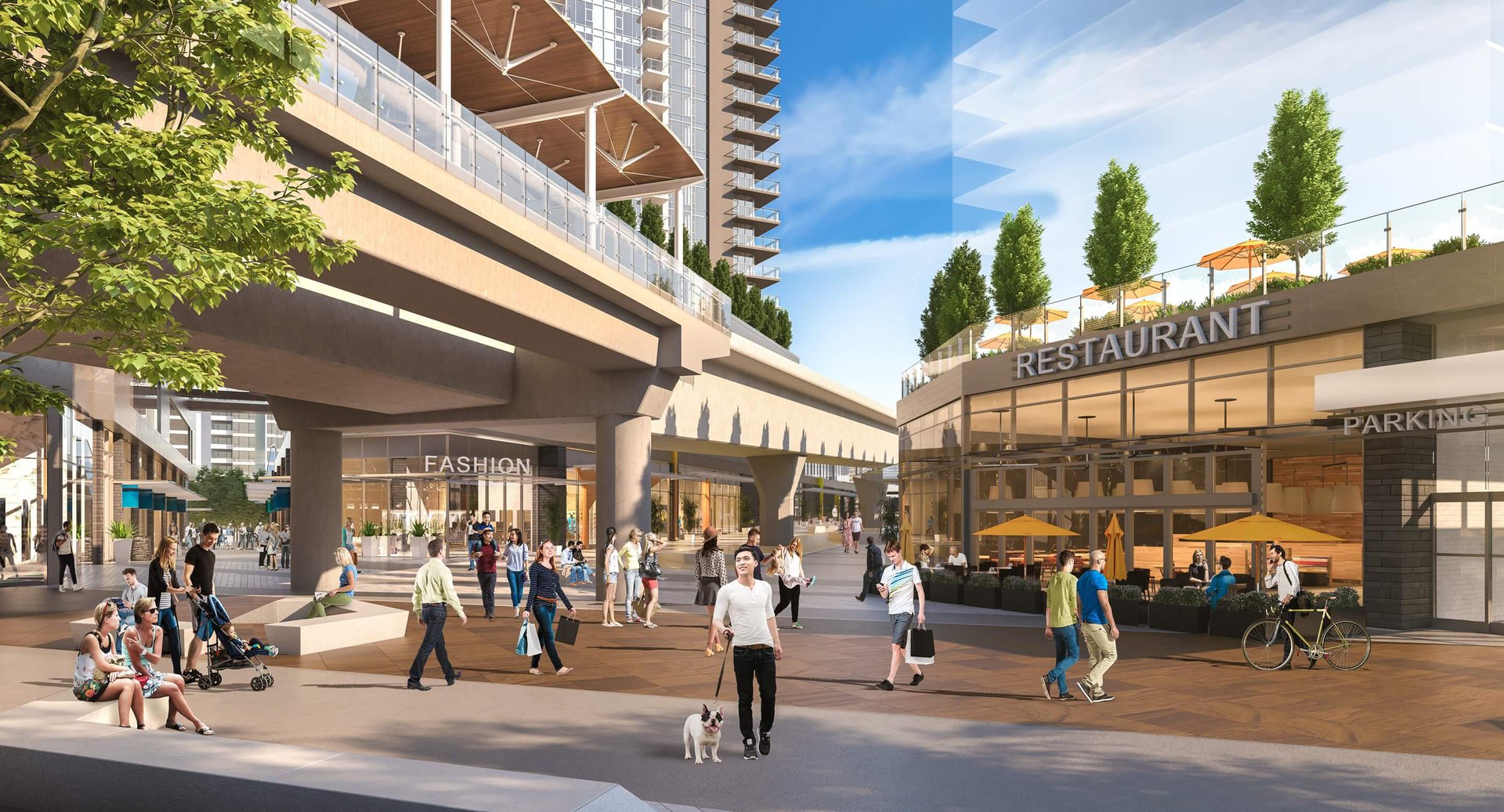
Prime Location and Accessibility
Situated at the western gateway to Burnaby, Gilmore Place is seamlessly connected to the Gilmore SkyTrain Station, making commuting effortless. This strategic location ensures residents are just:
- 15 minutes away from Downtown Vancouver
- 15 minutes to the North Shore via the Second Narrows Bridge
- Easily connected to the Lower Mainland through the Trans-Canada Highway 1
Luxurious Amenities
Spread over multiple floors, Gilmore Place offers over 75,000 square feet of expertly designed indoor and outdoor amenities, ensuring residents have everything they need within arm's reach. Key amenities include:
- Fitness and Wellness: Professionally equipped fitness center, indoor pool, steam rooms, saunas, hot tub, hydrotherapy pools, and change rooms.
- Social and Recreational: Dual-lane bowling alley, 35th-floor Sky Lounge, rooftop dog park, cardio gym, sports court, and a designated workshop.
- Entertainment and Leisure: Study and party rooms, games room, golf simulator, main lounge, craft room, outdoor terrace, karaoke room, movie theater, music rooms, and a children's indoor play area.
Outdoor and Social Spaces
The development boasts a variety of outdoor amenities designed to foster community interaction and personal relaxation, including:
- Recreational: Rooftop dog park, bocce courts, and urban garden plots.
- Social: BBQ areas, outdoor fireplace and lounge, and a fire pit for evening gatherings.
- Relaxation: Outdoor pool and children's play area.
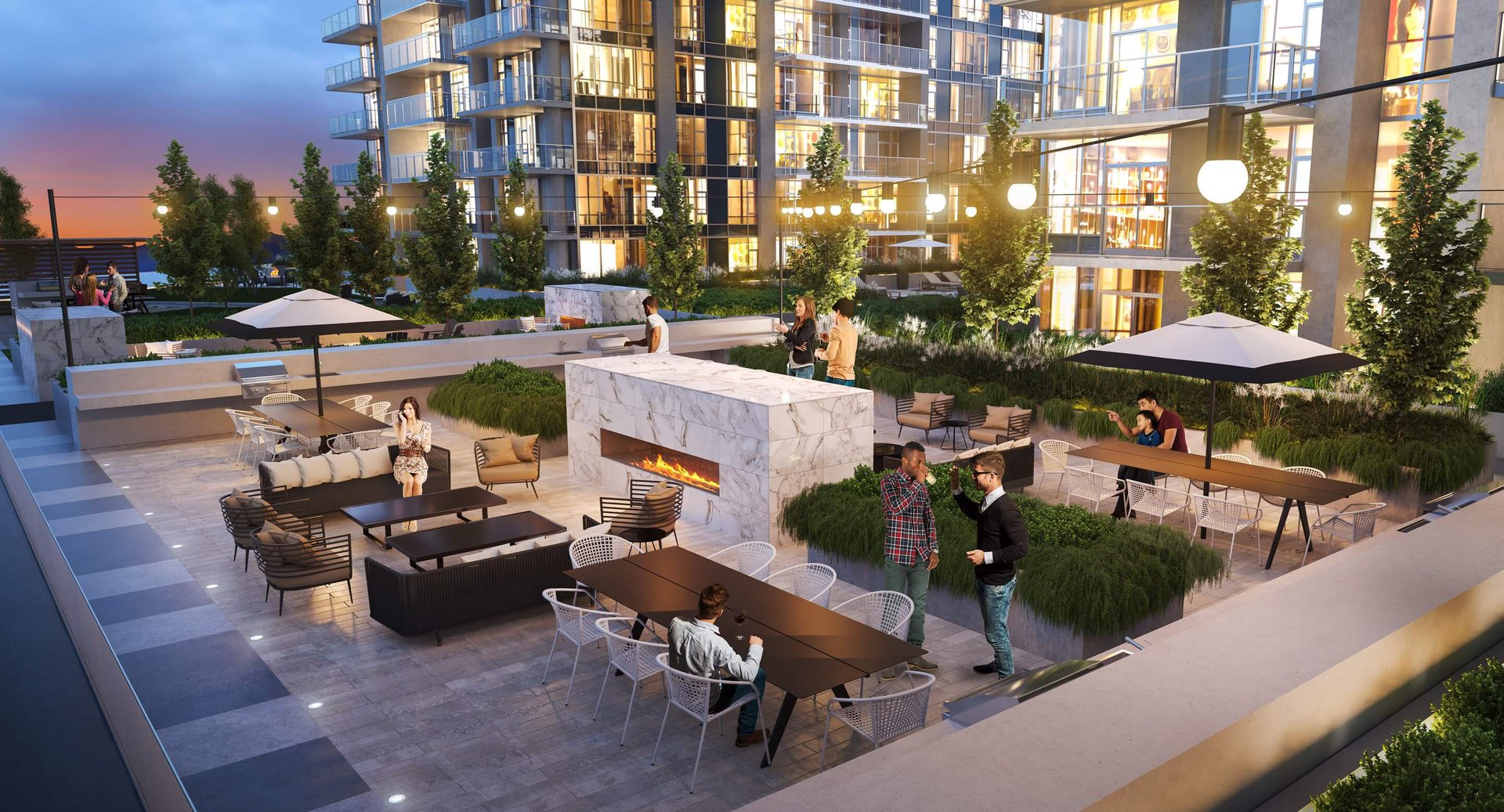

Welcome Home
Arrive at your new residence and be greeted by luxurious towers designed by the award-winning IBI Architects. These towers feature double-height, elegantly appointed lobbies. The added convenience of a 24-hour concierge service ensures your comfort and security from the moment you step inside.
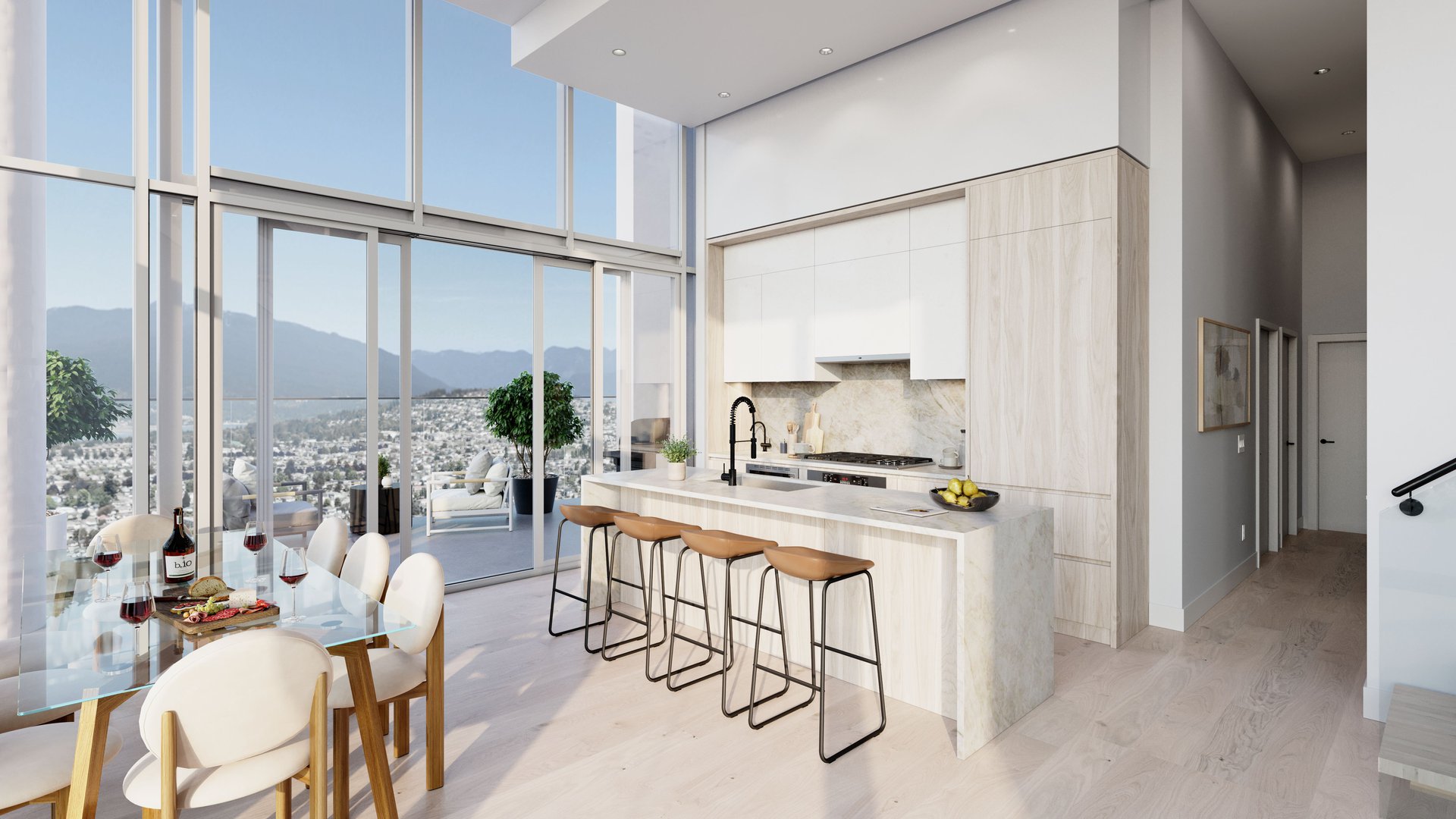
Solid Construction
Experience peace of mind with the solid reinforced concrete construction, known for its superior durability and ease of maintenance. This construction method also provides a remarkably quiet living environment, enhancing your overall living experience.
Outdoor Spaces
Relax on your spacious outdoor balcony or terrace, perfect for unwinding or entertaining friends and family. These outdoor spaces are designed to offer you a serene retreat within your home.
Modern Interiors
Step inside your stylish, modern home where expansive windows maximize natural light and offer sweeping views. Enjoy year-round comfort with in-suite controlled air conditioning, heating, and ventilation, provided by a utility-managed community energy system. This system enhances reliability, optimizes energy use, and reduces greenhouse gas emissions, ensuring an environmentally friendly and comfortable living space.

Premium Suite Finishes
Personalize your home by choosing from three professionally designed color palettes: Gilmore, Dawson, or Lougheed. Delight in contemporary wide-plank laminate flooring throughout the kitchen, living, and dining areas, creating an elegant flow between spaces. Bedrooms and walk-in closets feature premium wool blend carpets for added comfort, while master bedroom closets come outfitted with built-in millwork to keep clothes organized.
Your laundry area includes a Whirlpool full-size high-efficiency front-loading stacked washer and dryer, set on 12"x24" porcelain tile flooring. Enjoy expansive, over-height 9' flat-painted ceilings throughout living spaces (in most homes) and over-height interior doors that create a grand and open feeling. UV-blocking white roller blinds on all exterior windows provide comfort and privacy, complemented by a high-performance, acoustically engineered window system that reduces noise transfer while increasing UV protection and insulation.
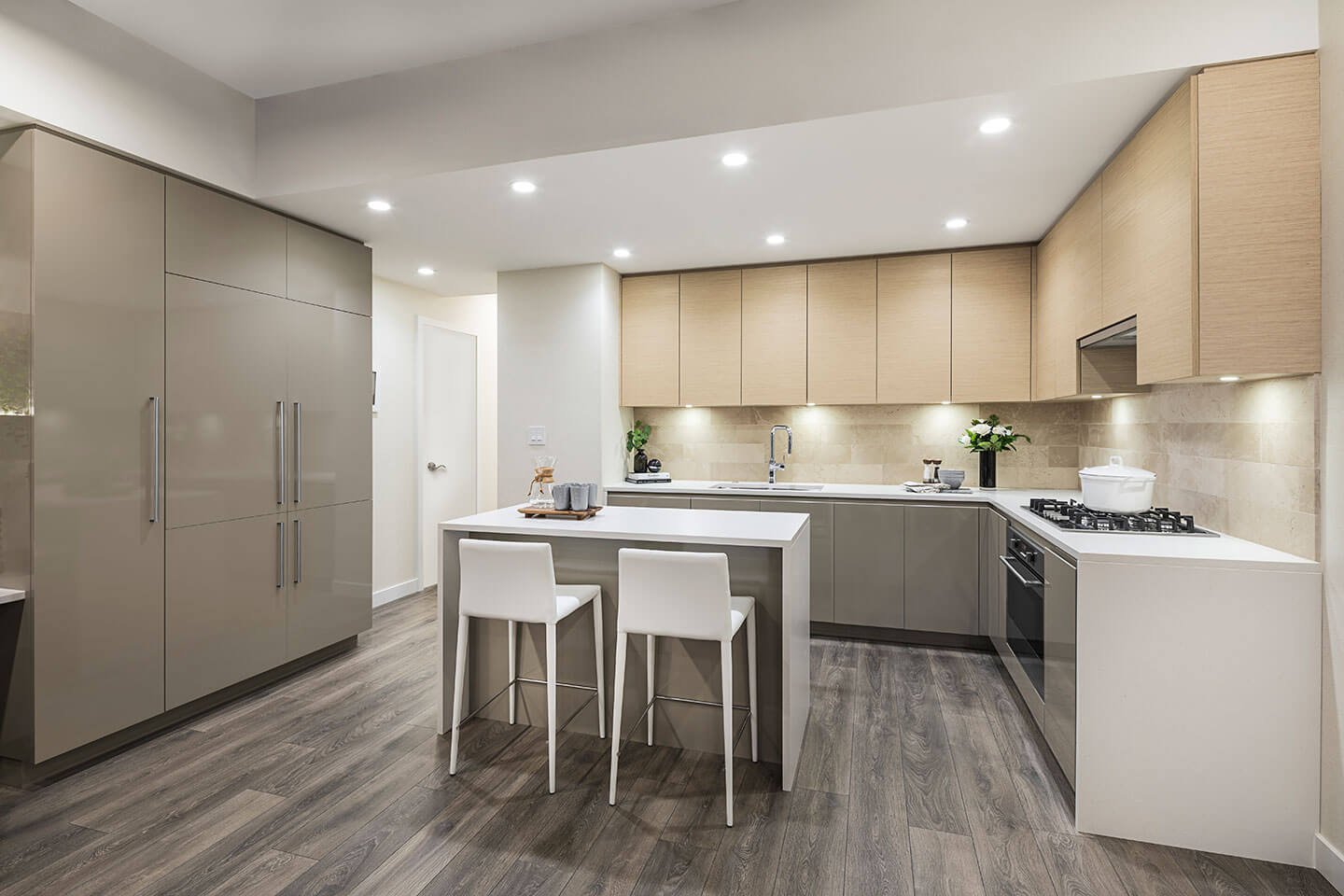
Luxurious Bathrooms
Indulge in refined bathrooms featuring 12"x24" premium marble or limestone tile flooring, depending on the scheme. Enjoy the warmth of NuHeat heated floors in the master or primary bathroom. Timeless 3cm composite stone countertops with an 8" high backsplash create a spa-like serenity. Custom cabinetry with sleek integrated finger pulls and a soft-close mechanism adds to the elegance, while medicine cabinets provide additional storage. Sleek single-lever faucets with undermount sinks, inviting soaker tubs with distinguished marble or limestone tile apron fronts (scheme dependent), and frameless glass-enclosed showers with slim-profile acrylic bases enhance the luxurious experience. Shower walls feature ceramic tile with recessed niches for convenient storage, and water-conscious low-flow toilets with soft-close seats ensure efficiency. Contemporary mirrors are complemented by designer-chosen wall sconces and pot lighting, completing the bathroom's luxurious ambiance.
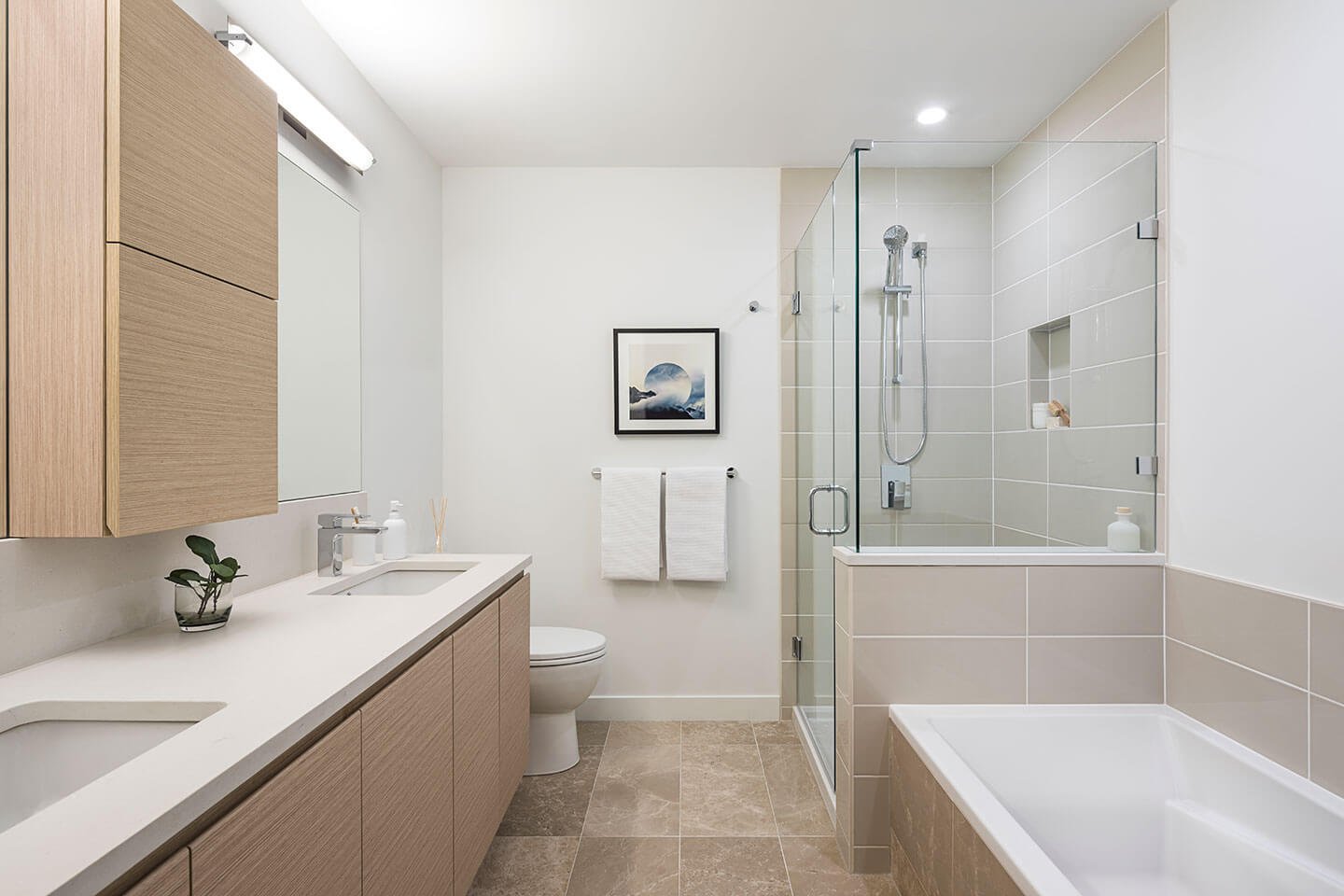
Gourmet Kitchens
Find your inner chef and enjoy the premium kitchens at Gilmore Place with premium appliance packages.

One & Jr. Two Bedroom Homes:
- Integrated European appliance package featuring:
- 24" Blomberg paneled refrigerator with bottom mount freezer
- 24" Fulgor Milano stainless steel 4-burner gas cooktop
- 24" Fulgor Milano convection wall oven
- Blomberg EnergyStar-rated paneled dishwasher
- 24" slim profile Faber pullout hood fan
- Under-counter 1.6 cu ft Panasonic microwave with stainless steel trim kit
- Sophisticated 3cm composite stone countertops with matching waterfall gable ends on multi-functional kitchen islands. These islands include an under-counter microwave and cabinets for storage, as well as an extended kitchen work surface or dining space for four guests.
- Extra deep single-bowl stainless steel undermount sink with garburator and countertop push-button control for effortless food preparation and clean up.
Two & Three Bedroom Homes:
- Integrated European appliance package featuring:
- Two side-by-side 24" Blomberg paneled refrigerators with bottom mount freezers
- 30" Fulgor Milano stainless steel 5-burner gas cooktop
- 30" Fulgor Milano convection wall oven
- Blomberg EnergyStar-rated paneled dishwasher
- 30" slim profile Faber pullout hood fan
- Under-counter 1.6 cu ft Panasonic microwave with stainless steel trim kit
- Stylish 3cm composite stone countertops with matching waterfall gable ends on kitchen islands. These islands include a breakfast bar overhang.
- Extra deep double-bowl stainless steel undermount sink with garburator and countertop push-button control.
All Homes:
- Built-in nooks with composite stone countertops to be used as functional desks or computer areas (in most homes), complete with plug-in USB outlets for convenient charging of electronic devices.
- Built-in pantries with adjustable interior shelving offer optimal organization.
- Premium marble or limestone tile over-height backsplashes impressively frame the kitchen, depending on the scheme.
- Custom cabinets with soft-close mechanisms and integrated finger pulls on all doors and drawers create sleek, flush cabinetry.
- Contemporary polished chrome kitchen faucets with extractable sprays provide convenient clean up.
- Energy-efficient under-cabinet LED lighting and recessed pot lighting gently illuminate the entire workspace.
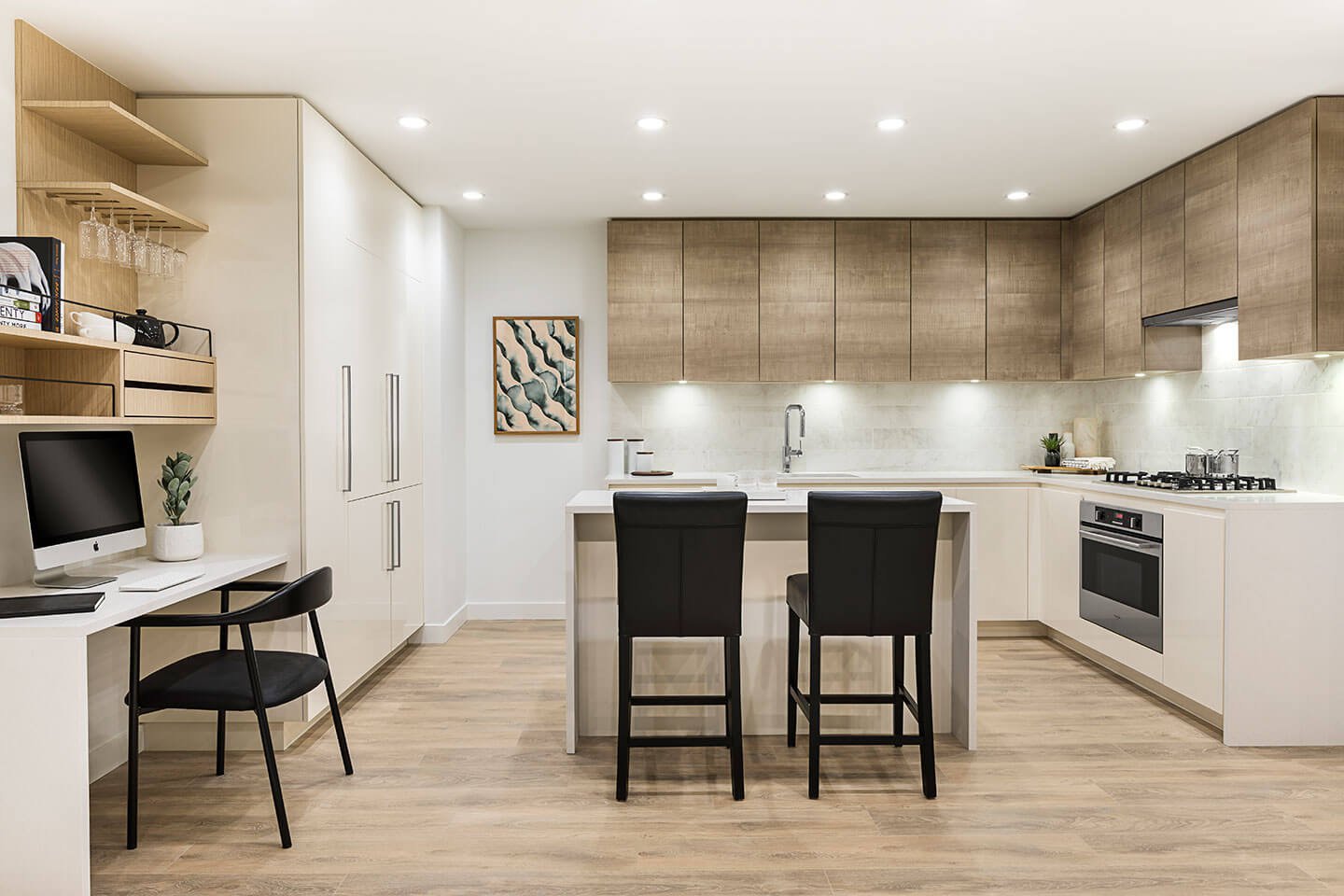
Safety and Security
Feel secure with state-of-the-art security systems, including electronic keyless lobby entry phones and access controls to each floor. The underground parking for residents and visitors is gated, keyless, and well-lit. Storage and bike rooms are access-controlled and well-lit with motion sensors, and homes are prewired for in-suite security systems. Solid core wood entry doors with peepholes and deadbolts enhance security. Continuous fire protection is provided by sprinklers and smoke detectors in all homes and common areas.
About the Developer
The Onni Group, one of North America's leading private real estate developers, brings extensive experience and innovation to Gilmore Place. With over 12,000 homes built and more than 9.7 million square feet of commercial property owned and managed, Onni ensures exceptional quality and seamless project execution. Their portfolio includes prominent developments in Vancouver, Toronto, Chicago, Los Angeles, Seattle, Phoenix, and Mexico.
