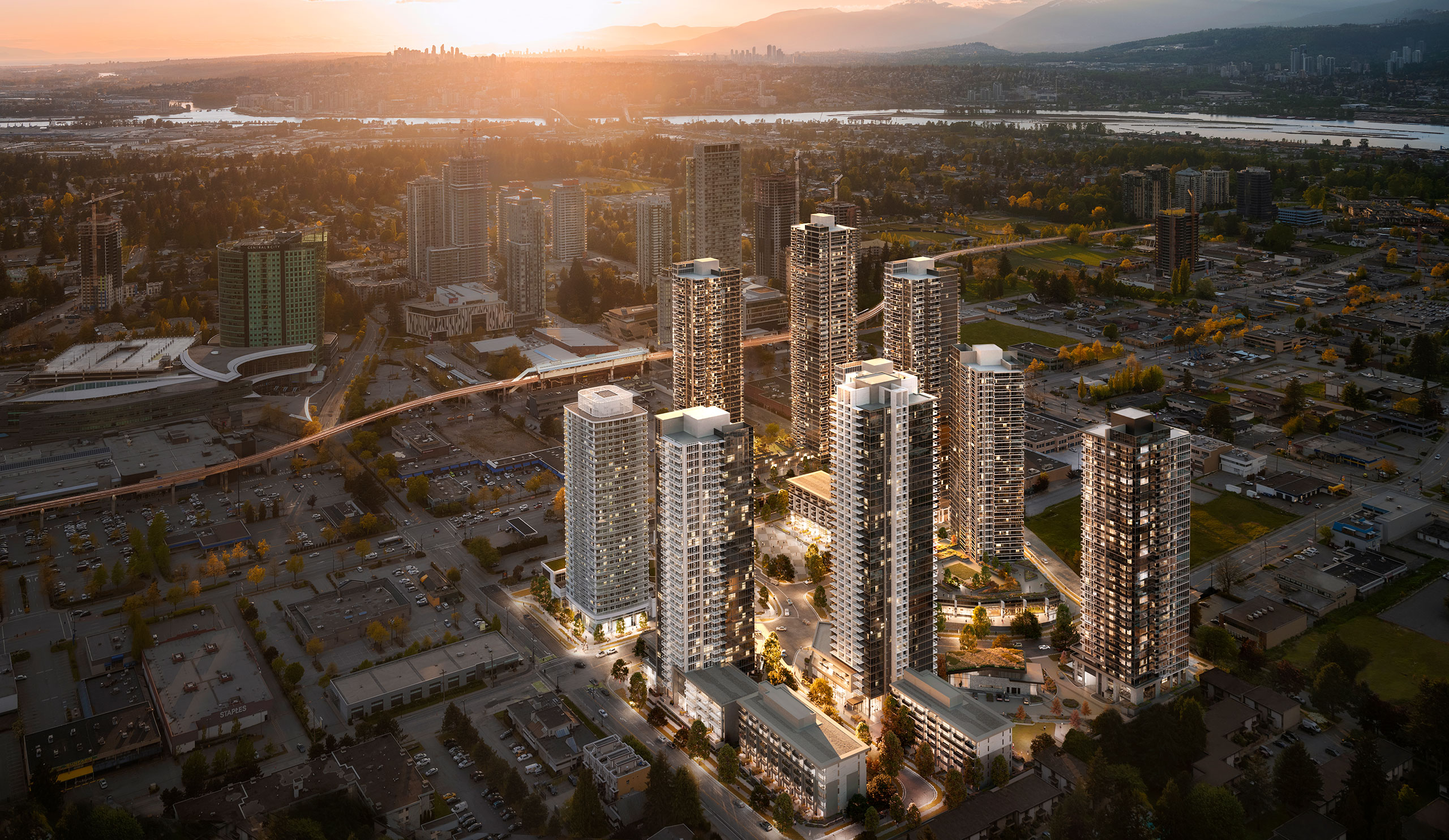
Georgetown by Anthem Properties is an expansive 14.4-acre master-planned community situated in Surrey City Centre, which is rapidly becoming a vibrant commercial hub in Metro Vancouver. This development comprises nine towers, three mid-rise buildings, and ground-level townhomes, offering over 3,500 urban residences. The community features pedestrian-friendly streets, more than 126,000 square feet of retail space, restaurants, coffee shops, and offices, and is conveniently located next to the Surrey Central SkyTrain station.
The proximity to the SkyTrain station provides excellent transit connectivity, allowing residents to reach downtown Vancouver in approximately 40 minutes. Georgetown is also near key amenities such as the Central City Shopping Centre, SFU Surrey Campus, North Surrey Recreation Centre, and the Surrey Public Library, enhancing its appeal for urban living.
Designed to support a car-free lifestyle, Georgetown aligns with the growing demand for transit-oriented real estate in Greater Vancouver. Its strategic location and comprehensive amenities make it a significant addition to Surrey's urban landscape.
Key Features:
- Residential Units: Over 3,500 urban homes
- Commercial Space: More than 126,000 square feet for retail, restaurants, coffee shops, and offices
- Connectivity: Pedestrian-focused streets connect residents to the adjacent Surrey Central SkyTrain Station, enhancing accessibility and reducing the need for car travel.
Proximity to Transit:
- SkyTrain Access: Georgetown is adjacent to Surrey Central SkyTrain Station, providing easy access to the Expo Line.
- Transit Connectivity: The SkyTrain offers quick connections to downtown Vancouver, New Westminster, Burnaby, and other parts of Metro Vancouver.
Travel Times to Nearby Cities:
- Downtown Vancouver: Approximately 35 minutes by SkyTrain
- New Westminster: Around 20 minutes by SkyTrain
- Burnaby: About 25 minutes by SkyTrain
Community Design:
Georgetown is designed to be a vibrant, open community that encourages progress, creativity, and self-expression. The pedestrian-friendly environment connects residents to a variety of amenities, making it a lively place to live, work, and play.
GEORGETOWN ONE:
- Number of Floors: 30 floors
- Number of Units: Approximately 351 residential units
- Unit Types: The tower includes a mix of one-bedroom, two-bedroom, and three-bedroom units.
- Amenities: Residents have access to amenities such as a fitness center, lounge areas, outdoor spaces, and potentially other community facilities depending on the final development plan.
This tower is part of the larger Georgetown master-planned community, which aims to integrate residential living with retail and green spaces, enhancing the overall community experience.
Welcome to Georgetown Tower 1
Discover an Impressive Arrival at Georgetown Tower 1, designed by the acclaimed Chris Dikeakos Architects. The striking architecture features sculptural forms and subtle curves that set it apart from its surroundings. Step into an inviting, hotel-inspired lobby complete with a 24-hour concierge, ensuring a seamless welcome home experience.
Rising majestically over 30 storeys, Georgetown Tower 1 offers breathtaking panoramic views spanning from Mount Baker to the downtown city lights and the rugged peaks of the North Shore. Nestled within this urban oasis are nine city townhomes, each boasting expansive terraces and direct access to the second-floor amenity terrace, enhancing the community's vibrant lifestyle.
Master-Planned Community Integration
Upon completion, the master-planned Georgetown community will introduce over 100,000 square feet of meticulously designed restaurants, offices, and retail spaces at the base of residential towers, fostering a dynamic and interconnected neighborhood.
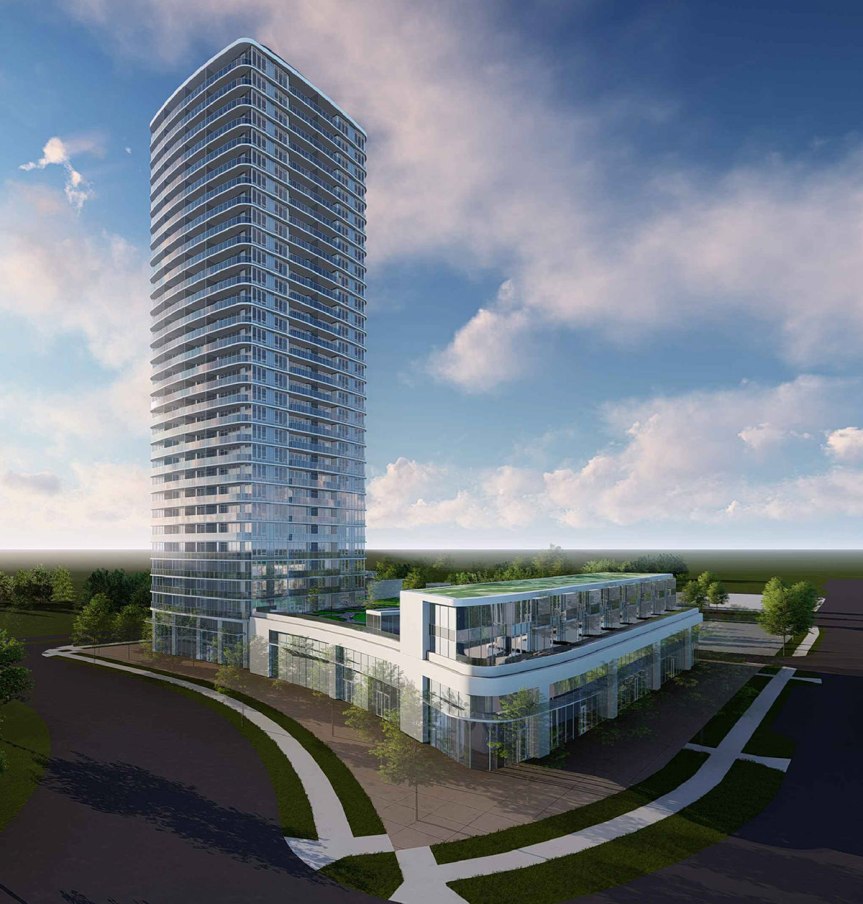
Modern Kitchen Excellence
Inside, discover modern kitchens designed for culinary enthusiasts. Choose from two distinct color schemes featuring either contemporary matte white upper cabinets with warm wood-tone lowers or soft grey flat-panel cabinets with soft-close functionality. Under-cabinet LED strip lights create a warm ambiance over luxurious quartz countertops with full-height backsplashes. The kitchen is equipped with a stainless steel Prochef under-mount sink, a modern matte black Baril kitchen faucet with a 2-function pull-down spray, and a sleek stainless steel appliance package including a Bosch glass cooktop, Bosch speed oven, Blomberg integrated dishwasher with a stainless steel interior, and a bottom mount freezer refrigerator. Additional features include a discrete AEG slide-out hood fan and a kitchen pantry in select homes.
Practical and Stylish Interiors
Practical interiors blend style with functionality, offering two designer-curated color schemes, intelligent layouts maximizing space and natural light, and durable laminate wood flooring throughout living areas and bedrooms. Studio homes feature built-in wall beds for added convenience. Sustainability is prioritized with a district energy heating system, Blomberg front-loading washer/dryer, and roller blinds providing privacy and light control. Each residence boasts generous balconies, merging outdoor living with breathtaking views.
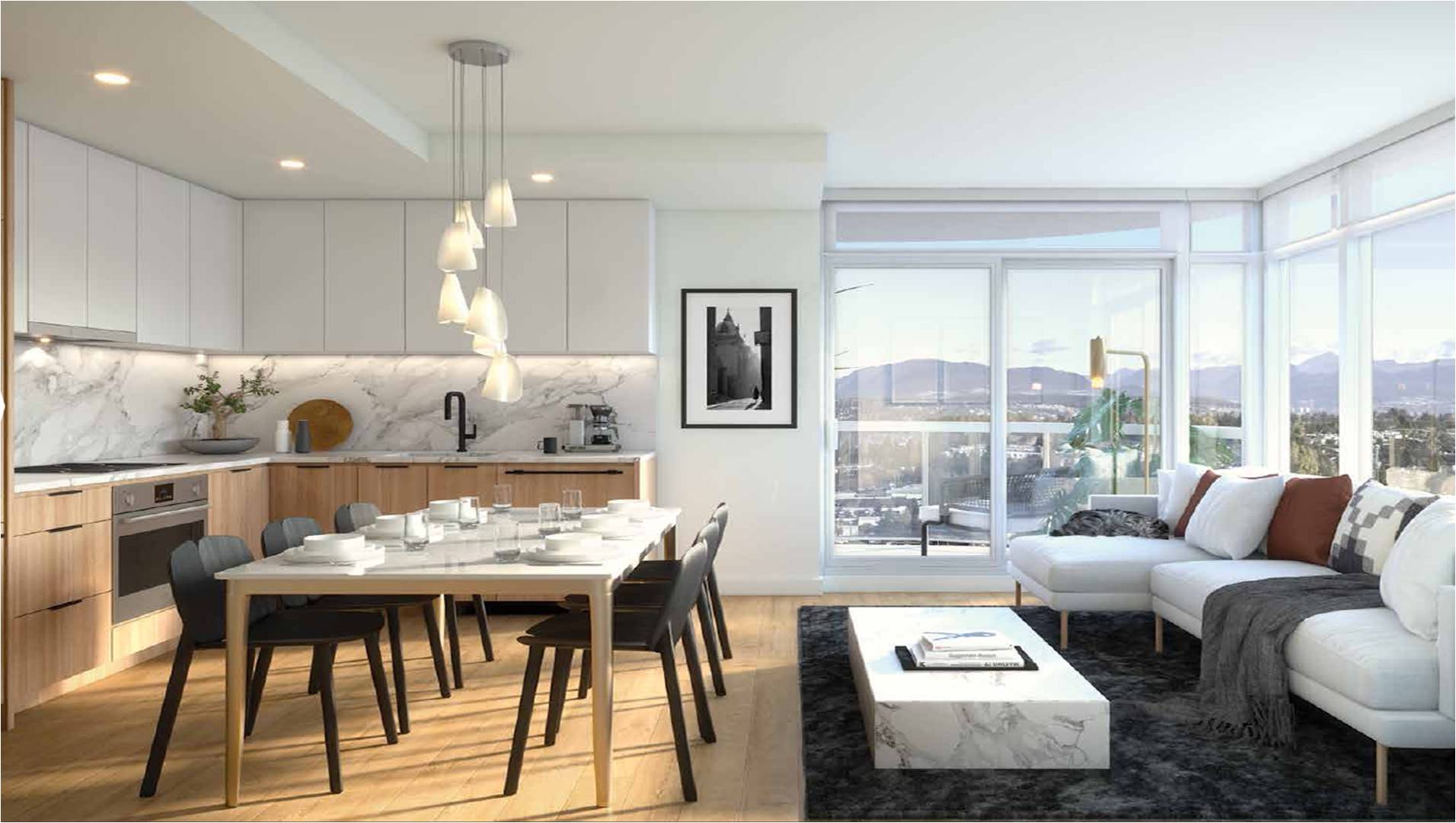
Luxurious Bathrooms
Luxurious bathrooms are adorned with modern storage vanities featuring soft-close functionality, durable quartz countertops with Duravit under-mount sinks, porcelain wall and floor tiles, invigorating matte black Baril showerheads, and modern Duravit dual flush toilets.
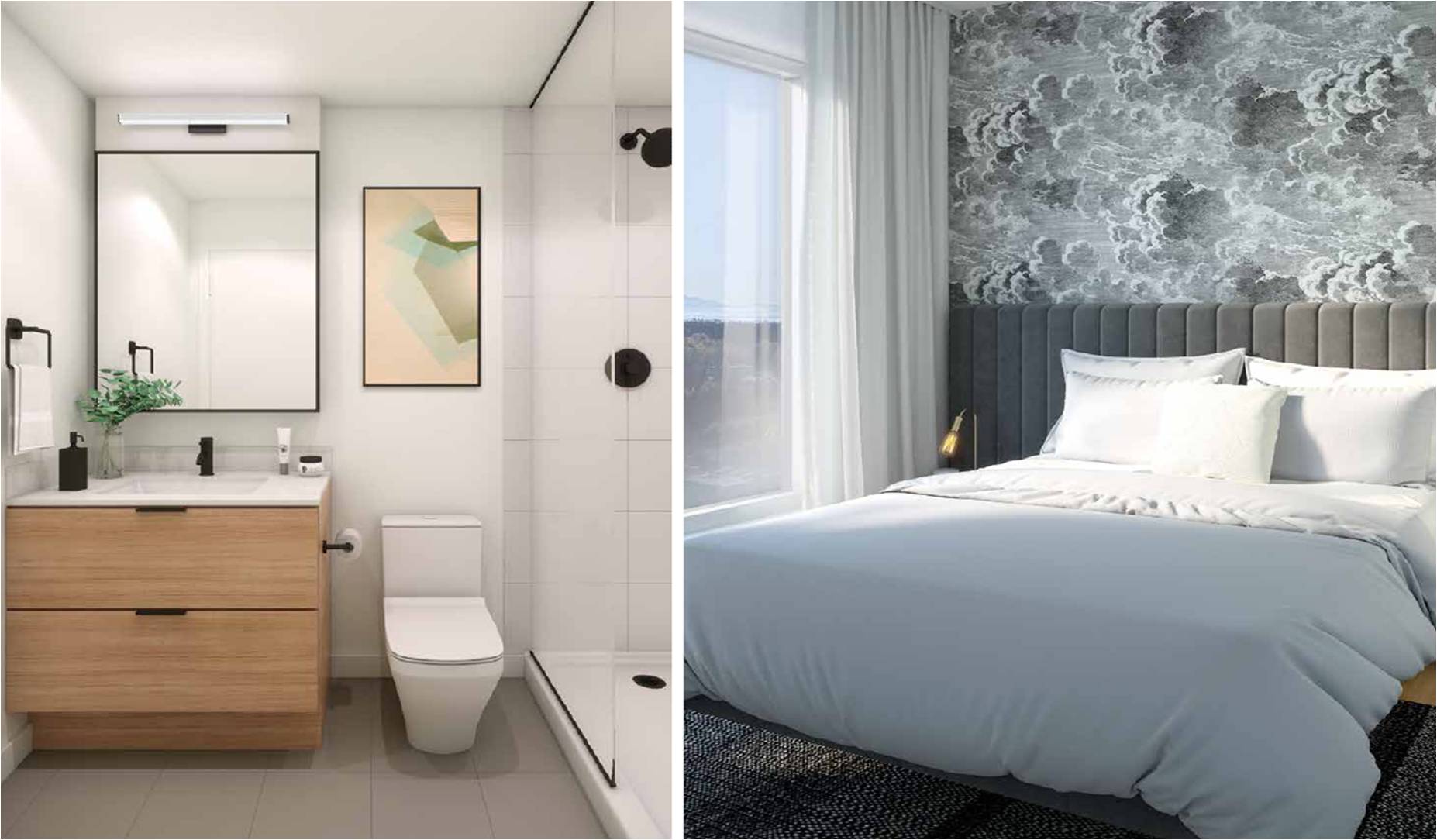
Luxurious Amenities
Residents indulge in desirable amenities spread across approximately 30,000 square feet of exclusive indoor and outdoor space. Stay fit in the fully equipped fitness center and yoga studio, or find focus in the quiet co-working space and study room. Entertain in style at the designer social lounge with a gourmet kitchen, dining area, and games tables. For guests, a private suite with a kitchenette and bathroom is available. Outdoors, unwind on the lush amenity terrace featuring quiet seating areas, a dog run, outdoor fireside lounges, and a movie theater complete with a glass canopy for enjoyment rain or shine.
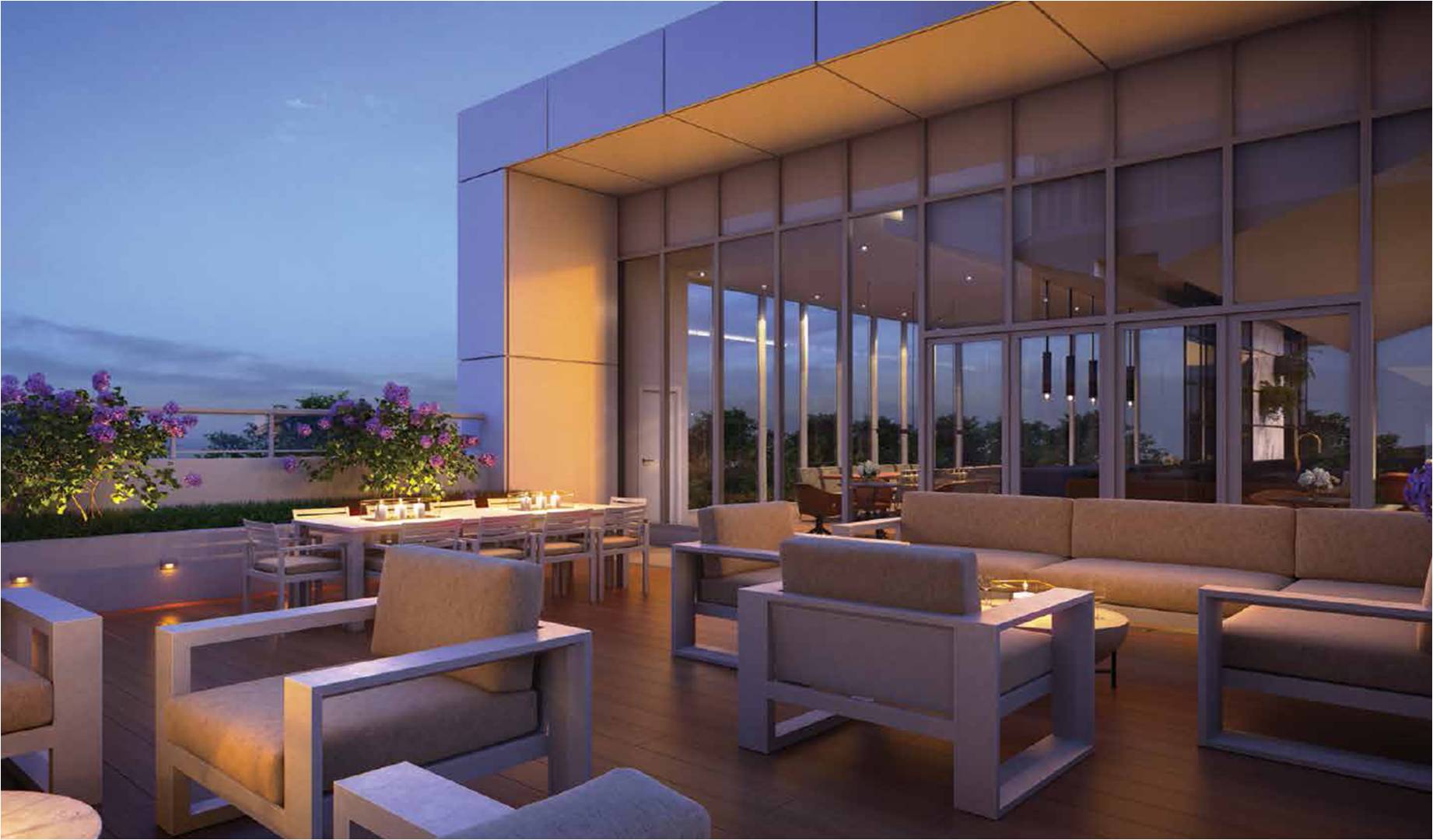
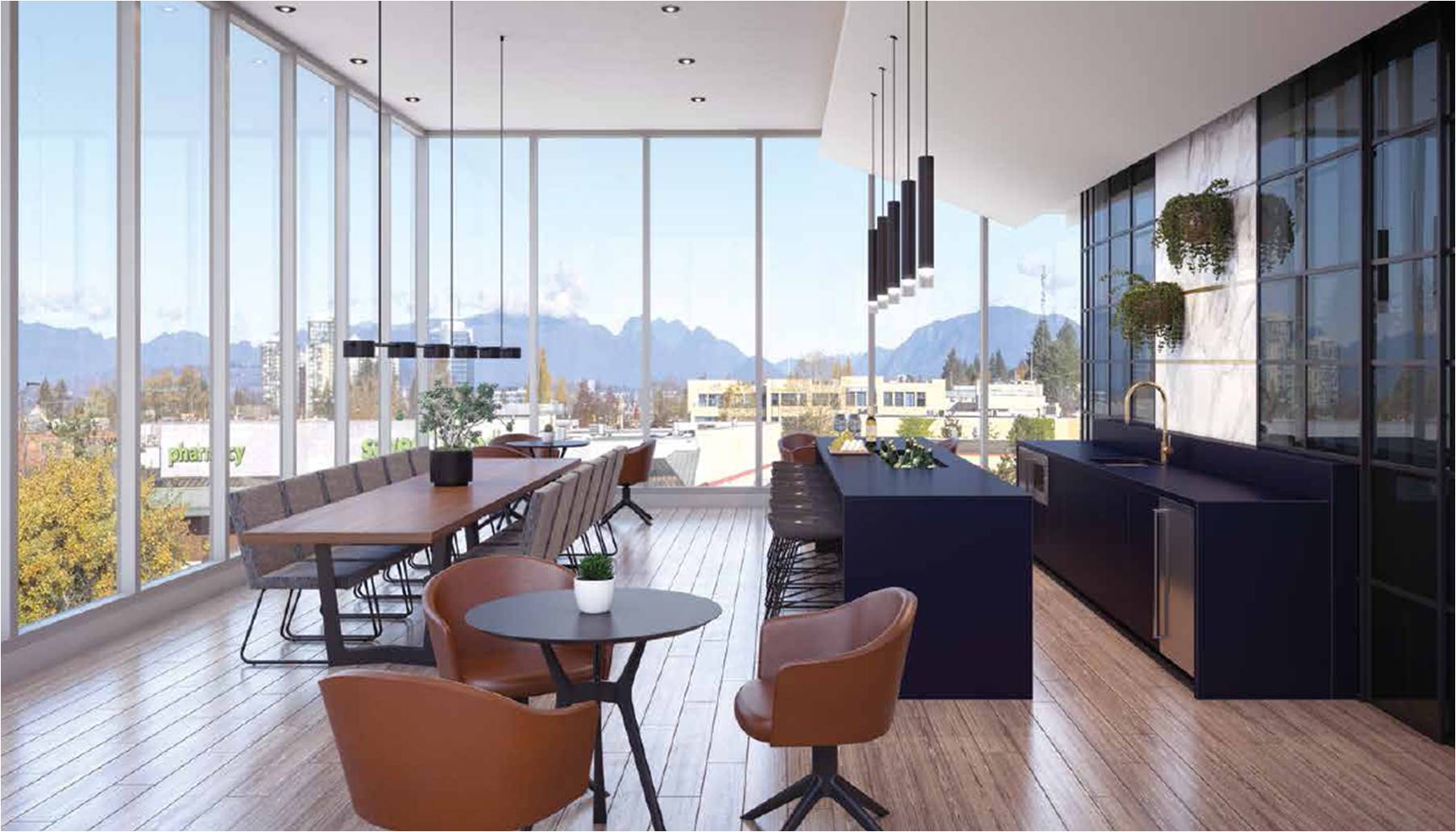
Peace of Mind
Residents enjoy peace of mind with a 2-5-10 New Home Warranty, secure building entry system with enterphone, security cameras, and key fob entry, as well as a well-lit and secure residential parkade. Each home includes a personal bicycle storage locker, and the development is expertly developed and built by Anthem Properties, known for their industry-leading homeowner care.
Is Parking & Storage Included?
All homes except for studios come with 1 parking stall.
All homes include bike storage.
What is the Deposit Structure?
The deposit structure is a total of 20%:
- 1st deposit: 5% - $10,000 bank draft received upon contract signing (to be increased to 5% within 7 days)
- 2nd deposit 5% 120 days following 1st deposit
- 3rd deposit 5% 180 days following 3rd deposit
- 4th deposit $5,000 2 months prior to completion