
A Modern Architectural Gem in Marpole
Welcome to an exceptional new addition to Vancouver’s Marpole community—a meticulously crafted 6-storey woodframe lowrise by the esteemed Enrich Developments. With a total of 246 thoughtfully designed residences, this development offers homes ranging from 463 to 1,026 square feet. Pricing starts at $699,000 and extends to over $1,769,900, catering to a variety of buyers seeking luxury, comfort, and style. Slated for completion in Fall 2027, this development promises to redefine modern living in one of Vancouver’s most vibrant neighborhoods.
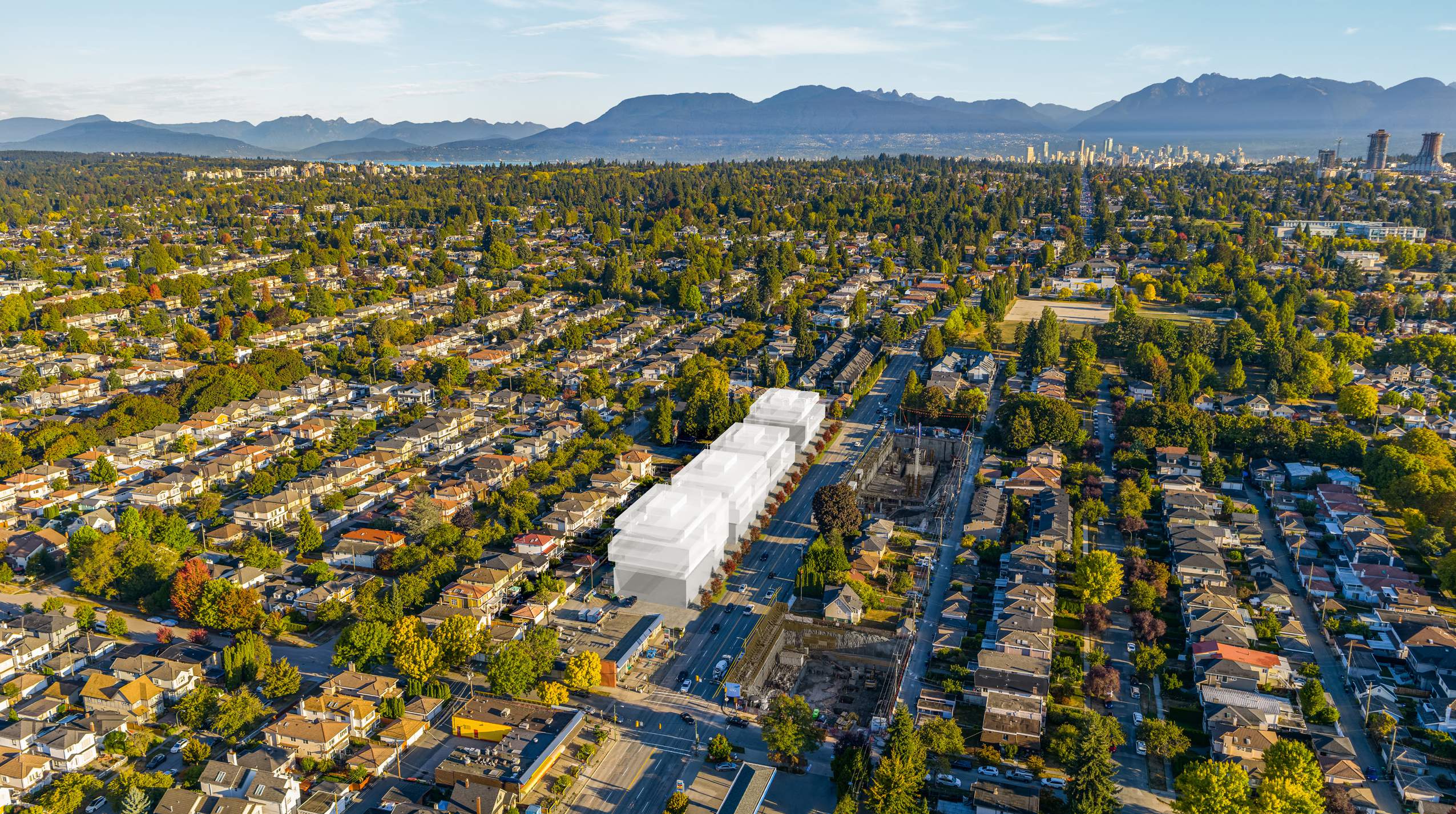
Prime Location for Unmatched Convenience
Perfectly positioned, this residence offers a lifestyle of convenience and connectivity. Marpole Community Centre is just a 2-minute walk away, making it easy to access recreational facilities and community services. For shopping enthusiasts, YVR and the McArthurGlen Designer Outlet are a short 6-minute drive, while the revitalized Oakridge Centre is only 10 minutes away. Commuters will appreciate the proximity to the Canada Line and Marine Gateway, both accessible within 10 minutes, providing seamless transit to downtown Vancouver and beyond. Outdoor lovers can enjoy the lush greenery of Queen Elizabeth Park, located just 10 minutes away by car, while a 20-minute drive places you in the heart of downtown Vancouver.
Top-Ranked Schools Just Minutes Away
Families will find this location ideal, with some of Vancouver’s best educational institutions nearby. David Lloyd George Elementary is an 8-minute walk, while Sir Winston Churchill Secondary, known for its International Baccalaureate program, is just a 12-minute walk away. Post-secondary students will appreciate the 5-minute drive to Langara College, while the prestigious University of British Columbia is a mere 15-minute drive from the development. For those seeking private schooling options, Vancouver College, St. George’s, and Crofton House are all within a 15-minute drive, offering top-tier education in close proximity.
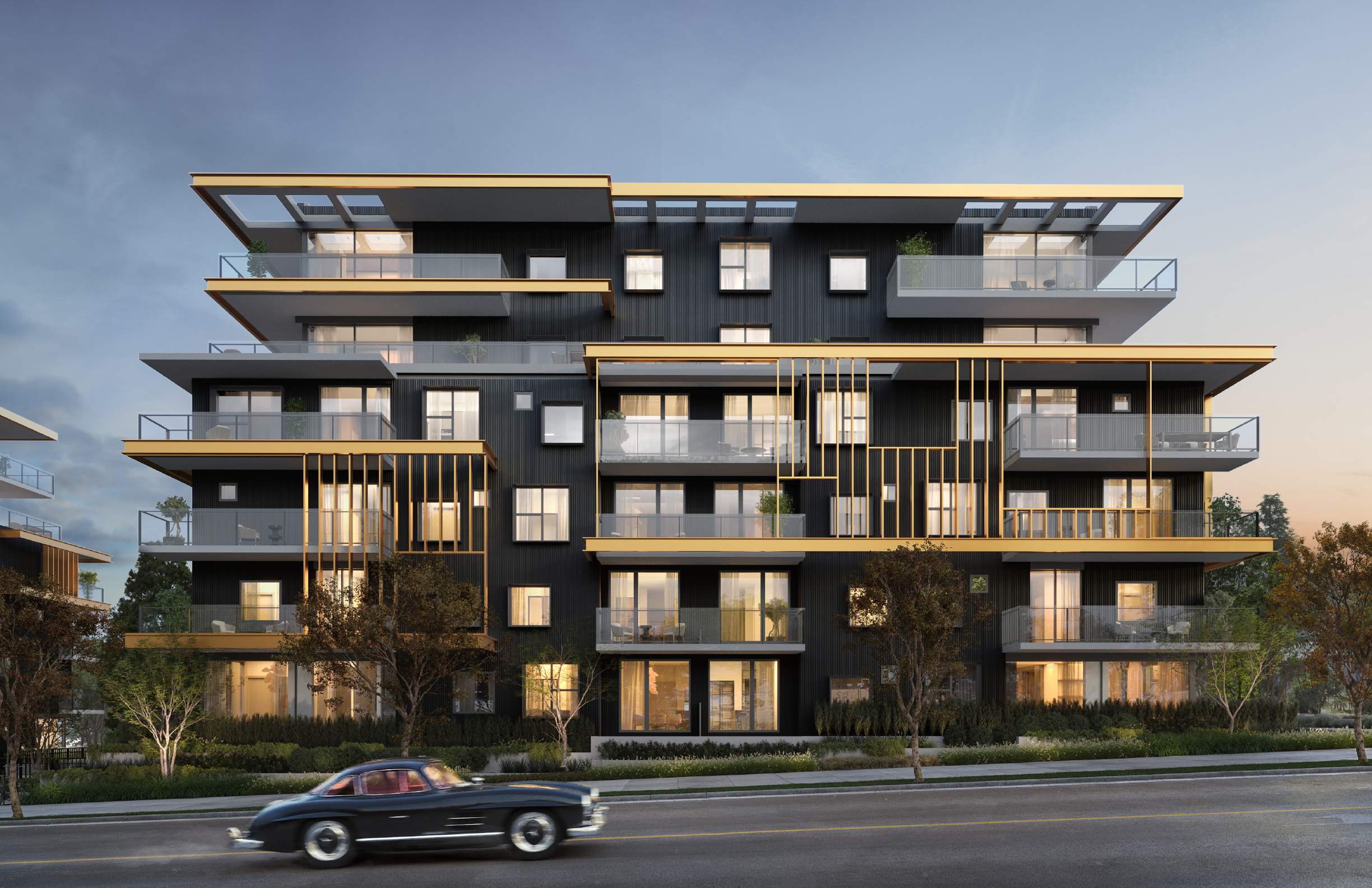
Stunning Design by Arno Matis
Architecturally designed by the acclaimed Arno Matis, the building is a visual masterpiece, featuring striking gold accents that enhance its modern aesthetic. Built with solid concrete construction, it combines durability with sophisticated style. The entryway is discreet and human-scaled, creating a welcoming and intimate atmosphere. The outdoor spaces are equally impressive, with airy terraces and a beautifully landscaped courtyard park that retains heritage trees, offers seating areas, and provides space for children to play. Multiple public art installations further enhance the building’s connection to the surrounding community.

Exquisite Kitchens for Culinary Perfection
The heart of each home is its German-engineered kitchen by Häcker, available in both light and dark schemes. These kitchens are outfitted with soft-close doors and drawers, dimmable, temperature-adjustable LED cabinet lighting, and premium Grass hardware. Each kitchen comes with a full Miele appliance package, including a 24” or 30” integrated refrigerator and freezer, a gas cooktop (4 or 5 burners), a convection wall oven, a 4-speed built-in hood fan, an integrated dishwasher, and a microwave. Select residences offer additional luxury with waterfall kitchen islands and pantries. Quartz countertops, full-height backsplashes, and Kohler fixtures complete the picture, ensuring a seamless blend of style and functionality. A cordless charging zone is integrated into the kitchen counters for added convenience.
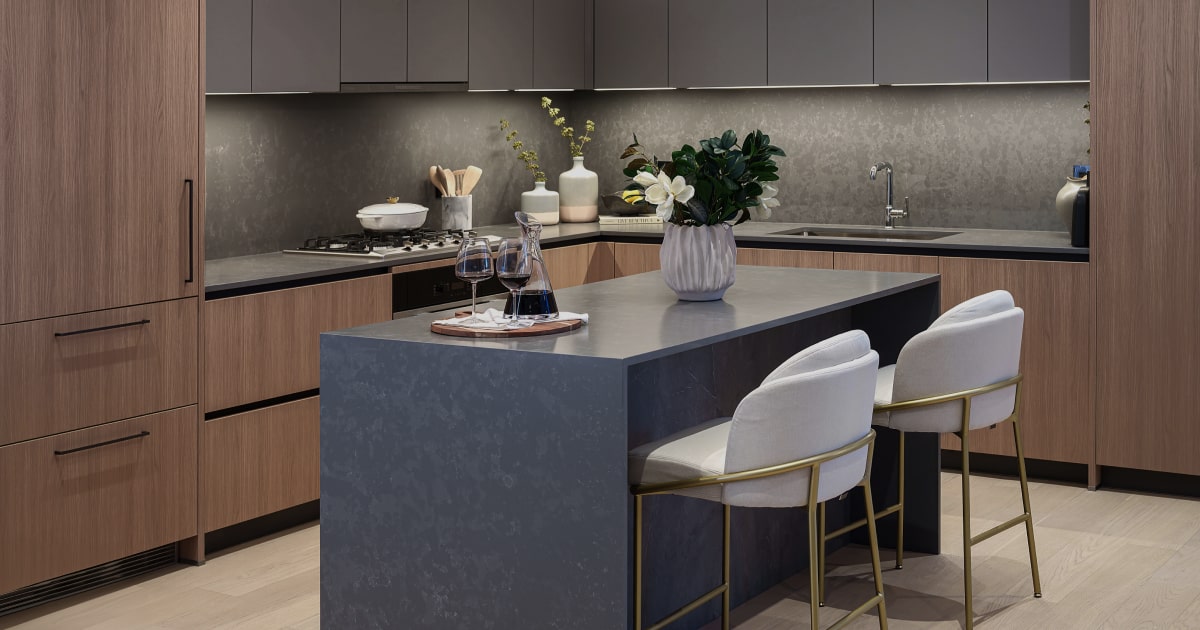
State-of-the-Art Appliances for Effortless Living
Every home is equipped with high-end appliances, including a Miele 24” or 30” integrated refrigerator and freezer, a 24” 4-burner gas cooktop or 30” 5-burner cooktop with dual wok burner, a 24” or 30” convection wall oven, and a 24” or 30” built-in hood fan. Additional features include a 24” Miele integrated dishwasher, a 24” Panasonic stainless steel microwave with trim kit, and Samsung energy-efficient washers and dryers (washer: 2.5 cu. ft. capacity; dryer: 4.0 cu. ft. capacity with interior light).
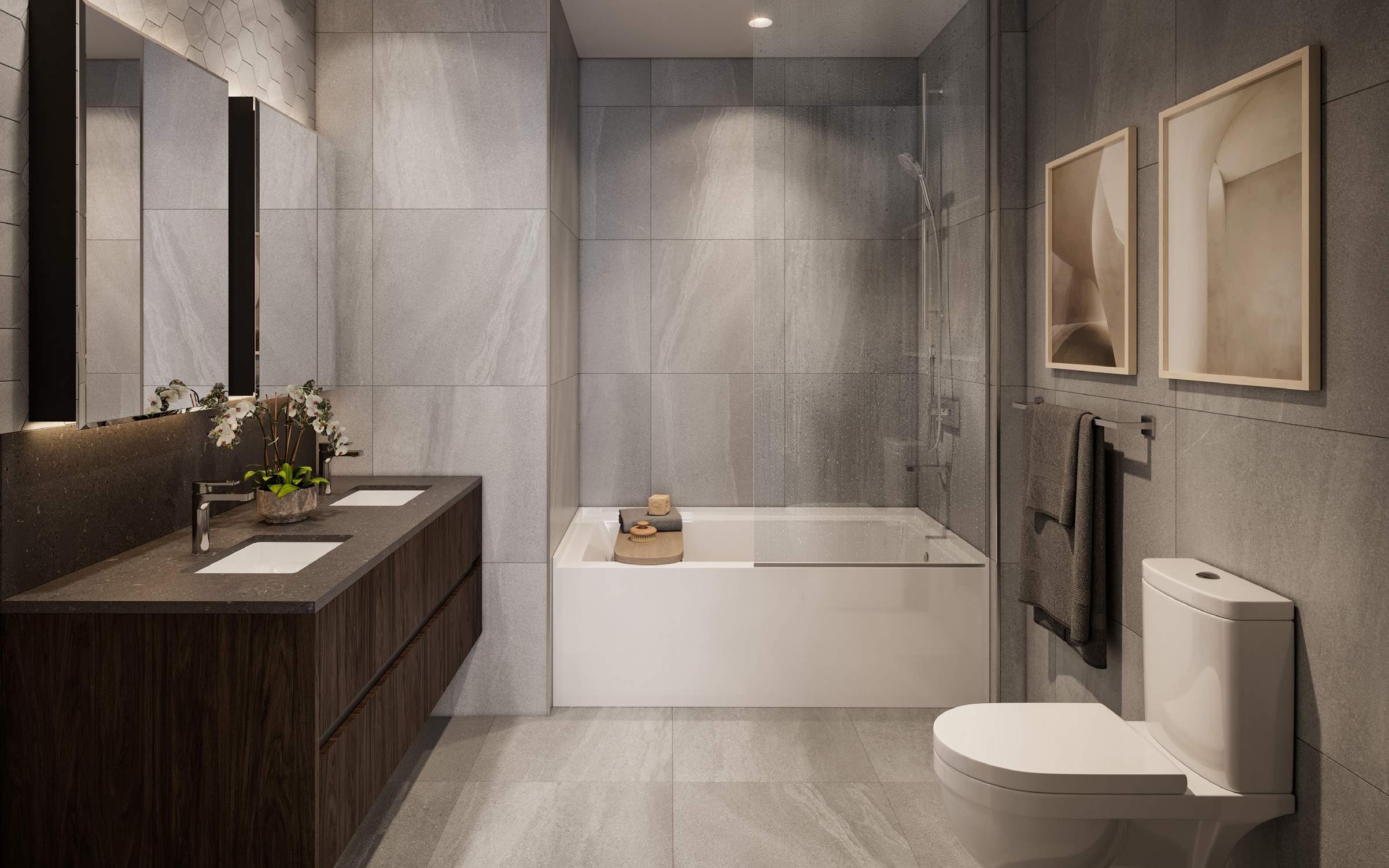
Luxurious Bathrooms for a Spa-Like Experience
The bathrooms are designed to evoke a sense of luxury and relaxation, featuring German-engineered Häcker vanity cabinets, large-format wall and floor tiles, and elegant Kohler fixtures. Select homes include hexagonal accent tiles and half-glass enclosures for deep soaker tubs, providing a spa-like retreat within the home. Frameless glass showers add a sleek, modern touch, while quartz countertops, porcelain backsplashes, and mirrored medicine cabinets with integrated LED lighting elevate the overall aesthetic. Practical details, such as pre-wired outlets for bidet installation and Quiet-Close™ dual-flush toilets by Kohler, ensure every detail is covered.
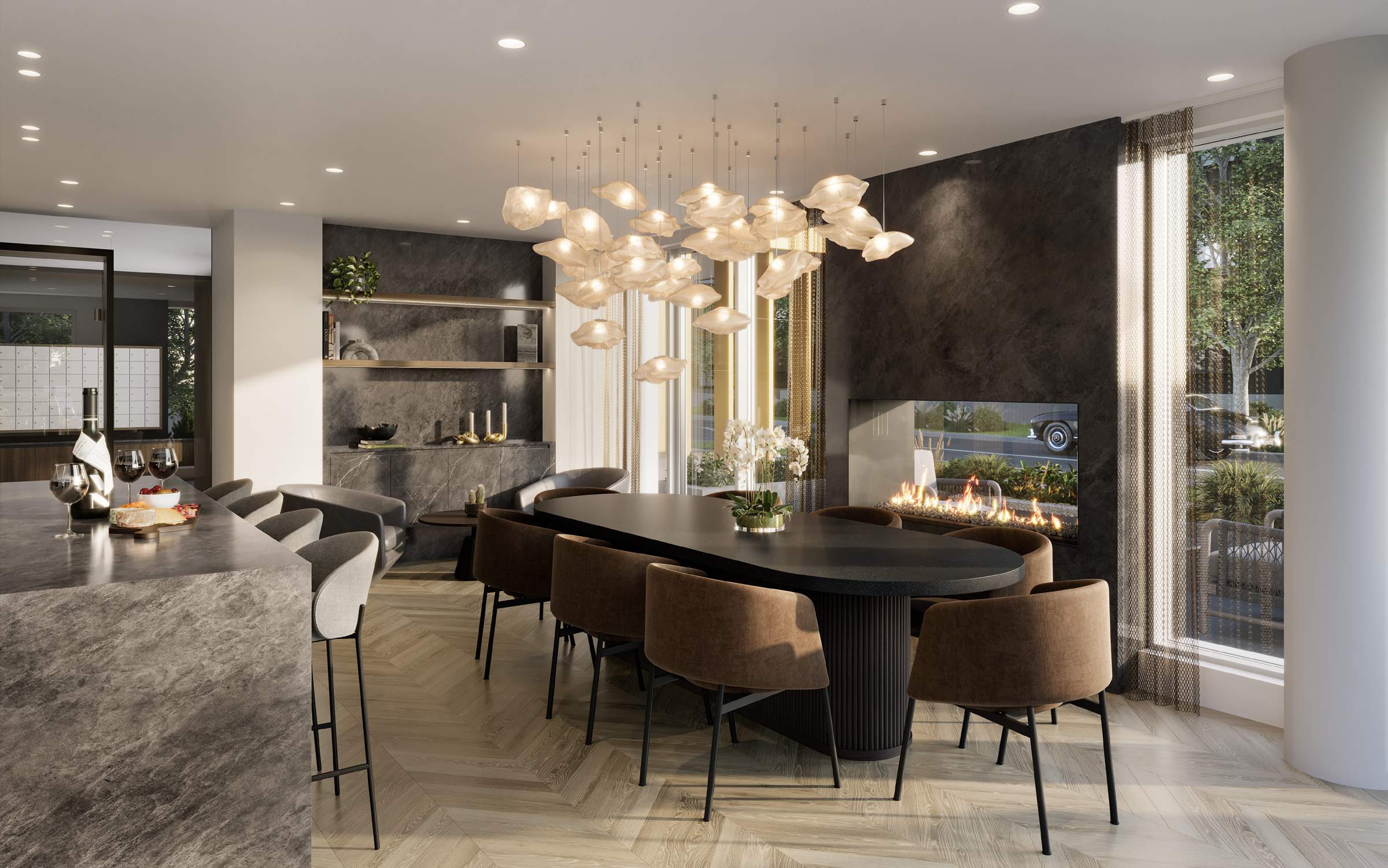

Thoughtful Amenities for Modern Living
This development offers a range of upscale amenities designed to cater to every need. Residents can enjoy a dining lounge with an indoor/outdoor fireplace, perfect for entertaining guests or enjoying a cozy evening. For professionals or those working from home, the co-working spaces come complete with private booths and meeting rooms. Fitness enthusiasts will appreciate the private gym, available exclusively to residents. Convenience is a top priority, with smart entry systems, secure package delivery, and parking stalls roughed in for EV charging.
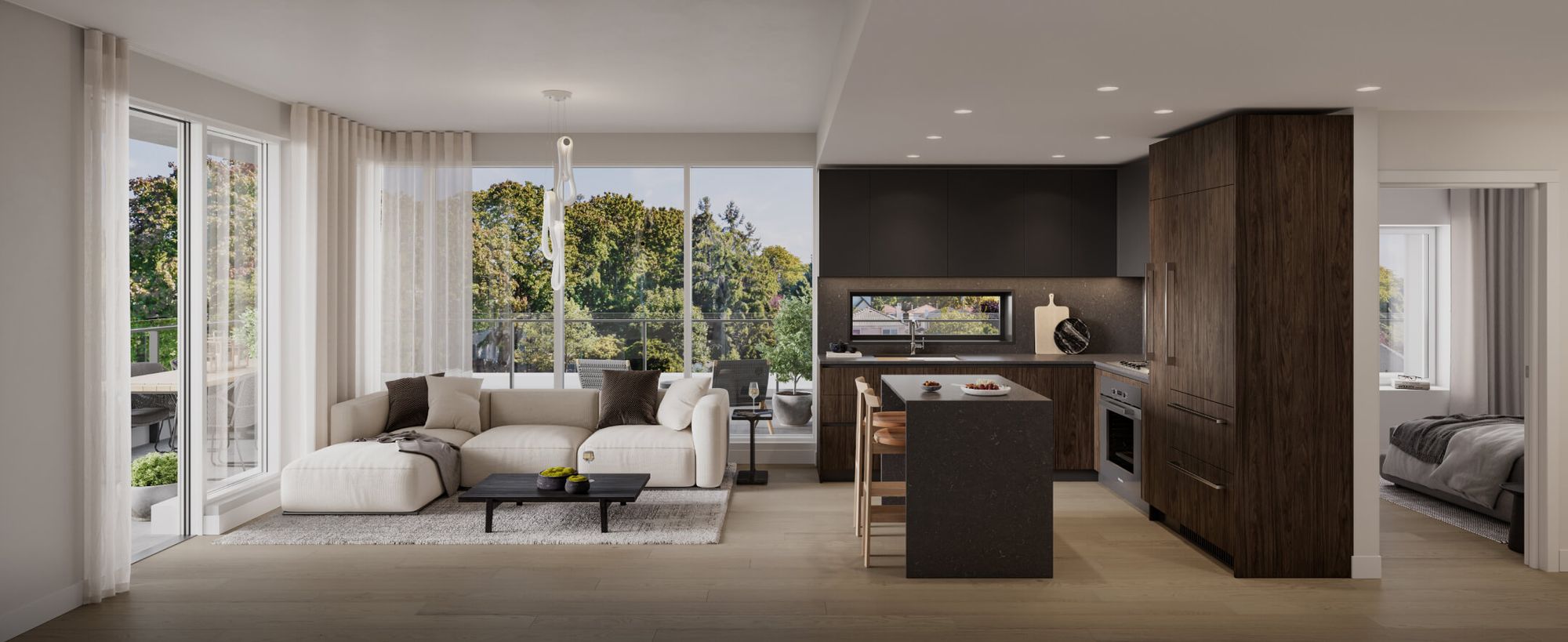
Practicality Meets Elegance in Every Detail
Designed for comfort and efficiency, these homes feature a superior energy-efficient 4-pipe HVAC system for heating and cooling. Expansive private balconies allow residents to enjoy outdoor living, while wide-plank engineered wood flooring throughout the living areas and bedrooms adds a touch of luxury. Over-height ceilings and expansive windows flood each home with natural light, enhancing the sense of space and openness. Primary bedroom closets come outfitted with built-in organizers, offering ample storage, and the engineered walls and windows ensure optimal indoor noise levels for a peaceful living environment.
Additional practical features include high-speed elevators with restricted floor access, a secure Intelligent Building System, concealed fire sprinklers, and comprehensive bike storage. Each home is also covered by a 2-5-10 Home Warranty, providing peace of mind for years to come.
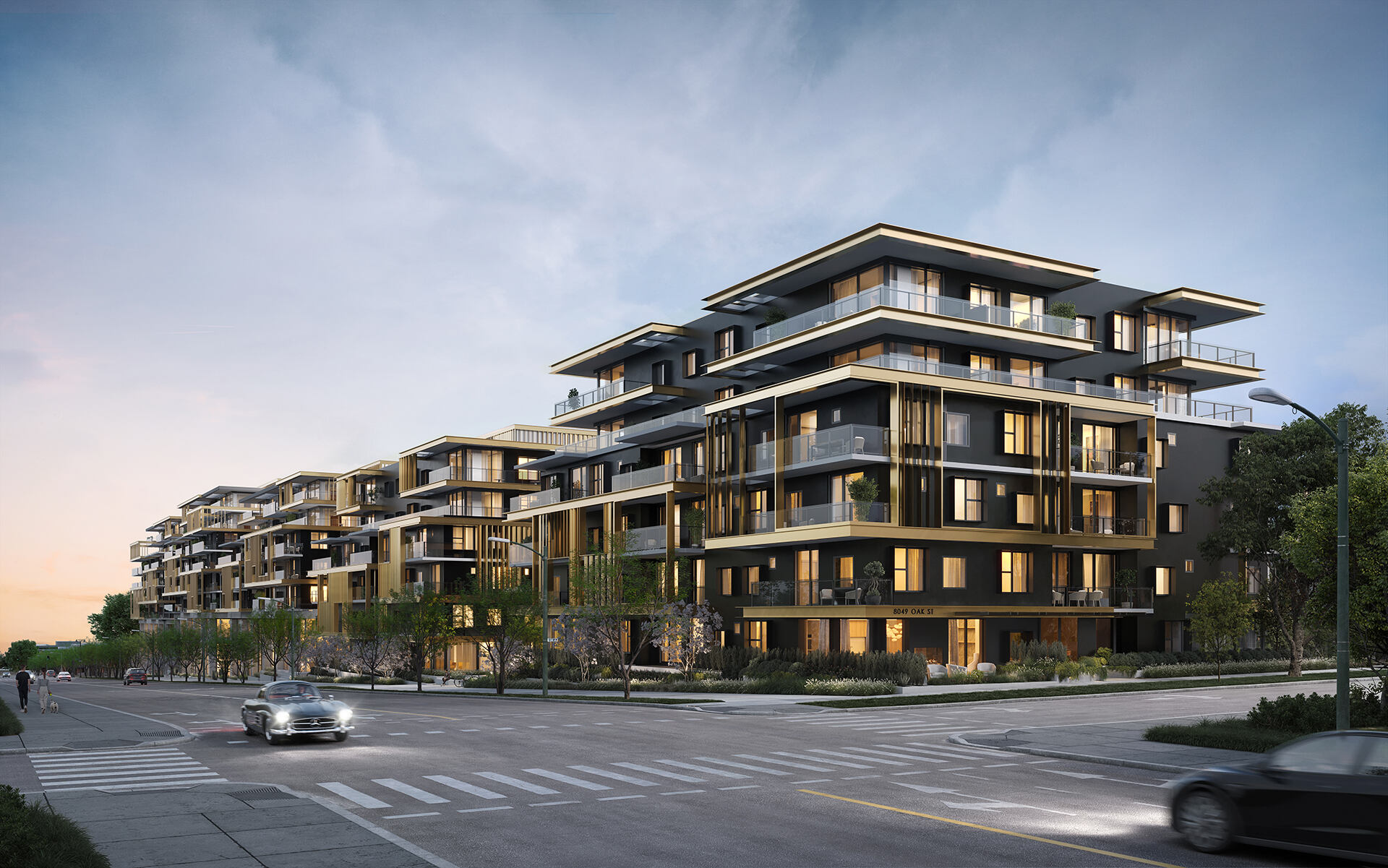
Advanced Smart Home Technology
Each residence is equipped with a fully integrated smart home system, offering custom lighting scenes, intelligent temperature control, and real-time alerts. Voice control capabilities through Amazon Alexa or Google Assistant allow for hands-free convenience, while power blinds and Spotify integration further enhance the modern living experience. Future-ready smart features include compatibility with smart vacuums, pet feeders, and water valves, as well as remote monitoring of cameras. Keyless entry systems provide added security and convenience for residents.
A Future-Forward Lifestyle in a Thriving Community
Nestled in the heart of the thriving Marpole neighborhood, this development offers a blend of luxury, convenience, and forward-thinking design. With easy access to parks, top-tier schools, and key Vancouver destinations, this is more than just a place to live—it’s a place to thrive. The upcoming Oak Park Community Centre, set to open in 2026, will further enhance the area’s recreational offerings, making it a vibrant, dynamic place to call home.
About the Developer and Team
Enrich Developments
Since 2008, Enrich Developments has been delivering quality residential and mixed-use projects, building strong relationships with community stakeholders and providing personalized experiences to homeowners. Their vision focuses on balancing "considered spaces" and "carefree living," ensuring thoughtful design, functionality, and seamless execution at every stage—from planning to customer service. With a holistic approach, Enrich Developments selects locations that connect residents to neighborhoods, schools, transit, and nature, while creating homes that are functional, high-quality, and designed for long-term peace of mind. Learn more at: enrichdevelopments.com.
Arno Matis Architecture (AMA)
Recognized by World Architecture News as a top 40 leading global design firm for two consecutive years, Arno Matis Architecture (AMA) boasts over 28 years of experience in mid-to-large scale rezoning and development projects. Specializing in densifying coastal cities with modern, nature-connected spaces, AMA is known for creating responsive, sustainable designs that serve the present while pointing toward an exciting future. Learn more at: arnomatisarchitecture.com.
ID Design Consulting
ID Design Consulting is known for crafting unique spaces that reflect their clients' distinct stories. Serving homeowners, developers, retailers, and business visionaries, the firm thrives on creative challenges and takes a personal approach to each project, learning about their clients' backgrounds and inspirations. With over 10 years of experience in the real estate industry, ID Design Consulting prides itself on delivering a streamlined, effortless design process that results in beautiful, personalized spaces. Learn more at: idesignconsult.com.
Is Parking and Storage Included?
- 1 parking stall in included for all homes, excluding level 1 studio homes.
- 1 bike stall is included with all homes
- Additional parking is $75,000
- Additional storage is $15,000
Are Assignments Allowed?
Assignments are allowed with the express written approval from the developer. A 1% assignment fee plus $2,000 admin fee is payable.