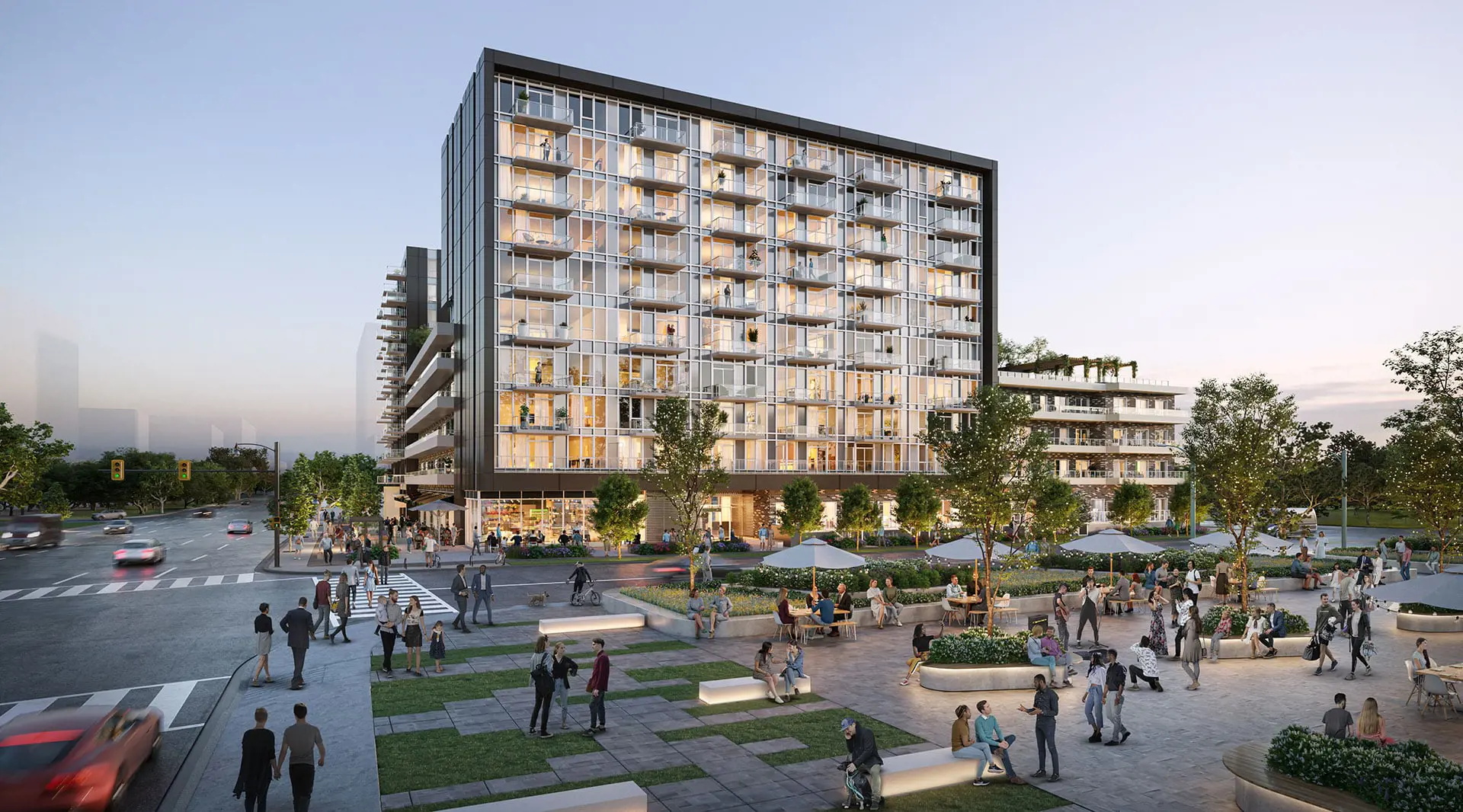
Discover FRAME: Contemporary Condos in East Vancouver
Introducing FRAME, a stunning collection of 1-, 2-, and 3-bedroom condos now available in East Vancouver. These concrete-built homes are currently under construction and present an exceptional opportunity for those looking to invest in a thriving and dynamic neighbourhood.
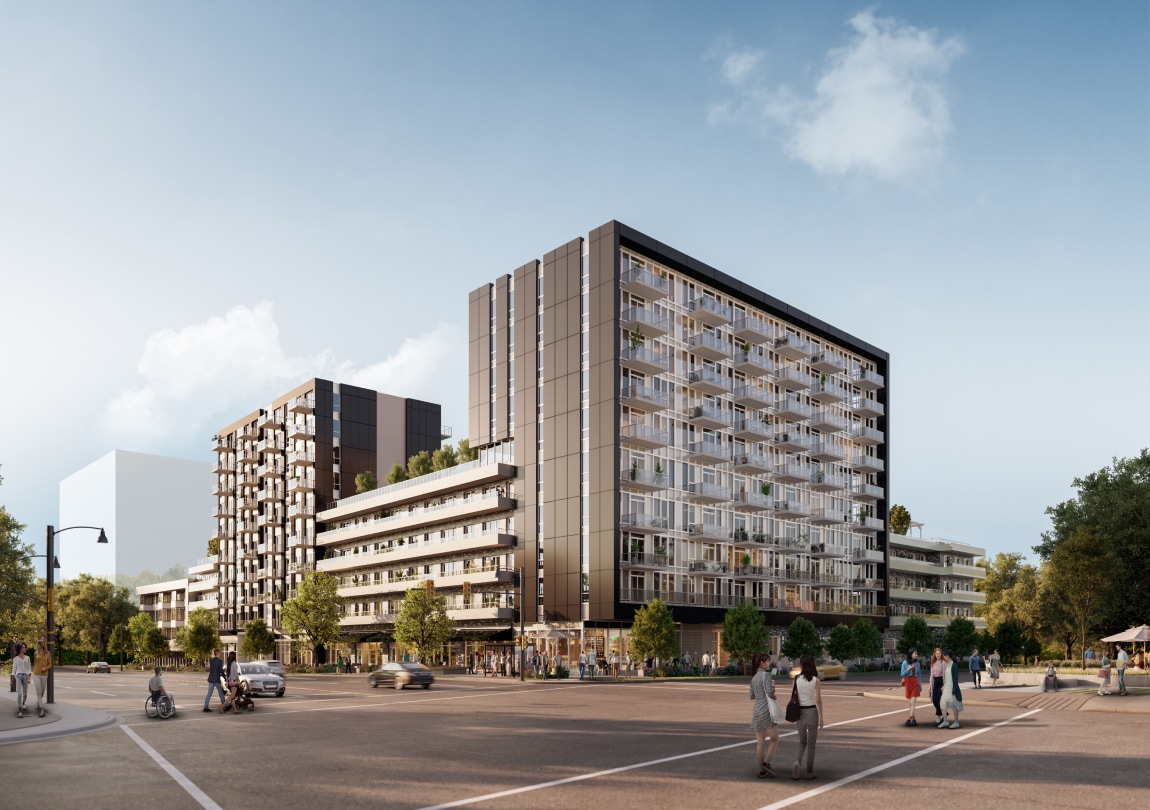
An Architectural Gem in East Vancouver
FRAME stands out as more than just another residential project; it is a masterclass in sound real estate principles. As a bold architectural landmark, it represents the first chance to purchase a home in East Vancouver’s most connected urban centre. With its striking design and prime location, FRAME offers unique growth potential and the best value for concrete homes across all of Metro Vancouver.
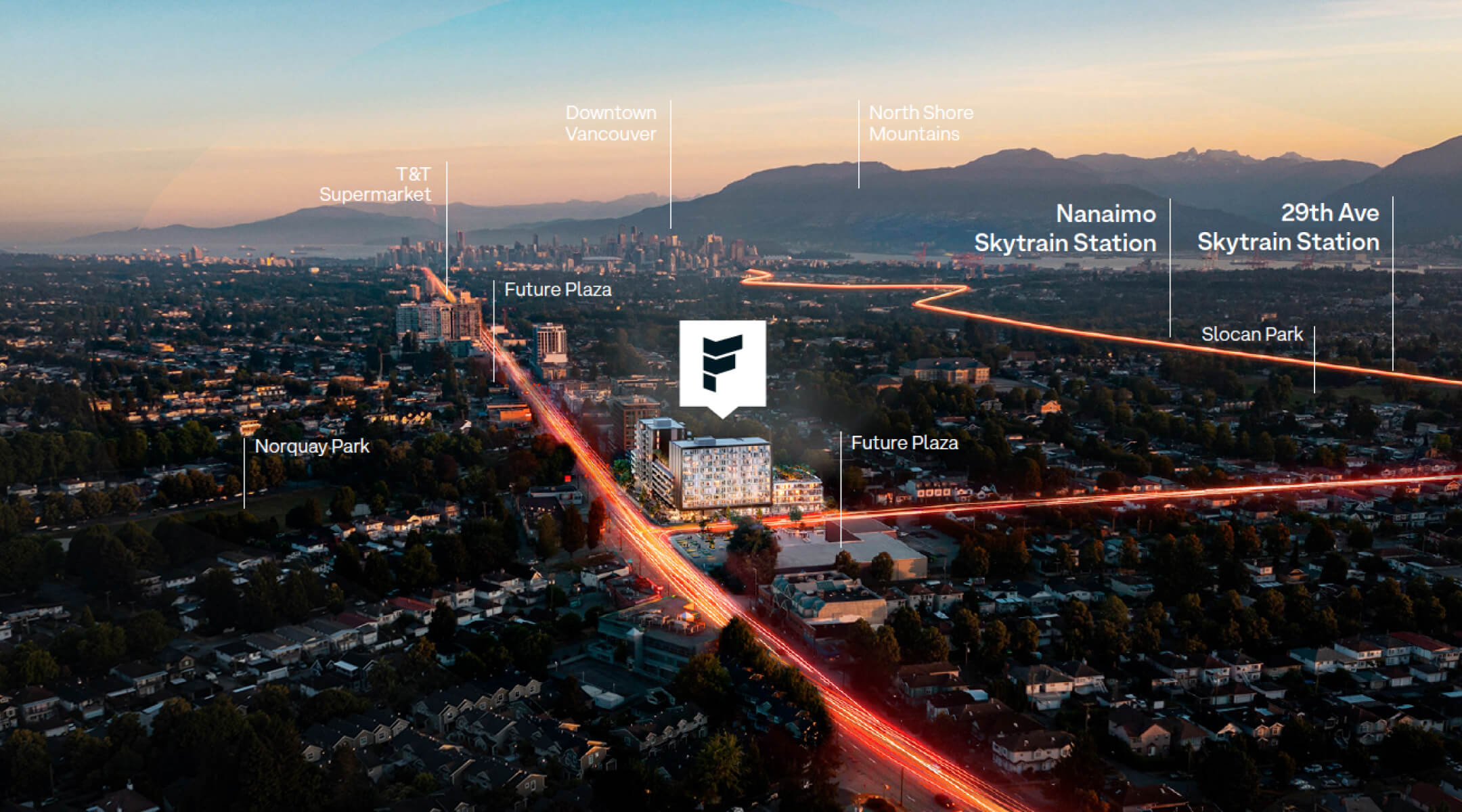
Exceptional Convenience and Connectivity
At FRAME, you’ll find yourself just 10 minutes away from a multitude of amenities and attractions. A short walk brings you to the 29th Avenue SkyTrain Station, while a quick bike ride leads to the tranquil Trout Lake. Enjoy a variety of top-notch dining options, including Do Chay, Sushi by Yuji, and House of Dosa, all located within steps of your front door. Additionally, Metrotown, renowned for its extensive shopping, dining, and entertainment options, is just a short drive down the road.
Strategically located between Downtown and Metrotown, FRAME enjoys a coveted position near 29th Avenue, Nanaimo, and Joyce. These neighbourhoods are not only well-connected but also primed for significant growth. The 29th Avenue SkyTrain Station is only a 10-minute walk away, offering a one-stop connection to Nanaimo and Joyce. Plus, Metrotown’s shopping centre, boasting over 300 stores, is just a quick 10-minute drive away.
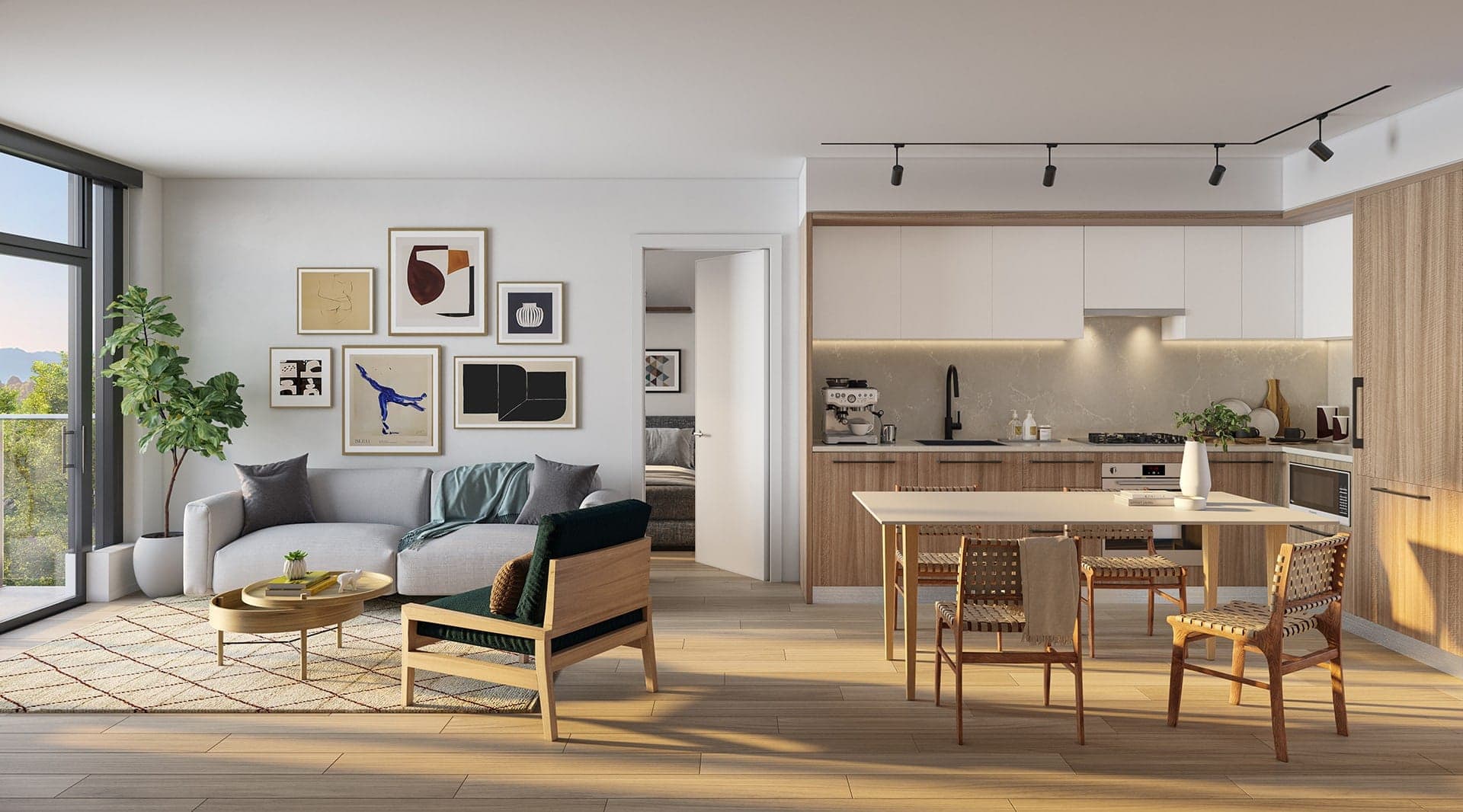
Elegant Interiors Designed for Modern Living
At FRAME, homes are thoughtfully designed with a focus on both functionality and aesthetics. Each residence features high-quality Italian appliances and offers a choice between two curated colour palettes, creating a peaceful living environment adorned with timeless materials and crisp detailing.
Award-winning Ste. Marie Studio has crafted warm and contemporary interiors, with two perfectly coordinated colour schemes: Light and Dark. The signature frame detail extends from the exterior architecture into the kitchen, enhanced by a striking matte-black faucet and hardware.
The ensuites provide a spa-like experience, featuring floor-to-ceiling tiles, illuminated medicine cabinets, and ample storage solutions for all your essentials.
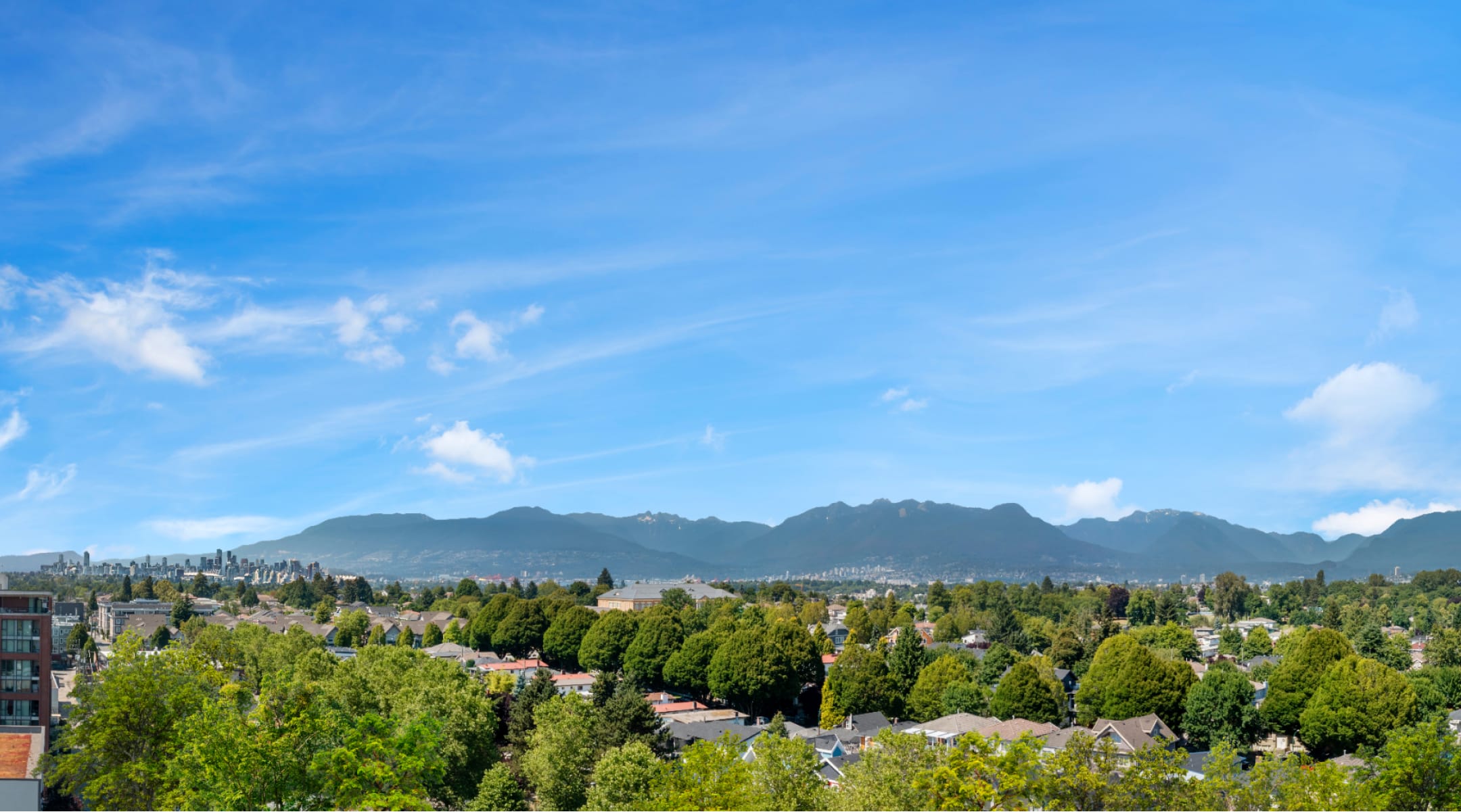
Stunning Views of the City and Beyond
As FRAME elegantly wraps around the corner, it reveals a wealth of breathtaking views. You’ll be treated to sights of the dazzling glass towers of Downtown Vancouver, the majestic North Shore Mountains, and the vibrant Metrotown skyline. The design emphasizes natural light, creating spacious interiors that seamlessly flow from cozy bedrooms to bright living areas. Each living space transitions effortlessly to balconies that showcase the spectacular city and mountain vistas.

A Striking Architectural Vision by GBL Architects
Designed by the esteemed GBL Architects, FRAME makes a bold architectural statement that captures the essence of its neighbourhood. With its distinctive black borders and modern design, it stands out as a beacon of progress in East Vancouver. The building is positioned directly across from a future community plaza, designed to be the area's energetic hub, fostering vibrant spaces for both residents and the wider community.
Unparalleled Connectivity and Accessibility
FRAME is ideally located at Kingsway and Earles in Vancouver’s most connected urban centre, offering outstanding accessibility. You’ll find yourself only a 10-minute walk from the 29th Avenue SkyTrain Station, with a quick drive to both Metrotown and Downtown. Additionally, there’s easy access to Trout Lake and Queen Elizabeth Park.
Transportation options are abundant, with bus, train, car, bike, and pedestrian routes readily available. The nearby Norquay Village features lush parks, family-run shops, delightful restaurants, and excellent supermarkets, including T&T Supermarket and Save-On-Foods.
Innovative and Bold Architectural Design
FRAME features an innovative architectural design that employs contrasting materials, creating a distinct yet elegant icon along Kingsway. The use of modern brick in a carefully selected colour palette enhances the building's overall visual appeal. Each home includes private balconies and patios, varying by unit, to provide ample space for relaxation and an extension of the indoor living areas.
Intuitive Interiors for Effortless Living
FRAME homes feature a range of intuitive interior elements, including:
- Two perfectly coordinated colour schemes: Light and Dark.
- Wide-plank laminate wood flooring throughout the living spaces.
- Modern recessed LED pot lights and ceiling-mounted fixtures for illumination.
- Roller shades for added privacy and comfort.
- Most homes have 8'6" ceilings in the main living areas.
- An energy-efficient variable refrigerant flow (VRF) heating and cooling system ensures year-round comfort.
- An energy recovery ventilator (ERV) enhances indoor air quality by drawing in fresh outdoor air.
- Each home includes a durable, high-performing Bloomberg Energy Star washer and dryer.
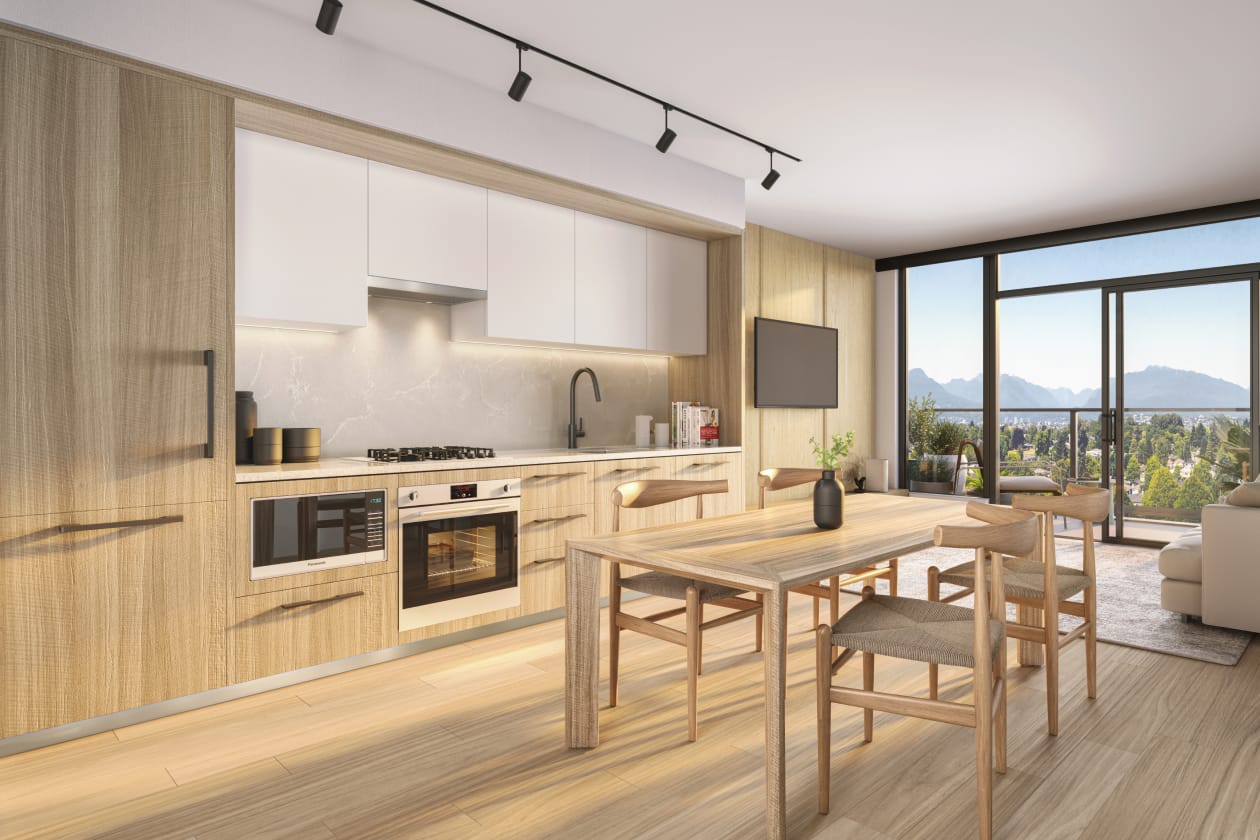
Contemporary Kitchens for the Modern Chef
The kitchens at FRAME seamlessly blend style and function, featuring:
- Matte-black hardware and fixtures for a contemporary flair.
- Elegant engineered stone countertops and full-height backsplashes.
- Thoughtfully placed under-cabinet task lighting for convenience.
- Striking matte-black faucets that elevate the design.
- Durable under-mount stainless steel sinks for practicality.
- Custom millwork-integrated Panasonic microwaves.
Each home includes a complete suite of integrated European appliances, such as:
1 Bedroom, 1 Bedroom + Den, Jr. 2 Bedroom + Den Homes:
- 24" Fulgor Milano fully integrated refrigerator
- 24" Fulgor Milano stainless steel gas cooktop
- 24" Fulgor Milano stainless steel wall oven
- 24" Fulgor Milano fully integrated dishwasher
- 24" Faber stainless steel hood fan
2 Bedroom, 2 Bedroom + Den Homes:
- 30" Fulgor Milano fully integrated refrigerator
- 24" Fulgor Milano stainless steel gas cooktop
- 24" Fulgor Milano stainless steel wall oven
- 24" Fulgor Milano fully integrated dishwasher
- 24" Faber stainless steel hood fan
3 Bedroom + Den Homes:
- 30" Fulgor Milano fully integrated refrigerator
- 30" Fulgor Milano stainless steel gas cooktop
- 30" Fulgor Milano stainless steel wall oven
- 24" Fulgor Milano fully integrated dishwasher
- 30" Faber stainless steel hood fan
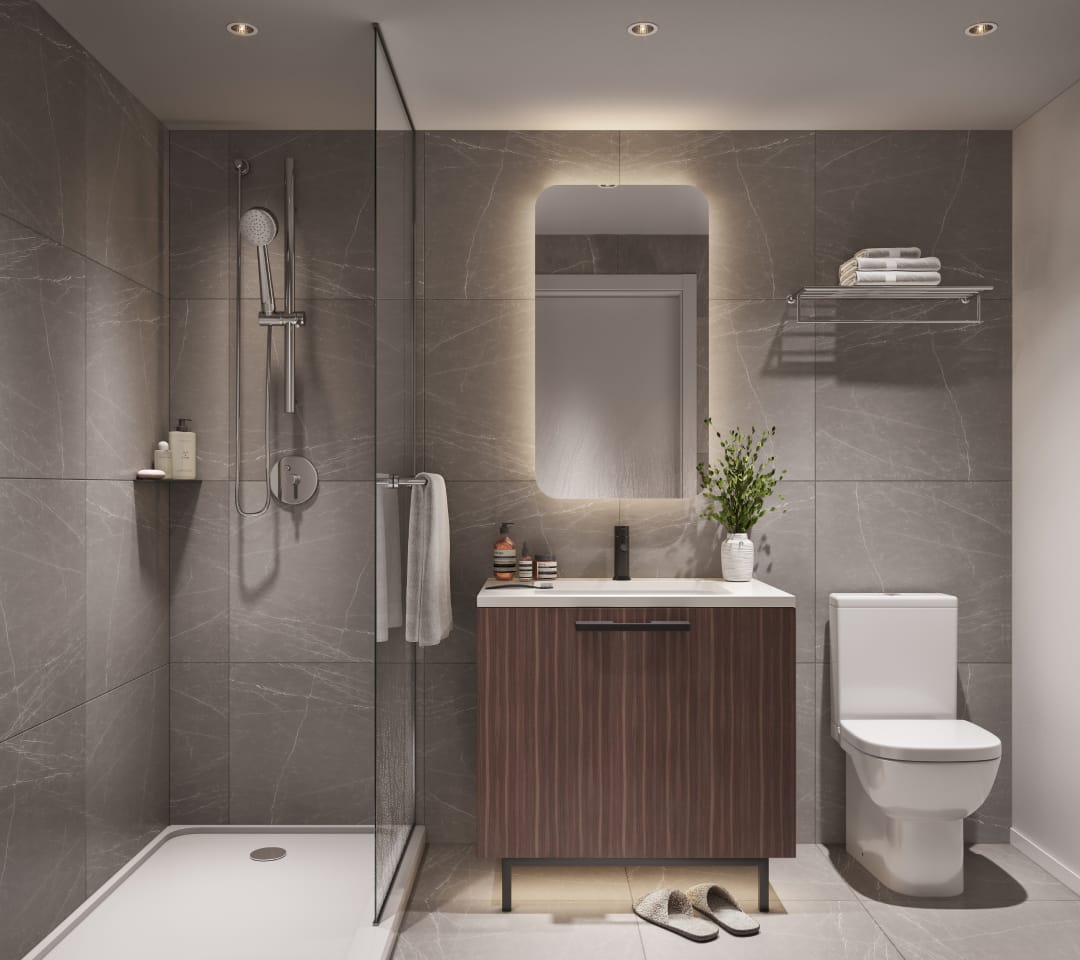
Serene Ensuites for Your Comfort
The ensuites at FRAME provide a tranquil retreat, featuring:
- Engineered stone countertops with under-sink soft-close cabinetry for a polished finish.
- Matte-black faucets and cabinet hardware that enhance the modern aesthetic.
- Subtle under-cabinet LED lighting for a soothing ambiance.
- High-gloss soaker bathtubs for ultimate relaxation.
- Porcelain tile flooring and walls, complete with tile surrounds for tubs and showers.
- Built-in medicine cabinets behind halo-lit mirrors for added convenience.
- Dual flush toilets with soft close seats that prioritize comfort.
- Polished chrome accessory fixtures in showers and tubs.
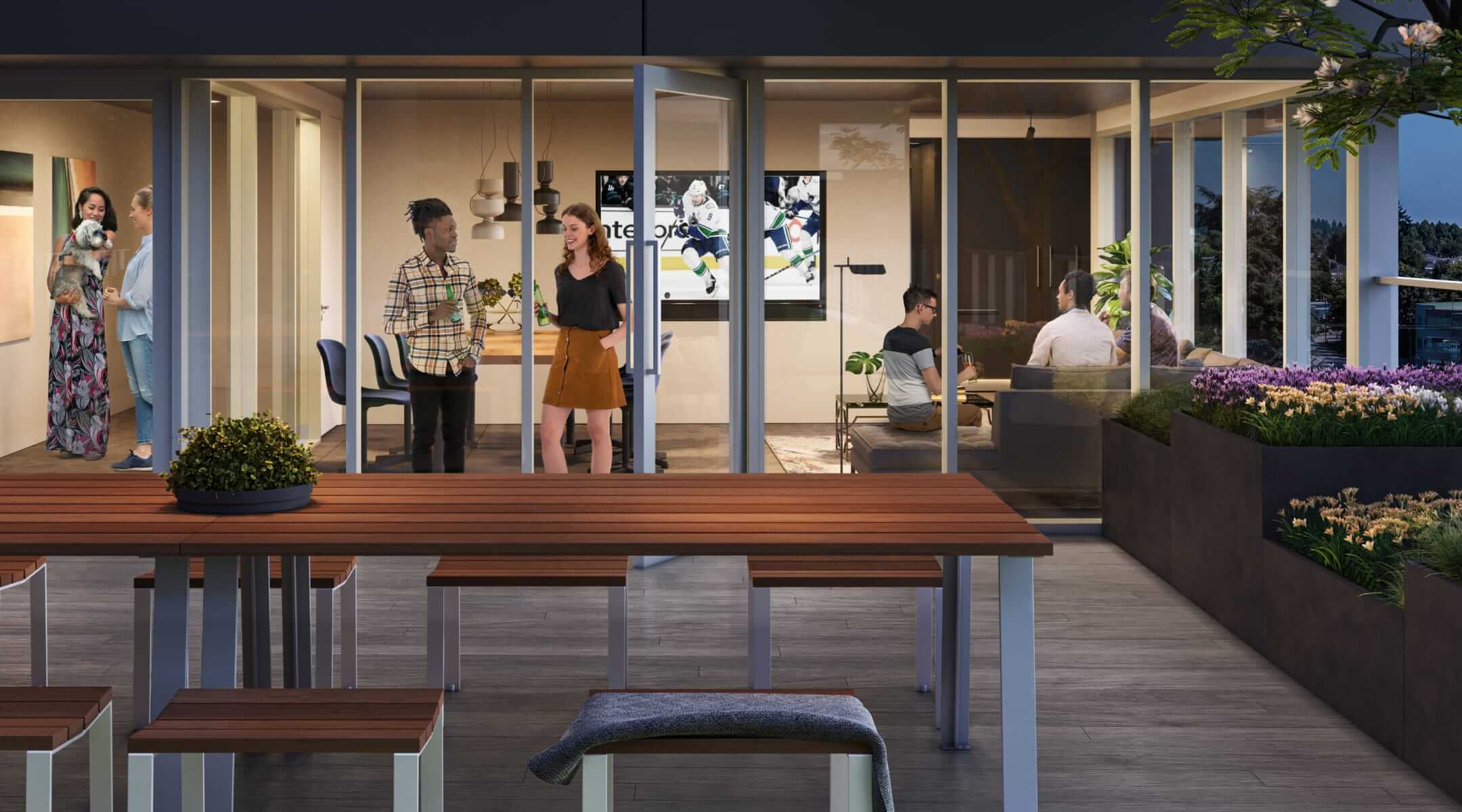
Boutique Convenience and Exclusive Amenities
FRAME consists of two towers, each equipped with two elevators and private FOB access for residents. The building features a dedicated parcel system with smart lockers for easy delivery management. It is also EV-charging ready, with all stalls outfitted with electrical rough-ins for future use. Each tower has distinct lobbies for convenient access, while street-level retail spaces foster the growth of boutique businesses.
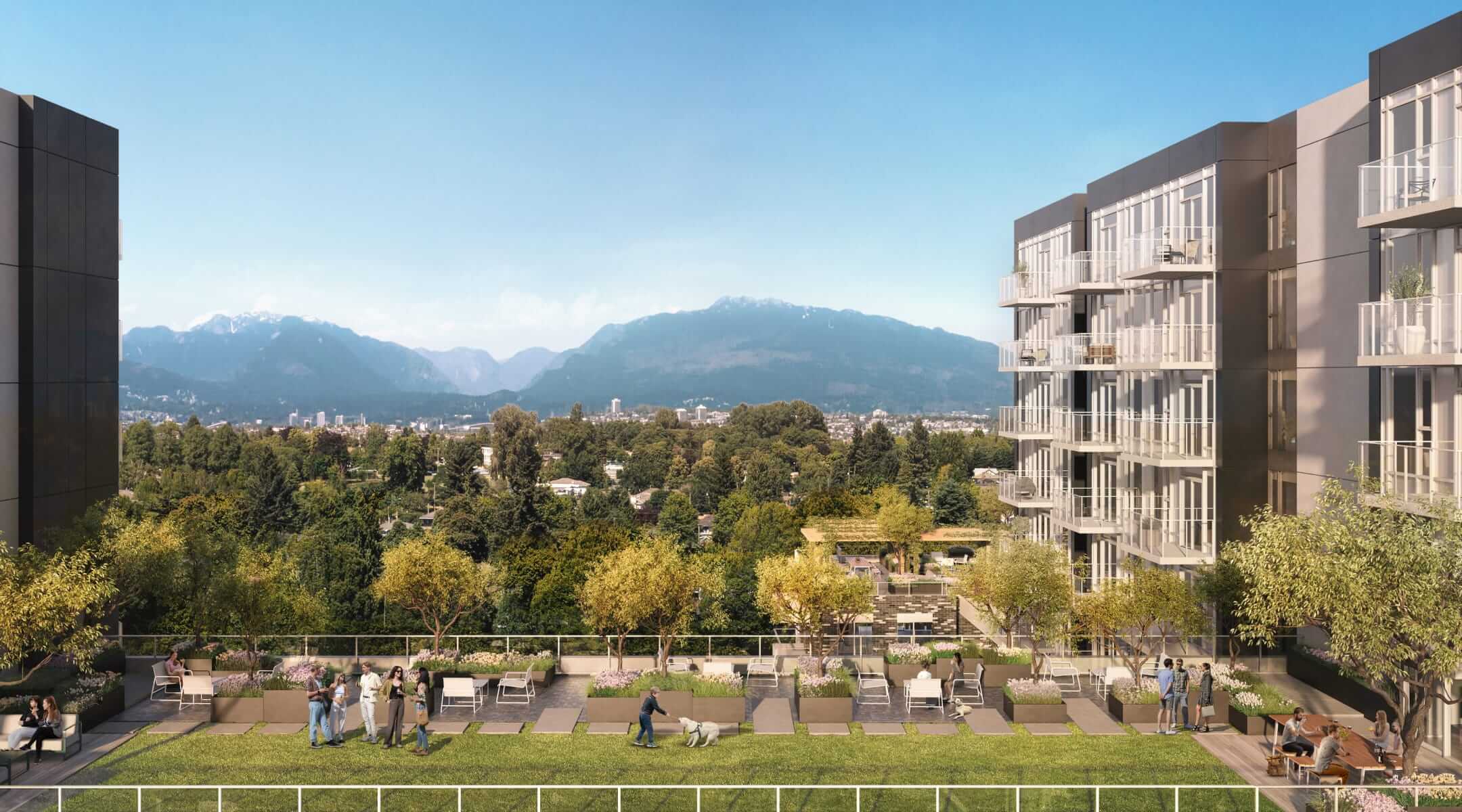
Private Amenities for an Active Lifestyle
Residents can enjoy a diverse range of amenities within the building, including:
Elevated Private Greenspace: This expansive private park is situated six stories up, offering lounging, dining, and recreation areas with stunning panoramic views of the North Shore Mountains.
Four Season Entertainment Lounge: A versatile lounge and kitchenette featuring both indoor and outdoor areas, perfect for entertaining larger groups.
Mountainview Dining Terrace: Located on the fifth level, this outdoor space includes multiple dining and lounging areas, enhanced by trellis and string lighting. Access to two BBQ locations makes it ideal for summer gatherings.
Cardio and Strength Studio: This generous fitness area is well-equipped with designated weight training, cardio, and stretching areas, all with beautiful views to the outdoors.
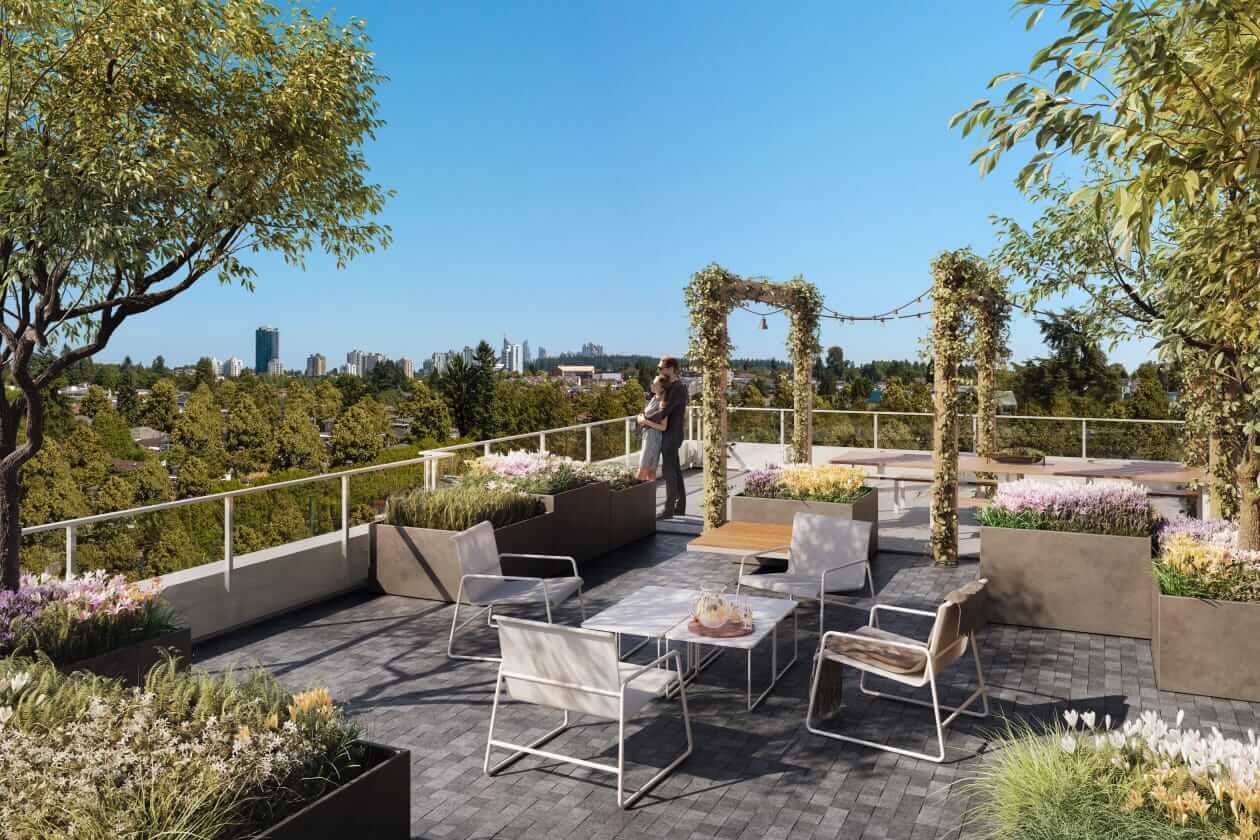
Quality Assurance for Peace of Mind
Every home at FRAME is backed by a comprehensive New Home Warranty, providing assurance and peace of mind. The warranty covers:
- Two years for materials and workmanship
- 12 months for materials and labour
- 24 months for delivery and distribution systems
- Five years for the building envelope
- Ten years for structural defects
About the Developer
For over 20 years, Peterson Group has built a reputation for meaningful partnerships, delivering landmark projects like Vancouver’s Woodwards and Fairmont Pacific Rim and Toronto’s Shangri-La. With a commitment to integrity and positive impact, Peterson values long-standing relationships with partners, tenants, and homebuyers. This dedication underpins their goal to create lasting change and build trust through loyalty and respect in every project. For further details, visit Peterson Group.