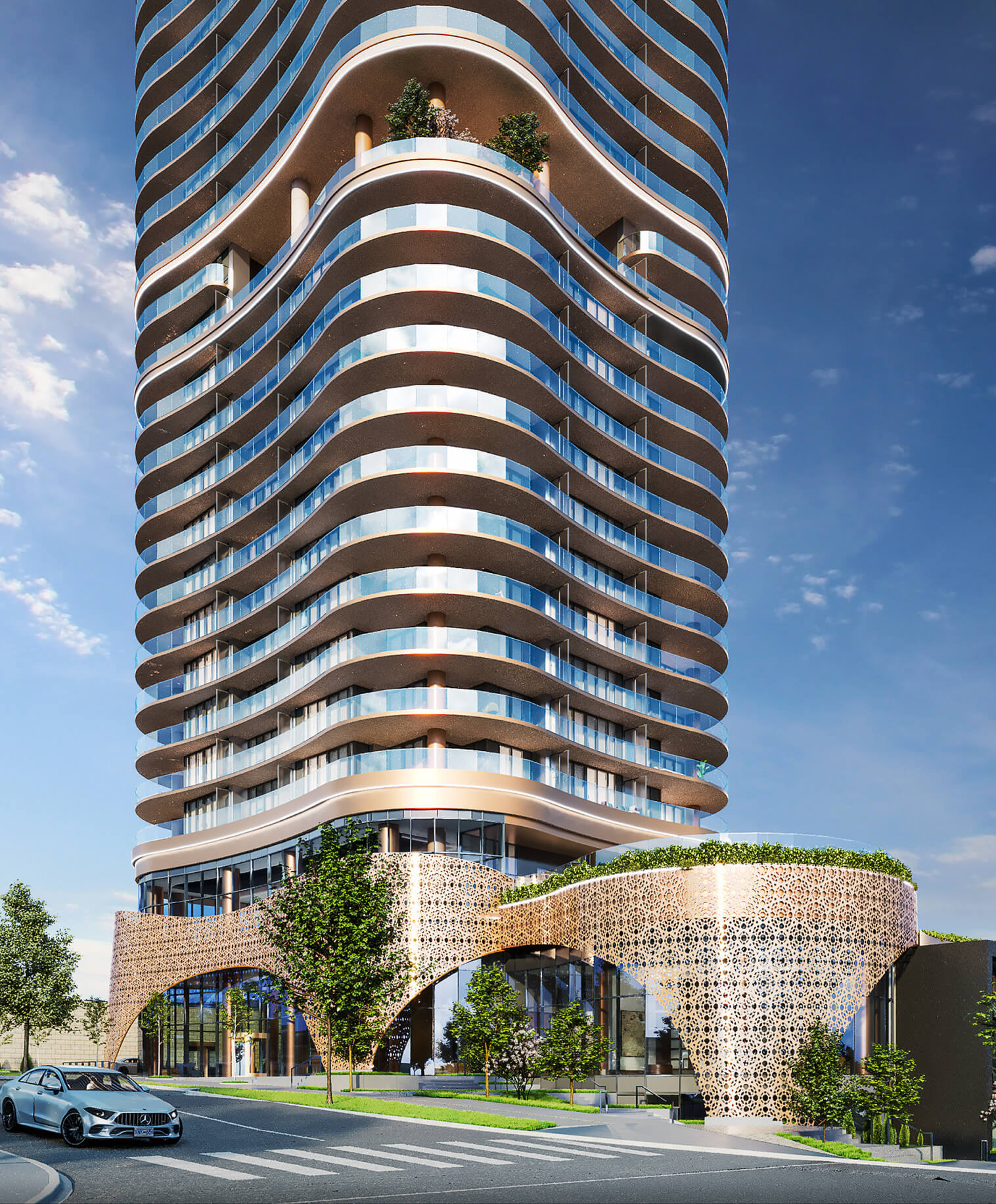
Elevating Luxury Living: A New Standard
This remarkable 47-storey tower in Brentwood, Burnaby stands as the tallest structure within the community, offering a total of 277 meticulously crafted units. These homes, starting from the 16th floor, include a range of 1, 2, and 3-bedroom suites spanning from 422 to 1,318 sq ft, along with exclusive three-level townhome residences. Upon entering, residents and guests are greeted by a grand hotel-style lobby featuring a soaring double-height ceiling and an elegant lounge, setting the tone for modern sophistication. The building also boasts a high-performance thermal envelope, ensuring optimal energy efficiency.
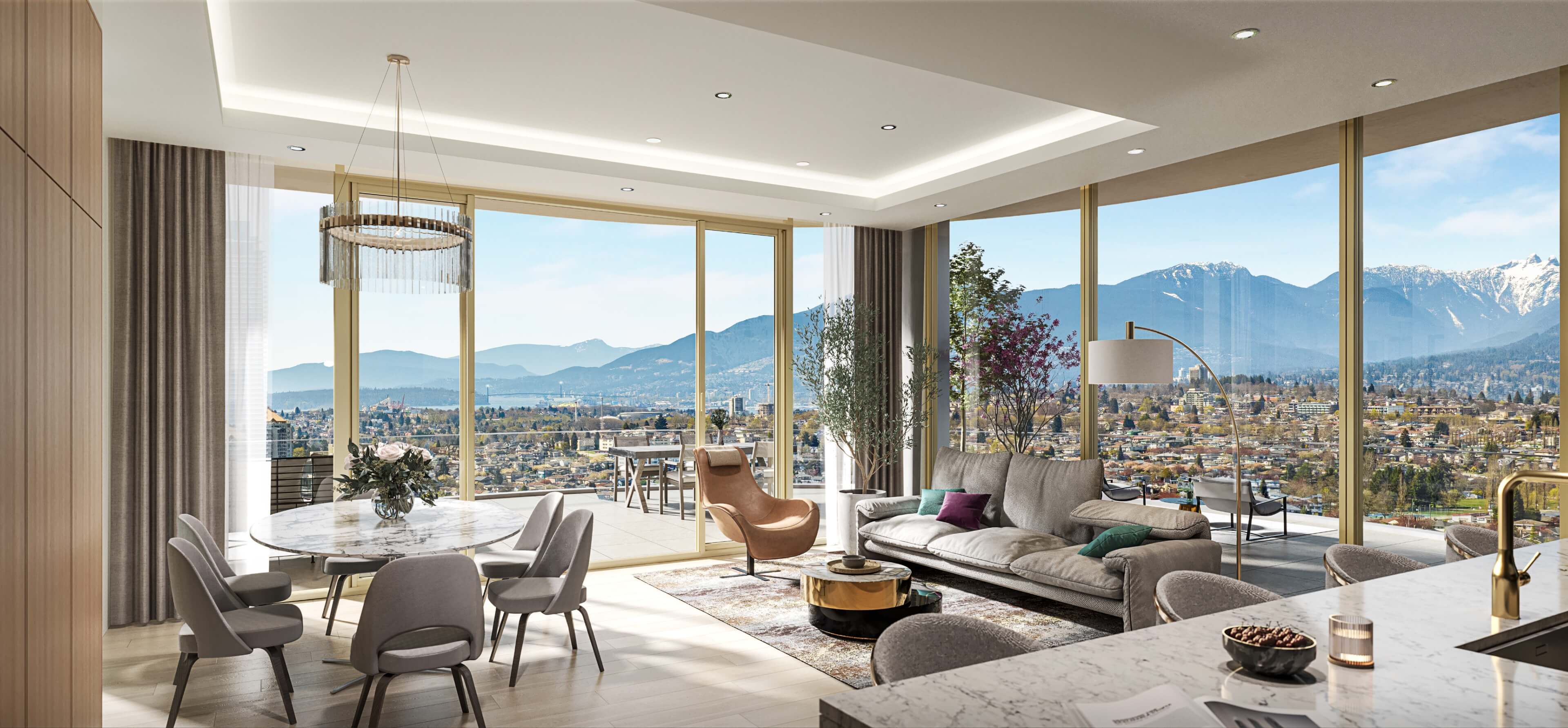
Sophisticated Interiors for Refined Living
The interiors offer two distinct color schemes, Dawn and Dusk, allowing residents to personalize their spaces. With 9-foot ceilings in the main living areas, wood laminate flooring throughout, and triple-glazed energy-efficient windows, every detail has been thoughtfully considered. Select homes feature custom millwork closet organizers in the primary bedrooms, and expansive balconies provide seamless indoor/outdoor living. These balconies range in size, with 1-bedroom units offering up to 155 sq ft, 2-bedroom units up to 575 sq ft, and 3-bedroom units with an impressive 1,256 sq ft. Some balconies and terraces are equipped with radiant ceiling heaters for year-round comfort. Additional features include air-conditioning in all homes, custom roller shade window coverings, solid core doors, smooth plastered ceilings, a smart learning thermostat, high-efficiency front-load washing machines, ventless dryers, and convenient electrical outlets on all balconies.
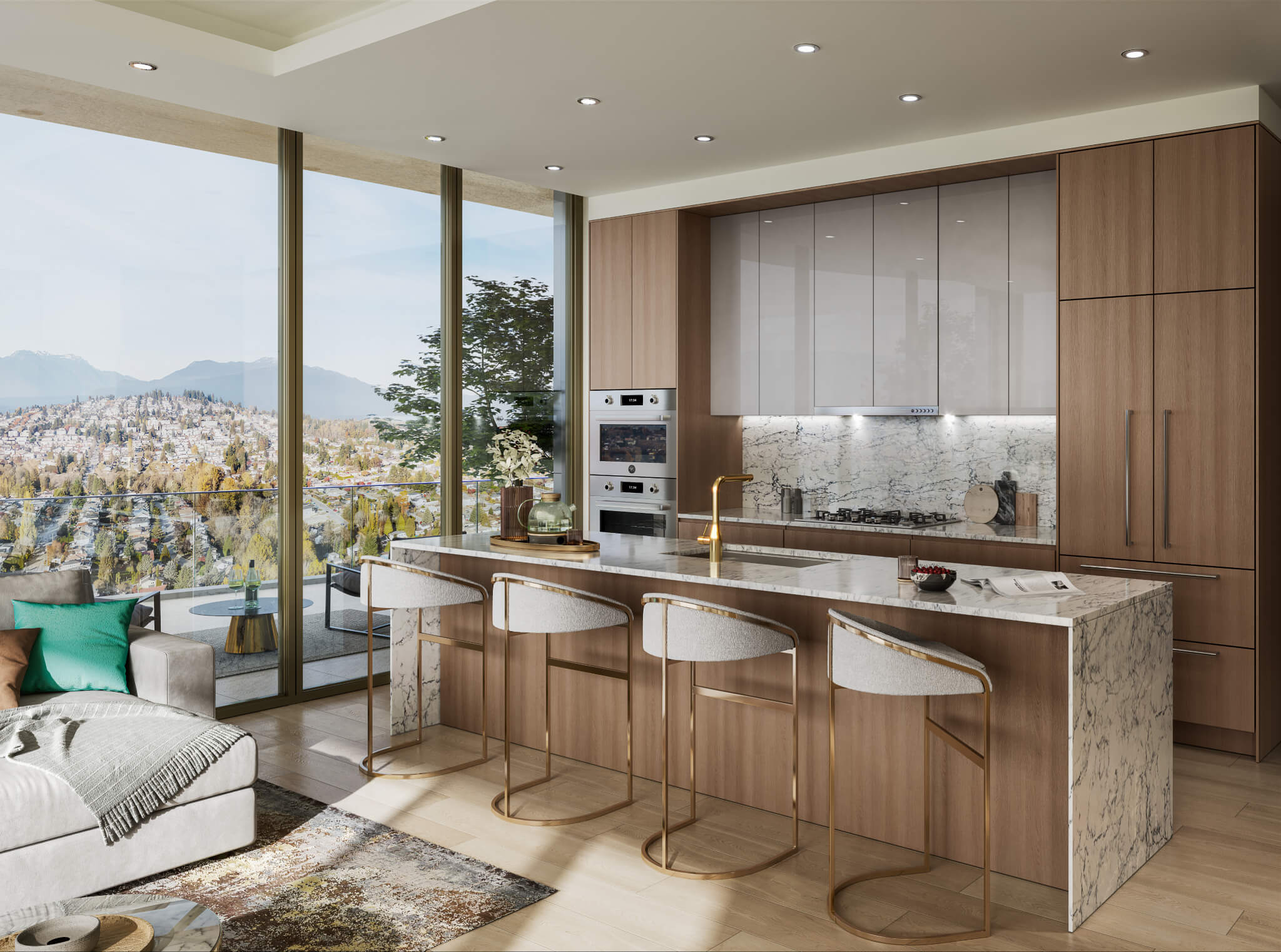
Culinary Excellence: Kitchens Designed to Inspire
The kitchens are a true centerpiece, featuring two-toned, soft-close European-style cabinetry complemented by custom polished quartz slab waterfall island countertops and matching backsplashes. The modern stainless steel sink is paired with a deluxe brushed gold kitchen faucet with a spray feature. Top-of-the-line Bertazzoni appliances elevate the cooking experience, including a fully integrated refrigerator, dishwasher, stainless steel gas cooktop, electric wall oven, hood fan, and Panasonic microwave.
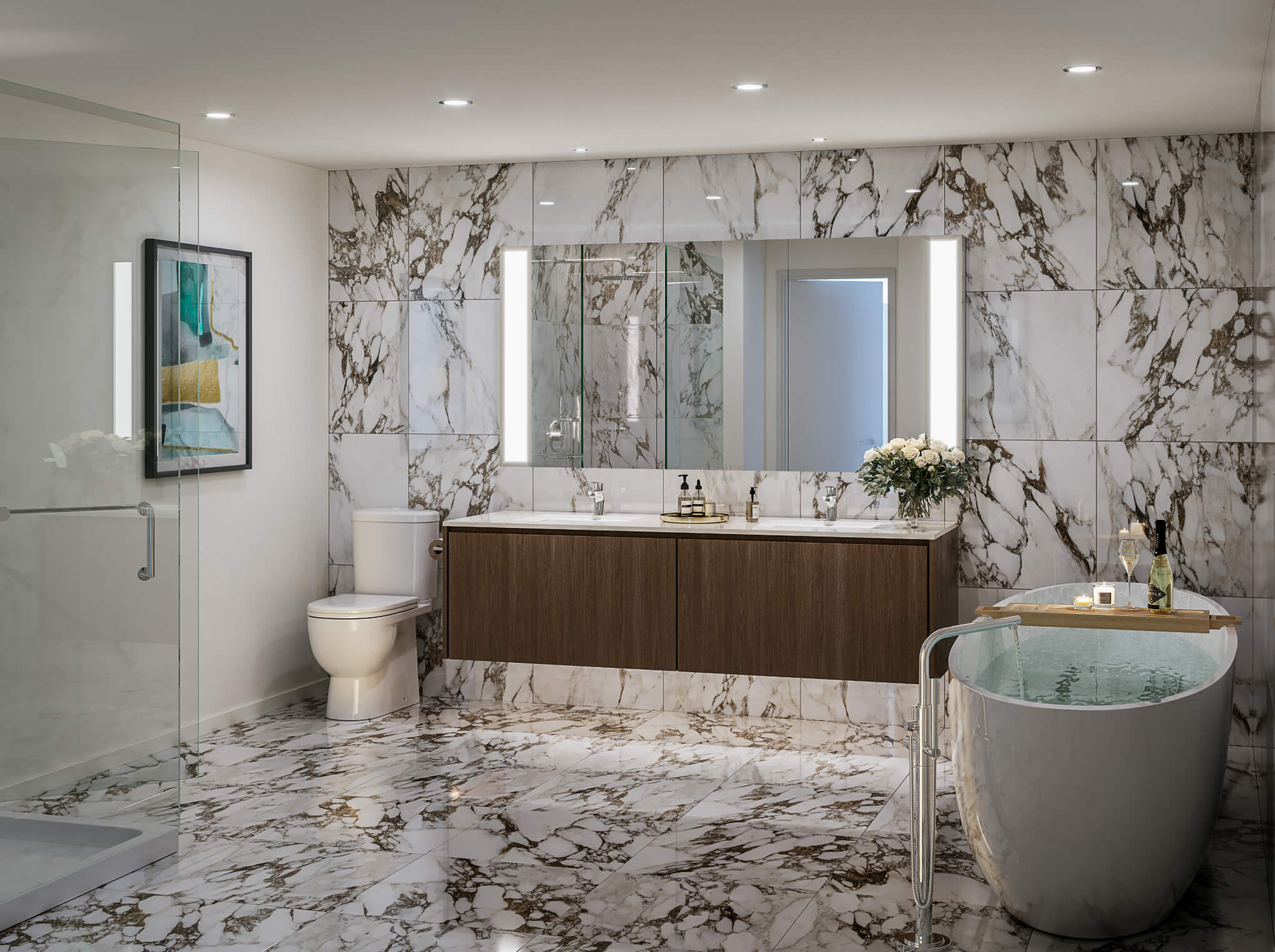
Opulent Bathrooms for Ultimate Relaxation
Designed with a spa-like ambiance, the bathrooms offer floating vanities with premium polished quartz countertops and undermount sinks with modern chrome faucets. Select homes feature floating mirrored backlit medicine cabinets in the master ensuite, dual-flush toilets, large format marble-inspired porcelain floor tiles, and tub/shower surrounds. Additional luxurious touches include a rain shower head and wand combo, free-standing deep soaker tubs, and smart toilets in select homes.

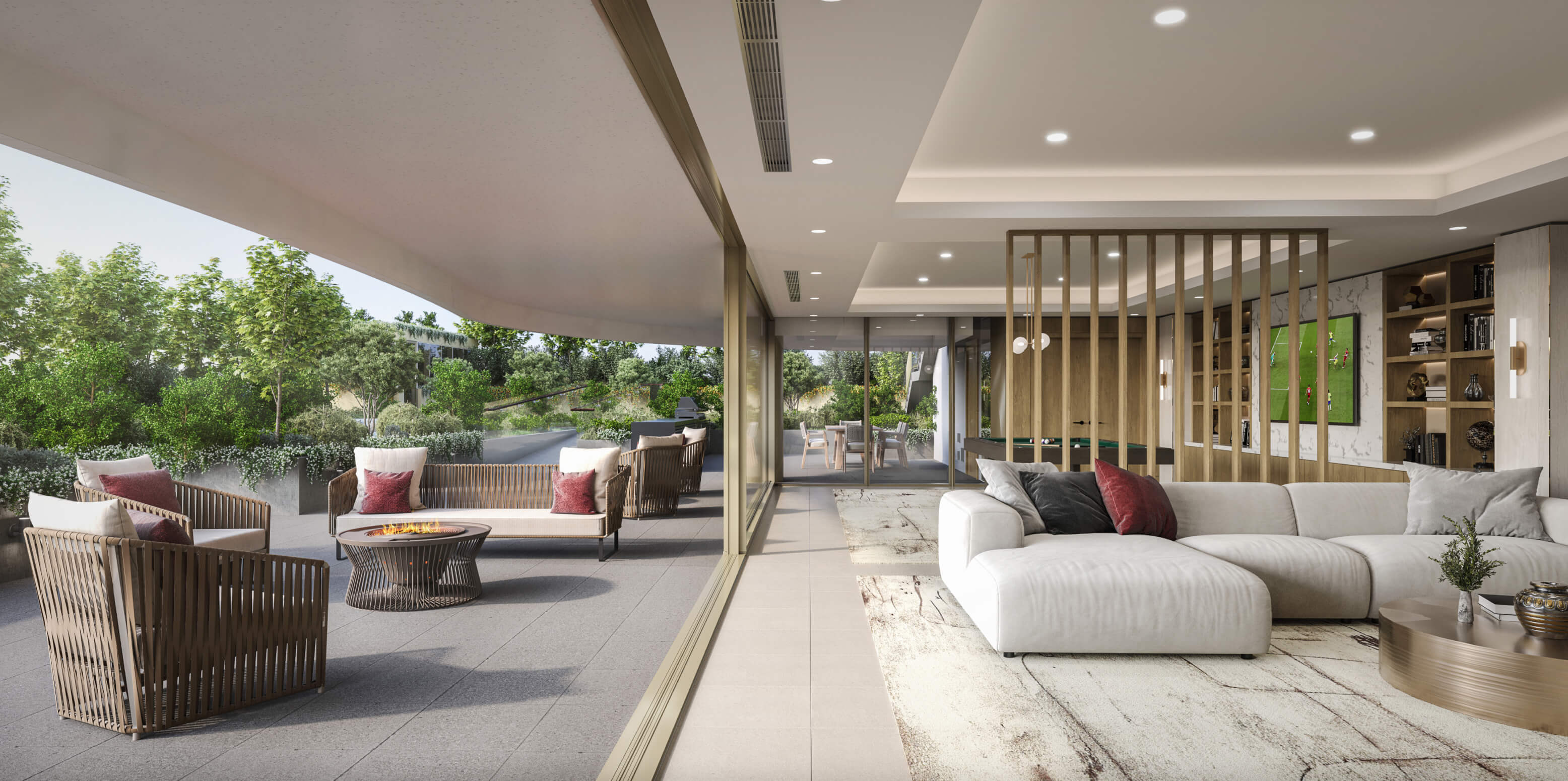
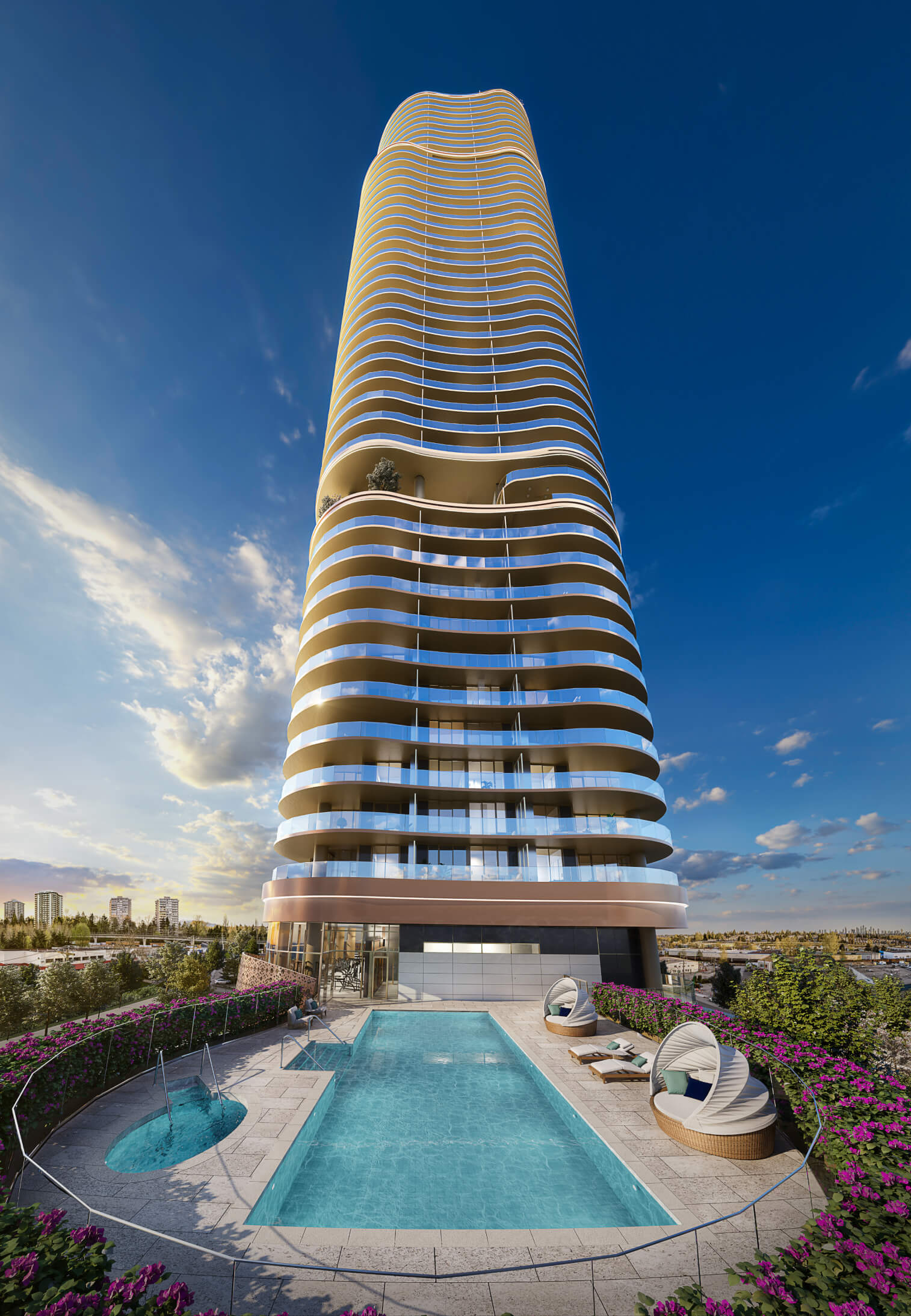
Unmatched Resort-Style Amenities
Residents can indulge in over 35,000 sq ft of indoor and outdoor amenities spread across five levels. Highlights include an outdoor swimming pool, hot tub, and sundeck, a state-of-the-art fitness center, an entertainment lounge with a dining area and billiard table, and a luxurious sky lounge on the 14th floor with a large wraparound terrace offering breathtaking views. The outdoor spaces feature lush gardens, terrace seating, an outdoor cinema, dining area, putting green, urban gardening spaces, and a serene garden retreat. Additional amenities include separate private steam rooms for men and women, a music room, coworking lounge, yoga studio, dog wash station, car wash stalls, a children's play area, and two hotel-style guest suites for visitors.
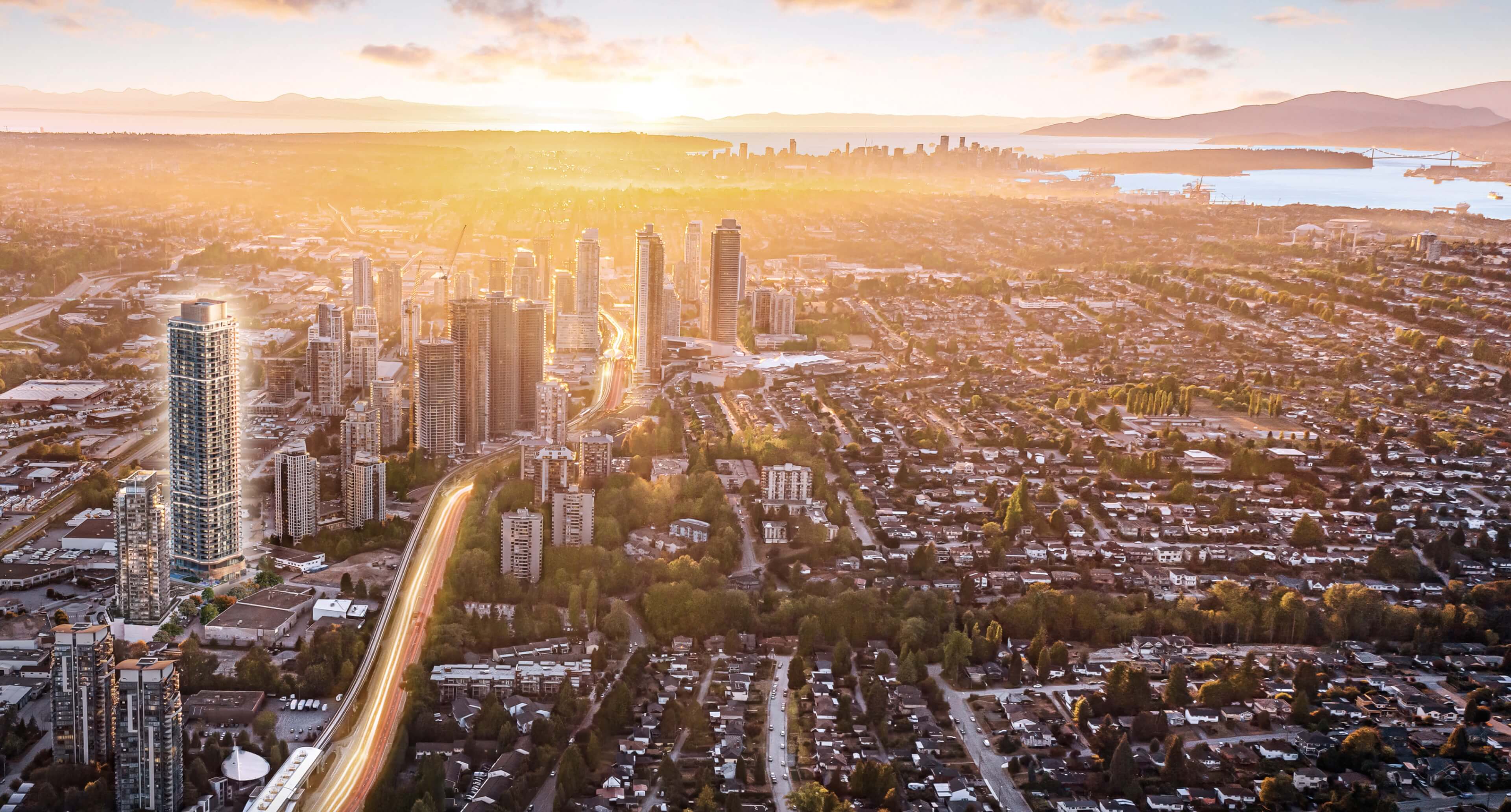
Complete Peace of Mind
Constructed with solid concrete, this building ensures durability and safety. Residents enjoy secured, gated underground parking with fob-controlled access to the lobby, parkade, and individual floors. A dedicated concierge is available to assist with any needs, and a secure parcel room provides added convenience. All parking stalls are EV ready, and there is secure bicycle storage. The building also comes with a comprehensive 2-5-10 year warranty for complete peace of mind.
Is Parking & Storage Included?
- All homes include 1 parking stall and 1 bike storage locker.
What are the Maintenance Fees?
- Estimated at $0.63 per square foot