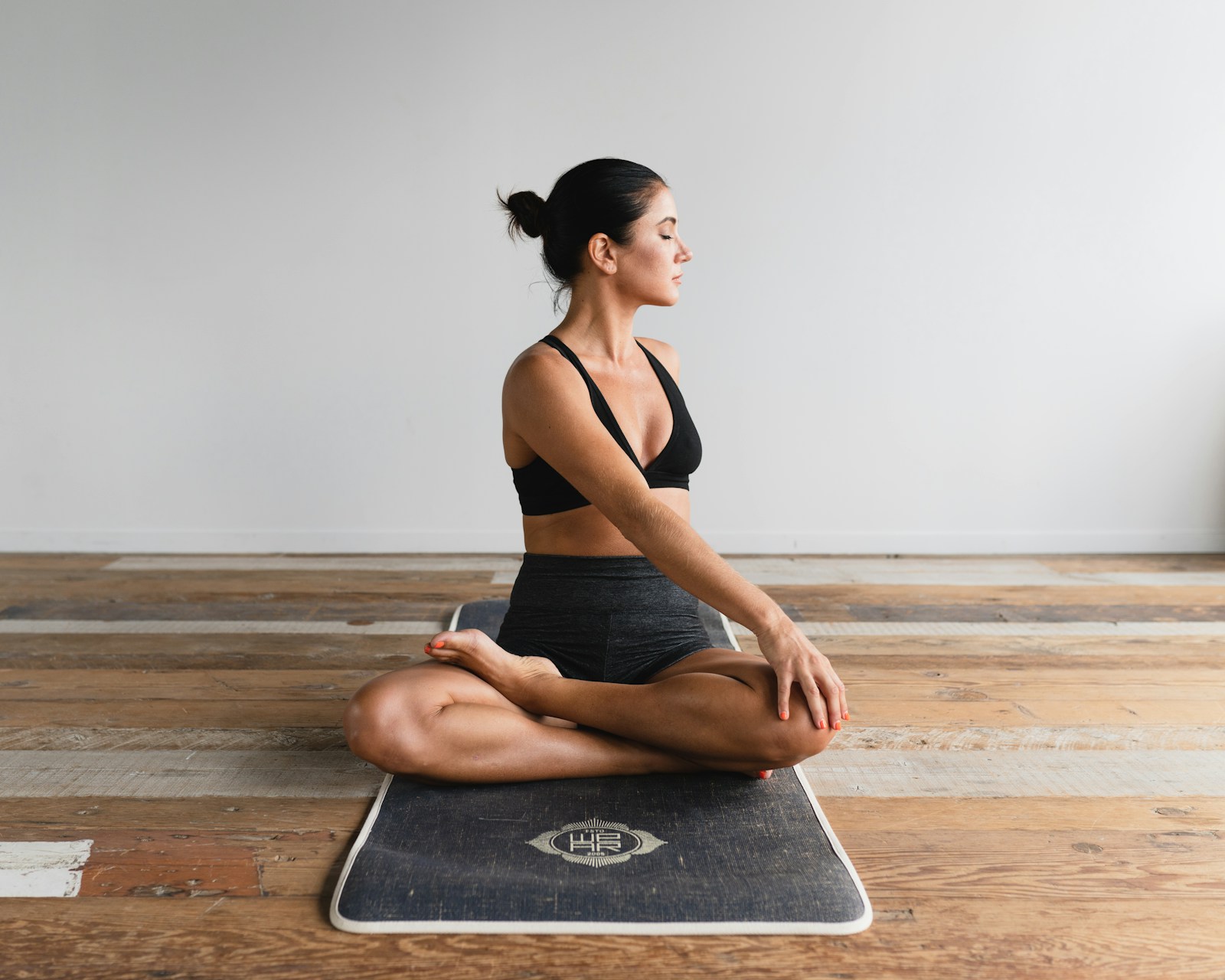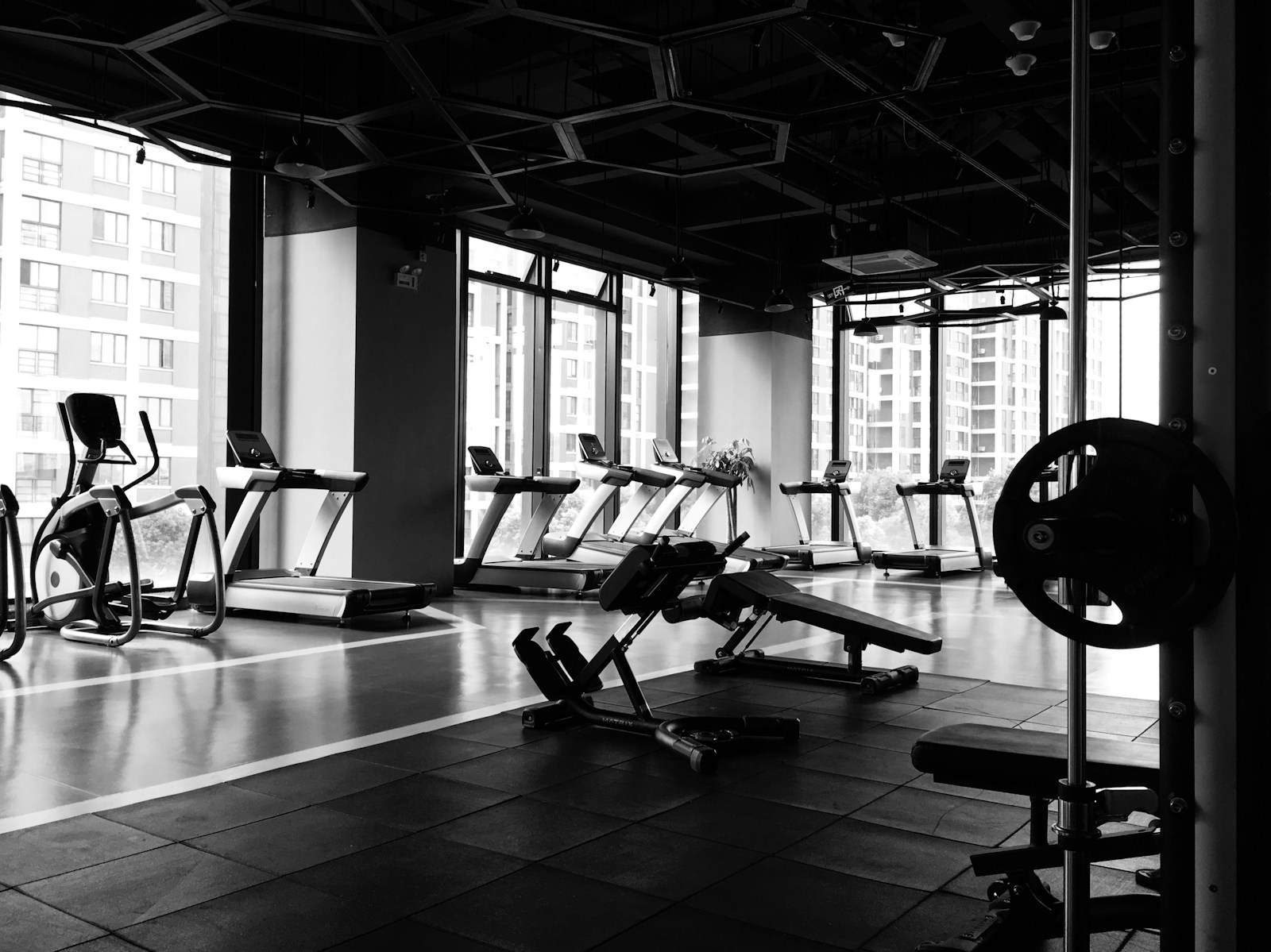An Urban Escape Like No Other
Oasis at Concord Brentwood is the dazzling second phase of the vibrant Concord Brentwood community. Situated in the lively heart of Brentwood, this hidden gem combines the allure of resort-style amenities with the convenience of being just steps away from trendy shops, beautiful parks, efficient transit, and more. Located mere moments from Brentwood Town Centre and a variety of transit options, Oasis at Concord Brentwood harmoniously blends the buzz of city life with a serene paradise.
Your Private Paradise
Imagine yourself in bustling Brentwood, but with a twist—you're lounging on a unique sunbathing beach inspired by the world's most exclusive cenotes. Dive into our resort-inspired amenities and enjoy an atmosphere that makes every day feel like a vacation. Residents can bask in the relaxed ambiance of an island retreat without ever having to leave home.
Seamless Indoor-Outdoor Living
Oasis at Concord Brentwood is meticulously designed to offer seamless indoor-outdoor living all year round. The expansive suites flow naturally into convertible solariums featuring retractable glass panels and balcony heaters, ensuring you can entertain guests or enjoy a quiet night in, regardless of the weather. These airy living spaces are perfect for both lively gatherings and peaceful solitude.
Smart and Safe Living
Concord BioSpace ensures cleaner and safer indoor environments with enhanced airflow and contact management. Major entry points and high-traffic areas, including elevators, can be accessed via your mobile phone. Plus, high-speed Wi-Fi keeps all amenity areas connected. This forward-thinking approach guarantees healthy, holistic living every day.
Proactive Protection
Committed to sustainability and high-quality living, Concord Pacific is implementing innovative preventative measures in all new buildings. These include preventing accidental activation of fire sprinklers, protecting elevator machinery, early flood detection systems, and quick, remote water shut-offs. These features help prevent costly damages and ensure a smooth, worry-free living experience.
Stylish Interiors
Interior Highlights:
- Choose from three designer color schemes: Grigio (Dark), Crema (Light), and Serra* (Classic for 2 & 3 Bedroom units).
- Ceilings are approximately 10’ high, except on Levels 2 and 3 where they are around 9’.
- Laminate wood flooring throughout main areas, bedrooms, closets, and flex spaces.
- Transom, interior suite, and closet doors are elegantly trimmed with paint finishes.
- Major closets come with laminate finish organizers.
- Roller-shade window coverings in living, dining, and bedrooms enhance privacy.
- Every principal room is equipped with TV and telephone jacks.
- Optional steam closet for easy garment refreshing and sanitizing.
- Smart thermostat for optimal temperature control, comfort, and energy efficiency.
Convenient Laundry
Laundry Features:
- Stackable or side-by-side Blomberg front load washer and energy-efficient heat pump dryer.
- Customized built-in shelving (where applicable).
- Porcelain tile flooring.
Inviting Indoor/Outdoor Solarium
Solarium Features:
- Most suites have open balconies or terraces equipped with electrical outlets, balcony lights, and radiant ceiling heaters.
- Floor-to-ceiling sliding doors create a seamless indoor-outdoor transition.
- Balconies have porcelain tiled flooring (some patios and roof terraces may have concrete pavers).
- Retractable aluminum and glass screen system for natural air circulation.
Gourmet Kitchen
Kitchen Features:
- Lacquer/laminate cabinetry with under-cabinet lighting.
- Cabinets with soft-close hardware by Blum® for quality and durability, including a magic corner and sliding basket under the sink.
- Cutlery drawer organizer (where applicable).
- Quartz engineered stone slab countertop and large format backsplash.
- Above-cabinet LED accent strip lighting, additional track lighting, or recessed pot-lights (depending on kitchen configuration).
- Large single-bowl stainless steel under-mount sink with polished chrome or hard graphite faucet (depending on color scheme).
- Integrated stainless steel appliance package:
- Fulgor Milano fridge with bottom-mount freezer and integrated panels.
- Faber under-cabinet slide-out or insert hood fan with integrated lighting.
- Blomberg dishwasher with integrated panel.
- Fulgor Milano gas cooktop and wall oven.
- Panasonic microwave with trim kit.
- 1-bedroom suites come with a 24” appliance package, while 2-bedroom and larger suites receive a 30” package (24” dishwasher).
Luxurious Bathrooms
Main Bathroom & Ensuite Features:
- Custom medicine cabinet with mirror, shelves, and built-in lighting.
- Laminate vanity cabinet with soft-close Blum® hardware.
- Drawer with built-in organizers (where applicable).
- Engineered quartz stone countertop.
- Kohler under-mount sink and plumbing fixtures (polished chrome or hard graphite).
- Kohler one-piece elongated dual flush toilet with quiet-close seat.
- Recessed or surface-mount lighting.
- Select layouts feature a soaking tub with a handheld sliding shower head.
- Glass-enclosed shower stall in select layouts.
- Large format porcelain tile flooring and tub/shower surround.
- Recessed niche for bathtub and shower stall (where applicable).
Second Bathroom:
- Same finishes as the ensuite or first bath.
- Polished chrome or hard graphite handheld sliding shower head.
- Walk-in shower stall enclosed with frameless glass door (where applicable).
Oasis at Concord Brentwood promises an extraordinary living experience, blending luxurious comfort with practical innovations and a touch of tropical paradise right in the heart of the city.
What are the Price Ranges?
Currently the starting prices are as follows:
1 Bedroom & Guest Room With Indoor/Outdoor Solarium Starting from High $800,000s
2 Bedroom With Indoor/Outdoor Solarium Starting from Low $1,100,000s
2 Bedroom & Den/Guest Room With Indoor/Outdoor Solarium Starting from Mid $1,100,000s
3 Bedroom With Indoor/Outdoor Solarium Starting from High $1,300,000s
Penthouses and Sub-Penthouses - 2 Bed & 3 Bed With Indoor/Outdoor Solarium Available Upon Request
What are the Maintenance Fees?
Maintenance Fees are estimated at $0.62/sf.
Is Parking & Storage Included?
Prices are exclusive of parking.
Regular EV parking stalls from $47,500
Small EV parking stalls from $39,000
Standard Double Bike Storage from $6,600
Premium Double Bike Storage from $9,600
What is the Deposit Structure?
The deposit structure is currently 20%.
For Canadian Citizens & Permanent Residents:
- 5% upon acceptance of the purchase and sales agreement
- 5% on or before September 15, 2024
- 5% on or before March 15, 2025
- 5% on or before September 15, 2025
Are Assignments Allowed?
Yes, assignments are allowed with the consent of the developer. The assignment fee is TBA.
Who is the Developer?
Concord Pacific is a prominent real estate developer known for its transformative urban communities and innovative projects. Founded in 1987 by billionaire businessman Terry Hui, the company gained international recognition for its development of the Concord Pacific Place, a massive mixed-use community on the former Expo 86 grounds in Vancouver, British Columbia. This project set a new standard for urban living, combining residential, commercial, and recreational spaces in a harmonious blend.
Over the years, Concord Pacific has expanded its footprint beyond Vancouver, undertaking significant projects in other Canadian cities like Toronto and Calgary. The company's developments are characterized by their forward-thinking design, sustainable building practices, and state-of-the-art amenities, making them highly desirable places to live. With a commitment to enhancing urban living, Concord Pacific continues to lead the way in creating vibrant, livable communities that cater to the needs of modern city dwellers.

