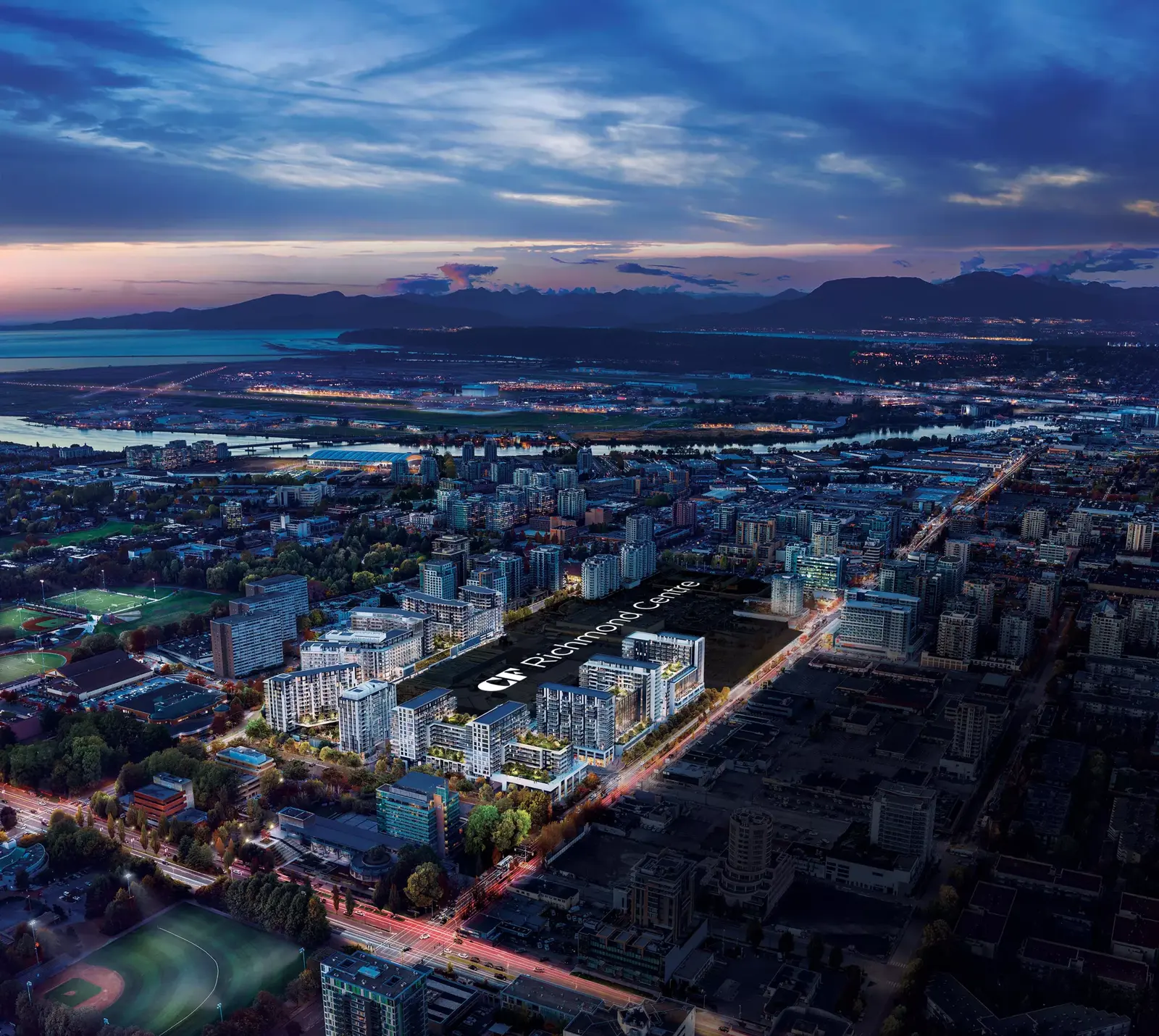
Transformative Vision at CF Richmond Centre - Neighbourhood ONE
CF Richmond Centre is undergoing a transformative evolution into a visionary 27-acre master-planned community, setting new standards in urban living and investment opportunities. Already renowned as one of Canada's premier shopping destinations, featuring top brands like Apple, Lululemon, Nike, and more, the development expands with over 300,000 square feet of new retail space, vibrant plazas, and revitalized streetscapes. Surrounded by 80 acres of recreational amenities including Minoru Park, a state-of-the-art 110,000 square foot Aquatic Centre, and the Olympic Oval, residents enjoy a vibrant lifestyle. Direct access to Richmond-Brighouse Station, the first stop on SkyTrain’s Canada Line, seamlessly connects to YVR Airport and downtown Vancouver.
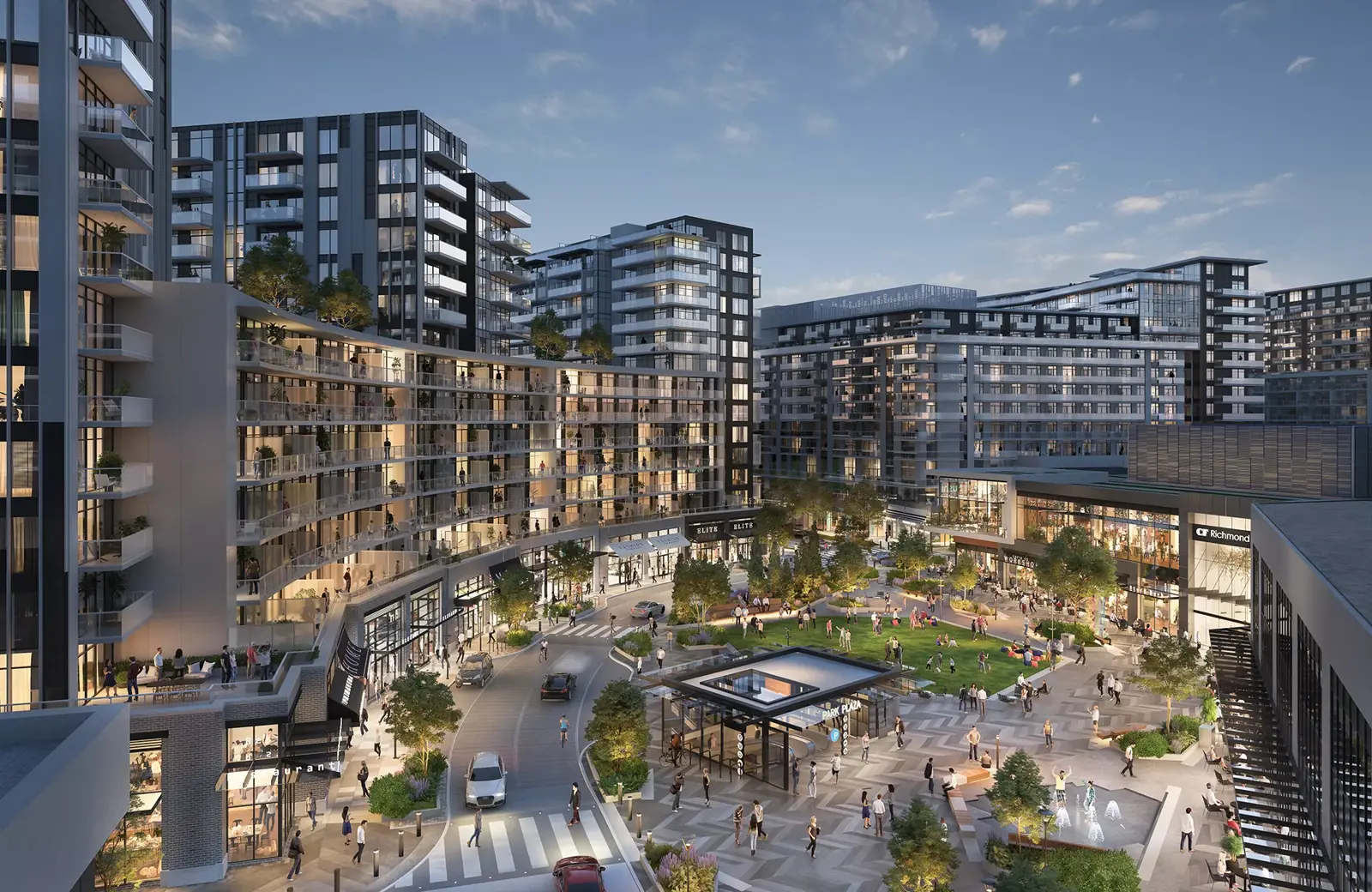
Embracing Richmond's allure with proximity to Steveston Village, Iona Beach, and the US border, the community features an Underground Mobility Hub with secure parking, car-share spaces, bike facilities, and convenient pick-up/drop-off zones. Led by Cadillac Fairview and SHAPE with a combined $1.5 billion investment, the project ensures a dynamic blend of commerce, recreation, and community.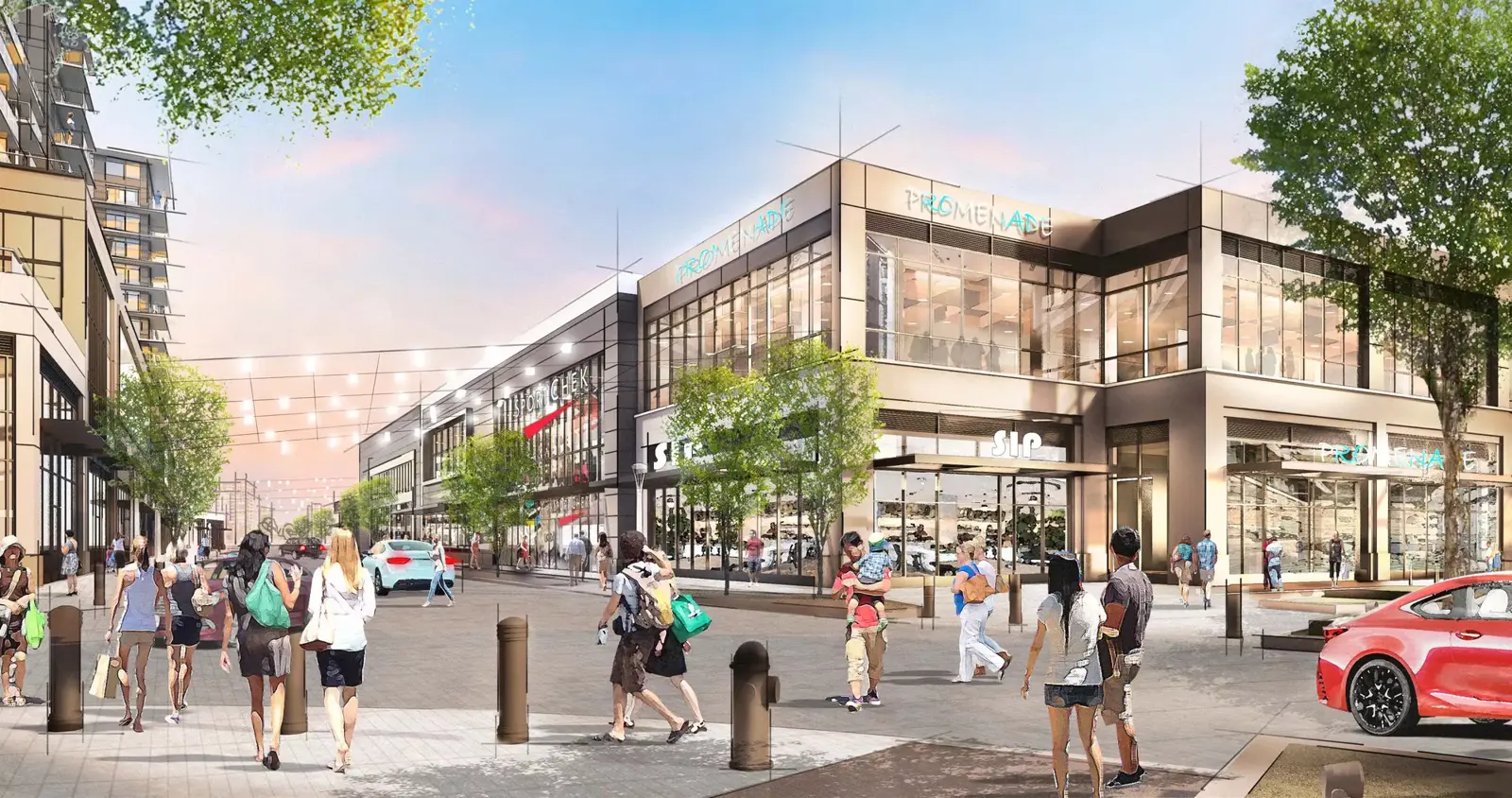
This development will comprise over 2,000 homes across thirteen towers, offering a diverse range of living options from studios to spacious four-bedroom townhouses, "skyhomes," and luxurious double-height penthouses. Nestled adjacent to the Brighouse SkyTrain Station and Richmond Centre Mall, residents will enjoy unparalleled convenience and access to amenities like Minoru Park. The community will feature 73,000 square feet of exclusive amenities, including a fitness centre and expansive outdoor Sky Gardens with picnic spaces and lounging areas, creating a truly integrated and vibrant urban environment.

Modern Living Spaces
The inaugural release in Towers ONE and TWO showcases 344 residences, offering a diverse mix of 1-, 2-, and 3-bedroom units, townhomes, skyhomes, and double-height penthouses. Crafted by award-winning GBL Architects and CHIL Interior Design, these homes feature open-concept floorplans with 9-foot ceilings to maximize natural light and create spacious interiors.
Matte grey and polished white color schemes provide a stylish backdrop adaptable to personal preferences. Luxurious brushed European laminate flooring adorns main living areas and bedrooms. Bosch appliances, including side-by-side washer and dryer units with built-in shelving, enhance functionality. Roller shades offer privacy and light control, while USB and 4-plug outlets cater to modern connectivity needs.
Each residence boasts central, individually controlled heating and cooling systems and includes a Smart Home Thermostat. Expansive terraces and balconies seamlessly integrate indoor-outdoor living, with pre-built TV wall mounts in living rooms and master bedrooms. Select units feature flexible nook spaces ideal for home offices.

Elegant European-Inspired Kitchens
SHAPE's renowned European kitchens are a centerpiece, offering an efficient L-shaped design that maximizes storage by up to 30%. Durable, eco-friendly full-height European wood laminate cabinetry with soft-close doors and integrated J-door pulls ensure a minimalist aesthetic. Innovative storage solutions like the LeMans pull-out corner cabinet and vertical pantry systems optimize space. A seamless single-slab quartz backsplash and countertop complement kitchen aesthetics.
Appliances vary by home size: smaller units include a 24” chef-inspired Gaggenau convection wall oven and 4-burner gas cooktop, while larger units feature a 30” Gaggenau convection wall oven and 5-burner gas cooktop, both with Bosch appliances. 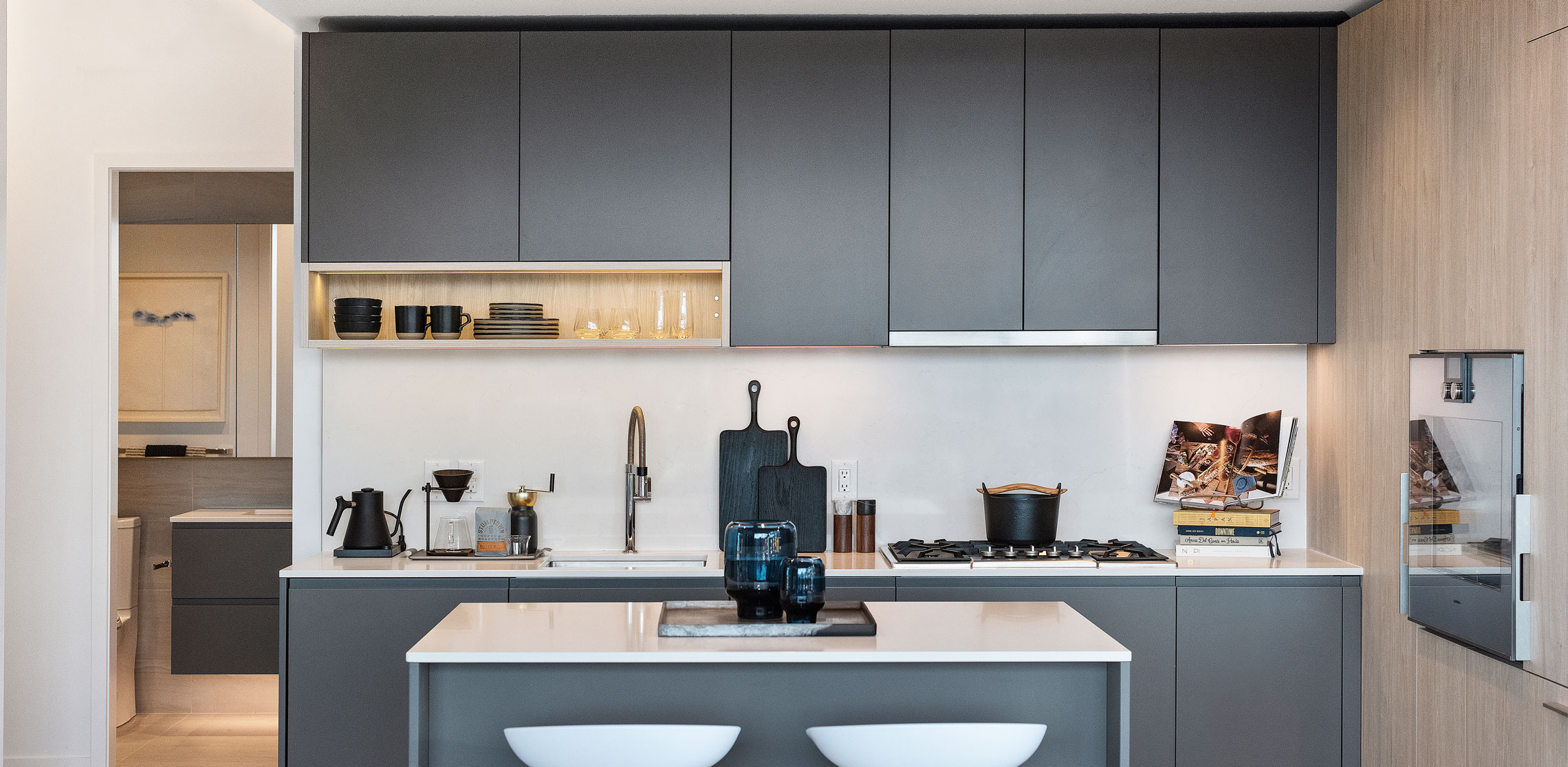
Additional features include a Bosch dishwasher with adjustable height, Panasonic stainless steel microwave, undermount sleek-profile stainless steel single-bowl sink, and polished chrome Blanco faucet with a swivel pull-out spray spout. Recessed under-cabinet task lighting, in-cabinet recycling bins, and a large kitchen island with breakfast bar enhance functionality, while brushed aluminum finish toe kicks ensure durability.
All appliances are covered by a two-year warranty and can be remotely managed via the Home Connect app for Gaggenau and Bosch models.

Modern Spa-like Bathrooms
CF Richmond Centre's modern washrooms are designed for relaxation and convenience, featuring extended vanity mirrors and spacious medicine cabinets for ample storage. Floor-to-ceiling porcelain wall tiles in tub showers offer a clean, contemporary look, complemented by Kohler dual flush toilets and Grohe polished chrome shower fixtures with rain shower heads.
Floating vanities with integrated lighting provide additional storage and aesthetic appeal, while quartz countertops with undermount sinks ensure durability and easy maintenance. Soft-close doors with integrated J-door pulls maintain a minimalist design, while luxurious soaker tubs enhance relaxation. Some master ensuites include double vanities and pre-installed power sources for bidet installations. Nuheat radiant electric floor heating in master bathrooms adds comfort, and stand-up showers are available in most master ensuites with multiple bathrooms.

Exclusive Building Amenities - Sky Gardens
Neighbourhood ONE at CF Richmond Centre boasts buildings designed to create over 45,000 square feet of serene courtyard spaces between the towers. Residents will enjoy access to four private Sky Gardens, featuring landscaped decks, patios, and walkways, all surrounded by lush green landscaping. These include:
- Harvest Garden: Equipped with gardening plots, potting tables, BBQs, and a long communal dining table, fostering a sense of community and connection with nature.
- Community Garden: A vibrant neighborhood hub with lounges, picnic spaces, lawn games, a children’s play area, BBQs, an outdoor kitchen, and a captivating fire feature.
- Two Wellness Gardens: Designed for tranquility and relaxation, these spaces include open areas, landscaped greenery, a rock garden, and a lounging deck, ideal for yoga, Tai Chi, meditation, and peaceful moments amidst natural beauty.
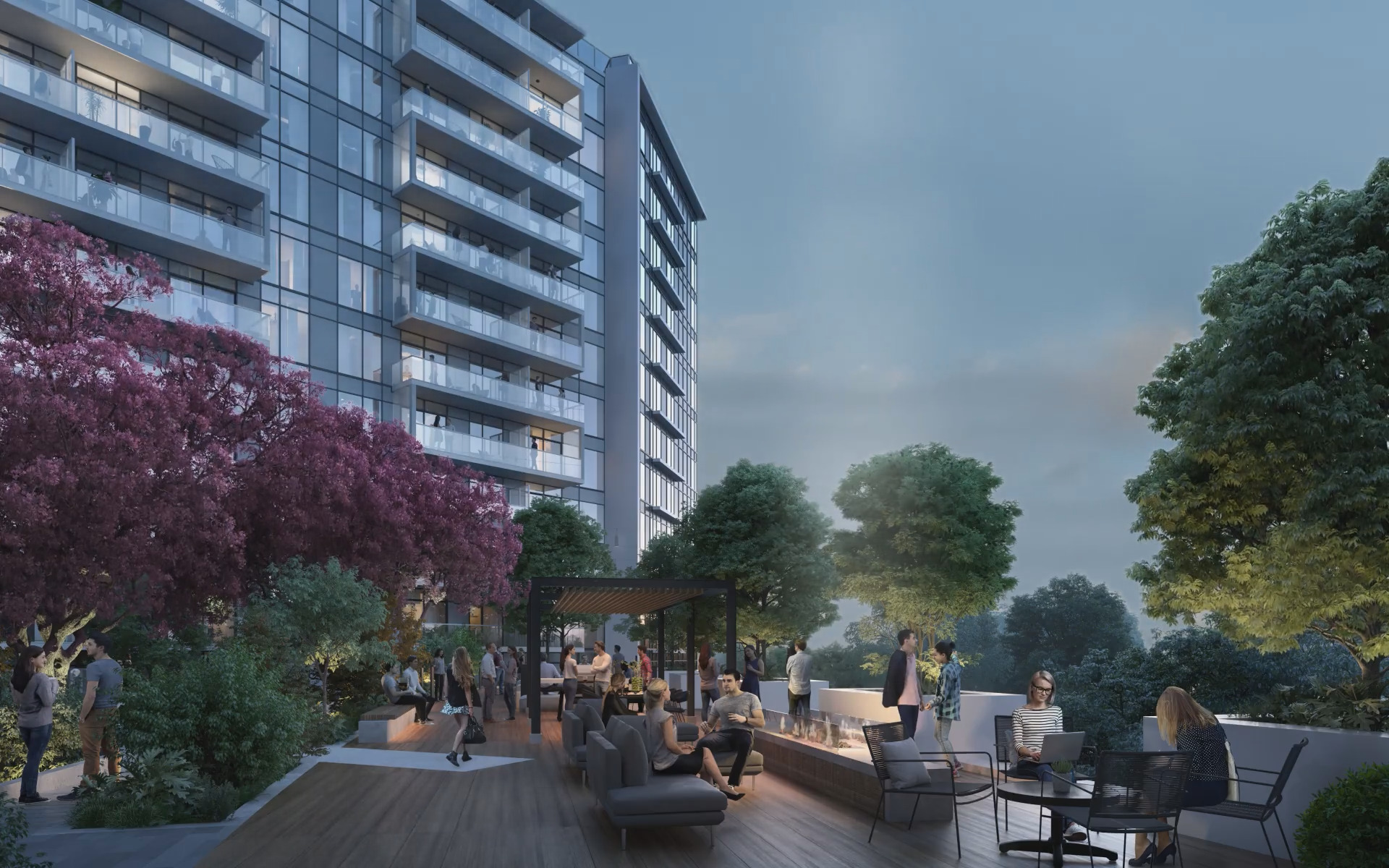
Centralized Facility Features
In addition to the Sky Gardens and amenities throughout the building, residents will enjoy a two-floor central amenity facility featuring over 14,000 square feet of indoor and 8,000 square feet of outdoor space. This facility includes:
- A 3,000 square foot state-of-the-art fitness facility overlooking the outdoor courtyard.
- Studio space with wall-to-wall mirrors for dance, yoga, and Pilates.
- Two private event lounges for group entertaining and socializing.
- A private treatment room for physiotherapy, chiropractic treatment, acupuncture, and massage therapy.
- A multi-media room with a large projection screen for movies and karaoke.
- A games room with ping-pong, billiards, and a seating area for social lounging.
- A dedicated play area for children with a partitioned parents’ lounge.
- Two acoustically treated music rooms.
- A private mah-jong room.

Concierge Services and Enhanced Security
With full-time concierge service and parcel delivery rooms, residents' lives are made seamless, safe, and enjoyable. Each tower has a dedicated lobby, FOB-controlled access, a parcel delivery room, and secure underground parking equipped for level 2 charging stations. CF Richmond Centre’s galleria remains open during SkyTrain hours, providing covered access from the SkyTrain to residents' lobby doors.
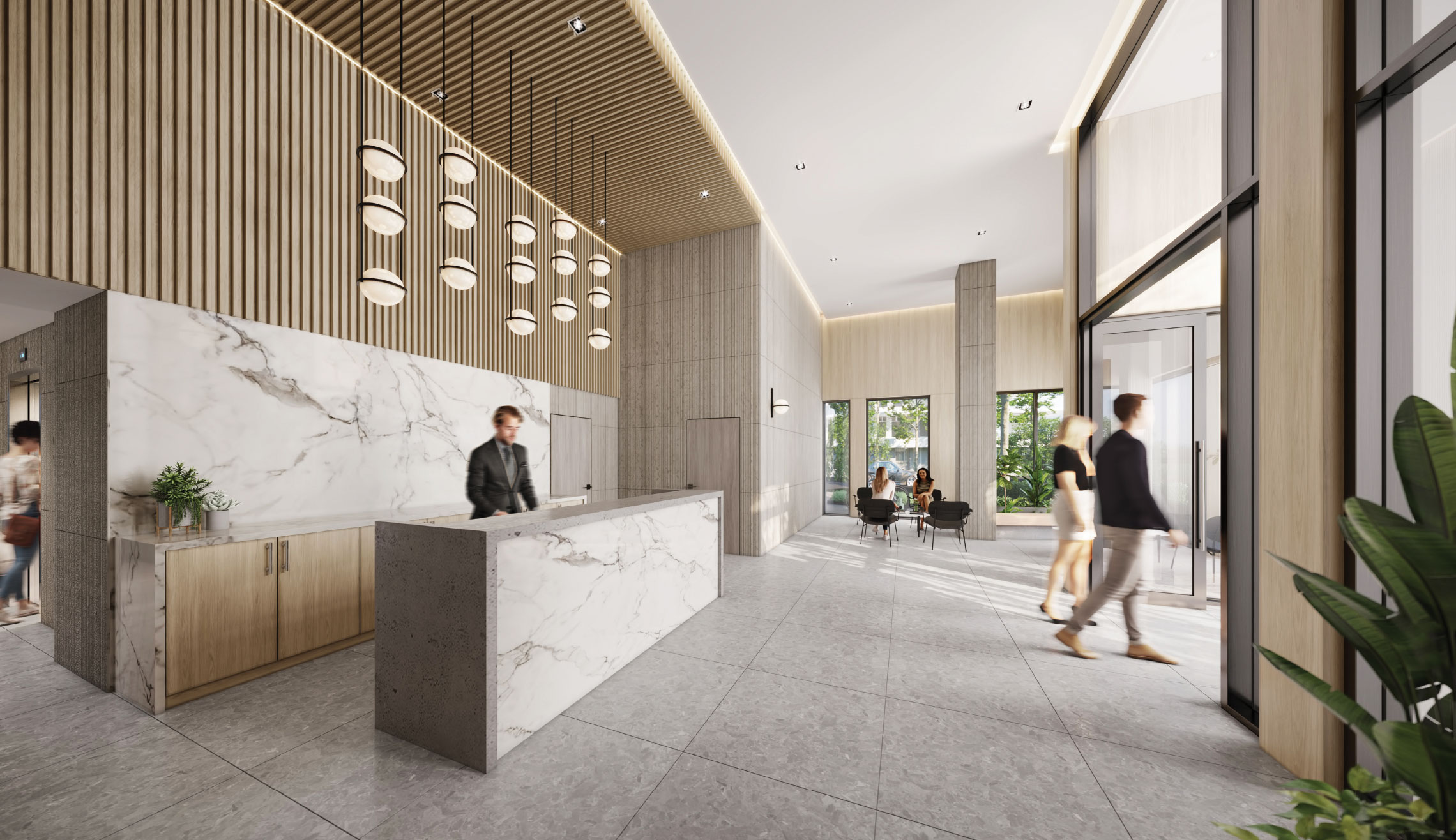
Universal Design for Suites
Suites feature clear circulation space, dual peepholes on entry doors, easily accessible electrical outlets and switches, bathroom reinforcement for grab rail installation, and lowered sill thresholds for easy balcony and terrace access.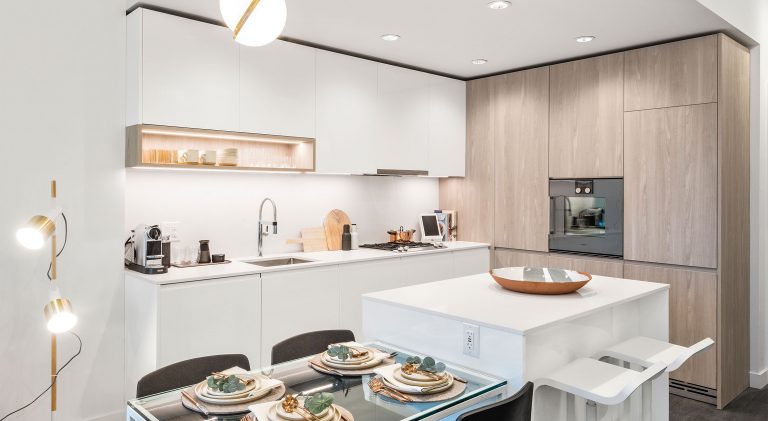
What is the Pricing?
- Studio from Low $400,000s
- 1 Bedroom from Low $500,000s
- 1 Bedroom + Den from Low $600,000s
- 2 Bedrooms from High $600,000s
- 2 Bedroom + Den from High $800,000s
- 3 Bedroom from Mid $900,000s
- Townhome from Low $1,200,000s
- First Deposit: 10% on signing
- Second Deposit: 5% in 18 months
- Third Deposit: 5% in 30 months
What are the Maintenance Fees?
Maintenance Fees are estimated at $0.63/sf.
Is Parking & Storage Included?
Parking is included for every home except studios.
What is the Deposit Structure?
The deposit structure is currently a total of 20%.
- First Deposit: 10% on signing
- Second Deposit: 5% in 18 months
- Third Deposit: 5% in 30 months
*Special promo 5% deposit on all remaining homes as of June 2024.
Are Assignments Allowed?
Yes, assignments are allowed with approval from the developer. The assignment fee is 1%.
Who is the Developer?
Shape Properties
Shape Properties is a leading real estate development firm based in British Columbia, renowned for its transformative mixed-use projects. Their portfolio includes iconic developments like Brentwood Town Centre and The Amazing Brentwood in Burnaby, as well as Gilmore Place in Richmond. These projects integrate residential towers, commercial spaces, retail shops, and public amenities, redefining urban living with a focus on sustainability and community engagement. Shape Properties is committed to green building practices and innovative design, creating vibrant, inclusive communities that enhance quality of life for residents and contribute positively to their surroundings.
Cadillac Fairview
Cadillac Fairview stands as a prominent player in North America's commercial real estate sector, with a significant presence across Canada. Known for iconic properties such as CF Toronto Eaton Centre, CF Pacific Centre in Vancouver, and CF Chinook Centre in Calgary, Cadillac Fairview specializes in developing and managing premier retail, office, and mixed-use complexes. Their developments are distinguished by their scale, architectural excellence, and commitment to sustainability. Cadillac Fairview prioritizes creating dynamic urban spaces that support economic growth, cultural vitality, and community well-being, setting benchmarks in urban development and enhancing the urban fabric across Canadian cities.